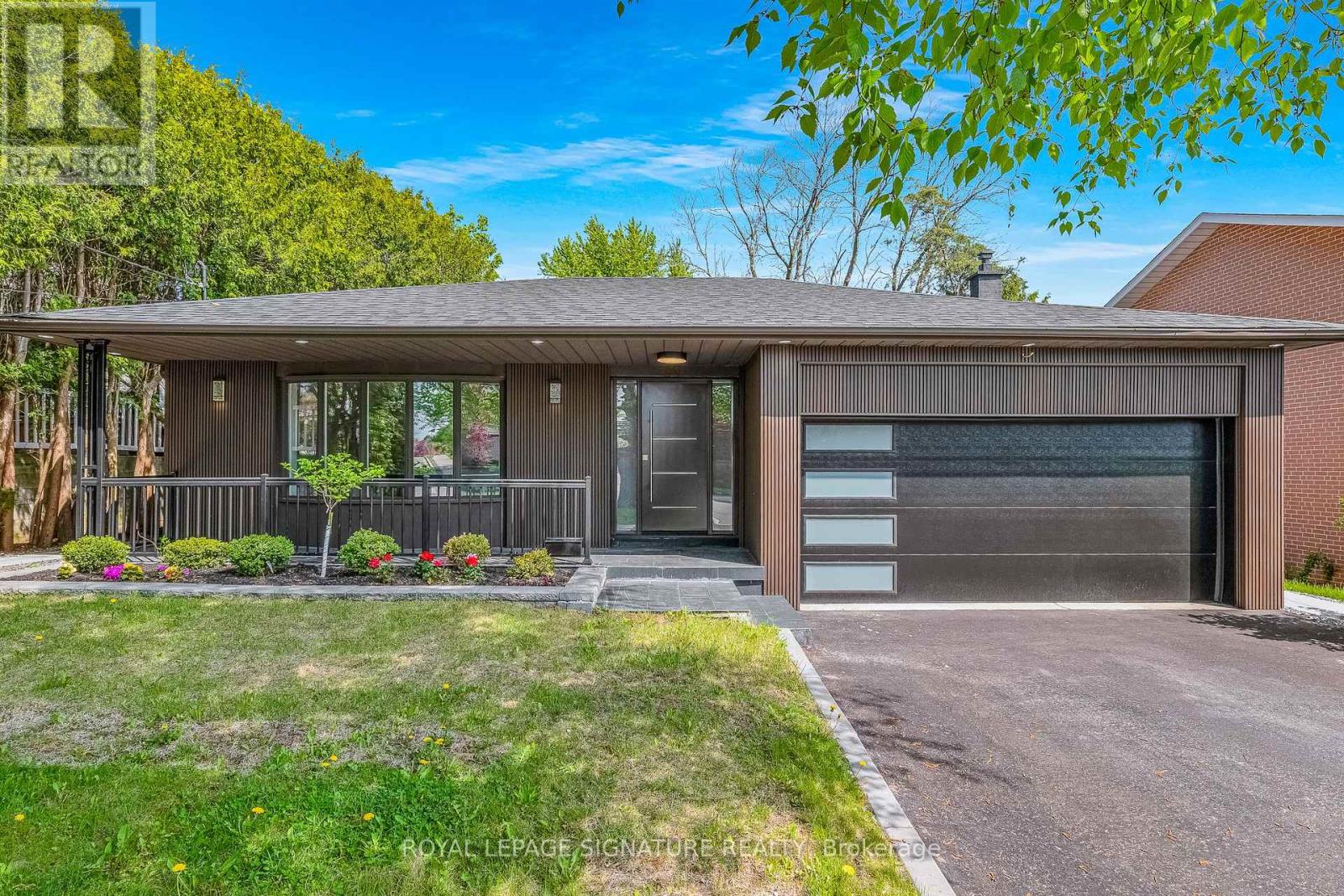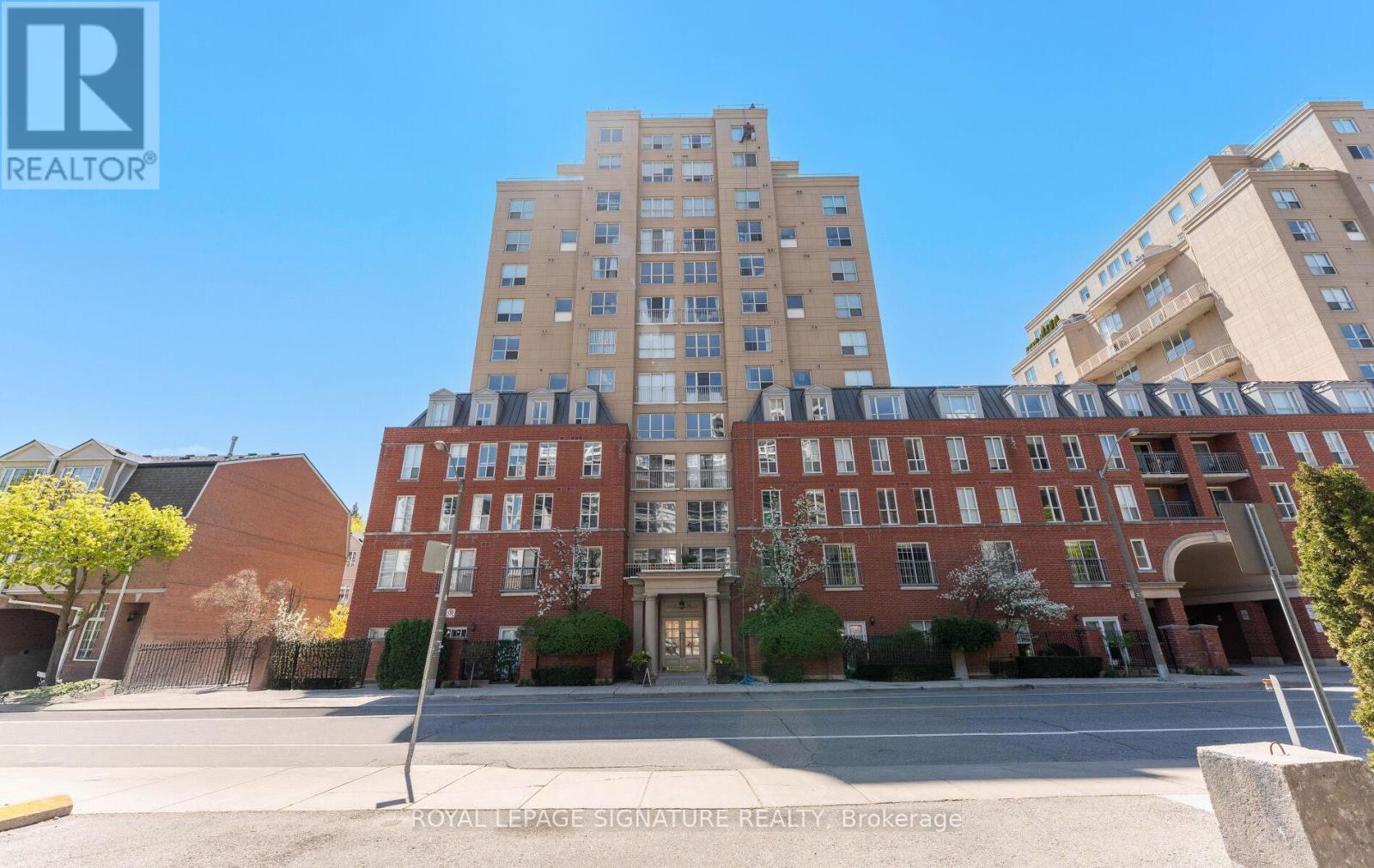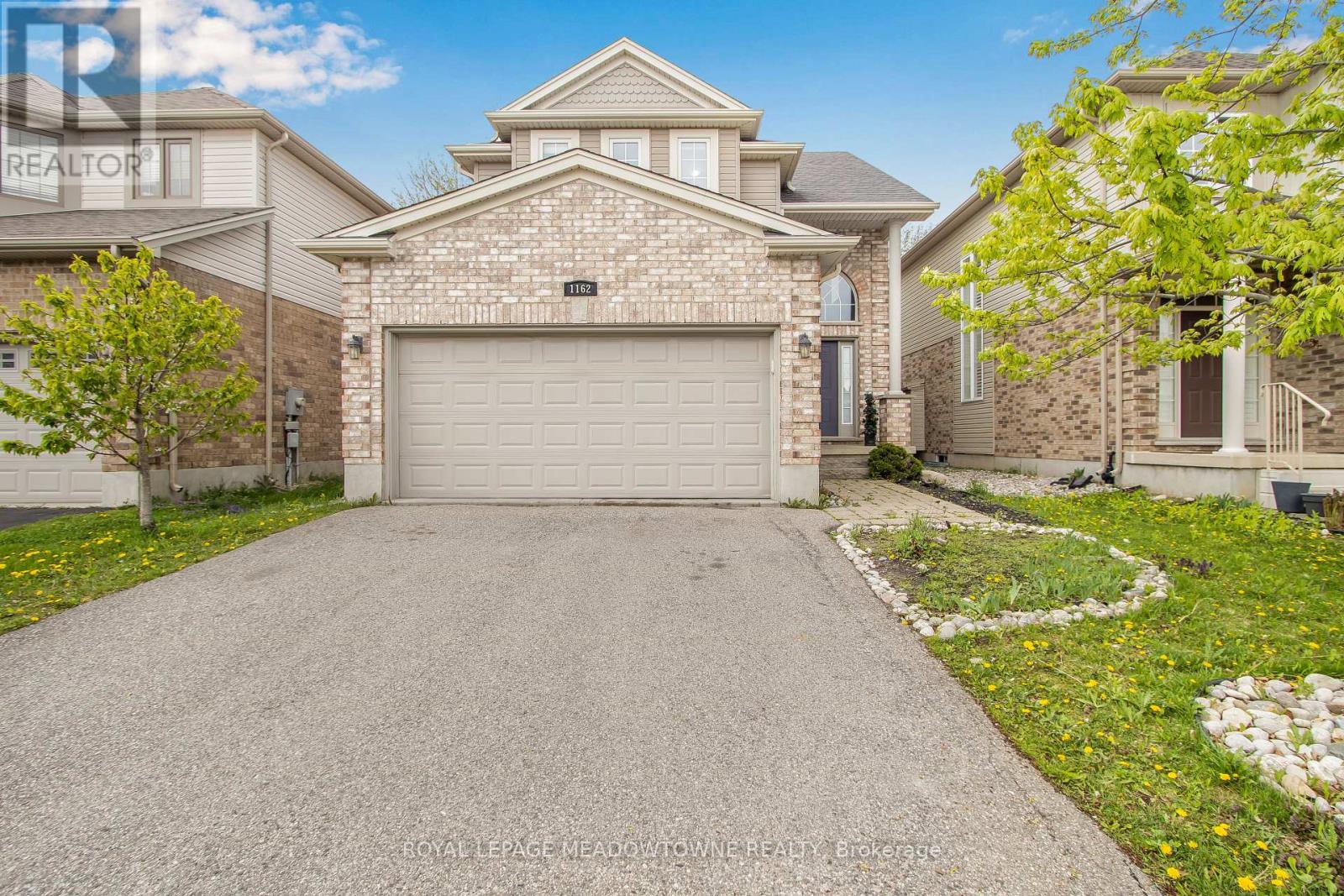811 - 55 Ontario Street
Toronto (Moss Park), Ontario
Discover urban living at its finest in this charming junior 1-bedroom condo at East 55 Condos, featuring a bright and sunny west exposure. The open-concept layout is complemented by 9-foot exposed concrete ceilings and floor-to-ceiling windows, creating a spacious and airy ambiance. Hardwood floors run throughout the unit, enhancing its modern appeal. Enjoy outdoor entertaining on the balcony equipped with a BBQ line. The sleek, contemporary kitchen boasts stainless steel appliances, stone countertops, a gas cooktop, and an undermount sink. Located just steps away from the vibrant dining and cafe scene on King Street East and Front Street, as well as convenient public transit options, this condo offers unparalleled access to the best of the city. Building amenities include a large rooftop terrace, an outdoor pool, a fully equipped gym, a stylish party room, and ample visitor parking, ensuring both comfort and convenience for residents. Welcome to your new home at East 55 Condos! (id:50787)
Royal LePage Signature Realty
30 Snowcrest Avenue
Toronto (Bayview Woods-Steeles), Ontario
***Spectacular Opportunity*** Looking For A Beautifully Renovated Home, This Is It!!! Hundreds Of Thousands Spent In Quality Upgrades, Tastefully Designed Neutral In Décor, Bright & Spacious, Fantastic Flow, High End Appliances, Caesarstone Counters, 2 Kitchens, 2 Separate Entrances, 2 Sets Of Laundry Machines, 5 New Full Bathrooms. This Home Offers So Many Options: Live In & Rent Lower Level, Separate Upper & Lower Units Or Use Whole House. Perfect For Multi Generational Living With 2 Separate Primary Bedrooms With Ensuite Baths. Main Floor Office, Direct Access From Garage & So Much More. This House Is A Must See!!!! (id:50787)
Royal LePage Signature Realty
230 - 139 Merton Street
Toronto (Mount Pleasant West), Ontario
Discover Loft Living In This Exquisite 1+1 Bed, 2-Bath, 2-Story Suite In The Metro A Quiet, Boutique Building Nestled In Sought After Davisville Village. Fully Upgraded And Bursting With Character, This Thoughtfully Designed Home Features An Open Concept Layout With Elegant Wainscoting, Hardwood Floors, Soaring Ceilings And A Rare Custom Built-In Dining Bench That Adds Style And Charm. The Chefs Kitchen Is A Showstopper Complete With S/S Appliances, Full-Size Pantry And An Oversized Island Perfect For Hosting Or Everyday Living. Upstairs, A Spacious Primary Bedroom With A Customized W/I Closet, 4-Pc Ensuite And A Large Versatile Den That Makes The Ideal Home Office. Savour Quiet Moments On Your Private Balcony With Peaceful SW Views Of The Lush Kay Gardner Beltline Trail. Just Steps To Davisville Station, Yonge Streets Vibrant Cafés, Shops, Parks & Gyms. Direct Access To The Beltline Trail & Quick Connections To Downtown & Major Commuter Routes. This Is Midtown Living At Its Finest! (id:50787)
Royal LePage Signature Realty
715 - 61 Charles Street E
Toronto (Church-Yonge Corridor), Ontario
Be the first to live in this brand-new 1 bedroom RENT CONTROLLED (yes, we said rent controlled!) purpose-built rental apartment at 61 Charles St E located inside 55C. This modern suite features a sleek 4-piece bathroom, open-concept kitchen with full size stainless steel appliances, vinyl plank flooring, window coverings, and lots of storage space. Enjoy amazing building amenities like a yoga studio, gym, party room, and BBQ area. Coin-operated laundry located on the 3rd floor managed by Sparkle Solutions. Need parking or storage? We've got that too - select underground parking spots for $250/month, lockers for $25/month, and bike storage for $15/month. Plus, you are just steps from Bloor-Yonge Station, and top dining, shopping, and entertainment. Hydro is extra. (id:50787)
Royal LePage Signature Realty
2159 Belgrave Court
Burlington, Ontario
This is the one you've been waiting for! The completely renovated, 2 storey family home in one of Burlington's most elite neighborhoods. Welcome to 2159 Belgrave Court in upper Tyandaga. This 5 bedroom 4 bathroom home has recently undergone an extensive renovation, sparing no expense and with the finest of finishes. The bright and spacious main level features light hardwood throughout paired with a matching custom staircase, main floor laundry, a large dining room, cozy family room and an absolutely stunning custom chefs kitchen with a massive waterfall island, built-in oven, stainless appliances and pot filler. Up top there's a primary suite that certainly has the WOW factor with a huge 5 piece ensuite and walk in closet. 3 additional bedrooms and another 5 piece main bathroom round out the 2nd storey. The size of the lower level is sure to impress with another bedroom, 3 piece bathroom and loads more living space. From top to bottom and inside and out you will really notice the quality workmanship and detail that went into this turnkey stunner. Come and see for yourself, no disappointments here (id:50787)
RE/MAX Escarpment Realty Inc.
3188 Bunkerhill Place
Burlington (Alton), Ontario
Welcome to this charming 3-bedroom, 2.5-bathroom detached home in the sought-after Alton Village of Burlington. Nestled in a family-friendly neighbourhood, this beautiful property offers an ideal layout with hardwood flooring throughout the main and 2nd level. The open-concept kitchen and family room provide the perfect space for entertaining, featuring a cozy gas fireplace to enjoy during the cooler months. Upstairs, you'll find the primary bedroom with 4 piece ensuite and 2 additional graciously sized bedrooms with an abundance of natural light. Convenient 2nd floor laundry room. The fenced-in backyard is a retreat with a flagstone patio, perfect for outdoor relaxation. This home offers comfort, style, and a prime location close to schools, parks, and all essential amenities. Don't miss out on this perfect family home! (id:50787)
Royal LePage Real Estate Services Ltd.
70 Garden Avenue
Brantford, Ontario
Rare, ultra clean FREEHOLD END UNIT townhouse located in popular, preferred neighborhood enjoying close proximity to schools, churches, parks, rec centers/pools, shopping malls, eateries - only minutes to Hwy 403. This 2005 built all brick bungalow style home is positioned proudly on 38.22ft x 97.11ft manicured, serviced lot - introducing 1,200 sf of tastefully appointed living area, 1,200 sf finished basement level & 242 sf attached garage. Immaculate paved driveway provides entry to the attractive property with walk-way leading to covered porch accessing front foyer - once inside - the open concept design is sure to impress highlighted w/fully equipped kitchen sporting oak cabinetry, island, tin-style back-splash & all appliances - segues to dining/living room augmented w/cathedral ceilings, premium laminate flooring & patio door walk-out to 306sf rear entertainment deck / private fenced yard. Primary bedroom includes double door closets & access to 4pc bath - continues past convenient laundry room w/garage access completed w/south-wing bedroom/office. Now it's time to party in lower level family room showcasing “authentic English pub-style” custom wood bar includes adjacent games room - the ultimate venue for family or friends to gather. Large 3rd bedroom, 3pc bath & multiple storage/utility rooms ensure all lower level square footage is utilized. Notable extras - n/g furnace. AC, California shutters, 32 TV at bar, SS bar fridge, garden shed, paved drive & more! No disappointment here at this “Bell City Beauty”! (id:50787)
RE/MAX Escarpment Realty Inc.
56 Harwood Road
Cambridge, Ontario
Welcome to 56 Harwood Rd, Cambridge! This spacious 2-storey detached home offers 4 bedrooms, 4 bathrooms, and a finished basement blending comfort, style, and functionality in the sought-after West Galt neighbourhood.Step into the bright living room featuring a bay window, hardwood flooring, and crown moulding, which flows seamlessly into the dining room with matching finishes. The main floor also includes a 2-piece bathroom, a cozy family room with a wood-burning fireplace, and an eat-in kitchen with ceramic flooring, a tile backsplash, pantry, ample cupboard space, and a walkout to the backyard patio.Upstairs, you'll find 4 generously sized bedrooms, all with hardwood flooring and crown moulding. The primary suite features a walk-in closet and a 3-piece ensuite and the remaining bedrooms offer double closets.The finished basement adds a spacious rec room/flex space with durable vinyl flooring, a gas wood stove, and laundry facilities perfect for relaxing or entertaining. Additional highlights include mature gardens, a large interlock patio, and a fully fenced backyard surrounded by trees that offer loads of privacy plus a double garage and a paved double driveway. Located in the desirable West Galt neighbourhood of Cambridge, this home is surrounded by mature trees, top-rated schools, parks, and walking trails. Enjoy a family-friendly community with easy access to amenities, historic downtown Galt, and the Grand River perfect for those seeking a balance of nature, charm, and convenience. Hot water tank: $35/month (id:50787)
Keller Williams Real Estate Associates
65 Mount Pleasant Drive
Hamilton (Templemead), Ontario
Welcome to this beautifully designed bungaloft nestled in one of Hamilton Mountains most sought-after neighborhoods. Boasting over 4000 sq ft of thoughtfully planned living space, this home offers exceptional flow, comfort, and style for the modern family. The main floor features a spacious and bright layout with a large kitchen complete with dinette seating - perfect for casual family meals. Adjacent to the kitchen, youll find a warm and inviting family room, a formal living room, and an elegant dining room ideal for entertaining. The main floor also includes a luxurious primary suite with a large walk-in closet and a spa-like ensuite bathroom. Upstairs, two generously sized bedrooms share a full bathroom, offering the perfect retreat for family or guests. Step outside to a large deck directly off the kitchen - ideal for summer barbecues, morning coffee, or evening relaxation in the private backyard setting. The fully finished basement expands your living options with a spacious rec room, a secondary kitchen, and a large bonus room that can serve as a home gym, office, or guest suite. This rare bungaloft combines elegance and functionality in an unbeatable location. (id:50787)
RE/MAX Escarpment Realty Inc.
1162 Smither Road
London North (North I), Ontario
LUXURY LIVING WITH A TOUCH OF DRAMA AT 1162 SMITHER RD, LONDON! Where elegance meets edge, and comfort meets charisma - welcome to the home that refuses to be ordinary. Tucked into a serene and sought-after neighborhood, this stunning 3+1 bed, 4-bath detached masterpiece is more than just a house - it's a statement. From the moment you pull into the driveway, you'll fell it: this is where bold design and warm family living collide in spectacular fashion. Step inside and be swept off your feet by the grand open-concept, drenched in natural light and high-end finishes. The chef-inspired kitchen is a culinary dream, decked out with sleek countertops, custom cabinetry, and premium appliances that demand to be shown off. Hosting? You'll own the spotlight. The main living are is a vibe - perfect for Netflix marathons, cocktail soirees, or cozy nights by the fireplace. Upstairs, retreat to the primary suite that's pure indulgence: think spa-like ensuite, walk-in closet, and enough space to dance like no one's watching. Need more? The finished basement brings the bonus : a 4th bedroom, full bathroom, rec space, or even an epic guest suite. Options = endless. Outside, the landscaped backyard is made for summer BBQs, morning coffees, and golden house selfies. This is not just a property - it's a lifestyle. 1162 Smither Rd is a head-turner, a heart-stealer, and a home that dares to be unforgettable. Don't just live - LIVE FABULOUSLY. (id:50787)
Cloud Realty
14 Newstead Road
Brant (Paris), Ontario
Beautiful end unit freehold townhome located at 14 Newstead Road in a central neighborhood in Paris that has just become available. This lovely home features 3 bedrooms, 3 bathrooms, and a single-car garage. The main floor is bright and spacious, thanks to large windows throughout. It offers an open family room and a well-finished kitchen with ample cabinetry. Access to Garage from the ground level. On 2nd floor you will find a primary bedroom with a 4-piece ensuite bathroom and a walk-in closet, along with two additional bedrooms and 4-piece bathroom. Laundry is on 2nd level. (id:50787)
Homelife/miracle Realty Ltd
17 Morris Drive
Belleville (Belleville Ward), Ontario
Welcome to 17 Morris Dr, a delightful 4+1 Bedroom and 4 Bathroom residence that perfectly blends comfort and style in the heart of Belleville. This inviting home offers a beautiful setting and modern amenities, making it an ideal choice for families, first-time buyers, or anyone looking to settle in a vibrant community. Step outside to your private backyard retreat, perfect for barbecues, gardening, or simply unwinding in the pool. The well-maintained yard provides plenty of space for children or pets to play. Situated in a friendly neighborhood, this home is conveniently located near schools, parks, shopping, and dining options, making it easy to enjoy all that Belleville has to offer. Don't miss the opportunity to make this charming home yours! Schedule a viewing today and experience all the warmth and convenience of 17 Morris Dr. in Belleville. (id:50787)
Century 21 Leading Edge Realty Inc.












