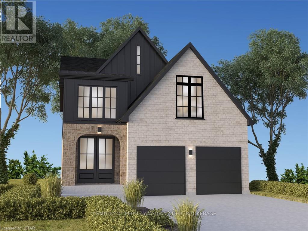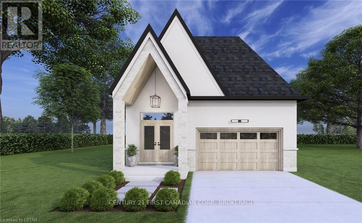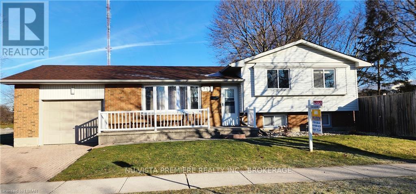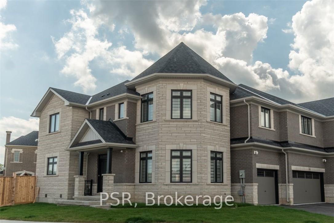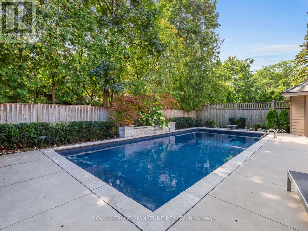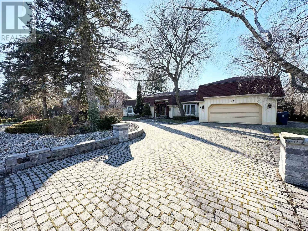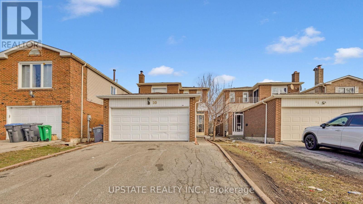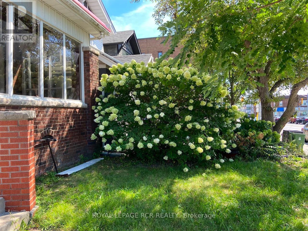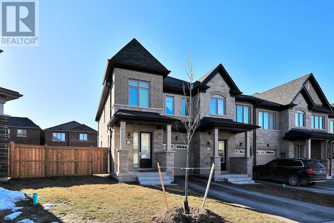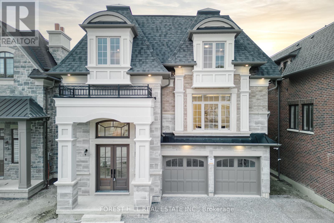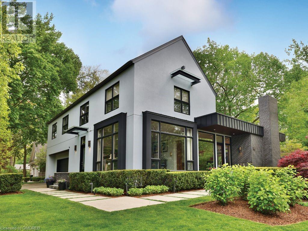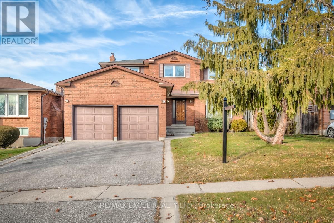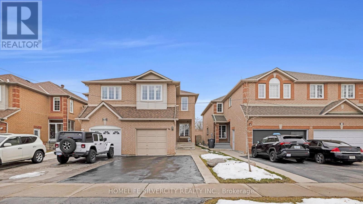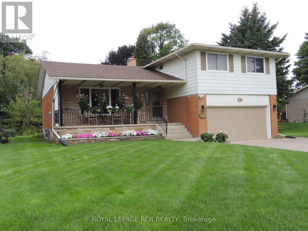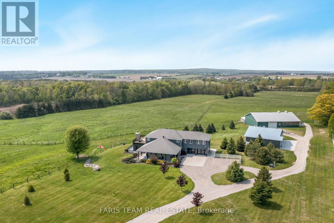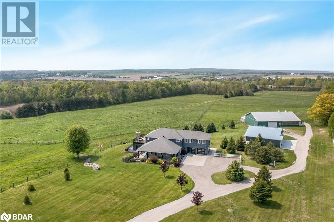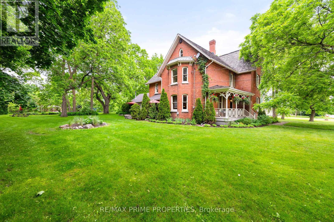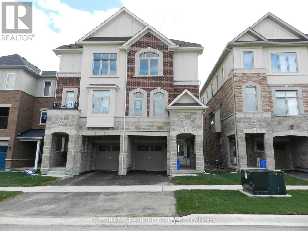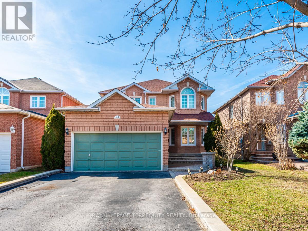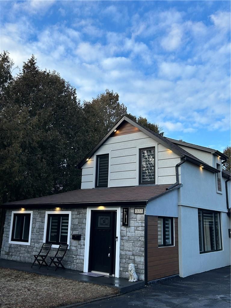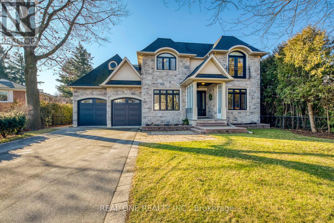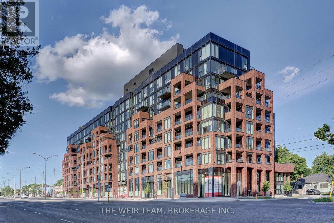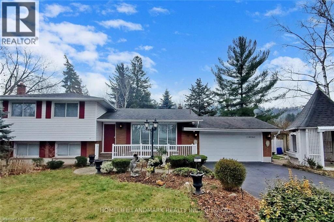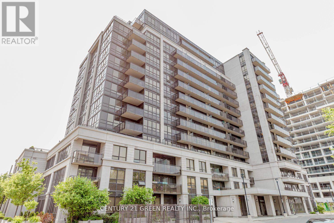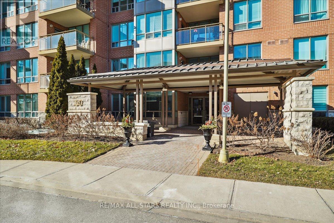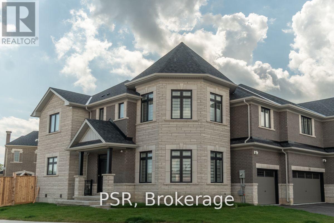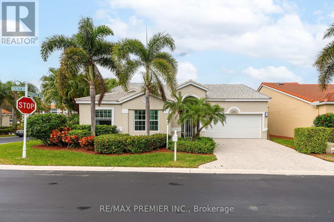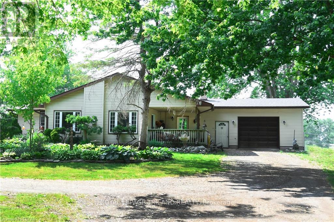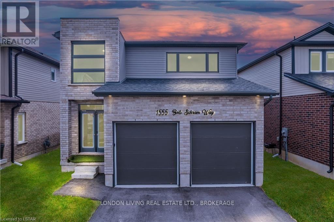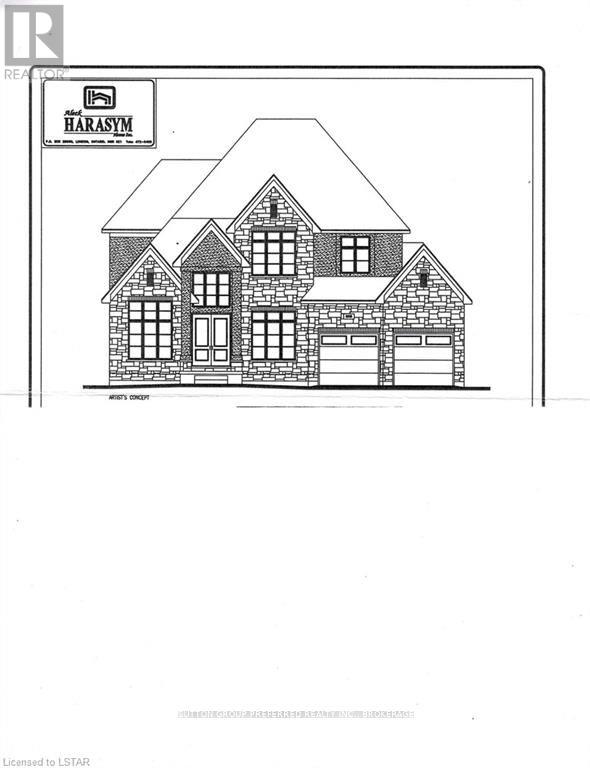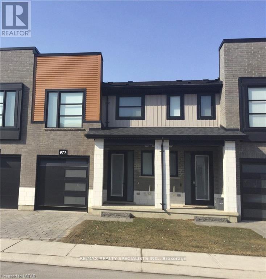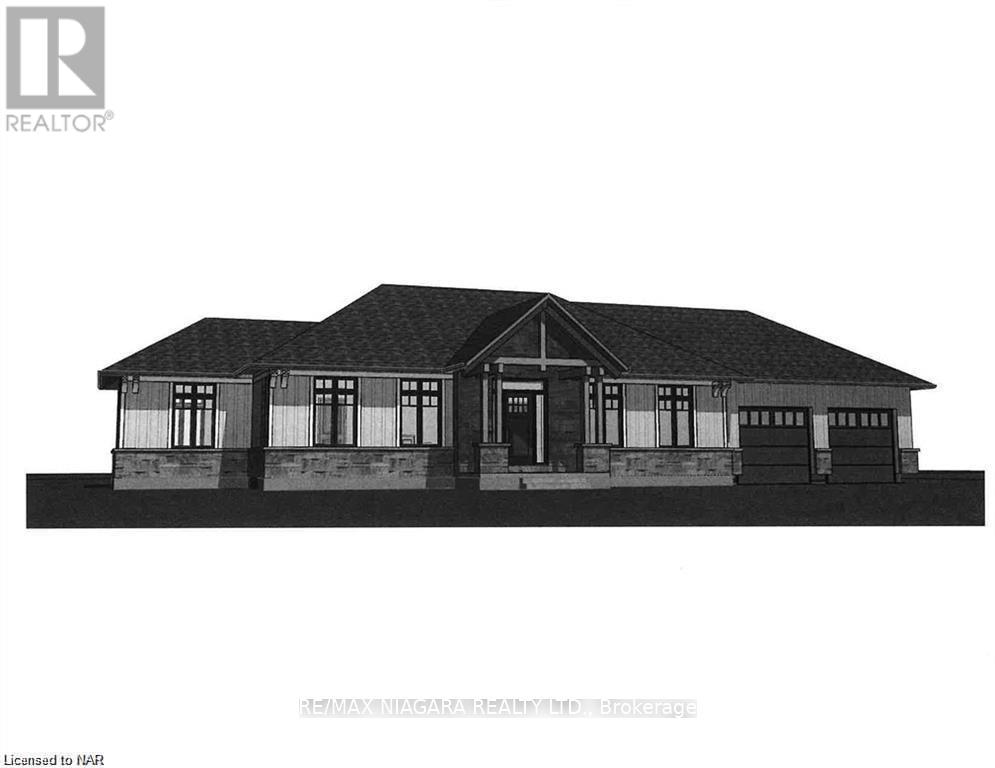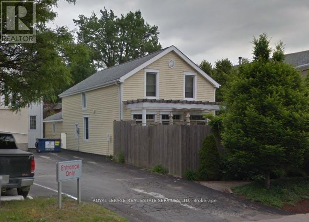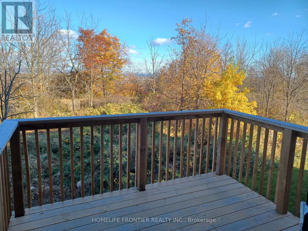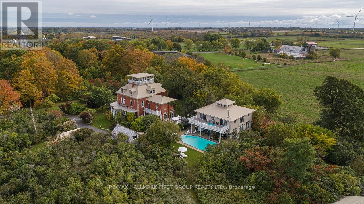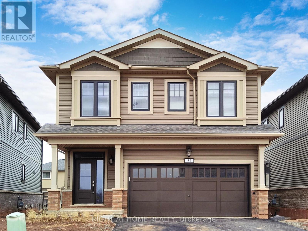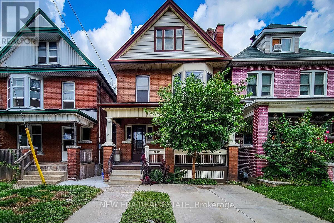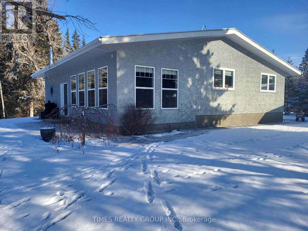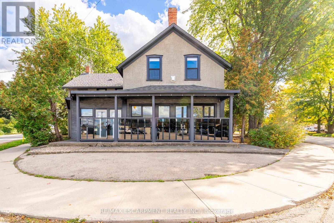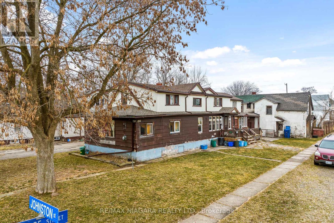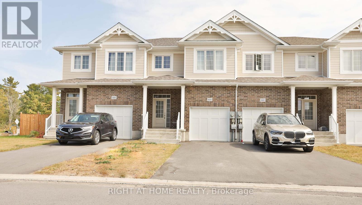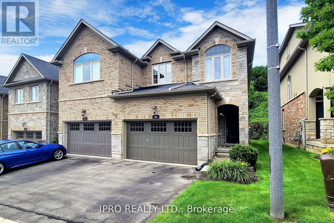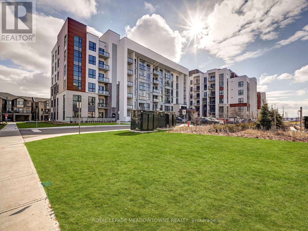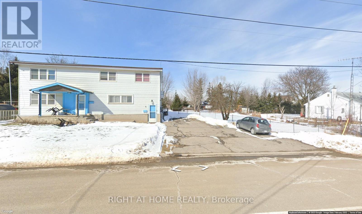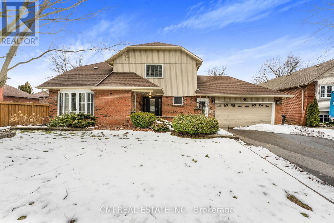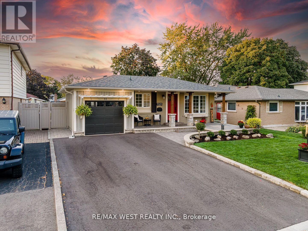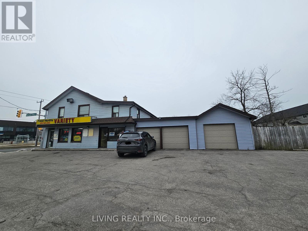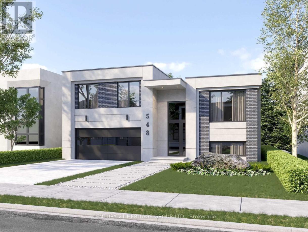Lot 129 Big Leaf Tr
London, Ontario
Located in the premiere neighbourhood of Magnolia Fields in Lambeth, Ferox Design Build is ready to build your dream home with this 4 bedroom, 2.5 bathroom two-storey design featuring a double garage, modern design and finishes to choose from! Open concept main floor, kitchen with walk-in pantry; primary suite with luxurious ensuite & walk in closet. Located within minutes to top-tier schools, easy access to both highway 401 & 402, community centre and shopping! Don't miss your opportunity to build your dream home! (id:50787)
Century 21 First Canadian Corp.
Lot 130 Big Leaf Tr
London, Ontario
One storey living at it's finest! This to be built, 2+2 bedroom, 3.5 bath bungalow is presented by Ferox Design Build and is located in the premiere neighbourhood of Magnolia Fields in Lambeth! Featuring attached garage, modern design & finishes to choose from, main floor primary bedroom with ensuite & walk-in closet, second bedroom, guest room or office on the main floor. Located within minutes to both highways 401 & 402, shopping, community centre, and top-tier schools. Perfect for first time buyers or those looking for one floor living! Don't miss your chance to build your dream home! (id:50787)
Century 21 First Canadian Corp.
72 Carey Cres
London, Ontario
Welcome to 72 Carey Cres, an exclusive listing featuring a fully renovated home with over 40 years of original ownership and extensive updates. The lower-level in-law suite, boasting a separate entrance, kitchen, bathroom, bedroom, and family room, adds a special touch for in-laws or older children. This home offers 3+1 bedrooms, 2 baths, an oversized single-car garage, and double driveway. Renovated from top to bottom on all four levels, it includes a new furnace (2024), roof (8 years ago), windows (5 years ago), and a rented water heater (2024). The kitchen was updated 5 years ago with granite countertops and a garburator. The electrical panel was replaced 5 years ago (100amp). Located in Norton Estates, South West London, it's close to major highways, shopping centers, and public transit with direct access to UWO. The large corner lot with a fully fenced yard provides ample space for outdoor activities. Make this home your home sweet home. (id:50787)
Nu-Vista Premiere Realty Inc.
46 Great Falls Boulevard S
Waterdown, Ontario
Welcome to 46 Great Fall Boulevard, luxury living at its finest in this spacious 2-story end unit townhome, boasting over 3400 Sq Ft of living space. This award-winning New Horizon build offers 4 bedrooms and 3.5 baths, providing ample room for your family's needs. Enjoy the convenience of a 2.5-car garage and the elegance of hardwood flooring throughout. The open floor plan seamlessly connects the chef's kitchen to the living spaces, making it perfect for entertaining. Each bedroom is a retreat with its own ensuite bathroom, ensuring comfort and privacy for everyone. Located close to downtown, schools, and amenities, this home offers both convenience and sophistication. (id:50787)
Psr
39 Felbrigg Ave
Toronto, Ontario
""The Cricket Clubs Quietest Block"" Timeless Design . Centre hall ,classic red brick with a large front porch . This family home offers everything a busy family needs from the Large kitchen overlooking the Great Room - Step out to private luxury offering a Salt Water Pool and extensive stone work patios with room for multiple entertaining areas and family fun . Meticulously maintained this home offers Four large bedrooms , Principal bedroom offers private sitting /office area and stunning newly renovated ensuite and walk in closet. The family size bedrooms each have ensuites . The lower level has ..JUST about Everything a family needs including a ,Private Gym , Family room with custom work space , a den /bedroom and a Spa bath with steam shower for after your swim . Elegant yet completely family friendly -Incredible value in a premium location . Close proximity to Yonge and Avenue Rd, public and private schools and wonderful neighbours . **** EXTRAS **** Salt Water Pool Open-Heated Driveway - Garage - Special block of Felbrigg with large lot -50' frontage -Salt water Pool - Generator -Landscaped Meticulous Lot -Four large Bedrooms and Five Washrooms- Steam Shower-Gym -Two Family rooms . (id:50787)
Royal LePage Signature Realty
16 Brian Cliff Dr
Toronto, Ontario
Rarely Offered Exquisite Private Home In Bridle Path Neighborhood! Large Premium Ravine Lot, Over 1.5 Acres. This Beautiful Uniquely Designed Home W/Distinction & Elegance! Bordering On Ravine Setting Offers Peaceful Living & Ideally Designed For Entertaining. Just Minutes Away From Edward Gardens, Top Schools, Malls, Shopping And Highway. Great Lot For Redevelopment!! (id:50787)
Maple Life Realty Inc.
50 Banting Cres
Brampton, Ontario
Freshly Painted With Newer Carpet & Fully Renovated 3 Bedrooms Detached Elegant Home In High Demand Area. 2 Bdrm Legal Bsmt Apartment With Separate Entry. Huge 150 Ft Lot. Very Well Maintained. Featuring Large Family Room W/Fireplace, Big Dinning/Living Rms. Recently Updated , Both Kitchens Modern & Spotless. Updated All 4 Washrooms. Primary Bedroom Has Big W/I Closet W/O to Balcony. Walking Distance To Sheridan College, Plaza & Bus Terminal (id:50787)
Upstate Realty Inc.
717 Coxwell Ave
Toronto, Ontario
amazing investment opportunity ! detached 2 storey brick duplex, private drive, rear parking for 4 cars, was used as a Professional Medical Office, enclosed bright porch- a great waiting room, features a 2nd floor apartment with 2 bedrooms, kitchenette and living area; separate side entrance to basement with common room, 2 bedrooms , 3 piece washroom and laundry /utility room. Exceptional Opoportunity to buy into this trendy Danforth Neighbourhood with boutique shops, restaurants and hospital, only a short 10 minute subay ride to Toronto's business and Cultural Centers plus access to world class universities. Coxwell subway is just steps away. The surrounding area is home to many professional businesses- dental, optometry, accounting, mortgage centre and banks. A business location with so mujch promise. **** EXTRAS **** The property is being sold in ""as is "" condition. Buyer to verify measurements. (id:50787)
Royal LePage Rcr Realty
61 Seedling Cres
Whitchurch-Stouffville, Ontario
End unit town home in prime stouffville boasting a premium pie shaped lot bright & sun filled boasting 9"" high ceilings modern finishes throughout chef-inspired kitchen w/ quartz countertop backsplash stainless steel appliances open concept walkout to back upgraded staircase w/iron pickets 2nd-floor laundry large bedrooms & large windows. (id:50787)
RE/MAX Realtron Rashida Dhalla Realty
7 Becky Cheung Crt
Toronto, Ontario
**NEW Never Lived In Luxury Custom Build Home In The Heart of Willowdale. This Exquisite Property Is Nestled On A Private Cul-De-Sac W/Extended Garage & Long Driveway! Bright & Spacious, Open Concept Layout W/Over 4,300+ SqFt of Living Space (Incl.Finished Basement). Featuring Over $300K Premium Builder Upgrades, 5"" Engineered Hardwood Floors & More. The Recreation Rm Boasts A Soaring 12Ft Ceiling, W/Ensuite BR & Separate Walk-Up Entrance. The Family Rm Features Fine Craftsmanship W/Built-In Cabinetry & Quartz Centrepiece Making It A Statement Piece. Imagine Having Breakfast & Watch Sunrise In The Chef's Gourmet Kitchen, Upgraded SS Apppliances, Oversized Kitchen Island W/Marble Backsplash & Custom Walk-In Pantry. All 5 Ensuite BRs Are A True Masterpiece Of Its Own, Upgraded W/Caesarstone Countertop & Custom Cabinetry Throughout. Easy Access To Amenities Nearby; 10 Mins To HWY 404/401, 8 Mins To Bayview Mall, Walking Steps To Schools, Natural Hiking Trails, Restaurants & More! **** EXTRAS **** Tarion Warranty For 7 Years. Property Tax Not Yet Assessed. Builder Will Complete Landscaping, Deck & Backyard In Spring. Interlock Driveway Finished. **SUB-ZERO Double Door Fridge - Waiting for Custom Panel** (id:50787)
Forest Hill Real Estate Inc.
1414 Amber Crescent
Oakville, Ontario
This stunning custom home built by Gatestone Homes combines a contemporary style with a fabulous floor plan for entertaining and family living. With over 6,000 square feet of living space a growing family will find this home the perfect balance of elegance and function. A very well thought out open concept floor plan centers on a floating, brushed steel and walnut staircase encased in floor-to-ceiling glass. The kitchen with an oversized island is open to the family room, which has soaring ceilings and a floor-to-ceiling fireplace. The back of the home offers floor-to-ceiling windows and glass doors that open to a large covered porch and in-ground pool with a waterfall. Professional landscaping adds to the resort like feel of the outdoor space. The main level offers a light filled office/living room, formal dining area with gas fireplace, large mud/laundry room. Upstairs the primary suite features a large walk-in closet as well as a spa-like primary ensuite. The three additional bedrooms are generous in size and feature private ensuites with heated floors. The lower level is fully finished with heated floors, extensive custom-built ins in the large recreation room, nanny suite, gym, and more. Great location within walking distance to Oakville Trafalgar High School and short drive to shops and GO Transit. Don’t miss this wonderful opportunity to be in one of the best neighbourhoods in Southeast Oakville. (id:50787)
RE/MAX Aboutowne Realty Corp.
170 Amber Ave
Oshawa, Ontario
In a highly desirable neighborhood, you'll find this 4+1 bedroom, 4 bathroom D'angela-built home constructed with all brick, nestled on a generous 50-foot lot. Freshly Painted, Updated Kitchen, New Roof(2023). Fully Finished basement adds extra living space, and the private backyard boasts two cedar decks and a pergola for your enjoyment. Inside, you'll discover convenient features like main floor laundry, a newer gas furnace, and AC unit. The kitchen has been updated, and the home showcases an elegant oak spiral staircase and a storage loft in the garage. Minutes To The 401, Box Stores, Lakeridge Health Hospital, Public & Catholic Elementary And High Schools; & A Short Walk To The Oshawa Shopping Centre. (id:50787)
RE/MAX Excel Realty Ltd.
70 Tumbleweed Tr
Brampton, Ontario
Well kept Semi- detached house with separate family room. Almost 1800 sq.ft area. Minutes to the library, Sheridan college, Nanaksar Gurudwara, Shoppers world, transit and hwy 407 and 401. Concrete work around the house and backyard. Air condition and furnace replaced in 2017. ""No Sign on the Property"". **** EXTRAS **** 2 Fridges, 2 stoves, washer and dryer, all curtains and light fixture. (id:50787)
Homelife Silvercity Realty Inc.
436 Victoria St E
Southgate, Ontario
2000 square feet of living space in this 4 bedroom side-split on 74x165 lot, on Dundalks nicest street. Oversized living and dining areas, kitchen with cherry cabinets and views of the back yard. Family room features walkout to patio, natural gas fireplace and stone surround. Handy 3 piece bath just inside from the garage and side entrance. Four bedrooms with large closets, master with 2pc ensuite. Main bathroom is 4 piece. Hardwood flooring and tile throughout. Lower level craft room is 229x28 and houses the laundry and mechanicals. Cold storage and 400 square feet of additional storage space on lower level. Attached garage with gas heater. Roof shingles replaced 2015, windows 2015, sump pump 2022, central vac 2018. Heat is natural gas boiler. (id:50787)
Royal LePage Rcr Realty
130 Concession 15 W
Tiny, Ontario
Top 5 Reasons You Will Love This Home: 1) Custom-built home with a detached and heated barn, a heated garage doubling as a workshop, and a log cabin 2) Gated property offering a circular driveway and a selection of windows showcasing incredible views of the surrounding property 3) Quality updates throughout, and a beautiful indoor and outdoor sunroom retreat with a wood burning fireplace and a wet bar 4) Incredibly located on 40 acres of workable land, including 3 acres of bush at the cabin, a recently dredged pond, approximately 28 acres of arable land, and the added benefit of low property taxes 5) Close to all amenities and beaches while allowing for incredible business opportunities with a potential rental space or Airbnb offered by the log cabin. Age 20. Visit our website for more detailed information. (id:50787)
Faris Team Real Estate
130 Concession 15 W
Tiny, Ontario
Top 5 Reasons You Will Love This Home: 1) Custom-built home with a detached and heated barn, a heated garage doubling as a workshop, and a log cabin 2) Gated property offering a circular driveway and a selection of windows showcasing incredible views of the surrounding property 3) Quality updates throughout, and a beautiful indoor and outdoor sunroom retreat with a wood burning fireplace and a wet bar 4) Incredibly located on 40 acres of workable land, including 3 acres of bush at the cabin, a recently dredged pond, approximately 28 acres of arable land, and the added benefit of low property taxes5) Close to all amenities and beaches while allowing for incredible business opportunities with a potential rental space or Airbnb offered by the log cabin. Age 20. Visit our website for more detailed information. (id:50787)
Faris Team Real Estate Brokerage
Faris Team Real Estate Brokerage (Midland)
20324 Leslie St
East Gwillimbury, Ontario
STUNNING 1-acre estate in the heart of Queensville in East Gwillimbury, just north of Toronto. This property showcases pride of ownership inside and out. Meticulously updated while preserving original wood floors and baseboards, this home seamlessly combines style, character, and modern convenience. Offering 4 bedrooms, 3 bathrooms, and 2nd-floor laundry, it's designed for family comfort and space.The large eat-in kitchen is perfect for gatherings, complemented by a formal dining room. Enjoy the living room, family room, and versatile back recreation room for leisure and entertainment. An expansive area on the 3rd floor has so much potential, it can serve as an art studio, home office, yoga space, or extra bedroom.This 1-acre property features a private court for tennis or pickleball, majestic walnut trees for shade, both back patio & front porch for relaxation. Location is primo - minutes to Newmarket, 404 Highway, & the GO train for easy commuting to the city. Come see for yourself! **** EXTRAS **** Property is part of EG Local Corridor (Leslie Street), so a zoning amendment application could be supportable if the existing dwelling unit is proposed to be used for a commercial or office purpose. (id:50787)
RE/MAX Prime Properties
3964 Thomas Alton Blvd
Burlington, Ontario
a few years new semi-detached in a new sub-division, 2312 s.f. from MPAC, brick and stone face, balance of new home warranty, excellent tenant from day one, can stay or go(they prefer to stay), clean and bright, hardwood stairs, unfinished basement, hardwood on main and 2/f., 36"" stove, upgraded appliances, gas f/p., excellent layout, 2 w/o decks, access from garage, total 4 baths, shows excellent, overnight notice for showings **** EXTRAS **** NO MONTHLY MANAGEMENT FEE (id:50787)
Sutton Group - Summit Realty Inc.
41 Tipton Cres
Ajax, Ontario
Welcome to Your Dream home in High Demand Neighbourhood.... This Spacious Det 4-Bedroom 3 Bath Home is perfect for Comfortable Living & Entertaining.... As you step into the Foyer you'll be greeted by a Spacious Open Concept Living and Dining Room... Cozy Family Room W/Gas Fireplace.... Private Den/Office for remote work or Study.... Spacious Eat in Kitchen with W/O to large Backyard perfect for Summer BBQ.. Convenient Laundry Room W/direct access to Double Car Garage.... Head upstairs to discover the Luxurious Primary Suite complete W/I Closet & Spa-like Ensuite W/Separate Shower.... Three additional Spacious Bedrooms & 4pce Bathroom provide ample space for family & guests.... The Finished Basement offers more living space with Stylish Wet Bar... R/I Fireplace... R/I Bath... Cold Room & Lots of Storage...This Home is Move-In Ready..... **** EXTRAS **** Convenient Location close to Shopping...Transportation & easy access to HWY 401 & 407... Don't miss out on the opportunity to call this Fantastic Property your New Home... (id:50787)
Royal LePage Terrequity Realty
377 Book Road
Grimsby, Ontario
FANTASTICALLY UPDATED 2 STOREY HOME WITH 3 BEDROOMS AND 2 BATHS. ATTACHED GARAGE AND BEAUTIFUL 60 BY 100 FT RECENTLY FENCED LOT LOCATEDF A STONE THROW AWAY FROM Lake Ontario. RECENT UPPER DECK WITH GREAT VIEWS OF Lake Ontario. UPDATES INCLUDE NEW MODERN KITCHEN WITH QUARTZ COUNTERTOPS, ISLAND AND BREAKFAST BAR WITH FANTASTIC VIEWS OF Lake Ontario, NEW FLOORING AND EXTERIOR STUCCO . VENETIAN PLASTERED FINISH INTERIOR WALLS NEW REAR DECK AND SHED. HOME IS CONVENIENTLY LOCATED NEAR QEW AND MINUTES TO GRIMSBY BEACH AND BEL HARBOUR PARK SHOWS 10+++ (id:50787)
Keller Williams Complete Realty
332 Sawyer Rd
Oakville, Ontario
A Magnificent Custom-Built Home: Nestled in the Quiet Southwest Oakville, This 5+1 Bedroom, 6 Bathroom Residence is a Luxury Living. Boasting an Expansive 6000+ Sqft of Living Space on an Oversized Private Lot, The Main Floor Showcases a Primary Bedroom Suite with a Luxurious 6-pcs Ensuite, Providing Southwest-Facing Views that Bask in Sunshine Throughout the Day. The Chefs Kitchen is a Culinary Haven, Featuring a Generous Island, Custom Glass Cabinets, and Top-of-the-Line Appliances.The Great Room is with Soaring Ceilings and a 2-Way Fireplace that Seamlessly Connects to the Backyard Oasis. Solid Oak Flooring Throughout, Upstairs, Three Additional Bedrooms, including a Skylight Bathroom Ensuite, Offer Comfortable Living Spaces with Abundant Storage Options.The Finished Basement, with its Open Concept Design, Offers Versatile Spaces for Fitness, Entertainment, and Recreation. A Nanny Bedroom with a 3Pc Bathroom and a Relaxing Sauna Provide Added Comfort and Luxury. **** EXTRAS **** Conveniently Located within Walking Distance to Lake Ontario, Marina, YMCA, and Shopping Centres, with Excellent Educational Opportunities Boasting Top Private Schools Which Include the Top G20 Private School Appleby College. (id:50787)
Real One Realty Inc.
17 Partition St Street
Niagara-On-The-Lake, Ontario
Well Kept detached home Nestled In The Historic-Rich Village Of Queenston. This 3 Level Side-Split Is On A Grand 90'X120' Lot With A Large 6 Car Drive And Double Car Garage. The Grounds Are Surrounded With Mature Trees, Shrubs And Flowers. Sit In The Gazebo, Sunroom Or Work On A Project In The Well Constructed Shed With Power. Inside The Multiple Levels Consist Of Both Hardwood And Ceramic Tile. An Ample Size Kitchen, Living And Dinning Room Area For Friends And Family. Upstairs The Home Features 3 Bedrooms And A 3 Piece Bathroom. Finished bsmt with a large living room, den + 3pc bathroom. There Is So Much To Do In This Beautiful Community From Biking, Hiking And Cycling To Enjoying The Shops And Restaurants In Downtown Niagara On The Lake. Close To Major Highways And The U.S. Border. (34524962) (id:50787)
Homelife Landmark Realty Inc Brokerage 103b
#217 -55 De Boers Dr
Toronto, Ontario
Immaculate, Modern 2Bedroom Plus Den,2 Full Bath. Great Layout , A Large & Welcoming Living Room W/Walk-Out to A fabulous Balcony, Upgraded Floors And Kitchen with Granite Countertop, Master Offers Huge Windows, Walk-In closet & 4 pc Ensuite. Den May Be Used As An Office Or 3rd Bedroom. Includes Parking and Locker, Plenty of visitor Parking. Steps To Downsview Subway, Yorkdale Mall, York University, Close to Hwy 401 & 400. Ensuite Laundry. **** EXTRAS **** Amazing Amenities: Gym, Indoor Pool, Golf Simulator, Theatre/Party Room, Concierge, Visitor Parking (id:50787)
Century 21 Green Realty Inc.
#110 -50 The Boardwalk Way
Markham, Ontario
It's A Move-Right-In, Bright & Sunny Suite In Markham's Swan Lake Village - One Of The Gta's Most Popular Gated Communities! Spacious Layout That Fits Full Suites Of Furniture, Hardwood Flooring Thruout, Sparkling White Eat-In Kitchen W Hidden Pull-Outs & Great Storage, Large Living & Dining Areas w Walls of South Windows, a Cozy Fireplace For Winter Nights, & a Walk-Out to covered Patio & sunny South Facing Open Terrace. 2 Bedrooms - Each W Private Full Bathroom. Primary Bedroom Fits a King Bed, w Walk-in Closet & Linen Closet. Oversized Terrace is Perfect For Gardeners & Pet Lovers, Like A Bungalow At A Better Price! Social South Exposure to Chat w Neighbours & Watch The World Go By, or Relax in the Shaded Private Patio. Don't Spend Another Winter Shovelling Snow - Embrace The Easy Condo Lifestyle, Pack Up & Travel W Ease W 24 Hr Security, Take Advantage Of First Class Amenties, Including Indoor & Outdoor Pools, Tennis, Billiards & A Friendly Neighbourhood Vibe! Locker & Parking Incl **** EXTRAS **** Enjoy 24 Hr Gatehouse Security & All Ext Maint Done For You. Travel W Peace Of Mind Or Stay Home & Enjoy A Friendly Community W so many amenities: Indr/Outdr Pools,Gym,Social Events,Tennis,Pickle Ball & More.Fees Incl High Speed Internet (id:50787)
RE/MAX All-Stars Realty Inc.
46 Great Falls Blvd S
Hamilton, Ontario
Welcome to 46 Great Fall Boulevard, luxury living at its finest in this spacious 2-story end unit townhome, boasting over 3400 Sq Ft of living space. This award-winning New Horizon build offers 4 bedrooms and 3.5 baths, providing ample room for your family's needs. Enjoy the convenience of a 2.5-car garage and the elegance of hardwood flooring throughout. The open floor plan seamlessly connects the chef's kitchen to the living spaces, making it perfect for entertaining. Each bedroom is a retreat with its own ensuite bathroom, ensuring comfort and privacy for everyone. Located close to downtown, schools, and amenities, this home offers both convenience and sophistication. (id:50787)
Psr
17357 Balboa Point Way
Florida Usa, Ontario
Don't Miss This Opportunity! Spectacular Move In Ready Home! This Beautiful, 1 Story 4-Bedroom, 2-Full Bath, 2 Car Garage, Single Family Home Is Situated On A Charming Corner Lot In The Coveted Gated Development Of Boca Country Club. This Is A Safe, Secure, Family-Friendly, And Pet-Friendly Community With A 24/7 Manned Entry And Mobile Security Throughout The Entire Community Which Is Kept Beautifully Maintained And Landscaped. The Development Is Ideally Located Off Of Congress In Central Boca Raton, In A Top School Zone, With Its Own Public Golf Course. Conveniently Located With Easy Transportation Access. Come And Enjoy This Charming Ambiance That Makes This Property An Absolute Delight. Enjoy The Serenity And Beauty Of This Retreat. Your Own Slice Of Paradise! A New Roof Is Coming. Price as listed is in USD. (id:50787)
RE/MAX Premier Inc.
9078 Century Dr
Strathroy-Caradoc, Ontario
The Caradoc Ranch: A rare opportunity. The picturesque 39.24 acre country property close to London and just minutes to Mount Brydges and Strathroy. 12 acres of managed woodlot with a pond and 22 acres of random tiled workable land (possible future development potential). The 1500+/- sqft 3 bedroom residence provides a Large great room with vaulted ceiling and gas fireplace, an updated eat in country kitchen and dining room, 2 baths and a primary bedroom with walk out to sundeck, The lower level offers a finished rec / games room with fireplace and a utility/storage area . Outbuildings include a 24'x24' four stall barn with fenced paddock, a detached 16'x32' garage/shop (heat and hydro) and a 30'x70' building with heat/hydro and water (currently operated as a licensed dog kennel). Ideal for the home based contractor. A-1 zoning offers many possibilities for future use. (id:50787)
Royal LePage Triland Realty
1555 Bob Schram Way
London, Ontario
Welcome to this modern Home located in highly desirable Foxhollow Community of North West London. This executive home boosts 4 bedrooms, 2.5 bath, 2 car garage and will tick all the boxes. upon stepping through the grand front entrance, bonus room awaits. Along the back of the home, there is an open concept, upgraded kitchen with designer hood, waterfall island and pantry. upper level boosts, 4 generously sized bedrooms including luxurious primary with spa-like 5 piece bath with stand alone soaker tub, massive walkthrough glass shower and double sink vanity. And of course, no modern layout is complete without second floor laundry and storage, This home is remarkably situated near parks, school and an array of amenities. It's a perfect home where comfort meets convenience and you can truly live your best life. Schedule your showing TODAY!! (id:50787)
London Living Real Estate Ltd.
868 Eagletrace Dr
London, Ontario
Exquisite custom 2 story ""HEATHWOODS II"" model built by Aleck Harasym Homes, currently under construction. Exterior features stone, stucco and brick with large windows, 8' front entry doors, brown pressure treated covered rear deck with railing and GAF Timberline shingles. tandem garage with separate concrete stairwell to the basement, 3 transom windows, insulated garage doors, walls and ceiling. The driveway and walks are brushed concrete. The main floor is an open concept with 10' ceilings and vaulted ceiling in the front study. The Great Room offers gas fireplace with ceramic tiled column and rear wall of windows. The stunning ""chefs"" kitchen has white and charcoal cabinets. The kitchen cafe has 9' X 8' sliding doors to the covered deck. There is an extra large walk in pantry with sink and window and direct access from the mudroom to the kitchen. There are quartz counter tops throughout and slab quartz backsplash in the kitchen. The mudroom features a built in bench with shiplap walls and coat hooks. The main and second floors have 8' doors, and ceramic floors in bathrooms, laundry and mudroom. There is 7 1/2"" engineered oak flooring in the foyer, powder room, kitchen/cafe, great room, dining room, study, landing and upper hall. All bedrooms are carpeted plus the interior staircase to the basement. The second floor has 9' ceilings and 2 vaulted ceilings. All interior door hardware, Halifax levers in black. There are 2 garage door openers, barbecue gas line and 3 exterior hose bibs. There are French Doors in the study, the pantry and the basement stairwell. The basement height is approx. 8' 9"" from floor slab to underside of floor system. Ask Listing Agent for complete list of upgrades and features included in this gorgeous, quality built home. NB: Buyer can still choose wall colors, carpet, and light fixtures. **** EXTRAS **** Ask Listing Agent for complete list of upgrades and features included in this gorgeous, quality built home. NB: Buyer can still choose wall colors, carpet, and light fixtures. (id:50787)
Sutton Group Preferred Realty Inc.
#977 -977 West Village Sq
London, Ontario
In London's sought-after North West, this 2-storey townhouse is more than a home; it's a cozy haven for refined living. Inside, the home effortlessly combines style and practicality. The spacious family room connects seamlessly to a kitchen adorned with a quartz island and countertops a welcoming space where laughter fills the air. A sunlit balcony becomes an oasis for intimate barbecues. Beyond its visual charm, the appeal of low condo fees as a Vacant Land Condominium adds practical magic. Conveniently located near amenities, shopping centers, Western University, and the hospital, this townhouse simplifies daily life. Upstairs, discover not just bedrooms, but comforting retreats. The master bedroom, with its ensuite, transcends the ordinary, and a second-floor laundry room adds thoughtful functionality. This home extends an invitation to a haven where luxury and nature coexist where every day is a celebration of life's exquisite moments. **** EXTRAS **** All exsisting appliances, washer, dryer, dishwasher (id:50787)
RE/MAX Realty Specialists Inc.
96 Sumbler Rd
Pelham, Ontario
Introducing Homes by Hendriks, where exceptional craftsmanship & outstanding customer service converge to create your dream home. Renowned as a reputable builder with an unwavering commitment to quality, Hendriks has established a remarkable reputation in the real estate industry. This opportunity offers more than just purchasing land, it presents a chance to forge a lasting partnership with Hendriks through a tied build contract. You can be confident that your home will be constructed with the utmost attention to detail and the finest materials. What sets Home by Hendriks apart is their dedication to fulfilling your vision. You have the ability to collaborate with the builders & craft a personalized design that suits your preferences. (id:50787)
RE/MAX Niagara Realty Ltd.
142 Huron St
Stratford, Ontario
Builders, investors, and creative minds! Look no further than 142 Huron St in Stratford where loads of untapped potential awaits you and this detached home in the heart of Stratford. Neighbouring beside the newly renovated Hotel Julie, this property can be purchased together with the boutique hotel to provide a one of kind accommodation to one of Canada's premier tourist destinations. Floor plans attached for additional inspiration. Originally planned as Cafe Julie on the main floor and living space on the second floor to accommodate the charming neighbouring boutique Hotel Julie. **** EXTRAS **** * This property can be purchased along with the neighbouring Hotel Julie (X8092958) * (id:50787)
Royal LePage Real Estate Services Ltd.
135 Cuesta Hts
Hamilton, Ontario
Beautiful 1 Year Old House With Escarpment View and No Neighbors At The Front. Main Level Comprised Of Family Room, Breakfast Area, LargeKitchen With Central Island And Quartz Counter Top. Breakfast Area Has Walk Out To Wooden Deck With Unobstructed Escarpment And LakeOntario Views. Large Family Room Has Hardwoord Flooring And Gas Fireplace With Upgraded Mantle. Upgraded Brick And Stucco Elevation.Upgraded Plumbing Fixtures, All Bathrooms With Quartz Counter Tops. Upgraded Hardwoord And Ceramic Flooring On Main Level. Second LevelComprised Of Large (King Size Bed) Primary Bedroom, Above Average Size Two Bedrooms, Large 4 Pc Main Bathroom And Laungry Room.Primary Bedroom Has 4 Piece Ensuite With Shower And Soaking Tub. Primary Bedroom And Second Bedroom Have Escarment And **IN GROSSAs In WE1327081 SUBJECT TO AN EASEMENT OVER PART 27 62R21252 AS IN WE1380974 SUBJECT TO AN EASEMENT OVER PART 2762R21262 AS IN. **** EXTRAS **** ** WE1385145 SUBJECT TO AN EASEMENT OVER PART 1, 62R21271 AS IN WE1491860 TOGETHER WITH AN EASEMENT OVER PART LOT 197,PLAN 62M2157, PART 2, 62 R21271 AS IN WE1491860 SUBJECTTO AN EASEMENT FOR ENTRY AS IN WE1608299 CITY OF HAMILTON (id:50787)
Homelife Frontier Realty Inc.
1 Thunder Rd
Frontenac Islands, Ontario
This gorgeous estate property is located a short 5 min walk to lake Ontario and charming village w/amenities that include a local bakery, farmers market and restaurants. If you are looking for more fun and entertainment just step onto the ferry which lands in downtown Kingston where shopping, dining and entertainment abound. A seasonal ferry also travels to Cape Vincent NY. This absolutely incredible property is filled with charm and elegance. There are two homes. One is a historic four story century home and the other is a modern urban chic loft style home both over looking an inground pool and manicured grounds including walking paths. Property best described as extraordinary. There are 6 acres of carefully thought out gardens and paths. Extensive decks from both homes provide breathtaking views from every angle. There is a detached garage with a workshop and carefully reconstructed barn. The historic craftsmanship has been preserved providing an amazing old world charm. **** EXTRAS **** Imagine living on the largest of the Thousand Islands where you feel like you have escaped to a vacation spot where the stresses of every day are left behind (id:50787)
RE/MAX Hallmark First Group Realty Ltd.
51 Starfire Cres
Hamilton, Ontario
Refined living @ ""The Fifty"" by Branthaven Homes4-bed, 2.5-bath property w/ over $75,000 in upgrades. Located just minutes from QEW & major retailers, this home offers a perfect blend of tranquility & convenience. Close to parks (Winona Park: home to Peach Festival), schools & bus stops adds practicality.A bright foyer w/ upgraded porcelain floors & large closet welcomes you. Living/dining room w/ upgraded hardwood floors create a warm atmosphere. Kitchen boasts floor-to-ceiling cabinets & kitchen island. Spacious mudroom, providing easy access to garage & basement, adds essential convenience; also serves as an independent & private entry point to basement: untouched area w/ upgraded large windows, ready for customization.Upstairs, upgraded wood railings lead to 4 bedrooms, laundry room & two baths. The master features a 5-piece upgraded bath. Property also features tankless hot water system, upgraded furnace + HRV ventilation system for healthy indoor air & central vacuum. **** EXTRAS **** Premuin Lot (Builder premium of 30k paid at time of purchase) Over 75k of builder upgrades: master ensuite, wood railing, H/W floors, foyer tiles, furnace+HRV system, C-VAC, larger bsmt windows. 200 amp breaker. (id:50787)
Right At Home Realty
17 Barnesdale Ave N
Hamilton, Ontario
Solid 2.5 storey brick home situated in great central location. Lots of character and charm throughout this century home. Main floor features cozy living room w/potential gas fireplace & spacious dining room. Kitchen has separate eating area & walk-out to back. Rare & unique dual entry staircase leading up to the second floor. 3 good sized bedrooms & 3 pc main bathroom w/separate storage den. Top floor has an additional 2 decent sized bedrooms. Finished basement w/separate side entrance & 3 pc bath. Fully fence backyard w/single car detached garage from private laneway, Single parking spot in the front. Walking distance to bus route, stores & stadium. Close to parks, hospital and all major amenities. (id:50787)
New Era Real Estate
#10 473009 Rr 243a
Millet, Alberta
For More Information About This Listing, More Photos & Appointments, Please Click ""View Listing On Realtor Website"" Button In The Realtor.Ca Browser Version Or 'Multimedia' Button or brochure On Mobile Device App. **** EXTRAS **** extras (id:50787)
Times Realty Group Inc.
127 Freelton Rd
Hamilton, Ontario
Welcome to your dream investment property! This expansive home, boasting over 3900 square feet of contemporary living space, is a rare gem with incredible income potential. Whether youre a homeowner looking to supplement your mortgage or an investor seeking a lucrative opportunity, this property has it all. Three distinct and separate living areas, two with kitchens and the other is roughed in. This is ideal for those looking for an additional revenue stream. Updates over the past 6 years include 3 new baths, all electrical wiring replaced and upgraded, Tankless water heater, 2 furnaces, water filtration system, new flooring, whole home spray foam, exterior siding, new plumbing 30 windows, 5 exterior doors, professionally soundproofed and much more. Upper-level unit is a show stopping 2 bedroom with spectacular great room. Dont just scroll past this one, it is a MUST SEE! Great multi-generational home. All this in the village of Freelton! RSA. (id:50787)
RE/MAX Escarpment Realty Inc.
48 Johnston St
Port Colborne, Ontario
This unique property features three separate units plus a two storey garage, providing versatility and potential for various living arrangements. Whether you're looking for a multi-generational home, an income-generating investment, or a combination of both. The triplex is comprised of 1-3 bedroom and 2-2 bedroom units. Situated in a well established neighbourhood a stones throw away from the Health Centre, elementary schools, Main Street E shops and restaurants, and the Hwy 140 and Hwy 3 access. This is your chance to invest in your real estate portfolio. Make improvements at your own pace, all while enjoying the financial stability provided by existing tenants. Don't miss out on this unique opportunity to blend immediate returns with the potential for future appreciation. (id:50787)
RE/MAX Niagara Realty Ltd.
1634 Tenley Dr
Kingston, Ontario
Perfect for investor or first time home buyer, this two years old, 1700 SQF Townhouse located in popular Woodhaven.It comes with 3 bedrooms,3 washrooms, ceramic tile foyer, Laminate floors and 9ft ceilings throughout the main floor.upgraded kitchen with large centre island, quartz countertops,walk-in pantry,pot lights.Bright and open living room with corner gas fireplace,pot lights and patio doors to rear yard.Second floors has 3 spacious bedrooms including master with walk- in closet and luxurious ensuite bathroom.Just steps to parks,future school and close to all west end amenities. (id:50787)
Right At Home Realty
80 Oakhaven Pl
Hamilton, Ontario
THIS BEAUTIFUL VERY SPACEOUS 3 BEDROOM PLUS 4 BATHROOMS HOME IS LOCATED IN UPSCALE NEIGHBOURHOOD INANCANSTER. IT IS FINISHED FROM TOP TO BOTTOM . ALL BEDROOMS ARE VERY SPACEOUS .THERE IS NO CARPETTHROUGHOUT. BASEMENT IS FINISHED WITH 3PC BATH. THERE IS SPACE FOR INLAW SUITE. UPPER LEVEL HASUPGRADED STAIRCASE AND LAMINATE FLOORS.MAIN FLOOR HAS HARDWOOD FLOORS . IT HAS A DOUBLE DRIVEWAYWITH AN 1.5 GARAGE WITH ENTRANCE TO THE HOUSE. THE OPEN CONCEPT KITCHEN/LIVING ROOM HAS 9FT CEILINGAND CENTER ISLAND WITH SEATING FOR FOUR. THERE IS SPACEOUS MAINFLOOR LAUNDRY WITH DEEP SINK ANDFRONT LOAD WASHER AND DRYER. KITCHEN HAS GRANITE COUNTER, POT LIGHTING AND PLENTY OF NATURALLIGHTING AND BACKS UNTO GREEN SPACE. (id:50787)
Ipro Realty Ltd.
#416 -470 Gordon Krantz Ave
Milton, Ontario
Absolutely stunning 2-bedroom condo with 2 bathrooms built by award-winning Mattamy Homes. See supplement for Soho Collection Package upgrades. Modern finishes and thoughtfully chosen finishes throughout. Luxury vinyl plank flooring, quartz countertops with breakfast bar, stainless steel appliances, and in-suite laundry. You can be the first to live in this brand new unit that also comes with 1 underground parking space and exclusive use of the locker. The amenities at Soleil are second-to-none including rooftop gardens, fitness centre, 24-hour concierge, automated parcel lockers, and more. Located at the foot of the Escarpment means trails and outdoor delights are within easy reach. So too are all major highways, dining, shopping, education, recreation centres, and the state-of-the-art velodrome. Highly secure building equipped with smart lock system with fingerprint, code, and fob access options (interconnected with concierge and camera view). This is one not to be missed! (id:50787)
Royal LePage Meadowtowne Realty
4 3rd Side Rd
Milton, Ontario
DEVELOPMENT Opportunity In Growing Milton Just under 1/2 Acre Lot across from Kelso. Zoning FUTURE DEVELOPMENT. Potential For Land Assembly. Currently tenanted with rental income from upper and lower units. Minutes From Schools, Shopping, Dining, And Entertainment. Easy Access To Major Highways, Public Transportation and GO transit. **** EXTRAS **** Survey Available. (id:50787)
Right At Home Realty
13 Axminster Rd
Brampton, Ontario
Luxury Living! Located in one of Brampton's most coveted estate home communities close to parks, lakes & top-rated schools. Presenting 4+1bed, 4 bath double-car garage detached approx. 2200 sqft AG on a private treed 70ft lot. Double driveway provides ample parking. Bright open foyer. Hardwood flooring thru-out. Front formal living room w/ large bow windows - lots of natural light. Formal dining room perfect for larger families. Stunning Eat-in Chefs kitchen upgraded w/ tall modern cabinets, stone counters, backsplash, S/S appliances, breakfast bar, & B/I pantry. Sunken family room w/ fireplace W/O to rear deck. Second lvl presents 4 spacious beds & 2 full baths: XL primary w/ 3-pc ensuite & W/I closet. Resort spa-style upgraded washrooms. Full Finished bsmt w/ rec room, den, storage & 3-pc bath perfect for family entertainment, guest suite, or office. Double car garage finished into a party room/ office/ rec space w/ lots of versatility. Garage can be converted back. **** EXTRAS **** MOVE IN! Do not miss the chance to own an estate home in one of Brampton's prestigious communities. Family-friendly luxury living at its best! Large fenced backyard perfect for family entertainment. (id:50787)
Cmi Real Estate Inc.
48 Watson Cres
Brampton, Ontario
Welcome To Your Cottage Home in Beautiful Peel Village. Gorgeous 2+1 Bungalow Is Perfect for Entertaining. Open Concept Main Floor Boasts Laminate Floor, Portlights & Decorative BC Fir Wood Beams Thru/Out. The Kitchen Boasts S/S Appliances Incl Gas Stove & Centre Island W/Breakfast Bar & Side Entrance into Backyard. A Picturesque Window Allows Natural Light into The Liv/Din Rm. Laminate Floors & All New Closets in Both Bedrooms. Laminate Floors & Portlights Thru/Out the Basement. Entertain In the English Pub Style Wet Bar Where Friends & Family Can Gather in A Nice Warm Ambiance. The Gorgeous Gas F/P W/Custom Mantle Will Keep You Cozy on Cold Winter Nights. Insulated Walls in the 3rd Bedroom Will Ensure A Good Nights Sleep. Thousands ($$$$) Spent on The Picturesque Landscaping In Front & Back Yard. Roof (15), Driveway (22), Central A/C (22) **** EXTRAS **** Main Floor New Doors (23) & New Closet Barn Doors (23), Patio (17), New Furnace Motor (23), 14x12 Shed, Include: Stainless Steel Appliances: Fridge, Gas Stove, B/I Dishwasher, Hood Range. Washer & Dryer (id:50787)
RE/MAX West Realty Inc.
2812 Trulls Rd
Clarington, Ontario
Price includes building & business. Store w/ apartment. Located in a busy intersection. Excellent exposure. Multiple income streams from flowers, ice cream, Lotto & ATM. Separate entrance to ice cream shop, can easily be converted into a vape shop. 3 car garage plus ample surface parking. Great opportunity for future development. Buyer to confirm zoning and future permitted uses. Building in ""as is"" condition. Building sizes are approximately measured. (id:50787)
Living Realty Inc.
3777 Sunbank Cres
Severn, Ontario
Paradise By The Lake, A Four-Season Home Community In Menoke Beach Road From Deka Development Elegantly Fuses The Essence Of The Country With The Convenience And Connectedness Of The City. Currently under construction, With Highway 400 And Highway 11 At Your Door Step, Beach is 5 min From Door Step, Find Yourself In Orillia, Casino Rama, Muskoka Or Barrie Within 30 Minutes, Or Reach Toronto In Less Than One And Half Hours. Indulge in the countless amenities and attractions the area has to offer. **** EXTRAS **** Choose Your Selection Of Manhattan, Vista & Logan Models. 3 Bedroom, 4 Bedroom, Or 5 Bedroom On 51 Ft, 54 Ft, And 59 Ft Detached Properties. (id:50787)
Century 21 Heritage Group Ltd.

