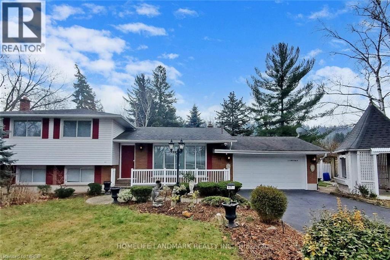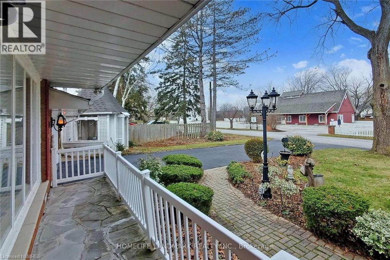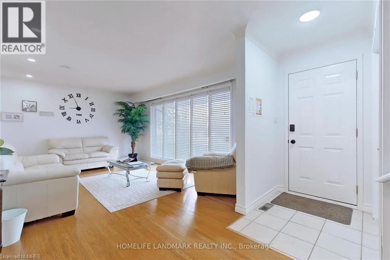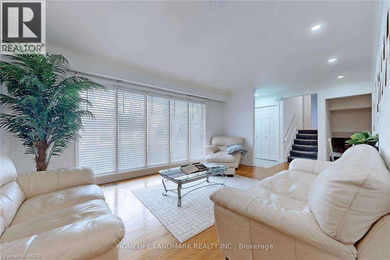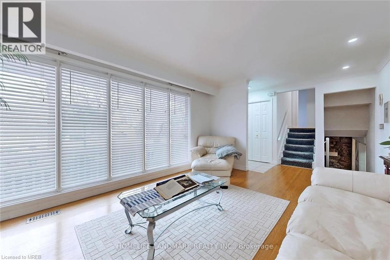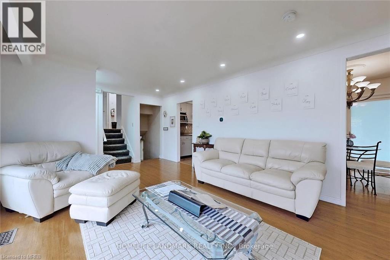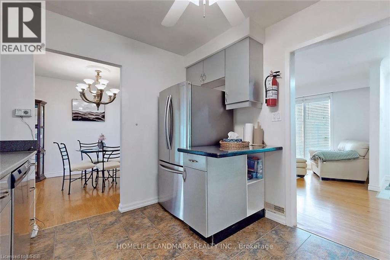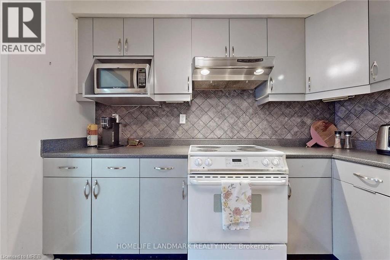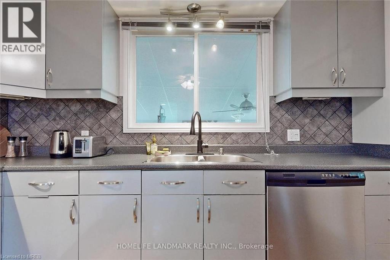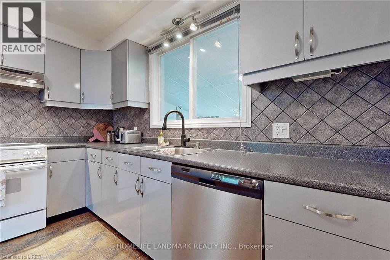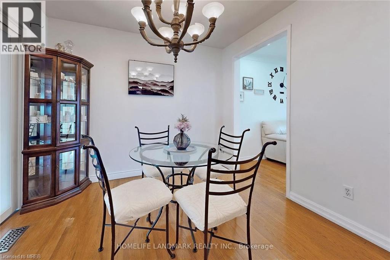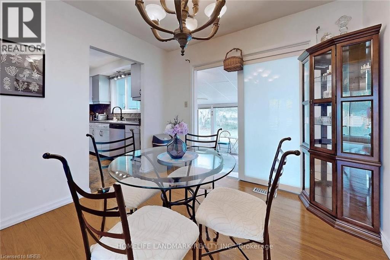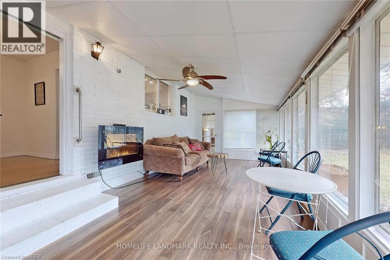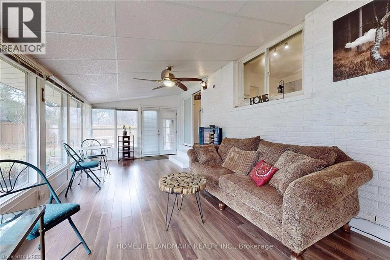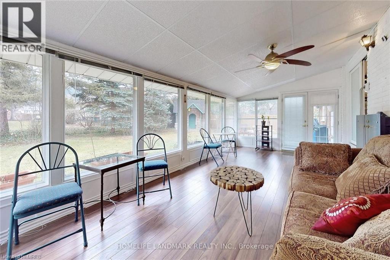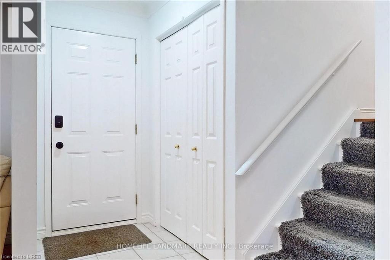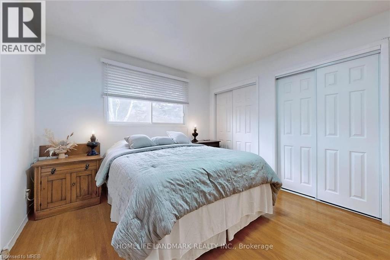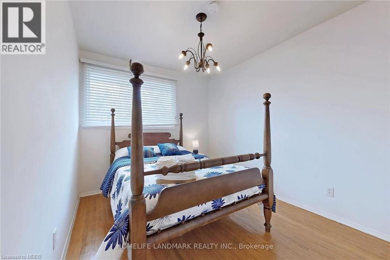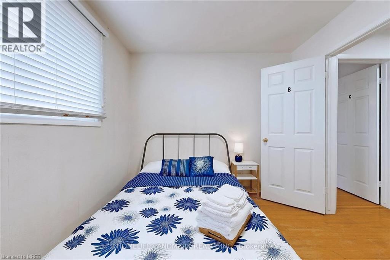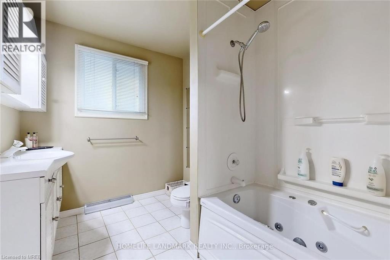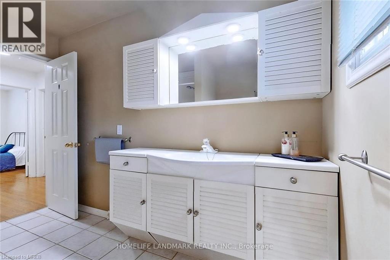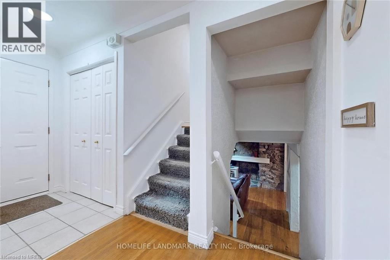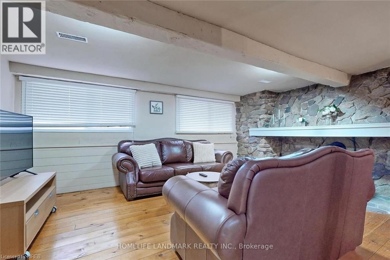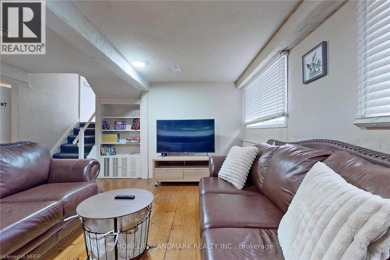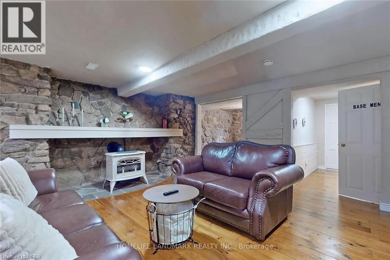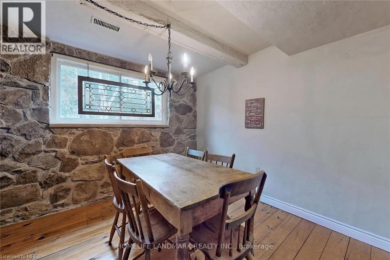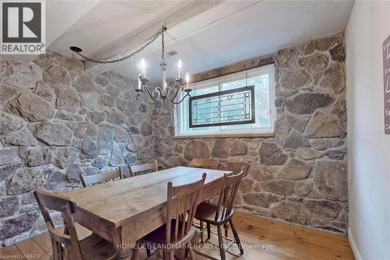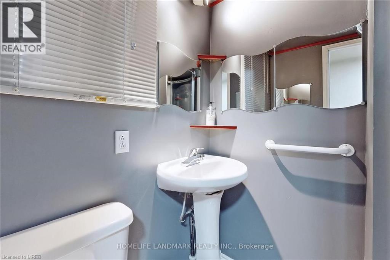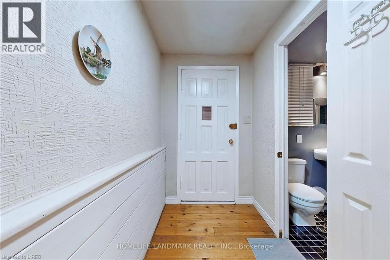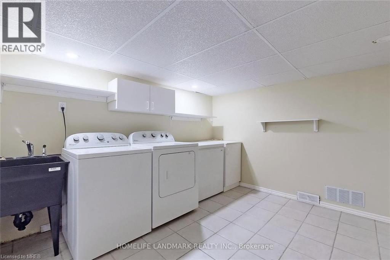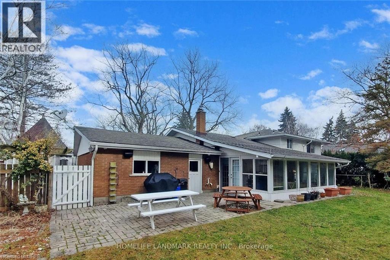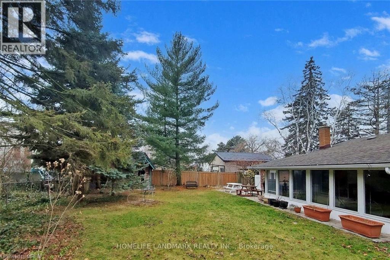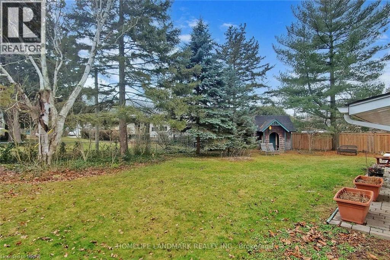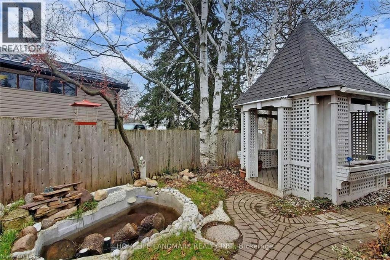3 Bedroom
2 Bathroom
1300
Central Air Conditioning
Forced Air
$999,000
Well Kept detached home Nestled In The Historic-Rich Village Of Queenston. This 3 Level Side-Split Is On A Grand 90'X120' Lot With A Large 6 Car Drive And Double Car Garage. The Grounds Are Surrounded With Mature Trees, Shrubs And Flowers. Sit In The Gazebo, Sunroom Or Work On A Project In The Well Constructed Shed With Power. Inside The Multiple Levels Consist Of Both Hardwood And Ceramic Tile. An Ample Size Kitchen, Living And Dinning Room Area For Friends And Family. Upstairs The Home Features 3 Bedrooms And A 3 Piece Bathroom. Finished bsmt with a large living room, den + 3pc bathroom. There Is So Much To Do In This Beautiful Community From Biking, Hiking And Cycling To Enjoying The Shops And Restaurants In Downtown Niagara On The Lake. Close To Major Highways And The U.S. Border. (34524962) (id:50787)
Property Details
|
MLS® Number
|
40545679 |
|
Property Type
|
Single Family |
|
Amenities Near By
|
Park |
|
Features
|
Southern Exposure |
|
Parking Space Total
|
6 |
Building
|
Bathroom Total
|
2 |
|
Bedrooms Above Ground
|
3 |
|
Bedrooms Total
|
3 |
|
Appliances
|
Dishwasher, Dryer, Refrigerator, Hood Fan, Garage Door Opener |
|
Basement Development
|
Finished |
|
Basement Type
|
Full (finished) |
|
Construction Style Attachment
|
Detached |
|
Cooling Type
|
Central Air Conditioning |
|
Exterior Finish
|
Brick Veneer, Vinyl Siding |
|
Foundation Type
|
Block |
|
Heating Type
|
Forced Air |
|
Size Interior
|
1300 |
|
Type
|
House |
|
Utility Water
|
Municipal Water |
Parking
Land
|
Acreage
|
No |
|
Land Amenities
|
Park |
|
Sewer
|
Municipal Sewage System |
|
Size Depth
|
120 Ft |
|
Size Frontage
|
90 Ft |
|
Size Total Text
|
Under 1/2 Acre |
|
Zoning Description
|
R1 |
Rooms
| Level |
Type |
Length |
Width |
Dimensions |
|
Second Level |
4pc Bathroom |
|
|
Measurements not available |
|
Second Level |
Bedroom |
|
|
8'0'' x 7'0'' |
|
Second Level |
Bedroom |
|
|
9'0'' x 8'0'' |
|
Second Level |
Primary Bedroom |
|
|
13'0'' x 14'0'' |
|
Basement |
Laundry Room |
|
|
5'0'' x 6'0'' |
|
Basement |
Family Room |
|
|
11'0'' x 9'0'' |
|
Lower Level |
4pc Bathroom |
|
|
Measurements not available |
|
Main Level |
Living Room |
|
|
9'0'' x 8'0'' |
|
Main Level |
Kitchen |
|
|
8'0'' x 6'0'' |
|
Main Level |
Dining Room |
|
|
8'0'' x 7'0'' |
|
Main Level |
Family Room |
|
|
12'0'' x 11'0'' |
https://www.realtor.ca/real-estate/26553269/17-partition-st-street-niagara-on-the-lake

