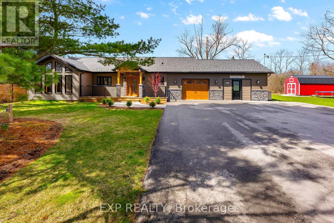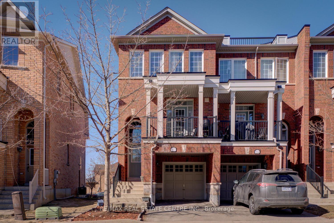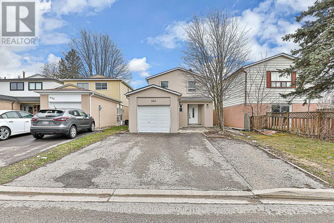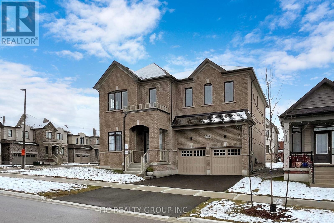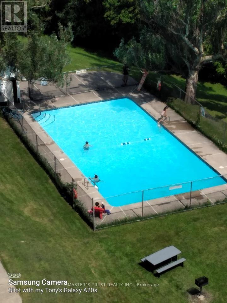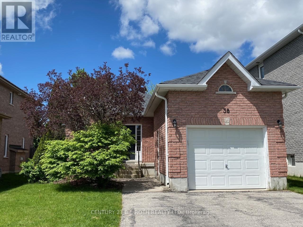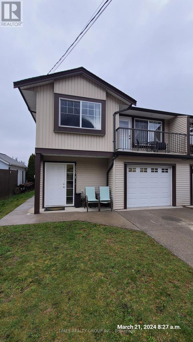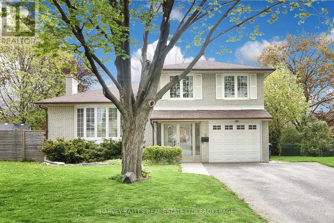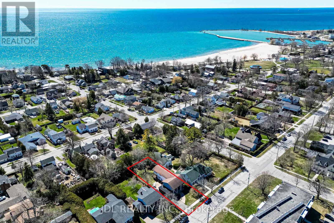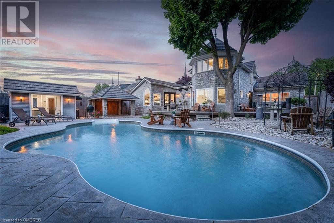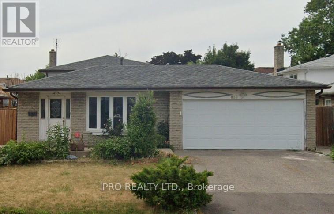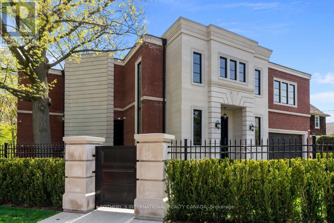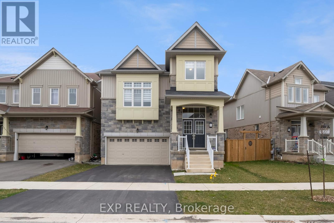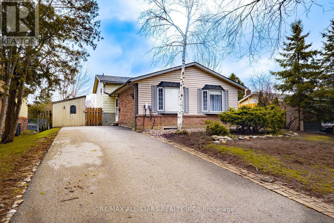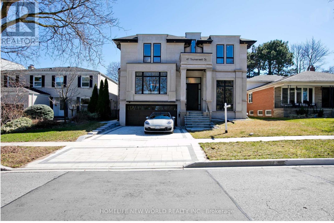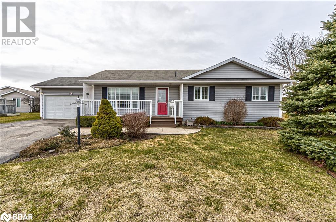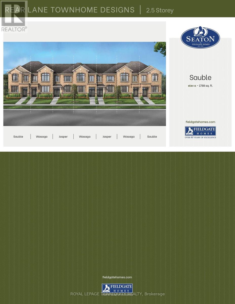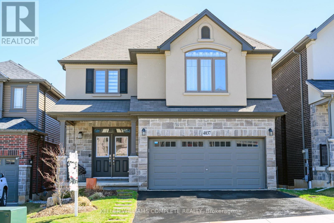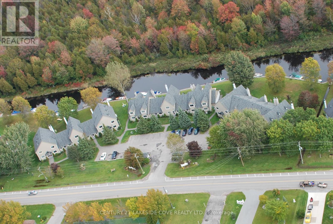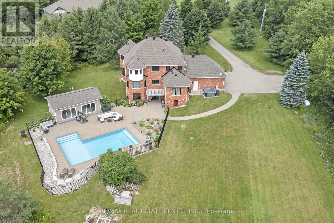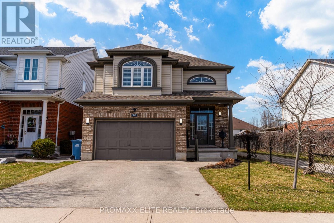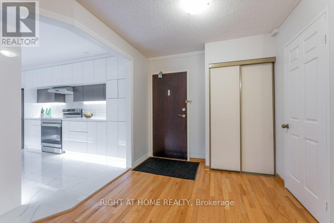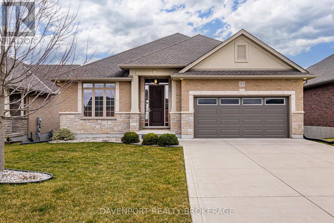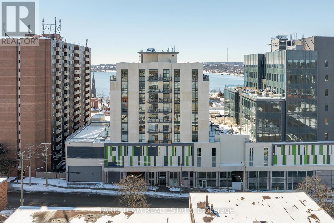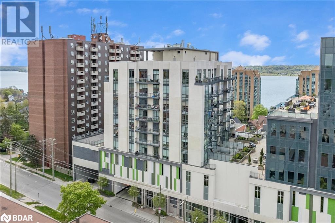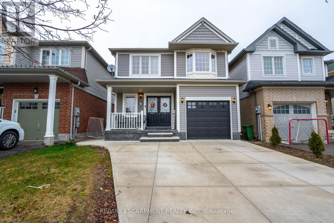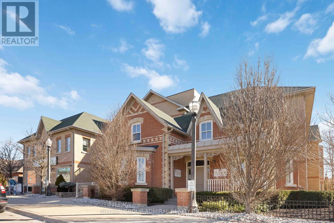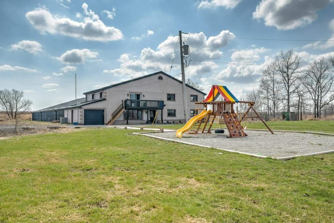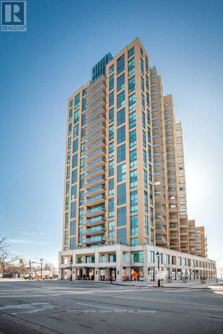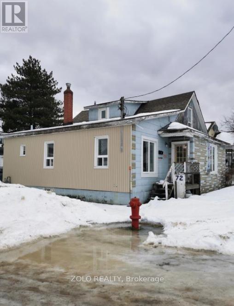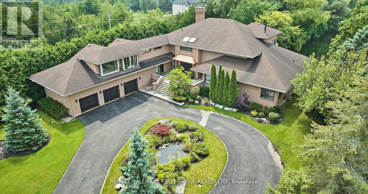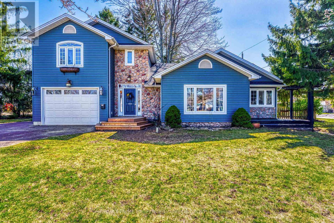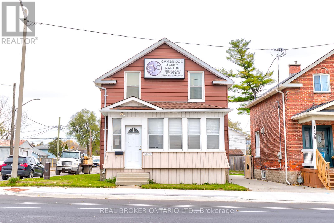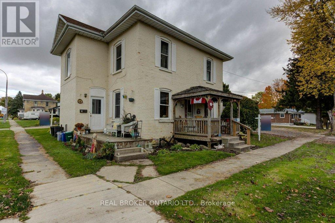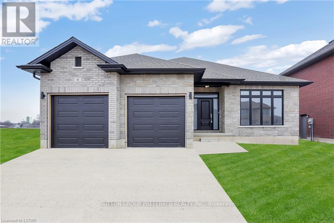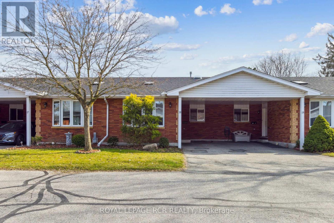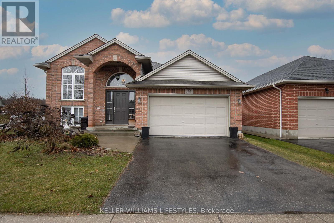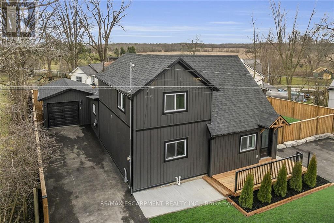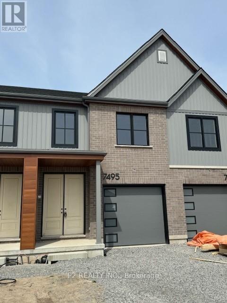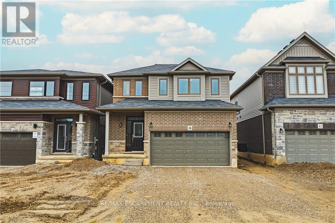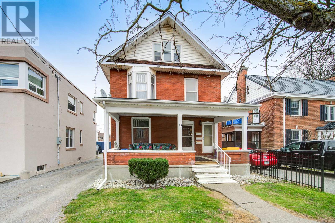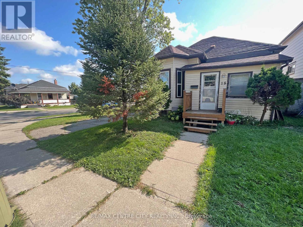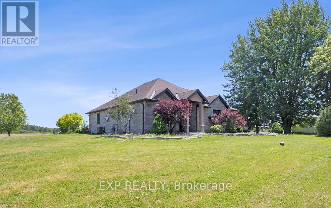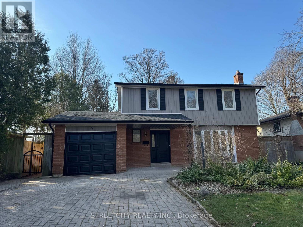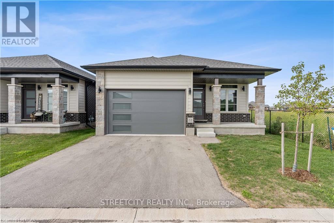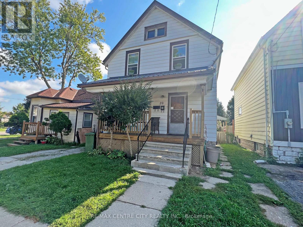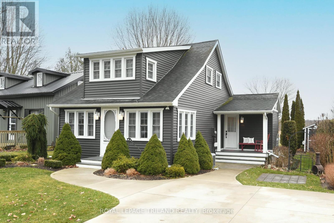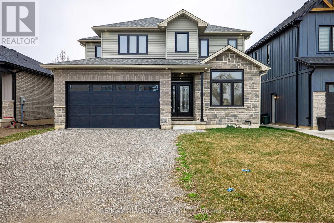617 Chapin Parkway
Fort Erie, Ontario
Presenting an enchanting 2-bedroom, 2-bathroom bungalow resting gracefully on 1.25 acres of serene land, conveniently situated near Fort Erie and Ridgeway. Its exterior exudes undeniable charm, with a welcoming driveway, fenced yard, hot tub, fire-pit, deck, and storage barn, all harmonizing perfectly with the natural surroundings. The expansive garage has been transformed into a versatile workspace, offering endless possibilities. Inside, modern finishes seamlessly blend with rustic cottage ambiance, highlighted by a charming gas fireplace and vaulted cedar ceilings. Renovations have touched every corner, from the kitchen to the bathrooms, ensuring a move-in-ready experience. With its exceptional amenities and prime location, this home is a rare gem, offering an ideal balance of comfort and convenience. Don't miss out on the opportunity to turn this into your dream retreat schedule a showing today and step into your future oasis! (id:50787)
Exp Realty
7112 Triumph Lane
Mississauga, Ontario
End Unit Executive 3 bed 2.5 washroom Townhome! with tons of natural light in most desirable location of Mississauga, Main Level Offers You A Sun Filled-Open Concept Liv/Dining Rm W/ Juliette Balcony, Upgraded Eat-In Kitchen W/ S/S Appliances, Quartz Counter Top, Breakfast Bar & Separate Dining with Walkout to Balcony. Hardwood Staircases & Floors Throughout(Except Kitchen/Bsmt),9Ft Ceilings, Smooth Ceilings Throughout! Upper Level Laundry! Master W/ Walk-In Closet & 4 Pcs Ensuite! Open Concept Walkout Basement! Extra Wide Garage/Extra Storage! Ample space on side of the house for kids to play, steps to Grocery, shopping, Lisgar GO, mins to all major hwys, good schools!! perfect opportunity for first time home buyers and investors. **** EXTRAS **** Pot lights, Garage Access To House! S/S Fridge, S/S Stove, S/S Built-In Dishwasher, S/S-Microwave/Hood-Fan, Stacked Clothes Washer & Dryer, All Electrical Light Fixtures & Window Coverings, R/I For Cvac, Gdo With Remotes, A/C(2020) (id:50787)
RE/MAX Realty One Inc.
RE/MAX Real Estate Centre Inc.
694 Beman Drive
Newmarket, Ontario
Absolutely Gorgeous Bright 3 Br Detached On A Quiet Street In A Demanding Location. Extensively Upgraded Top To Bottom W/ New Stucco Exterior, Renovated Kitchen , Backsplash, Tiles, All Upgraded Bathrooms, Entrance And Interior Doors, Recently Built Deck, Two Sets Of Appliances. W/Backyard Landscaping. 2 Br Finished Basement Apartment W/Kitchen, Bathroom, Separate Entrance. Minutes To Schools, Hwy 404, Plazas, Transport. **** EXTRAS **** Two Fridges, Two Stoves, Dishwasher, Two Washers, Two Dryers, All Electrical Fixtures, All Windows Coverings, Furnace, Central Air Conditioning, Cvac (id:50787)
Century 21 Heritage Group Ltd.
390 Danny Wheeler Boulevard
Georgina, Ontario
The Georgina Heights by renowned developer Treasure Hill. This distinguished property boasts a 59.08 ft Frontage corner lot. 5 bedrooms and 5 bathrooms, huge living 3724 sqft (basement excluded), it offers unobstructed views and exceptional natural light, creating a warm and luminous ambiance throughout.///Ceiling heights of 10ft Main Level, 9ft Upper Level, 9ft Lower Level. Door frame heights 8ft. The residence exudes a spacious and airy feel. ///The custom-designed luxury kitchen is equipped with deluxe lighting fixtures and cabinets, built-in double door refrigerator, microwave, dishwasher, built-in breakfast sofabench, six-burner gas stove with a water faucet, waterfall marble countertops, and marble backsplash. The flooring extends throughout the home, accentuating its modern and opulent aesthetic.///Luxurious modern light fixtures illuminate every corner, while organizers adorn the walk-in closets, offering convenience and elegance. Custom window treatments adorn every room, adding a touch of sophistication.///The property is equipped with upgraded laundry facilities at a thoughtful height, and features an expansive garage with heightened grandeur. Additional amenities include a central vacuum system, Tesla EV charger, a full-size walk-up basement with enlarged window sizes, and a Grande Alarm system, providing both convenience and security. **** EXTRAS **** S/S Appl (Fridge, Stove, Dishwasher, Range Hood, Microwave), Raised Front Loaded Washer & Dryer. All Existing Lights &.Window Coverings. Gdo & Remote(s). CaC. Ring Door Bell. Grande Alarm System. TESLA EV Charger. (id:50787)
Hc Realty Group Inc.
903 - 236 Albion Road
Toronto, Ontario
Bright and Spacious Oasis (236 Albion Road). Indulge in stunning condo living with nature views in this over 1000sf spacious 3 bedroom, 2 washroom unit. Beautiful new floors grace the living spaces, while an ensuite laundry adds practicality. Utilities are included in the maintenance fee, offering a worry-free lifestyle. Enjoy amenities like an outdoor pool, gym, sauna, and more. With easy access to transit and major highways, this condo is your gateway to modern living. **** EXTRAS **** Fridge, Stove, Washer, Dryer, Microwave, All Electrical Light Fixtures, All Window Coverings. 1 Parking Included. (id:50787)
Master's Trust Realty Inc.
38 Mcintyre Drive
Barrie, Ontario
Welcome To This Magnificent Home. With Turnkey Status. Just Move In & Start Enjoying The Comfort And Style This Bright Cozy Home Offers. Very well maintained detached all brick 2 + 2 bedroom bungalow located in the highly sought after Ardagh Bluffs SW area of Barrie. Family neighborhood. The kitchen has plenty of counter space and overlooks a good size private fully fenced backyard with mature trees and patio area. The main level has a cozy living / dining room combo open to the foyer and kitchen area, making this home perfect for guests and gatherings. The basement is finished with an entertainment area, 3rd large bedroom and full 4 pc bathroom plus a large utility/storage area with laundry. Shingles and Furnace new 2018. HWT 2019 Rental. Single garage has loft storage & garage door opener. The double driveway can fit 4 vehicles. This home is conveniently located close to parks, schools, rec centre and grocery stores. HWY 400 only 6 min drive. For those outdoor enthusiasts Ardagh Bluffs Trail System is minutes away with 17 km of natural trails. Cozy Family Home. (id:50787)
Century 21 B.j. Roth Realty Ltd.
1 - 335 Hudson Bay Street
Hope, British Columbia
For More Information About This Listing, More Photos & Appointments, Please Click ""View Listing On Realtor Website"" Button In The Realtor.Ca Browser Version Or 'Multimedia' Button or brochure On Mobile Device App. (id:50787)
Times Realty Group Inc.
16 Wedgeport Place
Toronto, Ontario
Welcome to the heart of Willowdale, where this beautifully renovated bungalow awaits its new owner. Nestled in the prestigious Willowdale community known for its luxurious homes, this property offers both elegance and potential. Step inside to find a space that blends style and functionality seamlessly. The upgraded kitchen is the heart of the home, boasting modern appliances and an open layout that flows into the living area. Large windows overlook the peaceful backyard, creating a perfect retreat for relaxation or entertainment, But this home isn't just about its current charm. With its prime location among million-dollar homes, it holds immense promise for future development and investment opportunities. Whether you want to enjoy it now or enhance it later, this property offers endless possibilities to fulfill your dreams. The New modern drawing is available upon acceptance of the offer as well the mirrored drawing of 17 Wedgeport. Walking distance to the most reputable high school in Ontario Earl. public transit, highways, parks, tennis courts, Bayview village mall, and more. **** EXTRAS **** Tenant is a family member, but longer notice for showing will be great. (id:50787)
Harvey Kalles Real Estate Ltd.
227 Queen Street
Cobourg, Ontario
Discover Your Dream Home in Downtown Cobourg, Where Spacious Living Meets Breathtaking Lake Views. This Renovated Two-storey Detached 5-bedroom Home Features a Dual Staircase, An Extra-large New Gourmet Kitchen, a Big Four Season Sunroom and Hardwood Floor Throughout. Let Your Comfort Meets Style! The Expansive Wooden Deck Overlooks A Mature Garden & A Concrete Patio, A Lot of Space For Your Kids' & Family Outdoor Gathering. Enjoy The Lake Wave Sound, Safe For Kids To Play Sports, Read A Book On The Deck, or Birdwatch In The Backyard - Surrounded By Trees On Both Sides. Steps From Lake Ontario, Parks, The Yacht Club, Golf Course, Vibrant Downtown Shops & Restaurants. Enjoy Proximity to Beaches, Festivals, Farmers' market, and Easy Access To The 401 & VIA Rail. The Partially Finished Lower Level Presents Additional Living Space & an Extra Room Ready For Your Dream Project or In-law Suite. Ideal For Multi-generational Living, Rental Income & Growing Families. Brilliant Layout With Potential To Convert The 2nd Floor Into Two Separated Units. This Is A Perfect Combination of Connected Space & Separation - Great For Those Who Value Functionality, Nature & Comfort Convenience. **** EXTRAS **** HWT is 4 years old & paid off; New Kitchen appliances. (id:50787)
Jdl Realty Inc.
18 Church Street
Georgetown, Ontario
Newly renovated exquisite 5 bedroom executive home in the heart of sought-after Park District! The house is spectacular with a stunning kitchen featuring vaulted ceiling, centre island, high-end appliances & stone fireplace. The oversized living room has a stone fireplace & is open to the dining area complete with a wet bar. A versatile separate wing with its own entrance features a huge family room with vaulted wood ceiling, a primary bedroom with a beautiful view of the yard, a main level office, a second bedroom & a gorgeous 3pc bathroom. Perfect multi-generational setup, short-term rental potential or amazing extra living space! Upstairs the primary retreat boasts a walk-in closet & spacious spa-like ensuite. The large 4th bedroom has an amazing dressing room! A 5th bedroom, pretty main bathroom & laundry room finish off the upper level. The private backyard oasis has everything you need inground pool, hot tub, sauna, fire pit area & plenty of deck space to host gatherings. Parking for 4 including a private, secure covered spot for your sports car. You cannot beat the location being steps from all that Downtown Georgetown has to offer! This is an absolutely incredible home with high-end finishes throughout! (id:50787)
Royal LePage Meadowtowne Realty Inc.
835 Forestwood Drive
Mississauga, Ontario
Discover the epitome of modern living in this captivating 4-level, 5 bedroom backsplit. The main floor boasts a newly renovated kitchen adorned with a stylish porcelain backsplash, quartz countertop, and sleek stainless steel range hood, complemented by pristine porcelain tile flooring. Stainless steel appliances add a touch of sophistication to the space. Enjoy the seamless flow of the open concept living room, accentuated by a grand bay window that merges effortlessly with the dining area and leads to a sprawling concrete patio an entertainer's dream. Illuminate your space with the ambiance provided by pot lights throughout. Upstairs, indulge in luxury with a newly renovated bathroom exuding contemporary elegance and 3 bedrooms. The in-law potential is a standout feature, offering a separate entrance to the lower level, which hosts two bedrooms and a newly installed second kitchen. Engineered hardwood adorn the expansive living room area, combining durability with timeless appeal. Additional highlights include a furnace and air conditioner, both approximately 3 years old, ensuring comfort and efficiency year-round, as well as a roof that is just 5 years old, offering peace of mind. Don't miss the opportunity to call this exceptional property home. (id:50787)
Ipro Realty Ltd.
35 Astley Avenue
Toronto, Ontario
35 Astley Ave Was Built Upon The Architecture Of Luxury & Impeccable Design, Rare All New Construction, Seamless Blend Of Timeless Traditional Design With Contemporary Elements, 8,631 Sqft Of Perfection, 12' Ceilings On The Main Floor Coupled With Floor To Ceiling Windows, Every Room Overlooks The Beautiful Ravine, The Property Is An Unprecedented 26,102 Sqft Pie Shaped Ravine Lot, The Foyer Feels As Though You Are Entering A 5 Star Hotel, Dramatic 23 'Ceilings & Expansive Scale, Simply Breathtaking.The Fabulous Eat-In Kitchen Is A Cook's & Entertainers Dream, Top Of The Line Appliance Package, Oversized Island & Bistro Bar, The Dramatic Dining Room Boasts Rich White Oak Panelling & Coffered Ceilings, The Fabulous Family Room Is A Dream, Simply Impeccable Scale & Beautiful Tall Ceilings Will Undoubtedly Make This Everyone's Favourite Room, Striking Main Floor Office With Solid White Oak Panelling, Copper Tiled Ceiling, This Is Where Future Fortunes Are Forged. **** EXTRAS **** Sumptuous Primary Suite Overlooking The Ravine, Is An Absolute Sanctuary With Its Ensuite Bath That Feels Like A 5 Star Spa. (id:50787)
Sotheby's International Realty Canada
7833 Longhouse Lane
Niagara Falls, Ontario
Welcome to a residence where modern design meets functionality in the heart of Niagara Falls. This exceptional home offers a lifestyle of modern convenience. This unique design provides two separate above grade living spaces allowing for incredible versatility and connectivity with the rest of the home. Upon entry, you're greeted by an abundance of natural light and contemporary design elements. The main level boasts seamless transitions between living spaces, including a well appointed kitchen with walk-in pantry, dining area, family room plus a unique office/homework area and a convenient main floor laundry room, ensuring every aspect of daily life is effortlessly accommodated.As you ascend from the main floor, you are greeted by the stand out feature of the home. The grand, second above grade, living space which offers endless possibilities for relaxation or entertainment. This is the perfect spot for gathering with family and friends, or kids play/games area. Continuing to the upper level, discover a sanctuary of tranquility in the primary bedroom suite. Here, you'll find not one, but two walk-in closets, providing ample storage space for your wardrobe and accessories. The ensuite bathroom features luxurious amenities, including a spa-like soaking tub and a separate shower, creating an indulgent retreat within your own home. Three more good sized bedrooms complete the upper level of this home. The unfinished basement with larger above grade windows awaits your creative touches.Outside, the backyard beckons you to unwind in nature's embrace. Whether you're hosting a barbecue on the patio or enjoying a quiet evening with family and friends, the outdoor space offers endless opportunities for leisure and relaxation. (id:50787)
Exp Realty
21 Sir Kay Drive
Markham, Ontario
Upgraded throughout: Hardwood and pot lights throughout main floor and upper level. Open concept living/dining room with large windows overlooking the front yard. Beautiful bright white kitchen with Stainless Steel Appliances, backsplash and farmhouse sink with walk out to side yard, perfect for bbqing. Upper level boasts 3 great sized bedrooms and a 6 piece bath. The lower level features the laundry area, a 3 piece bath, a family room with sliding door walk out to the backyard. The basement provides even more space for growing families with a rec room, another updated 3 piece bath and 2 more bedrooms with above grade windows Plus a kitchenette w/granite counters. Sitting on a huge 60x110 foot lot, located in Markham Village, close to Markham-Stouffville Hospital, schools and transit make this home ideal for many. EV charger ready and working for those that have an electric vehicle - another bonus!!! **** EXTRAS **** Sliding door replaced 2019, Basement reno 2015, Freshly painted 2024, Floors 2021, roof replaced 2020, 200 amp (id:50787)
RE/MAX All-Stars Realty Inc.
47 Tournament Drive
Toronto, Ontario
ONE-OF-A-KIND Spectacular Custom-Built Home with Stunning Layout in Heart of Prestigious St. Andrew-Windfields Enclave. Panoramic Vistas of Huge Park View, Appx. 6,000 Sqft Living Space (Incl finished bsmt) With Elevator and Nature Limestone Front Facade. Elegant Design & Masterpiece Finishes. 4 Bedrooms All with Ensuite. Control4 Smart Home with Built-in Speakers, Motion Detectors & Alarm System. Bright And Spacious Large Skylight with Double-Car Garage, Heated Master Washroom Floor & Bsmt Rec. Area. Elegant Modern Eat-In Kitchen With Sinterstone Slab Counter Tops And Double Water Fall Islands. B/I Separated Two 30-inch Paneled Wolf Sub-Zero Refrigerator & Freezer, 6-Burner Wolf Gas Stove. Quality Custom Cabinet with Second Kitchen, Wet Bar& Wine Cellar, Bright Gymn with Ensuite, In Law Nanny Room, Garage Floor Epoxy Finishes. Much More... **** EXTRAS **** Sinterstone on Kitchen Countertop&Islands&Fireplace, Quartz Washroom Countertops,2 washrooms, B/I Caninet Led Lights, Sprinklers in Front&Backyard. (id:50787)
Homelife New World Realty Inc.
52 Vermont Avenue
Wasaga Beach, Ontario
Welcome to 52 Vermont Avenue, in the ever-popular Park Place 55+ retirement community, in beautiful Wasaga Beach! This 1281 sq.ft. Guildcrest Home (Glenhurst model) is located on a quiet court and partially backs onto one of the several lovely ponds in the park. With 2 spacious bedrooms and 2 full bathrooms, this home also features a large 18'x20' garage with garage door opener, inside entry to the house, rear door exit to the back of the house, as well as a convenient storage loft. This home is open concept, cheery and bright, with light coloured hardwood floors throughout the main living areas, and a walk-out from the sunroom to a rear deck and patio area, which also includes a handy natural gas BBQ hook-up. There is a separate storage shed at the rear of the house for all of your outdoor storage needs. The bright, white kitchen features a unique concrete top sit-up island, all stainless steel appliances, tile backsplash, undermount lighting and a large pantry cupboard. There is a main 4-piece bathroom, as well as a 3-piece ensuite bathroom with large walk-in shower. The separate, spacious laundry room, with newer, modern stackable full size washer and dryer, is located right off of the kitchen for easy access. Park Place is a vibrant and active community for those that like to keep busy and social. The large community centre offers many organized activities, such as swimming, shuffleboard, darts, table tennis, bocce ball, horseshoes, cards (euchre, bridge, poker, cribbage), water aerobics, aqua-size, line dancing, and much more. There are seasonal parties and dances, a woodworking shop for those that enjoy working on projects, and a well-stocked library. The Community Centre and fully equipped kitchen are available for private use on a reservation basis. For the golf enthusiast, several quality golf courses can be found close by. Monthly fees to the new owner are $777.77 ($615.91 for land lease/rent, $126.05 for taxes on the home, and $35.81 for taxes on the lot) (id:50787)
Sutton Group Incentive Realty Inc. Brokerage
2735 Peter Matthews Drive
Pickering, Ontario
Step into the epitome of contemporary living with this exquisite 2.5-story townhome, where urban elegance meets unrivaled comfort. A stunning new construction, this residence boasts both style and substance. With gorgeous upgrades. From sleek architecture to meticulous detailing, every aspect is designed to impress. Enjoy peace of mind knowing that the Tarion New Home Warranty is in full effect, ensuring quality and protection. With its spacious layout and thoughtful design, this home effortlessly blends functionality with modern flair. Whether you seek a serene retreat or a space for vibrant gatherings, this townhome exceeds expectations. Embrace the allure of contemporary living in this exceptional abode, where every corner whispers of luxury and promise. (id:50787)
Royal LePage Terrequity Realty
4037 Stadelbauer Drive
Lincoln, Ontario
ELEGANCE ON BEAMSVILLE BENCH .... This FULLY FINISHED, 4 bedroom, 4 bathroom, Losani-built family home at 4037 Stadelbauer Drive sits in a highly sought-after Beamsville Bench neighbourhood, located along Niagara's Fruit & Wine belt. Just minutes to parks, schools, Beamsville Outdoor Tennis Courts, shopping, dining, medical care, wineries, and the QEW. Offering over 3,000 sq ft of finished living space PLUS abundant upgrades throughout, this home has it all! Spacious foyer w/XL closet guides to a bright & open main level featuring pot lights, plank hardwood & tile flooring throughout. Warm and welcoming living room w/ACCENT WALL and built-in electric fireplace features a hidden niche for electronics, and opens to STUNNING eat in kitchen w/QUARTZ counters & island, stone backsplash, CUSTOM built-in bench, and WALK OUT through sliding doors to deck and FULLY FENCED, low maintenance yard. MAIN FLOOR laundry, powder room, and access to attached DOUBLE GARAGE w/epoxy flooring completes the main level. Spindled, wood staircase leads to upper level, boasting a huge primary bedroom suite w/walk-in closet & 5pc ensuite, 3 more bedrooms, and another full bathroom. FULLY FINISHED LOWER LEVEL offers generous windows that look out to yard area, potlights, an oversized 3-pc bathroom, and a sizable recreation room with WET BAR. Full list of upgrades available by request. CLICK ON MULTIMEDIA for video tour, drone photos, floor plans & more. (id:50787)
Keller Williams Complete Realty
Unit 6 - 51 Laguna Parkway
Ramara, Ontario
Wonderful Waterfront 3 Bedroom Condo Overlooking Private Mature Trees & Stunning Forest Views. Enjoy Private Boat Mooring Offering Access To Lake Simcoe & The Trent/Severn Waterway. Be A Part Of A Vibrant Community With Private Park & Lakefront Sandy Beach, Onsite Full Service Marina, Tennis/Pickleball, Miles Of Biking & Walking Trails, Restaurants, Community Centre & Yacht Club. Modern Bright Open Concept. Kitchen With Breakfast Bar. Overlooking The Water. Large Walkout Waterfront Sundeck Is Ideal For BBQ & Watching The Boats Go By. Discover This Year Round Community Today. **** EXTRAS **** Primary Bedroom Overlooks The Water & Has A Large Walk-in Closet & Ensite Bathroom. Enjoy Two Electric Fireplaces, Air Conditioning & Lots of Storage Space. (id:50787)
Century 21 Lakeside Cove Realty Ltd.
9343 Wellington 22 Road
Erin, Ontario
From the minute you turn onto the long, winding paved driveway, you will be captivated by this private 22+ acre property. Surrounded by natural beauty with picturesque landscapes and star filled skies. The 3,200 sq foot home has three fully finished floors with a lovely flow. Bright and airy living/dining rooms with an abundance of sunlight flooding in. Stylish kitchen with floor to ceiling cabinetry, stainless steel appliances and a coffee/wine bar complete with a beverage fridge. Cozy wood stove opens the kitchen up to the brilliant family room to keep the crowd together. Mudroom and laundry open to garage with handy powder room. The enormous primary room surrounds you in natural light with large ensuite and walk in closet. 3 more spacious bedrooms and a modern family bathroom. Wander down below to the separate living space with large kitchen, full bath, bedroom and bright living room. But wait! Your own resort style backyard awaits you. WOW! The 20 X 40 saltwater pool with a fountain, padded stairs and lounge ledge, plus a hot tub. The sensational pool house is ready to host all the fun or watch the playoffs, complete with a wood-stove and cocktail bar. A mini-split system provides heating and cooling to the pool house. All of this while you enjoy the peacefulness of the rolling hills creating a harmonious blend of natural elements making it a perfect setting for outdoor activities. And with a managed forestry plan to reduce your taxes, what else could you ask for? **** EXTRAS **** Staircase and Handrails (2023), Laminate Flooring (2023), Deck in Backyard (2023), Windows (2021), Air Conditioner (2022),Garage Doors (2019), Main Floor Kitchen (2018), Luxury Vinyl Flooring (2018), Saltwater Inground Pool (2017). (id:50787)
RE/MAX Real Estate Centre Inc.
28 Wilton Road
Guelph, Ontario
Stunning Executive Home Steps To Parks,River,Guelph Lake.Experience The Pinnacle Of Luxury Living With Fantastic Curb Appeal,Grand Driveway And Oversized Garage Surrounded By Lush Greenery. Immerse Yourself In This Lavish Estate With 2314 Sq Ft Refined Living Of Luxury And Elegance.Open To Above Grandiose Foyer With High Ceiling Allowing Ample Of Natural Light Flooding All-through The House,Main Floor Open Concept Living /Dining Room With Fireplace Ideal Space To Entertain Friends And Family, Large Enough To Host Parties Of Any Size.The Heart Of The Home Is Open Concept Gourmet Chef's Eat In Kitchen With Custom Cabinetry & Stainless Steel Appliances,Marble Backsplash And Granite Counters.Separate Breakfast Area With Walk/Out To Patio And Landscaped Backyard,Entry Garage Door To The Main Floor.Open Concept Convenient Family Room Overlooking The Kitchen And Overlooking The Oasis Backyard.Heading To The 2nd Floor Equally Delightful You Will Find 3 Generous Size Bedrooms,Laundry Room With Washer/Dryer & Laundry Sink ,Hall Bathroom And Zen Master Ensuite Ideal For Relaxing After Long Day Of Work,This Peaceful Very Private Sanctuary Completes The 2nd Floor Plan.The Ultimate Man Cave,Recreation/Media Room Awaits You With A Rough-In Kitchen On The Lower Level.With Additional Bedroom Currently Used As An Office And 1 Full Washroom.This Is An Ideal Space For Extended Family, In-Law Quarters, Teen, Office Space Or Guest.With An Abundance Of Natural Light And Ample Storage Space This Artfully Designed Beauty Is Unrivalled With The Exquisite Features And Design,Ideal Home For A Family Of Any Size.Minutes Drive To Major Highways,Shops,Restaurant And Short Distance To Everything A Young Family Needs..*2314 Sq Ft MPAC* Above Grade Excluding Basement,Unparalleled Vast Estate Situated On A Ultimate Premium Location ,This Ethereal Rare-Gem Fulfills Every Buyers Dream.Discover Your Next Chapter On Wilton Rd & Welcome To A New Way Of Living And Your Own Private Oasis. **** EXTRAS **** Main Floor:Stainless Steel Fridge,Gas Stove,Dishwasher,Hood Fan, Backsplash, Kitchen Granite Counters,Microwave,Chandeliers, Pot Lights,Decorative Columns,Fireplace, 2nd Floor Laundry Washer Dryer,Laundry Sink,Portable Electric Fireplace. (id:50787)
Promaxx Elite Realty
207 - 33 Elmhurst Avenue
Toronto, Ontario
Welcome to Atrium 1. Live large in this stylish condo in a well connected vibrant neighborhood at Yonge & Sheppard! Welcome to this extremely spacious 2 bedroom, 2 bath suite. The kitchen has been tastefully updated with modern touches and newer appliances. Laundry day is a breeze with the new full sized Washer Dryer. No need to compromise on space with this well appointed unit with more than 1200sqft + large Sunroom. From the moment you step inside you are greeted with loads of natural light from your floor to ceiling windows & an overall fantastic layout that flows seamlessly. Generous enclosed Sunroom can be used as a home office. Bright kitchen with generous open concept living dining area. Ample storage is provided by a generous ensuite locker. One owned parking spot is included. Steps to TTC subway 1 & 4, Go BUS, groceries, restaurants, banks, entertainment, parks & Libraries. Excellent Amenities, including barbeque, gym, sauna, snooker, basketball, Squash & Party room. **** EXTRAS **** All newer appliances- D/W, Washer/Dryer, Stove & Microwave, Newly renovated Bright kitchen with concealed Laundry. Recently renovated Lobby, Party room, Gym & Children's play room. Condo fee covers utilities, Internet + Cable. (id:50787)
Right At Home Realty
53 Nicoles Trail
Thames Centre, Ontario
Welcome to 53 Nicoles Trail, nestled in the Trails at Wye Creek, in the charming community of Thorndale, Ontario! This stunning bungalow with a FINISHED WALK-OUT lower-level and NO REAR neighbours invites you inside to discover a thoughtfully designed floor plan, perfect for family gatherings and entertaining. The living, dining, and kitchen areas seamlessly blend together, offering modern appliances, granite counters, and stylish cabinetry in the heart of the home. With two main floor bedrooms, a lower-level bedroom, and three full bathrooms, this home ensures both comfort and privacy for every member of the family. The primary suite boasts a spacious layout, walk-in closet, and ensuite bathroom with granite counters. The finished walk-out basement adds versatility to the home, offering additional living space and the potential for a fourth bedroom. With ample storage and functionality, this space caters to various family needs. Step outside to the expansive rear yard, where a large deck and covered patio area create an ideal spot for summer barbecues, outdoor gatherings or simple relaxation. Additional features include a double garage with inside access and parking for four vehicles on the concrete driveway, as well as the convenience of main floor laundry. Energy Star rated, this home ensures both cost savings and environmental consciousness. You'll enjoy the convenience of all the amenities London has to offer, as well as the nearby community centre, splash pad, parks, trails and walking distance to the elementary school. Thorndale's welcoming community atmosphere makes it an ideal place to enjoy a peaceful lifestyle. Don't miss the opportunity to make 53 Nicoles Trail your new home! (id:50787)
Davenport Realty
310 - 111 Worsley Street
Barrie, Ontario
Top 5 Reasons You Will Love This Condo: 1) Indulge in the mesmerizing vista of Kempenfelt Bay from the expansive 850-square-foot private terrace, an idyllic spot for unwinding and soaking in the summer sun 2) Flooded with natural light, this open-concept condo layout boasts large windows that invite the outdoors in, creating a bright and airy ambiance throughout 3) Retreat to the luxurious primary bedroom suite, featuring a well-appointed ensuite bathroom and abundant closet space, offering the perfect sanctuary for relaxation and rejuvenation 4) Whether used as an extra bedroom or a home office, the added bedroom provides a versatile space that caters to the needs of both young professionals and retirees seeking a low-maintenance yet sophisticated lifestyle 5) Enjoy the ultimate urban living experience in the heart of downtown Barrie, with close proximity to dining options, the picturesque boardwalk, and the bustling farmer's market. Age 17. Visit our website for more detailed information. (id:50787)
Faris Team Real Estate
111 Worsley Street Unit# 310
Barrie, Ontario
Top 5 Reasons You Will Love This Condo: 1) Indulge in the mesmerizing vista of Kempenfelt Bay from the expansive 850-square-foot private terrace, an idyllic spot for unwinding and soaking in the summer sun 2) Flooded with natural light, this open-concept condo layout boasts large windows that invite the outdoors in, creating a bright and airy ambiance throughout 3) Retreat to the luxurious primary bedroom suite, featuring a well-appointed ensuite bathroom and abundant closet space, offering the perfect sanctuary for relaxation and rejuvenation 4) Whether used as an extra bedroom or a home office, the added bedroom provides a versatile space that caters to the needs of both young professionals and retirees seeking a low-maintenance yet sophisticated lifestyle 5) Enjoy the ultimate urban living experience in the heart of downtown Barrie, with close proximity to dining options, the picturesque boardwalk, and the bustling farmer's market. Age 17. Visit our website for more detailed information. (id:50787)
Faris Team Real Estate Brokerage
56 Whitwell Way
Hamilton, Ontario
Welcome to your dream home! This stunningly renovated 3-bedroom, 2.5-bathroom boasts an inviting open-concept kitchen with brand-new appliances, a cozy living room featuring an electric fireplace, and a fully finished basement perfect for extra living space. Relax in the spacious primary bedroom, complete with a walk-in closet and a modern bathroom. Handy laundry on the second floor. Outside you will find a fully fenced backyard with a generous storage shed and charming gazebo, ideal for outdoor living and entertaining. Enjoy the convenience of a private driveway with parking for 2 cars. Located in the heart of the Binbrook community with close proximity to Binbrook's top amenities. RSA. (id:50787)
RE/MAX Escarpment Realty Inc.
105 - 9901 Keele Street
Vaughan, Ontario
Beautiful 2 Bed 2 Bath Spacious End Unit. This is one of the larger units in the Building. Ownership Comes With 2 Underground Parking Spots Side by Side, 1 Locker And 1 Cold Cellar/Cantina/Storage Room in The Garage. Open Concept With Great Layout And Garden Views From The Balcony. Very bright Unit With Lots Of Windows And 9 Foot Ceilings Throughout. Grow Your Own Vegetables In Your Own Garden Plot. Great Location In The Heart Of Maple Close To Shopping, Stores, Restaurants,, Hospital & YRT/Go. Boutique Building Offers Party Room, Library, Exercise Room & Visitors Parking. (id:50787)
Sutton Group-Admiral Realty Inc.
804 Green Mountain Road E
Stoney Creek, Ontario
Welcome to your dream country retreat, just minutes away from city conveniences! This spectacular property boasts everything you need for luxurious country living, with the added bonus of excellent potential for running a small business right from home. 20+ Acres with six spacious bedrooms and four beautifully appointed bathrooms, this home offers ample space for your family and guests to relax and unwind. For those with entrepreneurial spirit, this property presents an incredible opportunity. With six generously sized garage/storage bays measuring 20x60x10 each, you'll have plenty of space to store equipment, vehicles, or inventory for your business ventures. Imagine the possibilities – from a workshop or studio space to storage for your small business inventory, the options are endless. Don't miss your chance to own this exceptional country living property with fantastic potential for both relaxation and entrepreneurship. Room sizes approximate, Schedule your private tour today and start living the life you've always dreamed of! (id:50787)
Century 21 Heritage Group Ltd.
Keller Williams Complete Realty
404 - 2060 Lakeshore Road
Burlington, Ontario
Luxury Waterfront Living At Burlington's Prestigious Bridgewater Residences. Resort-Style Amenities that Include 24 Hour Concierge, Fitness Facility, 8th-Floor Rooftop Patio, Entertainment Lounge, Indoor Pool, Spa And 5 Star Restaurant At The Adjacent Boutique Pearl Hotel. Enjoy the Sunrise Every Morning in a Stunning 2-Bedroom Corner Suite with Picturesque South/East Views Of Lake Ontario. The Finest Finishes and Features Throughout Include Crown Mouldings, Designer Lighting, Custom Window Treatments, A Statement Fireplace, Built-In Wardrobes By Closet Envy And A Primary With Stunning Oversized Shower And Vanity. No Expense Was Spared Customizing the Unit With Crystal Chandeliers, Crystal Door Knobs , Custom Built-In Desk, and Built-In Shelving in All bedrooms. Prime Location in the Heart of Downtown Burlington, Walking Distance To Spencer Smith Park, Trendy Restaurants, Coffee Shops, And Retail. **** EXTRAS **** 2 Underground Parking Spaces P4 #30 & 31 Located Directly Off The Elevator. 1 Locker. Built-In Microwave, Dishwasher, Washer & Dryer, Gas Stove, Refrigerator, Window Coverings & Light Fixtures. Pets Allowed. BBQs Allowed. Virtually Staged. (id:50787)
Sutton Group - Summit Realty Inc.
72 Lebel Avenue
Kirkland Lake, Ontario
LOOKING TO INVEST? This triplex could be the one, with a large three bedroom apartment, and a one bedroom vacant , you can set your own rent for unit 1. Property has full basement and each apartment has a fridge, stove and microwave. Don't miss this opportunity! (id:50787)
Zolo Realty
3200 Greenburn Place
Pickering, Ontario
Spectacular, waterfront home built with the entertainer in mind and situated in an absolutely serene setting in the very private and prestigious Staxton Glen Estates community. Nestled in a private cove of the 22 acre lake, this is truly a one of a kind home offers over 10,000 sq ft of luxurious living space with all the bells and whistles you would expect plus an array of wonderful surprises. Make wellness and relaxation a seamless part of your daily routine with your private, indoor swimming pool, sauna and hot tub or just relax outdoors in this Muskoka like outdoor setting. Shared ownership of the lake offers access to a common beachfront with fire pits and huge beach volley ball court. **** EXTRAS **** Ground source heat/cooling, Wolf built in paneled fridge, paneled built in dishwasher, built in oven and stove, clothes washer/dryer, electric light fixtures, window coverings & any associated remotes. Spacious 3 car garage with... (id:50787)
RE/MAX Hallmark First Group Realty Ltd.
2693 John Street
Sarnia, Ontario
. INTRODUCING 2693 JOHN ST, NESTLED IN BRIGHT'S GROVEA CHARMING COMMUNITY. THIS INVITING PROPERTY OFFERS THE BEST OF BOTH WORLDS: A SHORT STROLL TO LAKE HURON'S PRISTINE WHITE SAND BEACH AND THE COMFORTS OF HOME. WITH 4 BEDROOMS AND 2 FULL BATHROOMS, IT'S PERFECT FOR FAMILIES OR A SERENE GETAWAY. THE KITCHEN, FEATURING A GAS RANGE, IS THE HEART OF THE HOMEIDEAL FOR CULINARY ADVENTURES. NATURAL LIGHT FLOODS THE LIVING ROOM, CREATING A WARM ATMOSPHERE. ENTERTAIN IN THE DINING ROOM WITH PATIO DOORS OPENING ONTO A LARGE DECK AND PRIVATE BACKYARD. THE 1.5 GARAGE WITH IN-FLOOR HEATING ADDS YEAR-ROUND PRACTICALITY AND COMFORT. WITH ITS BEACHY CHARACTER AND PROXIMITY TO LAKE HURON, THIS PROPERTY OFFERS ENDLESS POSSIBILITIESWHETHER AS A PERMANENT RESIDENCE OR TRANQUIL COTTAGE RETREAT. DON'T MISS OUT ON THE OPPORTUNITY TO MAKE 2693 JOHN ST YOUR OWN SLICE OF LAKESIDE PARADISE! (id:50787)
RE/MAX Prime Properties - Unique Group
1405 King Street E
Cambridge, Ontario
C2 zoning which allows residential and commercial use. 2 bedroom plus den, 1.5 bathroom with over 1,000 sqft of finished space. All Windows upgraded (2019), HVAC, New flooring throughout, carpet-free. Original characteristics of this detached property make you feel like you are part of Cambridge's rich history. Central location between Cambridge and Kitchener only a few minutes drive to Hwy 401. Step outside your front door you will discover local shops, salons, pharmacies, grocery stores, restaurants, and cafes. This corner lot property provides a large backyard and easy access to the rear paved driveway via Chestnut street. **** EXTRAS **** Offers anytime; 24 hours irrevocable. Please attach Schedule B found in supplements to all offers. Book showings thru BROKERBAY. (id:50787)
Real Broker Ontario Ltd.
410 Queen Street S
Minto, Ontario
Welcome to this exceptional legal duplex with an in-law suite in the heart of the desirable Palmerston neighborhood. Boasting a total of three units, this property offers incredible versatility with three kitchens, five spacious bedrooms, and a total of four well-appointed bathrooms. Ideal for extended families or savvy investors, this home is perfectly situated near Palmerston Park and within easy reach of numerous amenities, including excellent schools, shops, and dining options. The abundance of parking, garage storage, and a generous yard make this property a rare find in the city. Don't miss the opportunity to make this versatile and spacious home your own! **** EXTRAS **** 24hrs notice. LB is at man door to far right garage door. Tenants to vacate during showing. Knock before entering any unit. Pls be respectful, remove shoes, limit touching any belongings. Don't use washrooms. (id:50787)
Real Broker Ontario Ltd.
4 Bouw Place
Dutton/dunwich, Ontario
Impressive brick and stone 1697 sf ranch with double car garage under construction. Tastefully designed with high premium finishes this 3 bedroom home features an open concept floor plan. Great room with tray ceiling and focal fireplace. Quartz counter tops in bathrooms and in the bright kitchen with island which is great for entertaining. Generous master with tray ceiling, walk-in closet and ensuite with walk in shower, a bath tub and 2 sinks. Convenient main floor laundry with cupboards, 9 ft ceilings, 8 ft doors and beautiful flooring throughout with gleaming tile floor in bathrooms. Desirable location in Highland Estate subdivision close to park, walking path, rec centre, shopping, library, splash pad, public school with quick access to the 401. View the virtual tour of a similar home which is completed. www.myvisualhomes.com/bradybunch Builder will hold a first mortgage for 3% for 2 years with 30% down on Approved credit. Some rooms virtually staged (id:50787)
Sutton Group Preferred Realty Inc.
18 - 1030 Colborne Street E
Brantford, Ontario
Amazing opportunity available with this bungalow, townhouse condo in a great community. This unit offers a gorgeous deck with awning, opening up to shared grass space. Main floor living will make life easy. The fully finished basement with an office, large bedroom and 2 walk in closets makes for lots of storage space. Lots of room to host family dinners, get togethers and the utility room offers space for a tool bench. Conveniently located near all of the amenities, this location is perfect for all ages. Well cared for and maintained this property is one you don't want to miss. (id:50787)
Royal LePage Rcr Realty
12 Hickory Lane
St. Thomas, Ontario
Wow!.....Beautiful Raised Ranch with 6 BEDROOMS and 3 full bathrooms located in the desirable Lake Margaret Subdivision. This 3+3 bedroom, with main floor laundry is perfect for the large family and still has lots of space to spread out! The main floor boasts cathedral ceilings, GCW designer kitchen with large eat at island and slow close drawers. The primary bedroom is a nice size with 4pc ensuite. The open concept floorplan is great for entertaining. The lower level has large family room with storage space and 3pc bath. The fully fenced rear yard has a recessed above ground pool, storage under the deck and still has lots of space to kick a ball with the kids. Updates include: Kitchen in 2017, Shingles in 2015 and AC in 2019. This home is a must see and is larger then it looks. (id:50787)
Keller Williams Lifestyles Realty
6 Clanbrassil Road
Haldimand, Ontario
Beautifully renovated 1.5 stry home enjoying hamlet location-25/30 min to Hamilton, Brantford & 403. Sit. on 0.17ac corner lot incs 2 paved road entrances offers 1,227sf of open conc. interior ftrs living room, new kitchen tile w/quartz counters, backsplash, pantry & SS appliances, dining area, 2pc bath, MF laundry, primary bedroom incs 3pc en-suite & heated garage entry. Upper levels incs 2 bedrooms & 4pc main bath. Partial basement houses p/g furnace/AC, hi-end water purification. Newly fenced rear yard boasts He/She shed ftrs gable overhang, conc. floor, insulated RU door & wood stove. New 2023/24 updates-all closets w/organizers, spray foam insulation, drywall, electrical/plumbing/HVAC systems, flooring, kitchen/bath cabinetry/fixtures, light fixtures, vinyl ext. siding, alum. facia/soffit/eaves & roof covering. (id:50787)
RE/MAX Escarpment Realty Inc.
7495 Splendour Drive
Niagara Falls, Ontario
Welcome to Niagara's newest neighbourhood, Splendour. This brand new townhome features 1799 sqft of bright and open concept living space. Upgraded luxury vinyl wood flooring throughout main floor, modern kitchen with a large island, breakfast bar and stone counter tops. This home has 4 bedrooms, 2 1/2 washrooms, second floor laundry for your convenience, and an exterior walk-up stairwell. (id:50787)
P2 Realty Inc.
14 Broddy Avenue
Brantford, Ontario
Brand new Losani built detached home in booming Brant West. Enjoy living in this fresh and clean vibrant subdivision, giving you the perfect place to raise a family. This elegant, two storey, detached home features a open concept main level design that is drenched in natural light and ideal for entertaining. Gourmet kitchen boasts granite countertops, undermount sink and walk out patio doors from dinette. Living space is blanketed in rich hardwood floors and spacious. Open staircase leads to three well proportioned bedrooms and two bathrooms. Primary bedroom enjoys its own ensuite and walk in closet. Wide open basement level has potential, with well situated utilities making it a ideal space for finishing. Backyard facing detached homes gives privacy and will be sodded by builder when weather permits. Double garage with inside entry and two car driveway parking. This is the home you have been waiting for! (id:50787)
RE/MAX Escarpment Realty Inc.
65 Colborne Street S
Norfolk, Ontario
Great investment property to add to your portfolio. Three units all separately metered for hydro, gas, and water. Perfect property to live in one unit and rent out the rest to offset the high costs of living. Main floor is a spacious 2 bed 1 bath unit with a rear balcony. 2nd floor is a big 3 bed1 bath unit that is vacant and ready to be rented at market rent. 3rd floor is a great size 1 bed 1bath unit. Location is perfect for tenants being central in Simcoe and close to parks, hospital, restaurants and all within walking distance. Basement is unfinished with extra potential. **** EXTRAS **** Main Floor $675/mo; Second Floor Vacant $1750/mo; 3rd Floor $575/mo. Holding offers until April 16that 5pm. No pre-emptive offers (id:50787)
Royal LePage Burloak Real Estate Services
18 Fourth Avenue
St. Thomas, Ontario
Unique Investment Property located close to all amenities in a desirable location of St Thomas. This property is a corner property and includes two houses - 18 Fourth Ave fronting on Fourth Ave., as well as 97 Erie Street fronting on Erie Street. So many options - full investment property, live in one unit and rent the other, or maybe use the second unit as a Granny/In-law suiteyou choose! Tenants pay heat and hydro and rents are as follows: Unit 1 (18 Fourth Ave) has 2 bedrooms, 1 bath, and another partially finished room in the attic - tenant is month to month and pays $1329/month. Unit 2 (97 Erie St)has 2 bedrooms, 1 bath, plus another room that could be used as a 3rd bedroom or office - tenant is month to month and pays $1470/month. 18 Fourth Ave has a partial basement and crawl space. 97 Erie has crawl space. Property is being sold in ""As-Is"" condition, as the seller/s has not lived in the property. The fireplace in Unit 2 is not working. (id:50787)
RE/MAX Centre City Realty Inc.
102 Goshen Road
Norfolk, Ontario
Nestled on nearly 1 acre, this stunning property is an oasis! The home boasts an open concept layout highlighted by the kitchen which features rich espresso cabinetry, large island, granite countertops, glass tile backsplash, & stainless steel appliances, & seamlessly connects to the living & dining rooms. The main floor also features a luxurious master suite w/ 4-pc ensuite & walk-in closet, a 2nd bedroom, a 4-pc guest bathroom, & laundry room. Custom lighting & wired sound system accentuate the home's modern design. In the basement are an additional 2 bedrooms, + another 5-pc bathroom & a rec room ideal for guests or a growing family. Outside, enjoy serene views of the professional landscaping & surrounding fields from the expansive deck, & make use of the 2-car garage which offers ample space for vehicles & storage. Situated in a country setting just a short drive from Tillsonburg, this property offers the best of both worlds - peace & privacy without sacrificing convenience! **** EXTRAS **** Ride on lawnmower is negotiable (id:50787)
Exp Realty
9 Scotchpine Crescent
London, Ontario
Fully renovated from top to bottom with all required permits and inspections completed, this home showcases top-quality materials and workmanship. It features a main unit with 4 bedrooms and 2.5bathrooms, alongside a legal second suite that includes 1 bedroom and 1 bathroom. Both units have their own kitchens and separate laundry facilities. The main floor boasts an open style design, complete with quartz countertops and backsplash in the kitchen. A breakfast island with a waterfall counter, stylish cabinets, and hardware elevate the space. The second floor offers a versatile layout, allowing for either 4 bedrooms or 3 bedrooms plus a large master suite complete with a work-from-home office and an ensuite bath. A separate side entrance leads to a bright and spacious basement suite, perfect for extra rental income. This property is ideal for homeowners seeking a mortgage helper or investors looking to rent out both units. It enjoys an unbeatable location. Just steps from bus stops, Sherwood Forest Mall, and both elementary and high schools, and minutes away from Western University, University Hospital, and more. (id:50787)
Streetcity Realty Inc.
22 - 10 Mcpherson Court
Central Elgin, Ontario
Here is the opportunity to own a beautiful free hold Condominium Bungalow at a desirable location inSt.Thomas. Welcome to 10 McPherson, unit #22 .The main floor offers two spacious bedrooms and twobathrooms, an open concept kitchen and living area with gas fireplace and sliding door to afantastic outside deck with ample entertaining space. The beautiful kitchen offers quartz countertop, stainless steel appliances, loads of cupboard space, subway tile back splash and a largepantry. The primary bedroom has 4 pc. private bathroom with large walk-in closet. The main levelalso offers a laundry room to make this home truly one floor living. The lower level is finishedwith a good size bedroom, den/office space, family room, 3pc bathroom and tons of storage space!This home is a must see. Book your showing today! (id:50787)
Streetcity Realty Inc.
20 Fourth Avenue
St. Thomas, Ontario
Great opportunity to own this Up and Down Duplex located close to all amenities in a desirable location of St Thomas. So many options - full investment property, live in one unit and rent the other, or maybe turn it back into a single family home.you choose! Tenants pay heat and hydro and rents are as follows: Main Level has 3 bedrooms, 1 bath - tenant is on Lease until May 31, 2024 and pays $1500/month. Second Level has 1 bedroom, 1 bath - tenant is month to month and pays $1000/month. Second Level Tenant will be moving out as of May 31st 2024. Property is being sold in ""As-Is"" condition, as the seller/s has not lived in the property. (id:50787)
RE/MAX Centre City Realty Inc.
22182 Douglas Line
West Elgin, Ontario
Lakeside Living:A fabulous opportunity for year-round Livin at the Lake in this totally renovated 2 bedroom cottage on the North Shore of Lake Erie in Port Glasgow. Easy Access from the Hwy 401 and the Talbot Trail,Just 50 minutes from London, 40 minutes from St Thomas and many small communities for shopping. This Turn-Key beauty has updated windows and doors, new vinyl siding, furnace and central air (2017), On demand hot water, Updated plumbing , hydro and spray foam insulation. Just a stones throw from the beach and a short Golf Kart ride to the Port Glasgow Marina with boat launch, slips a restaurant and beach. Available fully furnished, ready for quick possession and summer fun. (id:50787)
Royal LePage Triland Realty
4229 Manson Lane
Lincoln, Ontario
Located in a tranquil and highly sought after Lincoln location, surrounded by vineyards, orchards, restaurants, breweries, shopping, golf courses, hiking trails and schools, on a quiet cul-de-sac with no rear neighbours! This beautiful 2-storey, 4 bedroom + den, 2.5 bathroom home in Campden Estates is the ideal home for a growing family with abundant space and high quality finishes. As soon as you step into the foyer, you'll be struck by the 9-foot ceilings and stunning upgraded engineered flooring. The open concept main floor is bright with perfect flow between the eat-in kitchen, dining area and living room. A walk-in pantry provides extra storage space for the fully customized kitchen with SS appliances, quartz countertops and an inviting kitchen island. Large sliding patio doors and oversized windows mean you'll love spending time in these beautifully sunlit living spaces. If you want to unwind in the living room, you can enjoy the TV feature wall and sleek gas fireplace. A den/office space and convenient 2pc bath complete the gorgeous main floor. The tremendous value in this home is even more evident upstairs in the Primary Bedroom with a contemporary coffered ceiling, walk-in closet and an elegantly finished 5+ piece ensuite bathroom with a heated floor and double sink. 3 additional bedrooms and a second 5+ piece bathroom with a heated floor and double sink make this the ideal space for young kids and teenagers. Not to mention the partially finished basement - the perfect opportunity to design your space to fit your specific needs. Enjoy the blend of small town charm and modern conveniences and remember you're still less than 15 mins away from the QEW with easy access to St. Catharines, Hamilton, Lake Ontario and the US border. (id:50787)
RE/MAX Niagara Realty Ltd.

