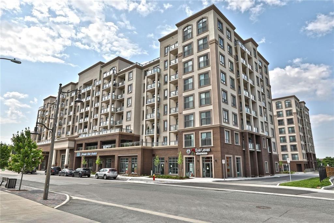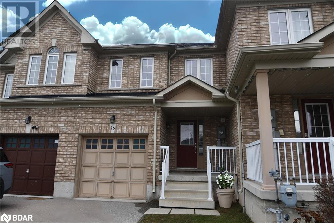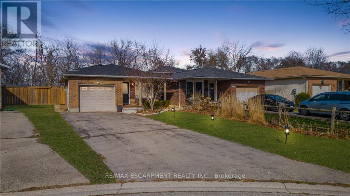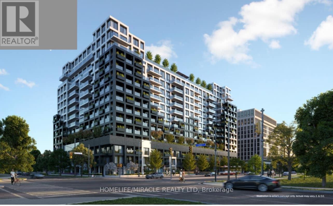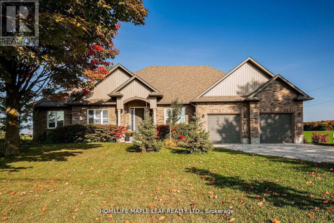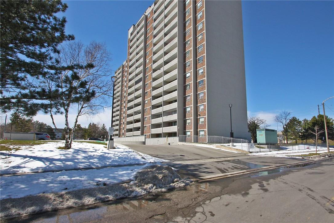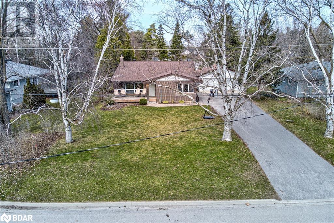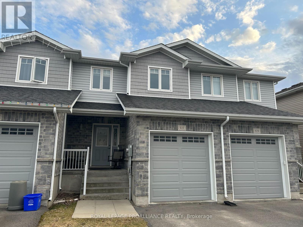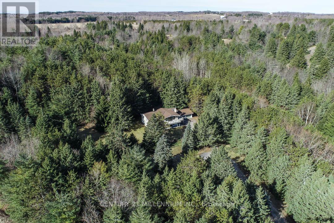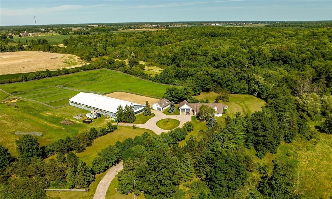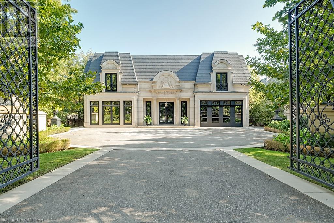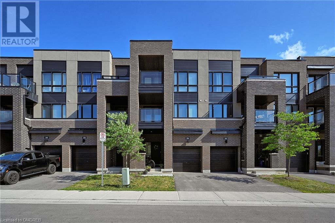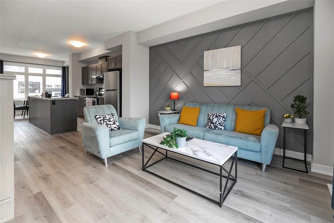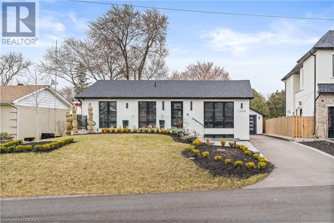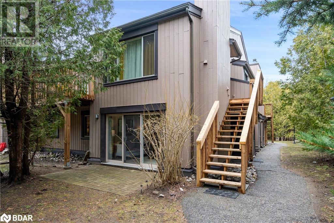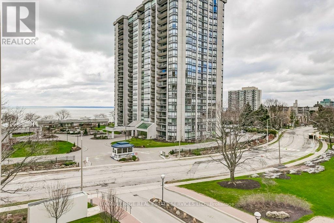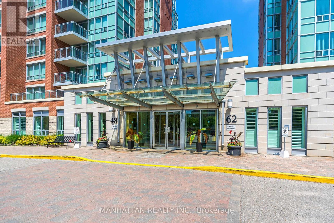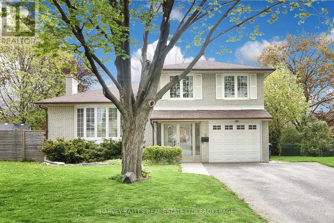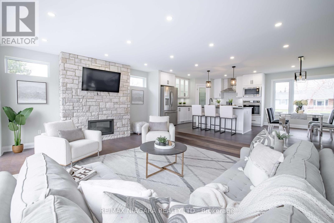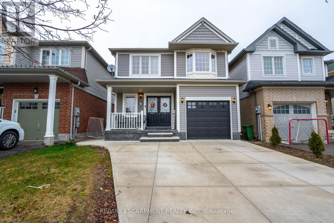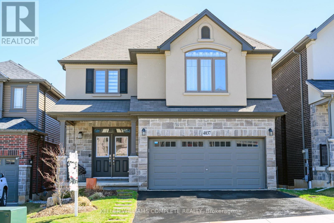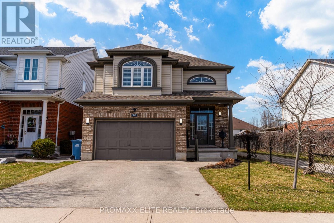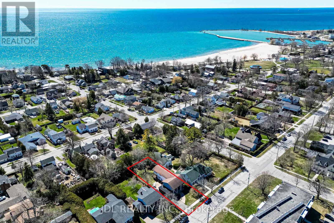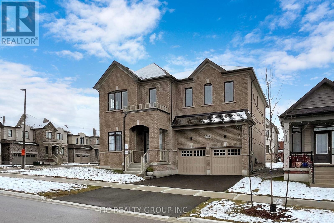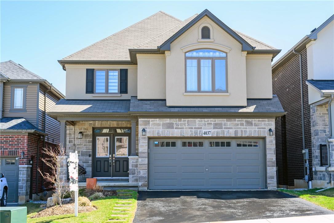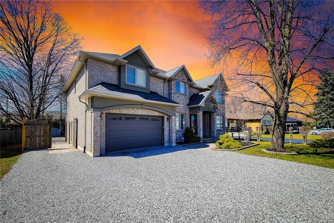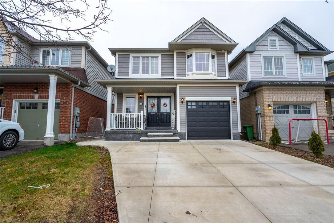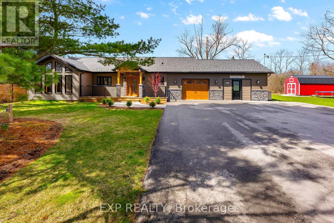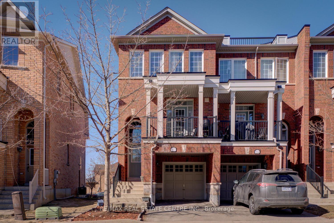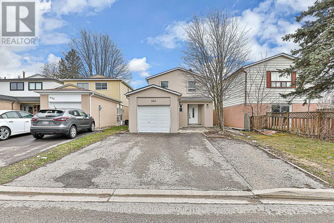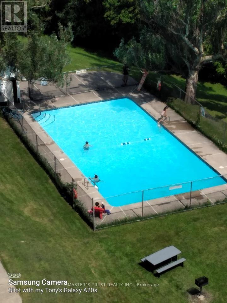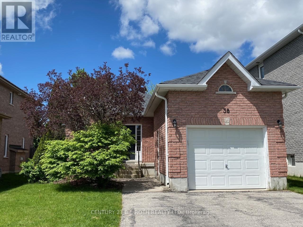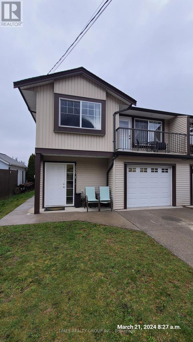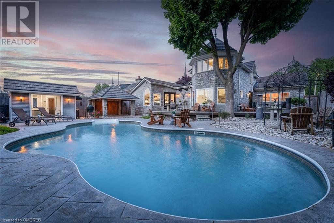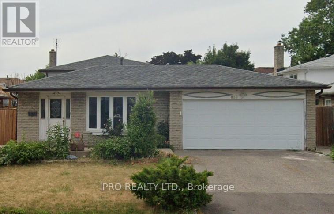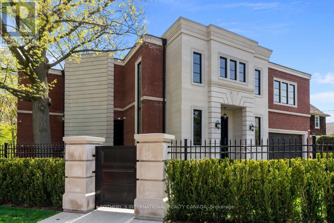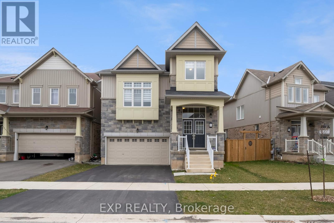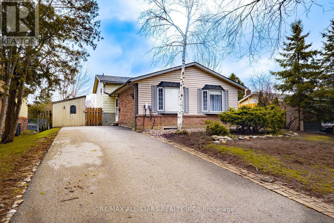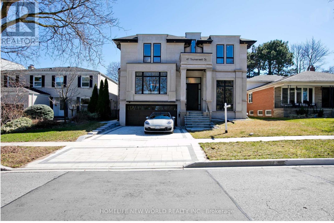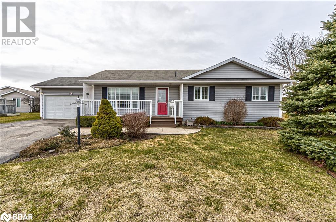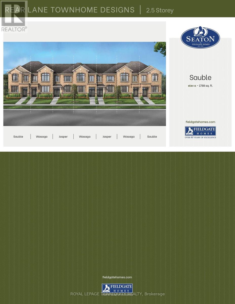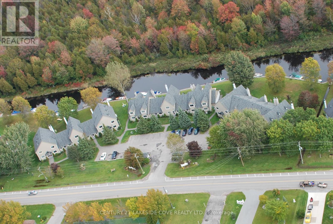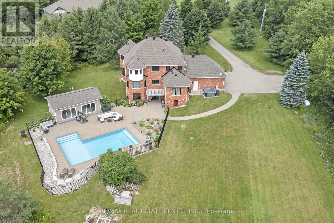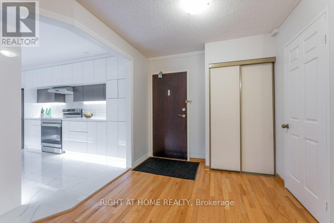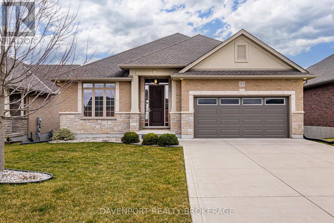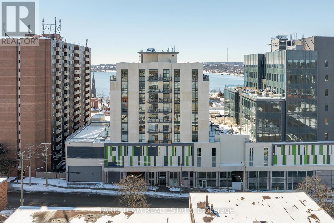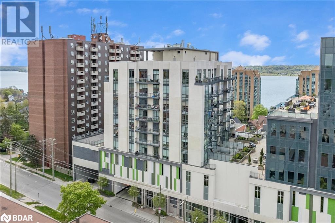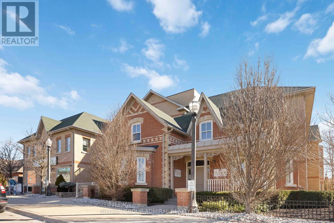2486 Old Bronte Road, Unit #706
Oakville, Ontario
Welcome To 2486 Old Bronte Road. This Beautiful Open Concept 2 Bedroom, 2 Bathroom Unit Is In The New Horizon Built Mint Condos And Has Much To Offer. This Unit Features High Ceilings, West Facing Balcony Views And Laminate Flooring. Building Amenities Include Party Room, Roof Top Deck And Gym. Close To Shopping, Highway, Hospitals, And Schools. A Must See! (id:50787)
Psr
16 Lancaster Court
Barrie, Ontario
This spacious 3-bedroom townhouse located in South Barrie, Ontario, offers an ideal blend of comfort and convenience. Nestled on a quiet court, this home is just a stone's throw away from schools, shopping centers, and parks, ensuring easy access to everyday amenities. With close proximity to Hwy 400, residents can enjoy effortless connections to more features and facilities. The primary bedroom is a highlight, boasting an en suite and a walk-in closet for added privacy and storage space. Additionally, the home includes a 4-piece primary bathroom, along with a convenient 2-piece washroom on the main level. The living room provides a cozy retreat and offers a seamless transition to the rear fenced yard, perfect for outdoor relaxation or entertaining guests. This property is perfect for a small family, young professionals, or investors looking for a well-located and spacious townhouse in a sought-after area. Don't miss the opportunity to make this house your new home! (id:50787)
Exp Realty Brokerage
84 Sandra Crt
Grimsby, Ontario
Nestled at the end of a tranquil crescent in Grimsby. This 4-bedroom backsplit boasts a thoughtfully updated in-law suite, making it ideal for multi-generational living. Enjoy the luxury of two modern kitchens, each offering the perfect blend of style and functionality. The home is filled with unique accents, including coffered ceilings in the dining room, elegant wainscoting in the primary bedroom, and a skylight that bathes another bedroom in natural light. The lower level features a cozy wood-burning fireplace, providing a perfect gathering spot for family and friends. Updates: Upper kitchen countertop, flooring on upper levels, coffered ceiling in dining room, wainscoting in primary bedroom (2023), skylight, AC (2022), Roof (2020), furnace (2019). (id:50787)
RE/MAX Escarpment Realty Inc.
#lph02 -1100 Sheppard Ave W
Toronto, Ontario
Assignment Opportunity!! Lower Penthouse At Sheppard & Allen!! Spacious 1 Plus Den !! 2 Washroom!! 1 Car Parking!!Excellent Layout With 9 Ft Ceilings! Smooth Finished Ceiling Throughout, Brand New Stainless Steel Appliances!! Closet In The Bedroom. Steps To Sheppard W Subway station, Buses. Access To Allen Expwy And 401!! Close To Yorkdale Mall, Costco, Best Buy, Lcbo, Home Depot, York University! Excellent Amenities In The Building! BBQ Dining, 24-Hour Concierge Service, Fitness Centre, Lounge with Bar, Private Meeting Rooms, Entertainment Area and Cantina, Entertainment Lounge with Games, Pet Spa, Childrens Playroom, Children Playground, Automated Parcel Storage, Rooftop Terrace. (id:50787)
Homelife/miracle Realty Ltd
518217 County Rd 124
Melancthon, Ontario
Gorgeous Property. Enjoy Country living Custom Built /Detached Bungalow situated on 1.2 Acre land, Open Concept, living and dining boasts pot lights, 12' ceiling, W/O to 16' X 20' deck, oversized windows and flows into kitchen with centre island, Granite counters and stainless-steel appliances. Massive Primary bedroom with French doors, 10' Tray Ceilings, Large Walk-in closet, And 4-piece Ensuite. 2 More Spacious bedrooms with double closets and 9' ceilings 4-piece main bathroom plus an office/den or guest bedroom with sunset views. Large Laundry with Built in Cabinets. Oversized 2 car garage. California shutters throughout. Close to Shelburne! Do not miss this amazing opportunity. Please Show & Sell. (id:50787)
Homelife Maple Leaf Realty Ltd.
301 Prudential Drive, Unit #1011
Scarborough, Ontario
Welcome to unit 1011 at 301 Prudential Drive in Scarborough, a beautifully maintained 3 bed, 1.5 bath condo. As you step into the unit you are welcome by the spacious, open concept living room and dinning room. This is a great space for entertaining guests and hosting dinner parties. The kitchen features a stainless steel electric range, fridge, and microwave, all installed in 2022. The primary bedroom comes complete with a 2 piece ensuite and a walk in closet. The condo also features two other well appointed bedrooms, a 4-piece bathroom and ensuite laundry. The condo was repainted, top to bottom, in 2022. The building features an indoor pool and sauna. You are close to all the amenities you could ever want including shops, schools, and gyms. Book your private showing today. (id:50787)
Keller Williams Complete Realty
200 Bertha Avenue
Barrie, Ontario
Attention Investors! Excellent location. First time offered for sale in 49yrs. Large 75ft X 200Ft lot hooked up to municipal services. This area is in the transition stage and all lots fronting onto Big Bay Point have already been purchased by a developer. Exceptionally taken care of Four level backsplit home with 3 bedrooms and 2 full baths. New kitchen and hardwood flooring throughout. New 16ft X 20ft deck. Spacious detached double car garage. Located within walking distance to shopping, banking, parks, schools, restaurants and South end Go Train. Kempenfelt Bay is a 5min drive. Quick access to both Hwy.11 and Hwy.400. Don't miss out on this opportunity. Smoke and pet free home. (id:50787)
Sutton Group Incentive Realty Inc. Brokerage
927 Blossom St
Kingston, Ontario
Quality built townhome in highly desirable Woodhaven. Features include 9ft ceilings, solid large vinyl windows that flood the home with natural light, double wall construction with double insulation between units, an attached oversized single car garage possessing an 8ft upgraded garage door with top windows & garage door opener, along with central air. Inside the main level you'll find laminate flooring, with ceramic tile in the foyer, mudroom & 2pc powder room. A bright & airy great room connects to the kitchen fully equipped with stainless-steel appliances, a kitchen island with breakfast bar next to the dining area with a sliding glass door to the rear yard. The upper level is host to the primary bedroom with spacious walk-in closet & 4pc ensuite bath, as well as two more generously sized bedrooms, one with its own walk-in closet, finished off with another 4pc bath. The unspoiled open concept basement with rough-in for a3pc bath awaits your finishing touches. This attractive property is just a short walk to playgrounds, & a short drive to all your desired amenities. (id:50787)
Royal LePage Proalliance Realty
953096 7th Line Ehs
Mono, Ontario
Set back from the road, amongst towering trees, rolling hills, and a gently flowing stream is this 2+2 bedroom, 2-bathroom, raised bungalow on approximately 5 acres, pending severance certificate, offering an open concept floorplan with picturesque views from every window and a walk-out basement. Sliding glass doors from the Living room walk out to a large deck overlooking the grounds. Ideal for the outdoor enthusiast, take advantage of backing to the incredible Bruce Trail and explore the beautiful network of hiking & cycling trails available in the area. Enjoy being 5 mins to skiing, golfing, restaurants, and winery at the Hockley Valley Resort & Spa, plus farmers markets, coffee shops, quaint shops, restaurants, and amenities in nearby Orangeville, Caledon, and Mulmur. A wonderful central location! **** EXTRAS **** Home is being sold, ""as is."" A fabulous location, being 10 mins to Orangeville for all amenities & hospital. 45 mins to Pearson Airport, just over a 1-hour drive to TO. (id:50787)
Century 21 Millennium Inc.
2368 #17 Haldimand Road
Cayuga, Ontario
Truly Irreplaceable, masterfully designed 13.92 acre Executive Estate property!This “turn key” Equestrian Package is every Horse Enthusiasts Dream & includes a Custom Built 4 bed, 5 bath home w/high quality finishes throughout, 80’ x 180’ heated horse barn featuring 80’ x 144’ heated indoor riding area(1998), 10 custom stalls, sand pen, wash stall, tack room, 100’ x 180’ outdoor sand ring & multiple paddocks. From the moment you arrive you will be captivated by the enchanting tree lined circular drive & great curb appeal featuring brick & complimenting stone exterior, lush natural gardens, professionally landscaped backyard Oasis w/ heated kidney shaped IG pool w/concrete & paver stone patio plus sought after 2 storey detached garage w/loft, water, & concrete. The exquisitely finished home features a walk out basement & includes over 4000 sq feet of distinguished living space highlighted by gourmet eat in kitchen w/granite countertops, oversized island & travertine stone flooring, formal dining area, family room w/ woodstove set in brick hearth, home office with extensive built in’s, 2 MF beds w/ensuites,MF laundry, 2 pc bath & UL 3rd bed w/ ensuite.Finished basement allows for Ideal in law suite/2 family home w/separate kitchen, dining room, & rec room w/FP, 4th bed, 4 pc bath, cedar lined sauna & ample storage. Rarely do properties with this pride of ownership & attention to detail come available for sale! Call today for your private viewing of this Perfect Country Package! (id:50787)
RE/MAX Escarpment Realty Inc.
199 Chartwell Road
Oakville, Ontario
Magnificent Gated Estate Nestled on a Meticulously Landscaped 3/4 Acre Lot, on S/E Oakville’s Coveted Street of Dreams.This Architectural Monument was Flawlessly Designed & Built by one of the world's most Renowned Master Builders of Uber Luxury Residences. Over 11,000 sq ft. 4.1 Beds, 5.2 Baths. Indiana Buff Limestone Construction, Slate Roof, Copper Eaves & Downspouts. Painstaking Attention to Detail is Clearly Evident. Exquisite Finishes T/O inc Intricately Detailed Walls & Ceilings, Exotic Woods, Imported Marbles & Suede & Leather Wall Treatments. Dramatic Foyer w 18 ft Silver-Leaf, Hand-Painted Rotunda & Imported Murano Glass Chandelier. Grandiose 2 Storey Grt Rm w 24 ft 2 Sided F/P. Awe-Inspiring Library w 2 Walls of Built-Ins, Wet Bar w Marble Counters & Inlay & Drain-less Trough Sink. Gourmet Chef’s Dream Kitchen Features Lrg Center Island w Breakfast Bar, Flr to Ceiling Ebony & Walnut Cabinetry w Mirrored Uppers, Full Pantry, Statuario Marble Counters & Backsplash, Custom Paneled Top Of The Line Appliances & Sunny Dining Area. Adjacent Serving Pantry Complete w b/in Coffee Station, Prep Sink & Loads of Addtl Cabinetry w Integrated Seamless Door. Formal Din Rm w Ornate Coved Ceiling, Paneled & Mirrored Walls & Floor to Ceiling Wall of Windows Overlooking the Front Gardens. Jaw-Dropping Powder Rm w Coved Mirrored Ceiling, Mahogany Cabinetry & Swarovski Crystal Handles. Unique Custom Elevator Lined in Faux Ostrich. 2nd Level hosts a Grand Primary Retreat w Lavish 6 pc Ensuite & Boutique Style Dressing Room, 3 Considerable Bedrooms w Luxurious Ensuites & Opulent Laundry Rm. Impressive LL Reveals 5th Bedroom, 3 Piece Ensuite, Office, Powder Rm, Recreation Area, Gym, Wet Bar, 1100+ Bottle Wine Rm & S/O/T/A Home Theatre. Resort-Inspired Rear Yard w I/G S/W Pool w Cascading Jets, Wtrfl Spa, Cabana & Summer Shower. Steps to Lake & Downtown. Walking Distance to St Mildrid’s Lightbourne & Linbrook School. 5 min Drive to Appleby College. Excellent School District!! (id:50787)
Sotheby's International Realty Canada
356 Athabasca Common
Oakville, Ontario
Wonderful executive freehold townhouse located in North Oakville’s Oak Village community. This modern designed townhome features 3 bedrooms, 2+2 baths, and offers 2,714 sq ft of finished living space. The main floor features an open concept kitchen/living area with stainless steel appliances, centre island featuring a quartz waterfall countertop, subway tile backsplash, hardwood and ceramic tile flooring and a large mudroom with access to the garage. The primary bedroom features a 5-piece ensuite with freestanding deep soaker tub, seamless glass shower, double vanity with quartz stone countertop, undermount his and her sinks and a separate walk-in closet. The second level also features 2 additional bedrooms, second floor laundry and a 4-piece main bath. The spacious third storey loft is perfectly suited as a possible 4th bedroom and/or large family recreation room. A 2-piece powder room and large outdoor terrace is also located on this level. This premium southern exposed lot, backs onto a large pond/water feature providing maximum all-day sun and offers fantastic outdoor space with 3 separate private balconies in addition to the large (327 sq ft) third floor terrace. RECENT UPDATES (Nov 2022) include: NEW countertops in kitchen including quartz stone waterfall island, NEW quartz countertop in primary ensuite and main bath as well as NEW undermount sinks and faucets, NEW floating stone vanities in main floor powder room and as well as loft powder room, NEW laminate hardwood flooring throughout bedroom and loft levels, freshly painted throughout, NEW finished lower level with laminate hardwood flooring, LED pot lights and creation of rec room in walk-out lower level. Close to schools, shopping, parks, and major highways. (id:50787)
Century 21 Miller Real Estate Ltd.
527 Shaver Road, Unit #24
Ancaster, Ontario
Sophistication & impeccable use of space come together in sensible fashion in this end unit townhome situated in exclusive Ancaster. This 3 bedroom, 3 bath family home marries the perfect amount of utility & style throughout it’s efficient, modern layout. On the main floor, attention is called to the bright, high open concept living/dining room & eat in kitchen all complete with spotless vinyl waterproof floors & flanked by large windows which let in an abundance of natural light. Eat in kitchen highlights contemporary colour schemes, granite counters & loads of storage. Ascend the stairs to the upper floor & find ample space laid out in a 2 bedroom, 2 bath design. The master bedroom features striking ensuite bathroom as well as a convenient walk through closet. Upper level laundry is also found on this floor to provide convenience & ease of access. Lower level features the third washroom and the third bedroom with a convenient walk out to grassy backyard. The home’s location allows for easy access to all required amenities, nature elements & Highway 403 for an easy commute to many of the surrounding cities & communities. Live in style and relax in peace in this elevated home; ready & waiting for it’s new family! (id:50787)
RE/MAX Escarpment Realty Inc.
1344 Bridge Road
Oakville, Ontario
Are you looking to live in one of Oakville's most sought-after prominent communities? Your search is over as we proudly present 1344 Bridge Road, a beautifully updated & completely renovated home! This home presents exquisite details set on an impeccable lot with a spectacular rear yard. Welcoming you into this home is a fully landscaped front yard, interlocking walkway & sitting area with glass railings. Inside you will find an open concept floorplan showcasing vaulted ceiling, hardwood flooring & plenty of pot lights. Gorgeous kitchen features top of the line panel ready appliances including 36” Jenn Air range & 42” Jenn air fridge, custom cabinets & quartz countertops. Overlooking the kitchen is the living room & dining area with walk-out to deck & rear yard. Two large bedrooms offered on this level. Primary bedroom offers custom closet & beautiful ensuite bath with towel heater, non-fog mirrors & custom electric window coverings. Heated floors in primary bedroom & ensuite bath. Finished lower level features custom built-in cabinetry in TV room, bedroom, laundry & full bath with heated floors. Walk-up to rear yard presenting PVC deck with glass railings, covered sitting area & cozy fire pit. Gas line for fire pit & bbq. Heated garage with new electrical panel & additional storage. Every detail of this home has been thoroughly thought through & can be yours to enjoy! (id:50787)
RE/MAX Real Estate Centre Inc
23 Dawson Drive Unit# 114
Collingwood, Ontario
Looking for your new home or rental? This Beautiful well maintained 2 bedroom, 2 full bathroom condo is perfect for you. The open-concept one level living space is perfect for entertaining guests or spending time with family. New Laminate flooring throughout, Kitchen with ample cabinet space with stainless steel appliances, large peninsula, good size primary bedroom, large walkthrough closet leading to the en-suite bathroom, private patio, in-suite laundry, one parking spot, and a storage locker located just outside your front door. This unit has everything you need plus more, so don't miss the chance to make this charming condo your new home or investment. Walking distance to restaurants, shopping, spa, golf and the beautiful shores of Georgian Bay 5-minute drive to historic downtown Collingwood, and 10 minutes to Blue Mountain skiing and the village. (id:50787)
Right At Home Realty
505 - 2175 Marine Drive
Oakville, Ontario
Welcome to Ennisclare on the Lake 1, a lakeside Icon in Bronte, Southwest Oakvilles little treasure. This classic Cairncroftl model, 1326 Square Feet, with a 169 SF Balcony has an ideal layout- with 3 walk-outs and sweet lake views! This Well maintained 2 bed, 2 bathroom apartment is freshly painted in warm neutral tones with fresh Berber carpet and like new appliances. Newer tile floor flows into the kitchen from the large foyer with a coat closet&big storage room. A convenient laundry closet and built in desk with a doorway and pass thru to the dining room, perfect for entertaining. Good size bedrooms, the primary with walk in closet and 4 piece ensuite, bright and open, both bedrooms have patio door walk outs to the private balcony with soothing lake views. Super amenities including fully equipped wood working room, Squash court, indoor driving range, tennis court, onsite property management and live-in superintendents, with a reasonable maintenance fee that includes all utilities, internet, even cable television. A western exposure means all day sun and sunsets from your huge balcony as well as Bronte's Canada Day fireworks display. A great lifestyle in a great location. Call today for your private viewing. (id:50787)
Royal LePage Real Estate Services Ltd.
207 - 62 Suncrest Boulevard
Markham, Ontario
End unit! This immaculate 2-bedroom split layout with 2 full bathrooms boasts a spacious terrace for your enjoyment. Meticulously cared for, it showcases recently updated flooring throughout (no carpet), along with newly installed granite countertops. Ready for immediate occupancy, this residence offers convenience and comfort. Building with resort-style amenities: Indoor Swimming Pool, 24 hour gym room, sauna/steam room, media & theater Room, virtual-golf, a billard room. Gated community with 24 hour concierge. Lovely ""Thornhill Tower"" Condo situated in a highly coveted Markham location near Hwy 7 and Bayview. Effortless access to many amenities with convenient proximity to Hwy 404/407. Steps To Hwy 7, Viva Bus Stop, Mins To Dvp & 407, 8 minutes away to Langstaff Secondary School. Search no more! **** EXTRAS **** All Existing Appliances: Stainless Steel Fridge, Stove, Dishwasher. Washer & Dryer, All Electrical Light Fixtures, All Existing Window Coverings. (id:50787)
Manhattan Realty Inc.
16 Wedgeport Place
Toronto, Ontario
Welcome to the heart of Willowdale, where this beautifully renovated bungalow awaits its new owner. Nestled in the prestigious Willowdale community known for its luxurious homes, this property offers both elegance and potential. Step inside to find a space that blends style and functionality seamlessly. The upgraded kitchen is the heart of the home, boasting modern appliances and an open layout that flows into the living area. Large windows overlook the peaceful backyard, creating a perfect retreat for relaxation or entertainment, But this home isn't just about its current charm. With its prime location among million-dollar homes, it holds immense promise for future development and investment opportunities. Whether you want to enjoy it now or enhance it later, this property offers endless possibilities to fulfill your dreams. The New modern drawing is available upon acceptance of the offer as well the mirrored drawing of 17 Wedgeport. Walking distance to the most reputable high school in Ontario Earl. public transit, highways, parks, tennis courts, Bayview village mall, and more. **** EXTRAS **** Tenant is a family member, but longer notice for showing will be great. (id:50787)
Harvey Kalles Real Estate Ltd.
3873 Glenview Drive
Lincoln, Ontario
Two large separate units each with separate entrances offering over 3,200 total square feet with 5 bedrooms and 3 full bathrooms in an exclusive Wine Country location! With its extensive renovations, high-end finishes and extraordinary attention to detail all on a lovely large lot that backs onto 20-mile creek, this home makes you feel like you're experiencing all the magic of a modern, multi-family masterpiece. No detail was spared renovating this property!!! Starting on the main floor featuring a gorgeous designer eat-in kitchen with stunning white cabinets, quartz countertops, SS appliances, a pantry and an island integrating into the cozy family room with a custom fireplace wall & insert. Sliding doors lead out to a large composite deck with a vinyl railing, the perfect spot to soak in the stunning summer sunsets. The Primary Bedroom epitomizes comfort and luxury with a walk-in closet and a 5pc ensuite with double vanity and heated floor. Two additional bedrooms, a second 5pc bathroom with a heated floor and a laundry room complete the main floor. The lower level brims with natural light and features its own lovely eat-in kitchen with appliances, living room, two bedrooms, 4pc bath with heated floor and its own large laundry room. A den/office offers even more living space as does the new durable concrete patio just outside of the eat-in kitchen. Indoor-outdoor living is effortless in this home, picture summer BBQs, relaxing on the patio in a lounge chair or gathering around a fire pit. The beauty and tranquility of the views of the creek and forest from the deck and patio are unmatched. There are over 200 pot lights outside and outside of this home, as well as an oversized garage and new driveway. Surrounded by the best of what Vineland has to offer including Niagara's finest wineries and restaurants, shopping, golf, parks and within minutes of Historic Balls Falls, The Village of Jordan and the beautiful Bruce Trail. Make this one-of-a-kind home yours! (id:50787)
RE/MAX Niagara Realty Ltd.
56 Whitwell Way
Hamilton, Ontario
Welcome to your dream home! This stunningly renovated 3-bedroom, 2.5-bathroom boasts an inviting open-concept kitchen with brand-new appliances, a cozy living room featuring an electric fireplace, and a fully finished basement perfect for extra living space. Relax in the spacious primary bedroom, complete with a walk-in closet and a modern bathroom. Handy laundry on the second floor. Outside you will find a fully fenced backyard with a generous storage shed and charming gazebo, ideal for outdoor living and entertaining. Enjoy the convenience of a private driveway with parking for 2 cars. Located in the heart of the Binbrook community with close proximity to Binbrook's top amenities. RSA. (id:50787)
RE/MAX Escarpment Realty Inc.
4037 Stadelbauer Drive
Lincoln, Ontario
ELEGANCE ON BEAMSVILLE BENCH .... This FULLY FINISHED, 4 bedroom, 4 bathroom, Losani-built family home at 4037 Stadelbauer Drive sits in a highly sought-after Beamsville Bench neighbourhood, located along Niagara's Fruit & Wine belt. Just minutes to parks, schools, Beamsville Outdoor Tennis Courts, shopping, dining, medical care, wineries, and the QEW. Offering over 3,000 sq ft of finished living space PLUS abundant upgrades throughout, this home has it all! Spacious foyer w/XL closet guides to a bright & open main level featuring pot lights, plank hardwood & tile flooring throughout. Warm and welcoming living room w/ACCENT WALL and built-in electric fireplace features a hidden niche for electronics, and opens to STUNNING eat in kitchen w/QUARTZ counters & island, stone backsplash, CUSTOM built-in bench, and WALK OUT through sliding doors to deck and FULLY FENCED, low maintenance yard. MAIN FLOOR laundry, powder room, and access to attached DOUBLE GARAGE w/epoxy flooring completes the main level. Spindled, wood staircase leads to upper level, boasting a huge primary bedroom suite w/walk-in closet & 5pc ensuite, 3 more bedrooms, and another full bathroom. FULLY FINISHED LOWER LEVEL offers generous windows that look out to yard area, potlights, an oversized 3-pc bathroom, and a sizable recreation room with WET BAR. Full list of upgrades available by request. CLICK ON MULTIMEDIA for video tour, drone photos, floor plans & more. (id:50787)
Keller Williams Complete Realty
28 Wilton Road
Guelph, Ontario
Stunning Executive Home Steps To Parks,River,Guelph Lake.Experience The Pinnacle Of Luxury Living With Fantastic Curb Appeal,Grand Driveway And Oversized Garage Surrounded By Lush Greenery. Immerse Yourself In This Lavish Estate With 2314 Sq Ft Refined Living Of Luxury And Elegance.Open To Above Grandiose Foyer With High Ceiling Allowing Ample Of Natural Light Flooding All-through The House,Main Floor Open Concept Living /Dining Room With Fireplace Ideal Space To Entertain Friends And Family, Large Enough To Host Parties Of Any Size.The Heart Of The Home Is Open Concept Gourmet Chef's Eat In Kitchen With Custom Cabinetry & Stainless Steel Appliances,Marble Backsplash And Granite Counters.Separate Breakfast Area With Walk/Out To Patio And Landscaped Backyard,Entry Garage Door To The Main Floor.Open Concept Convenient Family Room Overlooking The Kitchen And Overlooking The Oasis Backyard.Heading To The 2nd Floor Equally Delightful You Will Find 3 Generous Size Bedrooms,Laundry Room With Washer/Dryer & Laundry Sink ,Hall Bathroom And Zen Master Ensuite Ideal For Relaxing After Long Day Of Work,This Peaceful Very Private Sanctuary Completes The 2nd Floor Plan.The Ultimate Man Cave,Recreation/Media Room Awaits You With A Rough-In Kitchen On The Lower Level.With Additional Bedroom Currently Used As An Office And 1 Full Washroom.This Is An Ideal Space For Extended Family, In-Law Quarters, Teen, Office Space Or Guest.With An Abundance Of Natural Light And Ample Storage Space This Artfully Designed Beauty Is Unrivalled With The Exquisite Features And Design,Ideal Home For A Family Of Any Size.Minutes Drive To Major Highways,Shops,Restaurant And Short Distance To Everything A Young Family Needs..*2314 Sq Ft MPAC* Above Grade Excluding Basement,Unparalleled Vast Estate Situated On A Ultimate Premium Location ,This Ethereal Rare-Gem Fulfills Every Buyers Dream.Discover Your Next Chapter On Wilton Rd & Welcome To A New Way Of Living And Your Own Private Oasis. **** EXTRAS **** Main Floor:Stainless Steel Fridge,Gas Stove,Dishwasher,Hood Fan, Backsplash, Kitchen Granite Counters,Microwave,Chandeliers, Pot Lights,Decorative Columns,Fireplace, 2nd Floor Laundry Washer Dryer,Laundry Sink,Portable Electric Fireplace. (id:50787)
Promaxx Elite Realty
227 Queen Street
Cobourg, Ontario
Discover Your Dream Home in Downtown Cobourg, Where Spacious Living Meets Breathtaking Lake Views. This Renovated Two-storey Detached 5-bedroom Home Features a Dual Staircase, An Extra-large New Gourmet Kitchen, a Big Four Season Sunroom and Hardwood Floor Throughout. Let Your Comfort Meets Style! The Expansive Wooden Deck Overlooks A Mature Garden & A Concrete Patio, A Lot of Space For Your Kids' & Family Outdoor Gathering. Enjoy The Lake Wave Sound, Safe For Kids To Play Sports, Read A Book On The Deck, or Birdwatch In The Backyard - Surrounded By Trees On Both Sides. Steps From Lake Ontario, Parks, The Yacht Club, Golf Course, Vibrant Downtown Shops & Restaurants. Enjoy Proximity to Beaches, Festivals, Farmers' market, and Easy Access To The 401 & VIA Rail. The Partially Finished Lower Level Presents Additional Living Space & an Extra Room Ready For Your Dream Project or In-law Suite. Ideal For Multi-generational Living, Rental Income & Growing Families. Brilliant Layout With Potential To Convert The 2nd Floor Into Two Separated Units. This Is A Perfect Combination of Connected Space & Separation - Great For Those Who Value Functionality, Nature & Comfort Convenience. **** EXTRAS **** HWT is 4 years old & paid off; New Kitchen appliances. (id:50787)
Jdl Realty Inc.
390 Danny Wheeler Boulevard
Georgina, Ontario
The Georgina Heights by renowned developer Treasure Hill. This distinguished property boasts a 59.08 ft Frontage corner lot. 5 bedrooms and 5 bathrooms, huge living 3724 sqft (basement excluded), it offers unobstructed views and exceptional natural light, creating a warm and luminous ambiance throughout.///Ceiling heights of 10ft Main Level, 9ft Upper Level, 9ft Lower Level. Door frame heights 8ft. The residence exudes a spacious and airy feel. ///The custom-designed luxury kitchen is equipped with deluxe lighting fixtures and cabinets, built-in double door refrigerator, microwave, dishwasher, built-in breakfast sofabench, six-burner gas stove with a water faucet, waterfall marble countertops, and marble backsplash. The flooring extends throughout the home, accentuating its modern and opulent aesthetic.///Luxurious modern light fixtures illuminate every corner, while organizers adorn the walk-in closets, offering convenience and elegance. Custom window treatments adorn every room, adding a touch of sophistication.///The property is equipped with upgraded laundry facilities at a thoughtful height, and features an expansive garage with heightened grandeur. Additional amenities include a central vacuum system, Tesla EV charger, a full-size walk-up basement with enlarged window sizes, and a Grande Alarm system, providing both convenience and security. **** EXTRAS **** S/S Appl (Fridge, Stove, Dishwasher, Range Hood, Microwave), Raised Front Loaded Washer & Dryer. All Existing Lights &.Window Coverings. Gdo & Remote(s). CaC. Ring Door Bell. Grande Alarm System. TESLA EV Charger. (id:50787)
Hc Realty Group Inc.
4037 Stadelbauer Drive
Beamsville, Ontario
ELEGANCE ON BEAMSVILLE BENCH .... This FULLY FINISHED, 4 bedroom, 4 bathroom, Losani-built family home at 4037 Stadelbauer Drive sits in a highly sought-after Beamsville Bench neighbourhood, located along Niagara’s Fruit & Wine belt. Just minutes to parks, schools, Beamsville Outdoor Tennis Courts, shopping, dining, medical care, wineries, and the QEW. Offering over 3,000 sq ft of finished living space PLUS abundant upgrades throughout, this home has it all! Spacious foyer w/XL closet guides to a bright & open main level featuring pot lights, plank hardwood & tile flooring throughout. Warm and welcoming living room w/ACCENT WALL and built-in electric fireplace features a hidden niche for electronics, and opens to STUNNING eat in kitchen w/QUARTZ counters & island, stone backsplash, CUSTOM built-in bench, and WALK OUT through sliding doors to deck and FULLY FENCED, low maintenance yard. MAIN FLOOR laundry, powder room, and access to attached DOUBLE GARAGE w/epoxy flooring completes the main level. Spindled, wood staircase leads to upper level, boasting a huge primary bedroom suite w/walk-in closet & 5pc ensuite, 3 more bedrooms, and another full bathroom. FULLY FINISHED LOWER LEVEL offers generous windows that look out to yard area, potlights, an oversized 3-pc bathroom, and a sizable recreation room with WET BAR. Full list of upgrades available by request. CLICK ON MULTIMEDIA for video tour, drone photos, floor plans & more. (id:50787)
Keller Williams Complete Realty
17 Miller Drive
Ancaster, Ontario
Nestled within one of the most coveted neighborhoods in the country, awaits a masterpiece of unparalleled luxury. This custom-built home, boasting an impressive 4,200 square feet, exemplifies timeless elegance and superior craftsmanship. Adorned with an all-brick exterior, it stands as a testament to enduring quality. Upon entry, be greeted by the warmth of hardwood floors and the grandeur of oak stairs embellished with custom spindles. The expansive main floor beckons with a double-island chef's kitchen, an entertainer's dream adorned with built-in appliances, extended cabinetry, and cascading pot lights. French doors open to reveal a captivating yard, complete with a shimmering swimming pool, promising endless hours of relaxation and entertainment. Ascend to the master retreat, where double French doors lead to a lavishly appointed ensuite, offering a sanctuary of tranquility. Meanwhile, the vast basement presents boundless opportunities for customization, awaiting your personal touch to transform it into a bespoke haven. Ideally situated amidst Canada's premier golf courses and surrounded by an array of amenities including esteemed schools, verdant parks, scenic trails, and convenient shopping, this home offers the epitome of refined living. Seize the opportunity to experience this extraordinary residence firsthand—schedule your private showing today. (id:50787)
Homelife Professionals Realty Inc.
56 Whitwell Way
Binbrook, Ontario
Welcome to your dream home! This stunningly renovated 3-bedroom, 2.5-bathroom boasts an inviting open-concept kitchen with brand-new appliances, a cozy living room featuring an electric fireplace, and a fully finished basement perfect for extra living space. Relax in the spacious primary bedroom, complete with a walk-in closet and a modern bathroom. Handy laundry on the second floor. Outside you will find a fully fenced backyard with a generous storage shed and charming gazebo, ideal for outdoor living and entertaining. Enjoy the convenience of a private driveway with parking for 2 cars. Located in the heart of the Binbrook community with close proximity to Binbrook's top amenities, seize this opportunity to make this meticulously designed home yours. Schedule your viewing today and don’t be TOO LATE*! *REG TM. RSA. (id:50787)
RE/MAX Escarpment Realty Inc.
617 Chapin Parkway
Fort Erie, Ontario
Presenting an enchanting 2-bedroom, 2-bathroom bungalow resting gracefully on 1.25 acres of serene land, conveniently situated near Fort Erie and Ridgeway. Its exterior exudes undeniable charm, with a welcoming driveway, fenced yard, hot tub, fire-pit, deck, and storage barn, all harmonizing perfectly with the natural surroundings. The expansive garage has been transformed into a versatile workspace, offering endless possibilities. Inside, modern finishes seamlessly blend with rustic cottage ambiance, highlighted by a charming gas fireplace and vaulted cedar ceilings. Renovations have touched every corner, from the kitchen to the bathrooms, ensuring a move-in-ready experience. With its exceptional amenities and prime location, this home is a rare gem, offering an ideal balance of comfort and convenience. Don't miss out on the opportunity to turn this into your dream retreat schedule a showing today and step into your future oasis! (id:50787)
Exp Realty
7112 Triumph Lane
Mississauga, Ontario
End Unit Executive 3 bed 2.5 washroom Townhome! with tons of natural light in most desirable location of Mississauga, Main Level Offers You A Sun Filled-Open Concept Liv/Dining Rm W/ Juliette Balcony, Upgraded Eat-In Kitchen W/ S/S Appliances, Quartz Counter Top, Breakfast Bar & Separate Dining with Walkout to Balcony. Hardwood Staircases & Floors Throughout(Except Kitchen/Bsmt),9Ft Ceilings, Smooth Ceilings Throughout! Upper Level Laundry! Master W/ Walk-In Closet & 4 Pcs Ensuite! Open Concept Walkout Basement! Extra Wide Garage/Extra Storage! Ample space on side of the house for kids to play, steps to Grocery, shopping, Lisgar GO, mins to all major hwys, good schools!! perfect opportunity for first time home buyers and investors. **** EXTRAS **** Pot lights, Garage Access To House! S/S Fridge, S/S Stove, S/S Built-In Dishwasher, S/S-Microwave/Hood-Fan, Stacked Clothes Washer & Dryer, All Electrical Light Fixtures & Window Coverings, R/I For Cvac, Gdo With Remotes, A/C(2020) (id:50787)
RE/MAX Realty One Inc.
RE/MAX Real Estate Centre Inc.
694 Beman Drive
Newmarket, Ontario
Absolutely Gorgeous Bright 3 Br Detached On A Quiet Street In A Demanding Location. Extensively Upgraded Top To Bottom W/ New Stucco Exterior, Renovated Kitchen , Backsplash, Tiles, All Upgraded Bathrooms, Entrance And Interior Doors, Recently Built Deck, Two Sets Of Appliances. W/Backyard Landscaping. 2 Br Finished Basement Apartment W/Kitchen, Bathroom, Separate Entrance. Minutes To Schools, Hwy 404, Plazas, Transport. **** EXTRAS **** Two Fridges, Two Stoves, Dishwasher, Two Washers, Two Dryers, All Electrical Fixtures, All Windows Coverings, Furnace, Central Air Conditioning, Cvac (id:50787)
Century 21 Heritage Group Ltd.
903 - 236 Albion Road
Toronto, Ontario
Bright and Spacious Oasis (236 Albion Road). Indulge in stunning condo living with nature views in this over 1000sf spacious 3 bedroom, 2 washroom unit. Beautiful new floors grace the living spaces, while an ensuite laundry adds practicality. Utilities are included in the maintenance fee, offering a worry-free lifestyle. Enjoy amenities like an outdoor pool, gym, sauna, and more. With easy access to transit and major highways, this condo is your gateway to modern living. **** EXTRAS **** Fridge, Stove, Washer, Dryer, Microwave, All Electrical Light Fixtures, All Window Coverings. 1 Parking Included. (id:50787)
Master's Trust Realty Inc.
38 Mcintyre Drive
Barrie, Ontario
Welcome To This Magnificent Home. With Turnkey Status. Just Move In & Start Enjoying The Comfort And Style This Bright Cozy Home Offers. Very well maintained detached all brick 2 + 2 bedroom bungalow located in the highly sought after Ardagh Bluffs SW area of Barrie. Family neighborhood. The kitchen has plenty of counter space and overlooks a good size private fully fenced backyard with mature trees and patio area. The main level has a cozy living / dining room combo open to the foyer and kitchen area, making this home perfect for guests and gatherings. The basement is finished with an entertainment area, 3rd large bedroom and full 4 pc bathroom plus a large utility/storage area with laundry. Shingles and Furnace new 2018. HWT 2019 Rental. Single garage has loft storage & garage door opener. The double driveway can fit 4 vehicles. This home is conveniently located close to parks, schools, rec centre and grocery stores. HWY 400 only 6 min drive. For those outdoor enthusiasts Ardagh Bluffs Trail System is minutes away with 17 km of natural trails. Cozy Family Home. (id:50787)
Century 21 B.j. Roth Realty Ltd.
1 - 335 Hudson Bay Street
Hope, British Columbia
For More Information About This Listing, More Photos & Appointments, Please Click ""View Listing On Realtor Website"" Button In The Realtor.Ca Browser Version Or 'Multimedia' Button or brochure On Mobile Device App. (id:50787)
Times Realty Group Inc.
18 Church Street
Georgetown, Ontario
Newly renovated exquisite 5 bedroom executive home in the heart of sought-after Park District! The house is spectacular with a stunning kitchen featuring vaulted ceiling, centre island, high-end appliances & stone fireplace. The oversized living room has a stone fireplace & is open to the dining area complete with a wet bar. A versatile separate wing with its own entrance features a huge family room with vaulted wood ceiling, a primary bedroom with a beautiful view of the yard, a main level office, a second bedroom & a gorgeous 3pc bathroom. Perfect multi-generational setup, short-term rental potential or amazing extra living space! Upstairs the primary retreat boasts a walk-in closet & spacious spa-like ensuite. The large 4th bedroom has an amazing dressing room! A 5th bedroom, pretty main bathroom & laundry room finish off the upper level. The private backyard oasis has everything you need inground pool, hot tub, sauna, fire pit area & plenty of deck space to host gatherings. Parking for 4 including a private, secure covered spot for your sports car. You cannot beat the location being steps from all that Downtown Georgetown has to offer! This is an absolutely incredible home with high-end finishes throughout! (id:50787)
Royal LePage Meadowtowne Realty Inc.
835 Forestwood Drive
Mississauga, Ontario
Discover the epitome of modern living in this captivating 4-level, 5 bedroom backsplit. The main floor boasts a newly renovated kitchen adorned with a stylish porcelain backsplash, quartz countertop, and sleek stainless steel range hood, complemented by pristine porcelain tile flooring. Stainless steel appliances add a touch of sophistication to the space. Enjoy the seamless flow of the open concept living room, accentuated by a grand bay window that merges effortlessly with the dining area and leads to a sprawling concrete patio an entertainer's dream. Illuminate your space with the ambiance provided by pot lights throughout. Upstairs, indulge in luxury with a newly renovated bathroom exuding contemporary elegance and 3 bedrooms. The in-law potential is a standout feature, offering a separate entrance to the lower level, which hosts two bedrooms and a newly installed second kitchen. Engineered hardwood adorn the expansive living room area, combining durability with timeless appeal. Additional highlights include a furnace and air conditioner, both approximately 3 years old, ensuring comfort and efficiency year-round, as well as a roof that is just 5 years old, offering peace of mind. Don't miss the opportunity to call this exceptional property home. (id:50787)
Ipro Realty Ltd.
35 Astley Avenue
Toronto, Ontario
35 Astley Ave Was Built Upon The Architecture Of Luxury & Impeccable Design, Rare All New Construction, Seamless Blend Of Timeless Traditional Design With Contemporary Elements, 8,631 Sqft Of Perfection, 12' Ceilings On The Main Floor Coupled With Floor To Ceiling Windows, Every Room Overlooks The Beautiful Ravine, The Property Is An Unprecedented 26,102 Sqft Pie Shaped Ravine Lot, The Foyer Feels As Though You Are Entering A 5 Star Hotel, Dramatic 23 'Ceilings & Expansive Scale, Simply Breathtaking.The Fabulous Eat-In Kitchen Is A Cook's & Entertainers Dream, Top Of The Line Appliance Package, Oversized Island & Bistro Bar, The Dramatic Dining Room Boasts Rich White Oak Panelling & Coffered Ceilings, The Fabulous Family Room Is A Dream, Simply Impeccable Scale & Beautiful Tall Ceilings Will Undoubtedly Make This Everyone's Favourite Room, Striking Main Floor Office With Solid White Oak Panelling, Copper Tiled Ceiling, This Is Where Future Fortunes Are Forged. **** EXTRAS **** Sumptuous Primary Suite Overlooking The Ravine, Is An Absolute Sanctuary With Its Ensuite Bath That Feels Like A 5 Star Spa. (id:50787)
Sotheby's International Realty Canada
7833 Longhouse Lane
Niagara Falls, Ontario
Welcome to a residence where modern design meets functionality in the heart of Niagara Falls. This exceptional home offers a lifestyle of modern convenience. This unique design provides two separate above grade living spaces allowing for incredible versatility and connectivity with the rest of the home. Upon entry, you're greeted by an abundance of natural light and contemporary design elements. The main level boasts seamless transitions between living spaces, including a well appointed kitchen with walk-in pantry, dining area, family room plus a unique office/homework area and a convenient main floor laundry room, ensuring every aspect of daily life is effortlessly accommodated.As you ascend from the main floor, you are greeted by the stand out feature of the home. The grand, second above grade, living space which offers endless possibilities for relaxation or entertainment. This is the perfect spot for gathering with family and friends, or kids play/games area. Continuing to the upper level, discover a sanctuary of tranquility in the primary bedroom suite. Here, you'll find not one, but two walk-in closets, providing ample storage space for your wardrobe and accessories. The ensuite bathroom features luxurious amenities, including a spa-like soaking tub and a separate shower, creating an indulgent retreat within your own home. Three more good sized bedrooms complete the upper level of this home. The unfinished basement with larger above grade windows awaits your creative touches.Outside, the backyard beckons you to unwind in nature's embrace. Whether you're hosting a barbecue on the patio or enjoying a quiet evening with family and friends, the outdoor space offers endless opportunities for leisure and relaxation. (id:50787)
Exp Realty
21 Sir Kay Drive
Markham, Ontario
Upgraded throughout: Hardwood and pot lights throughout main floor and upper level. Open concept living/dining room with large windows overlooking the front yard. Beautiful bright white kitchen with Stainless Steel Appliances, backsplash and farmhouse sink with walk out to side yard, perfect for bbqing. Upper level boasts 3 great sized bedrooms and a 6 piece bath. The lower level features the laundry area, a 3 piece bath, a family room with sliding door walk out to the backyard. The basement provides even more space for growing families with a rec room, another updated 3 piece bath and 2 more bedrooms with above grade windows Plus a kitchenette w/granite counters. Sitting on a huge 60x110 foot lot, located in Markham Village, close to Markham-Stouffville Hospital, schools and transit make this home ideal for many. EV charger ready and working for those that have an electric vehicle - another bonus!!! **** EXTRAS **** Sliding door replaced 2019, Basement reno 2015, Freshly painted 2024, Floors 2021, roof replaced 2020, 200 amp (id:50787)
RE/MAX All-Stars Realty Inc.
47 Tournament Drive
Toronto, Ontario
ONE-OF-A-KIND Spectacular Custom-Built Home with Stunning Layout in Heart of Prestigious St. Andrew-Windfields Enclave. Panoramic Vistas of Huge Park View, Appx. 6,000 Sqft Living Space (Incl finished bsmt) With Elevator and Nature Limestone Front Facade. Elegant Design & Masterpiece Finishes. 4 Bedrooms All with Ensuite. Control4 Smart Home with Built-in Speakers, Motion Detectors & Alarm System. Bright And Spacious Large Skylight with Double-Car Garage, Heated Master Washroom Floor & Bsmt Rec. Area. Elegant Modern Eat-In Kitchen With Sinterstone Slab Counter Tops And Double Water Fall Islands. B/I Separated Two 30-inch Paneled Wolf Sub-Zero Refrigerator & Freezer, 6-Burner Wolf Gas Stove. Quality Custom Cabinet with Second Kitchen, Wet Bar& Wine Cellar, Bright Gymn with Ensuite, In Law Nanny Room, Garage Floor Epoxy Finishes. Much More... **** EXTRAS **** Sinterstone on Kitchen Countertop&Islands&Fireplace, Quartz Washroom Countertops,2 washrooms, B/I Caninet Led Lights, Sprinklers in Front&Backyard. (id:50787)
Homelife New World Realty Inc.
52 Vermont Avenue
Wasaga Beach, Ontario
Welcome to 52 Vermont Avenue, in the ever-popular Park Place 55+ retirement community, in beautiful Wasaga Beach! This 1281 sq.ft. Guildcrest Home (Glenhurst model) is located on a quiet court and partially backs onto one of the several lovely ponds in the park. With 2 spacious bedrooms and 2 full bathrooms, this home also features a large 18'x20' garage with garage door opener, inside entry to the house, rear door exit to the back of the house, as well as a convenient storage loft. This home is open concept, cheery and bright, with light coloured hardwood floors throughout the main living areas, and a walk-out from the sunroom to a rear deck and patio area, which also includes a handy natural gas BBQ hook-up. There is a separate storage shed at the rear of the house for all of your outdoor storage needs. The bright, white kitchen features a unique concrete top sit-up island, all stainless steel appliances, tile backsplash, undermount lighting and a large pantry cupboard. There is a main 4-piece bathroom, as well as a 3-piece ensuite bathroom with large walk-in shower. The separate, spacious laundry room, with newer, modern stackable full size washer and dryer, is located right off of the kitchen for easy access. Park Place is a vibrant and active community for those that like to keep busy and social. The large community centre offers many organized activities, such as swimming, shuffleboard, darts, table tennis, bocce ball, horseshoes, cards (euchre, bridge, poker, cribbage), water aerobics, aqua-size, line dancing, and much more. There are seasonal parties and dances, a woodworking shop for those that enjoy working on projects, and a well-stocked library. The Community Centre and fully equipped kitchen are available for private use on a reservation basis. For the golf enthusiast, several quality golf courses can be found close by. Monthly fees to the new owner are $777.77 ($615.91 for land lease/rent, $126.05 for taxes on the home, and $35.81 for taxes on the lot) (id:50787)
Sutton Group Incentive Realty Inc. Brokerage
2735 Peter Matthews Drive
Pickering, Ontario
Step into the epitome of contemporary living with this exquisite 2.5-story townhome, where urban elegance meets unrivaled comfort. A stunning new construction, this residence boasts both style and substance. With gorgeous upgrades. From sleek architecture to meticulous detailing, every aspect is designed to impress. Enjoy peace of mind knowing that the Tarion New Home Warranty is in full effect, ensuring quality and protection. With its spacious layout and thoughtful design, this home effortlessly blends functionality with modern flair. Whether you seek a serene retreat or a space for vibrant gatherings, this townhome exceeds expectations. Embrace the allure of contemporary living in this exceptional abode, where every corner whispers of luxury and promise. (id:50787)
Royal LePage Terrequity Realty
Unit 6 - 51 Laguna Parkway
Ramara, Ontario
Wonderful Waterfront 3 Bedroom Condo Overlooking Private Mature Trees & Stunning Forest Views. Enjoy Private Boat Mooring Offering Access To Lake Simcoe & The Trent/Severn Waterway. Be A Part Of A Vibrant Community With Private Park & Lakefront Sandy Beach, Onsite Full Service Marina, Tennis/Pickleball, Miles Of Biking & Walking Trails, Restaurants, Community Centre & Yacht Club. Modern Bright Open Concept. Kitchen With Breakfast Bar. Overlooking The Water. Large Walkout Waterfront Sundeck Is Ideal For BBQ & Watching The Boats Go By. Discover This Year Round Community Today. **** EXTRAS **** Primary Bedroom Overlooks The Water & Has A Large Walk-in Closet & Ensite Bathroom. Enjoy Two Electric Fireplaces, Air Conditioning & Lots of Storage Space. (id:50787)
Century 21 Lakeside Cove Realty Ltd.
9343 Wellington 22 Road
Erin, Ontario
From the minute you turn onto the long, winding paved driveway, you will be captivated by this private 22+ acre property. Surrounded by natural beauty with picturesque landscapes and star filled skies. The 3,200 sq foot home has three fully finished floors with a lovely flow. Bright and airy living/dining rooms with an abundance of sunlight flooding in. Stylish kitchen with floor to ceiling cabinetry, stainless steel appliances and a coffee/wine bar complete with a beverage fridge. Cozy wood stove opens the kitchen up to the brilliant family room to keep the crowd together. Mudroom and laundry open to garage with handy powder room. The enormous primary room surrounds you in natural light with large ensuite and walk in closet. 3 more spacious bedrooms and a modern family bathroom. Wander down below to the separate living space with large kitchen, full bath, bedroom and bright living room. But wait! Your own resort style backyard awaits you. WOW! The 20 X 40 saltwater pool with a fountain, padded stairs and lounge ledge, plus a hot tub. The sensational pool house is ready to host all the fun or watch the playoffs, complete with a wood-stove and cocktail bar. A mini-split system provides heating and cooling to the pool house. All of this while you enjoy the peacefulness of the rolling hills creating a harmonious blend of natural elements making it a perfect setting for outdoor activities. And with a managed forestry plan to reduce your taxes, what else could you ask for? **** EXTRAS **** Staircase and Handrails (2023), Laminate Flooring (2023), Deck in Backyard (2023), Windows (2021), Air Conditioner (2022),Garage Doors (2019), Main Floor Kitchen (2018), Luxury Vinyl Flooring (2018), Saltwater Inground Pool (2017). (id:50787)
RE/MAX Real Estate Centre Inc.
207 - 33 Elmhurst Avenue
Toronto, Ontario
Welcome to Atrium 1. Live large in this stylish condo in a well connected vibrant neighborhood at Yonge & Sheppard! Welcome to this extremely spacious 2 bedroom, 2 bath suite. The kitchen has been tastefully updated with modern touches and newer appliances. Laundry day is a breeze with the new full sized Washer Dryer. No need to compromise on space with this well appointed unit with more than 1200sqft + large Sunroom. From the moment you step inside you are greeted with loads of natural light from your floor to ceiling windows & an overall fantastic layout that flows seamlessly. Generous enclosed Sunroom can be used as a home office. Bright kitchen with generous open concept living dining area. Ample storage is provided by a generous ensuite locker. One owned parking spot is included. Steps to TTC subway 1 & 4, Go BUS, groceries, restaurants, banks, entertainment, parks & Libraries. Excellent Amenities, including barbeque, gym, sauna, snooker, basketball, Squash & Party room. **** EXTRAS **** All newer appliances- D/W, Washer/Dryer, Stove & Microwave, Newly renovated Bright kitchen with concealed Laundry. Recently renovated Lobby, Party room, Gym & Children's play room. Condo fee covers utilities, Internet + Cable. (id:50787)
Right At Home Realty
53 Nicoles Trail
Thames Centre, Ontario
Welcome to 53 Nicoles Trail, nestled in the Trails at Wye Creek, in the charming community of Thorndale, Ontario! This stunning bungalow with a FINISHED WALK-OUT lower-level and NO REAR neighbours invites you inside to discover a thoughtfully designed floor plan, perfect for family gatherings and entertaining. The living, dining, and kitchen areas seamlessly blend together, offering modern appliances, granite counters, and stylish cabinetry in the heart of the home. With two main floor bedrooms, a lower-level bedroom, and three full bathrooms, this home ensures both comfort and privacy for every member of the family. The primary suite boasts a spacious layout, walk-in closet, and ensuite bathroom with granite counters. The finished walk-out basement adds versatility to the home, offering additional living space and the potential for a fourth bedroom. With ample storage and functionality, this space caters to various family needs. Step outside to the expansive rear yard, where a large deck and covered patio area create an ideal spot for summer barbecues, outdoor gatherings or simple relaxation. Additional features include a double garage with inside access and parking for four vehicles on the concrete driveway, as well as the convenience of main floor laundry. Energy Star rated, this home ensures both cost savings and environmental consciousness. You'll enjoy the convenience of all the amenities London has to offer, as well as the nearby community centre, splash pad, parks, trails and walking distance to the elementary school. Thorndale's welcoming community atmosphere makes it an ideal place to enjoy a peaceful lifestyle. Don't miss the opportunity to make 53 Nicoles Trail your new home! (id:50787)
Davenport Realty
310 - 111 Worsley Street
Barrie, Ontario
Top 5 Reasons You Will Love This Condo: 1) Indulge in the mesmerizing vista of Kempenfelt Bay from the expansive 850-square-foot private terrace, an idyllic spot for unwinding and soaking in the summer sun 2) Flooded with natural light, this open-concept condo layout boasts large windows that invite the outdoors in, creating a bright and airy ambiance throughout 3) Retreat to the luxurious primary bedroom suite, featuring a well-appointed ensuite bathroom and abundant closet space, offering the perfect sanctuary for relaxation and rejuvenation 4) Whether used as an extra bedroom or a home office, the added bedroom provides a versatile space that caters to the needs of both young professionals and retirees seeking a low-maintenance yet sophisticated lifestyle 5) Enjoy the ultimate urban living experience in the heart of downtown Barrie, with close proximity to dining options, the picturesque boardwalk, and the bustling farmer's market. Age 17. Visit our website for more detailed information. (id:50787)
Faris Team Real Estate
111 Worsley Street Unit# 310
Barrie, Ontario
Top 5 Reasons You Will Love This Condo: 1) Indulge in the mesmerizing vista of Kempenfelt Bay from the expansive 850-square-foot private terrace, an idyllic spot for unwinding and soaking in the summer sun 2) Flooded with natural light, this open-concept condo layout boasts large windows that invite the outdoors in, creating a bright and airy ambiance throughout 3) Retreat to the luxurious primary bedroom suite, featuring a well-appointed ensuite bathroom and abundant closet space, offering the perfect sanctuary for relaxation and rejuvenation 4) Whether used as an extra bedroom or a home office, the added bedroom provides a versatile space that caters to the needs of both young professionals and retirees seeking a low-maintenance yet sophisticated lifestyle 5) Enjoy the ultimate urban living experience in the heart of downtown Barrie, with close proximity to dining options, the picturesque boardwalk, and the bustling farmer's market. Age 17. Visit our website for more detailed information. (id:50787)
Faris Team Real Estate Brokerage
105 - 9901 Keele Street
Vaughan, Ontario
Beautiful 2 Bed 2 Bath Spacious End Unit. This is one of the larger units in the Building. Ownership Comes With 2 Underground Parking Spots Side by Side, 1 Locker And 1 Cold Cellar/Cantina/Storage Room in The Garage. Open Concept With Great Layout And Garden Views From The Balcony. Very bright Unit With Lots Of Windows And 9 Foot Ceilings Throughout. Grow Your Own Vegetables In Your Own Garden Plot. Great Location In The Heart Of Maple Close To Shopping, Stores, Restaurants,, Hospital & YRT/Go. Boutique Building Offers Party Room, Library, Exercise Room & Visitors Parking. (id:50787)
Sutton Group-Admiral Realty Inc.

