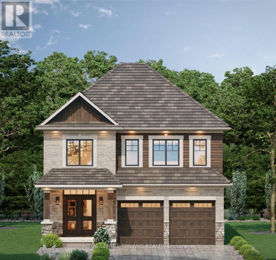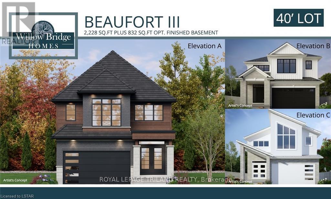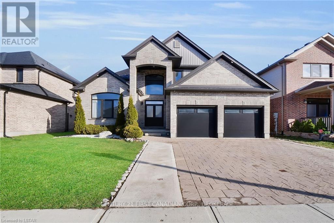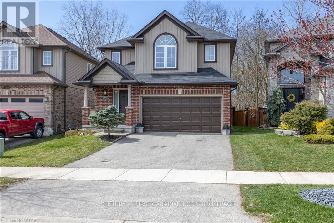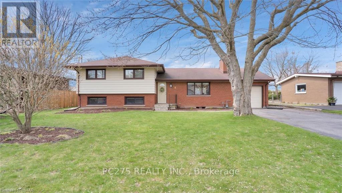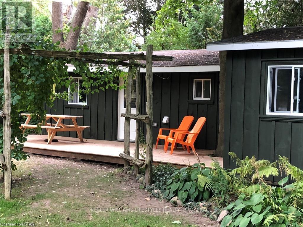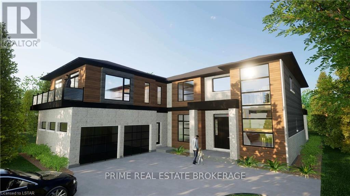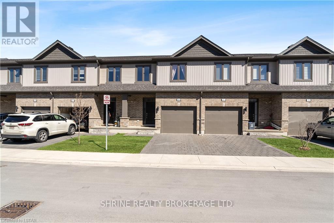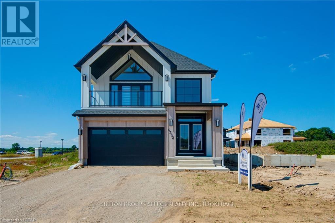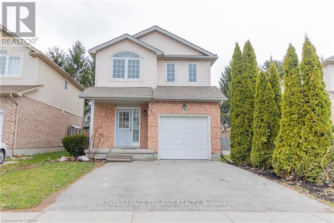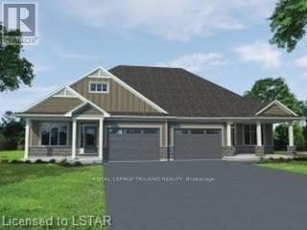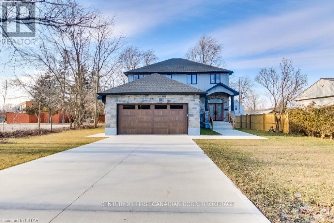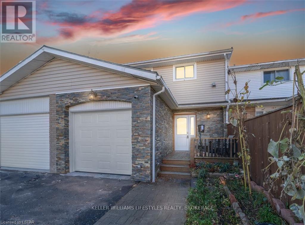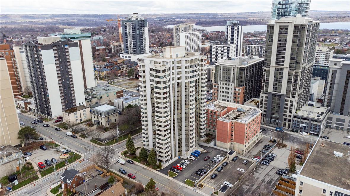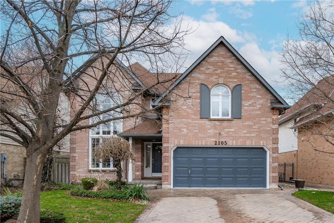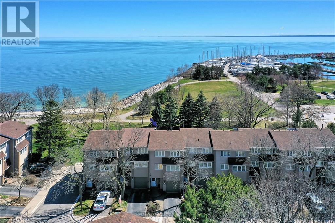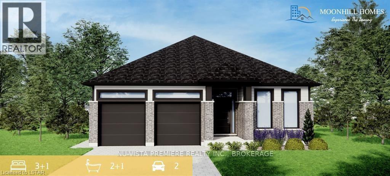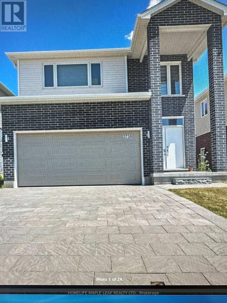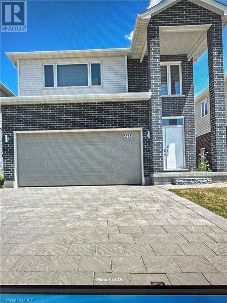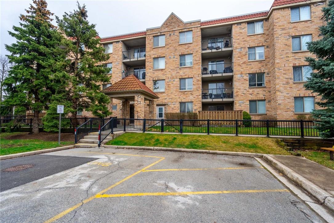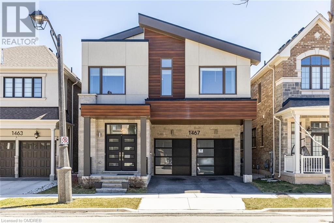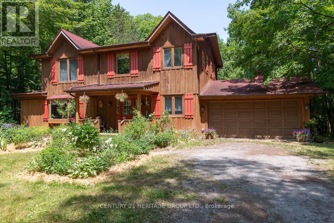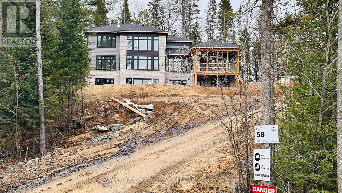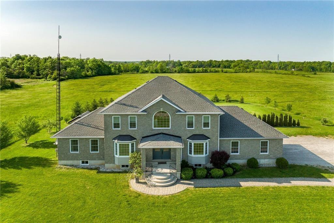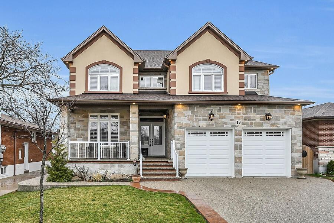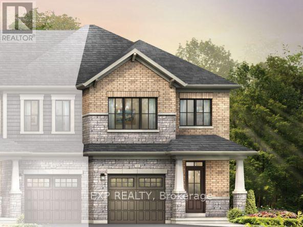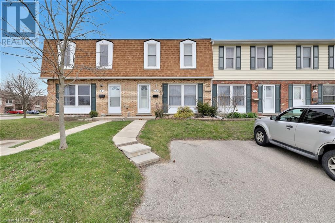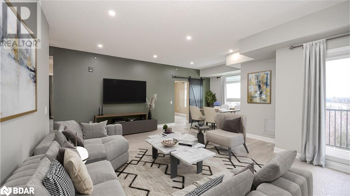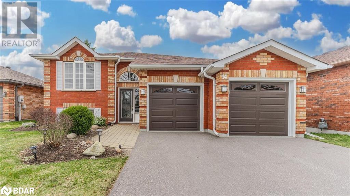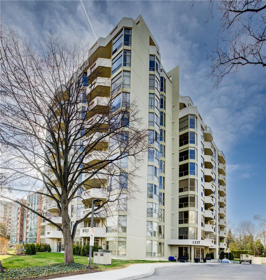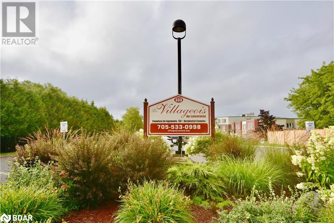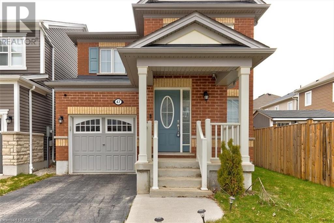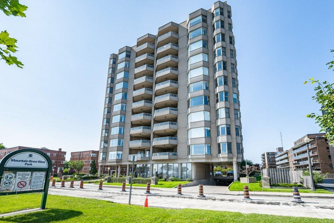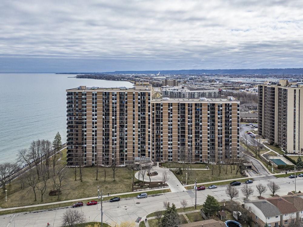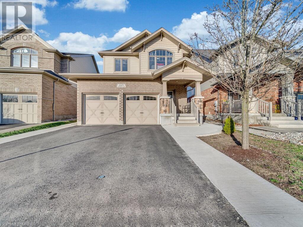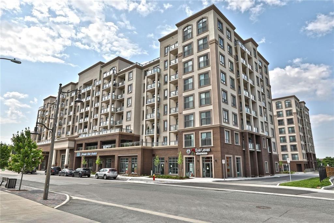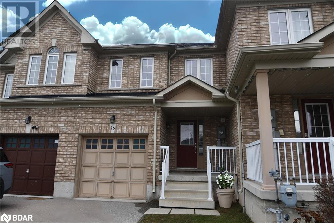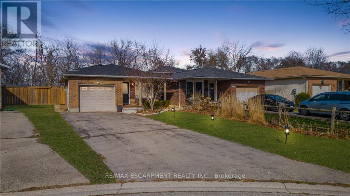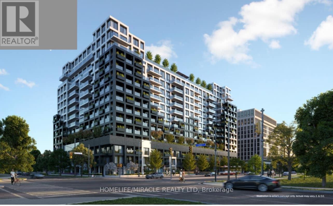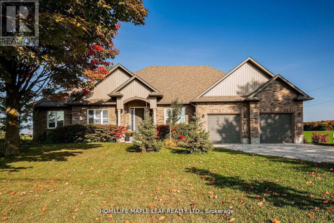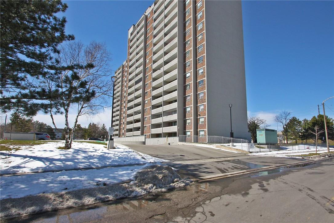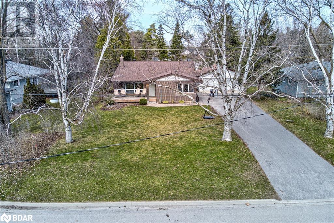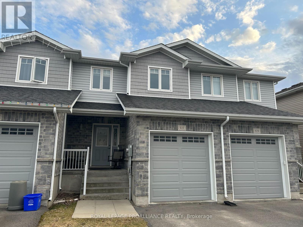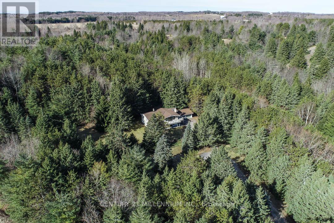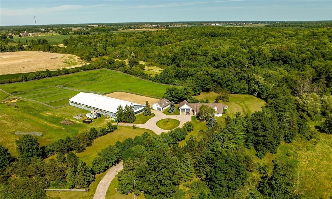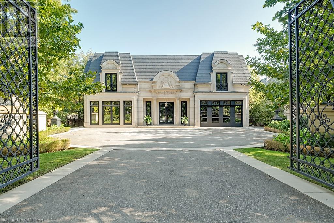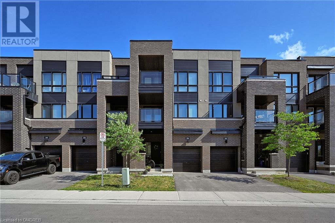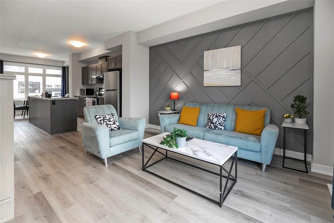Lot #77 Heathwoods Ave
London, Ontario
NOW SELLING""- HEATHWOODS PHASE 4 - Located in LOVELY LAMBETH! TO BE BUILT -This Fabulous 4 bedroom , 2 Storey Home ( known as the ELMSWORTH ELEVATION- A ) Features 2701 Sq Ft of Quality Finishes Throughout Plus ( 20 Sq Ft open to below) Open Concept Kitchen with Island- Customized Kitchen with Premium Cabinetry-Hardwood Floors throughout Main Level & Second Level Hallway- **NOTE** 3 FULL BATHS on second level-Unfinished basement- (attached is an OPTIONAL Floor Plan For Finished Basement) Great SOUTH Location!!- Close to Several Popular Amenities! Easy Access to the 401 & 402! Experience the Difference and Quality Built by: WILLOW BRIDGE HOMES (id:50787)
Royal LePage Triland Realty
Lot #83 Heathwoods Ave
London, Ontario
""NOW SELLING""- HEATHWOODS PHASE 4 - Located in LOVELY LAMBETH! TO BE BUILT - This Fabulous 4 Bedroom, 2 Storey Home ( known as the BEAUFORT ELEVATION A ) Features 2228 Sq Ft of Quality Finishes Throughout! 9 Foot Ceilings on Main Floor - ( 3 FULL Baths on Upper Level TWO ENSUITES ) Choice of Granite or Quartz Countertops- Customized Kitchen featuring Premium Cabinetry- Hardwood Floors Throughout Main Level & Second Level Hallway- Convenient Second Level Laundry- another COVETED SOUTH LOCATION! Close to Several Popular Amenities with Easy Access to the 401 & 402! Experience the Difference and Quality - Built by: WILLOW BRIDGE HOMES (id:50787)
Royal LePage Triland Realty
708 Jackpine Way Way
London, Ontario
Nestled in the prestigious Upland neighborhood of North London, this home is a masterpiece with an open layout kitchen adorned with granite countertops, a significant waterfall island, and a spacious pantry. It includes 5+1 bedrooms, an elegant dining area, a main floor office, 3.5 baths, and a master suite with double doors, a vast walk-in closet, and a luxurious 5-piece ensuite. The residence spans a total of 3604 sq ft of living space, featuring 9-foot ceilings, a neutral color palette, a striking floor-to-ceiling fireplace, and flooring that includes 12x24 porcelain tiles, plank hardwood, and slate. Additional highlights are the large windows ensuring abundant natural light, a two-car garage, a welcoming covered porch, and a private, fenced backyard. Situated near shopping, the YMCA, Masonville, and in a sought-after school district. (id:50787)
Century 21 First Canadian Corp.
2031 Springridge Dr
London, Ontario
The perfect Family home in Stoney Creek - Backing onto Green space - This Spotless 2 storey features a warm inviting foyer, large open concept, formal dining room, gorgeous wide plank hardwood flooring, large timeless kitchen with quartz countertop, backsplash and stainless appliances. The upper features 3 large bedrooms, plush new trendy carpet throughout, primary with vaulted ceiling, ensuite bath and walk in closet. The lower level is professionally finished and brand new! Featuring an enormous rec room, 4th bedroom, large bright windows and excellent LVP flooring. The outdoor is fully fenced, has a large deck for entertaining and overlooks the protected forest with walking trail directly behind the house! The house feels like new, just move in and enjoy! (id:50787)
Century 21 First Canadian Corp.
74 Larkspur Cres
London, Ontario
The perfect home for any family, this 5 bedroom (4+1) home with oversized lot is now yours for the taking! With fresh and modern renovations to the kitchen, floors, deck, and more, you'll feel you've finally found that turnkey home with everything you need. Enjoy a spacious yard for your pets and/or kids, a private, personal garden for that green thumb, a single car garage with backyard walk out for those seeking a workshop or covered parking space, ample entertainment space both inside and out... all located on a quiet street near high ranking schools, plenty of shopping, and easy access to major roadways. Top it all off with a bright laundry room and ample storage, and you'll have to agree... the search is over! Book your showing today! (id:50787)
Pc275 Realty Inc.
5 Victoria Pl
Bluewater, Ontario
Superb opportunity with this Income Generating Property whether for short term rentals, or long term rentals! Cash flows very nicely! Or, perhaps, you're looking for a centrally located property for the Family in Bayfield! This property is as ""core"" as you can get in our tiny little Village. Close to EVERYTHING that Bayfield has to offer! The property contains 4 small Four Season cottages; each providing a private kitchen, bath, living room, bedroom(s), deck, BBQ and firepit. Two cottages were totally rebuilt on new concrete foundations in last two years, the other two were fully renovated. Three cottages have insulated crawl spaces. Beautiful knotty pine interiors, they vary in size from a studio, to a one bedroom with Bunkie, to two two bedroom cottages. Ideally located, backing onto Main St. properties, all shops, bars, restaurants, marinas and beaches are within EASY walking distance. Each unit has A/C and a fireplace. All cottages are fully insulated for year round living. Watch the attached video to appreciate the potential of this beautiful, one of a kind property! (id:50787)
Keller Williams Lifestyles Realty
10281 Sherwood Cres
Lambton Shores, Ontario
Looking to build the perfect home? Build at the Beach!! Steps from private deeded beach access. Located in Southcott Pines, one of Grand Bend, Ontario's most prestigious neighborhoods, This property presents a unique opportunity to build from scratch with a renowned builder or bring this 4,185 sq. ft. home envisioned in existing renderings to life. Tailoring every detail to your preferences. Just a leisurely walk to a private beach and the vibrant atmosphere of Grand Bend, this property is ideally situated for those seeking lakeside serenity. This lot sets the stage for a home that mirrors strength and elegance through its precise construction details, with concrete foundation walls, engineered floor systems, and high-end exterior finishes. The design promises to maximize natural light to integrate seamlessly with the outdoor setting through thoughtfully placed windows and doors. Imagine the endless possibilities, a blank slate for innovation. Featuring high-efficiency heating, complete insulation, and advanced electrical setups. Inside, every element, from soaring ceilings and the inviting electric fireplace to the custom kitchen cabinetry and quartz countertops, reflects your taste and style, sparking excitement for the home you will create. Outside, the potential for landscaping and outdoor space is limitless, offering you a chance to create a personal oasis in your backyard. Furthermore, the assurance of the Tarion Warranty Corporation guarantees both quality and satisfaction. This lot is not merely a plot of land but a doorway to realizing your vision of luxury and comfort. It invites you to engage directly in customizing a home that exceeds your exact specifications. Reach out and explore how you can make this dream exclusively yours, crafting a place where every detail resonates with your vision of a perfect home. Embrace the opportunity to live in Grand Bend, a town known for its beautiful lifestyle and community. (id:50787)
Prime Real Estate Brokerage
#9 -745 Chelton Rd Rd
London, Ontario
Step into this lovely townhome featuring 3 bedrooms and 3.5 bathrooms. This well-maintained property boasts an open-concept main floor with a combined living room, dining area, and kitchen, all enhanced by beautiful hardwood flooring. Upstairs, discover three generously sized bedrooms and two full bathrooms, including a master bedroom with dual walk-in closets and a private 4-piece ensuite. The finished basement offers additional living space with a recreation area and another full bathroom. Located in a secure, family-oriented community, this townhome presents a wonderful opportunity for comfortable living. (id:50787)
Shrine Realty Brokerage Ltd.
6370 Heathwoods Ave
London, Ontario
NEW AND EXCITING - OUR MODERN FARMHOUSE MODEL HOME NOW OPEN SUNDAYS 2-4PM! Boasting approx 2993 sq ft (incl open space) open concept 4+1 bedroom, 3.5 baths plan featuring 2nd floor balcony and main floor back covered porch, rich hardwood floors on main level, quality ceramic tiles in laundry and baths, oak stairs, garage door openers, appliance package, fireplace, designer kitchen with valance lighting and breakfast bar island with quartz counter tops, covered rear porch the list goes on! Other lots and plans available. 5 MONTH closings available up to early 2025. 6PC APPLIANCE PACKAGES INCLUDED FOR ALL OF OUR HOMES AND FINISHED BASEMENTS INCLUDED IN PRICE. Homes start in the upper $800's including finished lower levels. VISIT OUR SALES MODEL SUNDAYS 2-4PM (excluding holiday weekends). Packages available upon request of all of our products. Choose on of our plans or lets us design one for you! Note: ALL HOMES include finished lower family room, bedroom and bath and separate entrances and 2nd lower kitchenettes can be worked into all models if required at builder cost - visit model for more details. 6382 Heathwoods Ave. Price of this home is to be built at base price and doesn't reflect upgrades in the model home. NOTE: Model can be viewed 24/7 by appointment if our open house hours do not work for you. This model is being built again as seen at our sales model with only a few modifications, (id:50787)
Sutton Group - Select Realty Inc.
587 Ridgeview Dr
London, Ontario
Nestled in a serene neighbourhood, this captivating two-story detached house offers the epitome of comfort and convenience. With three cozy bedrooms and a full bathroom on the second floor, alongside an additional bedroom and full-size bathroom in the basement, there's ample space for family and guests alike. The second floor also boasts a charming, cozy sitting area, perfect for unwinding with a book or enjoying engaging conversations. The main floor features a convenient two-piece bathroom. Outside, mature trees in the front and back provide a sense of privacy, complemented by the soothing presence of a creek running behind the house. Direct bus routes to Fanshawe College and Western University, coupled with proximity to major grocery stores like Walmart, Fresco, and No Frills, ensure easy access to amenities. Whether you're looking for a family home or an investment opportunity, this property offers endless possibilities. (id:50787)
Royal LePage Triland Realty
141 Empire Pkwy
St. Thomas, Ontario
BACKING ONTO THE POND in the desirable Harvest Run Subdivision is the Doug Tarry built, EnergyStar & Net Zero Ready Easton model with 1,792 square feet of living space. The main level features two bedrooms (including a primary bedroom with a walk-in closet & 3 piece ensuite), two bathrooms (each with its own linen closet), an open concept living area including a kitchen (with an island and walk-in pantry), great room and convenient main floor laundry. In the lower level there are two bedrooms, 3-piece bathroom (with linen closet) and recreation room. Notable Features: Convenient main floor laundry, beautiful LVP, ceramic & carpet flooring. This all electric, ultra efficient home is located in beautiful Harvest Run: a 12 minute drive to the beach and 25 minutes to London and major 401/402 highways. Book a private showing to experience the superior quality of a Doug Tarry build for yourself. Welcome Home! (id:50787)
Royal LePage Triland Realty
121 William St
West Elgin, Ontario
Custom built two storey, 2600 sq. ft HOUSE OFFERS 4 BEDROOMS AND 3+1 BATHROOMS. This home features contemporary and spacious main floor design with 10 ft ceilings, huge windows, massive kitchen with quartz countertops, built-in appliances, induction stove and walk-in pantry, 8 FEET DOORS. Main floor office with french door has an access to the separate deck. The floating staircase leads to the second level with two master bedrooms and two ensuites, two more bedrooms and main full bathroom, good size laundry with sink and window. Two decks and balcony from the master bedroom. Oversized double car garage with 8FT door, concrete driveway for 6 cars. Walking distance to downtown, medical centre, library, elementary school, very close and easy access to HWY 401 short commute to London. Low utilities bills. Quick possession available. (id:50787)
Century 21 First Canadian Corp.
189 Bedford Cres
Sarnia, Ontario
Discover the charm of 189 Bedford, where convenience meets affordability, presenting low maintenance living without any condo fees, just a short 100m stroll from the bus route! Featuring 3 bedrooms, 2 bathrooms, a fully finished basement, upgraded flooring, a new garage door, and a lovely three-season room tucked away at the rear. This property presents an ideal entry into the market or an enticing investment opportunity, given its proximity to Lambton College. Just minutes to YMCA, Lambton Mall and main big box stores and amenities. Schedule your private tour today! (id:50787)
Keller Williams Lifestyles Realty
67 Caroline Street S, Unit #605
Hamilton, Ontario
Experience luxury in the Bentley condo with this spacious 2-bedroom, 2-bathroom open concept unit. The eat-in kitchen features upgraded lighting, sleek white panel cabinetry, stainless steel appliances, and stylish Dorian surfaces. Step out onto the enclosed sliding glass balcony that wraps around the unit, offering year-round use and easy maintenance with custom glass panels. The right living/dining area boasts impressive remote- controlled blinds and floods of natural light. The master bedroom includes a generous walk-in closet and a 3-peiece ensuite with a glass shower, quartz vanity, heated towel rack, porcelain tile floors, and ample storage space. The second bedroom features a cedar-;lined closet with convenient in-suite laundry and two parking spots. Located in the prestigious Durance neighbourhood, you'll be within walking distance to downtown, Locke Street, Hamilton GO, Escarpment trails, and numerous other amenities. (id:50787)
Psr
2105 Kevin Crescent
Burlington, Ontario
Nestled on a serene crescent and boasting almost 3500 sq ft of living space, this lovely family home offers the perfect blend of comfort and style. With a focus on updates, the property boasts hardwood flooring on the main levels and cozy carpet for the bedrooms, adding a fresh and modern touch to its already inviting ambiance. A hidden gem of this home is in its beautifully finished basement, designed as the ultimate entertainment space. Here, you'll find a sophisticated wet bar and a pool table set for family fun or hosting memorable gatherings. Adding to the luxury, a hot tub provides a private oasis for relaxation and rejuvenation. The property's exterior is just as impressive, featuring manicured grounds that exemplify outdoor elegance. A full in-ground irrigation system ensures lush, green surroundings, creating a tranquil backdrop for outdoor activities or leisure. With generous proportions, the home accommodates large rooms including 4 bedrooms and 4 bathrooms, providing ample space for family living. The family room, a cozy retreat, and the finished basement add functional living spaces to suit all your needs. Situated in a community known for excellent schools, this property is not just a home but a lifestyle choice for those valuing education and upbringing in a supportive environment, quick and easy access to all major hwys. This meticulously maintained residence is ready to welcome you and your family to start creating unforgettable memories. (id:50787)
Keller Williams Complete Realty
11 East Street
Oakville, Ontario
Exclusive lakeside living in coveted Bronte Village, steps to everything. This three-storey townhome is perfect for a right-sizer who wants maintenance-free living and unmatched access to Lake Ontario and Bronte Harbour. Private spaces open into a natural park-like setting, steps from Bronte beach, but perfectly tucked away for privacy. The kitchen and dining room are lofted over the great room, with two storey ceilings and a beautiful gas fireplace with marble surround. The kitchen is very functional with plenty of counter space as well as lots of natural light. The laundry room is conveniently located off the kitchen. Upstairs you will find two large bedrooms. The primary bedroom has a bay window with incredible views of Lake Ontario, a new walk-in closet with custom organizers and a private ensuite. The second bedroom features an adjacent home office, as well as its own primary ensuite. The lower level of this home is complete with a spacious den, electric fireplace and murphy bed. This level also features a full washroom. The private outdoor spaces of this home are spectacular. Enjoy lake breezes and wonderful views sitting on a new, sun-drenched deck opening off the great room. Below it is a covered patio with great privacy, a lovely garden and a walk-out to the Lake, walking & bicycle trails and parks. It all can be accessed from the lower-level den or the wrought iron spiral stairs connecting the upper deck. Lakeside leisure and entertaining, in any weather conditions, can’t be beat! Many updates completed last year, including upgraded light fixtures with new pot lights throughout, custom storage solutions, upgraded insulation in the attic and new interior paint throughout. This home is located steps away from some of Oakville’s nicest restaurants, shops, parks, trails and entertainment. It provides the opportunity for maintenance-free living in a one-of-a-kind lakeside location, within one of Oakville’s most sought-after neighbourhoods. (id:50787)
Century 21 Miller Real Estate Ltd.
288 Stathis Blvd
Sarnia, Ontario
WELCOME TO THE MAGNOLIA TRAIL, MOST SOUGHT OUT SUB-DIVISION OF SARNIA HAVING CATHCART PUBLIC SCHOOL ZONE! TO BE BUILT. THE SKYLARK MODEL FROM MOONHILL HOMES HAVING 2236 SQ FT OF LIVING SPACE FEATURES MAIN FLOOR 3 BEDROOMS AND 2 FULL BATHROOMS. THE PRIMARY BEDROOM FEATURES A 5-PIECE ENSUITE BATHROOM WITH A WALK-IN SHOWER AND HUGE WALK-IN CLOSET. DOUBLE CAR ATTACHED GARAGE ON YOUR OWN 52' X 112' LOT. THE BASEMENT WILL BE FINISHED WITH AN AMPLE RECREATION ZONE, 3 PC BATHROOM AND AN ADDITIONAL BEDROOM. PUT MOONHILL HOMES HAVING MANY YEARS OF EXCELLENT HOME BUILDING EXPERTISE TO WORK FOR YOU! DETAILED SPECIFICATIONS, CUSTOMIZABLE INTERIOR AND EXTERIOR CHOICES WILL BE AS PER ATTACHED STANDARD FEATURES. OTHER PLANS AND LOTS AVAILABLE. CONCRETE DRIVEWAY AND FULLY SODDED LOTS. *SAMPLE PROPERTY IS FOR ILLUSTRATION PURPOSES ONLY. PRICE INCLUDES HST WITH ANY REBATE BACK TO THE BUILDER. HOT WATER TANK IS RENTAL. Please See : Photos are to illustrate construction quality; actual house will differ. (id:50787)
Nu-Vista Premiere Realty Inc.
3730 Somerston Cres
London, Ontario
Welcome to Stunning Three Year Old Detached House In South London's Newest Sought After Neighbourhood Featuring Double Door Entrance, 4 Bedrooms, 2.5 Bathrooms with Granite Countertops, 9' Ceilings Throughout The Main Floor and unspoiled Basement with Separate Side Entrance From Builder. It's just minutes away from Hwy 401, 402, Hospital, Schools, Shopping Mall and All other amenities. **** EXTRAS **** The home features 9ft ceilings on the main level, a fireplace, upgraded oak stairs, double door entry, double car garage & 4 car driveway space! (id:50787)
Homelife Maple Leaf Realty Ltd.
3730 Somerston Crescent
London, Ontario
Prime Location, Welcome to Stunning Three Year Old Detached House In South London's Newest Sought After Neighbourhood Featuring Double Door Entrance, 4 Bedrooms, 2.5 Bathrooms with granite countertops, 9' Ceilings Throughout the main floor and unfinished basement with separate side entrance from Builder. It's Just minutes Away from Hwy 401, 402, Hospital, Schools, Shopping mall and all other amenities. (id:50787)
Homelife Maple Leaf Realty Ltd
3499 Upper Middle Road, Unit #112
Burlington, Ontario
Clean, modern 2 bed, 2 full bath, main floor condo unit with walk out thru patio doors to private patio in Walker's Square. Updated kitchen cabinets with breakfast bar, fridge, stove & dishwasher. Underground Parking space #66, locker #112 down the hall from your unit. Walk to the grocery store next door, pharmacy, banks, shopping, bus & more. On-site amenities including a gym, party room, outdoor patio area, visitor parking. Conveniently located at Walker's Line & Upper Middle Rd. Non smoking building. In suite laundry, central AC. Very well maintained building. Updates include Furnace, CAC & Water Heater. (id:50787)
RE/MAX Escarpment Realty Inc.
1467 Everest Crescent
Oakville, Ontario
Welcome to this stunning Mattamy built Winfield model contemporary home nestled in the heart of Oakville. Step inside to discover a seamless fusion of elegance & functionality, starting with the exquisite hardwood flooring that flows throughout the home, creating a sense of warmth and sophistication. As you make your way through the open-concept living space, you'll be greeted by 10-foot ceilings adorned with elegant pot lights. Enveloped by huge windows, the living area boasts ample natural light & a cozy fireplace, creating the perfect ambiance for relaxation. Gorgeous kitchen, equipped with top-of-the-line stainless steel appliances and sleek quartz countertops. With ample storage space and a chic design, this kitchen is a chef's dream come true, ideal for culinary adventures and hosting gatherings with friends & family. The primary bedroom is a sanctuary of comfort, complete with a spacious walk-in closet, ensuite bathroom & double sink vanity. Backyard oasis, simply enjoying the outdoors in style. Close to Upper joshua, green trails, ponds, highway. (id:50787)
RE/MAX Aboutowne Realty Corp.
4798 Cherry St
Whitchurch-Stouffville, Ontario
This charming three-bedroom home is set on a spectacular 2.47-acre property. Your breath will be taken away as you approach the home via a long winding driveway shielding the residence from the outside world. You will forget you live only minutes from all the amenities Stouffville has to offer. Located in a tranquil setting, the residence offers a unique blend of comfort, privacy, and natural beauty. With a finished basement and a well-thought-out floor plan, this home provides ample space for both relaxation and entertainment. The interior of the home exudes a certain nostalgic charm that can be easily enhanced with your personal touch. One of the highlights of this property is its breathtaking outdoor space. The meticulously maintained trails meander through the forest and the manicured pollinator gardens showcase stunning perennial flowers & shrubs. The property is adorned with a variety of mature trees, creating a natural canopy and adding to the overall sense of privacy. **** EXTRAS **** Roof Re-shingled 2023; Furnace 2018; Fireplace/Chimney WETT 2018; Roof Cables 2017; Bathrooms ~ 2017-2019; Hardwood Flooring 2018; Exterior Doors 2009; Washer & Dryer 2020; Home Painted 2017/2018 (id:50787)
Century 21 Heritage Group Ltd.
Lot 58 Lakeside Echo Valley Rd
Lake Of Bays, Ontario
**Assignment Sale** Incredible chance to own a Luxury 5000 sq ft indoor area including Walkout unfinished Basement of 2000sqf approx, 4-Season Estate Home on 2.6 Acre Lot in the Northern Lights Muskoka project, set within a sprawling 1,300-acre master-planned community. Featuring 4 beds + an Office, 3 Full Baths & a Muskoka/Sun Room. This Modern Living Space With Ample Natural Light Is Fully Upgraded With Hardwood Floors, Granite Counters, Stainless Steel Appliances And 20 feet 20-foot-high Ceiling In The Family Room. The Big Wooded Lot Has All The Privacy You Needed. With an expansive unfinished walkout basement perfect for entertainment makes it 3 three-floors building. Close To All Amenities Like Shopping, Pharmacy, LCBO & Restaurants. Surrounded by year-round activities including boating, biking, hiking, snowmobiling, golfing, and skiing. Ideal for investors, as it's a cash-positive property for short-term or seasonal rental. **** EXTRAS **** Close to Downtown Huntsville, Dwight Boat Launch & Beach, Bigwin Island Golf Club, Deerhurst Resort, Hidden Valley Ski & Snowboard Area, Lake of Bays & Dorset, Algonquin Park, and Arrowhead Park. *Property Taxes Not Assessed Yet* (id:50787)
Save Max Supreme Real Estate Inc.
Save Max Real Estate Inc.
345 Concession 4 Lane
Caledonia, Ontario
The one you have been waiting for! Custom-built in 2008 and situated on just over 42 acres this home boasts 2,677 square feet, 4+2 bedrooms, 3.5 bathrooms, and a double-car garage and bonus barn!! The Custom kitchen, is an entertainer's dream, with solid cherry cabinetry, granite countertops, and backsplash with a built-in S/S oven, microwave, flat-top stove, fridge, and dishwasher. The breakfast bar is perfect for enjoying morning coffee and butler's pantry provides additional storage. The dining area flows to the family room, featuring soaring 20-foot ceilings and a picturesque view from the bedrooms above. Step through the patio doors to your backyard retreat boasting a new saltwater in-ground pool equipped with a custom gazebo and pool shed. The main floor also offers a primary bedroom featuring coffered ceilings, double walk-in closets and a luxurious 5-piece ensuite bath. 2 additional rooms currently utilized as office space and an extra living room, a convenient 2-piece bath, and laundry room complete the main level. Ascend the beautiful oak staircase to discover 3 spacious bedrooms and a well-appointed 4-piece bath. The full basement offers 2 extra bedrooms a 3-piece bath and a large open rec room. A barn with hydro and a separate driveway is included, providing versatility and additional storage options. Just min from all amenities, 5 min to Binbrook, and 15 min to Hamilton. (id:50787)
RE/MAX Escarpment Realty Inc.
19 Athens Street
Hamilton, Ontario
Custom Built in 2018, Features four well-appointed bedrooms . Both the primary bedroom and the guest bedroom have en-suite bathrooms. The main bedroom ensuite comes with a bidet! Two additional bedrooms share a third bathroom. The main floor has a formal living room, a dining room as well as a family room with a gas fireplace, as well a dedicated office/den . Main level you will also find a large, inviting kitchen complete with a large island for casual dining and meal preparation, alongside a smaller kitchen for added convenience. Main floor Laundry room, total of five bathrooms. Also, Quality oak hardwood floors grace the main and top levels, while durable vinyl flooring is laid in the basement. In the basement, upgraded 8 ft 10 inch ceilings, two cold rooms . Also, an amazing in-law suite w/ its own kitchen and bathroom and separate entrance, the basement includes a rough-in for a second laundry , adding to the practicality of this well-designed home. Outside, the concrete driveway and patio offer robust outdoor spaces, gas line for BBQ installation for outdoor cooking . Also included, a tankless water heater, as well as owned A/C and furnace units. This home has been significantly upgraded with granite countertops and ceramic tiles throughout, central vacuum system including a VacPan Dustpan built into the kitchen island, pot lights, 9+ foot ceilings throughout, wired security system, stainless steel appliances, and many many more. All you have to do is move in! (id:50787)
RE/MAX Real Estate Centre Inc.
26 Granville Cres
Haldimand, Ontario
Welcome to your Brand new home, Assignment Sale! This stunning End-Unit townhome (Like SEMI), sought-after neighborhood in Caledonia, offers a unique blend of elegance & comfort. Boasting a spacious layout that this corner lot gem exudes curb appeal from every angle. As you step inside, you'll be greeted by an abundance of natural light that fills the open-concept main floor, creating an inviting space perfect for entertaining guests or relaxing with family. Convenience meets luxury with an upper-floor laundry, making chores a breeze. Upstairs, discover 3 generously sized bedrooms with ample closet space, Master BR features a walk-in closet and a spa-like ensuite bath, ensuring your personal haven awaits. What sets this End-Unit apart is its expansive backyard, offering more outdoor space than typical townhomes in the area, perfect for enjoying sunny days or hosting gatherings. This home is a rare find and won't stay on the market for long. Don't miss your chance to make it yours!! (id:50787)
Exp Realty
596 Grey Street Unit# 2
Brantford, Ontario
Spacious townhouse in charming Echo Place featuring 3 bedrooms, 1.5 baths and approximately 1500 square feet of finished living space. The spacious main floor has a good size living room, newly upgraded kitchen, new vinyl flooringthorightout main and second floor. A beautiful hardwood staircase takes you up to the generous primary bedroom with a walk-in closet, 2 more bedrooms, one with another walk-in closet as well as 4pc bathroom. The basement has a recroom, a 2pc bathroom, laundry room and lots of storage space. Features include no carpet on main and second floors, updated 100 amp breaker panel, new furnace and heat pump (2024), Dishwasher(2023). Parking spot is conveniently located right out front. Located close to the 403, walking and biking trails and and all amenities. (id:50787)
Gate Gold Realty
5 Chef Lane Unit# 602
Barrie, Ontario
Stunning 3 Bdrm 2 Bath 1351 Sqft Unit In Barrie's Newest Condo Development. Luxurious Top Floor Corner Unit Suite with Views of the Protected Green Space!! Just Imagine enjoying your morning coffee at sunrise or evening cocktails overlooking the treetops from your spacious covered private balcony. No neighbours in sight as you gaze over the East & South facing views. Upgraded With High-End Modern Finishes Thru-Out. Gorgeous Chef-Inspired Kitchen W/ Huge Quartz Island, Quartz Counters, Stainless Steel Appliances, Gas Stove, Custom Cabinetry, Pot Drawer + Modern Backsplash. Spacious Open Concept Living/Dining W/ Pot Lights & Walk-Out To Large Terrace W/Gas Hookup For BBQ. Primary Bedroom Has Wall To Wall Closets & An Upgraded Beautifully Designed 3 Pc Ensuite W/ Walk-In Glass Shower & Upgraded Vanity. 2 Additional Generously Sized Bedrooms. Wonderful Engineered Hardwood Floors. Exquisite High-End Light Fixtures Thru-Out Entire Unit. 4Pc Main Bath. Ensuite Laundry Room W/ Lots Of Storage Space. 1 Underground Owned parking, 2nd Underground Parking spot available for rent. Situated In Barrie's Premiere Bistro Six Community & Located Only Minutes Away From Friday Harbour, Hiking Trails + So Much More!! Minutes To Go Station, Park Place Shops, Golf Course, Downtown Barrie, & Beautiful Waterfront. Common Elements include Fitness Center, Chef's Kitchen / Lounge for hosting private parties and much more. (id:50787)
Right At Home Realty Brokerage
14 Revelstoke Court
Barrie, Ontario
ATTENTION DOWNSIZERS! RECENTLY UPDATED HOME WITH SCENIC VIEWS IN AN IDEAL LOCATION! Welcome to 14 Revelstoke Court. Nestled on a tranquil cul-de-sac, this Gregor home is ideal for a small family, downsizer, or investor. Ideally situated near restaurants, shopping, parks & nature trails, it blends urban amenities with natural beauty. Inside, revel in quality construction & incredible views. The kitchen, equipped with brand-new appliances (2023), creates a modern & efficient culinary space. A sprawling deck, accessible from the kitchen & primary bedroom, invites you to enjoy nature's embrace while a new dryer (2023) enhances daily convenience. The lower level, boasting new flooring in 2023, surprises with a spacious walkout featuring two bedrooms, a 4pc bathroom & a cozy fireplace, ideal for extended family or guests. A new furnace & AC (2023) add peace of mind. Step into the private, fully-fenced backyard, where meticulously maintained landscaping provides a relaxing oasis. #HomeToStay (id:50787)
RE/MAX Hallmark Peggy Hill Group Realty Brokerage
1237 North Shore Boulevard E, Unit #407
Burlington, Ontario
Welcome to 1237 Northshore Blvd. E. Located in beautiful downtown Burlington, within walking distance to all the beautiful amenities, lake, shops, restaurants, coffee shops, performing arts centre, across from the Hospital and very easy access to the highway and Go train. This spacious one-bedroom plus den condo is fully updated and move-in ready. The unit features an in-suite laundry, lots of storage, carpet-free living, large and functional eat-in kitchen with brand-new Quartz countertops and stainless steel appliances. The expansive open-concept dining room and living room is perfect for relaxing and entertaining. Enjoy the beautiful sunsets in the west-facing sunroom den or open balcony (11'6" x 6’8”) The primary bedroom includes loads of natural light and an ensuite five-piece bathroom. The building has also been fully renovated with an amazing party room, library, gym, and underground parking for visitors. Don’t miss out. (id:50787)
Coldwell Banker Community Professionals
333 Lafontaine Road Unit# 315
Tiny, Ontario
Scenic stress free retirement community on approx. 40 acres with great walking trails, gardens, gazebo and minutes to the beaches of Georgian Bay. This Life Lease offers a truly family-type atmosphere in the quaint village of Lafontaine. Chose to socialize or not with the many activities offered in the games room, lounge area, library, meeting room etc. Enjoy life in this bright clean spacious (approx. 1200 sq ft) 2 bedroom, 2 bathroom home. Lovely walk out to an oversized balcony off the living area with fabulous 3rd floor view of the country side. Large en-suite and lots of closet space off of the primary bedroom, very functional kitchen opening to the dining area, handy in-suite laundry and storage room. Company/quests can enjoy a separate suite at $75 per night. Other services available are hairstylist, prepared meals and additional parking for guests. Truly a hidden gem. (id:50787)
Century 21 B.j. Roth Realty Ltd. Brokerage
47 Postmaster Drive
Kitchener, Ontario
Fantastic opportunity in Kitchener! Blending the best of location and convenience, 47 Postmaster is ideally placed on a quiet street yet literally steps from all the amenities you'd need, This beautifully updated Chicory Model is over 1600 Sq Ft, 3 bedroom and 3 Washroom home in a much desired neighbourhood where neighbours become friends. The main floor offers hardwood floors, open concept living and dining area is flooded with natural light, a oversized Chef’s Kitchen with Granite countertops creating an inviting space for entertaining family and friends . This Freshly painted home is ready to move in and nothing needs to be done but enjoy the warm and comfort this home has to offer to any buyer. The Basement awaits your finishing touches. Great neighbourhood not too far from the highway, shopping, parks, walking trails, schools and bus routes.. Come by and have a look as this home is sure to not disappoint those looking for a well kept and move in ready home. (id:50787)
RE/MAX Real Estate Centre Inc
174 Mountain Park Avenue, Unit #2w
Hamilton, Ontario
Indulge in breathtaking panoramic views of the City, Escarpment, Toronto skyline, and Lake Ontario from 'The Madison' an exclusive boutique building nestled on the Brow of Hamilton Mountain. This upscale 2400 sq. ft. residence boasts 3 bedrooms and 2 baths, exuding sophisticated luxury and complemented by a 400 sqft terrace, perfect for entertaining amidst the sparkling city lights. A private elevator directly to your suite, where natural light floods the space, highlighting coffered ceilings, crown molding, hardwood floors. Granite counters, pot lighting, extensive custom-built cabinetry add a touch of elegance throughout. An open-concept layout invites easy living, with a great room featuring a media center and gas fireplace, a dining area, and a gourmet kitchen equipped with two fridges, built-in microwave and ovens, a cooktop, and a dishwasher. Convenience meets luxury with laundry boasting built-in cabinetry, beverage fridge and side-by-side washer and dryer. Retreat to the spacious primary suite, boasting three walk-in closets and a spa-inspired 5-piece ensuite. The second bedroom enjoys its own separate balcony, a walk-in closet, and easy access to a 4-piece bath. The third bedroom/den provides a perfect space for remote work. This residence comes complete with two parking spots and a locker, offering both luxury and practicality for discerning homeowners. Don't miss out on this opportunity to elevate your lifestyle. Contact me today to arrange your exclusive tour (id:50787)
Royal LePage Burloak Real Estate Services
500 Green Road, Unit #603
Stoney Creek, Ontario
Welcome to the Shoreliner, one of the most desirable and well maintained waterfront buildings in the city. With plenty of natural light and views of the lake, this unit boasts the best of turnkey living. Enjoy sitting on the balcony enjoying views of the city and feeling the lake breezes. Inside the spacious 2 bdrm, 2 bath unit, you will find a primary suite with walk through closet and ensuite, in suite laundry and a very generous living room with views of the lake and Niagara Escarpment. The Shoreliner has a host of amenities within the building such as a car wash, hot tub, heated pool, games/party room, workshop, sauna, bbq area with picnic tables, gym/workout room, car wash, storage, and a library. Come and take a look and start living a resort lifestyle. (id:50787)
Real Broker Ontario Ltd.
269 Goodwin Drive
Guelph, Ontario
Beautiful Upgraded Double Car Garage Detached 2 Storey House built in 2013 which is located South of Guelph. Main Floor has: - huge open concept kitchen with Breakfast bar and island - lots of cabinets - stainless steel appliances - huge living room with Hardwood Flooring and Fireplace - Sliders from the dining room lead out to a private deck - fully fenced backyard with a garden shed - 2 piece bathroom Second Floor has: - 3 decent sized bedrooms - master bedroom has ensuite bathroom with Jacuzzi tub and walk in closets - Another 4-pce bathroom Basement has: - finished basement offers living space with an open concept recreation room - Gas Fireplace , large Windows and additional storage - 4-pce bathroom The house is surrounded by nature, School, Library, Shopping, Restaurant and Rec.Centre. Don't miss your chance to this amazing house!! (id:50787)
RE/MAX Real Estate Centre
2486 Old Bronte Road, Unit #706
Oakville, Ontario
Welcome To 2486 Old Bronte Road. This Beautiful Open Concept 2 Bedroom, 2 Bathroom Unit Is In The New Horizon Built Mint Condos And Has Much To Offer. This Unit Features High Ceilings, West Facing Balcony Views And Laminate Flooring. Building Amenities Include Party Room, Roof Top Deck And Gym. Close To Shopping, Highway, Hospitals, And Schools. A Must See! (id:50787)
Psr
16 Lancaster Court
Barrie, Ontario
This spacious 3-bedroom townhouse located in South Barrie, Ontario, offers an ideal blend of comfort and convenience. Nestled on a quiet court, this home is just a stone's throw away from schools, shopping centers, and parks, ensuring easy access to everyday amenities. With close proximity to Hwy 400, residents can enjoy effortless connections to more features and facilities. The primary bedroom is a highlight, boasting an en suite and a walk-in closet for added privacy and storage space. Additionally, the home includes a 4-piece primary bathroom, along with a convenient 2-piece washroom on the main level. The living room provides a cozy retreat and offers a seamless transition to the rear fenced yard, perfect for outdoor relaxation or entertaining guests. This property is perfect for a small family, young professionals, or investors looking for a well-located and spacious townhouse in a sought-after area. Don't miss the opportunity to make this house your new home! (id:50787)
Exp Realty Brokerage
84 Sandra Crt
Grimsby, Ontario
Nestled at the end of a tranquil crescent in Grimsby. This 4-bedroom backsplit boasts a thoughtfully updated in-law suite, making it ideal for multi-generational living. Enjoy the luxury of two modern kitchens, each offering the perfect blend of style and functionality. The home is filled with unique accents, including coffered ceilings in the dining room, elegant wainscoting in the primary bedroom, and a skylight that bathes another bedroom in natural light. The lower level features a cozy wood-burning fireplace, providing a perfect gathering spot for family and friends. Updates: Upper kitchen countertop, flooring on upper levels, coffered ceiling in dining room, wainscoting in primary bedroom (2023), skylight, AC (2022), Roof (2020), furnace (2019). (id:50787)
RE/MAX Escarpment Realty Inc.
#lph02 -1100 Sheppard Ave W
Toronto, Ontario
Assignment Opportunity!! Lower Penthouse At Sheppard & Allen!! Spacious 1 Plus Den !! 2 Washroom!! 1 Car Parking!!Excellent Layout With 9 Ft Ceilings! Smooth Finished Ceiling Throughout, Brand New Stainless Steel Appliances!! Closet In The Bedroom. Steps To Sheppard W Subway station, Buses. Access To Allen Expwy And 401!! Close To Yorkdale Mall, Costco, Best Buy, Lcbo, Home Depot, York University! Excellent Amenities In The Building! BBQ Dining, 24-Hour Concierge Service, Fitness Centre, Lounge with Bar, Private Meeting Rooms, Entertainment Area and Cantina, Entertainment Lounge with Games, Pet Spa, Childrens Playroom, Children Playground, Automated Parcel Storage, Rooftop Terrace. (id:50787)
Homelife/miracle Realty Ltd
518217 County Rd 124
Melancthon, Ontario
Gorgeous Property. Enjoy Country living Custom Built /Detached Bungalow situated on 1.2 Acre land, Open Concept, living and dining boasts pot lights, 12' ceiling, W/O to 16' X 20' deck, oversized windows and flows into kitchen with centre island, Granite counters and stainless-steel appliances. Massive Primary bedroom with French doors, 10' Tray Ceilings, Large Walk-in closet, And 4-piece Ensuite. 2 More Spacious bedrooms with double closets and 9' ceilings 4-piece main bathroom plus an office/den or guest bedroom with sunset views. Large Laundry with Built in Cabinets. Oversized 2 car garage. California shutters throughout. Close to Shelburne! Do not miss this amazing opportunity. Please Show & Sell. (id:50787)
Homelife Maple Leaf Realty Ltd.
301 Prudential Drive, Unit #1011
Scarborough, Ontario
Welcome to unit 1011 at 301 Prudential Drive in Scarborough, a beautifully maintained 3 bed, 1.5 bath condo. As you step into the unit you are welcome by the spacious, open concept living room and dinning room. This is a great space for entertaining guests and hosting dinner parties. The kitchen features a stainless steel electric range, fridge, and microwave, all installed in 2022. The primary bedroom comes complete with a 2 piece ensuite and a walk in closet. The condo also features two other well appointed bedrooms, a 4-piece bathroom and ensuite laundry. The condo was repainted, top to bottom, in 2022. The building features an indoor pool and sauna. You are close to all the amenities you could ever want including shops, schools, and gyms. Book your private showing today. (id:50787)
Keller Williams Complete Realty
200 Bertha Avenue
Barrie, Ontario
Attention Investors! Excellent location. First time offered for sale in 49yrs. Large 75ft X 200Ft lot hooked up to municipal services. This area is in the transition stage and all lots fronting onto Big Bay Point have already been purchased by a developer. Exceptionally taken care of Four level backsplit home with 3 bedrooms and 2 full baths. New kitchen and hardwood flooring throughout. New 16ft X 20ft deck. Spacious detached double car garage. Located within walking distance to shopping, banking, parks, schools, restaurants and South end Go Train. Kempenfelt Bay is a 5min drive. Quick access to both Hwy.11 and Hwy.400. Don't miss out on this opportunity. Smoke and pet free home. (id:50787)
Sutton Group Incentive Realty Inc. Brokerage
927 Blossom St
Kingston, Ontario
Quality built townhome in highly desirable Woodhaven. Features include 9ft ceilings, solid large vinyl windows that flood the home with natural light, double wall construction with double insulation between units, an attached oversized single car garage possessing an 8ft upgraded garage door with top windows & garage door opener, along with central air. Inside the main level you'll find laminate flooring, with ceramic tile in the foyer, mudroom & 2pc powder room. A bright & airy great room connects to the kitchen fully equipped with stainless-steel appliances, a kitchen island with breakfast bar next to the dining area with a sliding glass door to the rear yard. The upper level is host to the primary bedroom with spacious walk-in closet & 4pc ensuite bath, as well as two more generously sized bedrooms, one with its own walk-in closet, finished off with another 4pc bath. The unspoiled open concept basement with rough-in for a3pc bath awaits your finishing touches. This attractive property is just a short walk to playgrounds, & a short drive to all your desired amenities. (id:50787)
Royal LePage Proalliance Realty
953096 7th Line Ehs
Mono, Ontario
Set back from the road, amongst towering trees, rolling hills, and a gently flowing stream is this 2+2 bedroom, 2-bathroom, raised bungalow on approximately 5 acres, pending severance certificate, offering an open concept floorplan with picturesque views from every window and a walk-out basement. Sliding glass doors from the Living room walk out to a large deck overlooking the grounds. Ideal for the outdoor enthusiast, take advantage of backing to the incredible Bruce Trail and explore the beautiful network of hiking & cycling trails available in the area. Enjoy being 5 mins to skiing, golfing, restaurants, and winery at the Hockley Valley Resort & Spa, plus farmers markets, coffee shops, quaint shops, restaurants, and amenities in nearby Orangeville, Caledon, and Mulmur. A wonderful central location! **** EXTRAS **** Home is being sold, ""as is."" A fabulous location, being 10 mins to Orangeville for all amenities & hospital. 45 mins to Pearson Airport, just over a 1-hour drive to TO. (id:50787)
Century 21 Millennium Inc.
2368 #17 Haldimand Road
Cayuga, Ontario
Truly Irreplaceable, masterfully designed 13.92 acre Executive Estate property!This “turn key” Equestrian Package is every Horse Enthusiasts Dream & includes a Custom Built 4 bed, 5 bath home w/high quality finishes throughout, 80’ x 180’ heated horse barn featuring 80’ x 144’ heated indoor riding area(1998), 10 custom stalls, sand pen, wash stall, tack room, 100’ x 180’ outdoor sand ring & multiple paddocks. From the moment you arrive you will be captivated by the enchanting tree lined circular drive & great curb appeal featuring brick & complimenting stone exterior, lush natural gardens, professionally landscaped backyard Oasis w/ heated kidney shaped IG pool w/concrete & paver stone patio plus sought after 2 storey detached garage w/loft, water, & concrete. The exquisitely finished home features a walk out basement & includes over 4000 sq feet of distinguished living space highlighted by gourmet eat in kitchen w/granite countertops, oversized island & travertine stone flooring, formal dining area, family room w/ woodstove set in brick hearth, home office with extensive built in’s, 2 MF beds w/ensuites,MF laundry, 2 pc bath & UL 3rd bed w/ ensuite.Finished basement allows for Ideal in law suite/2 family home w/separate kitchen, dining room, & rec room w/FP, 4th bed, 4 pc bath, cedar lined sauna & ample storage. Rarely do properties with this pride of ownership & attention to detail come available for sale! Call today for your private viewing of this Perfect Country Package! (id:50787)
RE/MAX Escarpment Realty Inc.
199 Chartwell Road
Oakville, Ontario
Magnificent Gated Estate Nestled on a Meticulously Landscaped 3/4 Acre Lot, on S/E Oakville’s Coveted Street of Dreams.This Architectural Monument was Flawlessly Designed & Built by one of the world's most Renowned Master Builders of Uber Luxury Residences. Over 11,000 sq ft. 4.1 Beds, 5.2 Baths. Indiana Buff Limestone Construction, Slate Roof, Copper Eaves & Downspouts. Painstaking Attention to Detail is Clearly Evident. Exquisite Finishes T/O inc Intricately Detailed Walls & Ceilings, Exotic Woods, Imported Marbles & Suede & Leather Wall Treatments. Dramatic Foyer w 18 ft Silver-Leaf, Hand-Painted Rotunda & Imported Murano Glass Chandelier. Grandiose 2 Storey Grt Rm w 24 ft 2 Sided F/P. Awe-Inspiring Library w 2 Walls of Built-Ins, Wet Bar w Marble Counters & Inlay & Drain-less Trough Sink. Gourmet Chef’s Dream Kitchen Features Lrg Center Island w Breakfast Bar, Flr to Ceiling Ebony & Walnut Cabinetry w Mirrored Uppers, Full Pantry, Statuario Marble Counters & Backsplash, Custom Paneled Top Of The Line Appliances & Sunny Dining Area. Adjacent Serving Pantry Complete w b/in Coffee Station, Prep Sink & Loads of Addtl Cabinetry w Integrated Seamless Door. Formal Din Rm w Ornate Coved Ceiling, Paneled & Mirrored Walls & Floor to Ceiling Wall of Windows Overlooking the Front Gardens. Jaw-Dropping Powder Rm w Coved Mirrored Ceiling, Mahogany Cabinetry & Swarovski Crystal Handles. Unique Custom Elevator Lined in Faux Ostrich. 2nd Level hosts a Grand Primary Retreat w Lavish 6 pc Ensuite & Boutique Style Dressing Room, 3 Considerable Bedrooms w Luxurious Ensuites & Opulent Laundry Rm. Impressive LL Reveals 5th Bedroom, 3 Piece Ensuite, Office, Powder Rm, Recreation Area, Gym, Wet Bar, 1100+ Bottle Wine Rm & S/O/T/A Home Theatre. Resort-Inspired Rear Yard w I/G S/W Pool w Cascading Jets, Wtrfl Spa, Cabana & Summer Shower. Steps to Lake & Downtown. Walking Distance to St Mildrid’s Lightbourne & Linbrook School. 5 min Drive to Appleby College. Excellent School District!! (id:50787)
Sotheby's International Realty Canada
356 Athabasca Common
Oakville, Ontario
Wonderful executive freehold townhouse located in North Oakville’s Oak Village community. This modern designed townhome features 3 bedrooms, 2+2 baths, and offers 2,714 sq ft of finished living space. The main floor features an open concept kitchen/living area with stainless steel appliances, centre island featuring a quartz waterfall countertop, subway tile backsplash, hardwood and ceramic tile flooring and a large mudroom with access to the garage. The primary bedroom features a 5-piece ensuite with freestanding deep soaker tub, seamless glass shower, double vanity with quartz stone countertop, undermount his and her sinks and a separate walk-in closet. The second level also features 2 additional bedrooms, second floor laundry and a 4-piece main bath. The spacious third storey loft is perfectly suited as a possible 4th bedroom and/or large family recreation room. A 2-piece powder room and large outdoor terrace is also located on this level. This premium southern exposed lot, backs onto a large pond/water feature providing maximum all-day sun and offers fantastic outdoor space with 3 separate private balconies in addition to the large (327 sq ft) third floor terrace. RECENT UPDATES (Nov 2022) include: NEW countertops in kitchen including quartz stone waterfall island, NEW quartz countertop in primary ensuite and main bath as well as NEW undermount sinks and faucets, NEW floating stone vanities in main floor powder room and as well as loft powder room, NEW laminate hardwood flooring throughout bedroom and loft levels, freshly painted throughout, NEW finished lower level with laminate hardwood flooring, LED pot lights and creation of rec room in walk-out lower level. Close to schools, shopping, parks, and major highways. (id:50787)
Century 21 Miller Real Estate Ltd.
527 Shaver Road, Unit #24
Ancaster, Ontario
Sophistication & impeccable use of space come together in sensible fashion in this end unit townhome situated in exclusive Ancaster. This 3 bedroom, 3 bath family home marries the perfect amount of utility & style throughout it’s efficient, modern layout. On the main floor, attention is called to the bright, high open concept living/dining room & eat in kitchen all complete with spotless vinyl waterproof floors & flanked by large windows which let in an abundance of natural light. Eat in kitchen highlights contemporary colour schemes, granite counters & loads of storage. Ascend the stairs to the upper floor & find ample space laid out in a 2 bedroom, 2 bath design. The master bedroom features striking ensuite bathroom as well as a convenient walk through closet. Upper level laundry is also found on this floor to provide convenience & ease of access. Lower level features the third washroom and the third bedroom with a convenient walk out to grassy backyard. The home’s location allows for easy access to all required amenities, nature elements & Highway 403 for an easy commute to many of the surrounding cities & communities. Live in style and relax in peace in this elevated home; ready & waiting for it’s new family! (id:50787)
RE/MAX Escarpment Realty Inc.

