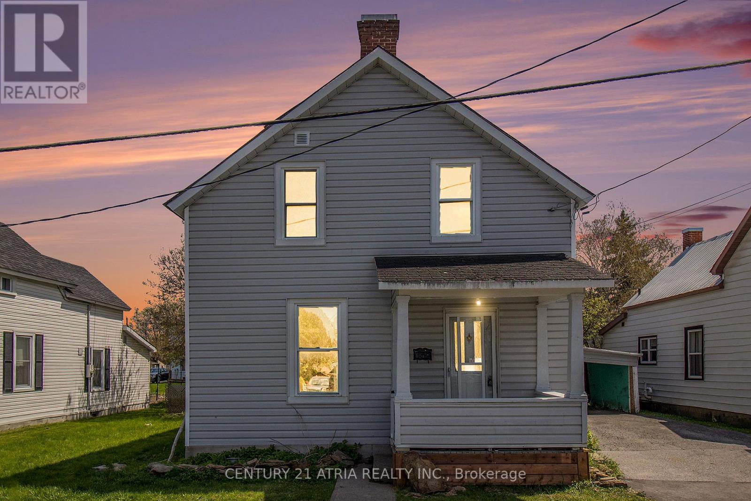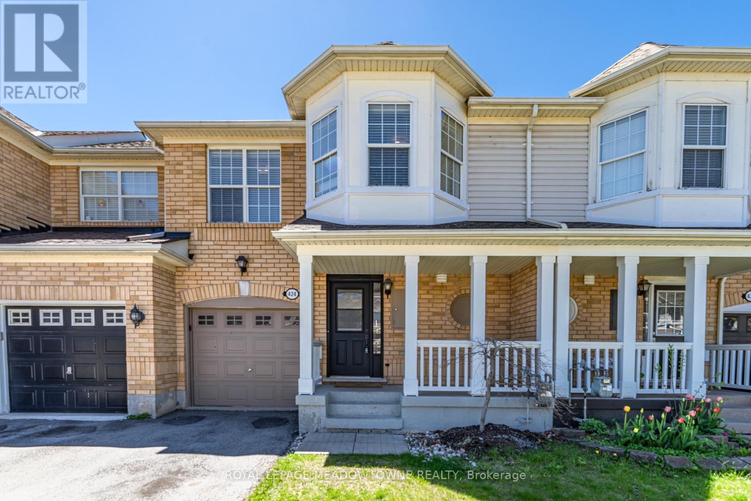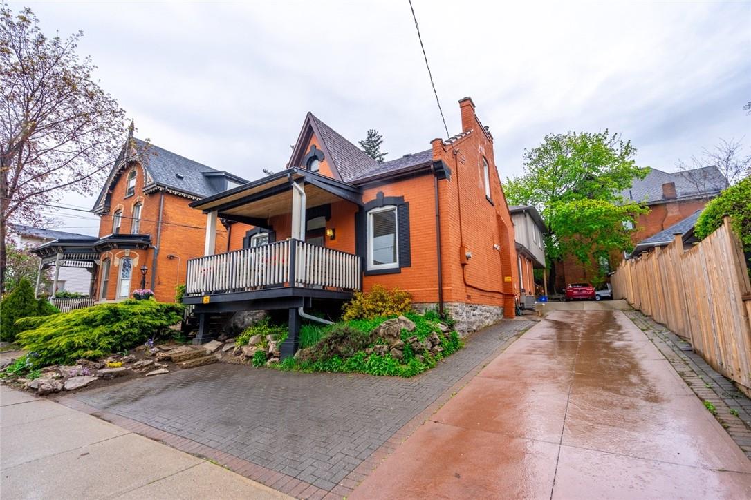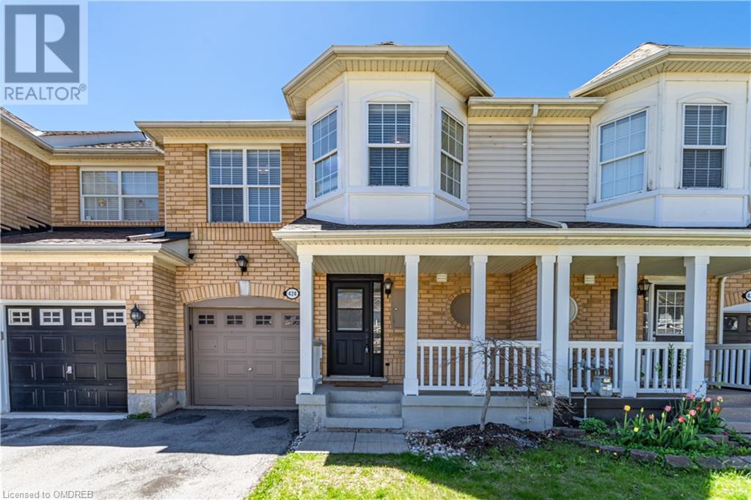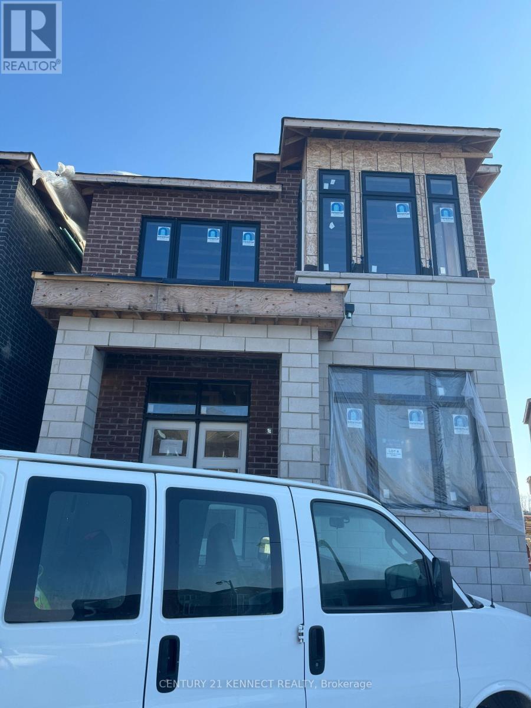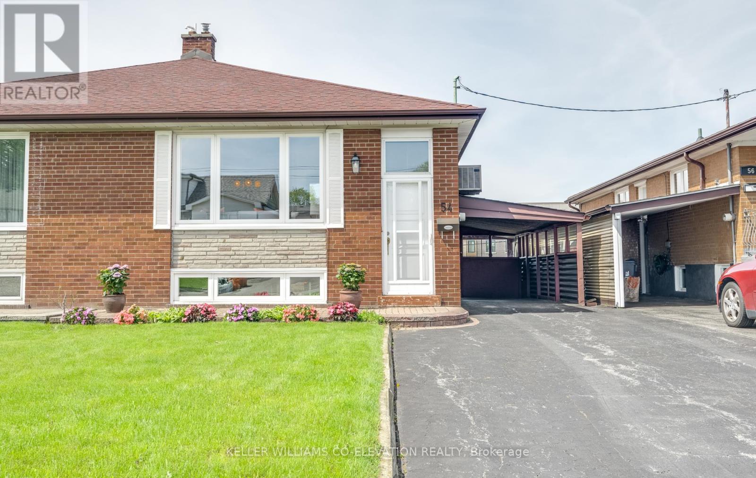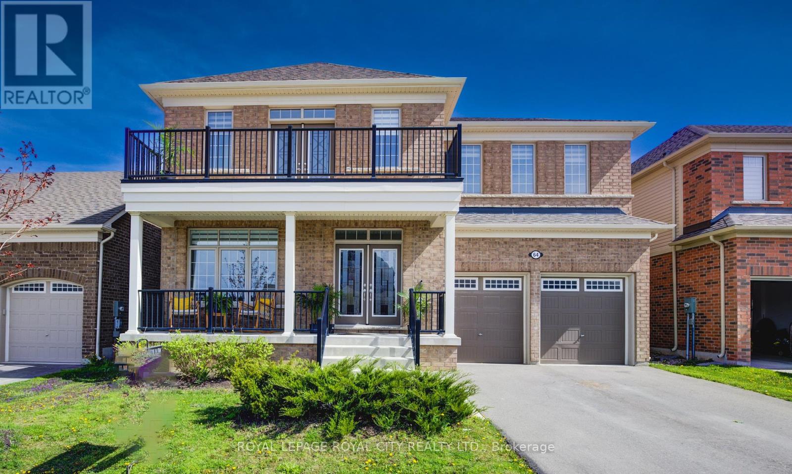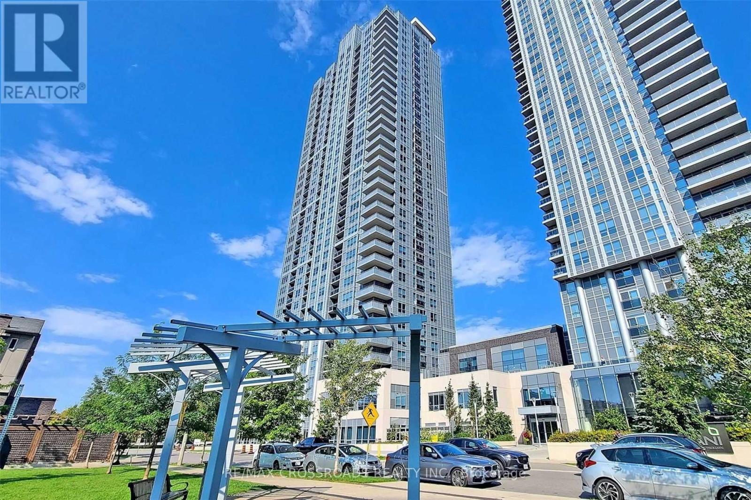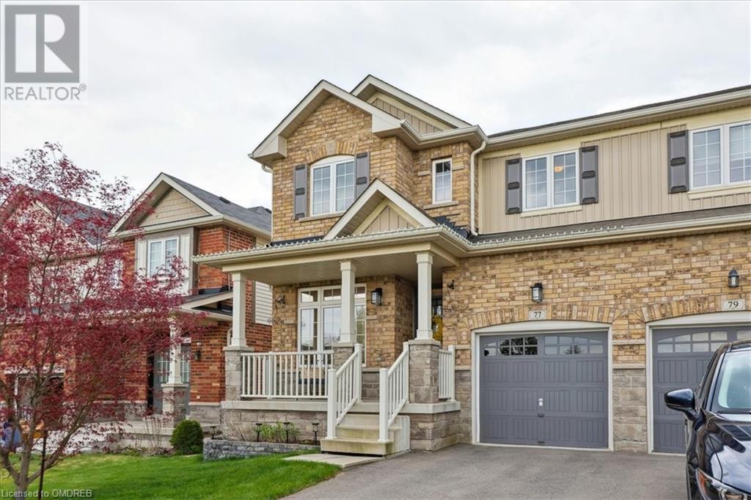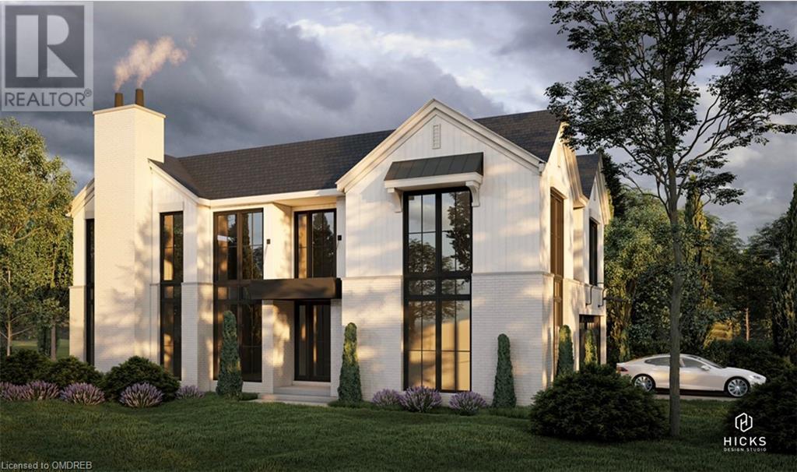34 Craig Street
Arnprior, Ontario
Welcome to this Stunning, Newly renovated & remodeled from top to bottom with the highest standards and quality of workmanship. This Home Boasts Modern Upgrades, Brand new Kitchen with Quartz Countertop, Backsplash. Pot lights throughout First & Second Floor Hallway. Modern Eng. Wood flooring throughout the house. Separate Living area W/ Fireplace adds versatility to this gem. Second floor consists of 3 Bedrooms, Washroom and Laundry making it the most practical layout. This home boasts large windows, inviting in an abundance of natural light. Close To All amenities, Schools, Shops, Highway. This Bright, Airy And Open Concept Home Is What You've Been Looking For. **** EXTRAS **** Don't Miss This Awesome Opportunity-schedule a viewing today! Vacant House, Easy To Show. Show With Confidence! Hurry up, this home will not last. PRICED TO SELL!! (id:50787)
Century 21 Atria Realty Inc.
424 Bundy Drive
Milton, Ontario
This stunning 3 bedroom, 2.5 bath townhouse is ready for you to move in and make it yours. Situated in a desirable neighbourhood, this home boasts a range of features that combine style, comfort, and convenience. Step into a space that feels fresh and inviting, with freshly painted walls and a chic modern accent wall that adds character to the dining area. Prepare meals with ease in the sleek kitchen featuring granite countertops and stainless steel appliances. Whether you're cooking for two or entertaining guests, this kitchen is sure to impress. Upstairs, the bedrooms offer peaceful retreats, including a primary bedroom equipped with a walk-in closet and semi-ensuite privileges that add a layer of privacy and luxury to your daily routine. The gem of this home might just be the fully finished basement, a versatile space that adapts to your needs. Set it up as a family room for movie nights, a play area for the kids, or even a home office. This level includes a handy laundry area and a full 3-piece bathroom, ensuring the space is as functional as it is cozy.Step outside to discover a backyard designed for ease and enjoyment. The deck, complete with a beautiful pergola, invites you to unwind under the sun or stars, surrounded by low-maintenance landscaping that keeps everything looking great year-round. Parking is a breeze with a two-car driveway that frees you from street parking hassles. The lack of a sidewalk in front means fewer obstructions and more space for you and your guests. (id:50787)
Royal LePage Meadowtowne Realty
91 Ray Street S
Hamilton, Ontario
Welcome to 91 Ray Street South in the Kirkendall neighbourhood, filled with character homes, and steps to the Locke Street District. This beautifully transformed home with original character from 1880 and modern upgrades gives you the best of both worlds. Inside the main house has an open concept main level with calming white tones and high ceilings. You’ll love the main floor primary bedroom and ensuite. The updated kitchen features quartz countertops, under cabinet lighting, stainless appliances, pendant lights and a large island for your charcuterie & wine nights. From the kitchen, bring your glass of wine to the private side deck. A powder room and main floor den/office completes the first floor. Upstairs has two good sized bedrooms and a full bathroom. Ultra rare two car garage with 700 square foot two bedroom apartment above it. Generate approximately $2,000 a month in extra income. This is a true gem with nothing left to do but move in. Don’t Be TOO LATE*! *REG TM. RSA. (id:50787)
RE/MAX Escarpment Realty Inc.
424 Bundy Drive
Milton, Ontario
This stunning 3 bedroom, 2.5 bath townhouse is ready for you to move in and make it yours. Situated in a desirable neighbourhood, this home boasts a range of features that combine style, comfort, and convenience. Step into a space that feels fresh and inviting, with freshly painted walls and a chic modern accent wall that adds character to the dining area. Prepare meals with ease in the sleek kitchen featuring granite countertops and stainless steel appliances. Whether you're cooking for two or entertaining guests, this kitchen is sure to impress. Upstairs, the bedrooms offer peaceful retreats, including a primary bedroom equipped with a walk-in closet and semi-ensuite privileges that add a layer of privacy and luxury to your daily routine. The gem of this home might just be the fully finished basement, a versatile space that adapts to your needs. Set it up as a family room for movie nights, a play area for the kids, or even a home office. This level includes a handy laundry area and a full 3-piece bathroom, ensuring the space is as functional as it is cozy.Step outside to discover a backyard designed for ease and enjoyment. The deck, complete with a beautiful pergola, invites you to unwind under the sun or stars, surrounded by low-maintenance landscaping that keeps everything looking great year-round. Parking is a breeze with a two-car driveway that frees you from street parking hassles. The lack of a sidewalk in front means fewer obstructions and more space for you and your guests. (id:50787)
Royal LePage Meadowtowne Realty Inc.
98 Savannah Crescent
Wasaga Beach, Ontario
Welcome to 98 Savannah Crescent in the waterfront community of Wasaga Beach. This is the most impressive townhome you'll ever come across! 3 bedroom bungalow-loft design was built to a very high quality of construction inclusive of countless upgraded features and finishes. From your first steps into this home, you will notice the engineered glass panel walls, railings, and open layout that is ideal for entertaining. Stunning 14' / 22' ceilings, three skylights and custom doors throughout the main level. Upgraded custom kitchen with Italian Bertazzoni gas stove, Bosch dishwasher, Fisher & Paykel built-in wall oven & fridge, and under mounted sink with waterfall quartz countertops. Pot lights throughout. Hardwood and premium 24 tile flooring. Stone feature wall in main floor living room with fireplace. Custom stairs with wall lighting. Fully finished lower level. Inside entry to garage with garage door opener. Residents of this community have exclusive access to the heated in-ground salt water pool, private Beach Club building and water access to the Nottawasaga River. You will find a tasteful neutral palette throughout, with attention to details for both style and function at every glance. This property has been completely customized with thousands spent on upgrades - all you need to do is move in and unpack! (id:50787)
RE/MAX Hallmark Chay Realty Brokerage
35 Golden Fern Street
Markham, Ontario
Detached Home With COACH HOUSE In Cornell Community Markham, coach house with 2 bed, bathroom, kitchen, Laundry, Living Area, and sep. entrance, Perfect For In- Laws Or Generating Rental Income.2736sf. 10' Ceiling On Main, 9' Ceiling On Second, Stained Oak Stairs, Taller Kitchen Upper Cabinets, Smooth Ceilings, Frameless Glass Shower Enclosure, Quartz Countertop, Engineered Hardwoodfloors,8' High Interior Doors, Central AC, 200 amp, over $120,000 value. 2 kitchens, extra parking pad and long driveway. **** EXTRAS **** $50,000 value of top of the line appliances: Subzero French door Fridge, Wolf range, Cove Dishwasher, Sirius chimney, All Elf's, and additional $21,000 upgrades. (id:50787)
Century 21 Kennect Realty
54 Pinebrook Avenue
Toronto, Ontario
Welcome to 54 Pinebrook Avenue! Nestled on a quiet street in Victoria Village this 4 bedroom semi detached is perfect for a young family with a fenced in backyard and a beautiful playground at the end of the block. This well maintained home offers spacious bedrooms, fully renovated bathrooms and new windows that offer an abundance of natural light throughout. The large living room and dining room area provide the perfect space for entertaining and hosting family get togethers. Featuring a finished basement with rec room and walkout to the backyard, this could easily be converted back to the perfect in law suite as it has a separate side entrance, or just enjoy family BBQs in your own backyard. Location, location, location - it doesnt get any better than this! Just steps to Eglintons golden mile this perfect home is only one block to the new Eglinton Line and walking distance to shopping, dining, parks and community centers. Do not miss this opportunity to own this lovely home in this wonderful neighbourhood! **** EXTRAS **** Back Yard Shed, Windows 2015, Bathrooms 2015 (id:50787)
Keller Williams Co-Elevation Realty
1905 - 2 Rean Drive
Toronto, Ontario
Welcome To 2 Rean Dr Suite 1905, Spacious 2 Bedrooms + Den Unit Located In Iconic NY Towers - The Waldorf! 1383sf Interior + Open Balcony, Well-Maintained By Original Owner's Family. Open Concept Living/Dining With Walk-Out To Balcony, Eat-In Kitchen With Double Sink, A Separate Den Can Be Office Or 3rd Bedroom, Primary Bedroom With Walk-In Closet & 4PC Ensuite & W/O to Balcony, 2nd Bedroom With Large Closet/Window & W/O to Balcony. All-Inclusive Maintenance Fee (Hydro/Water/Heat/CAC), Well-Managed Building With Nice Amenities. Great Location: Minutes Walk to Bayview Village Shopping Center, TTC Subway, YMCA, Restaurants. Close To Hwy 401, North York General Hospital, GO Train, Etc. Do NOT Miss The Opportunity To Own This Large Suite In Prestige Area! **** EXTRAS **** Existing Appliances: Stove/Ranghood/Fridge/Dishwasher, Stacked Washer & Dryer. Existing Window Covering, Existing Light Fixtures. (id:50787)
Prompton Real Estate Services Corp.
64 Harpin Way E
Centre Wellington, Ontario
This residence is situated in a developing neighborhood and exudes an air of refinement and sophistication. Carefully planned and executed on a 50' lot, this exceptional dwelling showcases numerous unexpected and delightful enhancements that must be witnessed to be fully appreciated. Upon entering, you will be greeted by an abundance of natural light that permeates every corner of the house. From the expansive windows in the primary living areas to the generously sized windows in each bedroom, the distinctive design of this home shines through. With 9' ceilings and 8' doorway, the main level offers a seamless flow, featuring top-notch flooring, a butler's pantry adjacent to the incredible chef's kitchen with ample counters and cupboard space. You will never feel cramped for space in this home. The oversized central island will undoubtedly become the gathering spot for years to come. The main level laundry room with direct access to the garage adds a convenient touch to the ease of living that this home provides. This residence offers an array of remarkable upgrades that you will want to see for yourself. Make sure to take note of the additional details, such as the concrete patio in the yard, a stunning living room area with a gas fireplace, a home office space, the private balcony off the bedroom, and a breathtaking eat-in kitchen that overlooks the spacious outdoor area. With four bedrooms, each featuring a private or semi-ensuite bathroom, this home truly encompasses all that one could desire. (id:50787)
Royal LePage Royal City Realty Ltd.
2022 - 275 Village Green Square
Toronto, Ontario
Prime Location with Amazing Amenities. Beautiful 2 Bedroom 2 Washroom Corner Suite with Unobstructed Views at Avant 2. Modern Building and Designs, Upgraded Kitchen with Granite Counter Tops and Laminate Flooring Throughout. Bright and Spacious with No Wasted Sq Footage. Great Location, Close to TTC, Scarborough Town Centre, Kennedy Commons, Hwy 401, Shops on Kennedy, Parks, Schools, and Much Much More! **** EXTRAS **** Fridge, Stove, Dishwasher, Washer and Dryer, All Electrical Light Fixtures, All Window Coverings (id:50787)
RE/MAX Crossroads Realty Inc.
77 Sadielou Boulevard
Waterdown, Ontario
Welcome to 77 Sadielou Boulevard, a rarely available 4 bedroom, 3+1 bathroom semi-detached home nestled in the family-friendly neighborhood of Waterdown West. This property offers modern lifestyle with top-notch finishes and a functional layout, making it an exceptional choice for discerning buyers. Step inside to discover a spacious and inviting main floor, boasting 9-foot ceilings and elegant hardwood floors. The versatile front room provides a perfect space as a formal dining room or can be intentioanlly enclosed to create a main level library/office space. The great room showcases an inviting gas fireplace and picture windows, and seamlessly flows into the eat-in kitchen. This culinary space is equipped with a breakfast bar, gleaming granite counters, a glass tile backsplash, stainless steel appliances, and elegant pendant lighting. Garden doors in the kitchen provide easy access to the backyard that overlooks a grand pergola, ideal for outdoor relaxation, entertaining and even work-from-home days. The upper level features a large primary bedroom with a walk-in closet and 4-piece spa-style ensuite bathroom. Three additional bedrooms provide ample space for family and guests, complimented by a full bathroom. The finished basement boasts a main recreation room, separate office, 3-piece bathroom with a shower and dry sauna, and a large laundry / utility room! Located directly across the street is a lush greenspace park - perfectly ideal for families with children! The Family YMCA, schools, highways, and shopping centers are all within close proximity. With recent upgrades and impeccable home maintenance, this home is move-in ready. Freshly painted in neutral tones and a true pride of ownership inside and out! This is your opportunity to own an exquisite home where modern amenities and a prime location combine to offer the perfect living experience! (id:50787)
RE/MAX Escarpment Realty Inc.
251 Jennings Crescent
Oakville, Ontario
Attention Builders! Plans ready, almost ready to build. Reduce your timeline and build this year! Welcome to 251 Jennings - Located on arguably the best street in Bronte Village sits an opportunity to build the home of your dreams. Quiet location across from Jennings Crescent Park this 150’ deep 7,500 sq. ft lot will allow a new custom build of up to 3,275 sq. ft. Detailed architectural plans by “Hicks Design Studio”, Construction drawings, Topographical Survey, Mechanical Drawings and Arborist Report Included with the sale. Not ready to build today? The existing 4+1-bedroom home is larger than it looks. House is currently tenanted and while it needs some TLC it is a fantastic option to renovate and an excellent investment opportunity to live in a high demand neighbourhood! Walking distance to all Bronte has to offer including restaurants, shopping, great schools and the waterfront harbour and park. Short drive to Bronte GO and QEW (id:50787)
RE/MAX Aboutowne Realty Corp.

