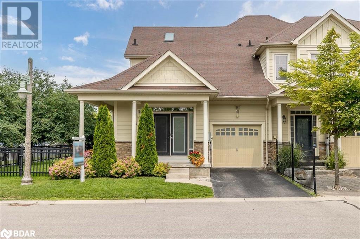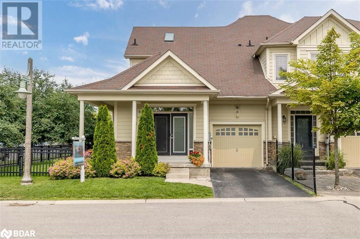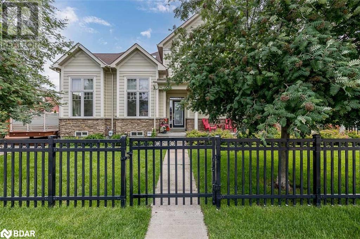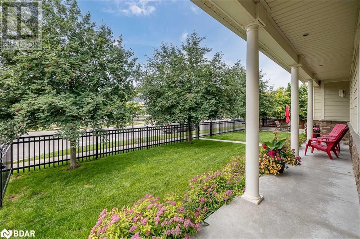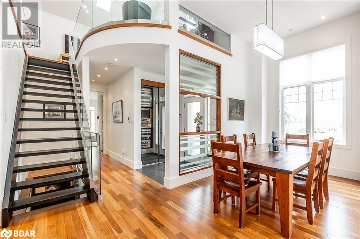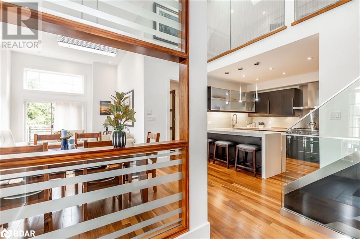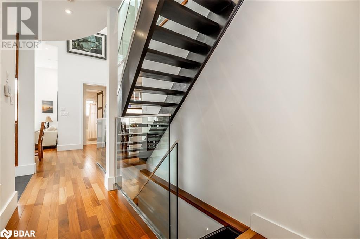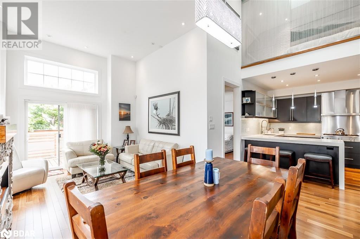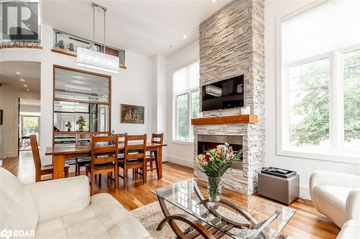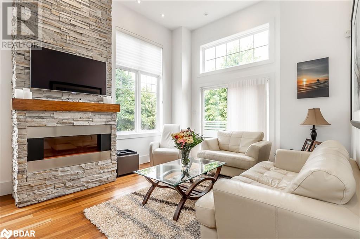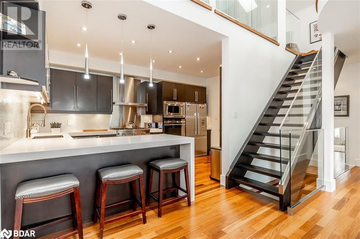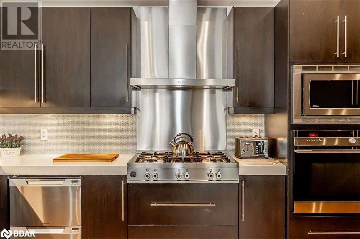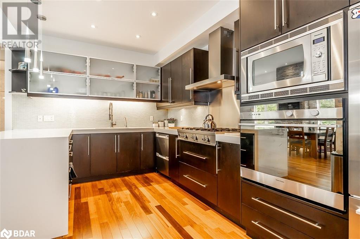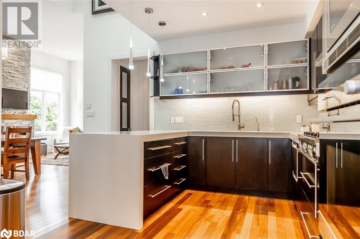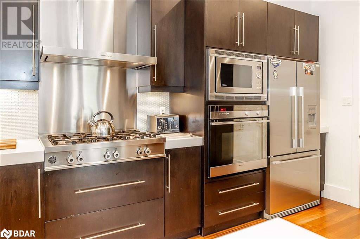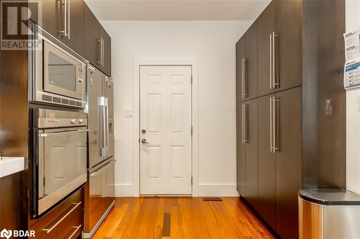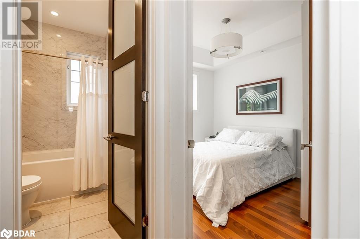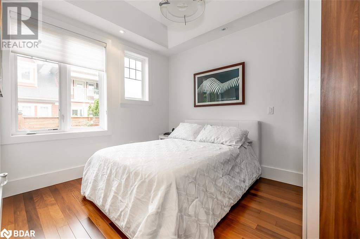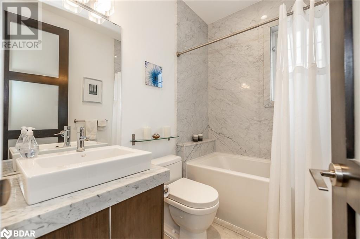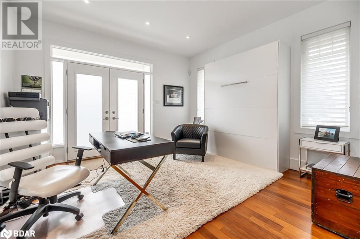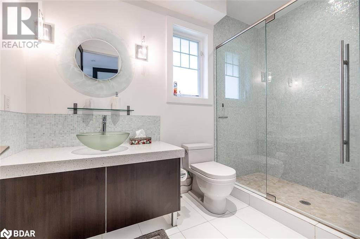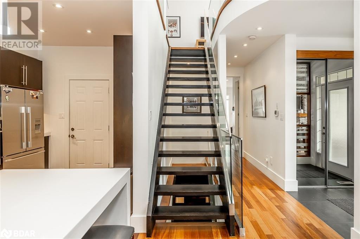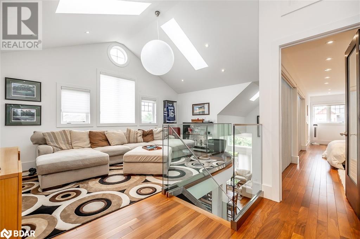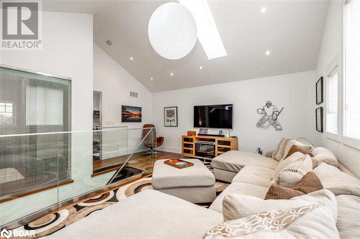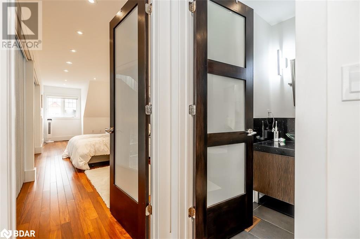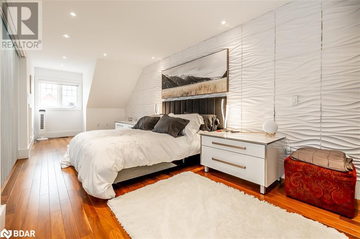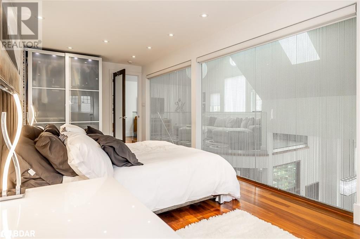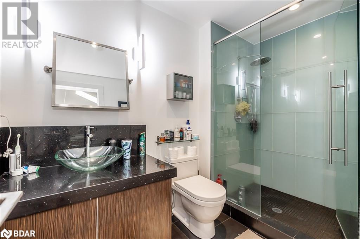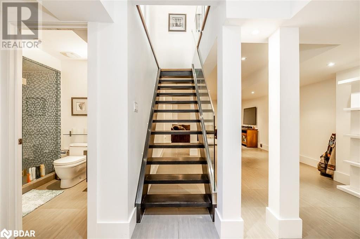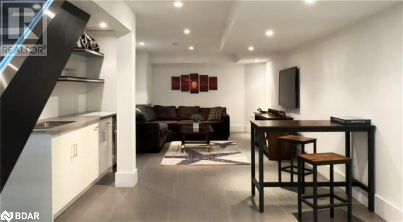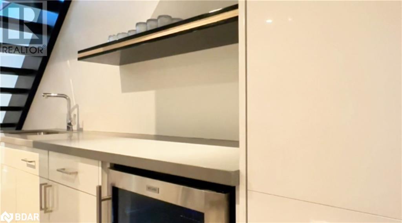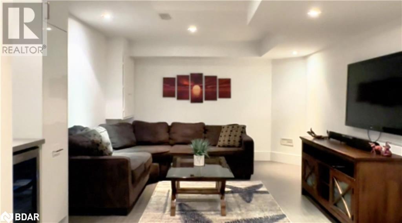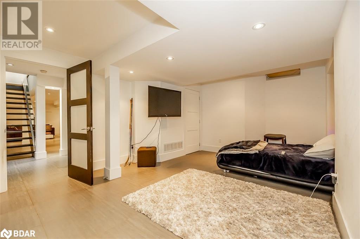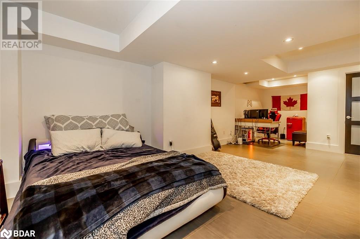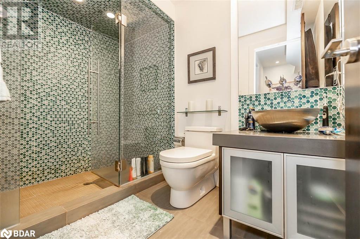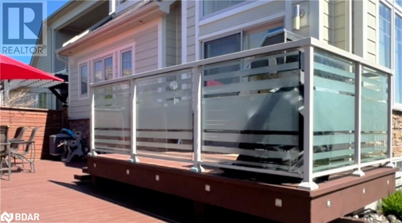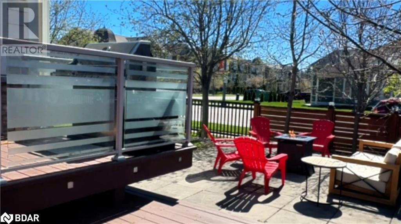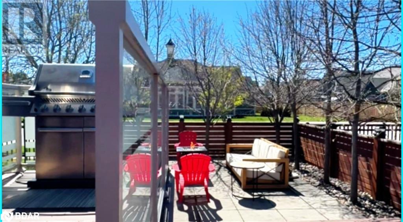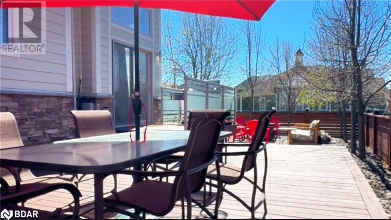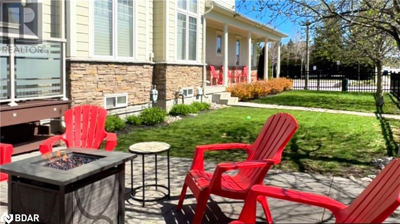4 Bedroom
4 Bathroom
1664
Bungalow
Fireplace
Central Air Conditioning
Forced Air
Landscaped
$879,900Maintenance,
$140.95 Monthly
Welcome to 98 Savannah Crescent in the waterfront community of Wasaga Beach. This is the most impressive townhome you'll ever come across! 3 bedroom bungalow-loft design was built to a very high quality of construction inclusive of countless upgraded features and finishes. From your first steps into this home, you will notice the engineered glass panel walls, railings, and open layout that is ideal for entertaining. Stunning 14' / 22' ceilings, three skylights and custom doors throughout the main level. Upgraded custom kitchen with Italian Bertazzoni gas stove, Bosch dishwasher, Fisher & Paykel built-in wall oven & fridge, and under mounted sink with waterfall quartz countertops. Pot lights throughout. Hardwood and premium 24 tile flooring. Stone feature wall in main floor living room with fireplace. Custom stairs with wall lighting. Fully finished lower level. Inside entry to garage with garage door opener. Residents of this community have exclusive access to the heated in-ground salt water pool, private Beach Club building and water access to the Nottawasaga River. You will find a tasteful neutral palette throughout, with attention to details for both style and function at every glance. This property has been completely customized with thousands spent on upgrades - all you need to do is move in and unpack! (id:50787)
Property Details
|
MLS® Number
|
40584194 |
|
Property Type
|
Single Family |
|
Equipment Type
|
Water Heater |
|
Features
|
Paved Driveway |
|
Parking Space Total
|
2 |
|
Rental Equipment Type
|
Water Heater |
Building
|
Bathroom Total
|
4 |
|
Bedrooms Above Ground
|
3 |
|
Bedrooms Below Ground
|
1 |
|
Bedrooms Total
|
4 |
|
Appliances
|
Dishwasher, Dryer, Microwave, Refrigerator, Stove, Washer, Window Coverings, Garage Door Opener |
|
Architectural Style
|
Bungalow |
|
Basement Development
|
Finished |
|
Basement Type
|
Full (finished) |
|
Constructed Date
|
2011 |
|
Construction Style Attachment
|
Attached |
|
Cooling Type
|
Central Air Conditioning |
|
Exterior Finish
|
Other, Stone |
|
Fireplace Present
|
Yes |
|
Fireplace Total
|
1 |
|
Heating Fuel
|
Natural Gas |
|
Heating Type
|
Forced Air |
|
Stories Total
|
1 |
|
Size Interior
|
1664 |
|
Type
|
Row / Townhouse |
|
Utility Water
|
Municipal Water |
Parking
Land
|
Access Type
|
Road Access |
|
Acreage
|
No |
|
Fence Type
|
Fence |
|
Landscape Features
|
Landscaped |
|
Sewer
|
Municipal Sewage System |
|
Size Depth
|
85 Ft |
|
Size Frontage
|
50 Ft |
|
Size Total Text
|
Under 1/2 Acre |
|
Zoning Description
|
Ct2 |
Rooms
| Level |
Type |
Length |
Width |
Dimensions |
|
Second Level |
Bedroom |
|
|
26'0'' x 9'8'' |
|
Second Level |
3pc Bathroom |
|
|
Measurements not available |
|
Second Level |
Family Room |
|
|
18'10'' x 11'0'' |
|
Lower Level |
Bedroom |
|
|
10'0'' x 9'8'' |
|
Lower Level |
3pc Bathroom |
|
|
Measurements not available |
|
Lower Level |
Recreation Room |
|
|
30'0'' x 12'7'' |
|
Main Level |
Bedroom |
|
|
11'4'' x 9'4'' |
|
Main Level |
4pc Bathroom |
|
|
Measurements not available |
|
Main Level |
Living Room |
|
|
13'0'' x 12'0'' |
|
Main Level |
Bonus Room |
|
|
12'0'' x 8'4'' |
|
Main Level |
3pc Bathroom |
|
|
Measurements not available |
|
Main Level |
Primary Bedroom |
|
|
13'0'' x 12'6'' |
|
Main Level |
Kitchen |
|
|
16'3'' x 9'2'' |
Utilities
|
Cable
|
Available |
|
Electricity
|
Available |
|
Natural Gas
|
Available |
|
Telephone
|
Available |
https://www.realtor.ca/real-estate/26858537/98-savannah-crescent-wasaga-beach

