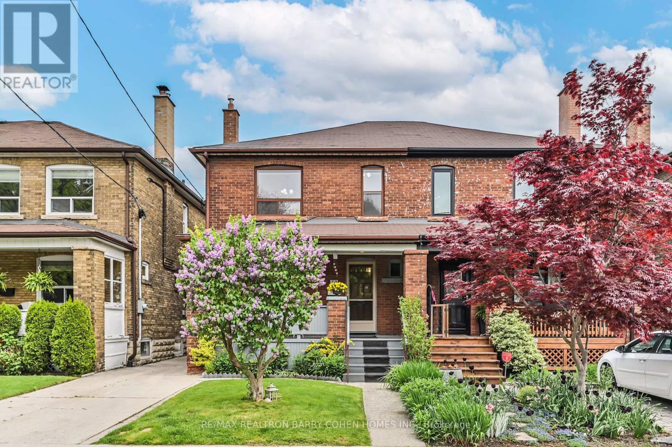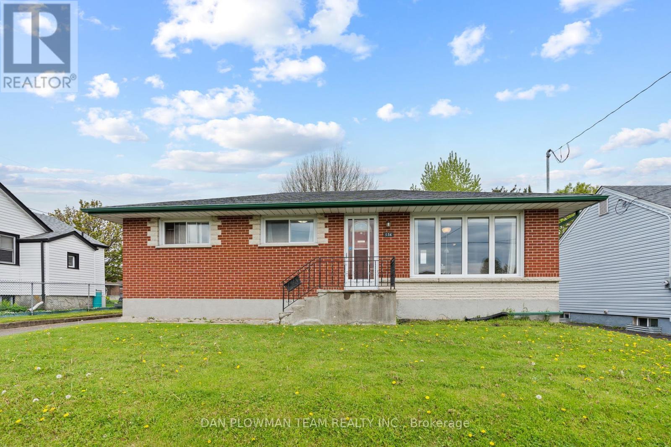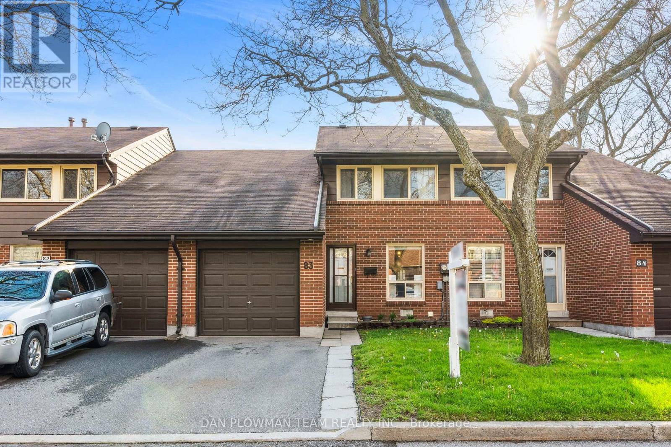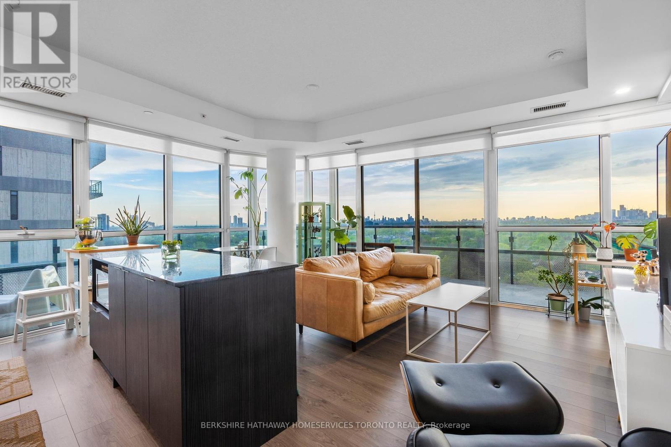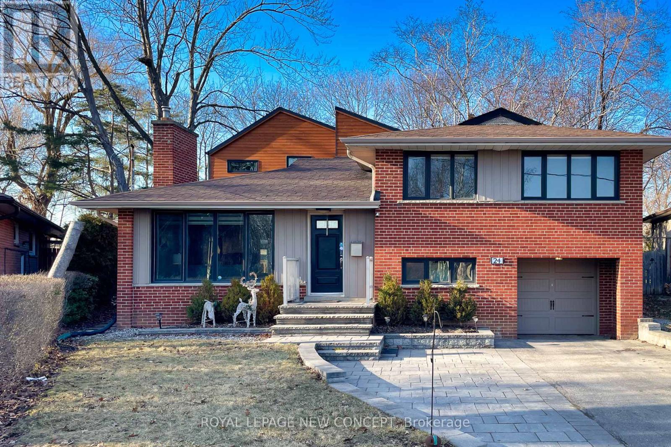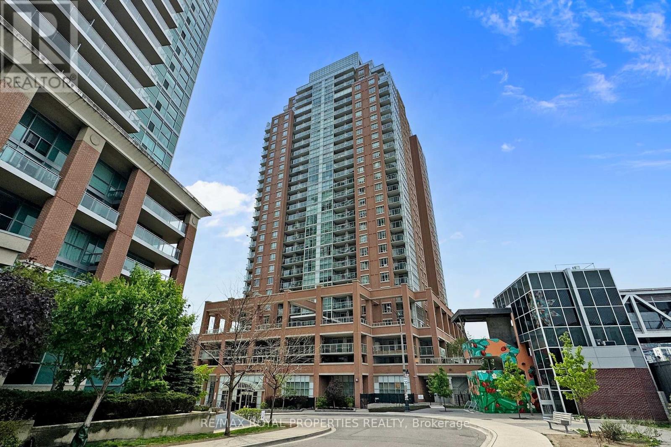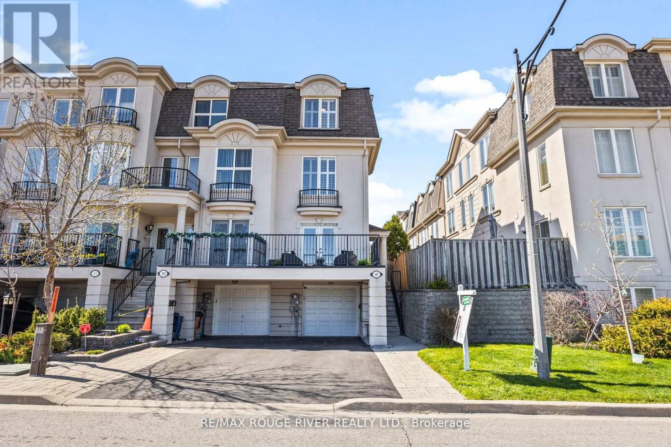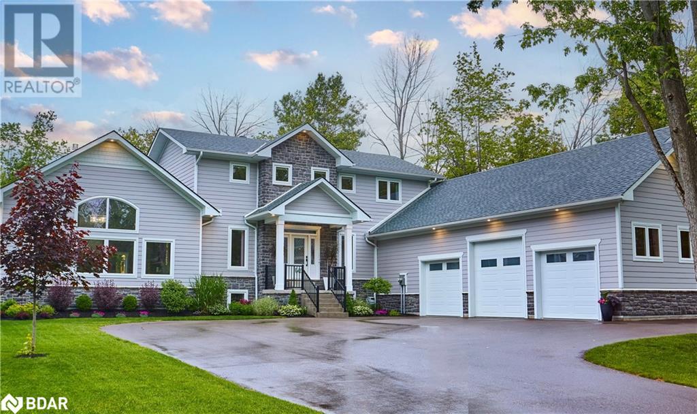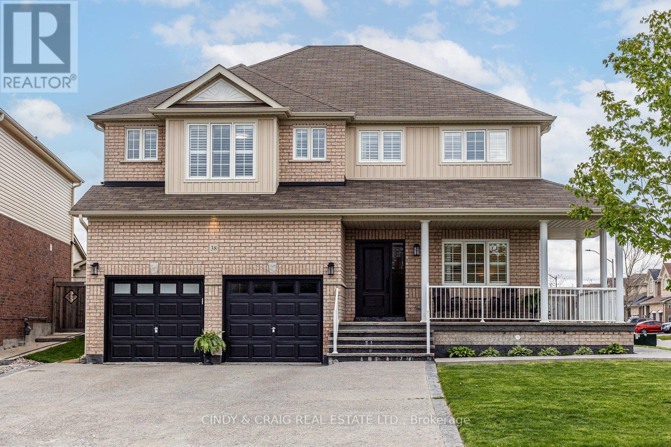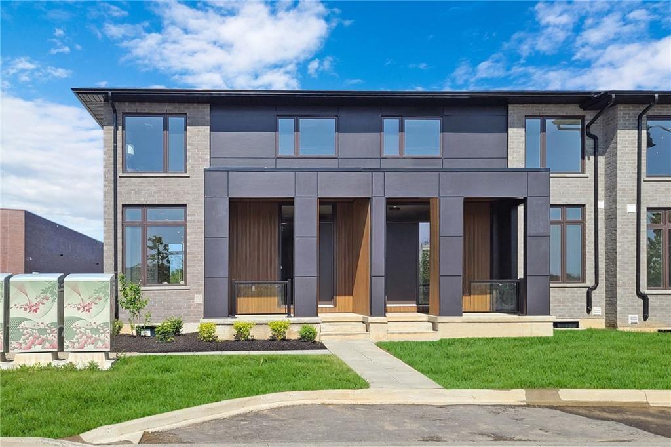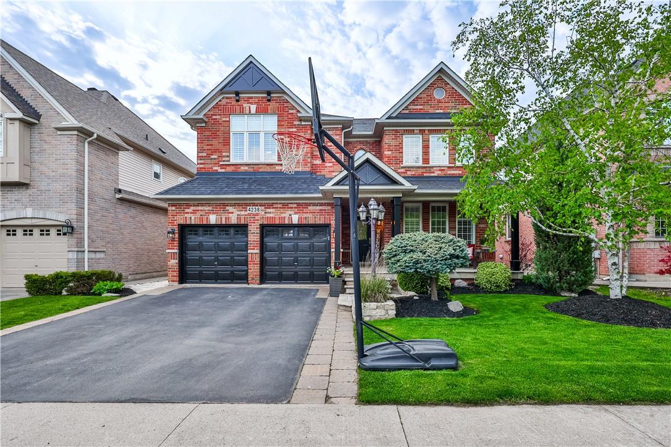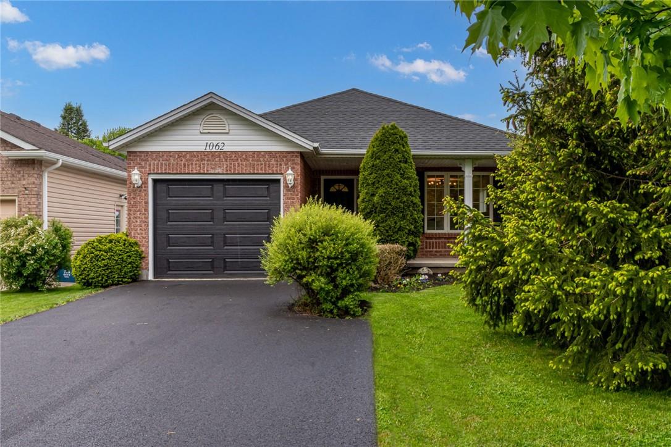30 Kings Park Boulevard
Toronto, Ontario
Nestled within the vibrant Danforth community lies this extra wide, all brick, 3-bedroom semi with parking! Situated on an expansive 23' x 130' lot with fantastic potential just waiting to be discovered. This home exudes pride of ownership & boasts a wealth of original features, offering a unique blend of character & charm. Step inside to discover the combined living & dining room layout ideal for entertaining, complete with a cozy fireplace; gleaming hardwood floors & picture windows that flood the space with natural light. The 2nd level features a generous primary retreat with a large walk-in closet or alternatively, it can serve as an office space; 2 additional spacious bedrooms, a 4-piece bathroom & hardwood floors throughout. The lower level offers a separate entrance, large recreation room & 3-piece bathroom with potential for an ""in-law"" suite, making this property a great find with endless possibilities. Convenient 1.5 car garage, provides parking & storage, while the driveway space in front of garage offers a 2nd spot. Roof 2010. **** EXTRAS **** Incredible Location with a 95 Walk Score! Conveniently Located 750 metres From Pape TTC Subway-Station; short walk to Local Shops,Restaurants & Stores along the Danforth; Easy access to the DVP/Gardiner & a short drive to the Downtown Core. (id:50787)
RE/MAX Realtron Barry Cohen Homes Inc.
556 Wilson Road S
Oshawa, Ontario
Welcome To 556 Wilson Rd, A Charming Brick Residence That Boasts A Detached Two-Car Garage Along With Ample Parking On A Four-Car Driveway. Step Inside And You'll Be Greeted By A Warm And Inviting Living Room, Featuring A Large Window That Bathes The Space In Natural Light, A Convenient Front Door Closet, And Hardwood Floors That Extend Throughout The Entire Main Floor. As You Proceed To The Kitchen, You'll See The Updated Stainless-Steel Stove And Hood Range. Two Windows Offer Views Of The Landscaped, Fully Fenced Backyard, Perfect For Serene Moments Or Entertaining. The Main Floor Continues With A Practical 4-Piece Bathroom And Three Bedrooms, Completing The Inviting Layout. With a Convenient Separate Entrance To The Basement That's Fully Finished And Includes An Additional Bathroom, Adding Flexibility And Extra Space To This Beautiful Home. (id:50787)
Dan Plowman Team Realty Inc.
83 - 155 Glovers Road
Oshawa, Ontario
83-155 Glovers Rd This Is The One For You! Nestled In A Serene Neighborhood With Mature Trees. This Brick Townhouse Features An Attached Garage And A Private Driveway. Upon Entering, You'll See The Front Door Storage Closet And Stylish Laminate Flooring That Extends Throughout The Home. The Kitchen, Equipped With A Window And Tile Flooring, Offers A Bright And Functional Space. Adjacent To The Kitchen, The Dining Room Has A Window Giving You A Lovely View Of The Backyard. Step Down Into The Cozy Living Room Where A Sliding Glass Door Opens To A Fully Fenced Backyard And Patio, Ideal For Relaxation Or Hosting Gatherings. Upstairs, The Home Offers Three Bedrooms And A 4-Piece Bathroom, Providing Ample Space For Family And Guests. The Primary Bedroom Features A Convenient 2-Piece Ensuite, Adding A Touch Of Privacy. Heading Down To The Basement There's A Recreation Room Alongside Storage, Completing This Delightful Home. (id:50787)
Dan Plowman Team Realty Inc.
1003 - 99 The Donway Way W
Toronto, Ontario
Welcome to this bright and spacious 2 bedroom, 2 bathroom condo offering breathtaking unobstructed views in an upscale boutique building. The unit boasts an abundance of windows and a 300 sq ft balcony providing ample natural light and highlighting the functional layout. Enjoy high-end finishes throughout, adding a touch of luxury to everyday living. Conveniently located just steps away from the prestigious shops on Don Mills, residents have easy access to a variety of amazing restaurants, inviting patios, upscale retail outlets, and grocery stores. With TTC transit nearby, as well as close proximity to Edward Gardens, good schools, and easy highway access, this location truly offers the best of both urban convenience and natural beauty.Residents of this building have the luxury of enjoying top-notch amenities, including a concierge , well-equipped gym, a doggie spaw for furry friends, a party room for entertaining guests, media room and an outdoor terrace perfect for relaxing **** EXTRAS **** Appliances (Fridge, Stove, oven, Dishwasher, Microwave) Washer And Dryer, All Light Fixtures included Storage Locker and parking included (id:50787)
Berkshire Hathaway Homeservices Toronto Realty
24 Fleetwell Court
Toronto, Ontario
OPEN HOUSE 2-4pm,MAY 18th,Saturday. COME&SEE*FULLY RENOVATED 2016!!Amazing Immaculate House On Huge Premium Pie Shaped Lot&quiet street!! more than 3,600 SQF living space**4 level Side Split lovely home!Great Location.Close to Good Schools&Shopping.Lots of Extras & Upgrades . All done In 2016.""New Built(Almost 1,000 sqf)->Extended Kitchen&Basement&Master Bedroom and ensuite,and Hardwood Floors and Stairs""!!Jacuzzi,Quartz Centre Island(Kitchen),Shed,Pot Lights,Main Floor Open Concept,Universal Chandelier,Master Bedroom w/pot lights high ceilings and big walk-in closet,Mudroom w/side entrance,powder room and big office room,Maytag Washer/Kenmore Dryer/Finished basement w/8 ft ceiling,two closets ,pot lights!45ft*176ft*37ft*141ft*75ft lot**Opportunity to Build for Detached Additional Dwelling Unit (ADU)*PLAN OF SUBDIVISION and SURVEY ATTACHED. **** EXTRAS **** Appliances: S/S Samsung Fridge,whirlpool Gas Stove, Whirlpool Oven,Washer & Dryer, L/G Dishwasher, All Elfs, Dishwasher, Window Coverings, Hot Tub, Cac(2),Furnaces(2),Gazebo,Door Lock(Milie Mi-360S),Centre Island,lots of pantry (id:50787)
Royal LePage New Concept
1905 - 125 Western Battery Road
Toronto, Ontario
Welcome to this stunning one bedroom plus den condo apartment, perfectly designed for comfort and functionality. The open concept living area features a spacious living room, dining area and kitchen, ideal for entertaining and everyday living. The kitchen boasts ample counter space, modern appliances, and plenty of storage. The bedroom is a retreat on its own, with a complete 4 piece en-suite, a closet and a walkout to the balcony as well. The den provides a versatile space for a home office or can be used as an extra bedroom. Live The Life In One Of Toronto's Most Desired Neighborhoods with Every Convenience Right At Your Doorstep! Don't miss out on this incredible opportunity to make this condo your dream home! **** EXTRAS **** The parking is connected to the locker, just park and toss your totes into the storage that's almost a 5X10. (id:50787)
RE/MAX Royal Properties Realty
167 David Dunlap Circle
Toronto, Ontario
Executive Freehold end unit townhouse! Stylish Open concept floor plan with 9 ft ceilings on the main floor, loaded with upgrades! Sun filled kitchen has granite counters, backsplash, large pantry and walk out to maintenance free Balcony. Living & Dining have hardwood floors, crown mouldings and Pot lights. Open oak staircase, 2nd Floor Laundry & family room, Large Primary Bedroom offers Walk in Closet and 4 Pc. Jack n Jill ensuite shared with 3rd Bedroom. Finished lower level has entrance from garage, 4th bedroom and 3 Pc. Bath! Fully fenced maintenance free turf backyard! Perfect for a growing family! Conveniently located close to Shops at Don Mills, walking trails, parks, schools, TTC & the DVP! **** EXTRAS **** Newer Roof (Top only) Newer Furnace & Central Air (id:50787)
RE/MAX Rouge River Realty Ltd.
28 Pansy Drive
Tiny, Ontario
This nearly 4000 Sq. ft, newly built custom luxury home is just steps away from the pristine waters of Georgian Bay. This home features an open concept layout with tons of natural light, premium finishes, and extensive upgrades with fine attention to detail. Enjoy your morning coffee with the soothing sound of the waves, or entertain family and friends in the indoor/outdoor open concept living space. Boasting premium finishes and materials throughout; Hardie Board Fiber Cement siding with stone skirting, engineered hardwood flooring, porcelain tile, quartz counters, heated flooring, oversized entries and upgraded trim. Entertainers will love the open concept kitchen with quality Kitchen Aid appliance package, walkout to composite deck, oversized island and abundance of cupboard space. Absolutely stunning great room is the perfect place to spend time amongst family and friends, featuring a soaring 18 vaulted ceiling, plenty of natural light, dual sided Napoleon gas fireplace and walkout to concrete patio with hot tub. The flowing main level is complete with 9' ceilings, a separate home office, laundry room with inside entry and powder room. Relax and recharge in the primary suite, with water views from the private balcony and a gorgeous 6 pc ensuite with double steam shower. An additional 3 bedrooms upstairs is perfect for the growing family or guests. The possibilities are endless on the lower level with above grade windows, separate entrance, hidden kids room, modern 3pc bath with steam shower and additional storage areas. Outdoors there is something for everyone - hot tub, multiple decks and patios, firepit and a custom shed. Oversized, 50x24 triple garage is fully heated and insulated, with 13' ceilings, high lifts, separate 100A panel and 4th drive bay door for all the toys. Extensive SMART home systems and security integrations, built in audiophile grade AV equipment, there are simply too many extras to list! A definite must see!! Video tour available! (id:50787)
Century 21 B.j. Roth Realty Ltd. Brokerage
38 Page Place
Clarington, Ontario
Located in a quiet cul-de-sac, this meticulously crafted home boasts 4 bedrooms, 4 bathrooms spread across a spacious floorplan, providing ample space for both relaxation and entertainment. The gourmet kitchen features sleek Quartz countertops, stainless steel appliances, and ample storage space, making it a chef's delight. The inviting living area is an ideal space for gatherings with friends and family. Upstairs, the luxurious primary suite awaits, complete with a spa-like ensuite and walk-in closet. Conveniently located near schools, parks, shopping and dining options, this home offers the perfect balance of convenience and serenity. Don't miss your opportunity to make this exquisite property your own. **** EXTRAS **** Furnace (2024); Appliances (2022/2023); CVAC (as-is, never used) (id:50787)
Cindy & Craig Real Estate Ltd.
23 Wellspring Way
Pelham, Ontario
A new meaning to luxurious living can be found at our beautiful two in one townhomes in Fonthill. We are offering two separate units in one: A primary unit between 1803 and a secondary unit between 500 sqft + an uncovered balcony. This project is one of a kind with exceptional touches and details throughout this multi-generation design. This development is seconds away from the Meridian Community Centre, 3 minutes away from Glynn Green Public School, 8 minutes away from E.L. Crossley Secondary School, 5 mins from the 406 highway, less then 40 mins to all the beautiful wineries in Niagara-on-the-lake, 23 mins to Niagara falls and the Rainbow Bridge to USA (id:50787)
RE/MAX Escarpment Realty Inc.
4238 Kane Crescent
Burlington, Ontario
Welcome to luxury family living! Nestled in the prestigious Millcroft Community, this stunning 5 bedroom, 5 bathroom fully renovated home rests gracefully on Kane Crescent, a serene and coveted street in one of Burlington's most desired neighbourhoods. Step inside and be greeted by the grandeur of 20-foot vaulted ceilings in the living room, filling the home with natural light. The main floor also features a convenient home office w/built-ins, a powder room, a spacious formal dining room, and an inviting eat-in kitchen adorned w/quartz counters and stainless steel appliances. The open-concept family room, complete w/built-ins and a gas fireplace, is perfect for relaxation and entertainment, enhanced by hardwood floors throughout. Ascend to the upper level, where you'll discover 4 bedrooms and 3bathrooms. The primary suite is a sanctuary of luxury; offering two large walk-in closets w/built-ins and a 5 piece ensuite bathroom ft. heated floors, a fireplace and a separate water closet. The fully finished basement adds even more allure, featuring an oversized rec. room, a wet bar, a bedroom, and a full bathroom w/heated floors. Entertain with ease in your own backyard oasis where you will find a large outdoor room w/TV setup overlooking the in-ground pool, complete with three waterfalls. Experience exceptional family living at 4238 Kane Crescent. This beautiful home promises your family's comfort and convenience for years to come. (id:50787)
Apex Results Realty Inc.
1062 Darby Lane
Fonthill, Ontario
Discover the beauty of Fonthill and this quiet gem of a neighbourhood just steps to Pelham Corners Park with access to a forested walking trail and just minutes to Harold Black Park (sports fields) as well as the quaint downtown Fonthill. Situated on an oversized corner property with mature trees, this beautiful bungalow offers space for a growing family – or – convenient one-floor living for downsizers. You will be immediately welcomed by wonderful curb appeal and a brand-new paved driveway. The main level offers an open concept living and dining area with laminate flooring, gas fireplace and plenty of natural light. The stylish kitchen has brand new vinyl tile flooring, high-quality stainless-steel appliances and a sliding patio door out to the fully-fenced back yard with 25 x 17 ft. deck – perfect for entertaining family and friends. There are three spacious bedrooms and an updated bathroom with quartz vanity and ensuite privilege. For convenience there is inside entry from the garage. The fully finished basement offers a wide-open recreation room with grey vinyl flooring. There is a second full bathroom with a walk-in shower, and a large separate room that can be used as a fourth bedroom, private office, gym or to use your imagination. Laundry is available in the utility room and there is a storage room with built-in shelving. This move-in-ready home will not disappoint! (id:50787)
Royal LePage State Realty

