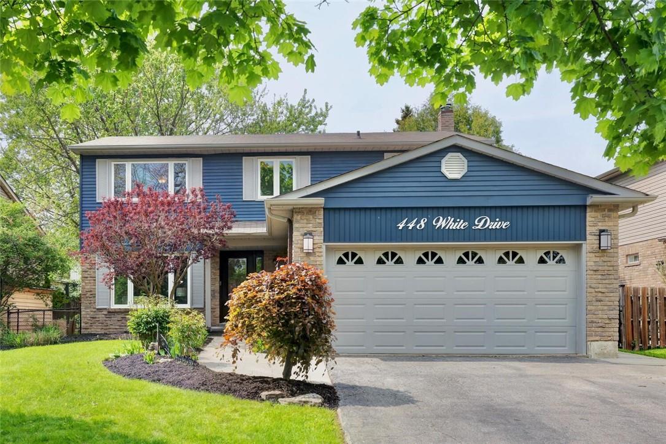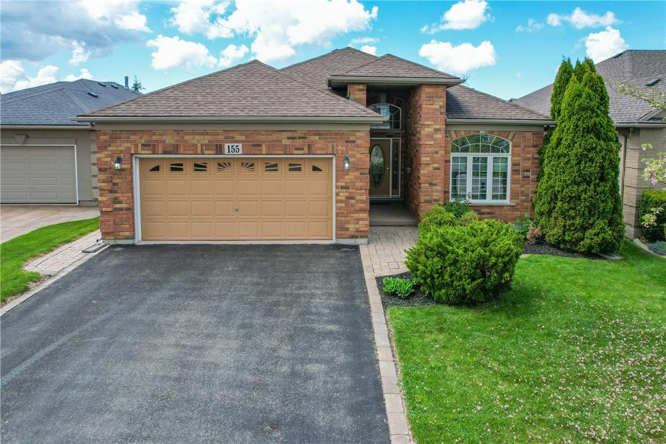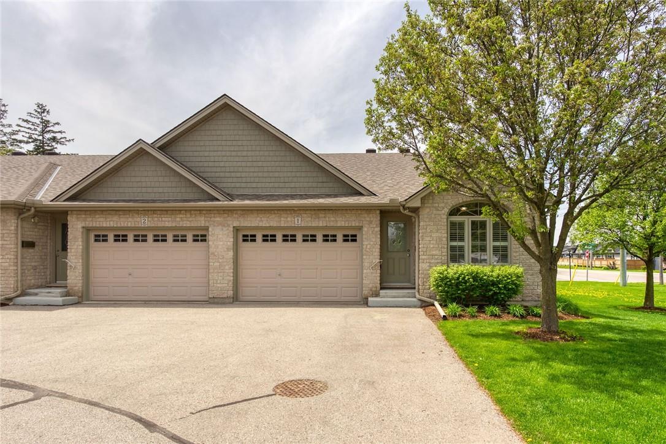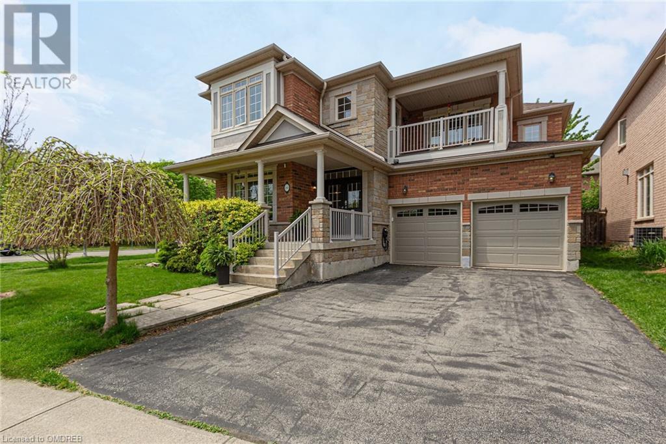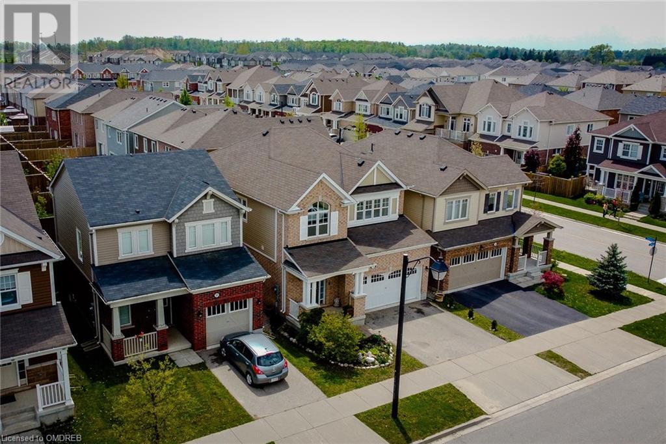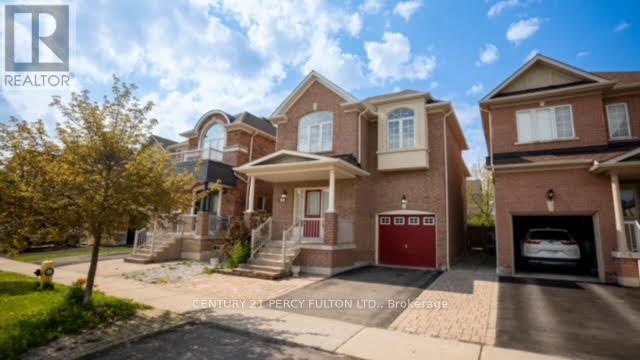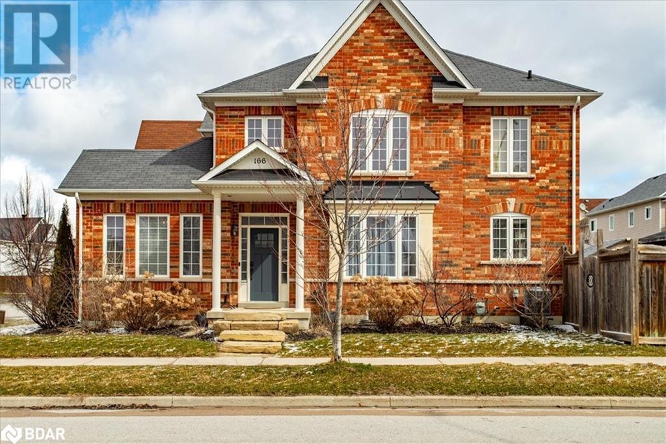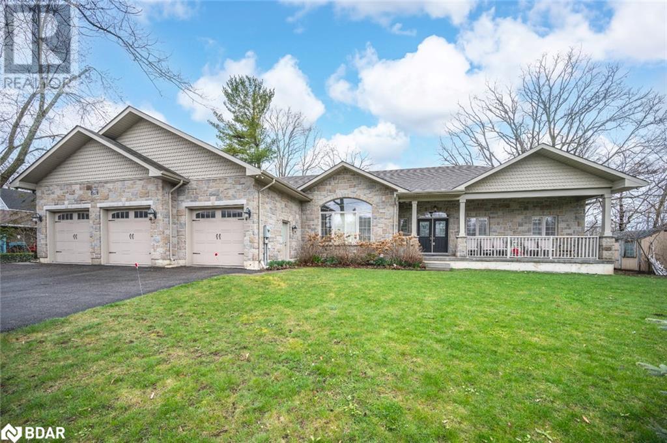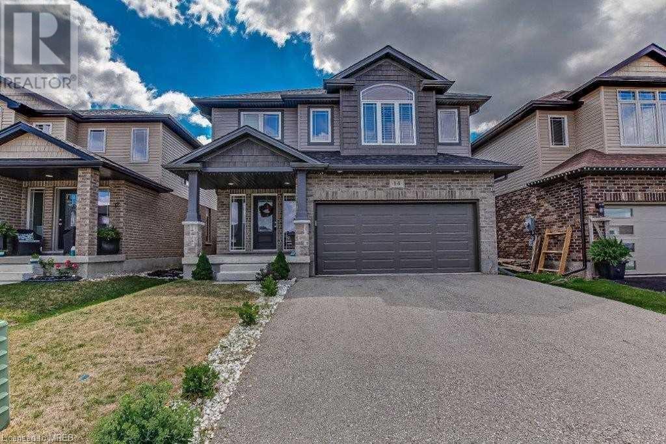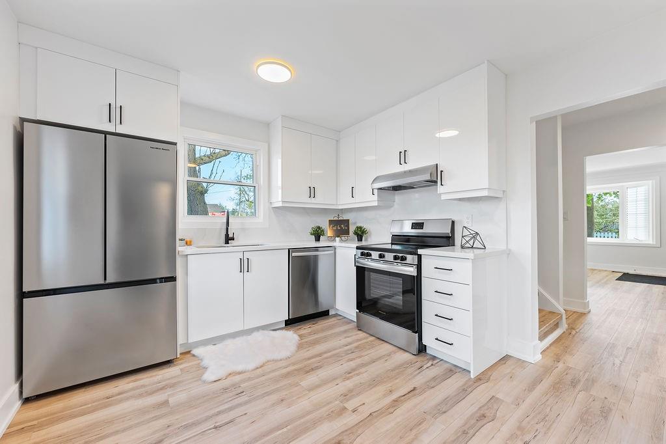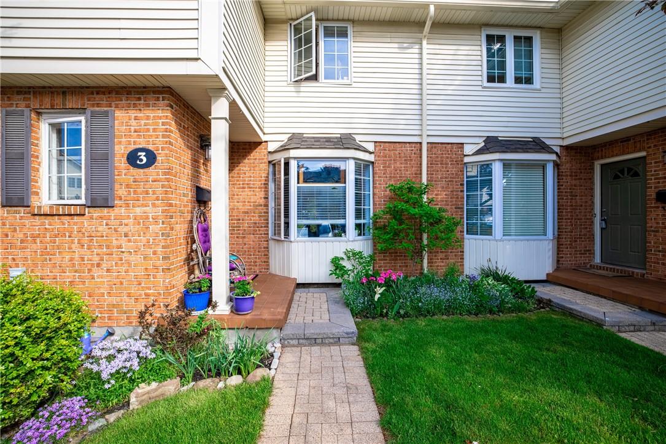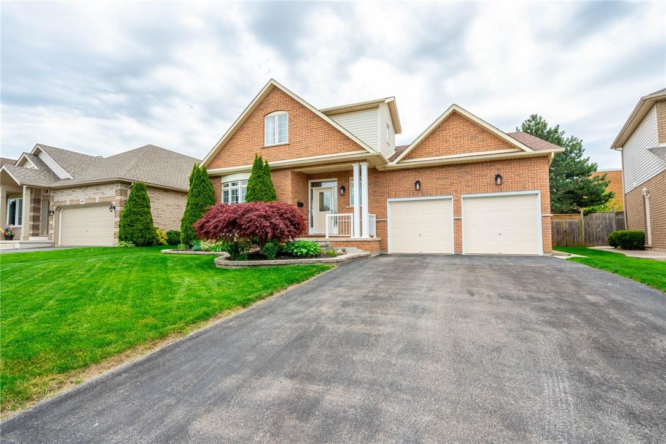448 White Drive
Milton, Ontario
Discover the charm of this exquisite family residence nestled in the highly desirable Timberlea area. Situated on a quiet street surrounded by towering, mature trees, and just steps away from Laurier Park! This home has been completely renovated from top to bottom. The stunning features throughout create a warm and welcoming atmosphere from the moment you step inside. Upgrades include a renovated kitchen with a quartz countertop island, upgraded appliances, a breakfast bar, timeless cabinets, updated laundry facilities, new flooring, and gorgeous custom bathrooms. The primary suite is generous in size and boasts a walk-in closet and a custom bath with a freestanding tub, large vanity, and shower. The basement has also been fully finished, and the exterior has been updated with a gazebo, pond, and tiered deck. The property is adorned with many perennials, flowering shrubs, and mature trees to enjoy throughout the seasons. It is rare for homes to come to market in this safe and friendly neighbourhood, making this an opportunity not to be missed. (id:50787)
Royal LePage Burloak Real Estate Services
155 Muirfield Trail
Welland, Ontario
ADULT LIFESTYLE LIVING AT ITS BEST! This CUSTOM-BUILT, BRICK BUNGALOW is located in The Residences at Hunters Pointe, a sought-after ADULT LIFESTYLE COMMUNITY. This upgraded, well-maintained & stylish 2+2 bedRm, 3 bath, 1509 SF FULLY FINISHED home sits on a 49.2’ x 127.9’ property at 155 Muirfield Trail in Welland. Quick access to all amenities, shopping, PLUS only minutes to HWY 406, golf courses, wineries, Niagara Falls, Niagara-on-the-Lake & US Border. The Original Builder’s home with an OPEN CONCEPT main level offers a spacious eat-in kitchen w/plenty of natural light through large windows, abundant cabinetry & Black GRANITE counters w/island complete w/double sinks, PLUS a laundry room w/inside entry from GARAGE. Living & dining rooms offer patio doors from each room to the 3-season SUNROOM. Pot lighting & SOLAR TUBES give brightness throughout the home. SPACIOUS PRIMARY SUITE boasts 4-pc ensuite & W/I closet; 2nd bedRm & additional 3-pc bath complete main floor. FULLY FINISHED basement offers large family/rec room, TWO additional bedRms, 4-pc bath & utility room. A $262 monthly association fee includes use of the fully equipped COMMUNITY CENTRE, featuring an indoor saltwater pool, sauna, hot tub, library, fitness centre, activity room, tennis courts, pickleball & more - Perfect for adults who enjoy a vibrant social & active lifestyle! PLUS – snow removal (road & driveway), lawn care & monitored security system! CLICK ON MULTIMEDIA for more details, photos & floor plan. (id:50787)
Keller Williams Complete Realty
510 Queensway W
Simcoe, Ontario
Immaculate 2+1 bed, 2 bath end unit townhome in desirable Kent Creek Estates. Airy, open concept main floor with vaulted ceiling. Spacious kitchen with loads of counter & cabinet space. Gorgeous hardwood floors draw you into the living/dining room. Cosy up to one of the home's two gas fireplaces. Walkout from the living room to a large deck. Too sunny? Pull out the power awning! Two generous bedrooms & 4 piece bathroom. Convenient main floor laundry. Don't have to brave the elements with the handy garage access from the laundry room. Huge familyroom with gas fireplace on the lower level. Lots of room in the bedroom with walk-in closet. Three piece bath. Tons of storage in the utility room & storage room. Walking distances to amenities. Simcoe is a perfect combination of urban living with the ability to quickly escape to the beautiful beaches that surround the town. Minutes to Port Dover, Turkey Point & Long Point. Close to 4 top notch golf courses. Conveniently close to a major airport (45 min), and a quick drive to surrounding major cities such as Brantford, Hamilton, London, & Woodstock. (id:50787)
RE/MAX Garden City Realty Inc.
3389 Springflower Way
Oakville, Ontario
Welcome to your family's new home in the desirable Lakeshore Woods neighborhood! This spacious 4-bedroom, 3.5-bathroom residence sits proudly on an oversized corner lot, offering ample space both indoors and out. Enjoy sitting under the covered front porch. Step inside to discover a bright and welcoming main floor, featuring a formal living room and separate dining room - perfect for hosting gatherings and special occasions. The heart of the home lies in the open-concept renovated eat-in kitchen and family room, where you can unwind by the fireplace or step outside to the backyard oasis. Hardwood floors grace the main rooms and halls on both floors, complemented by a hardwood staircase that adds an elegant touch. Upstairs, you'll find four generously sized bedrooms, each boasting plenty of closet space and large windows that flood the rooms with natural light. Step out onto the balcony off the hallway to enjoy your morning coffee or soak in the tranquil surroundings. The unspoiled basement awaits your personal touch, offering endless potential for additional living space or recreational areas. Outside, the L-shaped backyard beckons with mature gardens, trees, and a deck - perfect for entertaining or simply relaxing outdoors. Plus, with convenient access to parks, trails, a dog park, shops, highways, and the scenic waterfront of Bronte, you'll have everything you need right at your doorstep. Don't miss your chance to experience the best of Lakeshore Woods living - schedule your private showing today! (id:50787)
Royal LePage Realty Plus Oakville
35 Olivia Street
Kitchener, Ontario
Imagine a sleek, modern home nestled in the heart of a vibrant neighborhood. Its exterior boasts clean lines, large windows that flood the interior with natural light, and a lush garden framing the entrance. Inside, an open-concept layout greets you with high ceilings, elegant finishes, and state-of-the-art appliances in the chef's kitchen. The living space seamlessly connects to a spacious outdoor patio, perfect for entertaining or enjoying a quiet morning coffee. Upstairs, the bedrooms offer serene retreats and an open space perfect for another family room or an office. This home embodies both luxury and comfort, offering the ideal blend of style and functionality in a sought-after locale. (id:50787)
Century 21 People's Choice Realty Inc.
86 Canyon Gate Crescent
Vaughan, Ontario
Stunning Open Concept, 4 Bedroom 5 Washroom, Detached home. Nestled in a Quiet family friendly Neighbourhood. Family-sized kitchen Offers Built-In Stainless-Steel Appliances, Backsplash, quartz Counters Open to Spacious Breakfast Area, and living room. Backs onto walking trail! Pot lights through out 9' Main Floor Ceilings. Minutes To Go, & Hospital. Walking Distance To School, Park And Trails. Professionally Finished 2 bedroom Basement apartment With Sep.Entrance. roof 2023, Furnace 2023, hwt tank owned, all new toilets added in 2023. **** EXTRAS **** Ss. Fridge, Stove, D/W, Custom Hood Fan, Washer & Dryer, All Window Coverings, Elf's, Garden Shed, A/C, Hwt, Full Kitchen In Basement With Fridge And Stove. (id:50787)
Century 21 Percy Fulton Ltd.
166 Succession Crescent
Barrie, Ontario
Incredible Opportunity: Take Over a Fixed Rate Mortgage at Just 1.44% until 2026! Seize this rare chance to secure your dream home with unbeatable financial benefits! Qualify to take over the seller's existing mortgage at an astonishingly low fixed rate of 1.44%. This is your opportunity to lock in exceptional savings and enjoy unparalleled peace of mind. Act fast this deal won't last long! Located in the highly sought after Innishore neighbourhood in Barrie's south end. Over 2800 sf finished!! This stunning 3 bedroom, 3 bath, all brick home boasts many upgrades. 9' ceilings, custom millwork throughout main level and basement, dark hardwood floors throughout main floor & staircase, black granite kitchen counters, glass back splash, stainless steel appliances, upgraded light fixtures, gorgeous fireplace with built-ins, separate dining room & main floor office with French doors. Bright finished basement with large rec room, loads of built-in storage and still room to add a 4th bath as plumbing is roughed in. Upstairs find your large Primary bedroom complete with a massive walk-in closet, spacious spa like 5-piece ensuite with separate glass shower, soaker tub & built in shelving unit. Convenient 2nd floor laundry with front load appliances. Beautiful stone patio with natural gas line for BBQ in fully fenced backyard. Additional upgrades include: hardwired ethernet, smart WIFI front door lock, nest thermostat & doorbell. This location has great schools, close to amenities. Hiking trails, parks and beaches! Book your personal viewing today! (id:50787)
Red Real Estate Brokerage
392 Cox Mill Road
Barrie, Ontario
NEWLY REBUILT & RARELY OFFERED BARRIE WATERFRONT HOME ON APPROX AN ACRE WITH DIRECT ACCESS TO LAKE SIMCOE! Welcome to 392 Cox Mill Road. This luxurious waterfront retreat is nestled in a tranquil neighbourhood on sought-after Lake Simcoe. The approximately one-acre lot offers direct access to the lake, providing a serene backdrop for relaxation and recreation. Re-built in 2014 by ANT, the detached 3,631 finished sqft ranch bungalow features modern elegance inside and out. With spacious rooms, contemporary finishes, and abundant natural light, the home creates an inviting atmosphere for family gatherings and entertaining. The main floor includes an open-concept design with 10’ ceilings, blending the kitchen, family room, and dining area while also accommodating multigenerational living with the potential for a wheelchair-accessible in-law suite with a separate entrance. The fully finished basement adds versatility with an additional bedroom, home office, family room, and full bathroom, seamlessly connecting to the backyard through a patio door walkout. Car enthusiasts will appreciate the two driveways and three-car garage with epoxy flooring and mezzanine storage. Boating enthusiasts will delight in the private dock, offering direct access to Lake Simcoe's beauty. With maintenance services nearby, this #HomeToStay promises a lifestyle of luxury and convenience for those seeking waterfront living at its finest. (id:50787)
RE/MAX Hallmark Peggy Hill Group Realty Brokerage
14 Moffatt Avenue
Ingersoll, Ontario
Prestigious Double Car Garage Detached Home Located In A Quiet Neighbourhood.This Ravine Lot Home Offers Modern Ambience & Great Layout With Upscale & Sharp Finishes.3 Good Sized Bedrooms, 3 Baths. Prim. Bedroom With 5 Pcs Ensuite Washroom And Walk In Closet. Upgraded Hardwood Floor On Both Levels And California Shutters. The Upgraded Kitchen Has A Pantry, Pot Lights, Back Splash And More. Large Fully Fenced, Backyard With An Amazing Deck And A Shed. Newly Finished 2 Bedrooms In-law suite With Separate Entrance, Full Bath,Combo Washer And Dryer,and A Kitchen Actually Rented For $1,600.00. Move In With That Extra Income From Day 1. The Property Is Just Minutes Away To Hwy 401. (id:50787)
Royal Canadian Realty Brokers Inc
161 Glow Avenue
Hamilton, Ontario
Indulge in comfort & function with this contemporary brick home meticulously renovated to boast modernity & charm. Step onto the large front porch & be greeted by the allure of a brick exterior complemented by siding, ensuring durability & clean lines. Embrace privacy & security with the new wrap-around fence, fastidiously crafted with 6x6 posts, enclosing the landscaped grounds. Arrive home in style via the new stamped concrete driveway leading to the pristinely refinished garage, featuring a concrete floor & a new insulated door. Savor the exclusivity of a corner lot & discover endless possibilities with separate entrance to the basement, presenting the potential for an in-law suite, enhancing the home's versatility & usefulness. Luxuriate in the spacious interior, featuring 3 + 2 bedrooms, including 1 on the main level; ideal for mobility restricted residents. Revel in the convenience of 2 separate laundries & kitchens, both fully completed with new SS appliances. Indulge in spa-like serenity with a double sink in the main washroom, showcasing exquisite craftsmanship. Experience peace of mind with all-new ESA electrical components, while new vinyl floors, baseboards, casings, paint & tiles throughout elevate the ambiance to consummate sophistication. Nestled in a prime location close to highways, transit & amenities, this luxury retreat offers the epitome of refined living, where every detail has been meticulously curated for the discerning homeowner. (id:50787)
RE/MAX Escarpment Realty Inc.
275 Pelham Road, Unit #3
St. Catharines, Ontario
This bright non-smoking carpet-free home offers numerous stylish updates and functionality, tons of natural light and a skylight. Renovated middle unit with low energy costs, recent high energy-efficient new windows and patio door have 25yr warranty. This well-kept 3-bedroom/2 bath, with new A/C (2018) is 5mins from downtown, major shopping, Brock, Ridley, parks and hospital/health service and year-round GO Train station. The updated bright versatile kitchen leads to open dining and living areas with sunset views, nice back patio with shed (2022) and generous garden. Each spacious bedroom has a large closet, two in the primary that has ensuite-privilege. A full dry customizable basement also boasts 8ft ceilings; add guest room, office, den, washroom, gym , and/or workshop (draft floor plans supplied)? Owner and visitor’s parking right at front door, low-maintenance perennial gardens lead to more visitor parking as well. Its pergola shades all-year seating for a quiet space to relax and gather, a private back gate leads to miles of river trails. Riverview Village has a healthy reserve fund and ongoing upgrades with maintained exteriors (lock the door and go!) in the affordable condo fee. Excellent local schools from pre-school up. Super quiet neighbors make this a convenient urban retreat surrounded by wineries and Niagara Escarpment. (id:50787)
RE/MAX Escarpment Golfi Realty Inc.
4860 Nesbitt Street
Beamsville, Ontario
Welcome to 4860 Nesbitt Street, Beamsville! This captivating bungaloft boasts contemporary charm and modern amenities. With 3 bedrooms, 4 bathrooms, and a 2-car garage, it offers ample space for comfort. A luxurious sauna off of the 3-piece bathroom provides a new level of relaxation. Upgrades in the last three years feature new carpets, new furnace, AC, water heater, and a bathroom renovation complete with a soothing rain shower and low-flow American Standard toilet for eco-conscious living. Enjoy enhanced ventilation with new, quiet 100 CFM exhaust fans in 5 areas. The property is enhanced with updated interior and exterior lighting fixtures, and a well thought out backyard which includes pergolas and a lovely garden. The main floor primary bedroom and bathroom feature elegant California shutters, while zebra blinds adorn the main-level family room and kitchen, adding style and functionality. Discover your dream home at 4860 Nesbitt Street! (id:50787)
RE/MAX Escarpment Realty Inc.

