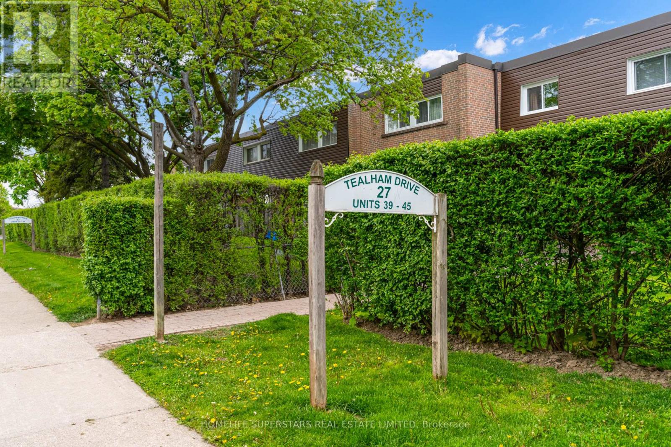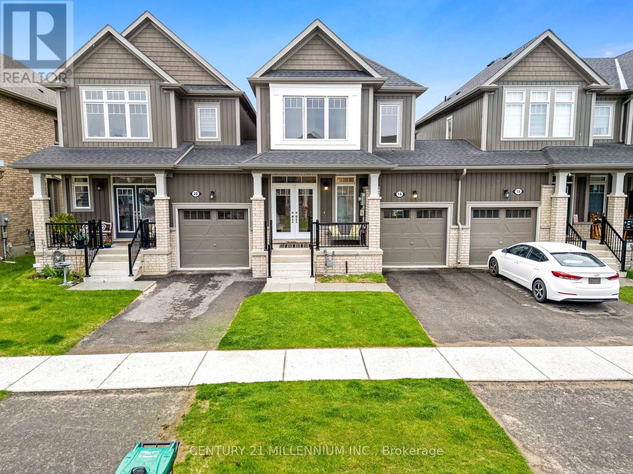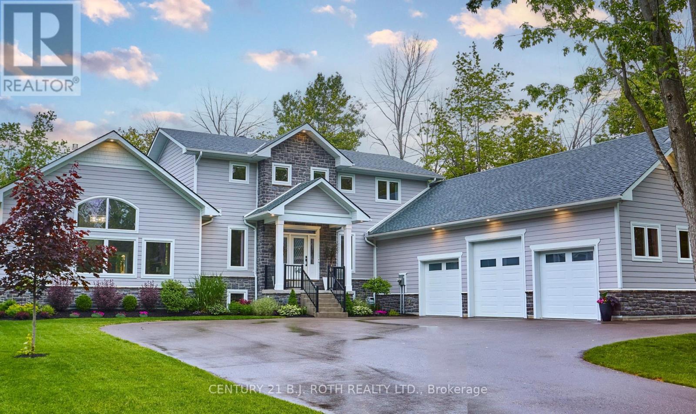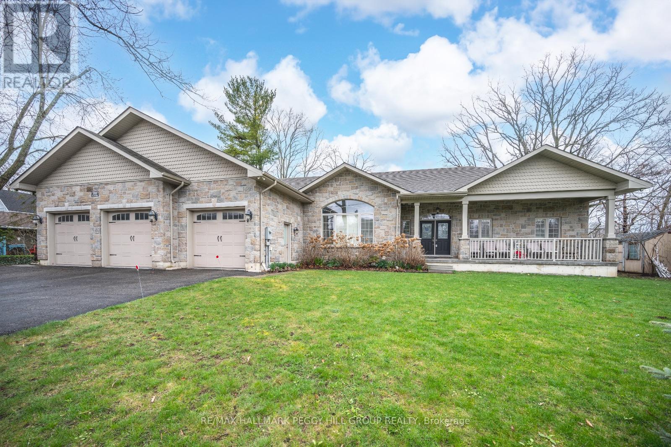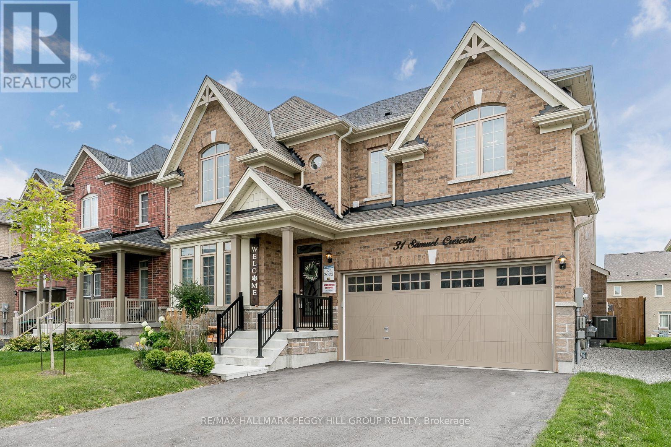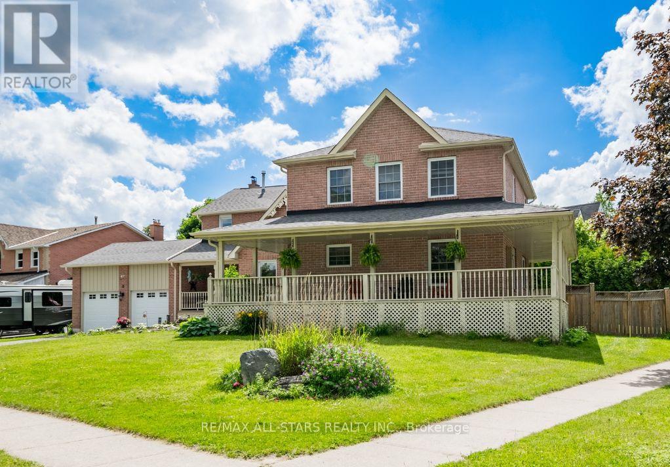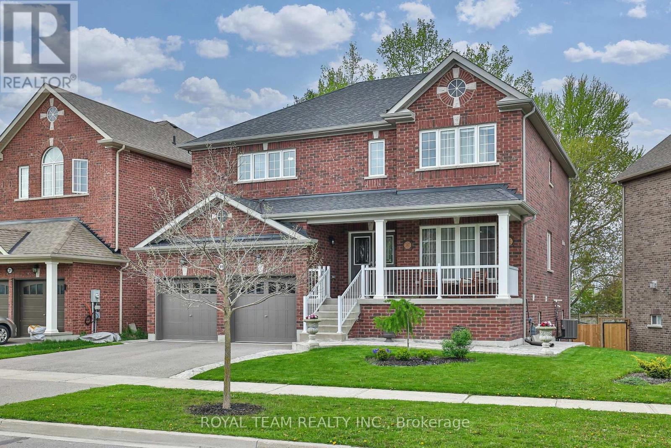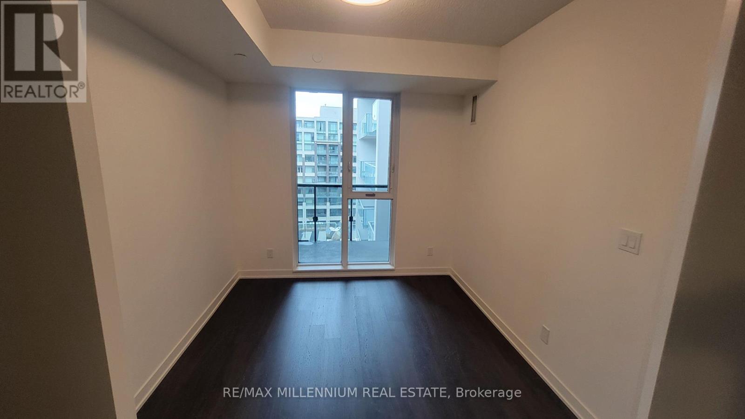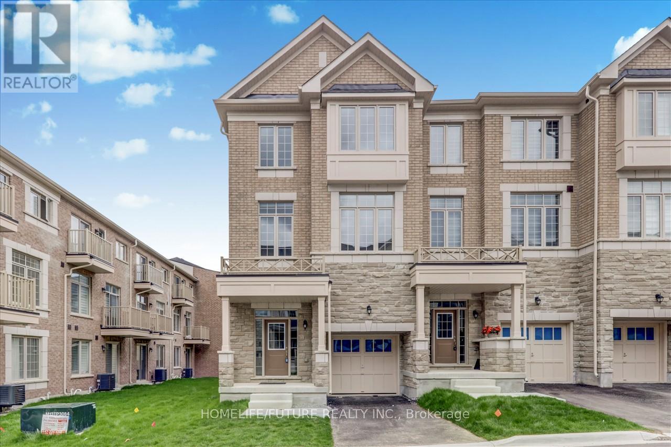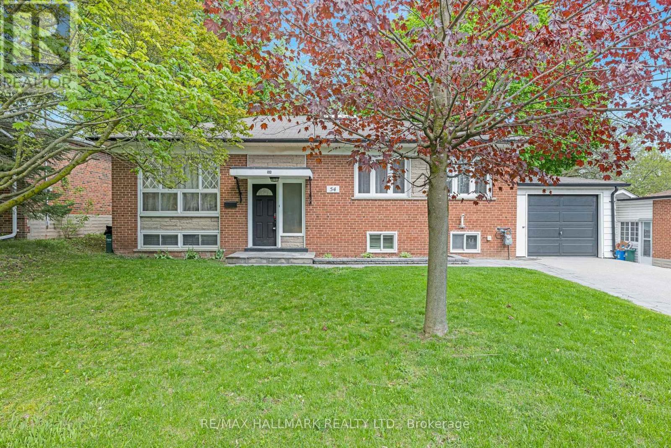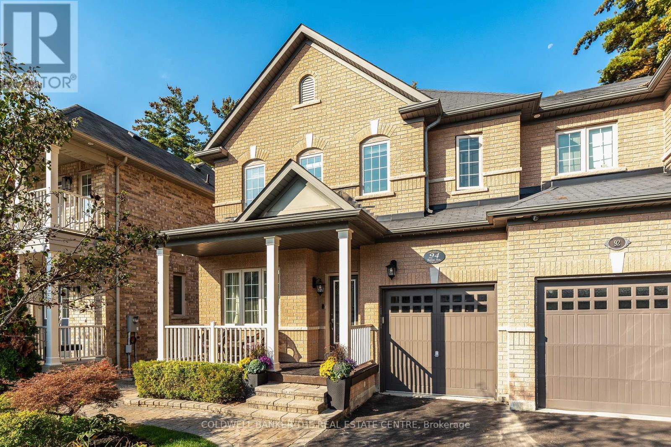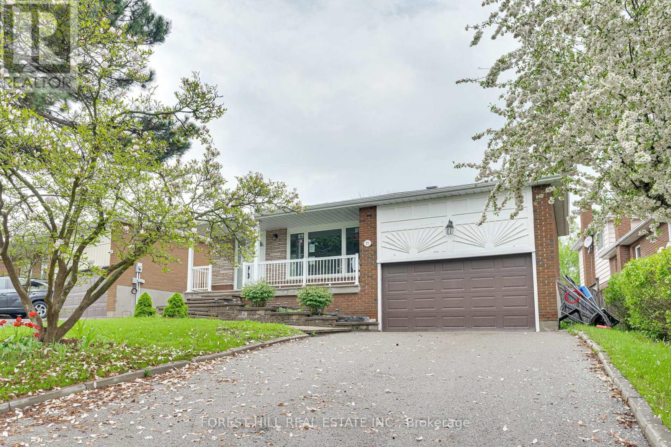39 - 27 Tealham Drive
Toronto, Ontario
Welcome to your beautiful home located in a desirable well accessible part of Etobicoke. Minutes from Humber college & soon to be completed Martin Grove LRT station !! This end unit townhome has it all !!! New kitchen installed in 2023 boasts marble counter tops, subway tile backsplash with new modern themed cabinetry & an Island w Marble counter tops. This property includes a nice private patio off the living/dining to enjoy some sunshine !! This property also features 3 large bedrooms all on on 2nd floor along with a new modern washroom featuring a new gorgeous shower & vanity. The basement includes a powder room & spacious 4th bedroom or an office/entertainment room. Your new home awaits, dont miss out !!! (id:50787)
Homelife Superstars Real Estate Limited
18 Albany Street
Collingwood, Ontario
Gorgeous Four Bedroom Family Townhome in Collingwood! Located in the highly desired family friendly community of Indigo Estates in Beautiful Collingwood, this brand new 'Admiral' model home is ready for your family to settle in and call home today. Offering 9 foot ceilings, and attached garage with throughway door to backyard. Only attached to neighbouring townhomes by garage offering privacy and quiet inside the home. Located close to schools, surrounded by beautiful trails for hiking, biking and cross country skiing and a nice stroll or drive to downtown Collingwood or Sunset Point Beach Park. Hop in the car and arrive at the slopes of Blue Mountain in no time! (id:50787)
Century 21 Millennium Inc.
28 Pansy Drive
Tiny, Ontario
This nearly 4000 Sq. ft, newly built custom luxury home is just steps away from the pristine waters of Georgian Bay. This home features an open concept layout with tons of natural light, premium finishes, and extensive upgrades with fine attention to detail. Enjoy your morning coffee with the soothing sound of the waves, or entertain family and friends in the indoor/outdoor open concept living space. Boasting premium finishes and materials throughout; Hardie Board Fiber Cement siding with stone skirting, engineered hardwood flooring, porcelain tile, quartz counters, heated flooring, oversized entries and upgraded trim. Entertainers will love the open concept kitchen with quality Kitchen Aid appliance package, walkout to composite deck, oversized island and abundance of cupboard space. Absolutely stunning great room is the perfect place to spend time amongst family and friends, featuring a soaring 18 vaulted ceiling, plenty of natural light, dual sided Napoleon gas fireplace and walkout to concrete patio with hot tub. The flowing main level is complete with 9' ceilings, a separate home office, laundry room with inside entry and powder room. Relax and recharge in the primary suite, with water views from the private balcony and a gorgeous 6 pc ensuite with double steam shower. An additional 3 bedrooms upstairs is perfect for the growing family or guests. The possibilities are endless on the lower level with above grade windows, separate entrance, hidden kids room, modern 3pc bath with steam shower and additional storage areas. Outdoors there is something for everyone - hot tub, multiple decks and patios, firepit and a custom shed. Oversized, 50x24 triple garage is fully heated and insulated, with 13' ceilings, high lifts, separate 100A panel and 4th drive bay door for all the toys. Extensive SMART home systems and security integrations, built in audiophile grade AV equipment, there are simply too many extras to list! A definite must see!! Video tour available! **** EXTRAS **** Hot tub, multiple decks & patios, firepit & custom shed. 50x24 triple garage w/gas heat & 13 ceilings, high lifts, 100A panel & 4th door for your toys. Extensive SMART home systems & security, built in AV equipment, too much to list! (id:50787)
Century 21 B.j. Roth Realty Ltd.
392 Cox Mill Road
Barrie, Ontario
NEWLY REBUILT & RARELY OFFERED BARRIE WATERFRONT HOME ON APPROX AN ACRE WITH DIRECT ACCESS TO LAKE SIMCOE! Welcome to 392 Cox Mill Road. This luxurious waterfront retreat is nestled in a tranquil neighbourhood on sought-after Lake Simcoe. The approximately one-acre lot offers direct access to the lake, providing a serene backdrop for relaxation and recreation. Re-built in 2014 by ANT, the detached 3,631 finished sqft ranch bungalow features modern elegance inside and out. With spacious rooms, contemporary finishes, and abundant natural light, the home creates an inviting atmosphere for family gatherings and entertaining. The main floor includes an open-concept design with 10 ceilings, blending the kitchen, family room, and dining area while also accommodating multigenerational living with the potential for a wheelchair-accessible in-law suite with a separate entrance. The fully finished basement adds versatility with an additional bedroom, home office, family room, and full bathroom, seamlessly connecting to the backyard through a patio door walkout. Car enthusiasts will appreciate the two driveways and three-car garage with epoxy flooring and mezzanine storage. Boating enthusiasts will delight in the private dock, offering direct access to Lake Simcoe's beauty. With maintenance services nearby, this #HomeToStay promises a lifestyle of luxury and convenience for those seeking waterfront living at its finest. (id:50787)
RE/MAX Hallmark Peggy Hill Group Realty
31 Samuel Crescent
Springwater, Ontario
NEWLY BUILT HOME SHOWCASING TASTEFUL FINISHES IN THE EXCLUSIVE COMMUNITY OF STONEMANOR WOODS! Welcome to 31 Samuel Crescent. This modern 2-storey home, built in 2021, is ideally located near a scenic park and ski hills, blending suburban tranquillity with urban accessibility just a short drive from Barrie and Angus. Its curb appeal is evident with a paved driveway leading to a double-car garage and all brick exterior amidst landscaped gardens. A grand 20-foot foyer and an 18-foot ceiling in the sitting room create an immediate sense of luxury. The main floor boasts 9-foot ceilings, pot lights, a well-designed eat-in kitchen with quartz counters, a pantry, a large island, newer black stainless steel appliances and a walkout to the backyard. The main level is complete with a cozy living room with a gas fireplace, an office, and a convenient bathroom. Upstairs, three bedrooms share a stylish 4-piece bathroom, while the primary bedroom features a walk-in closet and a luxurious 5-piece ensuite with dual sinks, a soaker tub & a glass shower. The unspoiled basement offers endless possibilities with rough-in for a bathroom, and a fully fenced backyard with a garden shed provides a peaceful retreat outside. With its prime location and modern features, this meticulously designed home offers sophistication and comfort in the exclusive Stonemanor Woods community. Experience luxury & functionality at this #HomeToStay. (id:50787)
RE/MAX Hallmark Peggy Hill Group Realty
6 Milne Court
Uxbridge, Ontario
Almost 6000 Square Feet OF Finished LIVING SPACE! One Of A Kind In QUAKER VILLAGE- Featuring A Custom Designed Self Contained Addition Built 2008! Floor Plan Suits Work From Home, Separate Studio Or In-Law Suite Needs. 5 Bedrooms-3 have Ensuite Baths. Extended Second Floor Provides A HUGE Primary Suite With Extensive Lounge Area. Basement Is Well Developed Offering A Spacious Media Room With Bar, Bathroom and Large Laundry Room Plus Storage. Enclosed Sunroom Off Kitchen Overlooks A Very Private Rear Yard W 9' Deep Pool-Extensive Covered Wrap-around Porches For View Taking Of This 1/3 Acre Corner Lot. Easy Walk to Quaker Village Schools & Quaker Common Park (With 3 KM Walking Trail ), Leash Free Dog Park & Downtown Amenities! **** EXTRAS **** 2 A/C's, 2 Furnaces 2008, 2012, Shingles 2008, 2 Water Heaters (Rs), Insulated Garage Doors 2020 (id:50787)
RE/MAX All-Stars Realty Inc.
19 Richmond Park Drive
Georgina, Ontario
Premium Irregular Lot backing on Green Belt !!! Breathtaking Views !!! Stunning, Very Bright and Spacious Appr 3000 Sqf 4 Br Home In Desirable Family Neighborhood With W/O Basement Steps to Lake Simcoe .This Beautiful Home Features: Open Concept layout with 9 Ft Ceilings, Hardwood Floors Throughout Main Level. Family size Kitchen With Central Island ,Breakfast and W/O to New Two Level Deck. Four Large Bedrooms. Two Primary Bedrooms With Ensuite, Main Floor Laundry. Located In Richmond Park Estates, Close To Public Transit, Plaza, Supermarkets, Park & Schools, Lake, Hwy 404. **** EXTRAS **** Stainless Steel: Stove, Fridge, Dishwasher, Rangehood. Washer & Dryer. All Elf's, All Window Coverings, Gas Fireplace, New Deck and Garden Shed, CAC (id:50787)
Royal Team Realty Inc.
292 Verdale Crossing
Markham, Ontario
ASSIGNMENT SALE - Gallery Square Tower B 2 Bed 2 Bath Unit, 724 Sqft. Both rooms have windows.Plenty of upgrades! Laminate Through Out For Easy Maintenance. Open and modern Kitchen W/ CentreIsland For Dining Area. Open Concept Layout, Very Functional. York Transit At Door Step. 24 Hrs.Concierge, Steps To Civic Centre, Supermarket, Restaurants, Close to future York University MarkhamCampus. Mins To 404, 407, GO Transit. See the Floor Plan Attached. 1 Parking 1 Locker included. **** EXTRAS **** All New Appliances - Built-In Cooktop & Oven, Built-In Microwave Oven With Vent Hood, Built-InFridge, Stack Up Washer & Dryer, All Existing Light Fixtures. (id:50787)
RE/MAX Millennium Real Estate
26 Thomas Hope Lane
Markham, Ontario
Spacious 4 Bedroom Corner Townhouse. Super Bright With Large Windows, Open Concept, Hardwood Floor. Perfect For Entertaining Beautiful Eat-In Kitchen With Quartz Countertop & Breakfast Area That Walks Out To Fenced Yard! Bedroom & Full Washroom On Main Floor. Stainless Steel Kitchen Appliance Lovely Primary Bedroom With Walk-In Closet & Stunning 5pc Ensuite Bath! Easy Access To Golf Course, Schools, Parks, Costco/Walmart/Canadian Tire/Home Depot And All Major Banks. Top - Ranking School Middlefield Collegiate Institute. (id:50787)
Homelife/future Realty Inc.
54 Monkswood Crescent
Newmarket, Ontario
*LIMITED TIME PRICING!*Wow*Absolutely Stunning Raised-Bungalow In The Heart Of Newmarket*Great Curb Appeal Lavishly Landscaped With Mature Trees, Lush Gardens, Long Driveway & Interlocked Walkway*Fantastic Newly Renovated Open Concept Design Perfect For Entertaining Family & Friends*Gorgeous Luxury Laminate Floors Throughout*Bright & Airy Ambiance*Sun-Filled Living & Dining Rooms With Large Windows, Crown Mouldings, Pot Lights & Built-In Bookcase*Gorgeous Gourmet Chef Inspired Kitchen With Quartz Counters, Custom Backsplash, Stainless Steel Fridge, Double Sink, Centre Island, Breakfast Bar & Walkout To Sundeck*An Amazing Hallway Skylight Welcomes You To 3 Spacious Bedrooms With Large Closets & Large Windows*Gorgeous Main Floor 4 Piece Bathroom With Double Vanities & Glass Shower*Professionally Finished Basement Apartment With Large Recreation Room, Kitchen, Gas Stove, 2 Bathrooms, 4th Bedroom, Pot Lights, Laundry & Separate Entrance*Private Fenced Backyard Oasis*Pure Peace & Tranquility Surrounded By Nature*Total Privacy!*Perfect For Family BBQ's*Put This Beauty With So Much Class & Charm On Your Must-See List Today!*Worth Every Penny!*Don't Let This Beauty Get Away!* **** EXTRAS **** *Best Location*Large 2-Family Home With Basement Apartment*Close To All Amenities: Schools, Parks, Upper Canada Mall, Walmart, Costco, Movie Theatre, Restaurants, Hospital, & Public Transit* (id:50787)
RE/MAX Hallmark Lino Arci Group Realty
RE/MAX Hallmark Realty Ltd.
94 Bellini Avenue
Vaughan, Ontario
This Stunning Three Bedroom Home Offers Everything And More! Four Season Views With Of Encircling Protected Forest And Ravine. Completely Modernized Over The Past Two Years With $200K Spent On Renovations. No Thought Was Missed With The Improvements From Flooring, Tiling, Light Fixtures, Countertops, Paint Colours, Cabinetry, Hardware, Appliances And More. Picture Yourself Sipping Your Morning Coffee In Your Wooded Backyard With Birds Chirping Or Sit Inside With Two Beautiful Feature Walls (Porcelain Slab On The Main Floor, Rustic Stacked Stone In The Basement) Including Built-In Linear Fireplaces While Only Living 20 Minutes From The City, Minutes to the TTC and Highway 400/407. Modern Customized Kitchen Overlooking Forest With Breakfast Bar, Dry Bar/Beverage Station. Large Primary Bedroom With Custom His/Hers Closets And 5 Pc Spa Like Ensuite With Stand Alone Tub, Frameless Glass Shower, Textured Accent Tiles, Upgraded Fixtures And A Smart Toto Latrine. Simply Perfect! **** EXTRAS **** Fully Finished Basement With Cozy Rec Room, Large Private Gym With Rubberized Floor, Storage Rooms, Oversized Cantina And Well Appointed Laundry Room. Inside Garage Access With Loft Storage And Rail System For All Your Outdoor Needs! (id:50787)
Coldwell Banker The Real Estate Centre
77 Lee Avenue
Bradford West Gwillimbury, Ontario
Great opportunity for wise buyer in South Bradford! Updated open concept 4 bedroom backsplit in family friendly neighborhood. Features open concept main floor. Modern kitchen with Hugh quartz toped island. High quality laminate floors throughout. Bright and spacious main floor family room with fireplace and walk out to yard. Ground floor bedroom with 3 piece bath. Cozy basement rec room with 4 piece bath. 55ft frontage. Double car garage and 4 car drive. Equal distance from 400 & 404 for commuters. Close to Bradford go and tons of greenspace. **** EXTRAS **** All Chattels Excluded As Per Seller Sched B But Will Not Be Removed By Seller. Property Sold As Is Where Is, Buyer May Do Their Own Due Diligence Re Condition/Financing. (id:50787)
Forest Hill Real Estate Inc.

