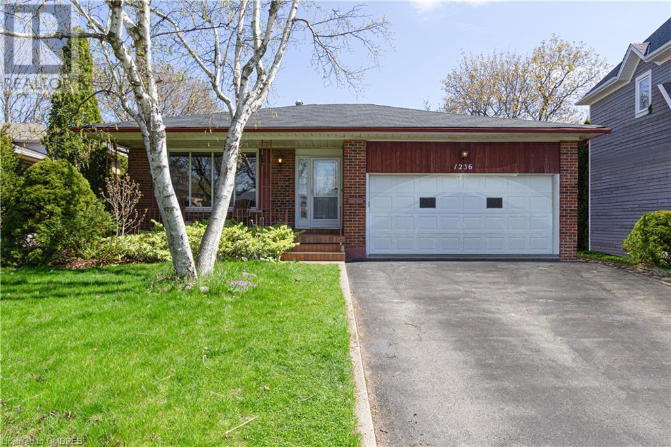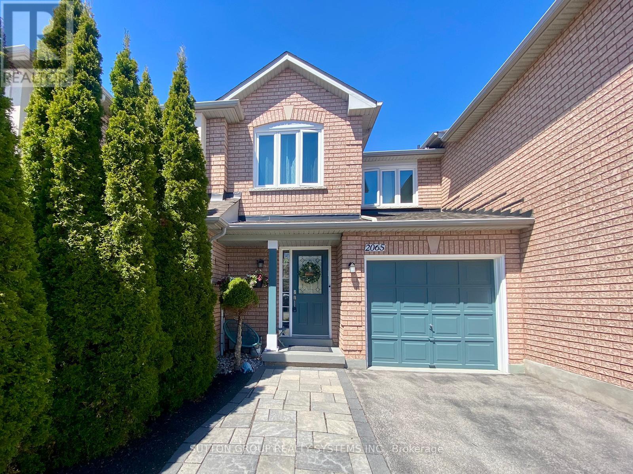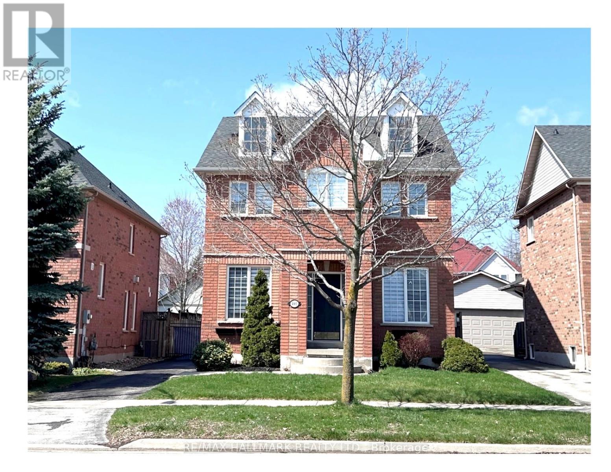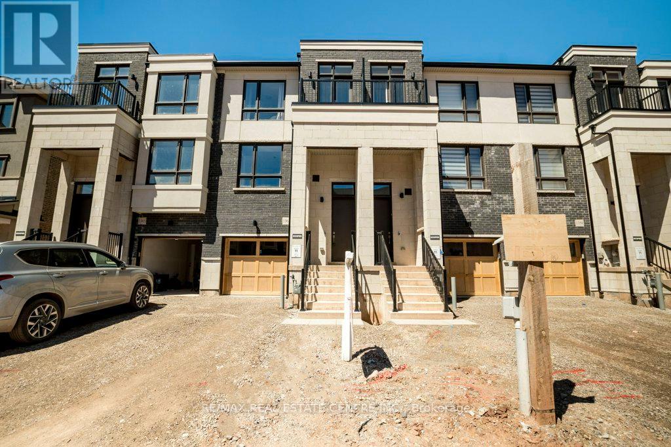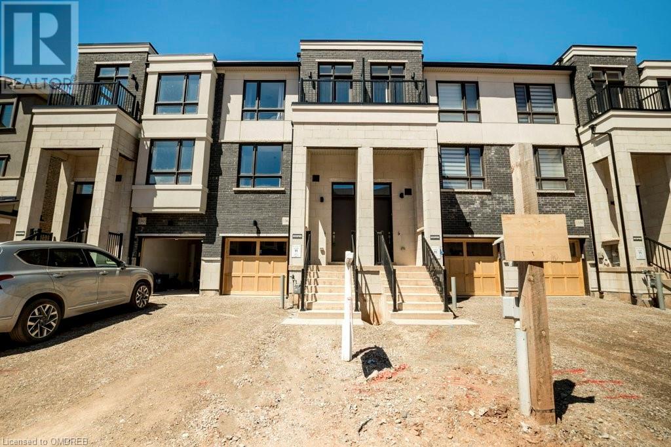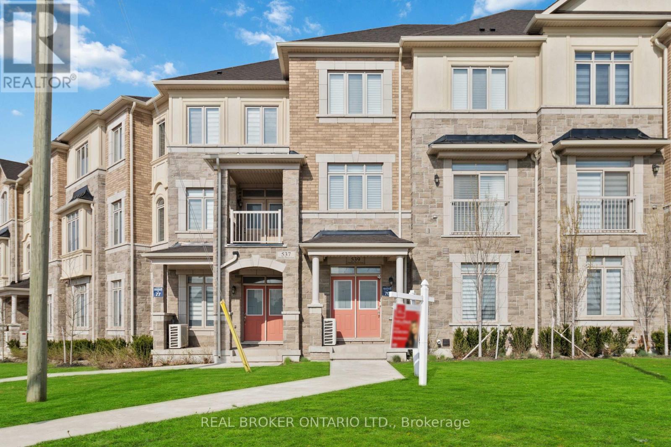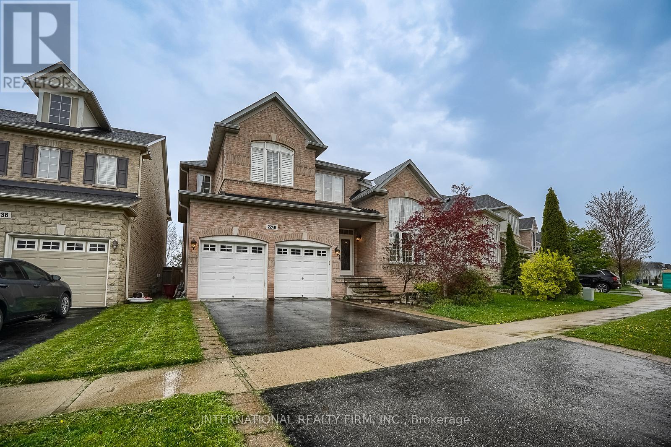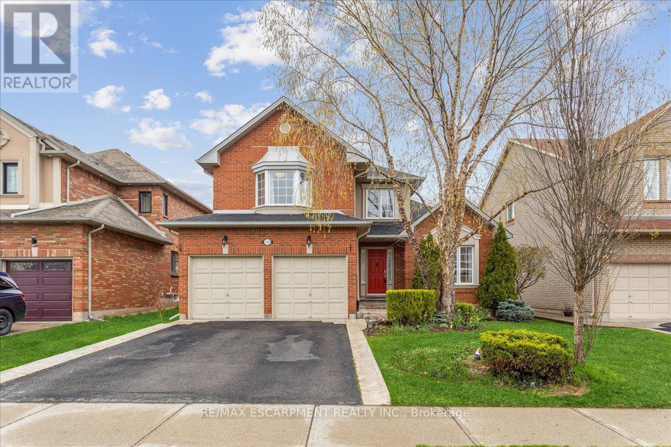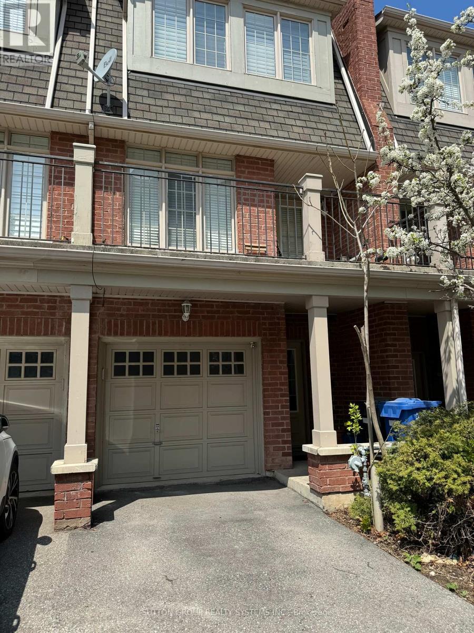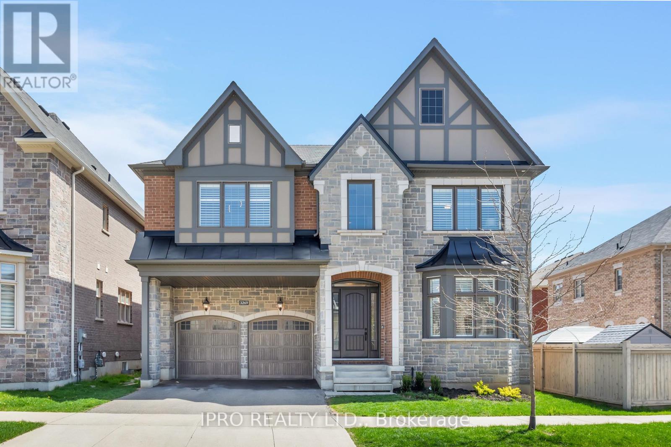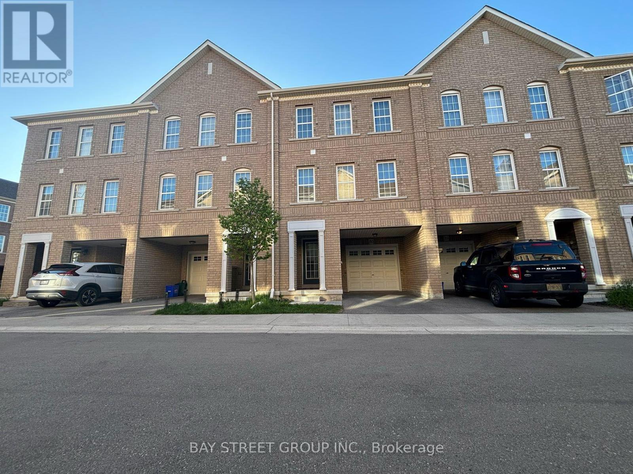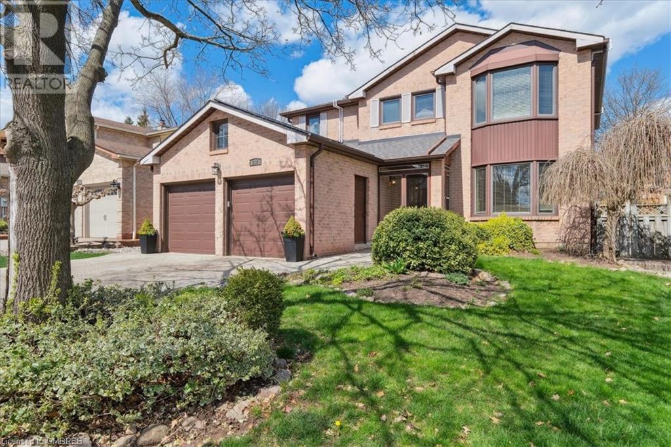1236 Wood Place
Oakville, Ontario
WELCOME TO 1236 WOOD PLACE, TUCKED AWAY ON A QUIET FAMILY FRIENDLY CUL DE SAC IN SOUTH WEST OAKVILLE, FANTASTIC OPPORTUNITY TO RENOVATE, BUILD NEW OR LIVE IN, LOT AREA 8062 SF, GREAT FLOOR PLAN (5 BEDROOMS) FOR A LARGE FAMILY, DARK HARDWOOD THROUGHOUT MAIN AND UPPER LEVELS, WOOD STAIRCASE, FRENCH DOORS, 2 GAS FIREPLACES, CROWN MOULDINGS, MIRRORED CLOSET DOORS, FINISHED LOWER LEVEL, COVERED FRONT PORCH, POURED CONCRETE PATIO AND WALKWAY, BACKING ONTO BROOK VALLEY CONSERVATION, TRANQUIL FOREST AND RIPPLING CREEK AT YOUR BACKYARD, WALKWAY ACROSS STREET TO BRAND NEW ELEMENTARY SCHOOL, GREAT PROXIMITY TO PARKS, TOP RATED SCHOOLS, LAKE, BRONTE VILLAGE AND DOWNTOWN OAKVILLE (id:50787)
Royal LePage Realty Plus Oakville
2065 Golden Orchard Tr
Oakville, Ontario
Welcome to this meticulously renovated, bright house in the desirable, quiet, family-friendly Westmount area surrounded by top-rated schools, beautiful trails, and parks, proximity to amenities, a hospital, recreation center, library, Oakville soccer club, Go Transit, and much more. This stunning 2-story, freshly painted, open-concept freehold townhome has so much to offer, with a renovated kitchen, baths, and new windows in all three rooms, you can't miss appreciating entry to the house from the garage or enjoying an extended professionally done driveway. Step outside to your private fenced backyard with no neighbors at the back to enjoy the shade from motorized custom awning in the sun and lovely landscaping. closets have been equipped with custom shelving to be organized and enjoyed. The whole house has a water filtration system, including a reverse osmosis tap in the kitchen. The lower level has an extra space for office, living, half bath, and storage. This house checks all on your list. Come and start enjoying your ready-to-move-in home. (id:50787)
Sutton Group Realty Systems Inc.
491 River Glen Blvd
Oakville, Ontario
Nestled in the coveted River Oaks neighborhood of Oakville, this immaculate 4+1 bedroom home is a sunlit haven. Its inviting open-concept main floor features durable flooring, lofty 9-foot ceilings, and a splendidly spacious kitchen perfect for family gatherings. A discreet pantry elegantly bridges the kitchen and dining area. The family room is ideal for hosting guests, while the updated master ensuite adds a touch of luxury. Recently professionally painted and wallpapered, the home also boasts a finished basement with an in-law suite containing a 3 pc ensuite. Conveniently located near prestigious schools, Neyagawa Park, and an array of shops and restaurants. **** EXTRAS **** Tenant responsible for all utilities + Hot water tank rental, lawn maintenance and snow removal (id:50787)
RE/MAX Hallmark Realty Ltd.
1363 Kaniv St
Oakville, Ontario
Welcome to luxury living in the prestigious Treasury development by Montrachet Homes, known for their quality craftsmanship and attention to detail. This executive townhome is brand new and has never been lived in. It boasts a modern design with thoughtful upgrades, offering a high-end feel with a contemporary aesthetic. Upon entry, you'll notice the 9-foot ceilings on the main living level, creating an airy atmosphere. The property features opulent bathrooms and luxury vinyl flooring throughout, enhancing its upscale appeal. One of the unique highlights of this home is its versatile layout. The main floor includes a bedroom with an exquisite ensuite and a separate entrance through the garage, making it perfect for a home business, rental suite, or multi-generational living. The unfinished basement level is also easily accessible via the entry from the garage and offers even more space and functionality. The unique layout of this home allows for a private feel on the main and lower levels, as they can be accessed without walking through the upper living spaces. The primary bedroom features massive his and hers walk-in closets and a luxurious ensuite with a double sink and impressive glass shower. Outside, you'll find a backyard and an upper deck, providing outdoor relaxation and entertainment options. Ideally situated close to a plethora of amenities, nearby you'll find shopping centers, a variety of restaurants to suit every taste, fitness and sports facilities for active living, and scenic trails that wind alongside Sixteen Mile Creek. In addition, the property is conveniently located close to schools and healthcare services, including the renowned Oakville Trafalgar Memorial Hospital. (id:50787)
RE/MAX Real Estate Centre Inc.
1363 Kaniv Street
Oakville, Ontario
Welcome to luxury living in the prestigious Treasury development by Montrachet Homes, known for their quality craftsmanship and attention to detail. This executive townhome is brand new and has never been lived in. It boasts a modern design with thoughtful upgrades, offering a high-end feel with a contemporary aesthetic. Upon entry, you'll notice the 9-foot ceilings on the main living level, creating an airy atmosphere. The property features opulent bathrooms and luxury vinyl flooring throughout, enhancing its upscale appeal. One of the unique highlights of this home is its versatile layout. The main floor includes a bedroom with an exquisite ensuite and a separate entrance through the garage, making it perfect for a home business, rental suite, or multi-generational living. The unfinished basement level is also easily accessible via the entry from the garage and offers even more space and functionality. The unique layout of this home allows for a private feel on the main and lower levels, as they can be accessed without walking through the upper living spaces. The primary bedroom features massive his and hers walk-in closets and a luxurious ensuite with a double sink and impressive glass shower. Outside, you'll find a backyard and an upper deck, providing outdoor relaxation and entertainment options. Ideally situated close to a plethora of amenities, nearby you'll find shopping centers, a variety of restaurants to suit every taste, fitness and sports facilities for active living, and scenic trails that wind alongside Sixteen Mile Creek. In addition, the property is conveniently located close to schools and healthcare services, including the renowned Oakville Trafalgar Memorial Hospital. (id:50787)
RE/MAX Real Estate Centre Inc
539 Dundas St E
Oakville, Ontario
Executive large townhome With Tandem Double Garage. This gorgeous home boasts 3 spacious bedrooms plus a large den (can be converted to a 4th bedroom) 3 parking spaces and 4 baths. Modern Great Spacious Layout filled with tons of upgrades and features including not only a kitchen island but also a kitchen servery only seen in larger homes. Multiple balconies, high ceilings, pot lights, quartz, upgraded bathrooms just to name a few . Prestigious location, with Top-rated schools including French Immersion, Hwy 403 and Hwy 407, shopping, top restaurants, literally steps To Parks Oakville Transit At Door Step . Experience ultimate comfort and luxury in this beautiful home. **** EXTRAS **** upgraded Washrms w/Quarts Cntrtop & Large format flr/wall tiles, Smart Switches,Smart Appls, Google Video Door Bells, Smart Lock,Smart Garage Dr opener w/Audio/Video,LED Pot Lights throu-out the house,Oak Stairs w/Iron Spindles,Full Bsmnt. (id:50787)
Exp Realty
2240 Wuthering Heights Way
Oakville, Ontario
DOUBLE HEIGHT IN LIVING & FAMILY ROOMS. **PARK IN THE BACKYARD** Show Home Situated On One Of Bronte Creek's Most Coveted Streets. Home Is Truly One Of A Kind Home Features A High Ceiling In the Living Room & Family Room. Hardwood Flooring on the main floor gives comfort feel. Warm Gas Fireplace In Family Room with no neighbours in the back. Fully-Fenced Backyard. Lovely Kitchen W/ Granite Counter Top Matched W/ Cabinetry With Fridge/Stove/B/I Dish Washer, Fan Hood, Dryer And Washer On main Floor. Family room has large windows and overlooks the School Park. **** EXTRAS **** Window Coverings, Light Fixtures, Appliances (Kitchen), Washer/Dryer . Backing On To School Park, Walking Trails, Camping grounds and more you will find in the neighbourhood. (id:50787)
International Realty Firm
2208 Rosemount Cres
Oakville, Ontario
Stunning 4+1 bed, 4 bath home located in Oakvilles highly desirable Westmount neighbourhood. This gorgeous home with a stunning backyard features a pool-sized lot, desirable landscaping and large deck with pergola. The main floor boasts an open foyer, cathedral ceilings, hardwood floors throughout, large eat-in kitchen with center island and an oversized family room with gas fireplace overlooking the back yard. Upstairs, the primary bedroom features spa like amenities including heated floors and steam shower in the ensuite and a walk-in closet. In addition, there are 3 more spacious bedrooms on this floor perfect for a family. The fully finished basement has a large recreation room with a fireplace, wet bar and an additional bedroom that could also be used as a personal fitness space. In addition, there is also a 2 pc bathroom and a home office on this level. This house offers lots of storage across all 3 levels. This meticulously maintained home features many upgrade: Fence(2018) Kitchen Aid Fridge (2022) Hot Water Heater (2021) 40.97/Month. New Faucets in Kitchen and Laundry room (2023). New Guest Washroom (2022) and Brand new light fixtures in the Kitchen and Dining Area. This home is perfectly located in a top school district including the 9.8 rated (Fraser Institute) Forest Trail Public School. Close to amenities like shopping, restaurants, Parks/Trails, Golf courses & Go Trains to Downtown Toronto. Dont miss your chance to own this piece of paradise. (id:50787)
RE/MAX Escarpment Realty Inc.
#9 -95 Kerr St
Oakville, Ontario
Perfect Living In Central/West Oakville. Sep Dining Rm Has W/O, Lrge Kit, Den W/Skylite/Prim Bdrm W/5Pc Ens Bth W/Skylite/Tub. Walk To Lake, Dwntn/Shops/Eateries. Close To Go. (id:50787)
Sutton Group Realty Systems Inc.
3269 Charles Biggar Dr
Oakville, Ontario
One of the Largest Detach, Stunning Sun-Filled 5+1 bedroom, 7 bath in Preserve Community, Oakville. Open layout w/10'ft ceiling (Main), 9'ft (Upstairs & Bsmt). Gleaming premium hardwood floors, upgraded light fixtures, modern finishes, Upscale Feature Walls, Customized Office Shelving w/Integrated Lighting, pot lights & too many other upgrades. 4282 sq.ft. (MPAC) Above Grade and 1887 sq.ft. (Finished Legal Basement Apt) with designer touches. Bsmt upgrades include, High-end floor w/sub-flooring, Custom doors, Built-in appliances, Quartz counter-top, Huge windows for plenty of natural light, Sound proofing. Bsmt income potential up to $4,000 per mth. Includes a rough-in to other side of basement. Enjoy spectacular Backyard views w custom Gazebo, Deck, LED lighting & water sprinkler. Seeing is believing, won't last long!! **** EXTRAS **** Located on a Premium lot, fabulous child-friendly neighbourhood, close to schools, parks, trails, Hwy's & All Amenities. (id:50787)
Ipro Realty Ltd.
#80 -2280 Baronwood Dr
Oakville, Ontario
Great Location. Bright & Spacious & Lovely Solid 3 Bedroom/4 Bath With Many Upgrades In Desirable Family Friendly Community. Discover The Perfect Blend Of Comfort And Convenience In This Newer Townhome For Rent. Hardwood Floors In All Principal Rooms On 2nd & 3rd Floor Except Kitchen & Bathrooms. Finished Basement is perfect for the Home Office With 2 Pc Bath. Primary Bedroom with Walk-in Closet & 3 Pc Ensuite Bathroom. Open Kitchen/Living/Dining Area on the 2nd Floor. Conveniently Closed To Parks, Schools, Public Transits, Shopping & Easy Highway Access. **** EXTRAS **** Existing Appliances, Electric Light Fixtures, Window Coverings. (id:50787)
Bay Street Group Inc.
232 Nottingham Drive
Oakville, Ontario
Step into your expansive, fully finished home on a quiet street in the coveted College Park area, complete with a backyard retreat reminiscent of a luxurious resort. Enjoy countless summers swimming in the pool and relaxing with a cold beverage on the interlocking stone seating areas. There's plenty of room to accommodate a large family, featuring 4 + 1 bedrooms, 3.5 bathrooms, and 4,144 sq. ft. of living space. Upon entering, you will instantly feel at home with the soothing natural-finished hardwood flooring underfoot and the impressive matching staircase leading to the upper level. The family room seamlessly connects to the stunningly renovated kitchen, equipped with high-end stainless steel appliances, sleek two-tone cabinetry, quartz countertops, and a spacious island with a breakfast bar. Ascend to the upper level to discover four sunlit bedrooms featuring upgraded laminate flooring, along with two fully renovated bathrooms. Downstairs on the lowest level, you'll discover expansive, professionally finished spaces that significantly increase your living area. A 5th bedroom can provide a private sanctuary for a teenager, in-law, nanny or overnight guests and has the added convenience of a nearby renovated 3-piece bathroom with an oversized glass-encased shower. Along with a home gym. This location offers everything you may need, from nearby parks, trails, and schools to convenient access to shopping, dining, Sheridan College, the Oakville hospital, transit, highways, and the GO Train Station, all just a short distance away by foot or car. Enjoy all of the upgrades and improvements inside and out, including a new pool pump (2022), solar pool heater (2024), and pool filter (2018). Schwimmer Services professionally opens, closes and maintains the pool. Additionally, the roof was re-shingled (2016), the furnace and air conditioner were replaced (approximately 2014), and the windows were updated in 2010. (id:50787)
RE/MAX Aboutowne Realty Corp.

