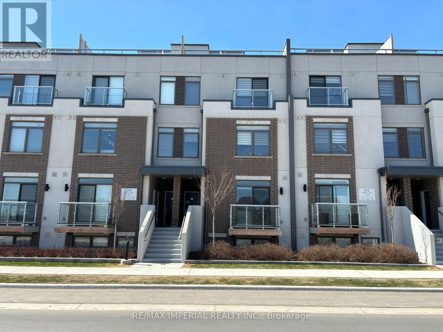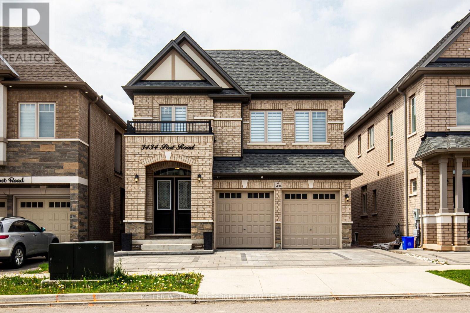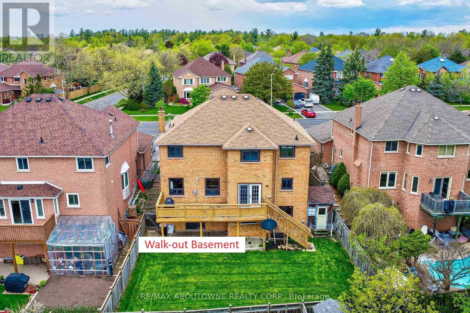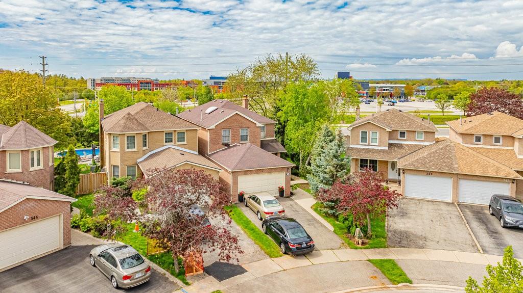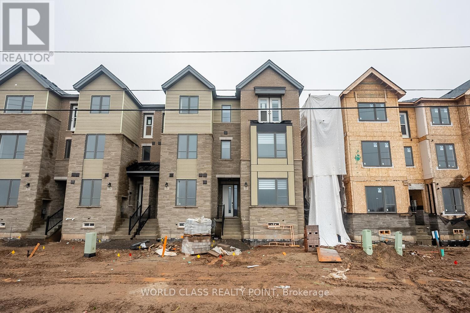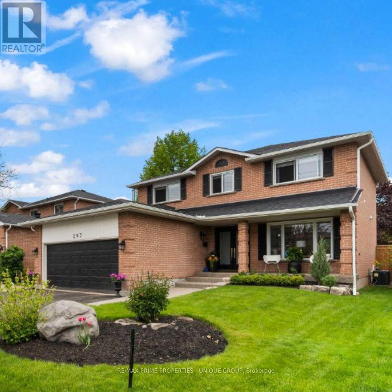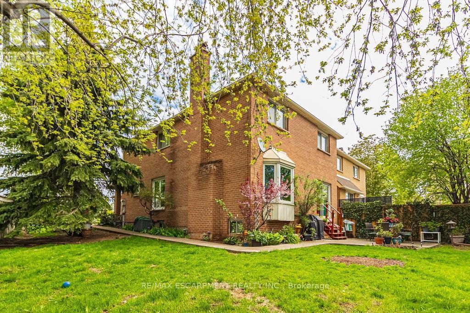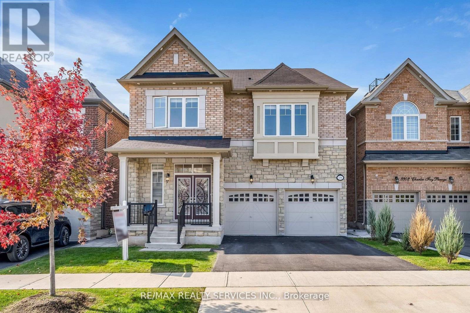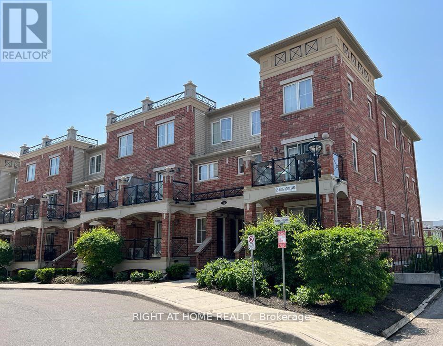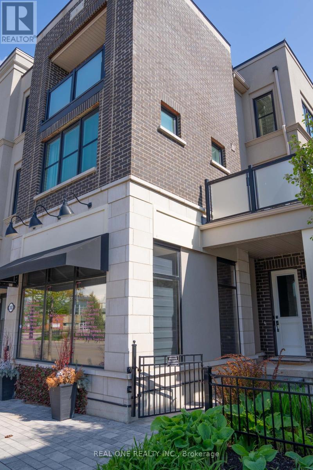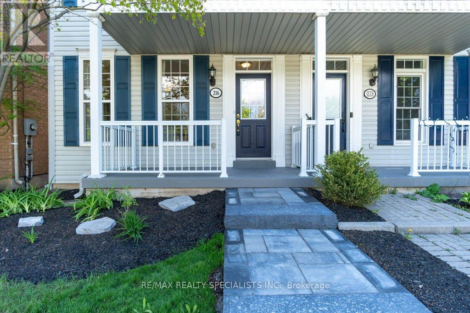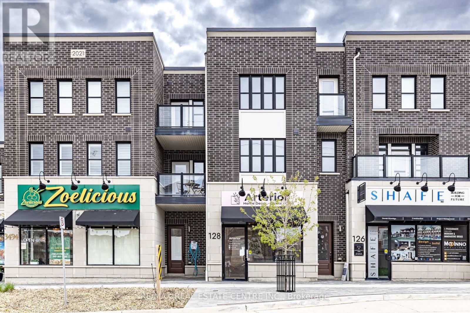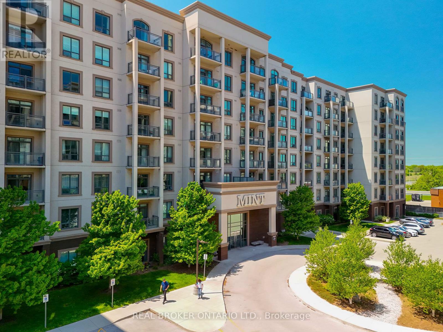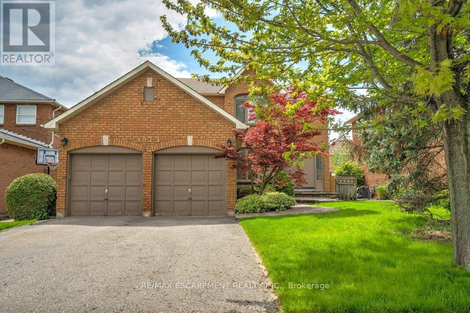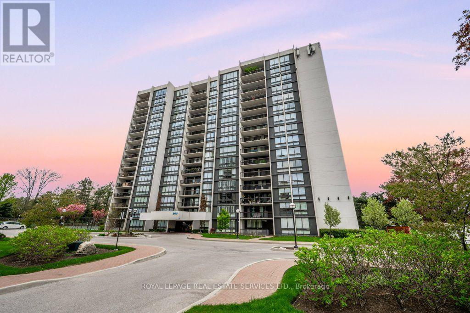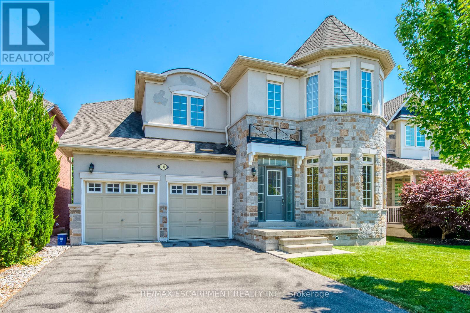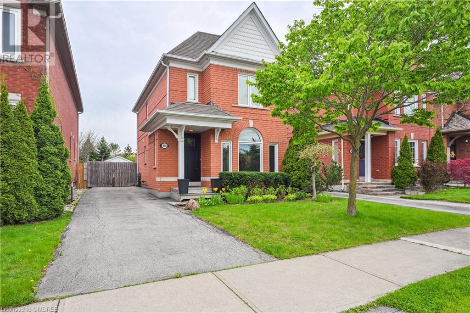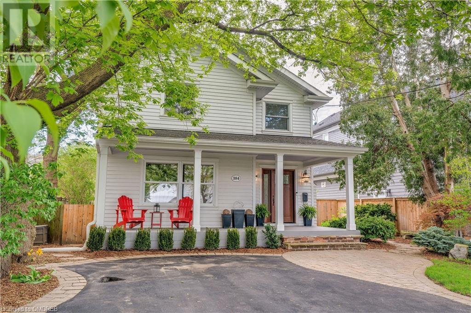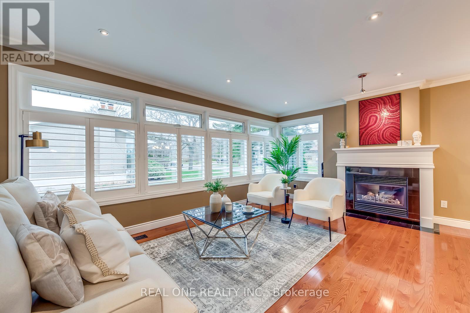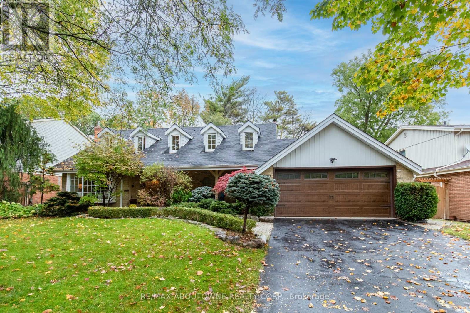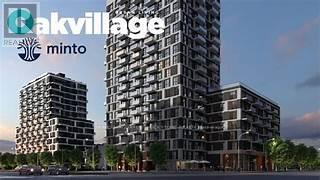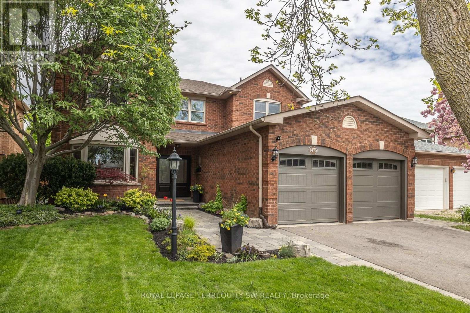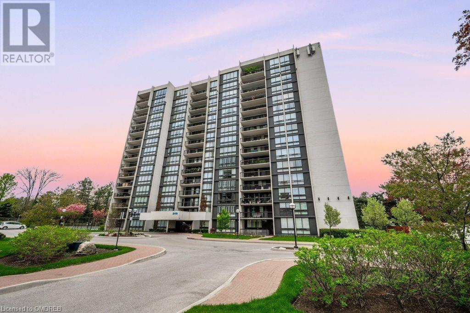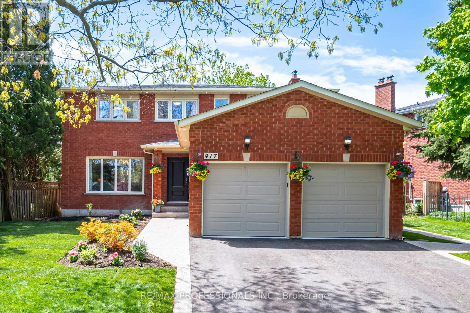213 - 3078 Sixth Line
Oakville, Ontario
Fabulous 2 Bedroom, 2 Bathroom Stack Town Apartment. Primary Bedroom With 4 Pc Ensuite And W/I Closet And Private Balcony. This Home Offers Ease Of One Floor Living! Beautiful Features Include Upgraded Large Waterfall Quartz Island, Upgraded Kitchen Sink, 2 Balconies With Sliding Doors, 9 Ft Ceilings, Pendant Lighting Above Kitchen Island, Pot Lights, Upgraded Bathroom Vanities, Carpet Free Living. Close To All Walmart, Superstore, Banks, Canadian Tire, Restaurants, Parks, Trails. **** EXTRAS **** Fridge, Gas Stove, Washer, Dryer, B/I Microwave, Dishwasher, Window Coverings, Electrical Light Fixtures. (id:50787)
RE/MAX Imperial Realty Inc.
3434 Post Road
Oakville, Ontario
Discover the epitome of luxury living in Oakville's premier neighborhood with this extraordinary home. Seamlessly blending convenience with elegance, the open concept main floor with 10 ft ceiling height is designed for both entertainment and relaxation, featuring a spacious kitchen and breakfast area adorned with luxurious upgraded hardwood, upgraded quartz countertops, island, and quartz backsplash. Step outside through the double door to breakfast area to enjoy the fully fenced private yard, perfect for outdoor gatherings. Upgraded elevation for enhanced curb appeal, this home is move-in ready, offering spacious and bright bedrooms complete with walk-in closets and ensuites. Convenience is key with a laundry room conveniently located on the Main floor. The basement holds endless potential for further customization, whether it be a recreational area or additional unit, with all the rough-ins already in place for potential secondary suite. (id:50787)
Keller Williams Referred Urban Realty
1348 Pilgrims Way
Oakville, Ontario
""April showers bring may flowers Mayflowers bring pilgrims."" Welcome to 1348 Pilgrims Way in the fabulous Glen Abbey neighborhood! This meticulously maintained executive home features 4+1 bedrooms and sits on a prime pie-shaped lot with a 55-foot wide backyard. The uncompromising floor plan offers over 4500 sq. ft. of upgraded living space. As you approach, an interlocked walkway leads you to the main entrance. Inside, the sunken living room features a picturesque window overlooking the front garden, while the formal dining room provides an elegant space for entertaining. The upgraded open-concept kitchen (2018) is a chef's dream, equipped with stainless steel appliances, quartz countertops, and a large breakfast island fitted with wine rack. The family room, complete with a gas fireplace, is perfect for cozy evenings. Working from home is a breeze with the main floor office, and the convenience of main floor laundry adds to the home's functionality. The powder room was also upgraded in 2018. Heading upstairs, an oakwood staircase leads to the second floor. The master bedroom is a luxurious retreat with a walk-in closet and a heavily renovated 5-piece ensuite featuring a stand shower, soaking tub, and upgraded vanity. Each spacious bedroom on this level has its own closet, and hardwood flooring runs throughout. The rarely found, recently finished walkout basement (2018) adds nearly 1600 sq. ft. of finished space to the home. It includes a bedroom, a recreation area, and a wet bar, making it ideal for entertaining or as a potential source of rental income. Pot lights fixtures enhance the basement's appeal. The house is surrounded by Parks, Trails, Streams, and close proximity to Pilgrim Wood P.S. Abbey Park H.S. It is a true Gem In the City! (id:50787)
RE/MAX Aboutowne Realty Corp.
340 Erin Street
Oakville, Ontario
2 story, 3-bedroom home awaits your personal touch in Oakville. Perfect for investors seeking potential, this property offers endless opportunities to revitalize and customize to your liking. Nestled in a court, Its prime location boasts convenience, with Sheridan College Campus just minutes away, making it an ideal option for students or faculty members seeking proximity to education and amenities. Situated on a unique pie-shaped lot, the property offers ample space for outdoor enjoyment and expansion possibilities. Whether you envision a charming garden oasis or a contemporary outdoor entertaining area, the canvas is yours to transform. Embrace the opportunity to reimagine this home and unlock its full potential. With TLC and vision, this property promises to be a rewarding investment in the heart of Oakville. (id:50787)
RE/MAX Escarpment Realty Inc.
3265 Sixth Line
Oakville, Ontario
BRAND NEW FREEHOLD(No POTL) LARGE 2566 SQ FEET (ABOVE GROUND) END UNIT Feel Like A Semi, Gorgeous Amazing functional layout 4 BEDROOMS, $80,000 in Builders upgrades(upgraded Bathrooms, Countertops , Kitchen , Kitchen countertop, Upgraded backsplash, Upgraded stairs, Upgraded Floors, Upgraded baseboards) 10 FT Ceiling 1st, 9 Ft Ceiling for the bedrooms , DOUBLE GARAGE With Auto GDO and Remote, Ground floor has a DEN and a Washroom that can be used as an office. OPEN CONCEPT with Great Room/Fire Place, Dining and Kitchen has Brand New Appliances with Breakfast Bar. Close To All Supermarkets, Schools, Banks, Hospital, Hwy 403 and Hwy 407. THIS HOUSE HAS IT All. Selling At a Discounted Price for the Area. **** EXTRAS **** PART BLOCK 104, PLAN 20M1252 PARTS 22 & 23, 20R22447. SUBJECT TO AN EASEMENT FOR ENTRY AS IN HR1930894 SUBJECT TO AN EASEMENT OVER PART 23, 20R22447 IN FAVOUR OF PART BLOCK 104, PLAN 20M1252 PART 24, 20R22447 AS IN HR1973045 TOWN OF OAKVILL (id:50787)
World Class Realty Point
293 Mississaga St
Oakville, Ontario
*Welcome to sought-after Bronte West Village community! * Beautifully updated and maintained 4 bedroom family home with professionally finished lower level consisting of spacious open recreation room, 2 piece bath and den! * Extensively upgraded/ renovated property some of which include roof, windows, doors, 3.5 baths, flooring, a/c unit, front landscaping and much more (see list online)! * Oversized primary bedroom with 3 piece ensuite & custom walk in closet! Kitchen with breakfast area and walk out to expansive entertaining deck! Convenience of Bronte village includes just a short walk to Bronte Beach, Bronte Heritage Waterfront Park, marina, shopping, cafes/restaurant and much more. *Your clients will love it. *Above average pre-listing home inspection report available. **** EXTRAS **** Electric light fixtures, window coverings, (Stainless Steel Fridge, Stove, Built-in microwave & dishwasher), washer, dryer, auto gar door opener & remote, gas burner & equipment, central air condition unit (id:50787)
RE/MAX Prime Properties - Unique Group
340 Erin St
Oakville, Ontario
2 Story, 3-bedroom home awaits your personal touch in Oakville. Perfect for investors seeking potential, this property offers endless opportunities to revitalize and customize to your liking. Nestled in a court, Its prime location boasts convenience, with Sheridan College campus just minutes away, making it an ideal option for students or faculty members seeking proximity to education and amenities. Situated on a unique pie-shaped lot, the property offers ample space for outdoor enjoyment and expansion possibilities. Whether you envision a charming garden oasis or a contemporary outdoor entertaining area, the canvas is yours to transform. Embrace the opportunity to reimagine this home and unlock its full potential. With TLC and vision, this property promises to be a rewarding investment in the heart of Oakville. **** EXTRAS **** Uncover Oakville's hidden gem: a 2300 sq ft, 3-bed home awaiting your touch. Ideal for investors, it offers potential to revitalize. Nestled in a serene court, minutes from Sheridan College, it's perfect for students or faculty. RSA (id:50787)
RE/MAX Escarpment Realty Inc.
3298 Charles Fay Pass
Oakville, Ontario
Spectacular 4 bedroom 5 bath double car garage detached home in the Preserve. Only 3 years old! This home boasts one of the deepest lots in the neighborhood. Upgrades galore and perfect for a family looking to move in Oakville in a great neighborhood. This home has 3 unique features. 1.) A lot that's 127 feet deep and great for entertaining and family life. 2.) 4 beds 3 full baths and laundry room on the second level. 3.) Loft that has a 4 pc bath and can be used as a home office, 5thbedroom or a nanny suite. The main floor has a functional layout with separate living, dining, family, kitchen and breakfast area. Kitchen has a huge island and tons of cabinets. Tasteful light fixtures. The family room has fireplace and opens to the gorgeous backyard that must be seen in person. The second floor has 4 beds, 3 full baths. The primary bedroom has a large walk-in closet, 5pc ensuite. And then there is the LOFT. See it to believe the options you have. Come see this home in person! (id:50787)
RE/MAX Realty Services Inc.
#10 -35 Hays Blvd
Oakville, Ontario
Prime East Oakville Location in the sought after Uptown Core Community => A Complex with a Gorgeous Curb Appeal => Two Storey Stacked Townhome with T W O **** EXTRAS **** The Town home is presently leased out to Cooperative Tenant. The Present Lease expires June 30th and the Tenants may consider moving out as early as June 15th . Pictures posted on the listing where taken when Unit was vacant. (id:50787)
Right At Home Realty
3083 George Savage Ave
Oakville, Ontario
Impressive End-unit Townhome In the heart of Oakville! This Unique Property Offers Approx. 1850Sq.Ft Of Living Space With; 3 Beds, 2.5 Baths, 3 Balconies, Spacious Kitchen With Breakfast Area & Walk Out To sun-filled Deck, Large Laundry Room, Walk-In Closets. Primary bedroom on the second floor with 4pc bathroom En-suite. Two large sized bedroom on the top floor with one 3 PC bath. Iron fences side-yard with front and back gates. Double Car Garage With one garage space and one driveway space available. This Property Is A Must See!! **** EXTRAS **** Extra Street Parking Directly In Front. (id:50787)
Real One Realty Inc.
216 Glenashton Dr
Oakville, Ontario
Stunning renovation on Glenashton! Brand new custom kitchen just completed! New appliances, new hardwood on main, new bathroom vanities. So many upgrades! No expense spared, this house has been well-maintained and constantly updated over the years. Situated overlooking the green space of the Windfield Parkette and the Oak Park Neighbourhood Centre, along the Birch Tree Trail, perfect for walking and biking. Unfinished basement with a rough in for a fourth bathroom waiting for your personal touches! New stone on front walk with matching porch. Interlock in the backyard equals very low maintenance. Such a fabulous community! Walk to schools, parks, shopping, restaurants, public transit. Minutes from QEW/403, Sheridan, GO Train. **** EXTRAS **** Windows/roof/shutters 2012, furnace 2015, AC 2016, insulation/garage roof/back steps 2018, carpet 2020, new gas fireplace and mantel 2022, new porch roof 2023. 9 foot ceilings on main level. R/I for 4th bath in basement. (id:50787)
RE/MAX Realty Specialists Inc.
128 Burnhamthorpe Rd E
Oakville, Ontario
Very Rare Find Property... Live & Work Unit... Surrounded By Densly Populated Prestigeous Oakville Residential Neighbourhood Of Preserve... Commercial Retail Space For Any Kind Of Business Use With Lots Of Walking Clients, Very Busy Business Area With Vareity Of AAA Businesses Like Restaurents, Pharmacy, Saloons, Physio, Clinic, Bakery & Much More, High Demand Unit Where You Can Live & Work at Same Spot, Or 2 Separate Rent Incomes, Ready To Move In Condition, No Need To Spend Any Extra Money On Finishes, Lots Of Parking Available, Commercial Space & Residential Unit Both Has There Own Separate Utility Metres Like Hydro, Enbridge, AC, Hot Water Tank, Commercial Space Is All Finished By Town Of Oakville Permits With Handicapped Equiped Washroom In It, Spacious Residentail Space Open Concept, Upgraded Property, Pot Lights, Granite Counter Tops, No Carpet, 2 Balconies To Enjoy Sunset Views With Huge Extra Large Size Deck To Enjoy Summer With Family & Freinds, Spacious 3 Bedrooms With 3 Washrooms, Extra Large Size Windows For Lots Of Natural Light, Living, Dinning & Family Rooms, Large Eat In Kitchen, Double Car Garage, Double Driveway, With Extra Walk In Door From Driveway To Garage, Access To Commercial Space From Garage As Well, Don't Miss This Opportunity, (id:50787)
RE/MAX Real Estate Centre Inc.
#521 -2490 Old Bronte Rd
Oakville, Ontario
Live in opulence in a stunning one bedroom condo located in the highly sought after Westmount Neighborhood of North Oakville! Welcome to Mint Condos! Crafted by the award winning New Horizon Development Group, the quality of the builder's work is on full display. Building amenities include a fully equipped fitness center, stylish party room, and a luxurious rooftop terrace, creating an outdoor retreat in the heart of the city. This unit does not disappoint with a gorgeous south-facing view from the large private balcony. The kitchen boasts a newly updated backsplash, breakfast bar, double sink, and stainless steel appliances including a dishwasher. Both the bedroom and the living room are quite spacious, and offer plenty of closet space for storage. The large windows throughout the unit bathe the space in natural light during the daytime. In-suite laundry and central air conditioning are just a couple more of the creature comforts that make this condo a perfect place to call home, if not a great source of rental income. Heat and water are included in the condo fees making utility costs low and flexible. The unit comes with an assigned underground parking space and storage locker. The location could not be better with Oakville Trafalgar Memorial Hospital within walking distance. The QEW is just minutes from the building as are various grocery and shopping options. (id:50787)
Real Broker Ontario Ltd.
1073 Grandeur Cres
Oakville, Ontario
Nestled in the serene and mature neighbourhood of Wedgewood Creek in Oakville, this detached two-storey home epitomizes the essence of customizable living. Boasting four spacious bedrooms and two and a half bathrooms, this home offers ample space for comfortable living. Situated on a generous 120-foot deep lot, the property presents boundless opportunities for outdoor activities, gardening, or expansion. Its prime location places it mere steps away from the prestigious Iroquois Ridge High School and community centre, making it an ideal setting for families seeking convenience and educational excellence. Additionally, residents will delight in the proximity to the bustling Upper Oakville Shopping Centre, ensuring easy access to a myriad of retail and dining options. Commuting is a breeze with quick access to the QEW, 403, and 407 highways, enabling swift travel to neighbouring cities and beyond. Embrace the potential of this remarkable home and embark on a journey to tailor it to your unique lifestyle and preferences. (id:50787)
RE/MAX Escarpment Realty Inc.
#306 -2175 Marine Dr
Oakville, Ontario
Luxury adult lifestyle living by the lake! Coveted Ennisclare-On-The-Lake community! This two bedroom, two bathroom condominium boasts three walk-outs to the private, covered balcony. The sunken living room offers floor-to-ceiling windows and seamlessly flows into the dining area. Adjacent is the cozy breakfast nook and functional kitchen. You'll also enjoy in-suite laundry, one owned underground parking space, and an exclusive use locker. Recent upgrades include new heating and cooling systems installed in 2022. Indulge in a wealth of amenities, including 24-hour security, social activities, indoor pool, sauna, exercise room, squash court, indoor golf, party room with kitchen, billiards, lounge, library, workshop, and outdoor seating areas with gazebos and lush gardens. Outdoor enthusiasts will appreciate the tennis court, while practicalities like a car wash and bike storage cater to daily needs. Unfortunately, dogs are not permitted. Conveniently situated near Waterfront Trail and Lake Ontario, with Bronte Harbour, charming cafes, upscale dining, and boutique shopping in Bronte Village just a leisurely stroll away. Don't miss out on this exceptional opportunity to reside in a meticulously maintained building in a highly sought-after locale! (id:50787)
Royal LePage Real Estate Services Ltd.
191 Beechtree Cres
Oakville, Ontario
Spacious Townhome In Desirable South Burlington. Located In Quiet Enclave Close To All Amenities, Highways And Go Station. Main Floor Features Open Concept Living/Dining Room, Bright Eat-In Kitchen With Stainless Steel Appliances And Walk-Out To Large Deck Balcony, 9 Foot Ceilings And Hardwood Flooring. Upper Level Offers 2 Spacious Bedrooms, 2 Full Bathrooms And Laundry. Extra Bedroom Or Family Room On The Ground Level With Bath And Access To New Deck Overlooking Private Treed Lot. Includes Garage And Driveway Parking With Visitor Parking Available. (id:50787)
RE/MAX Escarpment Realty Inc.
2610 Ironwood Crescent
Oakville, Ontario
Welcome to 2610 Ironwood Crescent, a delightful haven nestled in the highly sought-after River Oaks locale of Oakville. This charming residence offers the epitome of family living with its impeccable features and enviable amenities. Comprising 3 bedrooms and 3 bathrooms, this home exudes warmth and comfort. The open concept design seamlessly connects the living spaces, highlighting a spacious kitchen adorned with stainless steel appliances and abundant cabinetry, ideal for culinary enthusiasts and gatherings alike. A professionally finished basement expands the living area, providing versatility for entertainment or relaxation. Need a dedicated workspace? The home office offers a quiet retreat, perfect for productivity. The detached 1.5 car garage/workshop provides ample storage or hobby space, complemented by parking for 7 cars, ensuring convenience for residents and guests alike. Step outside to discover your private oasis, complete with a saltwater swim spa and a vast deck, perfect for outdoor entertaining or relaxation. With the property backing onto lush green space, tranquility and privacy are yours to enjoy. This meticulously maintained home boasts new windows and doors, freshly painted interiors, and pot lights throughout, exuding a sense of contemporary elegance. With nothing left to do but move in, seize the opportunity to make 2610 Ironwood Crescent your forever home. Experience the finest in Oakville living within this impeccable abode (id:50787)
Right At Home Realty
384 Pine Avenue
Oakville, Ontario
This beautiful modern farmhouse is nestled on a quiet street in sought-after Old Oakville. Ideally located within walking distance of Oakville GO, Downtown Oakville shops and restaurants, top-rated schools and the Lake. Over 3200 sq ft of finished living space, with 4+1 bedrooms, 3.5 baths and a finished basement, making this an ideal family home. The main level offers a large foyer, formal living and dining room, kitchen and breakfast area and a cozy family room, with Craftsman-like details such as oiled hardwood floors, custom built-in shelving, crown moulding and stained glass windows that add loads of charm. The second level has a 4pc main bath and 4 bedrooms, including the primary suite with a huge walk-in closet and 4pc ensuite bath with double sinks and a spacious steam shower for soothing relaxation. The finished basement has the 5th bedroom, 4pc bath and large recreation and games area, making it a great space for play, movie watching or a teen hangout. The fully fenced back yard has a composite deck and custom pergola with gorgeous flowering wisteria. An interlock stone patio provides the perfect spot to dine Al Fresco in the summer months. Follow the flagstone path to the secluded hot tub. For the woodworker or green thumb, a large 30' x 15' workshop/shed with power, provides ample space for tools and storage. The lush landscaping in front and back includes gardens filled with gorgeous lilacs, yews, hydrangeas, Japanese maples and lily-of-the-valley - all easy to maintain with the irrigation system. Don't miss this opportunity to live in one of Oakville's most coveted neighbourhoods!Seller is a R.R.E.A. (id:50787)
Royal LePage Real Estate Services Ltd.
1216 Holton Heights Dr
Oakville, Ontario
5 Elite Picks! Here Are 5 Reasons To Make This Home Your Own: 1. Fabulous Location on Beautiful, Tree-Lined Street in Mature Falgarwood Neighbourhood Just Steps from Holton Heights Park with Tennis & Pickleball Courts, Sports Fields, Playground & More! 2. Great Space for First-Time Home Buyers and/or Retirees in This Meticulously Maintained Stone & Stucco Bungalow with Large Windows & Warm, Neutral Decor. 3. Functional Main Level Boasting Eat-in Kitchen with Classy Tile Backsplash & Stainless Steel Appliances, Spacious D/R & L/R Area with Hdwd Flooring, Wall-to-Wall Windows & Gas Fireplace, Plus 2 Bedrooms & Modern 4pc Bath. 4. Bright Finished Basement ('20) with Vinyl Plank Flooring Featuring Spacious Rec Room with Stone Accent Wall with Electric F/P, 3rd Bedroom, Updated 3pc Bath, Laundry Room & Ample Storage! 5. Lovely 70' x 108' Lot Boasting Private, Fenced Backyard Oasis with Large, Mature Trees, Cedar Deck, Patio Area, Beautiful Perennial Gardens, Sprinkler System & Large Shed (with Hydro). All This & More... Custom California Shutters thru Kitchen, D/R, L/R & Primary Bdrm. Potlights Thru L/R, Hall, Bdrms & Bsmt. W/O from 2nd Bdrm to Deck & Private Yard. Attached 2 Car Garage with Loft Storage & Extra-Long Driveway with Room for 8 Cars! Driveway Sealed '23, Main Bath 21', Bsmt Bath 18', Shingles '16. **** EXTRAS **** Fabulous Falgarwood Location with Easy Access to Top Schools, Many Parks & Trails, Shopping, Restaurants & Amenities, Hwy Access & More. Please See Attached for Suggested Floor Plan with Added Ensuite. (id:50787)
Real One Realty Inc.
241 Beechfield Rd
Oakville, Ontario
Welcome to 241 Beechfield Rd, a well-maintained 4-bedroom, 3-bathroom family home, nestled in a serene, tree-lined neighborhood of prestigious Southeast Oakville. Ideally located near the lake and within top-tier school districts, this home is perfect for discerning families seeking a harmonious blend of comfort and style.Entering through the inviting front porch and into the elegant foyer, you'll find a bright formal living room, ideal for hosting guests. Adjacent is the dining room, ready to facilitate family dinners and gatherings. The updated kitchen, featuring modern appliances and a sophisticated water purification system, connects to a casual dining area, creating an ideal setting for everyday family life. The cozy family room, complete with a charming brick fireplace, offers direct access to the expansive backyard deck, perfect for seamless indoor-outdoor living.Upstairs, the primary bedroom serves as a tranquil retreat with a stylishly remodeled ensuite bathroom. Three additional bedrooms provide ample space, sharing a beautifully updated main bathroom.The finished basement enhances the homes living space, featuring a large recreation room, a versatile extra room suitable for a bedroom or gym, and a spacious laundry area.Outside, the impressive deck is perfect for barbecues and outdoor parties, surrounded by a picturesque English-style garden with newly planted trees and hydrangeas.Situated in a community known for its upscale ambiance, 241 Beechfield Rd offers a superb living experience in one of Southeast Oakville's most coveted areas. **** EXTRAS **** Daikin furnace and AC with HRV system installed in 2020. (id:50787)
Sotheby's International Realty Canada
#712 -335 Wheat Boom Dr
Oakville, Ontario
Brand New 1 Bedroom + Den + 1 Bath in the Heart of North Oakville. Spacious Minto Oakvillage, never-lived-in unit boasts Clear view from Full Balcony, 690 sqft. of interior, full large Balcony with unobstructed Views. Elevator near the Parking and close to Unit for extra convinience. 9 ft ceilings, decorative light fixtures, and luxury flooring. The White Kitchen includes stainless steel appliances, soft-close doors, luxury quartz countertops, B/I Microwave. Bright and spacious master bedroom Plus a Den for additional live/work space. Ultra high-speed Fibe internet as well as Smart Home Hub with smart controls and keyless entry. In-suite Laundry. Close proximity to scenic walking and hiking trails. Fantastic location, with shopping, restaurants, Top Ranked Schools, several parks and quick access to major highways and GO Station. **** EXTRAS **** Internet, Window Blinds, (id:50787)
Home Standards Brickstone Realty
1475 Stoneybrook Tr
Oakville, Ontario
Nestled Against The Lush Foliage Of The Glen Abbey Woods Ravine, The Finest Home Of The Season Has Finally Arrived! This Spacious & Gracious Executive Residence Has Been Elegantly Elevated To A Turn-Key Modern Standard. The Chefs Kitchen Has Been Completely Redesigned To Offer An Unparalleled Dining Experience. Host Summer Soirees By The Backyard Salt Water Pool, Or Plan Playoff Parties By The Warm Din Of The Gas Fireplace In The Family Room! The Separate Formal Dining Area Is Perfect For Family Celebrations, & The Elegant Formal Front Living Room Overlooks The Manicured Front Gardens. The Sumptuous Primary Suite Is An Absolute Show Stopper, With A Renovated 5-Piece Ensuite Washroom, Ensuite Sitting Room, & Walk-In Closet. The Balance Of All Bedrooms Are Bright & Spacious. The Lower Level Features A Finished Recreation Room, Work Out Area, Workshop, & Ample Storage. The Double Door Garage Offers Room For All Of Your Toys & Includes Direct Access To The Mainfloor Laundry Room. **** EXTRAS **** Feng Shui Certified By Paul Ng / Geomancer. In District For Abbey Park HS. 1475 Stoney Brook Trail Backs Onto Halton Conservation And Offers Exclusive Access To The Best Schools In Oakville. Pre-List Home Insp Avail - Buy with confidence! (id:50787)
Royal LePage Terrequity Sw Realty
2175 Marine Drive Unit# 306
Oakville, Ontario
Luxury adult lifestyle living by the lake! Coveted Ennisclare-On-The-Lake community! This two bedroom, two bathroom condominium boasts three walk-outs to the private, covered balcony. The sunken living room offers floor-to-ceiling windows and seamlessly flows into the dining area. Adjacent is the cozy breakfast nook and functional kitchen. You’ll also enjoy in-suite laundry, one owned underground parking space, and an exclusive use locker. Recent upgrades include new heating and cooling systems installed in 2022. Indulge in a wealth of amenities, including 24-hour security, social activities, indoor pool, sauna, exercise room, squash court, indoor golf, party room with kitchen, billiards, lounge, library, workshop, and outdoor seating areas with gazebos and lush gardens. Outdoor enthusiasts will appreciate the tennis court, while practicalities like a car wash and bike storage cater to daily needs. Unfortunately, dogs are not permitted. Conveniently situated near Waterfront Trail and Lake Ontario, with Bronte Harbour, charming cafes, upscale dining, and boutique shopping in Bronte Village just a leisurely stroll away. Don’t miss out on this exceptional opportunity to reside in a meticulously maintained building in a highly sought-after locale! (id:50787)
Royal LePage Real Estate Services Ltd.
417 Callaghan Cres
Oakville, Ontario
Beautifully renovated 4+1 Bedrm Home with 4 Bathrooms, state of the art kitchen appliances, separate Eat-in-Breakfast area & walk-out to private backyard. One of the larger lots in the neighbourhood, has 80Ft of frontage at widest part & depth of 133Ft offering you a perfect backyard oasis. Quality hardwood thru-out Main & 2nd Floors. Cozy Family Rm with Gas Fireplace overlooking backyard. Large Living Rm with French Doors & Formal Dining Room O/L back garden. Main Floor has Powder Rm, Laundry Rm & indoor access to 2-car garage. Fully Finished Bsmt has Spacious Rec Room & all new broadloom. The 5th Bedroom or Office has 3-Pc Bath & Closet. Additional room for workout area or hobbies. Plus an abundance of storage areas. Upgrades in 2022 include: front door, driveway, cement garage floor, garage door, exterior pot lights, inground sprinkler system. Located On Quiet Crescent In prestigious River Oaks surrounded by mature trees, great schools, parks, trails, Oakville GO, shops, transit & golf clubs including Glen Abbey. (id:50787)
RE/MAX Professionals Inc.

