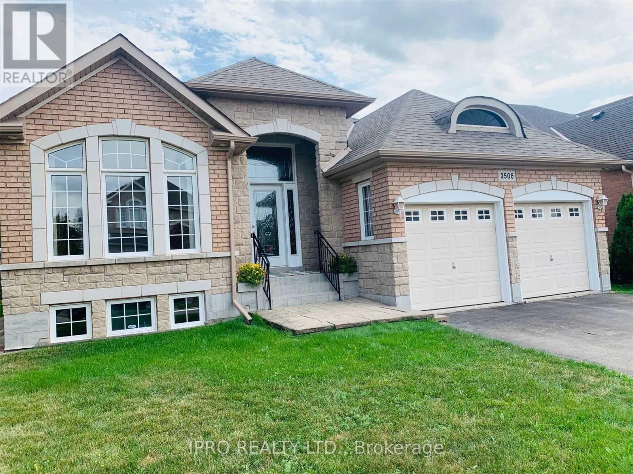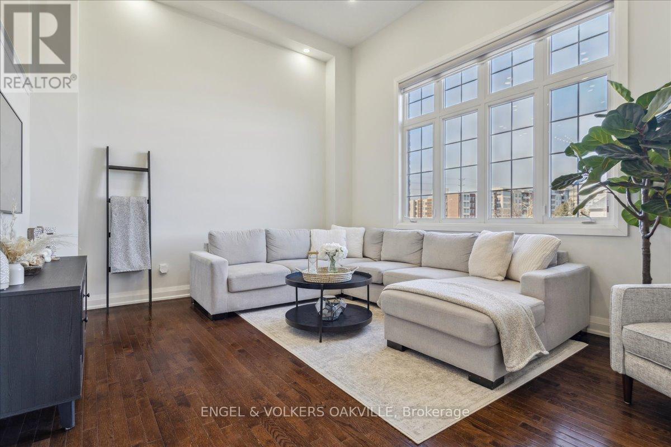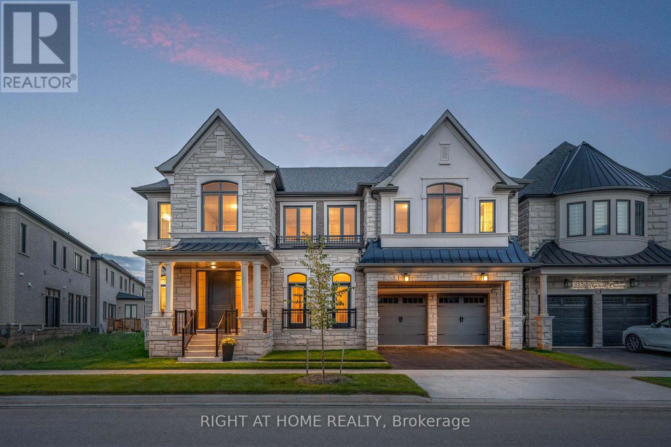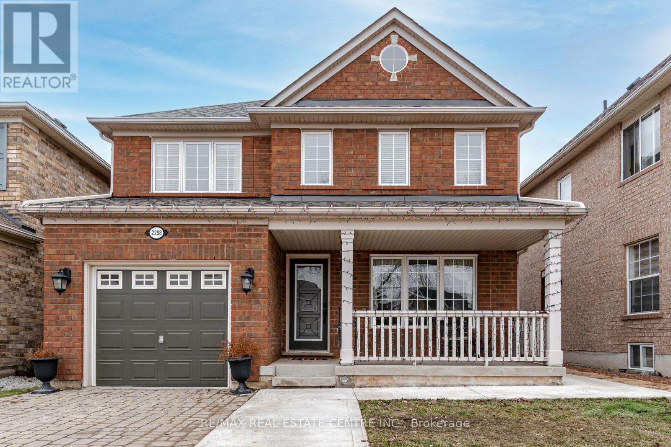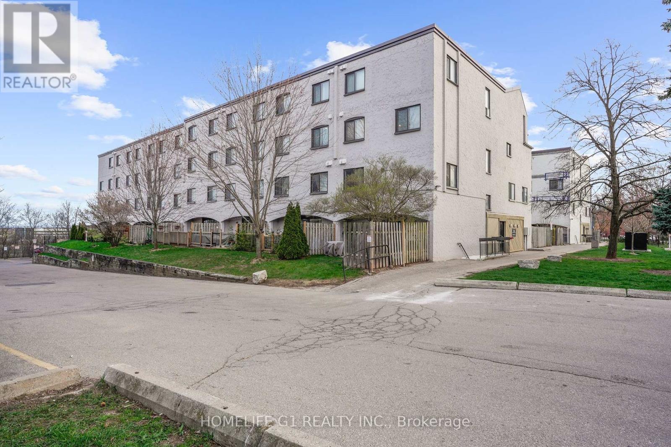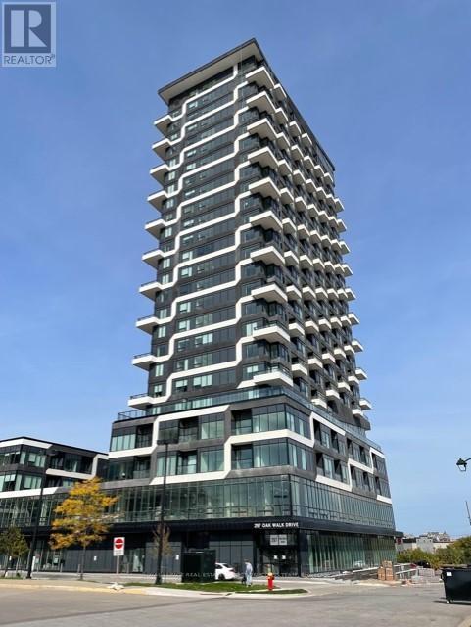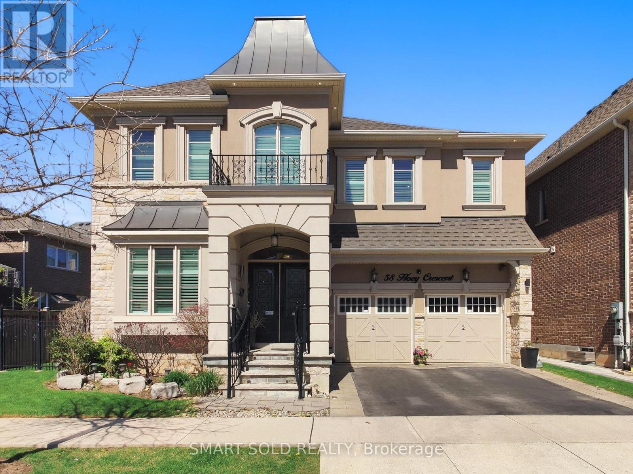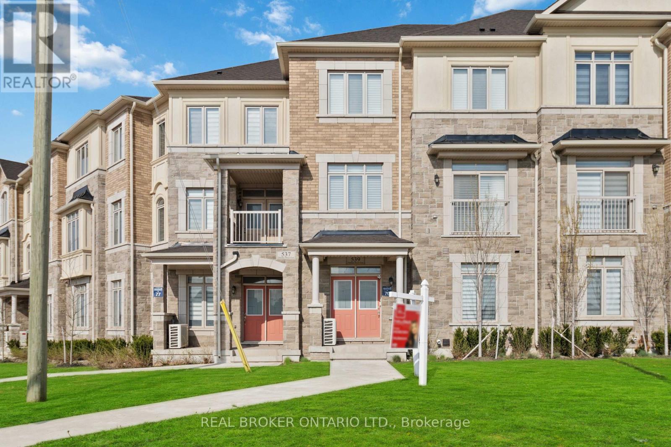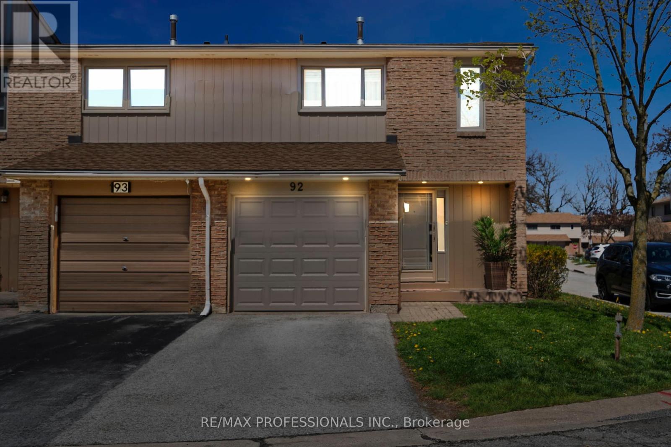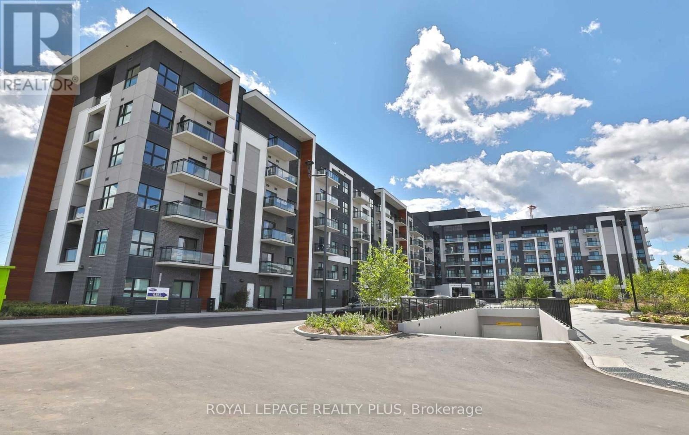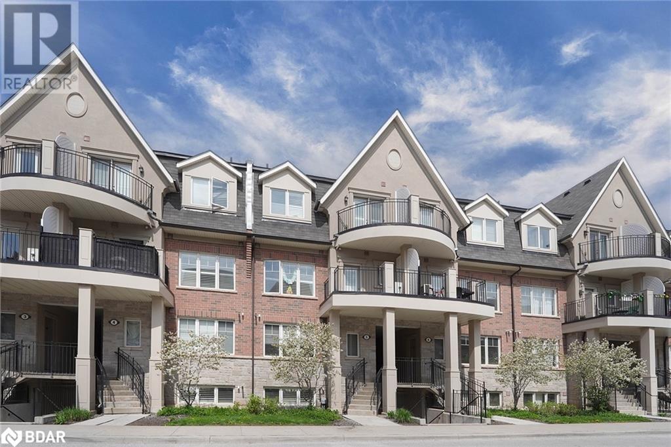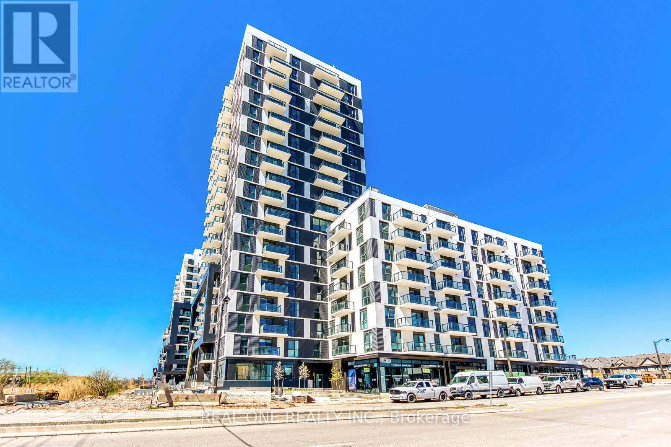2506 Hertfordshire Way
Oakville, Ontario
Beautiful Detached Bungalow With Finished Basement In desirable area In Oakville in Joshua Creek. 3 Bed 2 bath home with finished Basement. This property Features S/S Appliances, Very Bright Kitchen With a Breakfast Area W/O To Specious Yard. Close To Major Hwy 403 And QEW, Shops, Transit And Go Train. Perfect home for retired couples or a small family as the home is situated close to Great Schools like St Andrews Elementary, Joshua Creek Elementary, Iroquois Ridge High School, St. Marguerite Elementary school, and Private schools. Taking a walk to a nearby park, playground or a community centre is only a short distance away. **** EXTRAS **** S/S Appliances, Fan Ceiling, All Light Fixtures, Blinds, Mirrors. Tenant Is Responsible For Utilities. (id:50787)
Ipro Realty Ltd.
31 - 2171 Fiddlers Way
Oakville, Ontario
Follow Your Dream Home to this beautiful 3 storey townhome backing on to green space in the desirable area of Westmount in Oakville. This Stunning Townhome is situated in a family friendly neighbourhood with a 10 plus walk score to schools, shops, Oakville Hospital and more. Please imagine yourself living in this 3 bedroom/2.5 bathroom home with plenty of upgrades including the 2 hole putting green in the privacy of your own backyard! The freshly enhanced kitchen has a centre island with quartz counters, custom backsplash, SS appliances including a Samsung Chef Collection Range,GE Dishwasher, LG Countertop Microwave along with a state of the art Family Hub refrigerator which allows you to view Inside the fridge from wherever you are using your phone. This feature is perfect for those times when you're out and about, but don't remember if you have everything you need for dinner, How Cool is That! This 1813sq ft townhome has hardwood throughout along with custom silhouette blinds. The lower level room with access to the backyard & deck is simply an entertainers Dream. If you are considering a Lifestyle move at this time you do not want to miss this opportunity, Enjoy your tour! (id:50787)
Engel & Volkers Oakville
2322 Hyacinth Crescent
Oakville, Ontario
Additional 250k IN SAVINGS 1.89% fixed rate Transferable Mortgage over 3 years. This extraordinary home offers over 5300 sqft.above grade of top-tier upgrades & modern design. With 10-ft ceiling on the main flr, 9ft on the 2nd flr & bsmt, a 3car tandem grg, 5 bdrms, each with sep ensuite and walk-in closet, it's a haven of comfort. open concept living area is designed for entertainment, features a stunning wet bar that seamlessly connects to the 2nd flr above. chef's kitchen with a spacious 10x5-ft island, extended cabinetry, and high-end built-in appliances. A main-flr office/den adds practicality. The family room is inviting with gas fireplace and French drs opening onto a generous deck and yard. Throughout the hme, oversized 8-foot drs make a stylish statement. tray ceilings exude opulence.The primary room is impeccably designed with a morning bar,spa-like ensuite, heavenly dressing room, and shoe closet 2nd-floor laundry enhances daily convenience. **** EXTRAS **** One of a kind luxury home in Prestigious New Development, Built By Hallett Homes, min to Hwy and shopping ,,,Check out Vtour for more Info. (id:50787)
Right At Home Realty
Bsmt - 2298 Grand Oak Trail
Oakville, Ontario
New, Stunning And Never Lived-In, Legal, Basement Apartment With Private Separate Entrance & 750 Square Feet Of Living Space. Large Living/Dining Area, Spacious Bedroom With Double Closet, Vinyl Flooring, 2 Large Egress Windows, 3-Piece Bathroom With Glass Shower, Modern Kitchen With Stainless Steel Appliances And Quartz Counter Tops, Private Laundry Room And 1 Unobstructed Parking Spot. Nothing Is Shared, No Access To Back Yard. **** EXTRAS **** Tenant To Pay 35% Utilities & Water Heater Heater Rental. No Smoking. (id:50787)
RE/MAX Real Estate Centre Inc.
35 - 1016 Falgarwood Drive
Oakville, Ontario
Located in Oakville. Spacious 3 Bedroom Unit with Coveted Floor Plan in Complex. Updated Main Floor: Open-Concept Kitchen/Living/Dining, New Pot lights, Quartz Counters. Large Primary Bedroom, Extended W/I Closet, Walk-Out to Balcony. Two Additional Bedrooms with Walk-Ins, Ensuite Laundry, Updated 3pc Bath Upstairs. Close to QEW/403, Sheridan College, Oakville GO, OTC Mall, Parks/Trails, Schools & More. Explore the Appeal of Quiet Falgarwood Neighborhood! **** EXTRAS **** Near Morrison-Wedgewood Channel, Toronto Rock Athletic Centre, Major Bus Routes, and Top-Rated Schools. (id:50787)
Homelife G1 Realty Inc.
2409 - 297 Oak Walk Drive
Oakville, Ontario
New, Spacious 2 Br+2 Bath,Corner Unit On Higher Floor,With Gorgeous Unobstructed View.Unit Is 939 Sq Ft Plus 2 Balconies,Laminate Floors,Stainless Appl.In Kit.& Back Splash,Qrtz Tops,Ensuite Laundry,3 Pc & Walk In Closet In Primary Bedroom.Open Concept In Liv/Din, Soaring High Ceilings.Mins.To Go,Transits,Hwys,Shopping,Restaurants,.Excellent Amenties.One Underground Parking&Locker. (id:50787)
Royal LePage Real Estate Services Success Team
58 Hoey Cres
Oakville, Ontario
A Stunning Home Of Luxury And Modern At Every Turn. **Premium 60ft front lot and professionally maintained 10-year-old residence. **9ft ceilings, hardwood floors, California shutters throughout above ground, plenty of pot lights, and storage cabinets. **Expansive Family Room, 2-way marble fireplace, coffered ceiling, side windows. Step-to-Dining Room through a wine room. **Gourmet Delight Kitchen, open concept, top-line appliances, double-sized fridge, oversized granite island, upgraded cabinets w/ a pantry **On the second floor, large open Sitting Area, Den, and Laundry room. ** 4 good-sized Brs, Master Br w/ his & her closet, 5pcs ensuite w/ jacuzzi hot tub. 2nd Br w/ 4pcs ensuite. 3rd Br w/ large bay window, double-sized closet, Jack-&-Jill bathroom shared with 4th Br. ** Fully renovated Bsmt/2023 provides a rec area like a Media Room or Fitness. **Additional Features: Throughout B/I speakers, multiple pantries, a sprinkler system, EV charging, and a security camera system, more to explore! **Proximity to top-rated public schools, surrounded by parks, a Stone's throw away from shops, rec centers, and easy access to public transits, and Highways. $$$This Executive Property Offers Both Luxury and Convenience. A True Must-See! (id:50787)
Smart Sold Realty
539 Dundas St E
Oakville, Ontario
Executive large townhome With Tandem Double Garage. This gorgeous home boasts 3 spacious bedrooms plus a large den (can be converted to a 4th bedroom) 3 parking spaces and 4 baths. Modern Great Spacious Layout filled with tons of upgrades and features including not only a kitchen island but also a kitchen servery only seen in larger homes. Multiple balconies, high ceilings, pot lights, quartz, upgraded bathrooms just to name a few . Prestigious location, with Top-rated schools including French Immersion, Hwy 403 and Hwy 407, shopping, top restaurants, literally steps To Parks Oakville Transit At Door Step . Experience ultimate comfort and luxury in this beautiful home. **** EXTRAS **** upgraded Washrms w/Quarts Cntrtop & Large format flr/wall tiles, Smart Switches,Smart Appls, Google Video Door Bells, Smart Lock,Smart Garage Dr opener w/Audio/Video,LED Pot Lights throu-out the house,Oak Stairs w/Iron Spindles,Full Bsmnt. (id:50787)
Real Broker Ontario Ltd.
#92 -1542 Lancaster Dr
Oakville, Ontario
Rarely offered, absolutely stunning corner townhome (feels like a semi-detached) in the much desirable Iroquois Ridge! Welcome to a turnkey home updated with timeless finishes and loved/ cared for meticulously! An open concept main floor features a bright open concept space. The chefs kitchen ft a white kitchen with quartz countertop and newer SS appliances (2023). A private & spacious corner yard features a newly built deck- perfect for any gathering. A spacious primary suite includes a w/I closet w/ a window. Newly renovated bathroom (2024) has sleek finishes. The basement is a large open concept area featuring potlights, modern flooring and an additional FULL bathroom! A modern laundry area and bathroom are a reminder of the work that's been taken place here; gorgeous and so well kept! Luxurious and sleek- don't miss this opportunity! **** EXTRAS **** Irquise Ridge School District, Steps to parks, trails , plazas and much more! A short drive to 403.Easy commute ! (id:50787)
RE/MAX Professionals Inc.
#334 -128 Grovewood Common
Oakville, Ontario
Welcome To One of The Most Desirable Condominiums in Oakville Built by Mattamy Homes and Conveniently Located by All Sought After Amenities. One of the lowest maintenance condo in Oakville ( just $300/month). Spotless, clean, shows like brand new condo ,1 bed, 1 bath with 1 Underground Parking and 1 locker, open-concept layout with plenty of upgrades and super premium courtyard & green area views from all windows and balcony, you don't see busy and noisy Dundas street. Large foyer with in-suite laundry, closet and decent size bathroom. Fully equipped kitchen with modern cabinetry, breakfast counter, granite countertops and stainless-steel appliances. Spacious living room with walk-out to 3 side covered balcony through a proper door. 9-foot smooth ceilings and laminate flooring throughout. Upgraded light fixtures, Upgraded trim & baseboard, Upgraded floating vanity in main bathroom. Spacious Primary bedroom with large picture window and mirrored closet. Ensuite laundry area with stacked washer/dryer. Enjoy great amenities - exercise room, party/meeting room and ample visitor parking. You do not want to miss out on this 3 year new condo. Located in one of Oakville's most desired areas. Great central location walking distance to schools, parks, trails, restaurants, public transit and shopping. Close proximity to 403, 407, QEW and GO Network (id:50787)
Royal LePage Realty Plus
2420 Baronwood Drive Drive Unit# 6-04
Oakville, Ontario
Immaculate, Move-In Ready 2-Storey Stacked Townhouse in Westmount community! This pristine residence boasts a contemporary design with a spacious, sun-filled layout. Enjoy the epitome of modern living with new kitchen appliances/2021, quartz countertops, mahogany cupboards, sleek laminate flooring throughout the main and second floors, and a professionally renovated main bathroom featuring a custom shower. Plus, indulge in the luxury of a custom primary closet, meticulously designed to maximize storage and organization. Entertain effortlessly on the expansive rooftop terrace, enhanced by a natural gas hookup for seamless outdoor gatherings. The open-concept floor plan seamlessly integrates the eat-in kitchen with the inviting great room, adorned with abundant windows to bathe the space in natural light. Relish the added security and convenience of a Ring doorbell, an August Smar-lock and Ecobee Smart Thermostat. Don't miss the opportunity to make this meticulously maintained residence your new home! (id:50787)
Keller Williams Experience Realty Brokerage
#605 -335 Wheat Boom Dr
Oakville, Ontario
Spectacular Brand New 2 Bedroom & 2 Bath Corner Unit in North Oak Condo in OakVillage! Open Concept Kitchen, Dining & Living Room Area with W/O to Generous Balcony. Modern Kitchen Boasts Centre Island/Breakfast Bar, Quartz Countertops, Tile Backsplash, Ample Cabinetry & Stainless Steel Appliances. Primary Bedroom Features 4pc Ensuite & W/I Closet with B/I Shelving. Additional Bedroom with W/I Closet, 4pc Main Bath & Ensuite Laundry Complete the Suite. Laminate Flooring, Soaring Ceilings & Floor-to-Ceiling Windows Thruout! Great Southern Exposure! Abundance of Natural Light Thruout the Unit! 835 Sq.Ft. + 54 Sq.Ft. Balcony. Includes 1 Parking Space. Great Access Top-of-the-Line Amenities Including Gym, Yoga Room, Focus Rooms, Outdoor Social & Dining Areas, Party/Meeting Room & More! **** EXTRAS **** Just Minutes from Parks & Trails, Shopping, Restaurants & Amenities, Public Transportation, Highway Access & More! (id:50787)
Real One Realty Inc.

