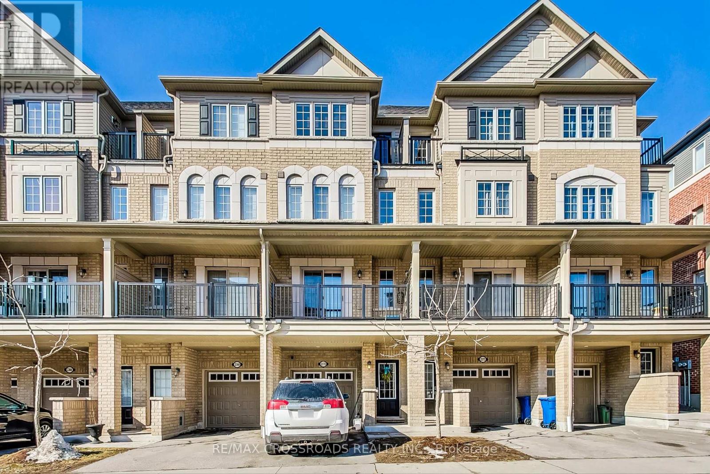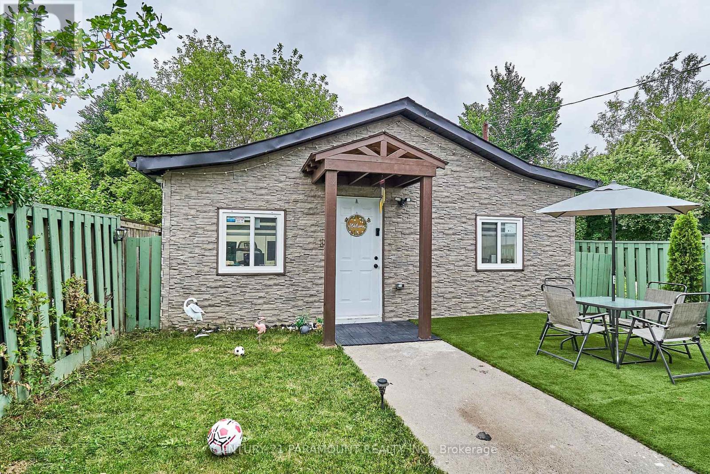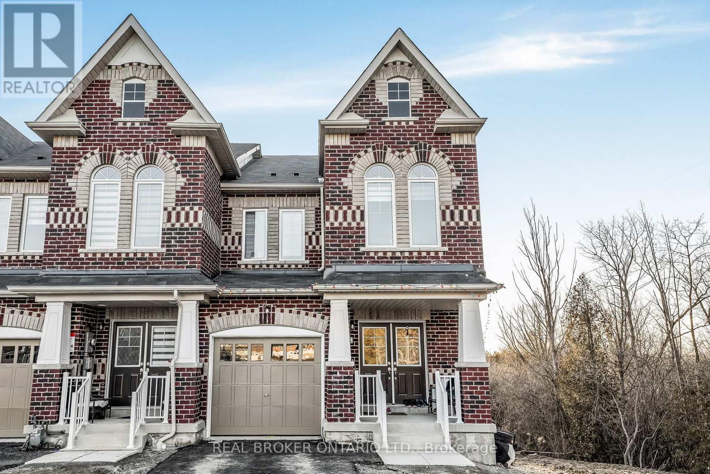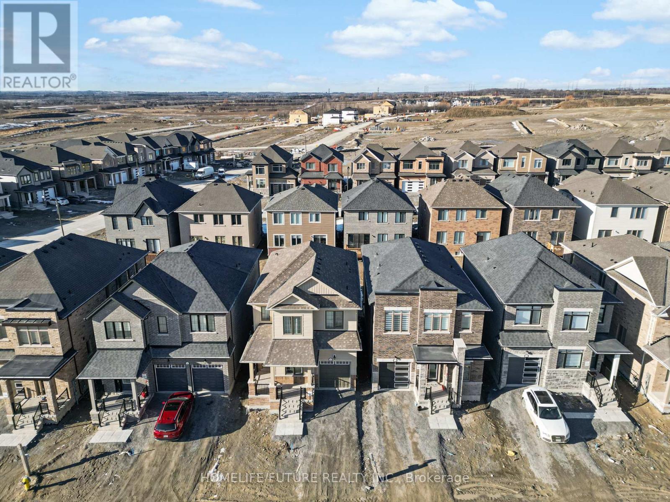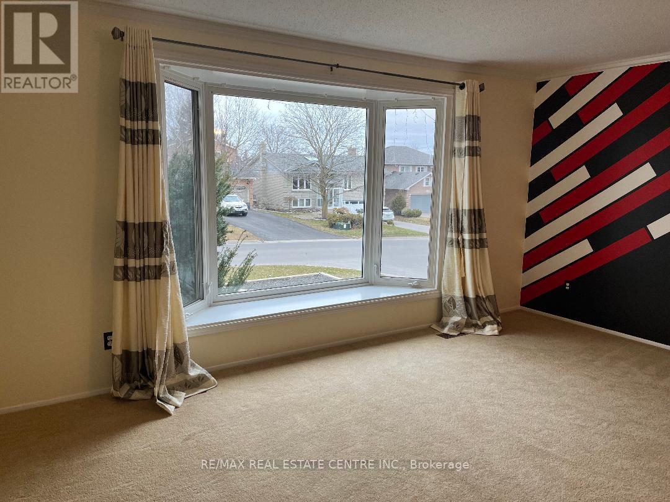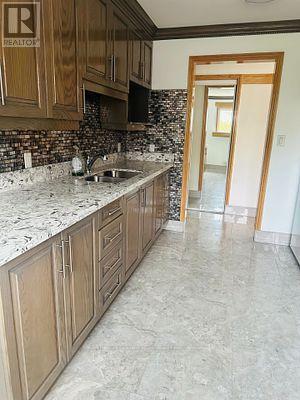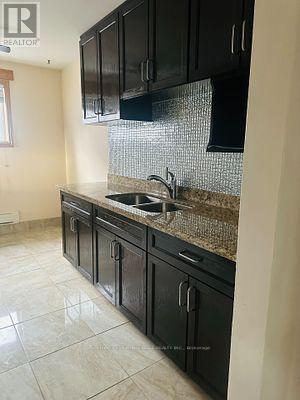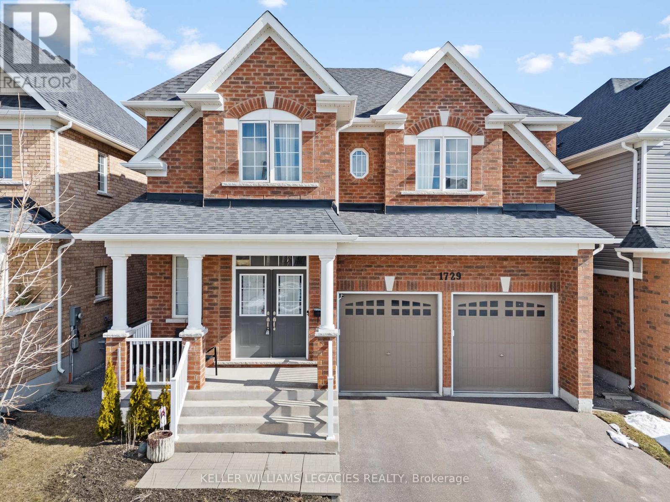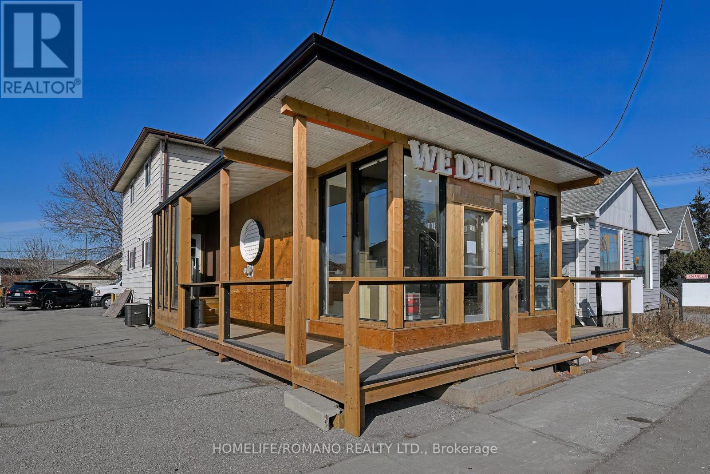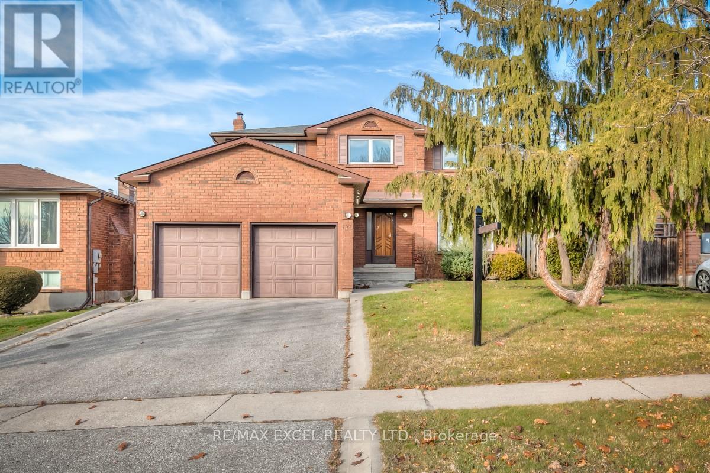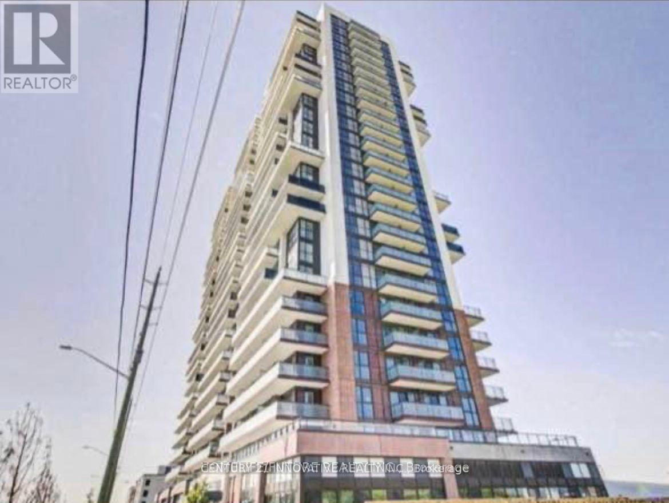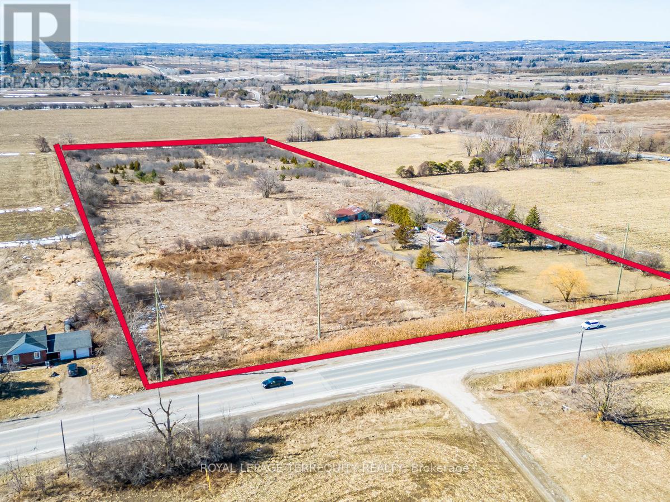#347 -2370 Chevron Prince Path
Oshawa, Ontario
**Priced To Sell!** This THOMPSON model townhouse is shy of 1900 sq ft. The spacious open concept 5 year new Townhome located in the highly desirable Windfields community is conveniently located, just minutes from Durham College, Ontario Tech, Costco, Groceries, Hwy 407, and steps to public transit! This home have a very functional layout offering 4 large bedrooms, 2 full washrooms, a powder room, and a large storage room on the ground floor. This location offers plenty of room to grow a family or perfectly located as an investment property. Easily attract tenants for great rental rates! Tenant Willing To Stay Or Vacate. Don't sleep on this thriving area as it develops more and more! Get in while it's still affordable. **** EXTRAS **** Property Sold As-Is. Easy Access to Hwy 412 & 407 making for an easy commute. Tons of rental demand from students at Durham College/Ontario Tech (id:50787)
RE/MAX Crossroads Realty Inc.
15 Knights Rd
Oshawa, Ontario
*3 +1 Bedroom Bungalow With Finished Basement *9 car Parking *Big beautifully landscaped private completely fenced Front yard *Detached Garage *Fully renovated in 2020 with *new roof, *new windows, *new flooring, *pot lights, *new kitchen with *quartz countertop, *New upgraded washroom and *bsmt. *Newer appliances :Still under warranty *dishwasher, *stainless steel fridge, *Stainless steel stove, *Stainless steel washer & dryer. *New A/C. *Tankless hot water system *Smart Garage Door Opener With 2 Keys And Mobile Open Close And Car Open Close Wifi Smart *24/7 Monitoring Security System With Siren Activation And 2 Way Communication Front And Back Lawn Monitoring *Steps to greenbelt *Excellent Trial Back Of The House Next Street *Just 2 Km To Beach Through Water Side Way Trial and bike path to the lake *very close to 401 *Just 4 min drive to Oshawa GO station, *3 min drive to lakeview beach. **** EXTRAS **** Dishwasher, stainless steel fridge, stainless steel stove, Stainless steel washer & dryer, blinds, A/C, Garage door opener (id:50787)
Century 21 Paramount Realty Inc.
1223 Jim Brewster Circ
Oshawa, Ontario
*Finished, Walk-out Basement on a corner Ravine lot* ONLY LOT LIKE THIS ONE. Step inside to discover a haven of comfort and style, starting with a beautifully finished basement featuring a convenient washroom and a walkout entrance, providing seamless access to the picturesque outdoors. Perfect for entertaining or simply unwinding in privacy, this space offers endless possibilities for relaxation and recreation.With four spacious bedrooms, there's room for everyone to spread out and find their own personal retreat. Whether it's a peaceful night's sleep or a cozy afternoon nap, these tranquil sanctuaries are sure to enchant every member of the household. This gorgeous townhome is FREEHOLD and less than a year old! **** EXTRAS **** Fridge, Stove, Washer, Dryer, Dishwasher, Window Coverings (id:50787)
Real Broker Ontario Ltd.
960 Andrew Murdoch St
Oshawa, Ontario
Welcome to this beautiful new detached home, bright and sun-filled! This spacious 4-bedroom Home, Featuring Soaring Ceiling on the Main and Second Floors, Huge Windows Throughout and brand new Appliances. Amazing location, mins to Cineplex, Restaurant, Costco, Ontario Tech University, Big Shopping Malls, Highway 407 & 401. A must See! **** EXTRAS **** Tenant is responsible for 100% of the Utilities (Gas, Hydro, Water, Water Heater Rental) (id:50787)
Homelife/future Realty Inc.
825 Cartref Ave
Oshawa, Ontario
Beautiful Detached home in Mclaughlin Community. Spacious open concept with walkout to deck. Tenant to pay 80% of utilities , Duck Area, BBQ Area, Driveway and Garage is shared (id:50787)
RE/MAX Real Estate Centre Inc.
#42 -429 Austen Crt
Oshawa, Ontario
This sunlit multiplex unit in Oshawa's established community offers 2 bedrooms with Laminate flooring in the bedrooms and living area, as well as ceramic flooring in the bathroom, kitchen, andhallway. The open concept layout and included light fixtures enhance the living space, and the property backs onto a serene green space. Perfect for a young family, it is conveniently located just minutes away from schools, the 401, and all essential amenities. **** EXTRAS **** Includes Fridge, Stove, and Hood Range. Shared laundry located in lower level. Utilities -electricity is the responsibility of the tenant. No smoking indoors due to allergies. (id:50787)
Century 21 Leading Edge Realty Inc.
#41 -429 Austen Crt
Oshawa, Ontario
This sunlit multiplex unit in Oshawa's established community offers 2 bedrooms with laminate flooring in the bedrooms and living area, as well as ceramic flooring in the bathroom, kitchen, andhallway. The open concept layout and included light fixtures enhance the living space, and the property backs onto a serene green space. Perfect for a young family, it is conveniently located just minutes away from schools, the 401, and all essential amenities. **** EXTRAS **** Includes Fridge, Stove, and Hood Range. Shared laundry located in lower level. Utilities -electricity is the responsibility of the tenant. No smoking indoors due to allergies. (id:50787)
Century 21 Leading Edge Realty Inc.
1729 Frederick Mason Dr
Oshawa, Ontario
Welcome To Your Family's Dream Home! This 2017 Tribute-Built Home Offers The Perfect Blend Of Comfort And Luxury. Step Inside To Discover Gorgeous Hardwood Floors, High Ceilings, And A Main Floor Office For Added Convenience. The Kitchen Is A Chef's Delight With Stainless Steel Kitchen Aid Appliances, A 6-Burner Gas Stove, And A Pot Filler, Along With The Added Bonus Of A Large Pantry. Entertaining Is Made Easy With Separate Living And Family Rooms. Upstairs, An Additional Den Provides A Cozy Space For Your Family To Relax In. The Spacious Primary Bedroom Features His And Hers Walk-In Closets And A Large 5-Piece Ensuite. All Bedrooms Boast Walk-In Closets, With An Ensuite For The Secondary Bedroom And A Jack And Jill Bathroom For The Others. The Basement Awaits Your Personal Touch And Features A Rough-In For A Bathroom. Don't Miss Out On This North Oshawa Gem - It Won't Last Long! **** EXTRAS **** Over 3200 Sq Ft! Premium Finishes Through Out. Pot Lights, Premium Crown Moulding, Flooring, Light Fixtures, S/S Appliances, Upgraded Hardwood Staircase. All Appliances Included. (id:50787)
Keller Williams Legacies Realty
248 Bloor St E
Oshawa, Ontario
Step into the heart of opportunity with this remarkable property. Boasting abundant parking, this versatile gem comprises a coveted commercial space and a spacious 3-bedroom, 2-storey apartment, perfect for comfortable living or potential rental income. Embrace the potential for an additional 1-bedroom apartment, amplifying your investment possibilities. Nestled on Bloor Street, this property offers unparalleled exposure, ensuring your venture is noticed. Elevate your strategy by considering the exclusive opportunity to acquire the adjacent property, creating a seamless 100-foot frontage. Don't miss your chance to make a statement in this prime location, where potential meets prestige. (id:50787)
Homelife/romano Realty Ltd.
170 Amber Ave
Oshawa, Ontario
In a highly desirable neighborhood, you'll find this 4+1 bedroom, 4 bathroom D'angela-built home constructed with all brick, nestled on a generous 50-foot lot. Freshly Painted, Updated Kitchen, New Roof(2023). Fully Finished basement adds extra living space, and the private backyard boasts two cedar decks and a pergola for your enjoyment. Inside, you'll discover convenient features like main floor laundry, a newer gas furnace, and AC unit. The kitchen has been updated, and the home showcases an elegant oak spiral staircase and a storage loft in the garage. Minutes To The 401, Box Stores, Lakeridge Health Hospital, Public & Catholic Elementary And High Schools; & A Short Walk To The Oshawa Shopping Centre. (id:50787)
RE/MAX Excel Realty Ltd.
#1602 -2550 Simcoe St N
Oshawa, Ontario
Beautiful One Bedroom One Washroom Condo Features Open Concept Layout With Large Windows and Walkout Balcony. This Unit Includes a Convenient Locker and Parking Space And Is Located in Close Proximity to Universities, Restaurants, Public Transit, Shopping, Accessibility to Major Highways & Other Amenities. The Open-Concept Living and Dining Area is Full Of Natural Light, High-Quality Laminate Flooring Throughout, S/S Fridge, S/S Oven, S/S Built In Microwave/Hood Range, Built-In Cooktop, Built-In Dishwasher, White Stacked Washer & Dryer. **** EXTRAS **** S/S Fridge, S/S Oven, S/S Built In Microwave/Hood Range, Built-In Cooktop, Built-In Dishwasher, White Stacked Washer & Dryer, All Existing Elf's, All Electrical Fixtures (id:50787)
Century 21 Innovative Realty Inc.
2676 Harmony Rd N
Oshawa, Ontario
13.88 Acre Site of Dry Level Land Located Just South of Highway 407 on Harmony Road; Prime Land for Future Development; 474.06 Feet of Frontage; This Property is Designated as an Employment Area in the Regional Official Plan (Envision Durham) **** EXTRAS **** 4 Bedroom Sidesplit House on the Property With 4 Washrooms; 4 Car Garage and a Small Barn (id:50787)
Royal LePage Terrequity Realty

