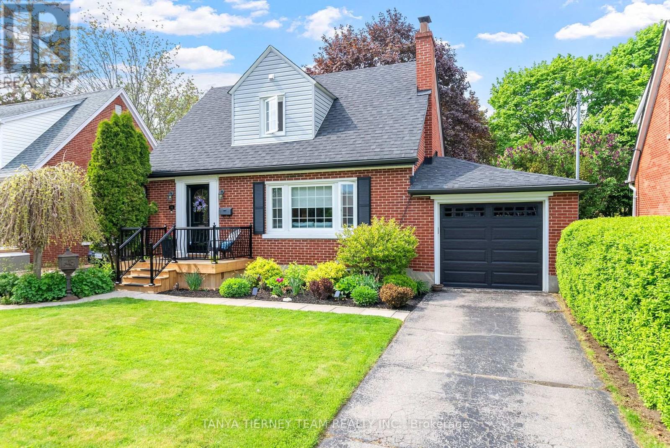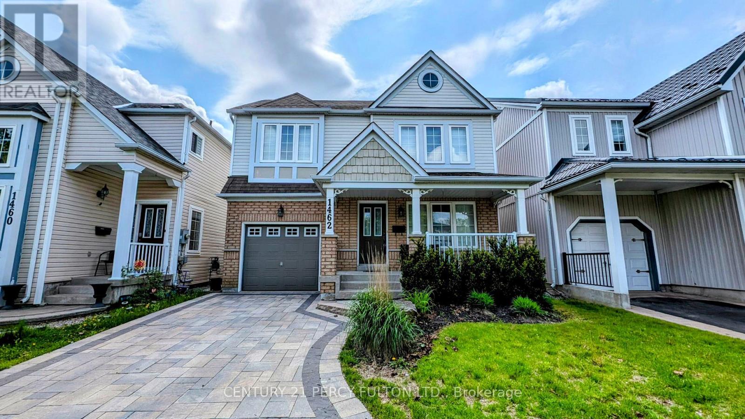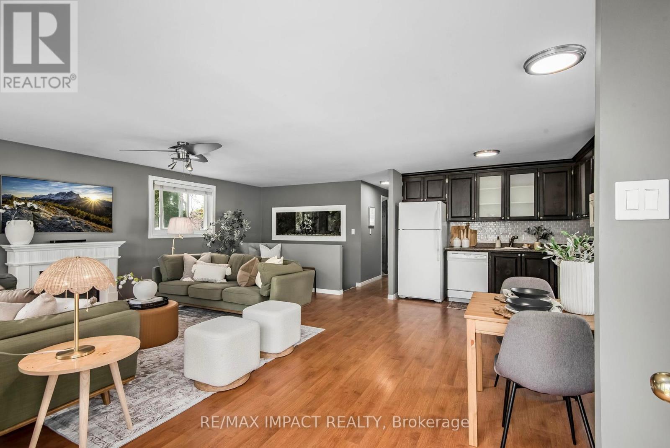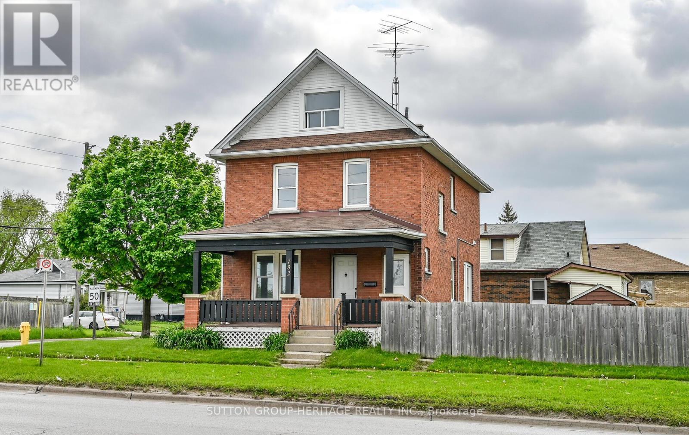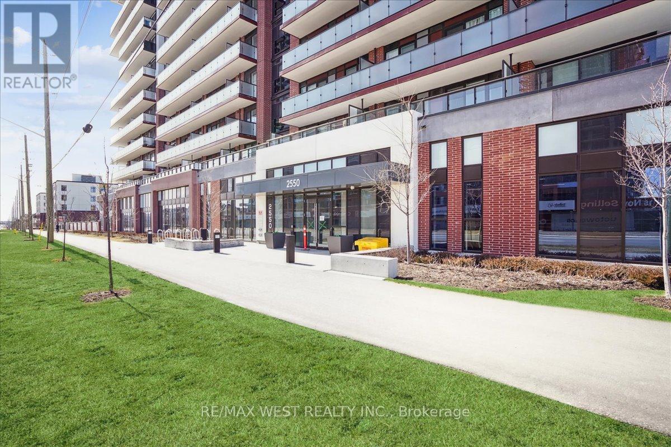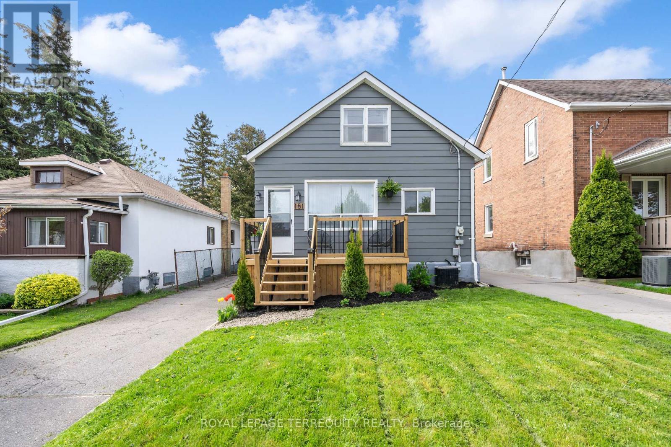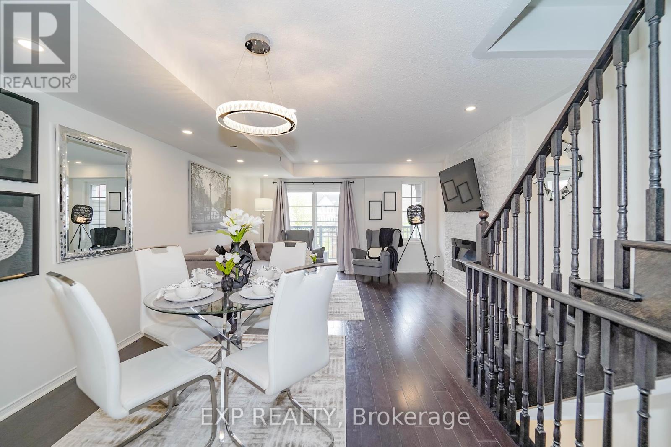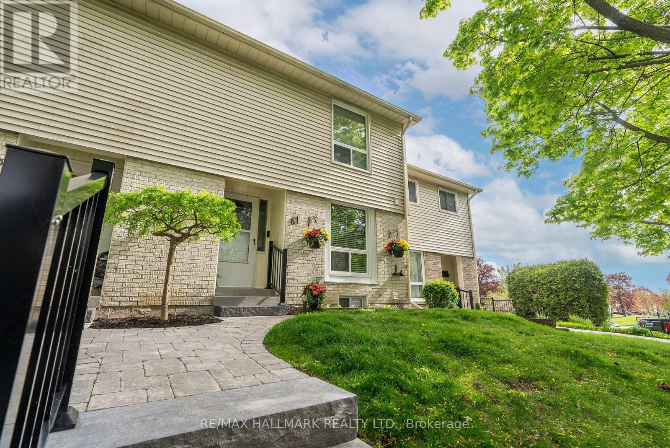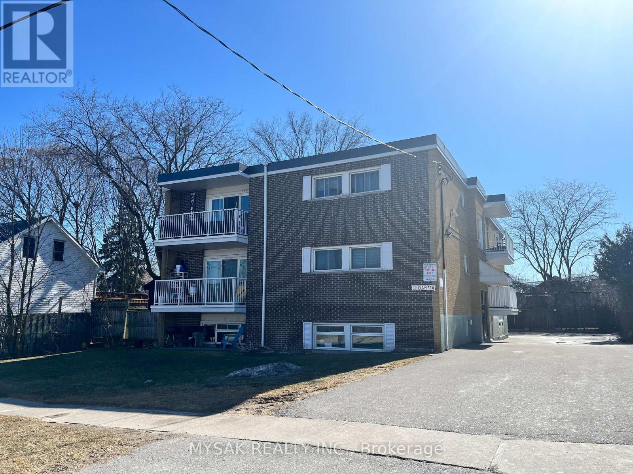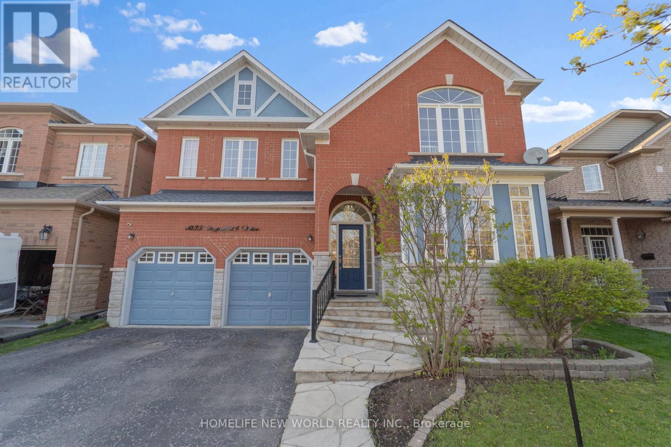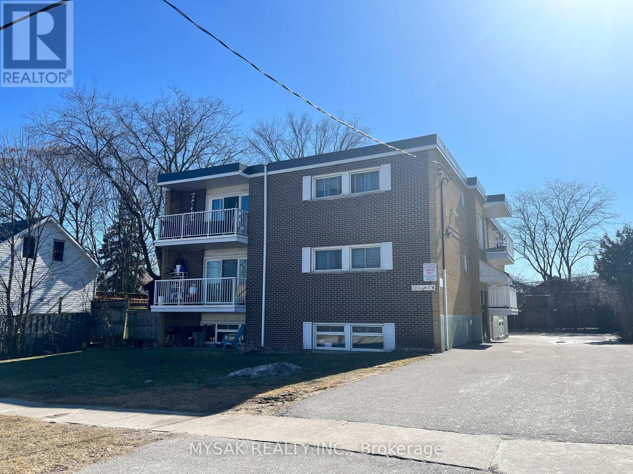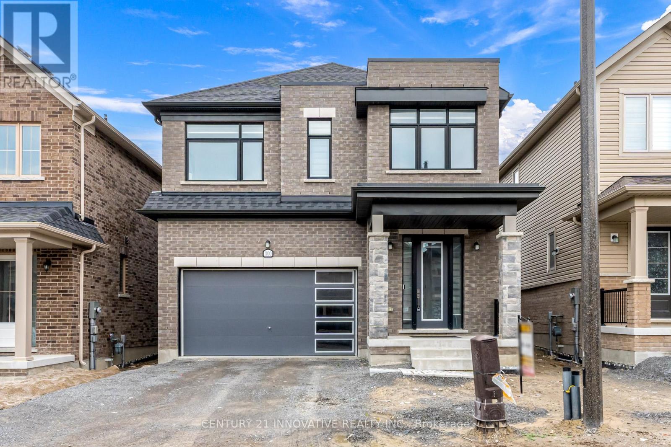98 Sutherland Avenue
Oshawa, Ontario
Lifted from the pages of a magazine! This stunning 3+1 bedroom family home offers immaculate curb appeal on this 46 x 120 premium lot featuring lush gardens, new front porch, garage with separate entry to the backyard oasis with mature trees, patio & gazebo! Inside offers a sun filled main floor plan with gorgeous gourmet kitchen boasting quartz counters accented by the elegant under cabinet lighting, subway tile backsplash, pot lights, stainless steel appliances & spacious breakfast area with arched entry, built-in cabinetry & backyard views! Impressive family room with brick wood burning fireplace, sconce lighting, french door, hardwood floors & picture window. Main floor primary retreat with 2pc ensuite. Upstairs offers 2 very generous bedrooms both with vaulted ceilings & walk-in closets! Room to grow in the finished basement complete with 2nd entry to the backyard, large above grade windows, roughed-in 2pc bath, 4th bedroom, rec area, laundry room & ample storage space. Nestled in a highly sought after community in O'Neill. Steps to shops, schools, Oshawa hospital with Alexandria Park & down the street from picturesque Connaught Park! **** EXTRAS **** Roof 2020, windows 2021, furnace 2017, central air 2017, owned hot water tank 2017. New siding & dormers, eaves, facia & soffits, concrete pad under the gazebo, broadloom stair runner (id:50787)
Tanya Tierney Team Realty Inc.
1462 Heartland Boulevard
Oshawa, Ontario
Welcome to 1462 Heartland Blvd, in a family-friendly neighbourhood of Northern Oshawa. This charming 3+1 bedroom house fills with natural light as it fronts and backs on the East and West sides. Enter into a spacious living area with 9' smooth ceiling, an electric fireplace, and an exterior view of your front yard. The kitchen is a separate room with a breakfast area, is equipped with full appliances, and has direct access to the fully fenced stone-laid patio. The second floor has three good-sized rooms, great for a young family. Each room has a window and closet. The basement is fully finished and includes a rec area and den, which can act as a fourth bedroom. With convenience at your fingertips, You're just minutes from schools, parks, smart centers, and other amenities for your everyday living! (id:50787)
Century 21 Percy Fulton Ltd.
1190 Norman Court
Oshawa, Ontario
Welcome to the lovely 1190 Norman Crt! This 3 bedroom bungalow has enough room for your family with the potential to double your space by finishing the basement! Open concept living space is wonderful for entertaining or spending time together. Your entry way opens right up to your living space with bright beautiful windows overlooking the quiet street. Kitchen is spacious with room for an island or an eat-in kitchen and walks out to the backyard at the side door. Three bedrooms are spacious with a large closet in the primary. Downstairs you have untapped potential with an exceptionally spacious unfinished basement with high ceilings, some semi-finished spaces, as well as a workshop. Your backyard is spacious and fully fenced with wonderful space for kids to play, hosting and entertaining guests, or pets to stretch their legs. Norman Crt is a quiet cul-de-sac in a safe and quaint neighborhood of Oshawa. You are close to the 401 and amenities while being tucked away in a quiet subdivision that's close to schools, parks and more! **** EXTRAS **** Fish tank will be removed and wall will be professionally repaired to return 3rd bedroom to original state prior to closing. Furnace / AC 2021. Roof Approx 10 y/o (id:50787)
RE/MAX Impact Realty
782 Ritson Road S
Oshawa, Ontario
Welcome to 782 Ritson Rd. S., this classic two and a half story home is situated on a corner lot with a great yard and lots of parking. This home features lots of natural light, high wooden baseboards, charming wood trim accompanied by new floors just installed on the main floor. Featuring two kitchens and two entrances this home has crazy potential for both investment or to raise a family in, being only a few minutes away from HWY.401, Oshawa GO Transit Station, Costco, lots of amazing restaraunts and events venues this home is an opportunity you don't want to miss. **** EXTRAS **** Additional Washer Dryer hook-up (id:50787)
Sutton Group-Heritage Realty Inc.
506 - 2550 Simcoe Street N
Oshawa, Ontario
West Exposure One Bedroom Suite With Amazing Unobstructed Views!! A Bright and extremely clean and well maintained unit located In The Desired Windfields Community In North Oshawa. Modern Kitchen, Quartz Countertop, Backsplash & Built In Appliances. Open Concept With Plenty Of Natural Light! This Highly Sought After Condo is Located Across The Street From The New Oshawa Costco, Rio Can Plaza, Grocery Store, Banks, Restaurants, Tim Hortons And More! Minutes To Hwy407 & 412. Walking Distance To UOIT & Durham College. Tribute Built. **** EXTRAS **** Building Amm. Bbqs Allowed, Concierge, Exercise Room, Games Room, Guest Suites, Party/Meeting Room (id:50787)
RE/MAX West Realty Inc.
181 College Avenue
Oshawa, Ontario
Welcome home to century charm, convenience and ample opportunity! Step inside to discover a warm and welcoming interior featuring the open concept, sun filled living/dining room area and hardwood flooring throughout the main floor. For cooking enthusiasts, your spacious kitchen with stainless steel appliances, centre island/breakfast bar with seating, endless countertop space and kitchen cupboard space. Separate coffee counterspace and storage. Head upstairs to your loft style primary bedroom with large windows, separate reading area, ample storage and a space to make your own separate sanctuary. A partially finished basement provides ample storage space and the opportunity to customize the space with your personal touch. Whether you are seeking an opportunity for rental income, a multi-generational family needed the additional space, a buyer looking to minimize the space they live in or a first time buyer setting their roots, this home meets all your needs. The backyard is a haven for all your outdoor needs just in time to enjoy the summer weather! Detached one car garage with hydro! A home that has been loved and well maintained! **** EXTRAS **** Nestled in a prime neighborhood, it offers proximity to amenities, highways, schools, trails, and more. Everything you need right at your fingertips! (id:50787)
Royal LePage Terrequity Realty
2560 Bromus Path
Oshawa, Ontario
Nestled in a prime location in Oshawa, this stunning 3-storey townhome offers a perfect blend of contemporary design and convenient living. Built by Tribute, this 1929SF home boasts ample space for both relaxation and productivity, catering to the needs of modern families. The lower level features a spacious office, easily turned to a 5th bedroom, offering versatility for your lifestyle needs & also offers the convenience of a walkout, and access to the garage. The heart of the home lies on the 2nd floor, where a generously sized kitchen awaits with stainless steel appliances, ample counter space, and plenty of storage. Adjacent to the kitchen is an open concept LR/DR area, with rich hardwood flooring. Living area has a stylish feature wall with a fireplace & walkout to balcony. Situated within walking distance of UOIT & Durham College, commuting to campus has never been easier. Plus, with close proximity to transit, amenities, and the 407 highway, every convenience is within reach. (id:50787)
Exp Realty
61 - 611 Galahad Drive
Oshawa, Ontario
Welcome to 611 Galahad Dr., Townhome 61 in North East Oshawa, offering 3 bedrooms and 2 baths! Located within a quaint family-friendly community with multiple childrens parks, Harmony Heights P.S. and groceries all within walking distance. This townhome offers a private parking space right at your front door and a wonderful North-South exposure for ample natural light in the home! It also features a south-facing, fully-fenced backyard, with a large deck and iron pergola making this an incredible place to enjoy your warmer months! Additionally, there is a gate through the fenced yard for quick access to green space! Within this home, the attention to detail and beautiful finishes will make you the envy of the neighbourhood! The kitchen features sleek, white cabinetry with ample storage, complemented by dark grey countertops that offer a stylish contrast and plenty of workspaces. The mix of the contemporary backsplash, updated stainless steel appliances, pantry and recessed lighting all emphasize the modern aesthetic. The open-concept, L-Shaped Dining and Living room combo, offers versatile, attractive flooring and crown moulding throughout! Upstairs you will find a spacious primary bedroom, an updated 4-piece bath, and 2 good-sized secondary bedrooms each south-facing, and overlooking the backyard and mature trees! Moving down to the finished basement you will be pleased to find a bright and airy family room, ideal for daytime fun and quiet movie nights! With a sliding glass walkout to the large deck, the outside energy floods into this room! Bonus 2-piece bathroom in the basement and a front-loading washer and dryer with laundry sink! This is a wonderful home, community and location to enjoy the easy condo lifestyle and watch your children grow while living your best life! **** EXTRAS **** Located with public transit steps away on both Rossland and Harmony, with shopping minutes away. Quick access to both 401 and 407 from Harmony Rd! (id:50787)
RE/MAX Hallmark Realty Ltd.
321 Elgin Street W
Oshawa, Ontario
Discover this upgraded building with irresistible curb appeal. Featuring 1 x 1-bedroom unit and 8 x 2-bedroom units, some recently renovated to open-concept layouts. Enjoy deck-like balconies, a new roof (2014), thermal windows, and ample parking. Clean Phase 1 Environmental Report. Located in a charming neighborhood near parks, playgrounds, and good schools including 4 post secondary schools, with easy access to shopping, transit, dining, and Oshawa Golf Course. Separate Hydro Meters - Tenants pay for their own hydro, coin laundry onsite providing additional monthly income. Potential for increased rents makes this property a true gem! (id:50787)
Mysak Realty Inc.
1033 Copperfield Drive
Oshawa, Ontario
Absolutely Stunning 3400sqft Home one of a kind in a highly demanding neighborhood near excellent schools, minutes to hwy401/407, 10 minutes drive to Ontario Tech University and Durham College, convenient transit options, grocery stores, Costco and other amenities. Main floor features 18 feet high ceiling family room w/gas fireplace, library/office space, granite countertop in the kitchen with breakfast area walkout to deck. 4 Spacious bedrooms each with its own full bathroom. Newly finished basement with 2 spacious bedrooms featuring ensuite washrooms. It's perfect for accommodating multiple families. This house is sure to meet and exceed all your needs and desires. **** EXTRAS **** Includes: Fridge, Stove, Dishwasher, Washer & dryer. All window coverings, Hot water tank, All electrical light fixtures. (id:50787)
Homelife New World Realty Inc.
321 Elgin Street W
Oshawa, Ontario
Discover this upgraded building with irresistible curb appeal. Featuring 1 x 1-bedroom unit and 8 x 2-bedroom units, some recently renovated to open-concept layouts. Enjoy deck-like balconies, a new roof (2014), thermal windows, and ample parking. Clean Phase 1 Environmental Report on file. Located in a charming neighborhood near parks, playgrounds, and good schools including 4 post secondary schools, with easy access to shopping, transit, dining, and Oshawa Golf Course. Separate Hydro Meters - Tenants pay for their own hydro, coin laundry onsite providing additional monthly income. Potential for increased rents makes this property a true gem! (id:50787)
Mysak Realty Inc.
1000 Lockie Drive
Oshawa, Ontario
Welcome to your dream home located in the desirable neighbourhood of Taunton in Oshawa! This stunning house boasts 4 spacious bedrooms, each featuring its own luxurious attached bathroom and generous walk-in closet, providing ultimate comfort and privacy for your family.As you enter, you are greeted by the elegance of hardwood floors that flow seamlessly throughout the home, complemented by smooth ceilings that add a touch of sophistication. The upgraded kitchen is a chef's delight, featuring quartz countertops, a customized backsplash, and a walk-in pantry. The 2nd floor features 8Ft doors throughout, adding a sense of grandeur. Custom window coverings add a touch of elegance throughout the house. Located in a prime area, this home is just a stone's throw away from all amenities including Costco, Walmart, Loblaws, and the U/O Durham. (id:50787)
Century 21 Innovative Realty Inc.

