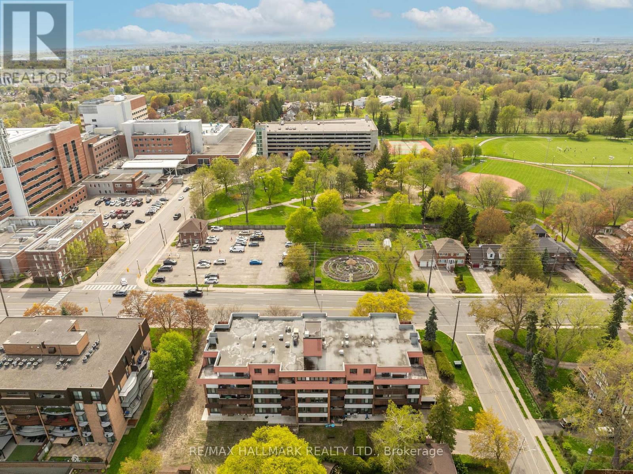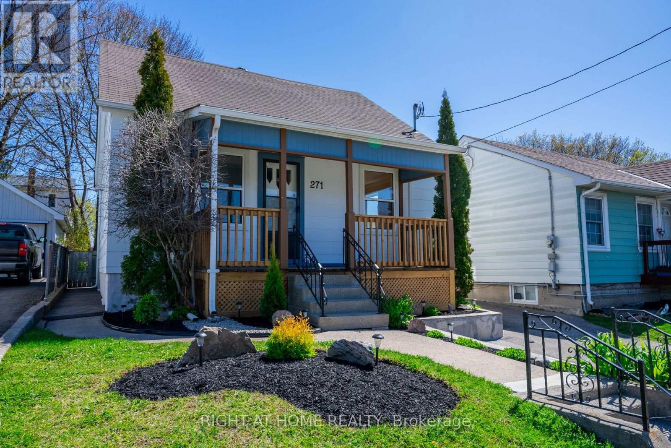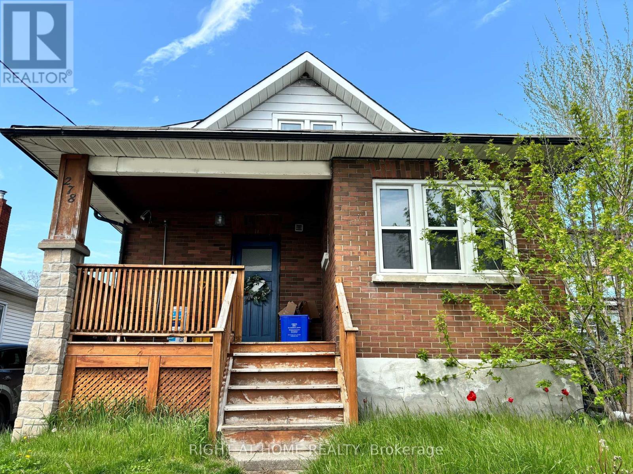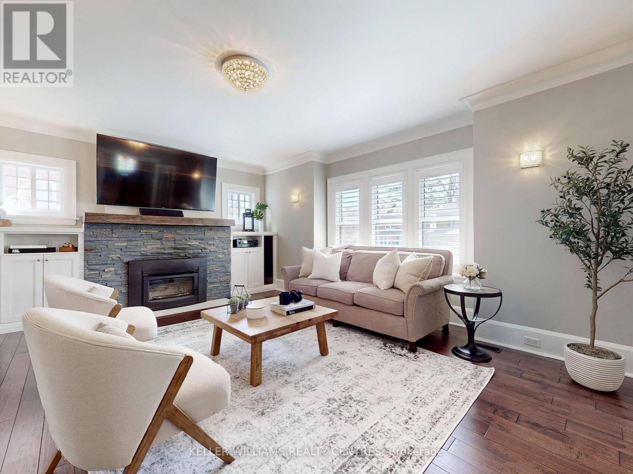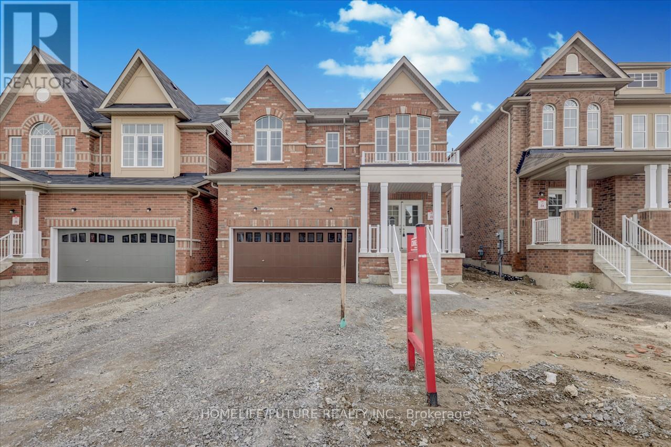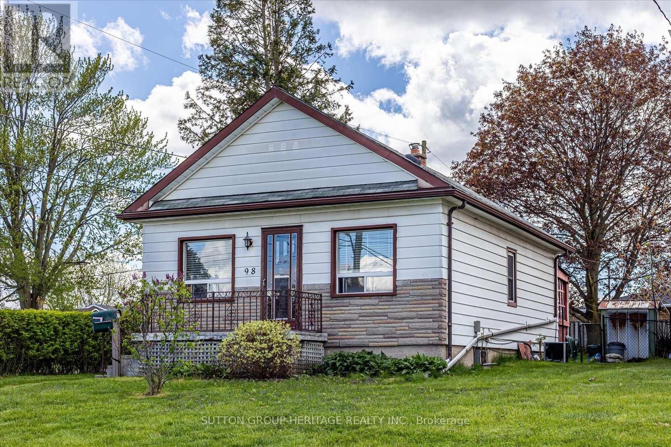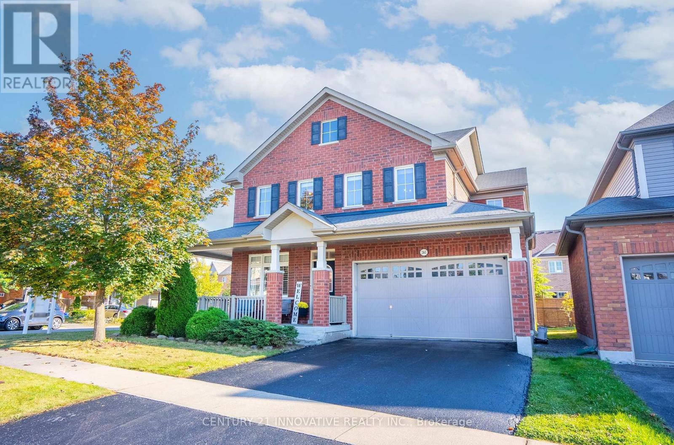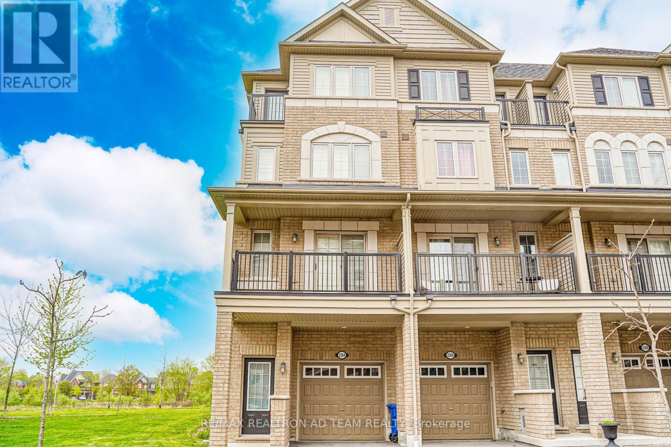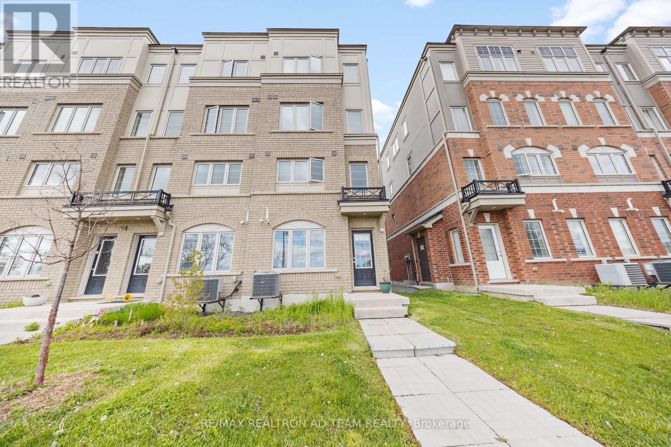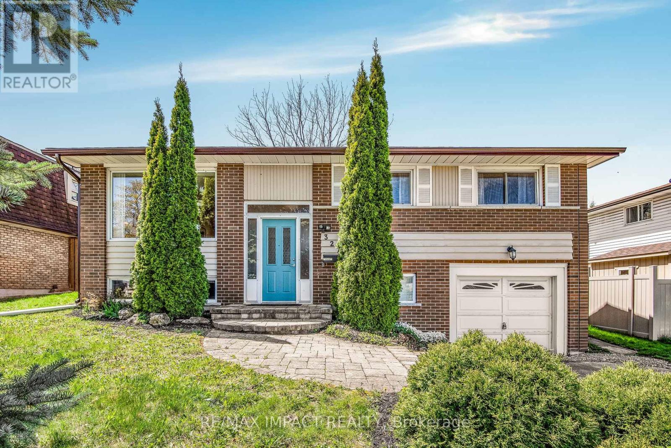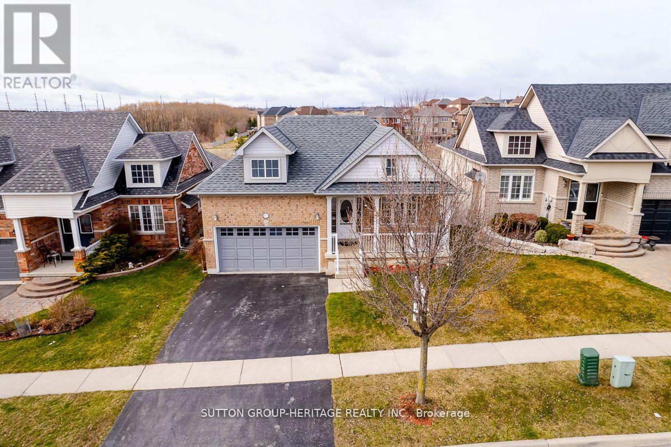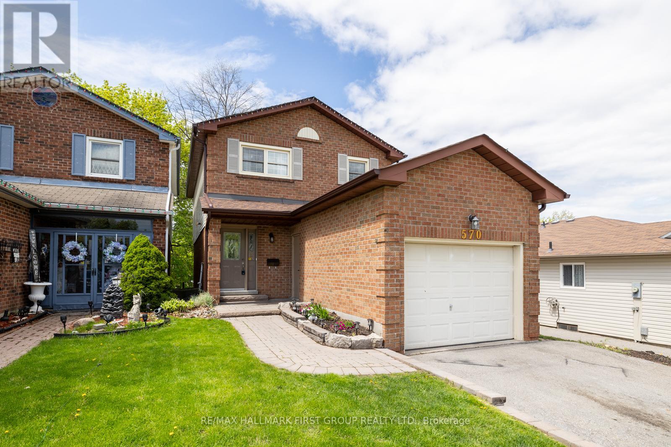#305 -363 Simcoe St N
Oshawa, Ontario
Welcome to 305-363 Simcoe St N., Oshawa, a spacious, west-facing, 2-bedroom unit, ideally located within The Aberdeen! This condo offers easy access to essential services and leisure activities, situated on main bus routes, close to Lakeridge Health Oshawa Hospital, shopping, and Costco. It is nestled in a charming neighbourhood, with spectacular Century homes where mature trees line the streets. The unit offers an extra large balcony, accessed from the living room and overlooking Alexandra Park, a community garden and the Oshawa Golf & Curling Club just beyond. Inside the condo, you will find 2 bedrooms, 1 4-piece bathroom, an open-concept living and dining room, a separate kitchen, a stackable washer and dryer, and parquet hardwood flooring. The condo is ready for your personal touches and preferred design updates and style! The heating is an updated electric forced air with central A/C, while it additionally offers electric baseboards which still function. The electricity costs, along with most other expenses, are covered by the maintenance fees. There is a bright, clean and updated 4-piece bathroom and the solid concrete walls of the condo are great for reducing any sound from other units or traffic. The building is known to be quiet, clean, adult-occupied, and filled with respectful neighbours. There is also a locker for the unit, located in the basement for additional storage, and an underground parking space. The affordability of the condo is maximized with the maintenance fees covering all of the following - Heat, Cooling, Hydro, Cable TV, Building Insurance, Water, Common Elements and Parking!! Additionally, the building offers secured entrance and visitor parking. **** EXTRAS **** Locker number is S17 and also 305 on the door. Parking spot is number 12. (id:50787)
RE/MAX Hallmark Realty Ltd.
271 Drew St
Oshawa, Ontario
Charming Duplex In The Heart Of Oshawa! Attention Investors, First Time Buyers & Downsizers-Opportunity Is Knocking!! Welcome To 271 Drew St. A Meticulously Maintained & Cared For 2 Unit Property, Great Location & Completely Turn Key. Bright & Spacious Two Bedroom Main Floor Unit Boasts A Newly Renovated Four Piece Bathroom & Has A Mud Room With Basement Access Featuring High Ceilings. One Bedroom Upper Level Unit Includes A Newly Finished Sun Deck/Staircase, Four Piece Bathroom & Plenty Of Natural Light! Property Features Separate Front & Rear Entrances For Both Units. Plenty Of Parking, Separate Hydro Meters & Hot Water Tanks. Wonderful Curb Appeal, Don't Miss Out! **** EXTRAS **** Minutes To 401, Go Train, Shopping Centre, Schools & Restaurants. Main Floor Bathroom '24, Sun Deck/Stairs '24, New Carpet Main Floor Bedrooms '24, Most Windows On Main Floor '24, HVAC '20, (id:50787)
Right At Home Realty
278 Bloor St W
Oshawa, Ontario
Perfect opportunity for first-time buyers, renovators, or investors! Continue with Current Use as Residential Or Convert to Commercial! Conveniently located with easy access to the 401 and directly off the main road to GM. Ideal for an office setup with its optimal layout and prime location. Recent renovations include a new roof (2023), upgraded windows (2021), a separate entrance to the basement, and updated electrical. Don't miss out on this attractive investment! (id:50787)
Right At Home Realty
300 William St E
Oshawa, Ontario
Absolutely Stunning Home Inside and Out in the heart of Oshawa! This Beautiful Detached 3+1 Bed, 3 Bath home boasts a Resort-like backyard, 216 deep and 59 at the rear. From the Stunning Pool (with fencing), Pool Cabana with Hydro, Decking and Fire Pit you are sure to enjoy those hot summer nights. On the Main Floor you will find Updated Hardwood Throughout, Luxurious Custom Kitchen with Quartz Counters, High-End Appliances, large walk-in pantry and open to the Dining Room with Doors to the Patio. The Living Room has a Beautiful Wood Fireplace and Wood Mantle w/ Custom Built-ins. The Second Level has 2 Beds, Office and 3-pc bath. You are sure to love the Top Floor w/ Large Primary Bedroom, walk-in closet and 4-pc Ensuite. The BSMT Features 1 Bed, 3-Piece Bath, Wet bar & separate entrance. Wiring & plumbing for Stove and Washer/Dryer also in place. Close to Costco, shopping, public transit, community centres, Restaurants & schools. Available, Drawings for new two car tandem Garage. **** EXTRAS **** A/C 2022, Fridge 2024, Pool Heater 2023, Pool Pump & Liner 2022, 3 BSMT Windows 2022, B/I Speaker in Kitchen, 200 amp electric panel 2023, Shingles approx. 2018. Down Draft Exhaust vent for gas cook top requires new fan. Pool Cleaner As-is. (id:50787)
Keller Williams Realty Centres
1213 Drinkle Cres
Oshawa, Ontario
Newly build gorgeous detached double garage house located at the Harmony Creek in east Dale, community of Oshawa. House have 4 spacious bedroom and 5 bathrooms. This beautiful house come with partially finished basement with one finished bathroom and separate living room in the main floor with fireplace. 200 amp breaker panel, Close to major highways 401/407, parks and schools. (id:50787)
Homelife/future Realty Inc.
98 Rosehill Blvd
Oshawa, Ontario
Welcome to your cozy retreat in the heart of convenience! This 2 bedroom bungalow is situated on a spacious lot which is perfect for hosting a crowd. Conveniently located close to the Oshawa Centre, grocery stores, restaurants, schools, parks, and public transit, you'll love the ease of access to all the amenities you need for daily living. This home is ideal for first-time homebuyers looking to say goodbye to renting and hello to homeownership! Houses at this price don't last long on the market, so be sure to come and check it out while you can! **** EXTRAS **** Updates: Wood Fence (2022), Kitchen & Bath (2017), 100A Electrical Panel (2015), Roof (2009) (id:50787)
Sutton Group-Heritage Realty Inc.
2463 Winlord Pl
Oshawa, Ontario
Luxury living awaits in this Full Size 4-bed, 3-bath all-brick home on a corner lot in the much sought after Windfields community of Oshawa. The interior of this home is packed with features including hardwood floors throughout, custom carpentry accent walls, and upgraded lighting + plumbing fixtures. The eat-in kitchen features stainless steel appliances, granite counters, and a walk-out to a gazebo-adorned backyard. Sophisticated and cozy but LARGE + luxurious family room with gas fireplace. Enjoy potlights, smooth ceilings, and a HUGE wrap-around porch. Large primary retreat complete with custom walk in closets and 5 piece ensuite. Ample parking space with a double garage and double driveway. With Costco, schools, and college/university nearby, plus easy access to transit and highways, convenience is key. **** EXTRAS **** Main level laundry. Custom lighting and pot lights throughout. Gazebo and garden shed. Automatic garage door opener. Central AC, California shutters, and new fencing in rear yard. (id:50787)
Century 21 Innovative Realty Inc.
2364 Chevron Prince Path
Oshawa, Ontario
Bright And Spacious 4 Bedroom, 3 Bathroom 1818 Sq. Ft. End Unit Townhome With No Homes In The Back Located In A Desirable Windfields Community In North Oshawa. This Home Features A Modern Open Concept Layout With A Lot Of Natural Light, Hardwood Flooring Throughout, California Shutters & Oak Staircase. The Main Floor Features A Large Open Concept Living/Dining Room With Walk Out To The Balcony. Kitchen Features Stainless Steel Appliances & Backsplash. 4th Bedroom With W/O To Balcony. Upgraded Bathrooms And Direct Access From The Garage To The House. Upgraded Light Fixtures & Freshly Painted. Close To All Amenities Like Shopping, Schools, Parks, Minutes To Durham College, Ontario Tech University, Costco, Major Highways - 407/412, GO Station And Much More!! Maintenance Fee Includes Snow & Grass Removal, Roof, Windows, Parking, Common elements & Building Insurance. **** EXTRAS **** S/S Stove, S/S Fridge, S/S Dishwasher, Rangehood, Washer, Dryer, Garage Door Opener with Remote & CAC. Hot water tank is rental. (id:50787)
RE/MAX Realtron Ad Team Realty
2290 Chevron Prince Path
Oshawa, Ontario
Bright And Spacious 4 Bedroom, 3 Bathroom 1994 Sq. Ft. End Unit Townhome With No Homes In The Back Located In A Desirable Windfields Community In North Oshawa. This Home Features A Modern Open Concept Layout With A Lot Of Natural Light. The Ground Floor Features An Office With Walk-Out To Yard. The Main Floor Features A Large Living/Dining Area With Pot Lights, Laminate Flooring & Walk Out To Balcony. Kitchen Is Upgraded With Granite Counter, Backsplash & Stainless Steel Appliances. 4th bedroom with W/O To Balcony. Upgraded Bathrooms And Direct Access From The Garage To The House. Close To all Amenities Like Shopping, Schools, Parks, Minutes To Durham College, Ontario Tech University, Costco, Major highways - 407/412, GO Station And Much More!! Maintenance Fee Includes Snow & Grass Removal, Roof, Windows, Parking, Common elements & Building Insurance. **** EXTRAS **** S/S Stove, S/S Fridge, S/S Dishwasher, Microwave, Rangehood, Washer, Dryer, Garage Door Opener with Remote & CAC. Hot water tank is rental. (id:50787)
RE/MAX Realtron Ad Team Realty
327 Orange Cres
Oshawa, Ontario
Welcome to Orange Cres, a rare find raised bungalow nestled on a quiet, family-friendly street in Oshawa. You will be greeted by lovely landscaping as you approach the front entrance or park in the garage with direct access to the basement. This home is full of potential with hardwood floors throughout the main floor, fantastic windows (including above grade windows downstairs), and a functionally planned layout. Bedrooms are well sized with plenty of closet space and room to grow. A finished basement with garage access creates potential for an in-law suite and allows for much more living space. Your backyard is spacious and fully fenced with room to build your dream backyard. This neighbourhood is hard to beat with gorgeous mature trees that provide privacy and coziness and you will feel nostalgic when you often find kids outside playing sports and games outdoors. With close proximity to schools, shopping, hospital and more, Orange Cres offers a quiet lifestyle but with everything you need right at your fingertips! (id:50787)
RE/MAX Impact Realty
1717 Quail Run Dr
Oshawa, Ontario
Beautifully Maintained Raised Bungalow On Desirable Street, Walkout To Private Yard Overlooking Pond. 9ft Ceilings. Southern Exposure Tranquil Views 2 Bedrooms + Den. Well Built Home Features Large Rooms And Bright Walk Out Bsmt, Huge Lower Level Family Room With Cozy Fireplace, And Great School Area, Sought After Street. Shows Well - Will Not Disappoint. **** EXTRAS **** Upgraded New Roof 2022, Well Maintained Property. (id:50787)
Sutton Group-Heritage Realty Inc.
570 Muirfield St
Oshawa, Ontario
Welcome to 570 Muirfield St in the coveted Donevan Community. This charming detached link home boasts 3 bedrooms, 3 bathrooms, and a spacious single car garage. Recently renovated, it features a breathtaking open-concept kitchen with quartz countertops and backsplash, complemented by brand new luxury vinyl plank flooring throughout the main floor and upstairs. The finished basement offers a walkout design and a cozy wood-burning fireplace, along with a convenient 3-piece bathroom and a generously sized utility room, primed for potential in-law suite conversion with existing stove outlet and sink. Enjoy the serenity of the tree-covered backyard, offering both privacy and tranquility. With its blend of comfort and convenience, this move-in-ready residence is a true gem, epitomizing the essence of Oshawa living. ** This is a linked property.** **** EXTRAS **** Roof 2017 Furnace 2019 All new flooring 2024 All new kitchen 2024, freshly painted 2024, potlights 2024, Windows 07, Basement fireplace as is. (id:50787)
RE/MAX Hallmark First Group Realty Ltd.

