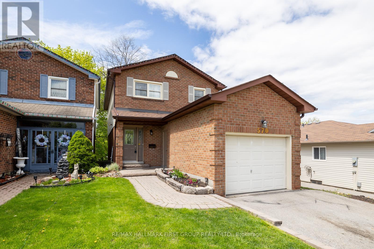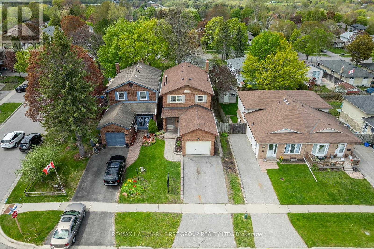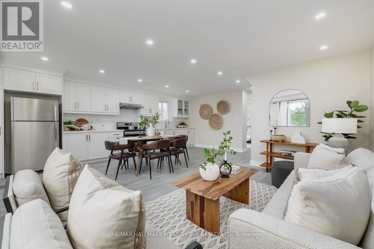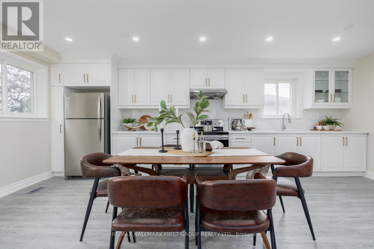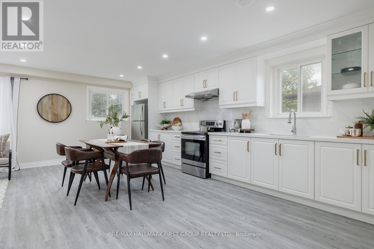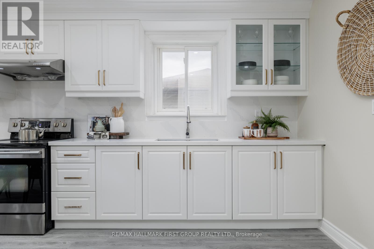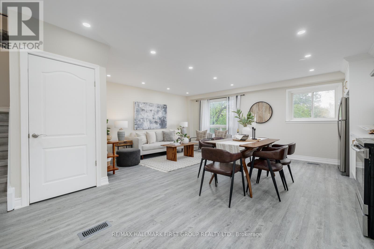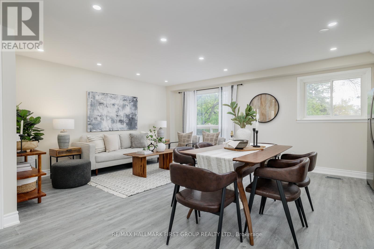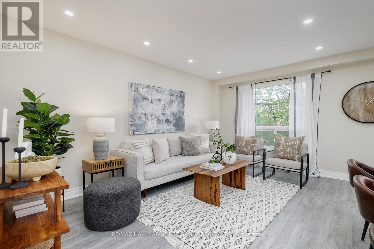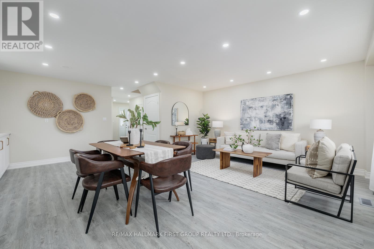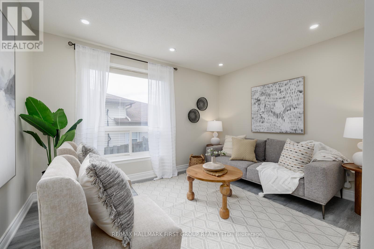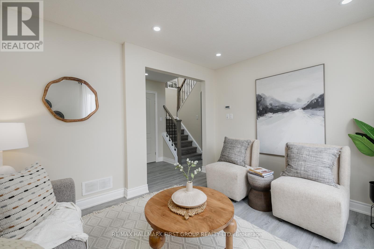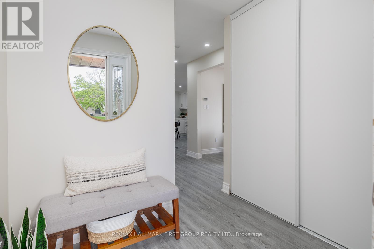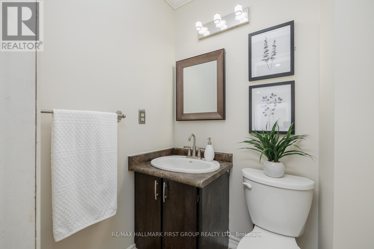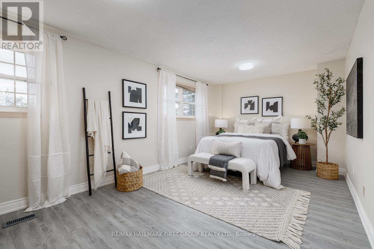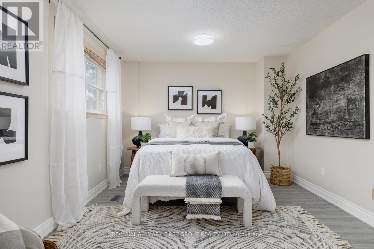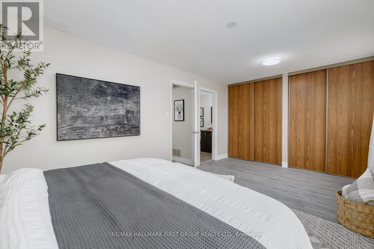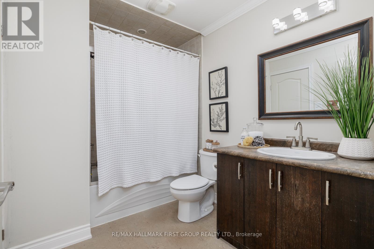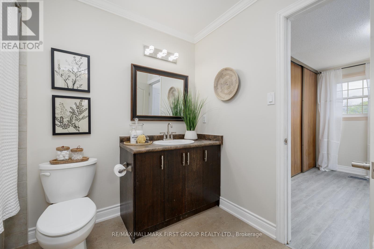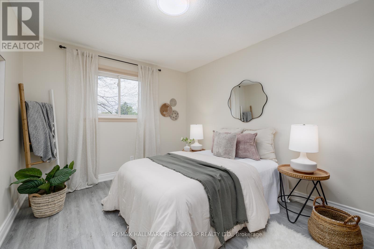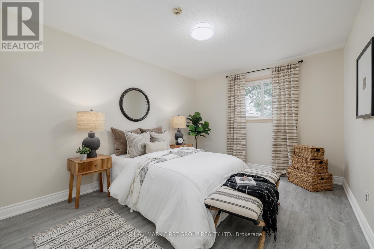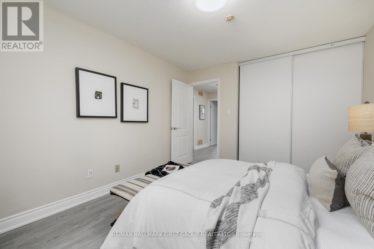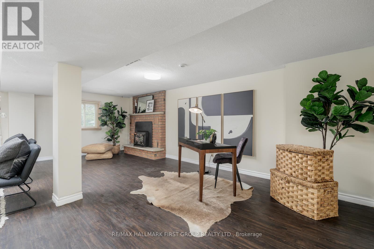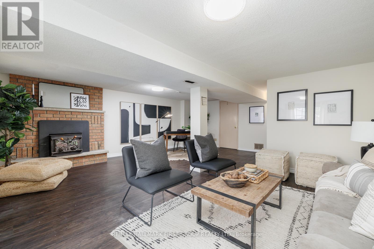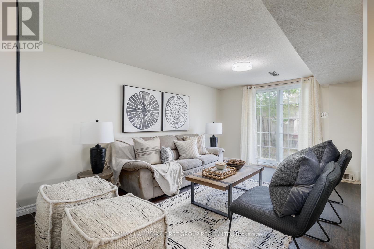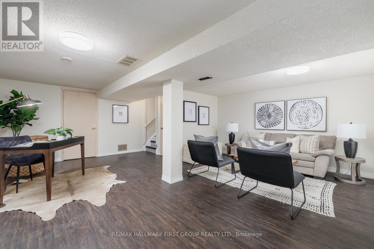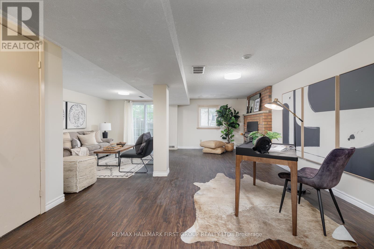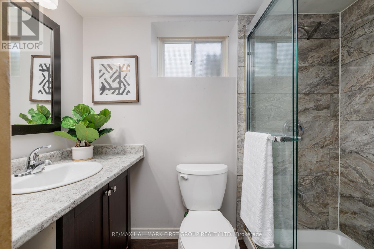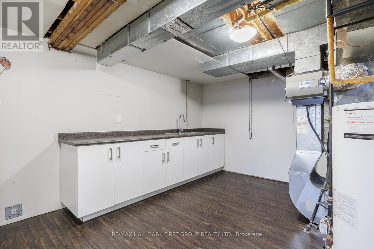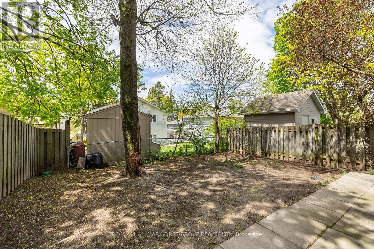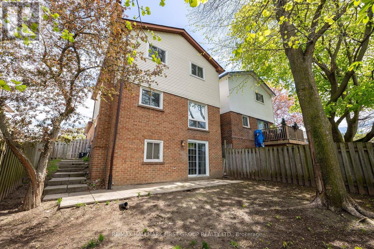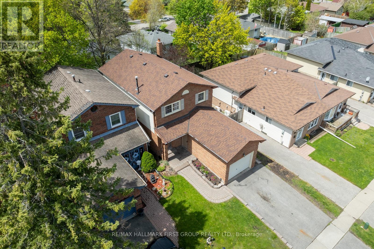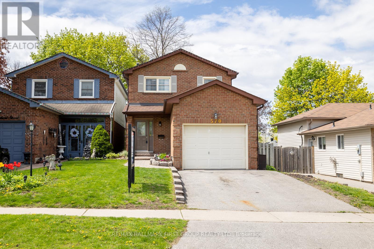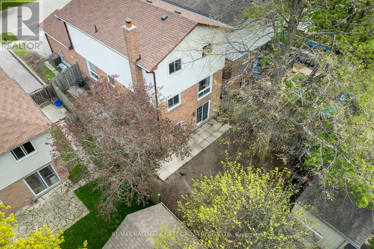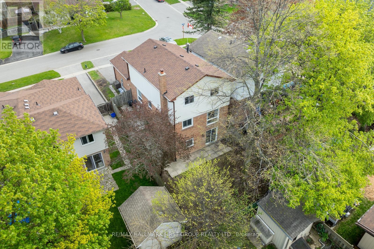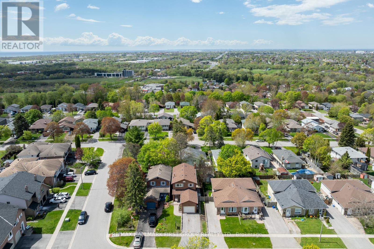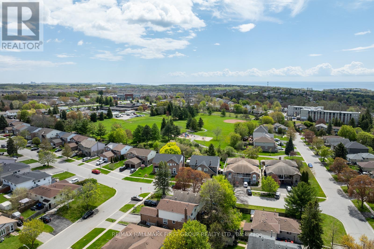3 Bedroom
3 Bathroom
Fireplace
Central Air Conditioning
Forced Air
Landscaped
$699,000
Welcome to 570 Muirfield St in the coveted Donevan Community. This charming detached link home boasts 3 bedrooms, 3 bathrooms, and a spacious single car garage. Recently renovated, it features a breathtaking open-concept kitchen with quartz countertops and backsplash, complemented by brand new luxury vinyl plank flooring throughout the main floor and upstairs. The finished basement offers a walkout design and a cozy wood-burning fireplace, along with a convenient 3-piece bathroom and a generously sized utility room, primed for potential in-law suite conversion with existing stove outlet and sink. Enjoy the serenity of the tree-covered backyard, offering both privacy and tranquility. With its blend of comfort and convenience, this move-in-ready residence is a true gem, epitomizing the essence of Oshawa living. ** This is a linked property.** **** EXTRAS **** Roof 2017 Furnace 2019 All new flooring 2024 All new kitchen 2024, freshly painted 2024, potlights 2024, Windows 07, Basement fireplace as is. (id:50787)
Property Details
|
MLS® Number
|
E8320942 |
|
Property Type
|
Single Family |
|
Community Name
|
Donevan |
|
Amenities Near By
|
Hospital, Park, Schools |
|
Community Features
|
School Bus |
|
Parking Space Total
|
3 |
|
Structure
|
Porch, Patio(s) |
Building
|
Bathroom Total
|
3 |
|
Bedrooms Above Ground
|
3 |
|
Bedrooms Total
|
3 |
|
Appliances
|
Dryer, Refrigerator, Stove, Washer, Window Coverings |
|
Basement Development
|
Finished |
|
Basement Features
|
Separate Entrance |
|
Basement Type
|
N/a (finished) |
|
Construction Style Attachment
|
Detached |
|
Cooling Type
|
Central Air Conditioning |
|
Exterior Finish
|
Brick |
|
Fireplace Present
|
Yes |
|
Fireplace Total
|
1 |
|
Foundation Type
|
Concrete |
|
Heating Fuel
|
Natural Gas |
|
Heating Type
|
Forced Air |
|
Stories Total
|
2 |
|
Type
|
House |
|
Utility Water
|
Municipal Water |
Parking
Land
|
Acreage
|
No |
|
Land Amenities
|
Hospital, Park, Schools |
|
Landscape Features
|
Landscaped |
|
Sewer
|
Sanitary Sewer |
|
Size Irregular
|
33.03 X 105.98 Ft |
|
Size Total Text
|
33.03 X 105.98 Ft |
Rooms
| Level |
Type |
Length |
Width |
Dimensions |
|
Second Level |
Primary Bedroom |
3.3 m |
5.7 m |
3.3 m x 5.7 m |
|
Second Level |
Bedroom 2 |
4.1 m |
3 m |
4.1 m x 3 m |
|
Second Level |
Bedroom 3 |
4 m |
3.2 m |
4 m x 3.2 m |
|
Basement |
Recreational, Games Room |
6.7 m |
6 m |
6.7 m x 6 m |
|
Main Level |
Family Room |
3.7 m |
2.9 m |
3.7 m x 2.9 m |
|
Main Level |
Kitchen |
6.12 m |
3.06 m |
6.12 m x 3.06 m |
|
Main Level |
Living Room |
4.59 m |
2.74 m |
4.59 m x 2.74 m |
Utilities
|
Sewer
|
Installed |
|
Cable
|
Available |
https://www.realtor.ca/real-estate/26868742/570-muirfield-street-oshawa-donevan

