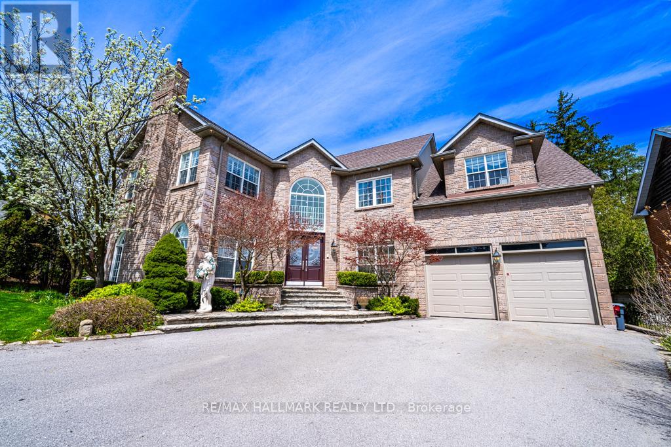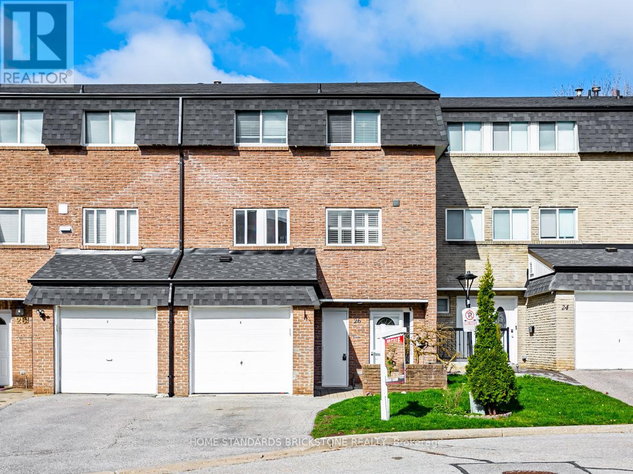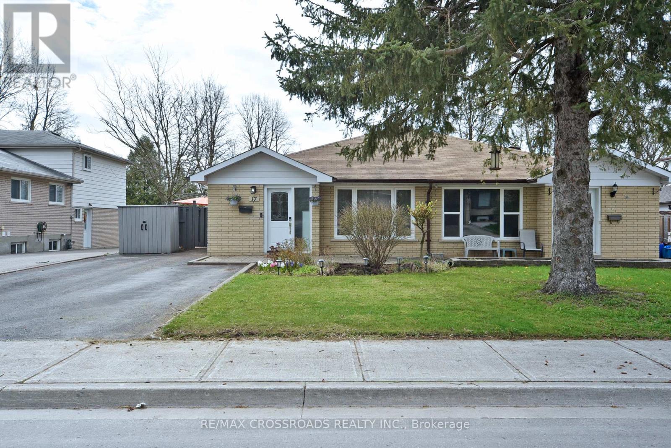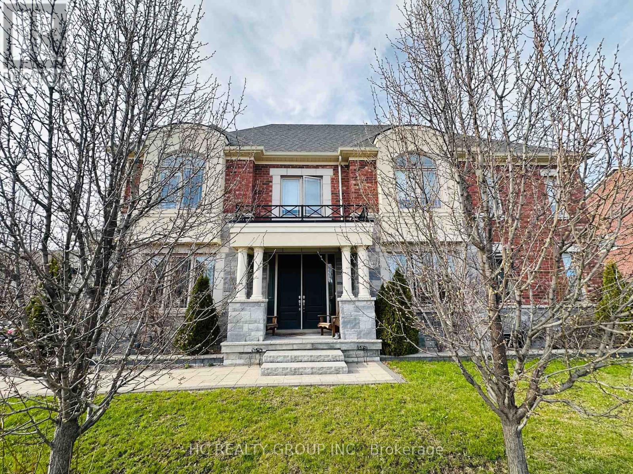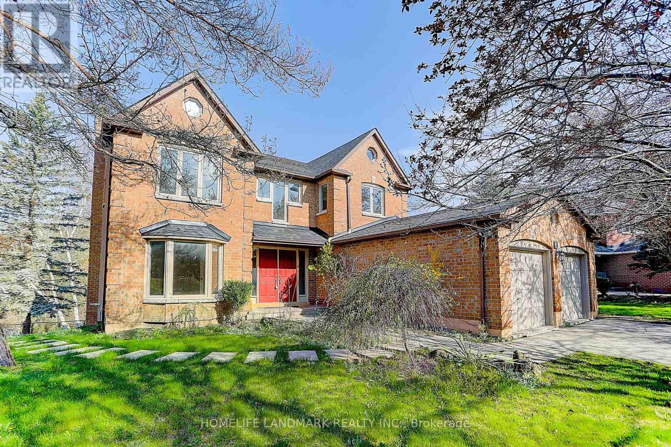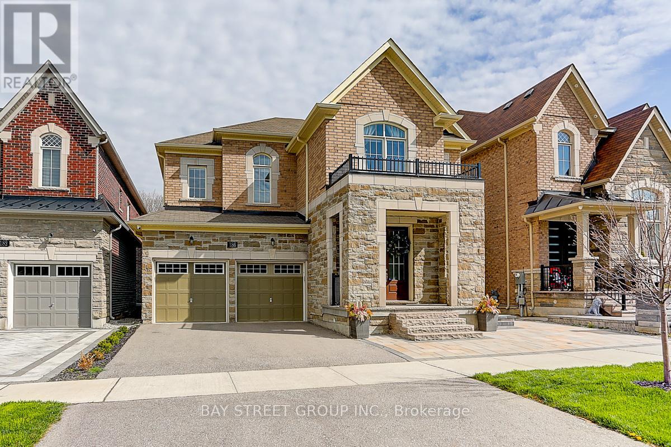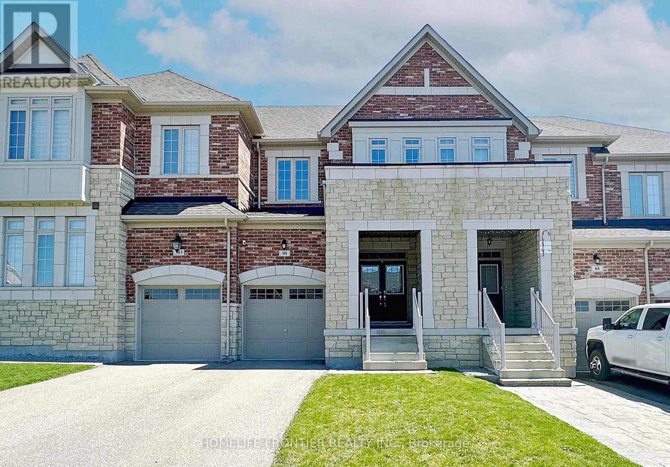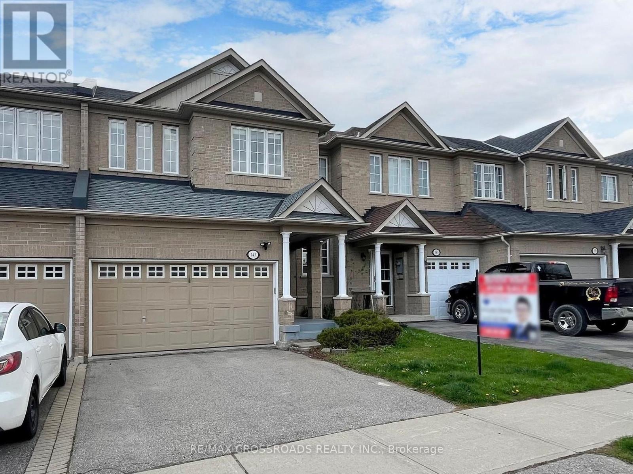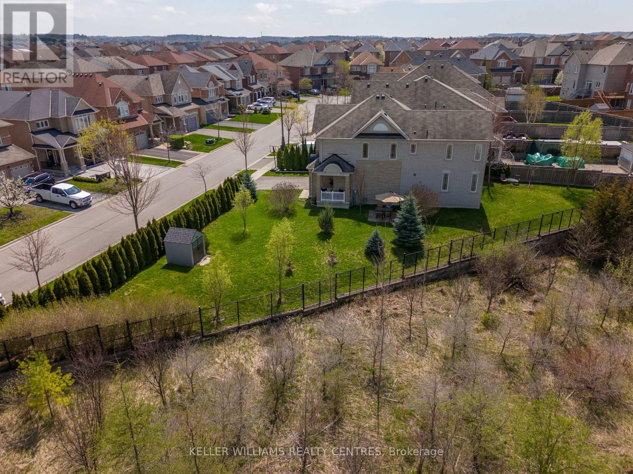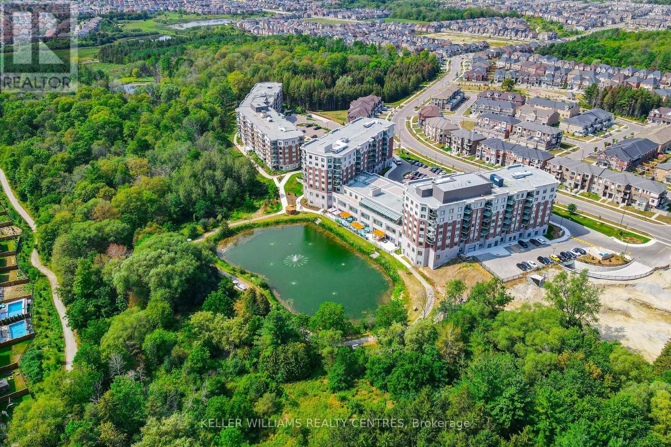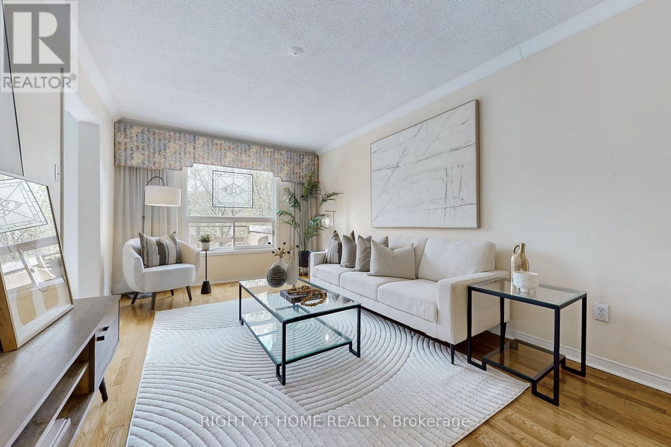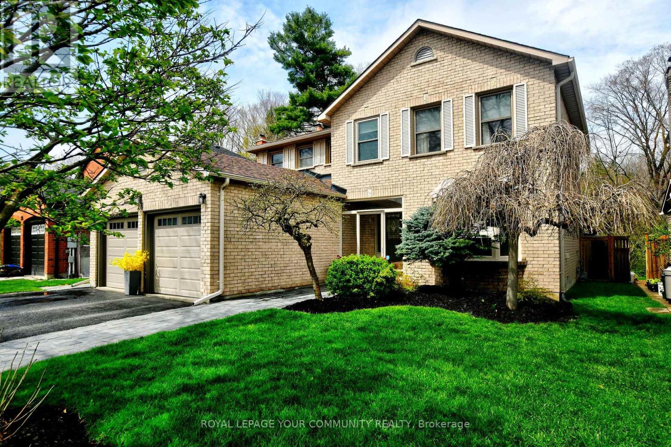384 Kennedy St W
Aurora, Ontario
Welcome to 384 Kennedy Street West! This extraordinary custom Estate home is nestled in the prestigious Aurora Highlands neighborhood, offering privacy and exclusivity Situated on an Oversized Lot, this luxurious residence With a total of 5 bedrooms, Three of the bedrooms are serviced by a 4 pc semi Ensuite, while the 4th bedroom offers their own 4 pc Ensuite. The master suite is a true sanctuary, own spa-like en-suite 6 pc bathroom and a walk-in closet. The gourmet kitchen is a chef's dream come true, featuring multiple skylights.The Finished Walkup Basement with an additional bedroom with a 4 pc Ensuite, as well as an exercise room. The kitchen in the basement is equipped with a center island and stainless steel appliances.This Immaculate custom Estate home truly offers a one-of-a-kind living experience, From its impeccable design and thoughtful layout to its unbeatable location and amenities. Schedule a tour today, as this remarkable property won't be available for long! **** EXTRAS **** Stainless Steel Kitchen Aid Fridge/Freezer & Wall Oven, Bosch Dw, Bosch Micro, Jenn-Air 4 Gas Burner Stove W/Milan Ss Hood, Maytag Wash/Dry & custom cabinetry, and a large center island, 3 Gas fireplace ,built in gas barbeque,W/Waterfall. (id:50787)
RE/MAX Hallmark Realty Ltd.
26 Poplar Cres
Aurora, Ontario
A Beautifully Renovated Family Townhome Nestled In A Quiet And Safe Cul-De-Sac. The Home Features Spacious Principal Rooms And A Modern Kitchen Equipped With White Cabinetry, Quartz Countertops, And All Stainless Steel Appliances. Adjacent To The Kitchen, You'll Find A Convenient Laundry Room Enhanced With Extra Cabinets. The Large Dining Room, Overlooking The Family Room, Adds To The Open And Inviting Atmosphere. Bathrooms Are Stylishly Updated With Modern Fixtures, Complementing The Upgraded Lighting Throughout The Home. Enjoy The Privacy Of A Fenced Backyard With Meticulously Organized Flower Beds, And Benefit From Direct Garage Access. Perfectly Situated Close To Yonge St, This Home Offers Easy Access To Shopping And Public Transit, Blending Comfort With Convenience In A Family-Friendly Setting. **** EXTRAS **** The front windows is scheduled to be replaced by the Condo Corporation in coming months. (id:50787)
Home Standards Brickstone Realty
17 Mcdonald Dr
Aurora, Ontario
Updated Freehold Semi-Detached Home In Sought After Aurora Heights!!! Modern Eat-In Kitchen With Quartz Countertops, S/S Appliances, Smooth Ceilings, Pot Lights & Hardwood Flooring, Updated Windows, Doors & Attic Insulation, Finished One Bedroom Lower Level With Great Room, Kitchen & 3 Piece Bath, W/O To Patio (Income Potential). A Delightful Fully Fenced Outdoor Space With A Side Deck & Interlocking Patio On The Back Garden. Parking For 4 Vehicles On A Private Driveway. This Home Is Located In Park Heaven, With 4 Parks Within 20 Mins Walk, Also Close To Trails, Excellent Assigned & Local Public Schools Close By, About 2 Mins Walk To Public Transit & Go Train Station Nearby. It Is Centrally Located In Aurora, Close To Key Amenities Such As Grocery Stores, Coffee Shops & Local Restaurants For Comfort & Convenience. A Superb Community To Live & To Raise A Family!!! **** EXTRAS **** Existing S/S Gas Range, Fridge, B/I Dishwasher, Lower Level Fridge, Stacked Washer/Dryer , B/I Wardrobe In Bedroom 4, Window Coverings, Electric Light Fixtures, Furnace (2022), CAC, Garden Shed, Side Deck (As Is) And Shed On Driveway. (id:50787)
RE/MAX Crossroads Realty Inc.
340 Hartwell Way
Aurora, Ontario
Stunning & Sunny Open Concept Home On Premium Corner Lot In Rural Aurora Community. Upgraded Through Out, Too Much To List:9F Ceiling On Main And 2nd Fl. Around 2700 Sq.Ft.Colonial Wall Trim,Pot Lights,Gourmet Kitch W Eat-In Isl, Coffered Ceiling In Dining, Master Bedroom: Raised Ceiling,Free Standing Tub,W/I Closet.Must See! Convenient Access To 404. Near Shopping And Dining, Highly Rated Catholic And Public Schools, Protected Wooded Area And Parks. (id:50787)
Hc Realty Group Inc.
42 Petch Cres
Aurora, Ontario
Welcome to this serene retreat magnificent two-story home. Nestled against a picturesque ravine. Sits on a pie-shaped lot with an expansive Over 80 ft rear lot, providing ample space and privacy. Finished walk-out basement Step out to backyard. Newly painted whole house, deck, and garage door enhance the curb appeal. New hardwood stairs from top to bottom add elegance and durability. Tens of new pot lights illuminate the space, creating a warm and inviting ambiance. *** Enjoy stunning picture views***. Perfectly complemented by professionally landscaped grounds. This very rare premium ravine lot offers a unique opportunity to experience nature's beauty right from your backyard. **** EXTRAS **** This home is truly a gem. Don't miss the chance to explore further be sure to visit our virtual tour and discover the magic of this extraordinary property (id:50787)
Homelife Landmark Realty Inc.
186 Conklin Cres
Aurora, Ontario
Make this Home Yours! Ravine Lot + Walk-Out Bsmt! Perfect Combination to Make Your Dream Come True! This exquisite home is a sanctuary of luxury and comfort, nestled in a prime location with unparalleled tranquility and breathtaking natural views. Spanning over 3850 sq ft of above-ground living space, this residence boasts 9' ceilings across all three levels, enhanced by elegant coffered ceilings and engineered floors. LED lights add a warm glow, creating an inviting ambiance throughout. The main floor offers a functional layout, featuring an office and formal family room with a gas fireplace, ideal for both relaxation and productivity. The gourmet kitchen, complete with quartz countertops and high-end Kitchen Aid appliances, including a walk-in pantry, is sure to delight culinary enthusiasts. Ascending the staircase to the upper level, you'll find the master bedroom with a ravine view and a spacious walk-in closet. The spa-inspired ensuite is a luxurious retreat, boasting a free-standing tub, extra-large frameless glass shower, and double vanity. Designed for both comfort and functionality, every aspect of this home has been thoughtfully considered. The convenience of a 2nd-floor laundry room adds practicality to your daily routine, completing the picture of refined living in this exceptional home. The 9 high ceiling walkout basement seamlessly connects indoor comfort with outdoor beauty, blurring the boundaries between the two. Don't miss this incredible opportunity to experience luxury living at its finest, coupled with the convenience of being close to amenities and transportation options. Your dream home awaits! **** EXTRAS **** Buyer/buyer's agent to verify msmts & taxes. Surrounded by unbeatable amenities SARC Community Centre, playgrounds, sport facilities, breathtaking trails, Golf Club & more, Mins to Smart Centre, T&T. Easy access to hwy 404 and GO station (id:50787)
Bay Street Group Inc.
90 Homer Cres
Aurora, Ontario
Stunning 7 yr new townhouse! Its double door entrance & large foyer set a welcoming tone as soon as you step in! Stainless steel appliances, stylish glass backsplash, center island & stone countertop in the contemporary kitchen, 9' ceiling& pot lights on main floor, wood floors on main & 2nd floors, hardwood stairs & wrought iron pickets, separate glass shower stall in ensuite all add sophistication to this home. Enjoy the abundance of natural light streaming thru the large windows & the convenience of direct garage access. Recent updates incl: hardwood fl on 2nd floor, kitchen under cabinet lighting, elf & smart switches, Nest thermostat, Ring doorbell & security cameras, paint, window coverings & rods etc. Long driveway parks 2 cars! This home is conveniently located - close to Hwy 404, supermarkets, shopping, restaurants, banks & parks. **** EXTRAS **** 1495' as per builder's floor plan (attached). 100% freehold, no PLOT fees! walk to a new public school coming in September! Seamless flow from the kitchen to the living areas enhances the open concept feel, an ideal space for entertaining! (id:50787)
Homelife Frontier Realty Inc.
143 Millcliff Circ
Aurora, Ontario
This inviting townhome with a WALKOUT basement is nestled in the highly desirable ""Aurora Grove"" neighborhood, offering ample space and a fantastic layout compared to any other townhomes. There are numerous upgrades throughout, including hardwood floors, a modern kitchen with granite countertops and stainless steel appliances, complemented by a convenient walk-out to the above grade deck. During chilly evenings, you can cozy up by the gas fireplace in the living room. With a full 2-car garage and driveway (4 total car parking), an open-concept finished basement featuring a separate entrance that walks out to the fenced backyard, and full wood staircases, this home boasts both comfort and style. Many new items including a 2023 new air conditioner unit, roof was replaced in 2019, and a 2018 furnace. Take advantage of the proximity to all amenities, shops, and restaurants in the Bayview/Wellington area. Also can enjoy the serene beauty of the nearby Sheppard's Bush Conservation Area or other parks and trails in the Aurora. With easy access to Highway 404 just minutes away and walking distance to the nearby transit, this is a home you MUST SEE FOR YOURSELF !!! **** EXTRAS **** Stainless Steel Fridge, S/S Stove, S/S Dishwasher, Washer & Dryer, Extra Freezer Fridge in Basement, Water Softener, Reverse Osmosis Water System in Kitchen Directly Connected to Fridge and Sink, ELFs, Window Coverings, GDO. (id:50787)
RE/MAX Crossroads Realty Inc.
281 Ivy Jay Cres
Aurora, Ontario
One of the most exclusive and spectacular Lots with the largest Ravine Frontage (209 ft!) in the entire area! Located in Aurora's coveted Bayview-Northeast neighbourhood in walking distance to popular Restaurants, Shopping, Parks, Tennis Courts and two of Aurora's best ranked Public Schools (Rick Hansen P.S. and Hartman P.S.). Enjoy watching Birds, Wildlife and Sunsets from your west-facing backyard overlooking protected Greenspace. This Energy Star Certified Home, built in 2011 by ""Minto"", features 3 spacious Bedrooms, 9 ft Ceilings on the Main Floor and upgrades such as extra windows in the Living Room and Bedroom, an additional sliding door to the covered Deck, a side Porch, Stone Facade and extra insulation in the Garage. The large Primary Bedroom comes with a 5-piece Ensuite incl. Soaker Tub and Walk-In Closet, the Living Room offers a Fireplace to gather, plenty of natural Light and stunning Ravine Views. Don't miss out on this unique opportunity and make it your dream home and backyard! **** EXTRAS **** ""Lifebreath"" Clean Air Furnace (hydronic model with Built-in Heat Recovery Ventilator HRV) (id:50787)
Keller Williams Realty Centres
#101 -400 William Graham Dr
Aurora, Ontario
Welcome to the Meadows of Aurora! Aurora's finest Senior Lifestyle community, dedicated to cultivating relationships that allow seniors(55+) to live together. With a state-of-the-art resort style facility located on 25 acres, enjoy your retirement surrounded by lush greenery in a building with amenities not found elsewhere. Living in the Meadows is an experience unparalleled, featuring a full activity calendar with exciting exercise classes, game days, movie screenings and more, entertainment is plentiful with the plethora of amenities provided (see Extras for list). This spacious 2 bed, + Den, 2 bath, suite provides a great floor plan that assists with seamlessly transitioning into senior living. This unit features a spacious kitchen with plenty of cupboard and countertop space, full stainless steel appliances, and a walkout to your beautiful patio space. Unit comes with underground parking spot and locker. Maintenance fees include property taxes, cable/internet, water, heat/ac. **** EXTRAS **** Amenities include: Activity Room, Party Room, Family Lounge, Games Room, Meadows Cafe, Arts and Crafts Room, Pickle Ball Court, Library, Outdoor Patio Lounge and BBQ, Fireside Lounge, Hair Salon, Fitness Center, Car Wash and many more! (id:50787)
Keller Williams Realty Centres
34 Cypress Crt
Aurora, Ontario
Discover the irresistible charm of The Hills of St. Andrew, an esteemed neighborhood in Aurora. Enjoy unmatched convenience with essential amenities mere moments from your doorstep. Immerse yourself in peaceful living within this delightful community, nestled behind St. Andrew's Village. Situated near prestigious private & public schools, this 1700 sqft, 3-bedroom semi-detached home awaits to become your family's next place to live. Meticulously maintained by its original owner, enjoy the convenience of central vac and a gas hook-up for your BBQ! This home also features almost all new windows, stunning hardwood floors and a finished basement with a cold cellar, workshop, gas fireplace and walk-out access to a generous landscaped lot embraced by mature trees, offering serene privacy. Welcome to your new home! *Select Photos Virtually Staged* **** EXTRAS **** Leaf protectors in eaves trough are new (2-3 years). Back awning with hand crank is new (1-2 years) Potential for possible in-law suite in basement (id:50787)
Right At Home Realty
24 Delayne Dr
Aurora, Ontario
Welcome To An Entertainers' Paradise! No expense has been spared, and no detail missed in this exquisitely renovated, re-modelled home. Boasting over 3400 Sq Ft of spectacular living space, the sophistication continues outside in the private and serene backyard oasis, which overlooks green space and a ravine. Enjoy summers by the salt-water in-ground pool, or take a walk, year-round on the Lakeview/Willow Farm trail that is steps from your backyard. The elegant kitchen features a leathered Caesar stone island, Bosch double wall-oven, gas stove top, b/I microwave and dishwasher, and is combined with the the custom Great Room. This show-stopping Great Rm features a sophisticated over-sized cygnus granite Island w/ built-in wine fridge, built in custom cabinetry with coffee bar, and walks out to the deck overlooking the spa-like backyard. Built-In Speakers throughout the main floor set the mood for any occasion. The primary features hardwood, and a luxurious ensuite with heated floors, soaking tub, and separate glass shower. The basement is fully finished, offering lovely vinyl floors along with an exercise room and three piece bath including heated floors and steam shower. A wet bar lends even more space for entertaining. Don't miss this customized gem! (id:50787)
Royal LePage Your Community Realty

