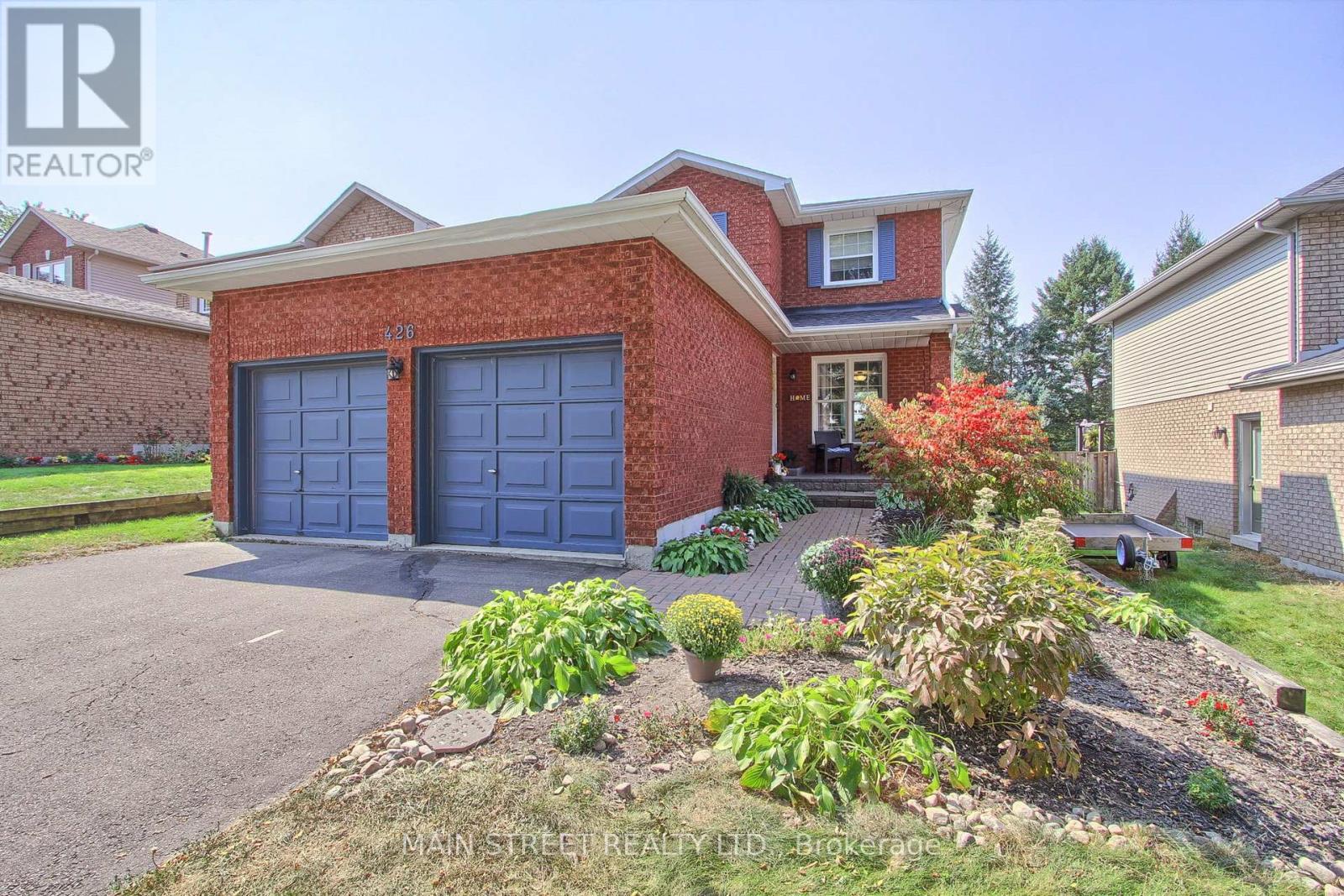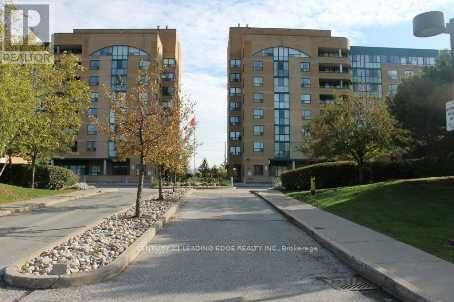아래 링크로 들어가시면 리빙플러스 신문을 보실 수 있습니다.
최근매물
479 Britannia Avenue
Bradford West Gwillimbury (Bradford), Ontario
Charming Renovated Raised Bungalow in Bradford Ideal Family Home with In-Law Suite** This beautifully maintained raised bungalow in a desirable family-friendly neighborhood showcases true pride of ownership. With 3+1 bedrooms and 1+1 kitchens, this home offers space and versatility for a growing family or the potential for rental income. Freshly painted throughout, the property features new doors, trim, and custom blinds. The interlocked driveway adds curb appeal, while two laundry rooms provide added convenience. The renovated basement apartment, complete with two separate entrances, is perfect for extended family or generating extra income. Located close to schools, parks, and local amenities, this move-in-ready home is a must-see! ** This is a linked property.** **** EXTRAS **** Bsmt rented month to month 1500 month (id:50787)
Sutton Group-Security Real Estate Inc.
20 Dunton Lane
Richmond Hill (Bayview Hill), Ontario
Luxury 7 Yrs Freehold Townhouse In Prestigious Bayview Hill, about 2600 sqft, Hardwood Fl Thru-Out, lots of Upgrades, Open concept & Sun Filled. pots lights through on Main Flr. 9ft ceiling on the 3 level, Custom Designed Kitchen with extra high cabinet, quartz countertop & Waterfall center Island. 4 Bedrooms Ensuite, two with W/I Closet, Lots Of Storage. Finished 9th height basement. Close to Bayview Secondary High School & restaurant, bank, Mcdonald, supermarket & community center. Walking distance to bus stop & Easy Access To Hwy's & Go Station. **** EXTRAS **** S/S FRIDGE, STOVE, DISHWASHER. WASHER & DRYER. ALL LIGHTING FIXTURE & WINDOW COVERING (id:50787)
First Class Realty Inc.
503 - 5 Buttermill Avenue
Vaughan (Vaughan Corporate Centre), Ontario
Attention First-Time Home Buyers and Young Professionals! This stunning unit is an absolute must-see, offering a perfect blend of modern living and convenience. As you step inside, you'll be greeted by a spacious open-concept layout, designed to maximize both comfort and functionality. The 9-foot ceilings create an airy and open feel, while the floor-to-ceiling windows allow an abundance of natural light to flood the space, giving the entire unit a bright and welcoming atmosphere. The laminate flooring adds a sleek and contemporary touch, perfectly complementing the modern kitchen, which is equipped with stainless steel appliances, ample counter space, and a cozy breakfast area that's perfect for casual dining or morning coffee. Location is everything, and this unit delivers in every way. Just steps away from the subway, you'll enjoy quick and easy access to downtown Toronto. Plus, with restaurants, shopping, a YMCA, and a childcare centre right at your doorstep, your day-to-day convenience is unmatched. Whether you're commuting to the city, heading to Vaughan Mills Mall, Canadas Wonderland, or hopping on HWY 400, youll be perfectly positioned for all your needs. (id:50787)
RE/MAX Premier Inc.
20 Concord Road
Vaughan (Beverley Glen), Ontario
Introducing a Rare Gem on one of the finest streets in the sought after Beverly Glen Community. Meticulously Maintained and Renovated with over 4800 Sq Ft (4 Bedroom /5 Bathroom ) thats well appointed for todays most discriminating buyer. A beautifully balanced floor plan capitalizes on functionality, with captivating sight lines throughout. Richly Stained Engineered Hardwoods, coupled with Extensive Custom Millwork & Trim details with Soft Wall Washed Recessed Lighting that highlight Cathedral/ Tray Ceilings and All Moldings add a sense of Elegance. Stylish Open Concept Living and Dining, Private Office with Easy flow Eat- in Gourmet Kitchen includes Stainless Steel Appliances and Wrap-Around Stone Counters that open naturally to the spacious Family Room enriched by the Gas Fireplace complete the First Floor. 2nd Floor Large Primary Suite is a Retreat from the busyness of daily life complimented with Contemporary Updated 6piece Ensuite & His/Her Closets. Three additional Large Bedrooms with Spacious Walk-in Closets/ Ensuite Baths + additional Laundry. Exceptionally Renovated Lower Level will EXCEED Expectations! The Modernized LL includes a Media/Entertainment area & State of the Art Gym + Equipment, Bonus Room or Office with Storage Galore (Wine/ Luggage/ Extra's ) & Dedicated Laundry Room ALL detailed with large format HEATED Porcelain Tile Floors & Abundant Recessed Lighting. The efficient Mudroom organizes the entire family to tuck away all coats and boots inside the Custom Built-ins & Double Closet. Strategically allocated Garage Stainless Steel Storage and Organization Systems endeavor to keep everything in its place. Professionally Landscaped and designed to ensure worry-free conveniences: HEATED Driveway/ Porch, Tech Ready Irrigation System so every season can be enjoyed with the greatest ease. Walk to Parks, Well Regarded Schools, Synagogues, Public Transit, Shopping at your fingertips with Access to Major HWYs. A truly special property **** EXTRAS **** Concrete Heated Drwy/Front Porch Entry 4-easy Canadian Winters; Engineered Hrdwd Flrs, Heated Porcelain Tile in LL w/Wellness/Exer. Rm, Hunter Douglas Blinds, New Roof, Garage Storage/Organization System, Irrigation System,Survey & Alarm. (id:50787)
Harvey Kalles Real Estate Ltd.
23 Murray Wellman Court
Markham (Cornell), Ontario
4 Bedroom 4 bathroom freehold townhouse by Ballantry Homes. 2 master bedroom,10' smooth ceilings on ground, 9' smooth ceilings on main and third floorfloor . Double car garage. over 400 Sqf Huge rooftop terrace , Extra Multi-Uses sitting room ,Plus Good Sized Bsmt To Be Finished In Future. In Good School Zone & Within Steps To Bill Hogarth Hs & Rouge Park Ps , Hospital, Community Centre & Cornell Bus Terminal.Close to 407, hospital & community centre. Tarion warranty. Great layout and Show and sell **** EXTRAS **** All Elfs, All S/S Appliances: S/S Fridge, Stove, Range Hood, B/I Dishwasher, Washer & Dryer. all window coverings & electric light fixtures (id:50787)
Right At Home Realty
426 Pickering Crescent
Newmarket (Gorham-College Manor), Ontario
This detached home at 426 Pickering Crescent in Newmarket offers a spacious and inviting layout, perfect for families seeking both comfort and style. Nestled in a quiet, family-friendly neighbourhood, the property boasts ample living space, featuring 3 bedrooms and 2 bathrooms designed to cater to modern living needs. Its detached nature provides additional privacy and space compared to semi-detached homes, along with a generous yard backing onto Bogart School that can be ideal for outdoor activities, gardening, or entertaining guests. Special features are a large driveway with no sidewalk. hardwood flooring in the Living and Dining room and two bedrooms. The kitchen is updated with shaker cabinets. Cold cellar in Basement. Steps to Bogart Public School and Newmarket High School, Parks, and essential amenities, 426 Pickering Crescent is an excellent option for those looking for a balance of suburban tranquility and convenient city access. **** EXTRAS **** Roof ( 2021) Furnace (2017) (id:50787)
Main Street Realty Ltd.
Main - 253 Sinclair Avenue
Oshawa (Vanier), Ontario
This Charming 2 Bedroom, 1 Bathroom Main Level Unit Boasts An Abundance Of Natural Light And A Spacious, Inviting Layout. The Large Living And Dining Areas, Enhanced By Stylish Pot Lights, Create The Perfect Space For Entertaining And Relaxation. Enjoy Cooking In The Well-Appointed Kitchen, Featuring Sleek Stainless Steel Appliances And Additional Pot Lights. The Kitchen Features A Walkout To A Deck Overlooking The Backyard, Ideal For Outdoor Gatherings. Both Bedrooms Offer Generous Space, Ensuring Comfort And Flexibility. Laundry Is Shared With The Basement Tenant. Experience Convenience With This Ideally Situated Property On A Peaceful Court In Oshawa. Nearby Schools, Shopping Amenities, Oshawa GO Station, Oshawa Centre, And Quick Access To Highway 401 For Seamless Commuting. Don't Miss This Opportunity To Make This Your New Home, Schedule Your Showing Before It's Gone! (id:50787)
RE/MAX Hallmark First Group Realty Ltd.
508 - 1655 Pickering Parkway
Pickering (Village East), Ontario
Welcome to Emerald Point Condos, where convenience, comfort, and style come together! This spacious 2-bedroom corner unit spans over 1000 sq ft, offering plenty of sunlight from its east and south facing view. The unit features a large primary bedroom with a 4-piece ensuite and a walk-in closet, a bright solarium, and two bathrooms, making it perfect for both homeowners and investors. With updated laminate flooring throughout and an open-concept design, this condo exudes warmth and modern elegance. Located in a prime spot, you'll enjoy quick access to Highway 401, Pickering GO Station, and a wealth of amenities, including Pickering Town Centre, Walmart, and Canadian Tire. The condo also offers ensuite laundry, underground parking, and a storage locker for added convenience. As a resident, you'll have access to top-tier amenities, including an indoor swimming pool, sauna, squash court, exercise room, party/meeting room, and even guest suites some of the best features in the area! Whether you're a first-time buyer or an investor, this turn-key property offers an excellent opportunity to own in a thriving community. Tenant occupied, making it an ideal investment option! **** EXTRAS **** Fridge, Stove, B/I Dishwasher, Washer, Dryer (id:50787)
Century 21 Leading Edge Realty Inc.
Main - 810 Danforth Avenue
Toronto (Danforth), Ontario
Excellent Office Space on Danforth Ave. Great street exposure with high walk-in capability. Steps to Pape station. Basement space is in addition to the above square footage (approximately 400 sq. ft.). One washroom, inside completely renovated and turn key ready. One parking in laneway at the back of the building. Tenant w/strong covenant. Thank you. (id:50787)
Engel & Volkers Toronto Central
3395 Sideline 4
Pickering, Ontario
Nestled in an Enclave of multi million dollar homes in the most prestigious neighbourhood of Durham region, this home boasts a view that speaks for itself. The resort style bungalow, built by 14 Estates and perfected by owner was completed 5 years ago. It truly has everything a dream home could offer with over 8500 sq ft of living space soaring designer ceilings T/O, Heated Tiles, 3 Napolean fireplaces, 5 bedrooms, a nannies quarters with separate entrance, chef's kitchen, (wolf) (Sub zero) there was no expense spared. The ;pwer ;eve; features 10 ft ceilings, 3 walkouts, home theatre, gym, sauna, steam shower, and a 500 bottle climate controlled wine room. this home truly does have it all! Don't miss out on this one!! It won't last long! **** EXTRAS **** 16' x 40' Salt water pool, Pool house, outdoor kitchen, oversized salt water hot tub, fire pit, Irrigation, 1700 sq ft heated garage (6 cars) epoxy floors. SMART features: lighing, GDO, entrance doors, Irrigation, cameras, security system. (id:50787)
Right At Home Realty
967 Crowsnest Hollow
Pickering, Ontario
2470 sq.ft. Unique executive courtyard design by award winning builder Brookfield Residential. Spacious and bright freehold town home features 3 bedrooms on upper level plus 4th bedroom on lower level with 3pc bath and endless ideas and options in future for your spacious unfinished basement. Includes 2 separate covered porch entrances; lower level front entrance and main floor rear entrance at garage/driveway. Thousands spent on designer selected interior finishes. Hardwood throughout main, stained oak staircase, pot lights in kitchen, quartz countertop in kitchen and upper baths, stainless steel kitchen appliances, front loading washer/dryer, air conditioner, smooth ceilings throughout, smart home. Enjoy private outdoor space in your grassed courtyard. Features a front garden landscape package. **** EXTRAS **** Active construction site. Viewing appointments on weekends only. Taxes not yet assessed. (id:50787)
Stonemill Realty Inc.
2802 - 85 Wood Street
Toronto (Church-Yonge Corridor), Ontario
New Luxury 2 Br Axis Condo At Carlton & Church, Great South-Facing View. Floor To Ceiling Windows, Open Concept, Designer Kitchen With Quartz Counter, Laminate Floor, Walk Distance To College Subway Station, Ryerson U, Eaton Centre, Supermarket And Banks. Amenities Include: 24-Hr Concierge, Gym, Party Room, Business Center. **** EXTRAS **** S/S Appliances: Fridge, Stove, B/I Dishwasher, B/I Microwave, Stacked Washer & Dryer. (id:50787)
Regal Realty Point
최신뉴스
No Results Found
The page you requested could not be found. Try refining your search, or use the navigation above to locate the post.







































