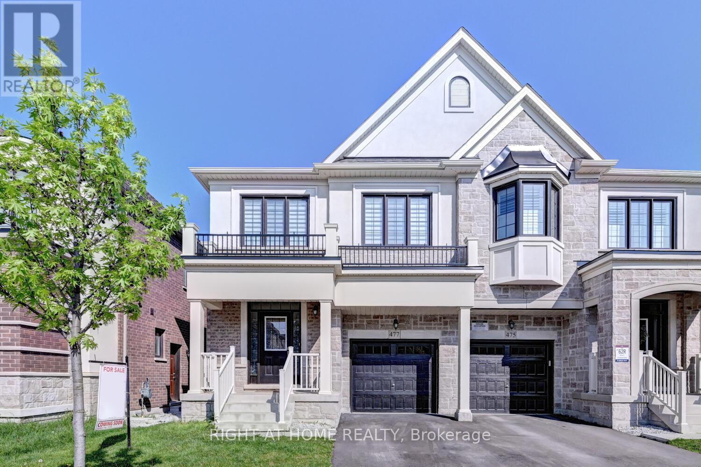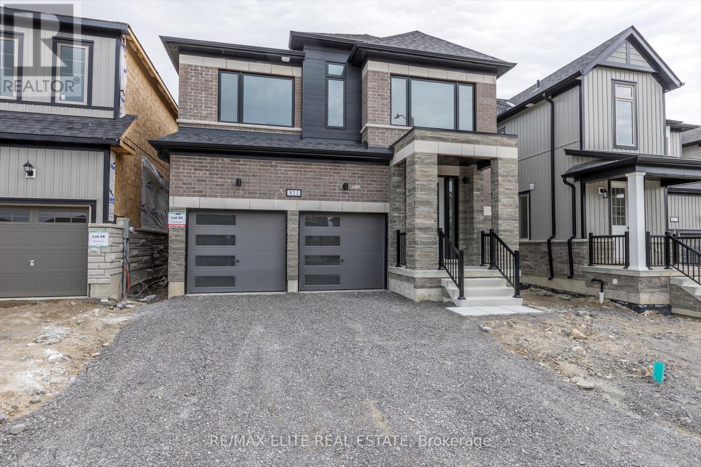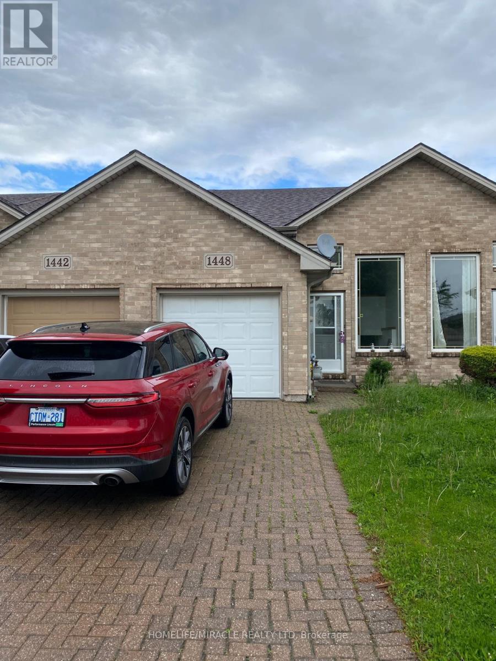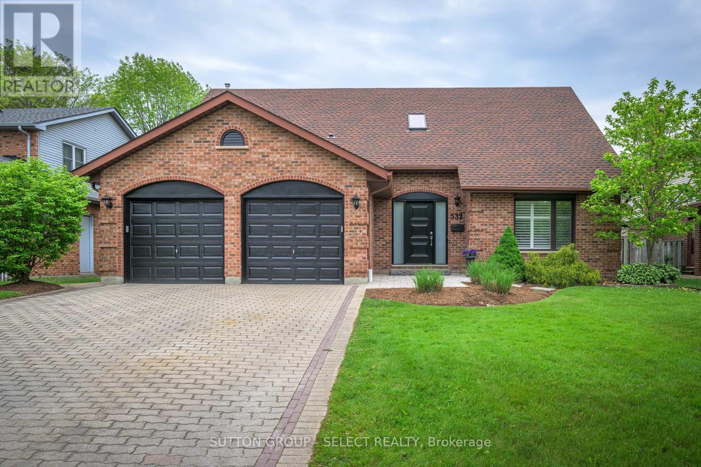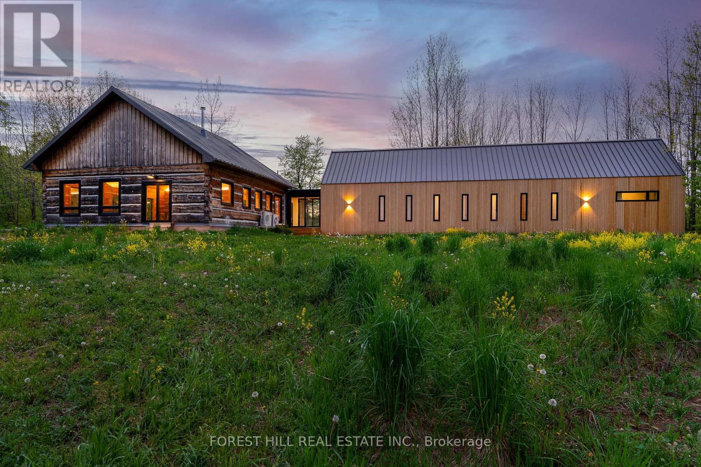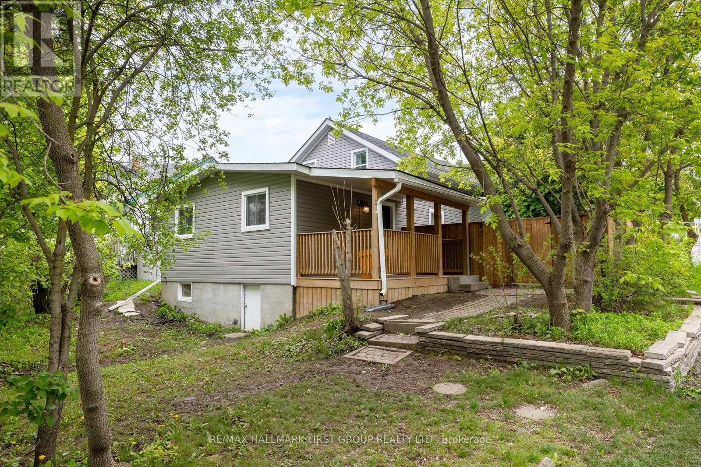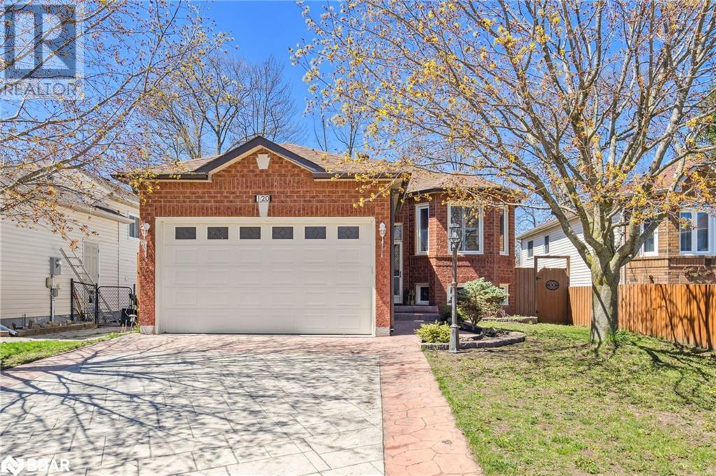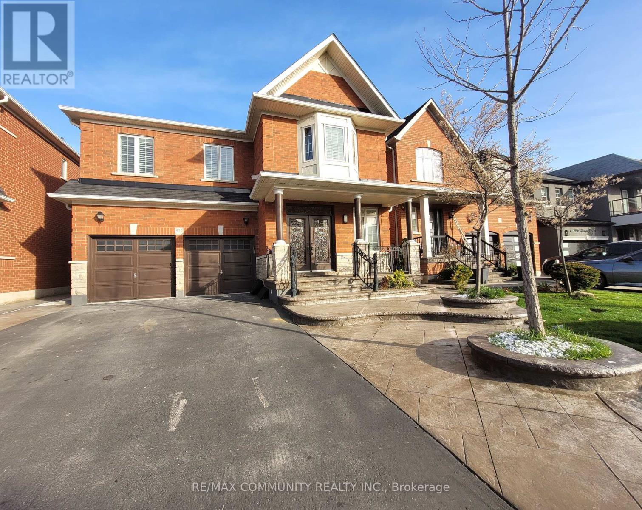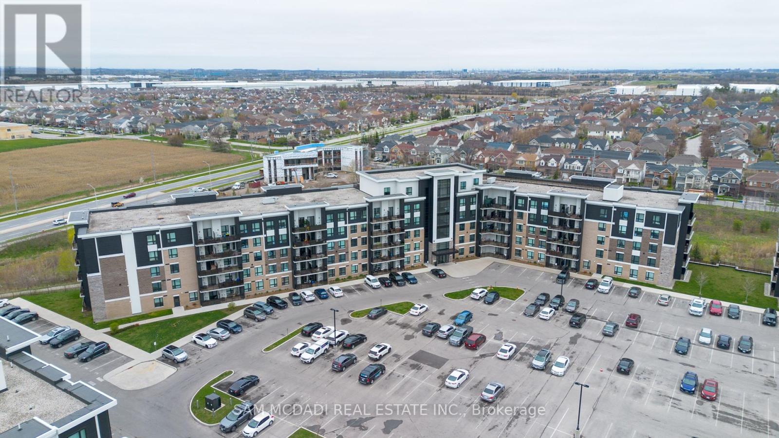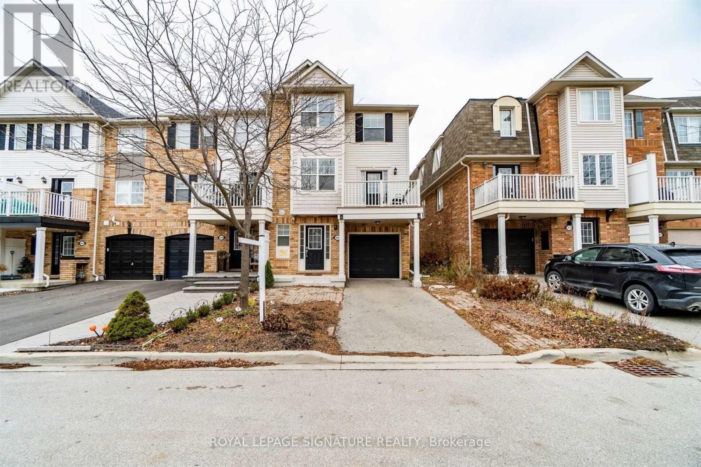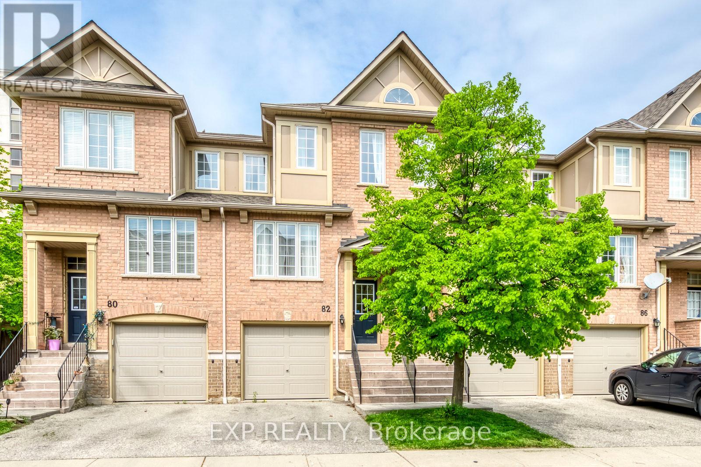아래 링크로 들어가시면 리빙플러스 신문을 보실 수 있습니다.
최근매물
477 Bergamot Avenue
Milton, Ontario
Absolutely stunning Semi Detached by great Gulph in new desirable area of Milton on. Thousands spent on upgrades through-out. Main floor open concept plan offer a perfect layout for family and for entertaining. Large windows brings in lot of natural light & walk-out access to B-yard. Engineered Hardwood floor thru-out. Stainless still appliances in the kitchen, with a stove equipped w built-in Air Fryer, quartz countertop & Island, beautiful and modern Backsplash & Under cabinet Lighting. Upgraded wide Baseboards. Upgraded cabinets in kitchen & washrooms. Seamless Glass shower in Primary Room Ensuite Bathroom. Convenient 2nd floor Laundry Room. Large Double closet in Bedrooms 2 & 3. Side entrance to a full basement with large windows. Upgraded stairs railing. Close to public school and amenities. Plenty pot lights in first floor and upstairs hallway. Minutes to Major Arteries. Spacious and pleasant floor plan in an up coming area of Milton. (id:50787)
Right At Home Realty
811 Griffin Trail
Peterborough, Ontario
Luxurious BRAND NEW NEVER LIVED IN Home by Bromont Homes: (The Cunningham Model) in the community of Natures Edge is perfectly situated on the edge of Peterborough where city meets country. Explore hiking trails, parks and the beauty of nature on your doorstep and enjoy the convenience of close proximity to stores, schools, restaurants, entertainment and the Peterborough Regional Hospital. The modern, impressive brick and stone exterior invites you into the spacious well designed open plan main floor with 9 foot ceilings, massive windows throughout, oak stair case, elegant wood floors in living room and stone countertops in the kitchen - plenty of room to entertain all your friends and family. At the end of your day retire to your primary bedroom with walk-in closet and private spa like en-suit with huge shower, free standing soaker tub and double sink. 2nd bedroom has private en-suit while bedrooms 3 and 4 have direct access to a shared bathroom. This home has all the comforts to meet todays lifestyle! Create memories in this home for years to come. Offers welcome any time. **More Photos to Come!* **** EXTRAS **** New home warranty (id:50787)
RE/MAX Elite Real Estate
1448 Sagebrush Street
Windsor, Ontario
2 Bedroom 2 washroom with 2 bedroom finished Freehold Townhouse For Sale Located In A Popular And Convenient South Windsor Location. Near Shopping And Schools (Talbot Trail Public Grade School) Bright Open Concept Floor Plan, Kitchen With Breakfast Bar, Dining And Living Room. 2+2 Bedrooms, Two Baths, Including Spacious Master With Walk In Closet. Second Bedroom With Patio Doors To Deck And Backyard. Finished Lower Level With Family Room, Large Third Bedroom, Bathroom.Near 401 & US Border. **** EXTRAS **** Fridge, Stove, Dishwasher, Washer & Dryer (id:50787)
Homelife/miracle Realty Ltd
532 Jeffreybrook Drive
London, Ontario
Fantastic opportunity to enjoy summer poolside in the mature Uplands neighborhood. A short walk to Jack Chambers public school makes this a perfect family home. Lovely curb appeal w/ espresso-tone accents, an upscale entry-door system, professional landscaping/hardscaping, and a paver stone driveway with an accent border set the tone. Inside experience modern architecture w/ a porcelain tile foyer, loads of upgrades throughout, an open concept great room with vaulted ceilings, a large window w/ California shutters, updated floors, smoky tones & a central staircase with open railing at the second-floor landing overlooking the entry. Porcelain tile continues through to the beautifully updated eat-in kitchen, w/ sleek white cabinetry, a linear tile backsplash, granite counters & stainless-steel appliances. The kitchen merges seamlessly w/ the family room featuring brick-surround, black fireplace, large garden door & window that draw natural light & lead to a beautiful backyard. Additional main floor highlights include a separate dining room & main floor laundry. The second floor offers three bedrooms including a large primary suite w/ a separate bath/vanity area & upgraded quartz counter. The main bathroom features an updated double-sink vanity w/ quartz counters. All bathrooms have newer flooring and faucets. The partly finished lower level adds a built-in office area & a bright gym/playroom plus additional room for an extra bedroom or bonus room in the future. The fully fenced backyard is perfect w/ a separately-fenced, heated poolideal for keeping kids & pets safe from the water. Enjoy stamped concrete pool decking/patio, a spacious deck w/ a large electric awning, a convenient pool shed & two raised garden beds. Updates include new carpeting (2022) & bathroom counters, faucets, and flooring (2021/2024). Most windows have been replaced within the past 10 years. Walk to school. Beautiful trails are just a short walk away **** EXTRAS **** winter safety cover (id:50787)
Sutton Group - Select Realty Inc.
145059 16 Sideroad
Meaford, Ontario
Country charm meets a contemporary minimalist addition for the perfect blend of a heritage feel and minimal Southern European Architecture. Located in the Heart of Grey County, on a private and serene 5 Acre parcel, every detail has been planned with style and care. The Original Ontario Dovetail Log Cabin built by Scott Hays (2015) has been enhanced by a stunning 2023 modern addition. The vaulted ceilings, large windows and Wiarton Flagstone Floors throughout the primary living spaces offer a bright, spacious and low maintenance appeal. The kitchen boasts a charming Elmira Stove Works wood stove, but no modern luxury was spared in the design including a 6-Burner Gas Range, panelled dishwasher, beverage fridge, oversized Soapstone Counters, and a built-in breakfast nook. An open concept living room & dining room complete this space. The addition, featuring Vertical Thermal Pine siding and a metal roof, offers 3 bedrooms with ensuite bathrooms. The spacious, bright family room is adorned with Italian Cotto tiles. Large windows allow ample natural light and showcase the beautiful surroundings. Please see the feature sheet for a complete list of all upgrades and updates. The surrounding property is a mix of pretty clover pastures and wild grass fields, old and new growth maple forests and although not currently planted, has been home to a thriving organic farm with rich & nutritious soil. Hidden amongst the trees is a 3 season Bunkie for your enjoyment. Opportunities abound to further landscape and create your version of a country oasis. **** EXTRAS **** Enjoy all the benefits of your private country retreat just 7 min to Meaford, 20 min to Owen Sound, 23 min to Blue Mountain Village and just over 2 hours from the GTA. (id:50787)
Forest Hill Real Estate Inc.
641 Reid Street
Peterborough, Ontario
Welcome to 641 Reid St, a gem nestled in the historic downtown Peterborough. This spacious 6-bedroom, 2-bathroom home sits proudly on a large corner lot, offering both charm and modern convenience. Step through the gate of the brand-new fence into your private oasis. This home is also complete with parking space for 4 cars a rare find in this area. The recent renovations have breathed new life into this home, starting with the stunning luxury vinyl plank flooring that spans the entire space. Entertain with ease in the sleek new open concept kitchen featuring quartz countertops and built-in speakers. With all 6 bedrooms boasting ample space, there's room for everyone to find their own cozy corner. Convenience meets practicality with the laundry located upstairs. The staircase itself has been recently renovated, adding to the overall allure of the home. Whether you're looking for an investment opportunity or a spacious retreat for a large family, 641 Reid St checks all the boxes. Don't miss your chance to own a piece of history in this vibrant downtown neighbourhood. **** EXTRAS **** All new siding 2024, fence 2024, Luxury Vinyl Plank Floors 2023, quartz kitchen counter top 2023, pot lights 2023, Furnace 2017, New porch 2022, Renovated stairs 2024, freshly painted 2023, Roof Approx 10 years old, Owned Hot Water Tank. (id:50787)
RE/MAX Hallmark First Group Realty Ltd.
120 Dyer Drive
Wasaga Beach, Ontario
Nestled just minutes away from the main beach and vibrant strip, and with over 2,000 sqft of finished space, this charming 2+1 bedroom, 3 bathroom home offers the perfect blend of relaxation and entertainment. The primary bedroom boasts a walk-in closet and ensuite featuring a soaker tub and separate shower. The spacious living room, adorned with hardwood floors, provides the perfect setting for cozy gatherings or tranquil evenings in. Entertain with ease in the bright and airy kitchen, leading seamlessly to a large deck and spacious backyard, ideal for summer barbecues or quiet mornings with a cup of coffee. The finished basement adds versatility to the property, featuring an additional bedroom and rec room area, providing ample space for hobbies, gatherings, or simply indulging in leisurely pursuits. Embrace the lifestyle you've always dreamed of; Welcome to 120 Dyer Drive. Bonus: Inside Entry from Garage. (id:50787)
Right At Home Realty Brokerage
1233 Rose Way
Milton, Ontario
Absolutely Charming & About 5 Years New Gorgeous Detached 4 Bedrooms Plus Den /office can be use as 5th bedroom, Money Spent Throughout The House In Quality Upgrades Including Premium Brick & Stone Exterior Elevation, Modern Hardwood Floors, Hardwood Staircase, 9Ft Ceilings, Dual Shade Shutters, Interior Pot Lights through out the house, Stunning White Kitchen Stainless Steel Appliances, Gas Fireplace. Open Concept Family Room & Natural Gas Fireplace Overlooks The Sun Filled Backyard Which Is Fully Fenced. Huge Primary Suite With 3Pc Ensuite & Large Walk-In Closet. All Bedrooms Are Of Really Good Size And Have Dual Shade Shutters. Conveniently Located Upper Floor Laundry Room. Fully landscaped front and backyards, and proximity to Milton GO, amenities, schools, and Cobban Park, this home offers comfort, luxury, and convenience. **** EXTRAS **** No Sub-lease, No modifications allowed, Tenants responsible for lawn mowing & snow removal. Tenant to pay 70% of all utilities shared with (id:50787)
Ipro Realty Ltd.
Bsmt - 527 Hinchey Crescent
Milton, Ontario
Brand New Never Lived In Two Bedroom Basement Apartment with Separate Private Entrance, Two Full Washrooms, Large Windows & Separate Laundry. Modern Upgraded Bright Open Concept Layout. Pot lights & Vinyl Flooring Throughout. Modern Kitchen With Stainless Steel Appliances, Quartz Counter & Ceramic Backsplash. Primary Bedroom With 3Pc Ensuite, Pot Lights, Closet & Large Window. Second Bedroom With Pot Lights, Closet & Large Window. Close to Public Transit, School, Library, Park, Community Centre & More... **** EXTRAS **** Tenant to Pay 35% Of All Utilities. Tenant Must Provide & Maintain Tenant Liability Insurance. Tenant Is Responsible For Snow Maintenance Of Their Side. Parking Space For One Car Will Be Provided. (id:50787)
RE/MAX Community Realty Inc.
208 - 630 Sauve Street
Milton, Ontario
Discover the Luxurious Origin Buildings, this beautiful 2 bedroom 2 bathroom unit boats a sophisticated layout that utilizes space and storage. it also offers high ceilings, a well designed spacious kitchen with quartz countertops that receives Plenty Of Natural Light From The Living Space and Throughout. California shutters provide privacy throughout. Immaculate Master bedroom with large walk in closet And A 4 Piece Ensuite bathroom Featuring A Double Sink With Built in Vanities Alongside A large Glass-Paneled Shower. This Pride of ownership condo, never been tenanted offers both style and comfort, making it the perfect place to call home in highly sought after Milton. **** EXTRAS **** Close to all amenities, Located At Derry Rd/Sauve St. Mins Away From HWY 401&407, Milton Hospital, Milton GO Station, Schools, Parks & library. Nearby Attractions Include, Rattlesnake Point, Oakville Exec. Golf, Downtown Milton, Etc. (id:50787)
Sam Mcdadi Real Estate Inc.
3043 Drumloch Avenue
Oakville, Ontario
Discover one of Oakville's most spectacular freehold townhomes! This spacious 3-bed, 2-bath home is perfect for small families or young couples. With an open-concept floor plan, living area open to dining room, charming balcony, and kitchen with breakfast bar, this home offers comfort and style. Featuring shaker-style kitchen cabinets, clean appliances, and a walk-out basement, it shows very well. Situated in a family-friendly neighborhood, it's close to parks, schools, grocery stores, shopping centres, hospitals and daycare facilities. **** EXTRAS **** Stove, Microwave Oven, Fridge, Brand New Dishwasher, Washer, Dryer, Dryer, All Window Coverings, Renovated With Quality Work (id:50787)
Royal LePage Signature Realty
82 - 5055 Heatherleigh Avenue
Mississauga, Ontario
Welcome To This Charming Condo Townhouse, Offering 3 Spacious Bedrooms And 3 Baths. Located In The Highly Sought-After Mississauga's Mavis/Eglinton Neighborhood. This Home Is Perfect For First-Time Buyers And Those Looking To Move Up To A Larger Condo. Hardwood Flooring Throughout Second And Third Floors, Creating A Warm And Inviting Atmosphere. Newly Updated And Well-Appointed Kitchen Boasting Modern Appliances, Backsplash, Quartz Countertops, Potlights, Extended Cabinets And Ample Storage, With A View To The Backyard. Newly Updated Bathrooms. Enjoy Cozy Nights With Family Or Guests In The Walkout Basement That Leads To The Backyard, Perfect For Outdoor Gatherings And Relaxation. Prime Location. The Perfect Blend Of Comfort And Convenience. Minutes To Square One, Heartland Town Centre, Highway 403, BraeBen Golf Course, Public Transport, And More! **** EXTRAS **** Fridge, Stove, Dishwasher, Washer, Dryer, All Electric Light Fixtures (id:50787)
Exp Realty
최신뉴스
No Results Found
The page you requested could not be found. Try refining your search, or use the navigation above to locate the post.

















