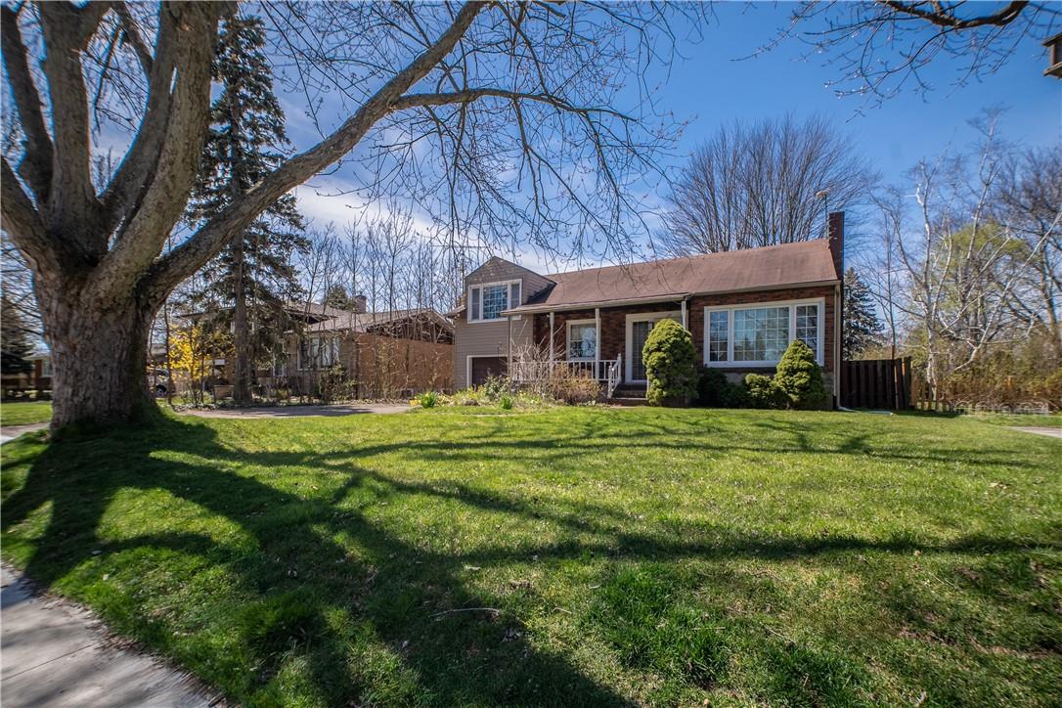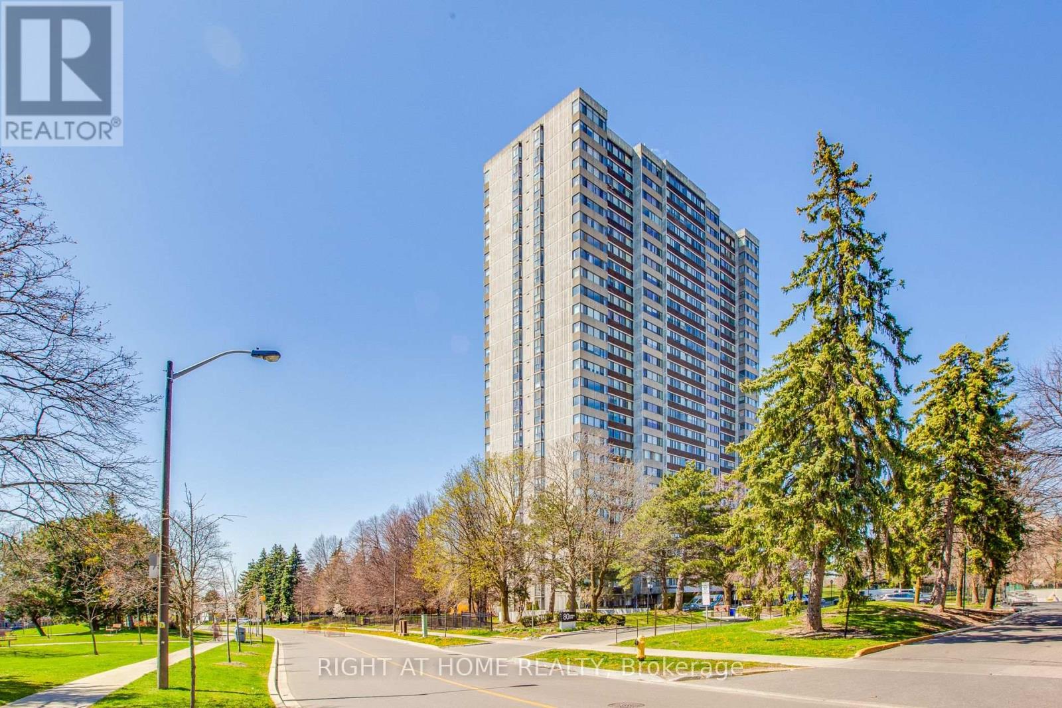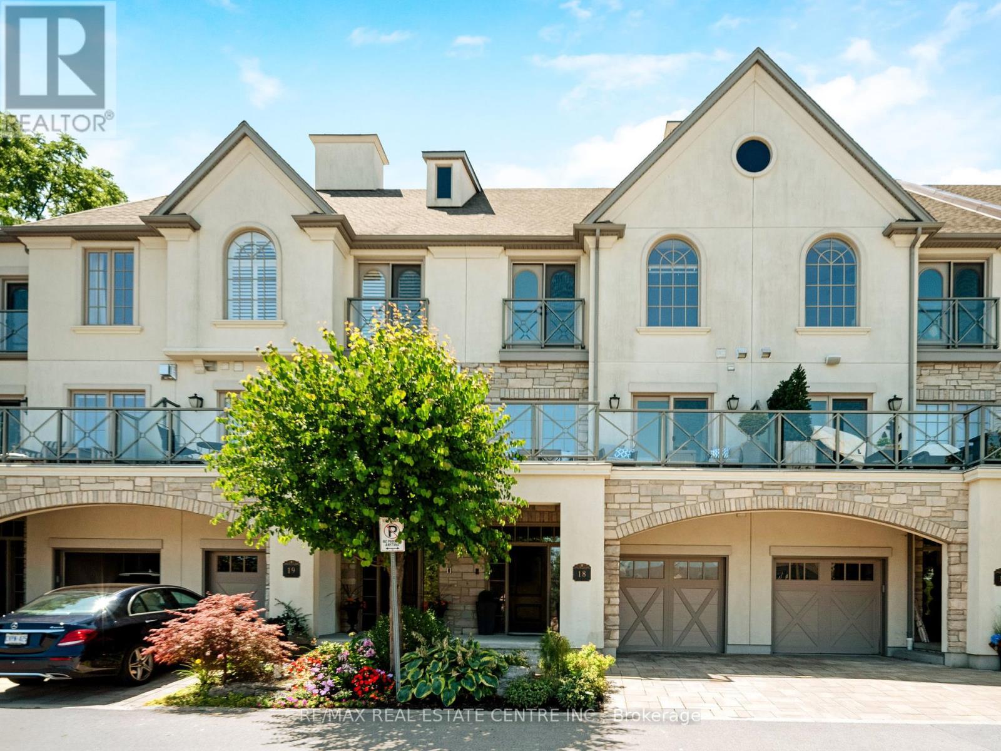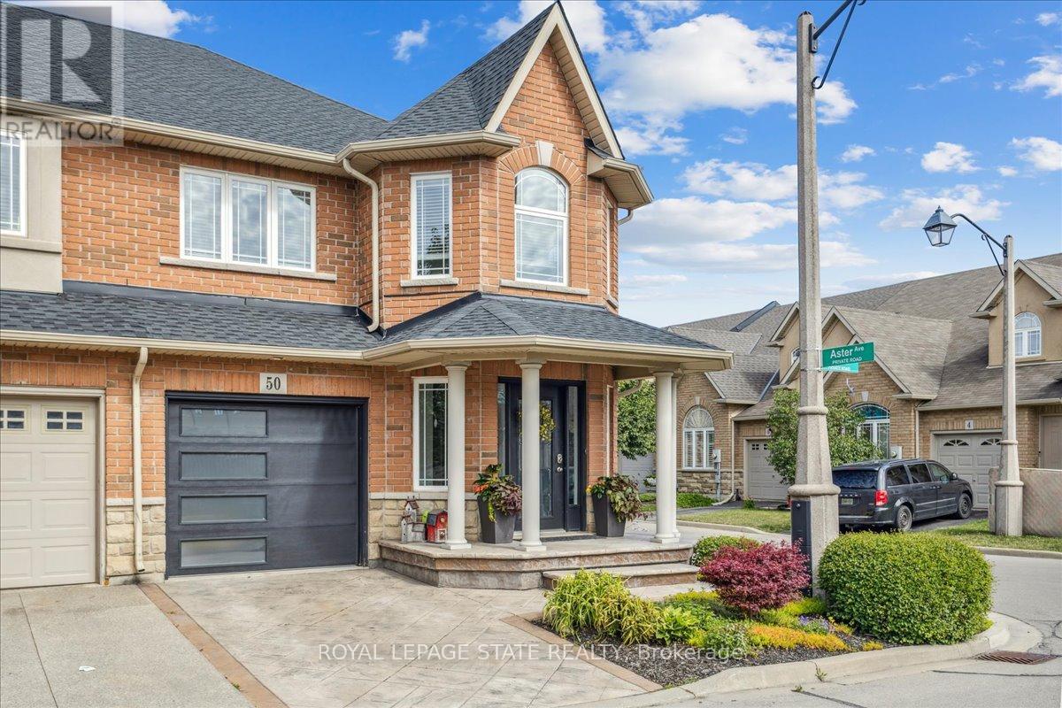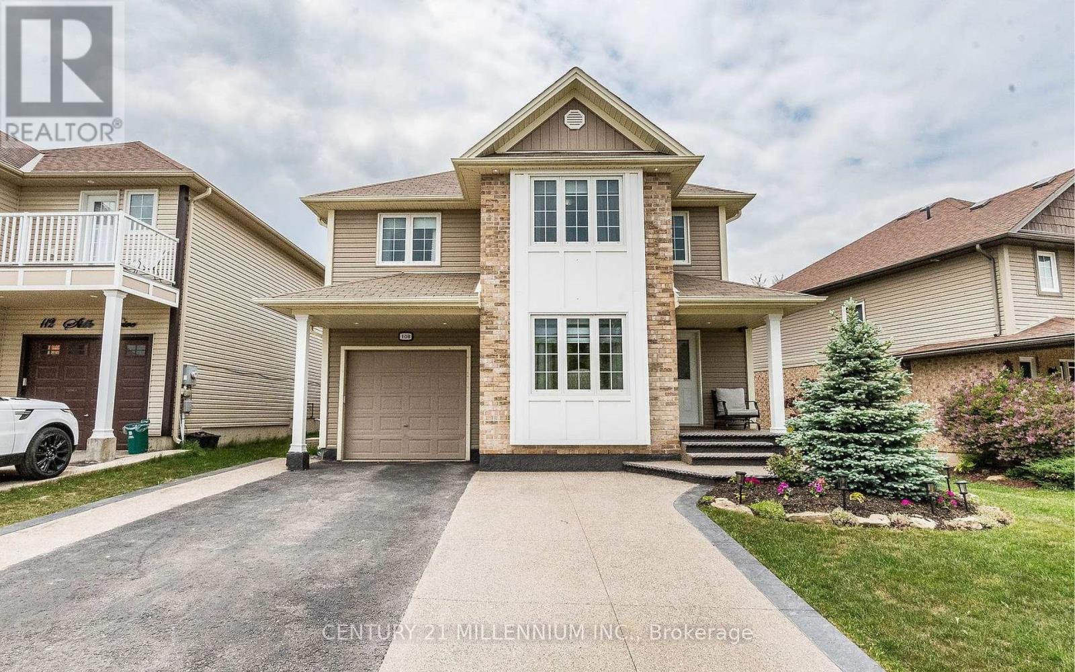아래 링크로 들어가시면 리빙플러스 신문을 보실 수 있습니다.
최근매물
19 Lake Street, Unit #18
Grimsby, Ontario
Nestled within the prestigious Marina Bay Estates, this waterfront townhome epitomizes luxury and exclusivity. Immaculate craftsmanship and refined upgrades define its interiors, featuring an expansive open concept layout. The chef's kitchen is equipped with premium stainless steel appliances (Kitchen Aid/Miele), a chef's pantry, a dedicated coffee and tea station/workstation, a wine rack, and an oversized breakfast bar. Upstairs, generously sized bedrooms, each with its own private ensuite. The primary bedroom boasts a private balcony, cathedral ceilings, and a luxurious 5-piece ensuite complete with dual sinks and heated floors. Large windows flood the home with natural light. Balcony offers panoramic lake views. Private fenced garden oasis provides a tranquil retreat for relaxation, BBQs, and outdoor leisure. Towering ceilings grace each floor, harmonizing with gorgeous wide plank hardwood floors throughout. A private elevator seamlessly connects all three levels for added convenience. Private main floor sauna. Unbelievable home. Meticulous upkeep. (id:50787)
RE/MAX Real Estate Centre Inc.
2333 Walker's Line, Unit #2
Burlington, Ontario
Brightly lit & spacious, this corner-unit stacked-townhouse faces the ravine in a quiet, family-friendly neighbourhood. Located close to Walkers & Dundas, this property is an excellent value for its price. The morning sun falls on this unit and the open terrace is great to soak it all up! The primary bedroom has an ensuite bathroom and the common bathroom is a full one as well. A fireplace in the living room to cozy up the space! The house has many upgrades: New Main Door - June 2024, Freshly painted walls/trims/doors - 2024, Quartz Kitchen Counter Top - 2023, IKEA Pax wall-mounted wardrobe - 2023, Blinds in both bedrooms - 2022, Popcorn ceiling removed - 2021, Pot-lights & lighting(dining & kitchen) - 2021, Kitchen cabinet color & handles - 2021. Deeded parking (owned) paid separately 60.66/mnth. Additional parking available. The well maintained condominium common elements add to the value and appeal of this property. A positive step towards your first home purchase or downsizing! (id:50787)
Zolo Realty
17 Rosemount Drive
Welland, Ontario
Located in the sought-after Prince Charles neighbourhood, this charming, well-loved 3-bedroom 2-bathroom home features an updated kitchen, hardwood flooring throughout and a main floor bedroom! Back door with separate access would allow for a basement unit to create a nanny suite or a rental unit for additional income with some minor upgrades if desired, or an additional recreation room. Spacious fenced in backyard is a homeowners dream with well cared for lawn, an oversized storage shed/change room and a separately fenced in pool area featuring a 16’ x 32’ inground pool, a concrete patio and a retractable awning. The house also includes a roomy garage perfect for a vehicle or extra work area. The driveway can comfortably fit 4 vehicles. The location does not get better with a safe and quiet residential street located conveniently close to all major shopping, schools, parks and community centres. Additional updates/features include a new electrical panel (2022) and newer roof (2014). Home being sold as is. (id:50787)
RE/MAX Escarpment Realty Inc.
2750 King Street E, Unit #215
Hamilton, Ontario
This Exquisite 2-Bed, 2-Bath Apartment Offers A Perfect Blend Of Contemporary Elegance And Comfortable Living In The Heart Of Stoney Creek. Greeted By A Fully Open Concept Living And Dining Space, This Unit Features Wood Floors That Flow Throughout, Upgraded Appliances, Quartz Countertops, Large Windows That Provide Ample Amounts Of Natural Light, 2 Generously Sized Bedrooms, Bright And Spacious Bathrooms And A 50 SqFt Balcony To Enjoy That Morning Coffee. Conveniently Located Close To The Redhill, QEW, Shopping Centre's, Public Transit, And So Much More! The Building Features A Stunning Grand Lobby, Security And Concierge Services, A Well Equipped Gym, Hot Tub, Games Room, A Grand Terrace With BBQs Overlooking The Ravine, And More! Welcome Home. (id:50787)
Psr
22 Cole Street
Waterdown, Ontario
Stone step into the warmth of this meticulously maintained semi-detached home with a recently sealed driveway (not pictured), freshly painted garage and professionally landscaped front lawn. Head inside to a hardwood floor entrance boasting a powder room and convenient main floor laundry with garage access finished with a barn door feature. Enjoy walking down the hallway leading to where the abundance of main square footage living space is found featuring a bright and pleasing open-concept kitchen with a breakfast bar, granite counter tops, under mounted sink and stainless steal appliances including a high-end Viking gas range. The 9’ ceilings with pot lights encompass an inviting yet quiet space leading into the dining and living room areas with a gas fireplace and backdoor which leads to a versatile out-lit backyard space, featuring a stained two tier deck and cohesive stained fence, grass area, enclosed yard and gated side entrance. Head upstairs to an office landing with two nicely sized bedrooms, and a 4 piece bathroom. The spacious primary bedroom features a substantial walk-in closet and a lovely ensuite featuring a stand up shower and a soaker tub. In addition to the upstairs finishings, the basement has been finished with laminate flooring, ample storage space and a cold cellar. A roughed-in bathroom can also be found for the new owner to eventually finish. Nestled in a quiet and safe neighbourhood with convenient access to local amenities, shopping centres, restaurants, schools, pond ice skating and serene walking trails. Book your showing today! EXTRAS: A/C (2020), Water Heater (2022), Newer Microwave & LG washing machines. Offers anytime. (id:50787)
RE/MAX Escarpment Realty Inc.
1363 Main Street E
Hamilton, Ontario
Discover an exceptional investment opportunity in the heart of Hamilton centre! This 4-unit commercial property including 2 storefront units offers a blank canvas for investors ready to capitalize on its prime location and limitless potential. Located in a bustling district with high visibility and foot traffic, the site is perfect for a variety of commercial ventures thanks to its versatile H zoning. So whether you want to run a business out of 1 Unit and rent out the other units, or rent the entire building out, this is a great investment!! Key features include proximity to major roads and future LRT, ensuring excellent accessibility for customers and employees, with plenty of parking in the area! 1 back unit is currently leased on a month to month basis and is willing to stay or vacant possession is possible! Please see supplements for a detailed overview of the property! Book your showing today! (id:50787)
RE/MAX Escarpment Golfi Realty Inc.
406 South Coast Drive
Nanticoke, Ontario
Ideally located Lake Erie Waterfront Home or Cottage Retreat with gorgeous Lakeviews situated on 50’ waterfront lot with solid breakwall on desired SouthCoast Drive! Spacious interior layout offering over 2000 square feet (1246 sq ft - main floor) with 4 bedrooms, 2 bathrooms & sought after fully finished basement with kitchenette. Exterior upgrades include steel roof, vinyl sided exterior, 3 season sunroom, & shed. The open concept interior layout includes large eat in kitchen, formal dining room, MF living room with stunning water views, 3 pc MF bathroom, & 3 large MF bedrooms. The finished basement includes rec room, additional bedroom & 4 pc bathroom, laundry area, & storage. Rarely do waterfront homes with this square footage and a full basement come available in the price range. Conveniently located minutes to Port Dover, Hoover’s Marina, Selkirk, & a relaxing drive to Hamilton, Brantford, Niagara, or the GTA. Ideal Cottage, Home, or Investment! Call today for your private viewing of this Waterfront Gem. (id:50787)
RE/MAX Escarpment Realty Inc.
148 Breadalbane Street
Hamilton, Ontario
Nestled on a quiet and peaceful street in a fantastic West Hamilton location, this home welcomes you with its stunning curb appeal and true pride in ownership. Sitting on an impressive 33'x132' lot surrounded by mature trees and gardens, 148 Breadalbane Street offers a gorgeous main floor with high ceilings, dedicated dining room, bright living room, renovated powder room, and updated kitchen with modern appliances and granite countertops. Upstairs you will find two nicely-sized bedrooms and a tastefully renovated full bathroom. This home underwent a significant update to its foundation in the 1980's creating full height ceilings below grade. The basement has an additional bedroom and bathroom which are fully functional in its current state or can be updated to your personal tastes. Many additional updates throughout this home including upgraded panel and wiring, insulation of exterior walls, 3/4 inch waterline, roof, windows and doors, high efficiency furnace and air conditioner, landscaping. Situated near the downtown core of Hamilton and is in close proximity to shops and restaurants on trendy Locke St, schools, parks, and all other amenities. Easy highway access via Main St. and York Blvd. (id:50787)
Royal LePage Burloak Real Estate Services
20 Lombard Street, Unit #3711
Toronto, Ontario
Welcome to luxury living at its finest in this stunning corner suite high in the sky! Boasting almost 800 square feet of meticulously designed indoor space and an impressive 428 square feet of outdoor space, this home offers an unparalleled living experience. With over $40,000 invested in top-of-the-line upgrades, every detail exudes sophistication and elegance. Step inside to discover high-end finishes throughout, including upgraded 6 1/2 inch engineered wood flooring that adds warmth & luxury to the open-concept layout. The soaring 9-foot ceilings and floor-to-ceiling windows allow beautiful sunsets to fill the space, creating a serene and inviting atmosphere. The kitchen features quartz countertops, high-end appliances, and a striking Herman Miller pendant that adds a touch of modern flair. Pot lights scatter the ceiling, providing the perfect ambiance for any occasion, allowing you to create the ideal atmosphere with ease. The expansive outdoor space is perfect for entertaining or simply enjoying the incredible panoramic views of the city skyline. With it's world-class amenities you can enjoy two high-end gyms with a plethora of equipment, relaxing saunas, a party room, a games room, and flexible office spaces perfect for working from home. The two outdoor pools, one of which is a spectacular rooftop pool, alongside an outdoor fireplace and BBQs, provide the most surreal views of the city. Don't miss the opportunity to make this exquisite residence your own. (id:50787)
RE/MAX Escarpment Golfi Realty Inc.
11 Vision Place
Stoney Creek, Ontario
Looking for the perfect 2 family home or the growing family that needs more room? Located on a mature cul de sac & close to parks, school and rec center. This 5 bedroom home offers 3,676 sq feet of living space featuring a stunning 1,153 sq ft in-law suite with with full walk out to your private patio. your own home theater as well where movie night is every night!. Upper level is where you will find 4 bedrooms all finished off with hard wood floors and large closets . Primary bedroom accents a stunning 4pc ensuite and large walk in closet with custom built ins. The main floor does not disappoint at all with a gourmet kitchen over looking the family room and patio doors leading to the bbq /entertainment deck. Separate dining room, oversized main floor laundry with walk in storage room or pantry. This is a MUST see! (id:50787)
Royal LePage NRC Realty
2 Mountain Brow Boulevard
Hamilton, Ontario
Location! Location! High demand Mountain Brow location. One floor bungalow on absolute premium lot. One of the largest lots on the Mountain Brow. 3+2 Bedrooms, 3 baths, panoramic views, outstanding character home. Exterior siding is Johns Manville style. Engineered permitted drawings for addition. Spacious garage with workshop and loft on second floor. Must see! Lot sizes approximate and irregular. Lot size 284ft X 80ft X 244ft X 93ft (Irregular) (id:50787)
Royal LePage State Realty
2 Comet Avenue
Hamilton, Ontario
Welcome to 2 Comet Ave, a charming beach property built in 2012 that offers the perfect blend of comfort, style, and convenience. Situated in a highly sought-after neighborhood, this beautiful family home features spacious living areas with abundant natural light, a open concept kitchen, and comfortable bedrooms with plenty of closet space. The private backyard provides an outdoor oasis for dining, gardening, or unwinding, you can enjoy your days lounging on the deck or cooling off in the above ground pool. Enjoy the luxury of being just a short walk to the water. Located close to schools, parks, shopping, and dining, 2 Comet Ave offers both tranquility and accessibility, all under the price of a townhouse. Don’t miss the opportunity to make this wonderful house your new home as soon as possible—schedule a showing today and experience all that 2 Comet Ave has to offer! (id:50787)
Royal LePage Burloak Real Estate Services
263 Westbank Trail Trail
Stoney Creek, Ontario
An Absolute Show Stopper with almost 3000 sq. ft. detached home with 4+1 bedrooms and 5 bathrooms Perfectly Situated In The Prestigious Neighbourhood Of Stoney Creek. Walk In To A Grand And Inviting Foyer W Double Doors & Beautiful Spiral Oak Staircase, The bright open-concept kitchen/living area boasts large windows with California shutters, hardwood floors throughout the house, high-end stainless steel appliances and granite countertops. Also on the main floor are additional formal dining, family and a large den(can be converted into a bedroom), a powder room, and direct access to the double-car garage. Upstairs there are 4 spacious bedrooms and 3 full bathrooms including a luxurious 5-piece primary EnSuite, a second 4-piece ensuite, and a 4-piece main bath. Light fills the brand new finished basement with 1 bedrooms, 4-piece bathroom, and large living area. Opening out to a Rear Yard Paradise, Offering Picturesque Green Views, Ideal For Serene Outdoor Relaxation And Entertaining. Don't Miss The Opportunity!! (id:50787)
RE/MAX Realty Services Inc M
4706 - 20 Shore Breeze Drive
Toronto, Ontario
One of a Kind With A Million Dollar View! Luxurious Eau Du Soleil! Water Tower! Breathtaking Unobstructed Views of Lake Ontario & Downtown Toronto Skyline! Humber Bay Shores Waterfront Community! 2 Bedroom, 2 Bathrooms, 2 Parking, 4 Walkouts to Terrace, 4 Lockers plus Wine Cabinet Unit & Humidor Unit .10' Ceilings! This 1200+ Sq. Ft. Suite has approx., $84,000 in Upgrades & Improvements! Owners Of This Unit Enjoy Use Of The Exclusive Water Lounge & Terrace On Level 50! State of the Art Amenities-24 Hr. Concierge,Indoor Salt Water Pool, Hot Tub, Sauna, Gym, Spin Bikes,Yoga & Pilates Studios,Mixed Martial Arts Room,Rooftop Deck w/BBQs, Games Rm,Party Room,9 Guest Suites,Theatre Rm,Pet Wash & Car Wash. Steps to Lake, Parks, The Kingsway College School (Senior School), Humber Bay Park, Waterfront Trails,Transit, Marina, Cirque du Soleil Big Top, Metro Supermarket, LCBO, Shoppers Drug Mart,Restaurants,Cafes & Much More! Minutes to Hwy & Downtown Toronto! Future Park Lawn Lake Shore GO Train Station.Sit Back & Relax On Your Terrace & Enjoy The View of The Lake, Skyline, Sunsets, Boats, Planes & Fireworks! **** EXTRAS **** B/I Closets-Primary & 2nd BRs,B/I Cupbrds/Shelvs-Primary BR & Den,TOTO Washlet,3 TVs & Mounts(One 55\", Two 43\" TVs),Kitch.Cab.Organizers,Hang-it-Up Sys.for Paintings-Din.Rm,Hallwy & BRs,Chandelier-Din.Rm, Floorg-Terrace.EV Charg.Sys.in Bldg (id:50787)
RE/MAX Professionals Inc.
2008 - 80 Antibes Drive
Toronto, Ontario
*LOCATION* The Great Opportunity To Live In The Highly Desirable Westminster-Branson Community. This Modern, Bright, and Spacious unit has an Unobstructed view. EVERYTHING UPGRADED Top to Bottom IN 2024: Custom Made Closets, New Copper Plumbing & Water Valve by a Fully Licensed technician(WSIB building requirement), 100% Waterproof Laminate Floor, Moulding, Paint, All Cabinets, ALL Faucets, All Sinks, Kitchen Counter Top & Marble Backsplash, Pot Lights, Toilets & Too Many Things to List. All Appliances are Brand NEW: 36-inch LG Fridge, Dishwasher, Range, B/I Microwave & Hood, and Samsung Washer/Dryer. UNCOMPARABLY cheaper maintenance & property tax than other Condos. The Maintenance Fee also includes All Utilities, Cable TV & High-Speed Internet. Building Amenities: Concierge, Exercise Room, Concierge, Party Room, Sauna, & Visitor Parking. Steps away from Community Center with indoor pool, TTC, Parks, Shopping, and Mount Joy Public School & Bur Oak Secondary School. (id:50787)
Right At Home Realty
823 Partridge Drive
Burlington, Ontario
Breathtaking custom-built home situated in the prestigious north shore enclave of Burlington within walking distance to the Burlington Golf and Country Club. A quiet family friendly, tree lined neighborhood close to schools, go train and easy highway access. Built in 2016 and extensively renovated by the current owners including all new engineered hardwood floors, freshly painted throughout, new countertops and painted cabinetry, just to name a few. A formal foyer greets you as you walk through the front door, providing a clear sightline through the back of the home. A formal dining room connects seamlessly through to the bright and airy kitchen with large central island, top-of-the-line appliances and endless pantry cupboards. Located directly across from three sets of French doors – this space could not have more natural light! A perfect open concept living space for entertaining with the spacious great room located directly across from the kitchen. A convenient main floor office as well as a powder room complete the main level. The second level of this house features a large primary suite with oversized walk-in closet and spacious spa-like primary ensuite. The two additional bedrooms both have ample storage and share the oversized main washroom. A full-size laundry room is also found on this level. The fully finished lower level provides the extra space your family is looking for – a recreation room with custom built-in cabinetry alongside a wet bar with beverage fridge. The fourth bedroom has been utilized as a home gym, but could easily be converted back. The main bathroom is truly a spa with soaker tub and full size shower! Enjoy outdoor entertaining in the backyard with lovely hardscaped areas in addition to plenty of grass and low maintenance gardens. This is truly an outstanding home in one of the most sought-after locations in south Burlington. (id:50787)
Century 21 Miller Real Estate Ltd.
43 - 1170 Sheppard Avenue W
Toronto, Ontario
Welcome to 1170 Sheppard Ave. Currently set up as a Med Spa / Salon / Medical Clinic. It is 1700 SqFt of Retail / Industrial Space For Lease. The zoning is 'Employment Light Industrial Zone' and it allows for many different uses. ***Excellent Transit Score of 82*** Conveniently located off of Highway 401, at Sheppard & Allen Road, with Downsview Park Go Station and Finch West Station (Line 1 Yonge/University) minutes from property. Bus Lines Nearby Include: 117 Alness-Chesswood, 384 Sheppard West Night, 106 Sentinel, 108 Driftwood. High Traffic Area with Service Ontario in the complex and York University, Costco Wholesale, The Hangar, Yorkdale Shopping Center, Walmart Supercenter and lots of residential nearby! ***Unit is visible from the main road offering unparalleled visibility and access*** Full List of Permitted Uses Available. (id:50787)
Central Commercial
233 Waymark Crescent
Ottawa, Ontario
Welcome to 233 Waymark! This is the perfect home for you to grow your family in with three cozy bedrooms and 2.5 bathrooms. Located on an oversized lot in beautiful Bridlewood, it is picture perfect. Featuring a Chef's kitchen with newer SS appliances, new countertop, real oak cabinetry, and a breakfast servery for you to enjoy the space adequately. Lots of natural light illuminates the upper bedrooms, with your laundry machines conveniently located upstairs but not impeding, a furnished rec room in the basement with a three-piece washroom and storage caps it off. Included are every first-time homeowner's wish of an automatic garage door opener, central vac, and professional paint job. 9' ceilings, wall of windows, and hardwood floors on the main level. Outside, enjoy the fully fenced large yard, situated in an amazing location close to parks, schools, shopping, OC transpo, and many other nearby amenities. Don't miss out and come see it today! *Open House Sunday, July 7 2:00-4:00pm (id:50787)
Royal LePage Signature Realty
18 - 19 Lake Street
Grimsby, Ontario
Nestled within the prestigious Marina Bay Estates, this waterfront townhome epitomizes luxury and exclusivity. Immaculate craftsmanship and refined upgrades define its interiors, featuring an expansive open concept layout. The chef's kitchen is equipped with premium stainless steel appliances (Kitchen Aid/Miele), a chef's pantry, a dedicated coffee and tea station/workstation, a wine rack, and an oversized breakfast bar. Upstairs, generously sized bedrooms, each with its own private ensuite. The primary bedroom boasts a private balcony, cathedral ceilings, and a luxurious 5-piece ensuite complete with dual sinks and heated floors. Large windows flood the home with natural light. Balcony offers panoramic lake views. Private fenced garden oasis provides a tranquil retreat for relaxation, BBQs, and outdoor leisure. Towering ceilings grace each floor, harmonizing with gorgeous wide plank hardwood floors throughout. A private elevator seamlessly connects all three levels for added convenience. Private main floor sauna. Unbelievable home. Meticulous upkeep. **** EXTRAS **** Set in a serene marina dock setting, easy access to your boat with an exclusive boat slip (Boat Slip #122). R/I CVAC, Heated floors in Primary Ensuite, Garage entry into home with gdo, Hot water Tank owned. Elevator. (id:50787)
RE/MAX Real Estate Centre Inc.
951 Northminster Avenue
Peterborough, Ontario
This well-cared for all-brick bungalow nestled in a highly desirable street with very low turnover, offers the perfect blend of comfort, convenience and charm. Located in a peaceful cul-de-sac, this home backs onto beautiful greenspace and is adjacent to the beloved Barnardo Park. With 3+1 spacious and versatile bedrooms and 2 full bathrooms, this home is perfect for families or guests. Enjoy entertaining on summer days in your private full-size in-ground pool. New liners installed 2 years ago with a utility/pool room to store all the equipment. Completely fenced in, the property includes a detached drive-thru garage with extended roof coverage, features a convenient man door and ample space for storage. The gated and roofed breezeway offers access to a potential separate entry for an in-law suite or apartment, ideal for extended family or rental income. This property is a rare find offering a serene lifestyle while being in close proximity to all amenities. Don't miss the opportunity to make this exceptional bungalow your next home. Book a showing today or come by during the open house on July 6&7 at 1-3pm. **** EXTRAS **** Furnace - 2023, A/C - 2023, Leaf Filter gutter protection around entire roof including garage (lifetime warranty), central vac, water treatment system, alarm system, keyless door entry, iron gates breezeway (id:50787)
International Realty Firm
50 Geranium Avenue
Hamilton, Ontario
Welcome to 50 Geranium Avenue in Stoney Creek nothing left to do but move in! This charming, turnkey end unit townhome is situated in a quiet community located in family friendly Summit Park, close to parks, schools and shops. This home boasts 3 spacious bedrooms, 4 baths and is loaded with upgrades including hardwood flooring throughout, slate tile, upgraded baseboards, new windows and double French doors that lead out to a private backyard to relax in after a long day. This home also has a finished basement, thermal garage door, stamped concrete driveway and rear patio. Surround sound built-in speakers, quartz countertops in kitchen, beautiful travertine feature wall, marble counters on basement bar, granite and tile upgrades in ensuite and so much more! The homeowners are the original owners and pride of ownership is evident in every area of the home. This beautiful home is also a certified Energy Star home! Don't miss out on this one. (id:50787)
Royal LePage State Realty
30 Cameron Avenue S
Hamilton, Ontario
Welcome to this charming 4-bedroom bungalow located in the heart of Hamilton. Offering 1,000 square feet of meticulously maintained living space, this home is perfect for first-time buyers, downsizers, or anyone looking for a cozy retreat. Step into a welcoming and versatile layout featuring three generously-sized living rooms, perfect for entertaining guests or creating distinct family zones. The updated furnace and air conditioning systems from 2023 ensure your home stays comfortable year-round. The well-appointed kitchen is perfect for culinary adventures boasting a functional design. A separate entrance provides added convenience and flexibility, whether for accommodating guests, or potential rental income. Head outside to the inviting backyard, where a charming gazebo awaits ideal for outdoor dining, relaxation, or hosting summer get-togethers. This bungalow harmoniously combines practicality with style, making it a perfect choice for anyone. **** EXTRAS **** RSA measured from the widest spot. Hot water heater and furnace carbon monoxide rentals calculated at approximately $80-$85 quarterly. (id:50787)
RE/MAX Escarpment Realty Inc.
54 Ledgerock Court
Belleville, Ontario
Gorgeous End-Unit Bungalow TownHouse! Well Maintained & Move in Condition! The ""Cambridge IV"" Modelis a 1,259 Sq. Ft Freehold with a Large Open Concept Featuring 2 Bedrooms, Main Floor Laundry andBuilt-In Double Garage with an Inside Access. Located in The Much Sought-After community NestledBetween Belleville and Trenton. This Is A quiet and Family Friendly Cul de Sac Only Minutes from allthe amenities, Hwy 401 and CFB Trenton. (id:50787)
RE/MAX Royal Properties Realty
108 Silk Drive
Shelburne, Ontario
Have you been looking for a detached home with a rental potential to offset your mortgage? Then welcome to 108 Silk Dr, a beautifully laid out 2,171Sqft 4 beds 4 baths home, with a finished basement having its own separate entrance, bedroom with egress window, and a 4pc bathroom. This home also features an oversized driveway that can fit up to 5 cars (4 Parallel, +1 legal perpendicular). Also check out the oversized deck, enjoy the beautifully maintained landscaping, a fire pit, and a garden shed to keep your tools from cluttering your garage. **** EXTRAS **** Widened Driveway, Basement Apartment, Oversized Deck, Garden Shed, Fire Pit (id:50787)
Century 21 Millennium Inc.
최신뉴스
No Results Found
The page you requested could not be found. Try refining your search, or use the navigation above to locate the post.



















