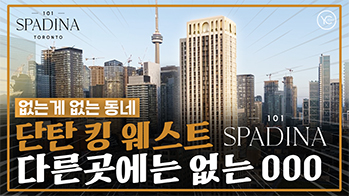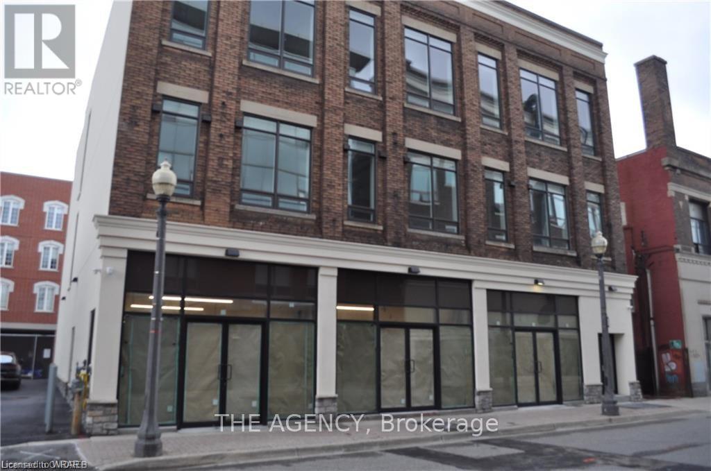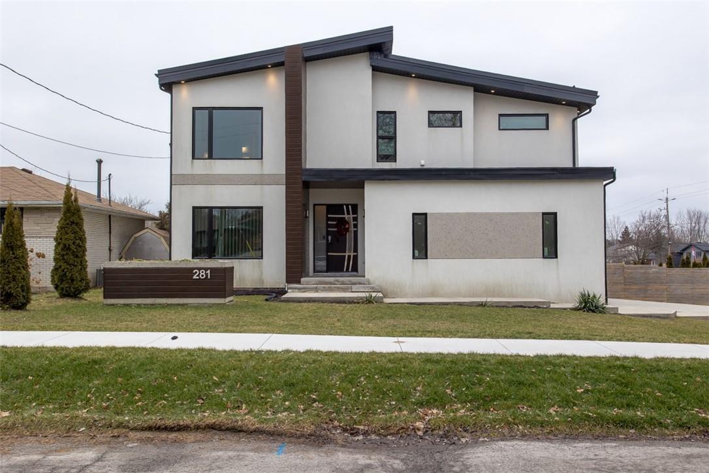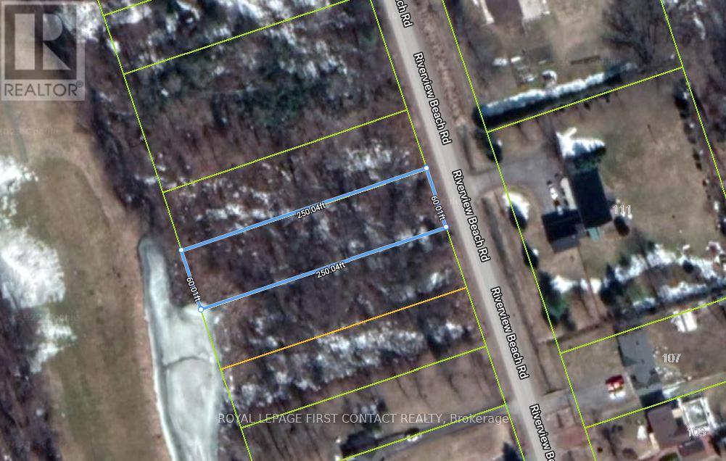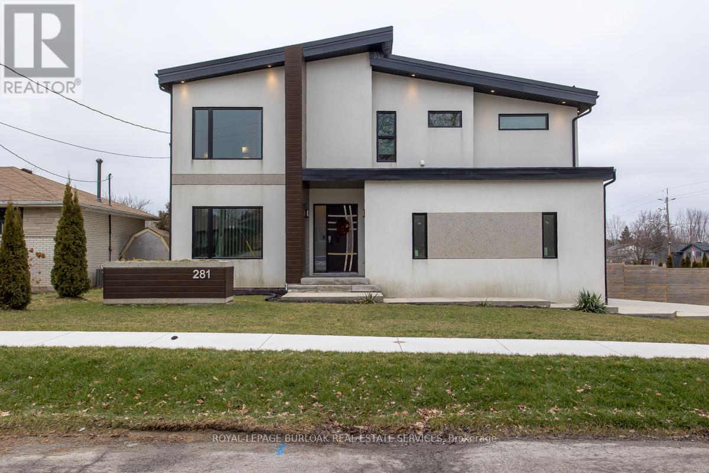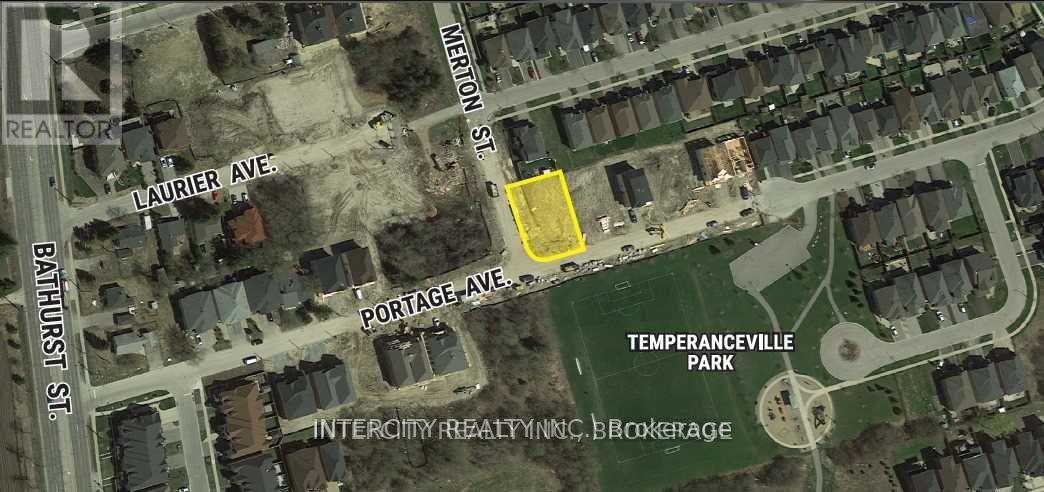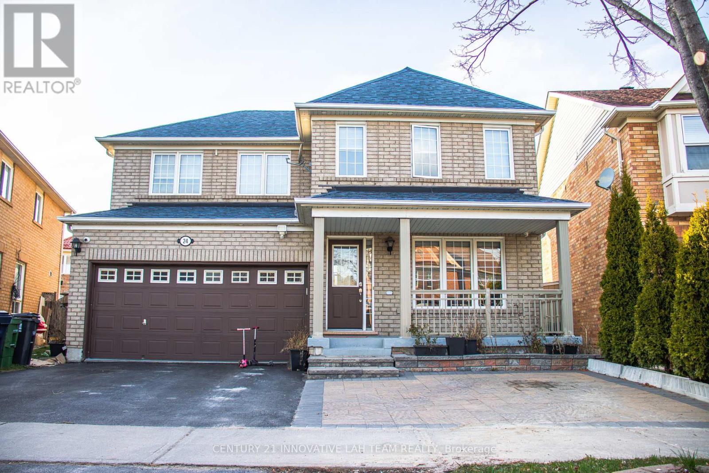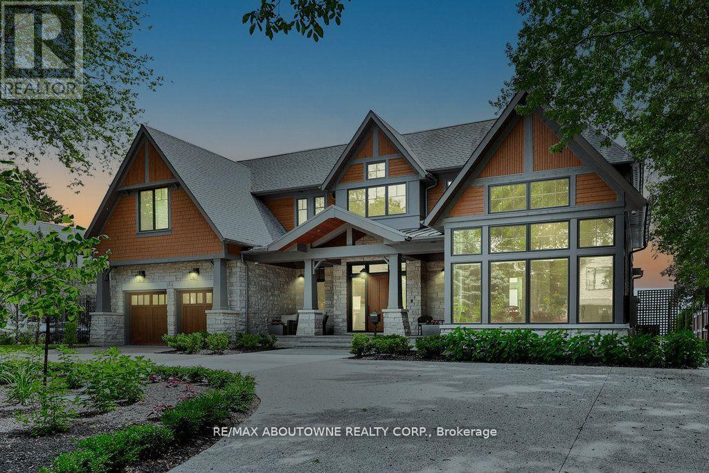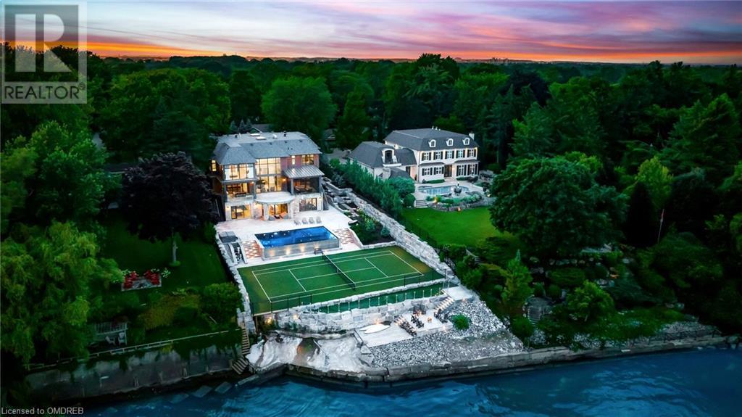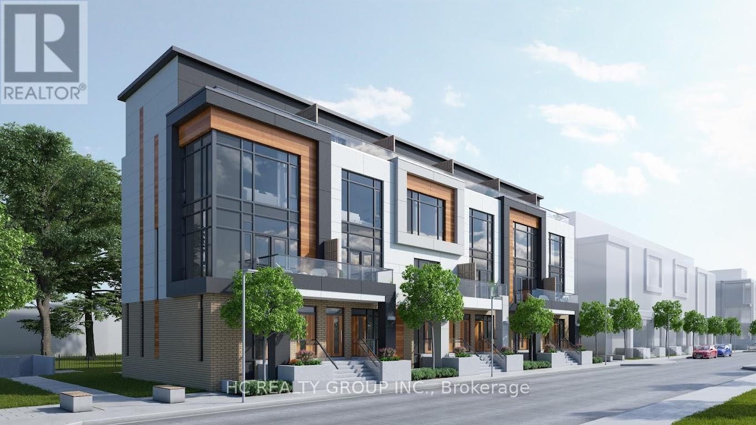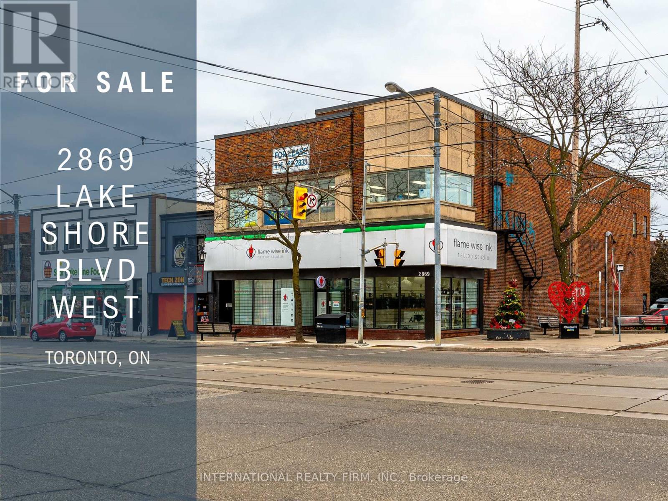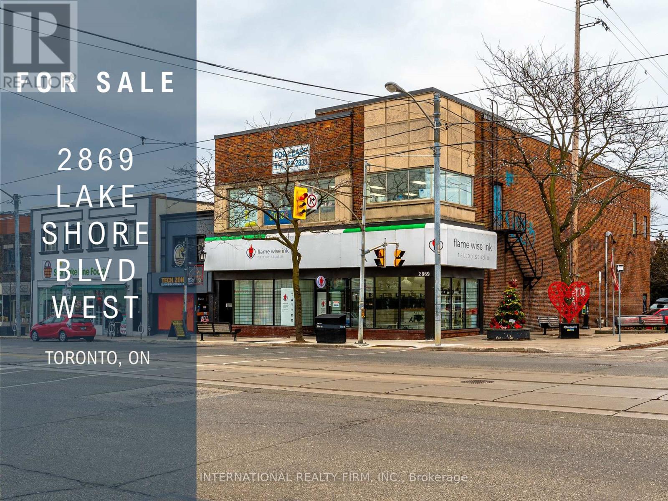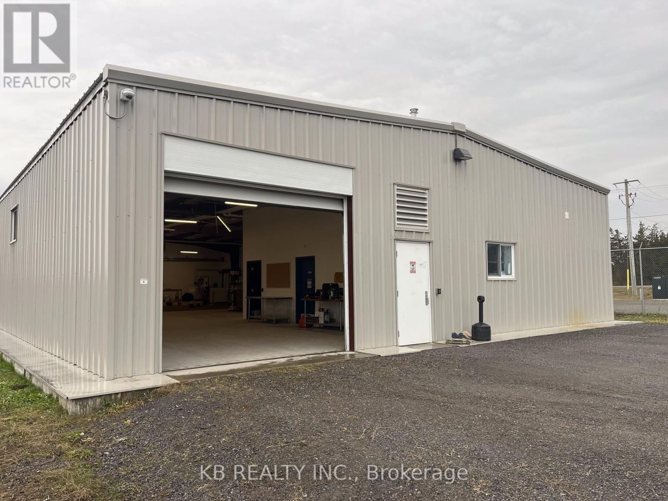아래 링크로 들어가시면 리빙플러스 신문을 보실 수 있습니다.
최근매물
103 - 11 Queen Street
Brantford, Ontario
This prime commercial unit is located in the heart of downtown Brantford. This unit offers you just over 2000 sq feet of retail space that can easily be modified to suite your business needs. Main floor is at ground level offering 1348 sq feet + the basement of 654 sq ft. **** EXTRAS **** Additional Rent (TMI) is $840.00 per month. (id:50787)
The Agency
281 Orkney Street W
Caledonia, Ontario
Spectacular custom home nestled on expansive 91'X100' corner lot in a serene family neighborhood. Steps away from Grand River & conveniently close to amenities, schools, & Hwy 6 access, this property is a perfect blend of tranquility & convenience. Boasting exceptional curb appeal w concrete steps, spacious driveway & mature trees. Step inside to discover a freshly repainted & professionally decorated interior, showcasing 10’ ceilings, 8’ solid wood doors, high-end lighting, wide plank hardwood floors & large porcelain tiles. The open plan main floor includes a dream kitchen equipped w SS Bosch appliances, a commercial-sized fridge, induction stove, built-in coffee maker, beverage/wine fridge, and a grand pantry. Granite counters, an island, breakfast bar, and undermount lighting enhance its elegance. Relax in the living room featuring a 50,000 BTU fireplace, 7-speaker surround system & walkout to a large, fully fenced backyard w large composite deck. This home offers a main floor bedroom/office, 2 main floor bathrooms and dual laundry rooms. Climb the Open riser staircase with glass railing to the upper floor w 13’ sloped ceiling, skylights & oversized primary suite w exquisite ensuite & walk in closets with built in shelving. 3 additional bedrooms w ensuite privileges. PLUS: steel roof w lifetime warranty, triple glass windows, video surveillance system, 3-zone HVAC system & oversized garage. This home is a rare find, a true gem that combines luxury with comfort. (id:50787)
Royal LePage Burloak Real Estate Services
Lot 129 Riverview Beach Road
Georgina, Ontario
Don't Miss Out On This Opportunity To Own This Large 60' X 250' Vacant Lot. Located Only Steps To Lake Simcoe, Parks, Boat Launch, Close To Marina's & Beaches, Backing Onto Pines Of Georgina Golf Club....And More! Offers Are Welcome Anytime! (id:50787)
Royal LePage First Contact Realty
281 Orkney Street W
Haldimand, Ontario
Spectacular custom home on 91'X100' corner lot in family neighborhood. Steps to Grand River, close to amenities, schools & Hwy 6 access. Professionally decorated interior w 10’ ceilings, 8’ wood doors, high-end lighting, wide plank hardwood floors & porcelain tiles. Open plan main floor w dream kitchen incl SS Bosch appliances, commercial-size fridge, induction stove, built-in coffee maker, beverage fridge, grand pantry, granite counters, island & breakfast bar. Living rm feat 50,000BTU F/P, surround sound system & walkout to large backyard w composite deck. Main floor bed/office, 2 main bathrooms & dual laundry rms. Open riser staircase w glass railing to upper floor w 13’ sloped ceiling, skylights & oversized primary suite w spa ensuite & W/I closets w B/I shelving. Plus 3 bedrooms w ensuite privileges. PLUS: steel roof w lifetime warranty, video surveillance system & oversized garage. (id:50787)
Royal LePage Burloak Real Estate Services
78 Portage Avenue
Richmond Hill, Ontario
Rare Fully Serviced Residential Corner Lot, In The Heart Of Richmond Hill, Directly Across From Temperanceville Park, Surrounded By Many New Homes And Close To All Amenities And The East Humber Trail Development. Development Charges Are In Addition To Price, Terms Are Cash. Build Your Dream Home Or Ideal Builder Opportunity **** EXTRAS **** Reference Plan, Grading Plan, Service Plan And Zoning Attached! Email Listing Agent for Package. (id:50787)
Intercity Realty Inc.
24 Nanaberry Street
Toronto, Ontario
Perfectly located 4+1 bedroom home with 4 bathrooms, two kitchens, and a 2-car garage in the sought-after Rouge community. Ideal for families with public schools and recreation centres nearby. Includes a finished basement apartment for potential rental income (2022 updates: quartz countertops in main kitchen and baths, new glass door for basement bath and master shower, closet doors in basement). Spacious walk-in closets, TTC access at your doorstep, and close proximity to top schools, including the University of Toronto, Centennial College, and Toronto Zoo. Easy access to Highway 401 and Scarborough Town Centre. **** EXTRAS **** This home offers two stainless steel fridges, two stainless steel stoves, one stainless steel dishwasher, and a washer/dryer set. Updates include a 2015 roof, furnace, and A/C (id:50787)
Century 21 Innovative Lah Team Realty
140 Secord Lane
Burlington, Ontario
Welcome to this magnificent lakefront estate tucked away on a private lane on approximately of an acre lot; 100 x 325 feet with Riparian rights, designed by Architect David Small and built by Rock Cliff Custom Homes, completed in 2021. Enter through the impressive front door into the grand foyer and experience the soaring heights and elegant use of the finest materials, construction without compromise and fastidious attention to every detail will fulfill the desires of the most cultivated buyer. This contemporary masterpiece hovers over Lake Ontario like a diamond, taking advantage of every shimmering view. The minimalist interior offers a monochromatic palette while featuring geometric architectural details and pops of cheerful colour leaving you inspired. Hardwood floors with radiant heat throughout, custom chandeliers, pot lights, coffered and beamed ceiling details, walls of glass that open to allow for spectacular views that seamlessly continue from indoors to the outdoor living area. Enjoy dining outdoors with a fully equipped kitchen in your choice of two large covered patios with electronic screens and heaters for those cool autumn evenings. The beautifully crafted infinity pool blends seamlessly overlooking your private tennis court, walk down to the lower patio and enjoy the lake breezes or a boat ride, outdoor living at its best! Open concept main level offers a gourmet kitchen with top-of-the line Wolf and SubZero appliances and an oversized island will impress the most discerning chef. Enjoy entertaining in your living room and dining room or relax in the family room by the fireplace. The second level master suite is pure serenity, wake each day to the sun rising over the lake, spa inspired ensuite and custom designed walkin closet will delight. The fully finished lower level opens to the outdoors and was designed for entertaining, golf simulator to practice your swing or watch your favourite sports while enjoying a drink by the built in bar. (id:50787)
RE/MAX Aboutowne Realty Corp.
140 Secord Lane
Burlington, Ontario
Welcome to this magnificent lakefront estate tucked away on a private lane on approximately ¾ of an acre lot; 100 x 325 feet with Riparian rights, designed by Architect David Small and built by Rock Cliff Custom Homes, completed in 2021. Enter through the impressive front door into the grand foyer and experience the soaring heights and elegant use of the finest materials, construction without compromise and fastidious attention to every detail will fulfill the desires of the most cultivated buyer. This contemporary masterpiece hovers over Lake Ontario like a diamond, taking advantage of every shimmering view. The minimalist interior offers a monochromatic palette while featuring geometric architectural details and pops of cheerful colour leaving you inspired. Hardwood floors with radiant heat throughout, custom chandeliers, pot lights, coffered and beamed ceiling details, walls of glass that open to allow for spectacular views that seamlessly continue from indoors to the outdoor living area. Enjoy dining outdoors with a fully equipped kitchen in your choice of two large covered patios with electronic screens and heaters for those cool autumn evenings. The beautifully crafted infinity pool blends seamlessly overlooking your private tennis court, walk down to the lower patio and enjoy the lake breezes or a boat ride, outdoor living at it’s best! Open concept main level offers a gourmet kitchen with top-of-the line Wolf and SubZero appliances and an oversized island will impress the most discerning chef. Enjoy entertaining in your living room and dining room or relax in the family room by the fireplace. The second level master suite is pure serenity, wake each day to the sun rising over the lake, spa inspired ensuite and custom designed walkin closet will delight. The fully finished lower level opens to the outdoors and was designed for entertaining, golf simulator to practice your swing or watch your favourite sports while enjoying a drink by the built in bar. (id:50787)
RE/MAX Aboutowne Realty Corp.
1005 - 14 David Eyer Road
Richmond Hill, Ontario
**Assignment Sales** Move In Ready Stacked CondoTownhouse, Elgin East Built By Sequoia Grove Homes Located At Bayview/Elgin Mills. 10 Ft Ceiling On The Main And 9 Ft Ceiling On The Lower, 959 Sq Ft+111Sq Ft Outdoor Space, Modern Kitchen Upgraded With Quartz Waterfall Island, Upgraded Flooring, Floor Tiles, Stairs,Excellent Layout With A Lot Of Upgraded, Beautiful Finishes Throughout, Close To Richmond Green, School, Costco, Mins To Hwy404, Home Depot, Restaurants And More. Included 1 Parking & 1 Locker. **** EXTRAS **** All Electric Light Fixture, Fridge, Stove, Dishwasher, Hood Fan, Washer, Dryer. (id:50787)
Hc Realty Group Inc.
2869 Lake Shore Boulevard W
Toronto, Ontario
Large retail corner property / large floor plate, column free space with high ceilings.\nSingle tenant lease to 2026 / ample possibilities for owner occupier and value-add investor.\nParking along Lake Shore and Fifth St / Green-P parking lot on Fifth St / Rear doors for loading / Rear lane access. \nHigh traffic location / fronting 24HR Streetcar / minutes to Mimico GO Station / minutes to Gardiner Expy and Hwy 427.\nVersatile zoning permits various retail, professional and services uses.\nAlso for sale with 2847-2853 Lake Shore Blvd W >> own most of the block. **** EXTRAS **** 1st Floor: 4,400 SF / high ceilings / column free\n2nd Floor: 4,400 SF / high ceilings / column free\nBasement: 4,400 SF\nRoof top HVAC / New roof / Enviro report available\nMarketing package available upon request. Tours by appointment only. (id:50787)
International Realty Firm
2869 Lake Shore Boulevard W
Toronto, Ontario
Large retail corner property / large floor plate, column free space with high ceilings.\nSingle tenant lease to 2026 / ample possibilities for owner occupier and value-add investor.\nParking along Lake Shore and Fifth St / Green-P parking lot on Fifth St / Rear doors for loading / Rear lane access. \nHigh traffic location / fronting 24HR Streetcar / minutes to Mimico GO Station / minutes to Gardiner Expy and Hwy 427.\nVersatile zoning permits various retail, professional and services uses. **** EXTRAS **** 1st Floor: 4,400 SF / high ceilings / column free\n2nd Floor: 4,400 SF / high ceilings / column free\nBasement: 4,400 SF\nRoof top HVAC / New roof / Enviro report available\nMarketing package available upon request. Tours by appointment only. (id:50787)
International Realty Firm
291 Kimmitt Side Road
Greater Napanee, Ontario
8.2 Acres on hardtop road. Situated in the growing industrial park along Goodyear Rd. and Kimmett Side Rd. This site is easily used for multiple uses including trucking yard, outdoor storage, heavy equipment sales and service, manufacturing, fuel depot and more. Approximately 6+ acres fenced with large gravel topped parking lot, including two large gates allowing for easy in and out traffic. Site features large security system including cameras, keypads for entrance, 600A 600 V three phase power with backup generator. Easy commute to the 401, (3 minute drive) centrally located between Kingston and Belleville, Toronto and Ottawa/Montreal. KAREA MLS #40528394. (id:50787)
Kb Realty Inc.
최신뉴스
No Results Found
The page you requested could not be found. Try refining your search, or use the navigation above to locate the post.










