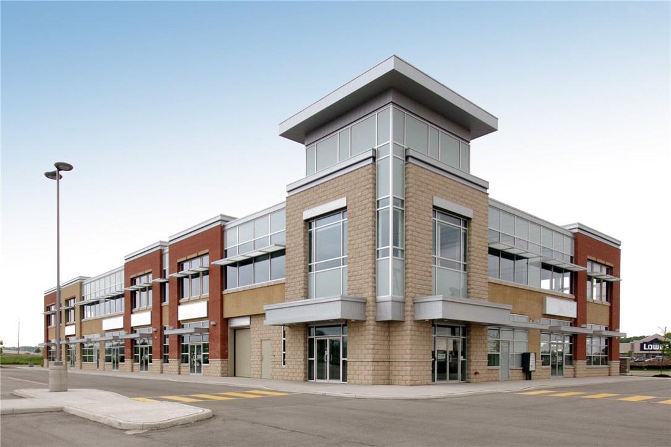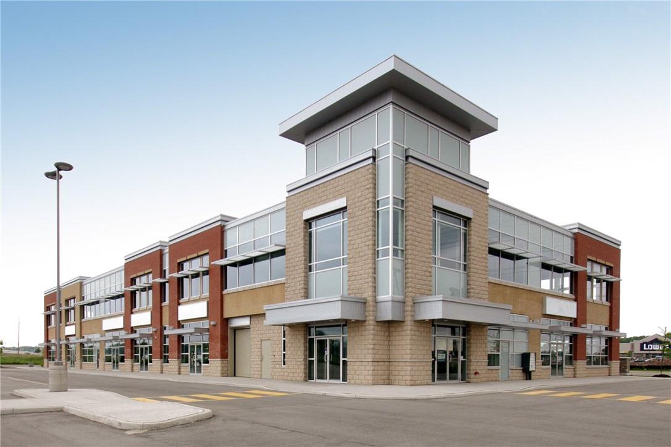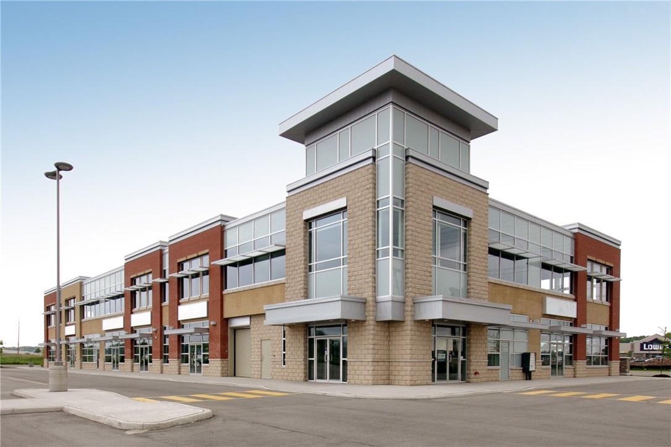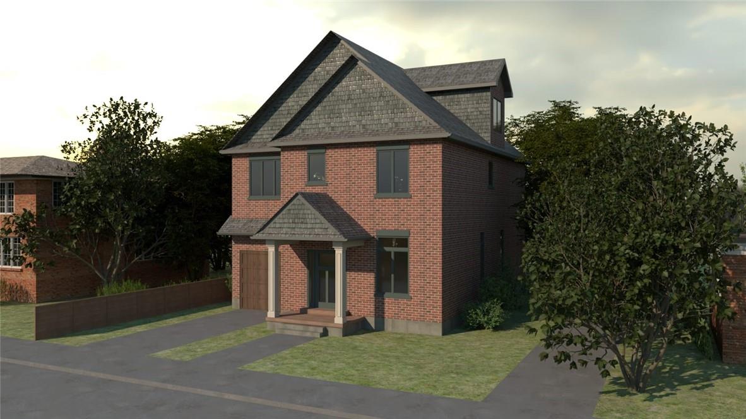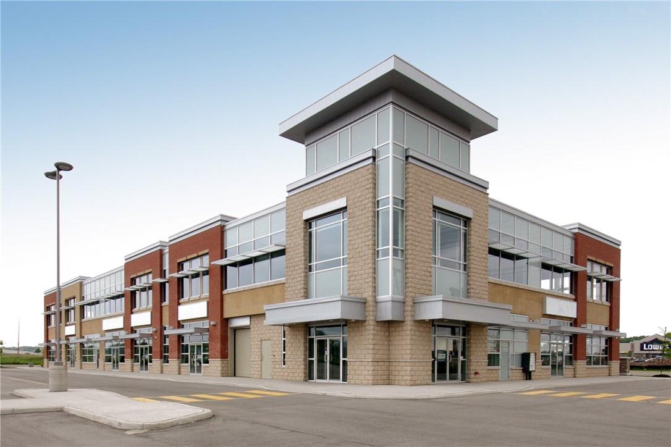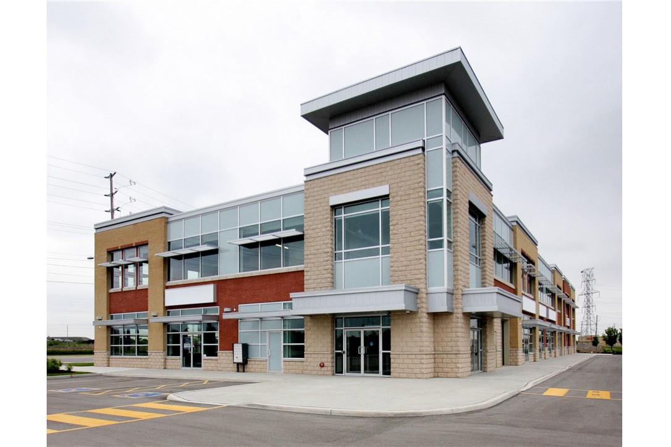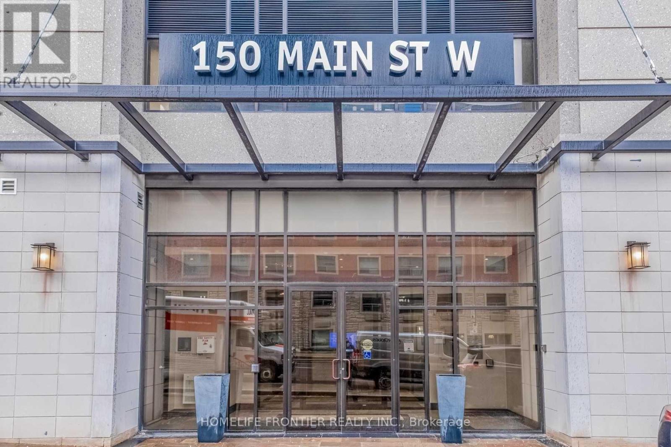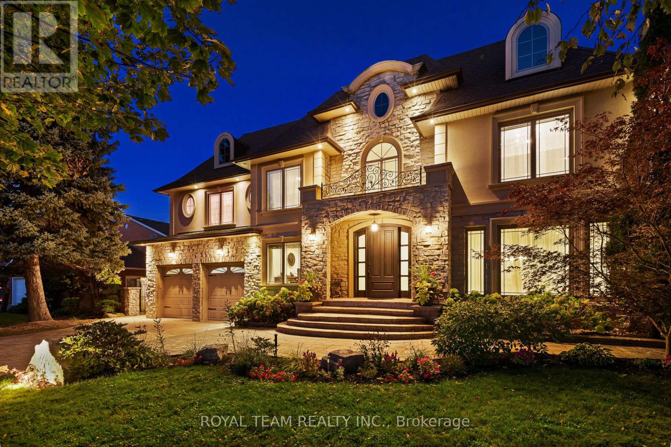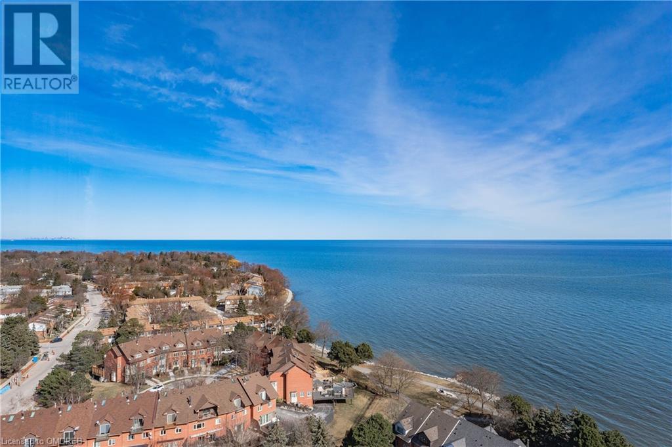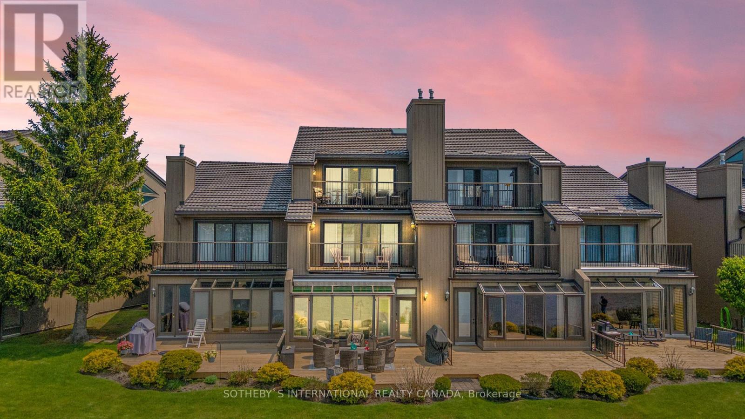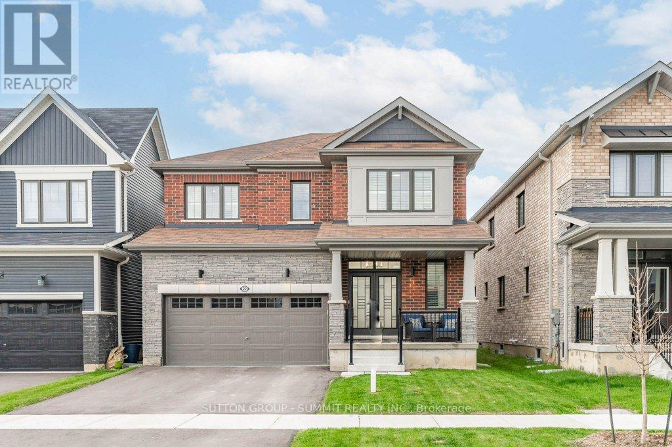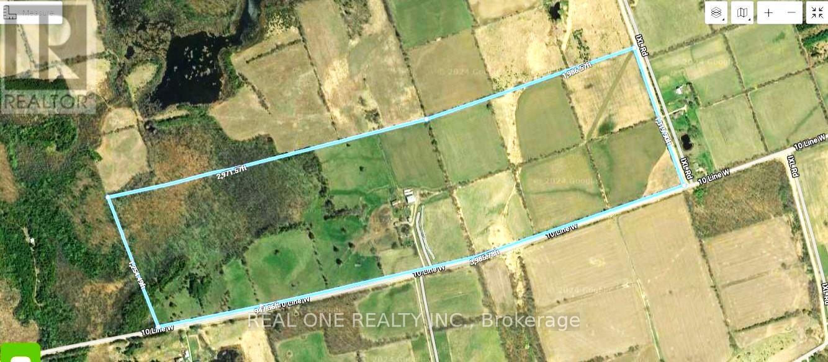아래 링크로 들어가시면 리빙플러스 신문을 보실 수 있습니다.
최근매물
4903 Thomas Alton Boulevard, Unit #205
Burlington, Ontario
Beautiful second floor office space for lease in Burlington's Alton Corp Centre. The project is across from the Lowes Power Centre and close to shopping and amenities at Appleby Line and Dundas Street. Access is very convenient with the project only seconds from Hwy 407 and 5 minutes from QEW at Appleby Line. (id:50787)
Colliers Macaulay Nicolls Inc.
4903 Thomas Alton Boulevard, Unit #211
Burlington, Ontario
Beautiful second floor office space for lease in Burlington's Alton Corp Centre. The project is across from the Lowes Power Centre and close to shopping and amenities at Appleby Line and Dundas Street. Access is very convenient with the project only seconds from Hwy 407 and 5 minutes from QEW at Appleby Line. (id:50787)
Colliers Macaulay Nicolls Inc.
4903 Thomas Alton Boulevard, Unit #207
Burlington, Ontario
Beautiful second floor office space for lease in Burlington's Alton Corp Centre. The project is across from the Lowes Power Centre and close to shopping and amenities at Appleby Line and Dundas Street. Access is very convenient with the project only seconds from Hwy 407 and 5 minutes from QEW at Appleby Line. (id:50787)
Colliers Macaulay Nicolls Inc.
279 Hess Street S
Hamilton, Ontario
WOW!!! Welcome to Hess Street South and this Stunning, (to be built), Custom New Build Home, by Stoney Brook Custom Homes, features all brick construction, approximately 2823 square feet, (above grade), of fabulous space with all of the extras the you want, elevator, open concept design, 10 foot main floor ceiling height, pot lights, hardwood floors & ceramics throughout, main floor study, family room with fireplace, beautiful kitchen with island, walk-in Butler’s Pantry, 3-1/2 bathrooms, primary bedroom with ensuite and walk-in closet, second floor laundry, 3 bedrooms with a gorgeous studio with walk-in closet & ensuite, the studio could be a 4th bedroom and used as a junior primary suite, potential for generational living, unfinished lower level with egress window & walk-up stairs to back yard, single car garage with driveway, taxes have not been set, fabulous West Hamilton Location, choose your colors & styles for your new home, Artist’s concept only. All measurements and dimensions are approximate only, Plans and room dimensions may vary, call today for more information about this absolutely stunning home! (id:50787)
Royal LePage State Realty
4900 Palladium Way, Unit #101
Burlington, Ontario
Beautiful ground floor retail space for lease in Burlington's Alton Corp Centre. Ground floor Tenants enjoy building signage with prominent exposure to Appleby Line. The project is across from the new Lowes Power Centre development and is close to shopping and amenities at Appleby Line. Access is very convenient with the project only seconds from Hwy 407 and 5 minutes from QEW at Appleby Line. (id:50787)
Colliers Macaulay Nicolls Inc.
4900 Palladium Way, Unit #101
Burlington, Ontario
Beautiful ground floor office space for lease in Burlington's Alton Corp Centre. Ground floor Tenants enjoy building signage with prominent exposure to Appleby Line. The project is across from the new Lowes Power Centre development and is close to shopping and amenities at Appleby Line. Access is very convenient with the project only seconds from Hwy 407 and 5 minutes from QEW at Appleby Line. (id:50787)
Colliers Macaulay Nicolls Inc.
710 - 150 Main Street W
Hamilton, Ontario
Welcome To 150 Main Street West In The Heart Of Downtown Hamilton, Rear Find Spacious 2 Bedroom, 2Bath Corner Unit, Luxurious Finishings With Laminate & Ceramic Floors Thru out, Quartz Countertops.Fabulous Amenities Include: Indoor Pool, Fully Equipped Gym, Party Room, Terrace Bbq/Sun Deck.Minutes To Mcmaster University, Mcmaster Children's Hospital, Mohawk College, Hamilton GeneralHospital, Go Station, Hwy 403 And Walk To Groceries, Pharmacies, Trendy Restaurants, Shopping,Theatre And All Amenities.... (id:50787)
Homelife Frontier Realty Inc.
119 Cambridge Crescent
Richmond Hill, Ontario
Welcome to Highly Desired and Prestigious South Richvale ! This Custom Designed Mansion Amongst Expensive Estate Lots And Mature Trees, Boasts 7,750 sq.feet of Living Space. Professionally Landscaped Private Backyard With Abundant Lush Greenery, Grand 20 Feet High Entrance With Sizeable Skylight Filled of Light. Perfect Layout With Spacious Family And Living Rooms ,Bright W/O To Backyard Kitchen, Vaulted Ceilings On 2nd Floor Bedrooms And Spa-Like 6Pc Heated Ensuites. Large Outdoor Attached Cedar/Stone Gazebo W/Fireplace And B/I BBQ. Sauna And Steam In The Basement With Large Relaxing Area ,Stone Fireplace, Wine Cellar, Game/Gym Area and Storage Space.2 Furnaces, 2 A/C, Second Floor Laundry, 2 Cars Garage with High Celling, Sprinkler System. **** EXTRAS **** 5th Bedroom converted to the W/I closet. Can be easily converted back to the Bedroom (id:50787)
Royal Team Realty Inc.
2170 Marine Drive Unit# 1905
Oakville, Ontario
Absolutely stunning views with incredible waterfront location!! Marvel at the unobstructed east & south views of Lake Ontario, the Toronto skyline & lush tree canopy. Simply breathtaking!! This fabulous, updated suite is filled with an abundance of natural daylight. Featuring floor to ceiling windows & three glass sliding door walk-outs to the extra-large balcony, that form walls of glass that open to the lake, sky & treetops, truly bringing the outdoors in. The welcoming foyer leads to the elegant dining room overlooking the formal living room, with wall-to-wall windows showcasing exceptional lake views. These open concept, spacious rooms are perfect for entertaining & everyday life. Impressive eat-in kitchen outfitted with ample cabinetry, quartz counters, undercabinet lighting, stainless-steel appliances & convenient breakfast area. Tranquil primary bedroom retreat showcasing magnificent views offering a 3-piece ensuite & large walk-in closet. Good-sized 2nd bedroom with sliding closet doors, two murphy beds & walk-out to the balcony. A handy in-suite laundry/storage room completes this amazing unit. One owned underground parking space & exclusive use locker. The prestigious ‘Ennisclare II on the Lake’ complex boasts 5 acres of impeccable landscaped grounds on the shores of Lake Ontario. Located in vibrant Bronte Village just steps to the lake & trails, Bronte Harbour, shopping, cafes & restaurants with easy access to downtown Oakville. Impressive resort like building amenities including 24-hour security guard, indoor pool, hot tub, sun decks overlooking the lake, exercise rooms & saunas, club house with library, party rooms, billiards, golf range, squash court, table tennis & yoga, workshop, art room, car wash, bike storage, tennis court, outdoor seating areas with stunning gardens, social activities, visitor parking & more! Dogs not permitted. No smoking complex. Luxury lifestyle living at the lake!! VIEW THE 3D IGUIDE HOME TOUR, VIDEO, FLOORPLAN & MORE PHOTOS. (id:50787)
Royal LePage Real Estate Services Ltd.
10 - 8 Beck Boulevard
Penetanguishene, Ontario
Welcome To Tannery Cove, Penetanguishene's Exclusive Waterfront Townhouse Community, Where Maintenance-Free Living Meets Waterfront Living. This Impressive 2,550 Sq Ft Townhouse Boasts 2 Bedrooms Plus A Loft, And 3.5 Baths. As You Enter The Main Level, You'll Be Greeted By An Open-Concept Kitchen With Upgraded Appliances, Dining Room, Beverage Bar And Sunken Living Room With Gas Fireplace And Solarium. Entertain On The Spacious Deck With Its Convenient Retractable Awning. Upstairs, The Primary Bedroom Features A Gas Fireplace, A W/O To Balcony And A 5-Piece Ensuite. The Second Bedroom Also Boasts Its Own Balcony And 3-Piece Ensuite. Another Full Bathroom And A Laundry Closet Complete This Level. The Third Level Offers A Spacious Loft With Vaulted Ceiling, Skylights, Built-In Beds And A Walkout To The Balcony. Convenience Continues With An Attached Single-Car Garage. Located Close To Downtown, Dock Lunch, Discovery Harbour, Shopping, Golf Courses, Marinas, & More. **** EXTRAS **** Condo Fees Cover Essential Amenities Such As The Dock Slip (With 30 Amp Service And Water Hookup for a boat up to 40 feet), Swimming Pool, Ground Maintenance & Snow Removal. (id:50787)
Sotheby's International Realty Canada
22 Malcolm Crescent
Haldimand, Ontario
WELCOME TGO YOUR NEW SPACIOUS AN FULLY UPGRADED HOME IN EMPIRES AVALON COMMUNITY. THIS MEADOWSWEET MODEL HAS BEEN UPGRADED WITH EVERYTHING ON YOUR WISHLIST, NEWER MASTER ENSUITE W/DOUBLE SINKS AND FREE STANDING SOAKER TUB. ENGINEERING HARDWOOD THROUGHOUT. WAINSCOTING THROUGHOUT. THE MAIN FLOOR & UP THE STAIRS, WALK-IN CLOSET ON MAIN FLOOR. UPGRADED FRONT FOYER TILES. POT LIGHTS THROUGHOUT O BOTH LEVELS ANDNEW LIGHT FIXTURES. QUARTZ COUNTERTOPS W/BACKSPLASH. CROWN MOULDING THROUGHOUT. GAS FIREPLACE IN GREAT ROOM. EV CHARGE IN GARAGE. CALIFORNIA SHTTERS THROUGHOUT. DOUBLE WALK IN CLOSETS WITH CUSTOM BUILT-INS IN PRIMARY. EPOXY FLOORS IN GARAGE. COLD ROOM IN BASEMENT. (id:50787)
Sutton Group - Summit Realty Inc.
1834 10th Line W
Trent Hills, Ontario
120 Workable Acres And 30 Acres Of Pasture And Woods With A Pond. 20 Green House structure ready. Municipal Road, School Bus Route, Minutes From Campbellford. Recently renovated 2-Storey House In Good Condition, 4 Bedrooms with Large Principal Room. Eat-In Kitchen, Large Living Room and all bedrooms have new floor, Chicken Coops, Large Workshop Garage, Loafing Barn, Storage For Round For Fields, Can Be A Hobby, Horse, Cash Crop Or Mixed Farm. **** EXTRAS **** Irrigation Well Equipped Commercial-Sized 20 Greenhouse Infrastructure. Newer electrical system(2019), newer Propane gas furnace(2019). Farm With two Storeys Residence, Roughly 955 Sqft each first and 2nd floor, 646 Sqft Basement. (id:50787)
Real One Realty Inc.
최신뉴스
No Results Found
The page you requested could not be found. Try refining your search, or use the navigation above to locate the post.

















