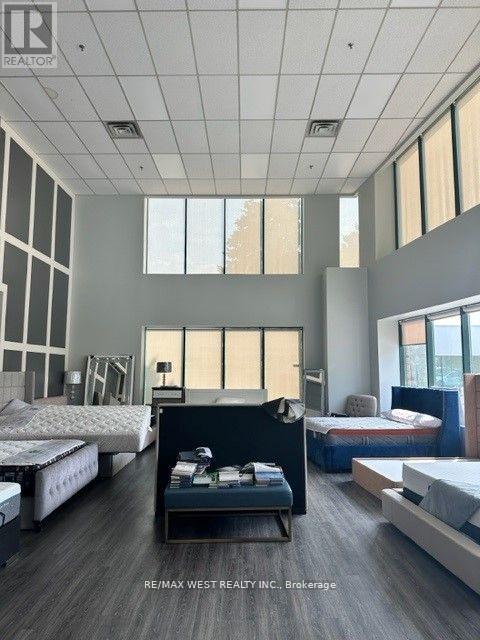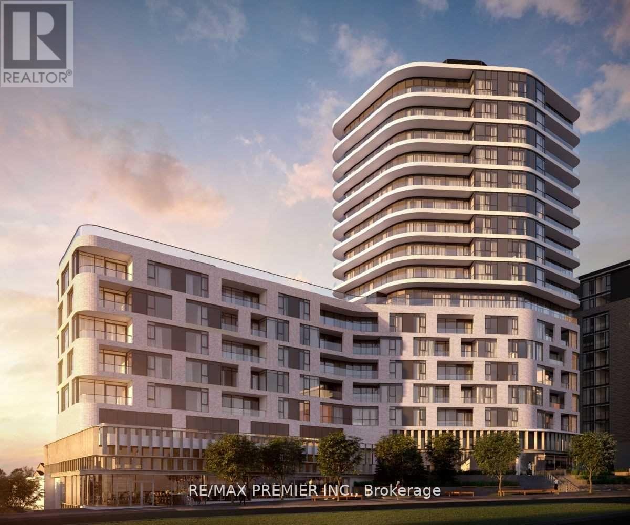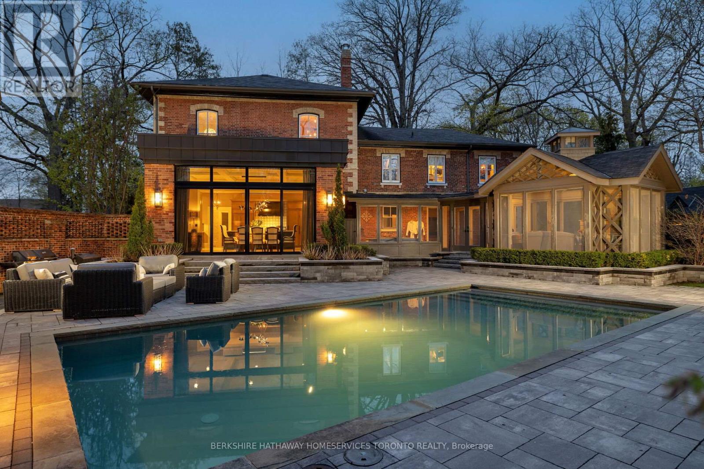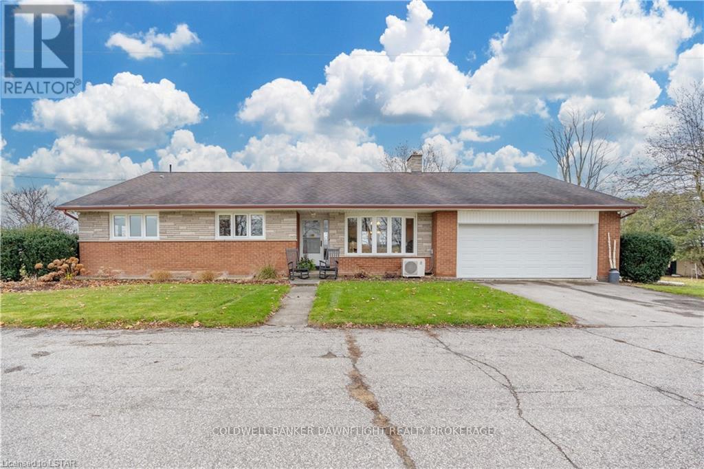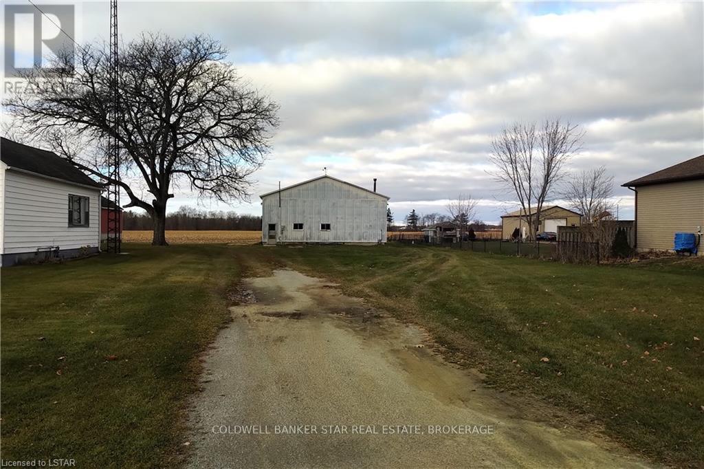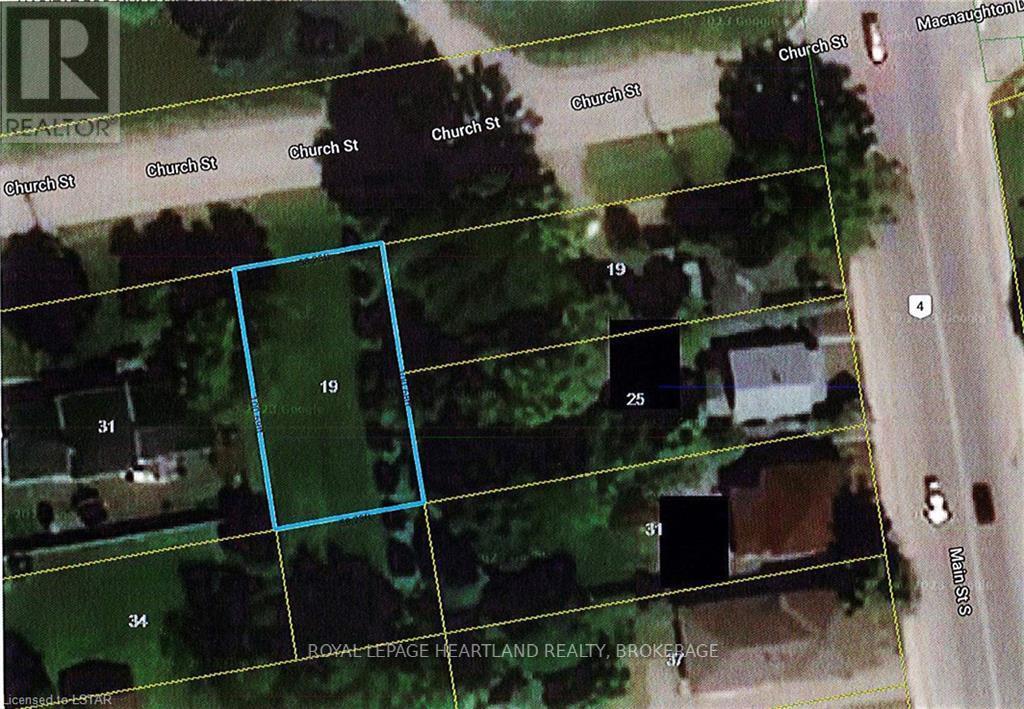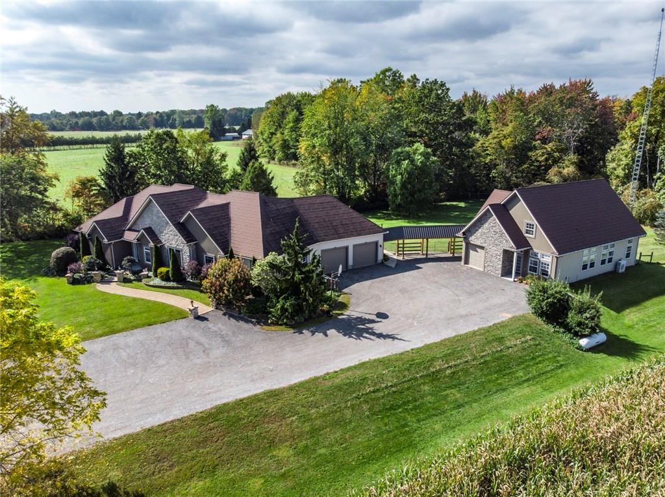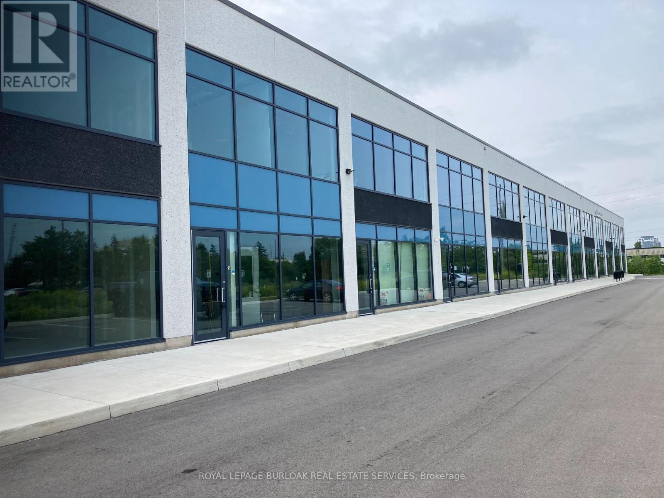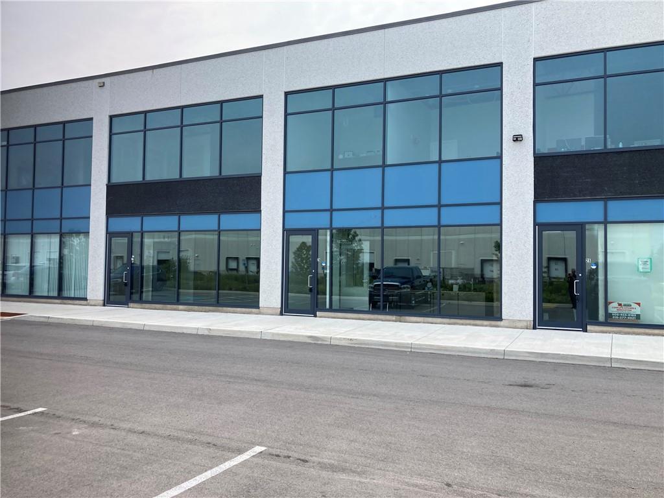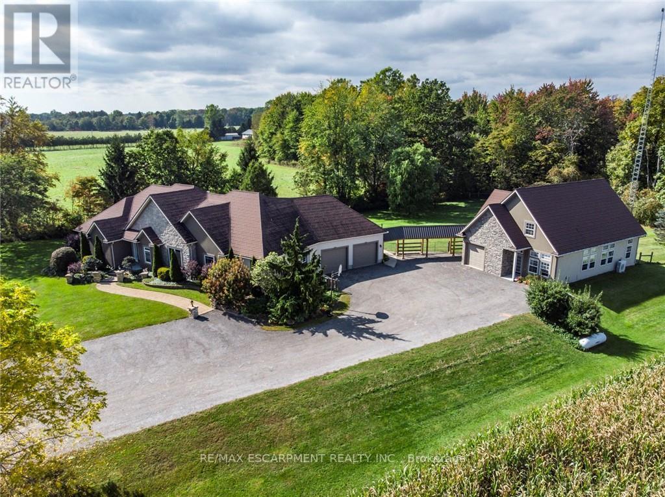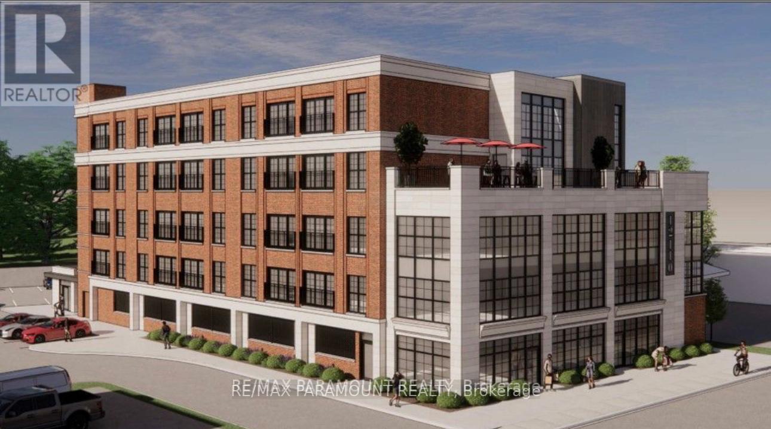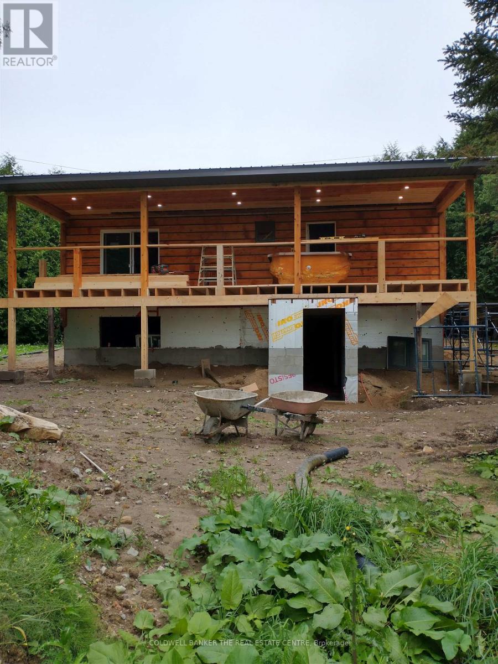아래 링크로 들어가시면 리빙플러스 신문을 보실 수 있습니다.
최근매물
142 Edilcan Dr
Vaughan, Ontario
This opportunity free-standing building. 22 clear height. 53 ' turning radius, 400AMP, New roof 2019, New shipping doors, 3 HVAC UNITS.New roof 2019. The mezzanine is approximately 2300 square feet, with warehouse radiant heat throughout, new lighting, 8 skylights, 1-16wx14h, r/i 16wx14h, and 2 dock levels with dock levelers and bumpers. fully sprinkled, Manufacturing warehouse with a showroom. **** EXTRAS **** FLOOR PLANS AND SITE PLAN IN ATTACHMENTS AND FEATURE SHEETS (id:50787)
RE/MAX West Realty Inc.
#1106 -120 Eagle Rock Way
Vaughan, Ontario
Gorgeous 3 Bed + Den, 3-Full Bath, 2 Ensuite, well-lit Condos in The Mackenzie By Pemberton! New Community Adjacent To Maple Go, Close To Major Highways, Schools, Groceries, Public Transit, Wonderland, Vaughan Mill, Hospital and minutes to Vaughan Subway Station. Large Balcony & Floor-To-Ceiling Windows. Smooth Finished 9' Ceilings, Wide Plank Laminate Flooring Throughout, Contemporary Cabinets, Building Includes Concierge Guest Suite, Party Rm, Rooftop Terrace, Fitness Rm, Visitors Parking. **** EXTRAS **** S/S Fridge, Stove, Microwave, Built-In Dishwasher). Under Cabinet Lighting, Stone Countertops, Front Load Stacked Washer/Dryer. (id:50787)
RE/MAX Premier Inc.
62 Bond St W
Kawartha Lakes, Ontario
Welcome to Waverly Estate! Step into a world of timeless elegance! Only 1.5 h from Toronto in vibrant Lindsay in the heart of the Kawartha Lakes, surrounded by parks, golf courses, lakes & trails. Just a short walk away from the town's charming shops, restaurants & cultural attractions. Offering the perfect blend of old-world charm & modern luxury. Situated on 1-acre lot, this spectacular residence features a central hall floor plan, ample formal & casual space, soaring ceilings, stunning original details, a sunroom, 4 unique fireplaces, a 12-car circular driveway and a stunning swimming pool oasis. The chef's Kitchen is a showstopper with an expansive dining- -kitchen area overlooking an outdoor pool surrounded by gardens & impressive red-brick wall for complete privacy. The luxurious principal suite welcomes you with a fireplace seating area & includes a spa-like ensuite for ultimate relaxation. This home is the perfect retreat for those seeking a life of elegance and sophistication! **** EXTRAS **** A Pool House With A Fridge And Kitchenette, 2-Car Detached Garage With An Upstairs Loft & Adjacent Gym. For Complete List Of Features See Feature Sheet Attached. (id:50787)
Berkshire Hathaway Homeservices Toronto Realty
14111 Thirteen Mile Rd
Middlesex Centre, Ontario
Are you looking to escape the city and enjoy country living? Look no further, and welcome to 14111 Thirteen Mile Road. This home offers country living with the convenience of close amenities in the North end of London. This brick bungalow, off of a paved road, is positioned on an acre lot featuring mature trees and a backyard dream! Surrounded by farmland, the property offers lots of privacy and peace and quiet for its future owners! Throughout the home, you'll enjoy lots of natural lighting and ample space for your family. As you enter this home, you are greeted by a spacious entry room. The family room offers a cozy and warm space to spend time with family and friends. This home features a primary bedroom in the back corner, offering lots of privacy for the owners as well as a 3 piece ensuite. Additionally, the house has two more bedrooms and a 4 piece main bathroom. The kitchen is bright and open, offering lots of cupboards and a large island to work at. Enjoy cooking your meals while looking out into the open backyard. The dining area, just off of the kitchen, is large enough to host plenty in your new home! With laundry on the main floor, the ease of living cannot improve here! As well, this home has a mud room that enters into your attached two-car garage. The Lower level is ready for its new owners to transform the space! Don't miss your opportunity to view this home just outside of the highly sought-after neighbourhood of Birr! (id:50787)
Coldwell Banker Dawnflight Realty Brokerage
6415 Springfield Rd
Malahide, Ontario
How often do you find a great property like this? Lots of possibilities with both a great country location and proximity to numerous Christian schools or to the Public system in Aylmer and Summers Corners. Build your dream home without the expense of constructing the shop that you have always wanted. Close to Aylmer, St Thomas, Tillsonburg and Lake Erie, and Highway 401 is an easy commute. The complete package consists of a building lot with septic and well, and a large shop (40' X 80') which includes winterized living quarters which has been used as a bunkhouse in the past. The balance of the shop is suitable for equipment storage. (id:50787)
Coldwell Banker Star Real Estate
Lts 11 & 12 Church St
South Huron, Ontario
A unique building lot overlooking Elliott Park and the Ausable River, Building site is set high above the roadway, giving a great view and awaiting your plans and ideas to build your dream home. Known as Lot 11 & 12 Plan 381, Exeter and fronting on Church St. Municipal water, natural gas and fibre optics are at the road. Sewers are located to the west on William St. Deep lot at 150.9 feet. Close to municipal parks, the Morrison Trail and the municipal swimming pool and arena. Contractors with ideas a great opportunity. (id:50787)
Royal LePage Heartland Realty
565 Charlotteville Road 5
Charlotteville, Ontario
ONCE IN A LIFETIME WITH ALMOST 8000 SQ FT OF TOTAL SPACE! – Have your own business cut down on your commute, run it from home, dreaming about starting your own business DON’T WAIT this home is perfect and also offers a partially finished walk-up basement for adult children still at home, in-laws or rental income to supplement the mortgage. This property offers a beautiful home with amazing flr plan with all the bells and whistles. Best of all is the separate out building with a reception area, two offices and a bathroom giving it the wow factor for any home business. The possibilities are endless on the uses for this space, let your imagination take you away. Currently per zoning permit 500+ sq ft is used for home medical business, there is also a golf simulator and loft area in this building. Any other proposed commercial uses are subject to zoning approval. As if that is not enough the property also has a large workshop area perfect for the hobbiest or crafter alike. This home checks ALL the boxes inside and out. (id:50787)
RE/MAX Escarpment Realty Inc.
#26 -760 Laurentian Dr
Burlington, Ontario
Move In Ready. Space Has Been Recently Renovated. Main Floor Reception Area, Office, Storage, Kitchen & Washroom. Second Floor Mezzanine Space. Plenty Of Natural Light. Warehouse Features LED Lighting Throughout With Motion Sensors, 22' Clear Height, 10' X 12' Overhead Drive-In Door. Thermal Insulated Window Wall System Glazing. Sprinklers. Easy Access to QEW/403. Many Amenities in the Area. (id:50787)
Royal LePage Burloak Real Estate Services
760 Laurentian Drive, Unit #26
Burlington, Ontario
Move In Ready. Space Has Been Recently Renovated. Main Floor Reception Area, Office, Storage, Kitchen & Washroom. Second Floor Mezzanine Space. Plenty Of Natural Light. Warehouse Features LED Lighting Throughout With Motion Sensors, 22' Clear Height, 10' X 12' Overhead Drive-In Door. Thermal Insulated Window Wall System Glazing. Sprinklers. Easy Access to QEW/403. Many Amenities in the Area. Monthly Rent is Approx $4,558.00 plus HST. Utilities Extra. (id:50787)
Royal LePage Burloak Real Estate Services
565 Charlotteville 5 Rd
Norfolk, Ontario
ONCE IN A LIFETIME WITH ALMOST 8000 SQ FT OF TOTAL SPACE! - Have your own business cut down on your commute, run it from home, dreaming about starting your own business DON'T WAIT this home is perfect and also offers a partially finished walk-up basement for adult children still at home, in-laws or rental income to supplement the mortgage. This property offers a beautiful home with amazing flr plan with all the bells and whistles. Best of all is the separate out building with a reception area, two offices and a bathroom giving it the wow factor for any home business. The possibilities are endless on the uses for this space, let your imagination take you away. Currently per zoning permit 500+ sq ft is used for home medical business, there is also a golf simulator and loft area in this building. As if that is not enough the property also has a large workshop area perfect for the hobbyist or crafter alike. This home checks ALL the boxes inside and out. (id:50787)
RE/MAX Escarpment Realty Inc.
12106 Tecumseh Rd E
Tecumseh, Ontario
ATTN: INVESTORS AND DEVELOPERS- This parcel is zoned and ready for a large multi residential building of up to 40 units, plus a ground floor commercial unit. Located in the town of Tecumseh and minutes from the new 5 Billion dollar NextStar battery plant. (This property includes both 12106 & 12110 Tecumseh Rd E.) Seller reserves the right to accept/ decline any offer (id:50787)
RE/MAX Paramount Realty
59 Hwy. 542 S
Tehkummah, Ontario
Bungalow one year old, almost finished. Wood and stone siding with metal roof. Custom kitchen by Bill Sawyer Cabinet Maker. Hardwood floors on main. Walk out from living room to 34 foot deck, overlooks fields and meadows. Surrounded by cedar trees and very private. Walk out basement with tiled in floor heating. Very central to all amenities. 4 kilometers to public boat launch for Lake Manitou. Will finish before closing. A must see. (id:50787)
Coldwell Banker The Real Estate Centre
최신뉴스
No Results Found
The page you requested could not be found. Try refining your search, or use the navigation above to locate the post.

















