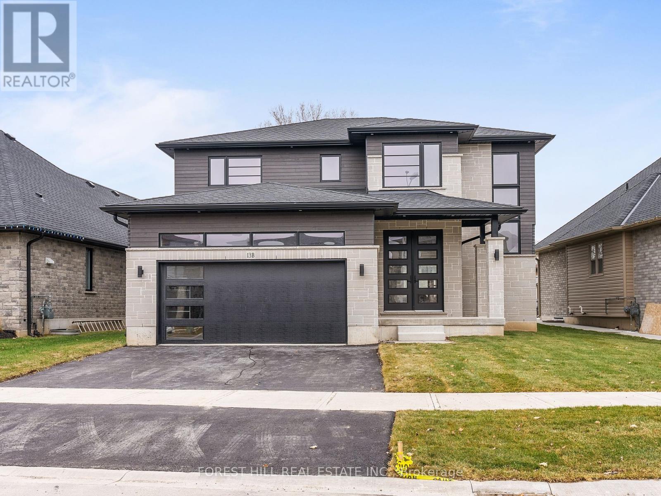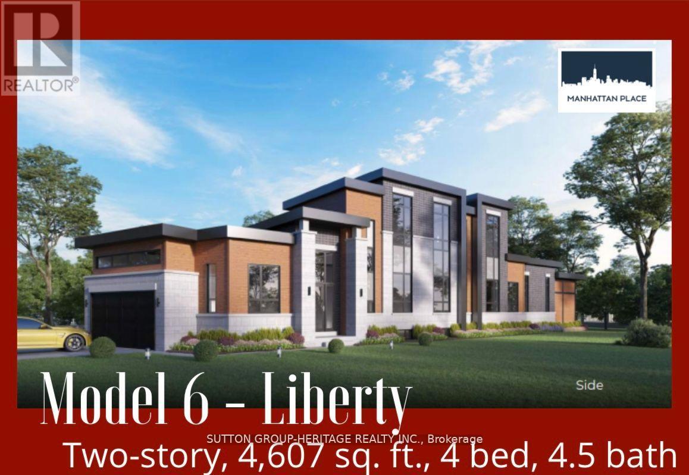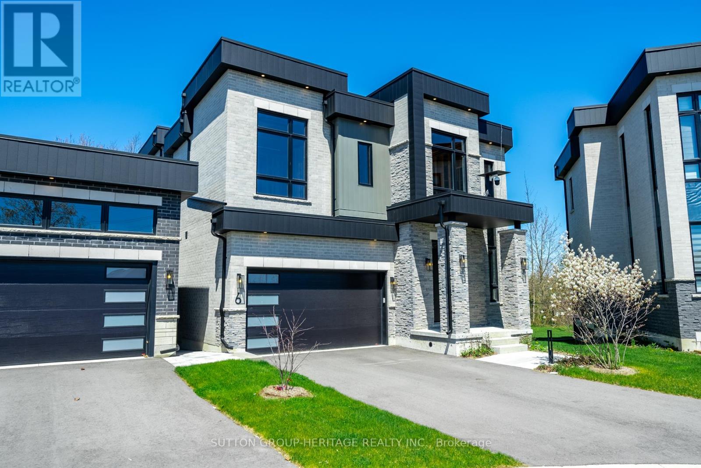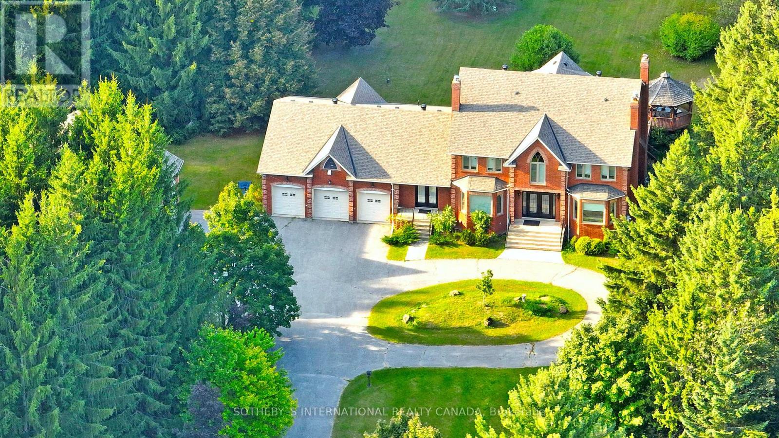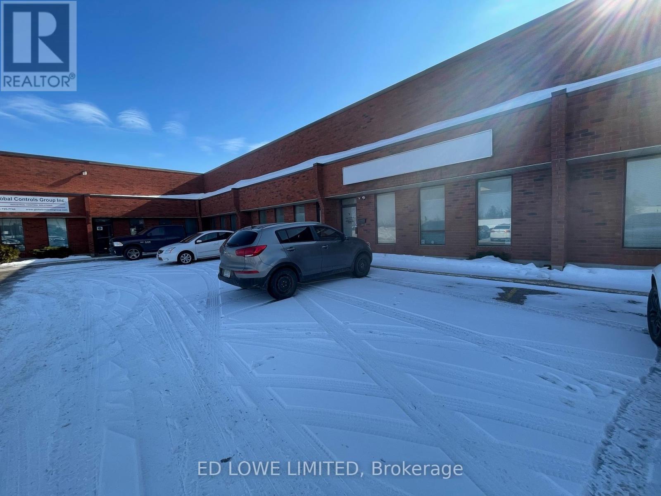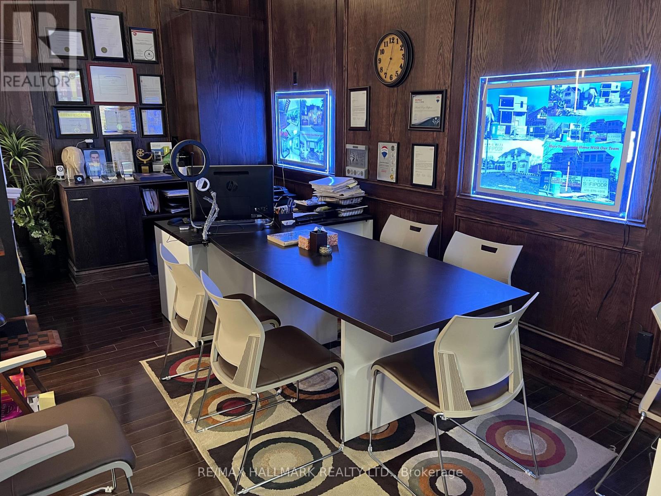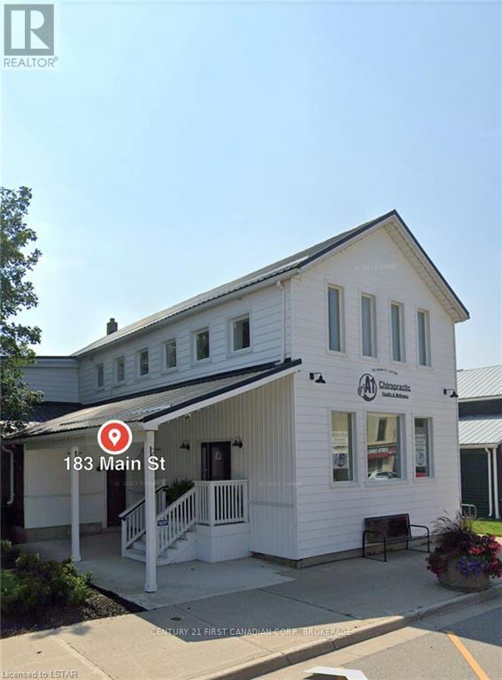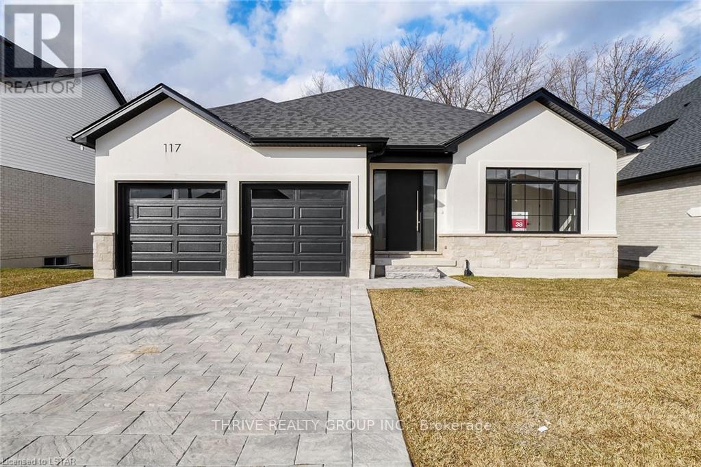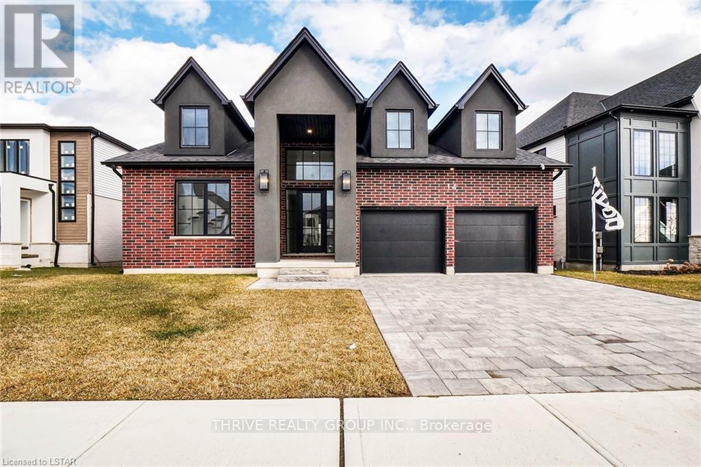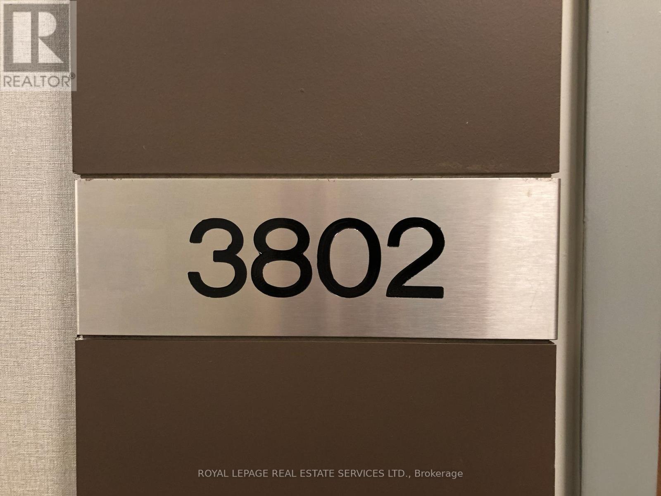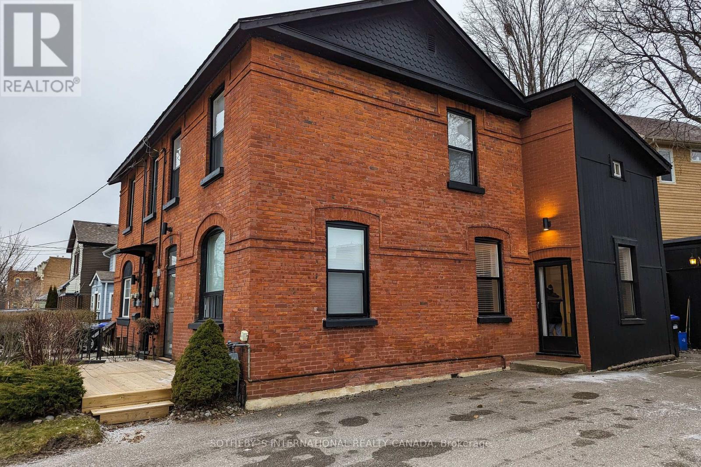아래 링크로 들어가시면 리빙플러스 신문을 보실 수 있습니다.
최근매물
13b Cumberland St
Brantford, Ontario
Introducing 13B Cumberland St! This Custom Home was built by CarriageView Construction - an established, local builder known for their quality finishes and outstanding workmanship. Marvel at the unique 2203 sq. ft. open concept floor plan in this gorgeous 2-storey home. Modern features include 9 ft. ceilings on the main floor with LED strip lighting and motorized blinds on the back windows. Take advantage of the sliding doors from the main floor to the back yard, where you can enjoy barbequing and summer evenings relaxing on the Concrete Patio. 4 spacious bedrooms on the upper level plus an open area that could be used as a work/study space. The home also features 3 bathrooms, and Main Floor Laundry. Brick, Stone, Vinyl & Hardy Wood exterior, Central Air, Gas Fireplace & Double car garage with one Garage Door opener. Standard finishes include: Engineered Vinyl Plank Flooring, Quartz Countertops, gorgeous oak stairs with wrought iron rails, and so much more. **** EXTRAS **** This established neighbourhood is perfect for growing families, retirees & empty nesters. Lot is fully graded, top soiled and sodded and is partially fenced. Paved Double wide Driveway. TARION Warranty & HST are included in Purchase Price. (id:50787)
Forest Hill Real Estate Inc.
#6 -520 Rossland Rd W
Ajax, Ontario
Manhattan Place Ajax - Model 6 ""Liberty ""- Raised Bungalow , Over 4,600 Sq. Ft., Of Total Luxury Living - 4 Bed, 5 Baths. A Collaboration Of Building Excellence By Masters Builders: Fourteen Estates Ltd And Conserve And Construct Building Inc. This Upscale Development Consists Of 6 Homes ( 2 SOLD ) Situated On Two Lush Acres Bordered On 3 Sides By Protected Conservation Lands Backing Onto Duffins Creek. Modern Urban Lifestyle Homes Architecturally Designed And Custom Built To The Highest Of Standards. Absolute Luxury Totally Finished Top To Bottom. No Details Have Been Spared - Providing The Discriminating Buyer With The Ultimate Luxury Living. **** EXTRAS **** See Attached Documents For Floor Plans, Surveys, Features, And Finishes. Model Is Still In Construction. Future Buyer To Choose Finishes. (id:50787)
Sutton Group-Heritage Realty Inc.
#4 -520 Rossland Rd W
Ajax, Ontario
Manhattan Place Ajax - Model 4 ""Broadway""- Two-Story, 4,596 Sq. Ft., Of Total Luxury Living - 7 Bed, 4.5 Baths. A Collaboration Of Building Excellence By Masters Builders: Fourteen Estates Ltd And Conserve And Construct Building Inc. This Upscale Development Consists Of 6 Homes ( 2 SOLD ) Situated On Two Lush Acres Bordered On 3 Sides By Protected Conservation Lands Backing Onto Duffins Creek. Modern Urban Lifestyle Homes Architecturally Designed And Custom Built To The Highest Of Standards. Absolute Luxury Totally Finished Top To Bottom. No Details Have Been Spared - Providing The Discriminating Buyer With The Ultimate Luxury Living. **** EXTRAS **** See Attached Documents For Floor Plans, Surveys, Features, And Finishes. Model Is Still In Construction. Future Buyer To Choose Finishes. (id:50787)
Sutton Group-Heritage Realty Inc.
452 Feasby Rd
Uxbridge, Ontario
Extraordinary Parcel of Private Oasis. This Modern Luxurious Residence Beautifully Situated w Enchanted Forests, Greenery Landscape & Prestigious Estates. Over 10 Acres Outdoor Playground Inlays with Walking Trails. 2021 Throughout Renovation. *Main Building*Appx 6500sf interior 4400sf above grade. Main 9'Ceiling w Library/Office. Lower In-law Suite. New Kitchen & Bath. Lavish Stone Counter/Slab, hardwood flr, Cabinetry b/i & Upscale Appliance. Designer Lighting. Home Automation & Security. Wood Gazebo & Deck. 2021 Roof. Plenty 2018 Windows.*Rarely-found Detach Side Building*Separate Furnace, AC, Ventilation, 270 AMP& 240V Electrical. Painted flr, 2021 Roof/drywall, moisture barrier insulations. 6 large windows, Storm-door & 3 Baydoors. Appx 2000sf &15' Ceilings for lift or loft potentials. Truly A Paradise for Car Collectors, Workshop Pros, & Man Cave Entertainment Champions. Easy access to Equestrians, Golf Courses, Ski Resorts, Shopping & Schools. 35-min Drive to Markham & Toronto. **** EXTRAS **** Total 3 AC (2 Owned, 1 Rented) 3 Furnace: (2 Owned, 1 Rented). 3 Water Tanks (Owned). 1 Propane Tank (Owned). 1 Well-X-Trol Pressurized Well Tank (Owned). (id:50787)
Sotheby's International Realty Canada
#15 -511 Welham Rd
Barrie, Ontario
2400 sf Industrial warehouse space with 18' Clear Height, 450 s.f. of office space and 1950 s.f. of Industrial space. 1 Drive-in Door. Office space has air conditioning. Annual escalations of .50/s.f./yr . (id:50787)
Ed Lowe Limited
#147 -7181 Yonge St
Markham, Ontario
. **** EXTRAS **** Excellent Location @ Just Blocks N.Of Steeles Ave.A Boutique Hotel, 4 Condo.Residences.Excellent Interior Design, Wooden-Finishing,Wooden Panels,Blt-In Shelves! step a way to main lobby main and other extra exit doors, (id:50787)
RE/MAX Hallmark Realty Ltd.
21 Balmoral Avenue S, Unit #105
Hamilton, Ontario
Welcome to this spacious and convenient 2-bedroom rental located on the first floor at 21 Balmoral Ave South, Unit 105. As you step inside, you'll immediately notice the refinished parquet flooring that adds a touch of classic charm to the space. The large windows flood the rooms with natural light, and the attached balcony provides the perfect spot to savor your morning coffee while enjoying some fresh air. The eat-in kitchen offers plenty of cupboard space for all your culinary needs. Storage won't be an issue here, with two generously sized double closets and a linen closet at your disposal. The 4-piece bathroom features both a tub and a shower, offering versatility and comfort. Both bedrooms are spacious enough to easily accommodate a queen-size bedroom set, making this rental ideal for young professionals or roommates or small family. Additionally, there's coin laundry available on-site for your convenience. Don't miss the opportunity to make this comfortable and well-appointed rental your new home. Parking is also available at an extra monthly cost. (id:50787)
RE/MAX Escarpment Realty Inc.
183 Main St
Lucan Biddulph, Ontario
Excellent, High Exposure Location in Downtown Lucan! Prime Space for Lease in Growing Lucan. Ideal for Retail or Office Use. Discover a fantastic leasing opportunity in a rapidly growing and thriving town just minutes from London. This impressive 800 sq ft open basement space is situated in a prime location at the heart of the downtown core. With separate direct access to Main Street, it offers immense potential and exciting prospects for new or existing businesses. This versatile basement space features an open layout and a convenient small kitchenette, providing ample room for your retail or office needs. Whether you envision a trendy boutique, a cozy cafe, or a professional office setup, this customizable space can be adapted to suit your requirements. The building benefits from a pedestrian crosswalk right in front, ensuring easy accessibility and increased visibility for your business. In addition, there is ample parking available on the street or in the municipal parking lot, located just 40 meters away. The lease package is all-inclusive and attractively priced at $1200 per month, with only phone and internet services as additional expenses. Reach out today for more information or to schedule a viewing. Don't miss out on the opportunity to establish your business in this highly coveted location. (id:50787)
Century 21 First Canadian Corp.
117 Aspen Circ
Thames Centre, Ontario
Discover the allure of contemporary living in the Thorndale Rosewood development with this new Sifton property The Chestnut. Boasting 1,759 square feet, 2 bedrooms, and 2 bathrooms, this cozy home is designed for those seeking a perfect blend of comfort and sophistication. Nestled in the heart of Rosewood, a budding single-family neighborhood in Thorndale, Ontario, residents can relish the charm of small-town living amidst open spaces, fresh air, and spacious lots ideal for young and growing families or empty nesters. With a commitment to a peaceful and community-oriented lifestyle, Rosewood stands as an inviting haven for those who value tranquility and connection. Why Choose Rosewood? Conveniently located just 10 minutes northeast of London at the crossroads of Nissouri Road and Thorndale Road, Rosewood offers proximity to schools, shopping, and recreation, ensuring a well-rounded and convenient living experience. The Chestnut, a thoughtfully designed two-bedroom home, exudes warmth and sophistication. The private primary retreat, complete with an ensuite bathroom and spacious walk-in closet, is positioned at the back of the home for maximum privacy. The open concept kitchen and cafe provide a perfect backdrop for culinary delights, with a view of the backyard that enhances the overall sense of space and serenity. Elevate your lifestyle with The Chestnut in Rosewood where modern design meets the tranquility of a close-knit community. (id:50787)
Thrive Realty Group Inc.
14 Aspen Circ
Thames Centre, Ontario
Welcome to the epitome of modern living in the heart of the Rosewood development in Thorndale. Nestled within the picturesque town, the new build Sifton property presents The Dogwood a delightful 1,912 square feet bungalow offering an idyllic lifestyle. Boasting 3 bedrooms and 2 bathrooms, this charming residence is tailor-made for both families and empty nesters seeking comfort and style. The spacious kitchen, cafe, and great room provide an inviting ambiance for entertaining friends and family, creating lasting memories in a warm and welcoming environment. Rosewood Community, located just 10 minutes northeast of London at the crossroads of Nissouri Road and Thorndale Road, offers a serene haven for residents. Embrace the tranquility of open spaces and expansive lots, providing an ideal setting for young and growing families. Enjoy the convenience of proximity to schools, shopping, and recreational facilities, ensuring a well-rounded and community-oriented lifestyle. With the Dogwood, revel in the perfect blend of functionality and elegance, while a double-car garage adds practicality and storage options to complement your modern living experience. Welcome home to Rosewood where contemporary design meets the charm of small-town living. (id:50787)
Thrive Realty Group Inc.
#3802 -35 Mariner Terr
Toronto, Ontario
RARE 2 CAR SIDE BY SIDE PARKING! Harbour View Estate Condo Offers A Perfect Blend Of Comfort And Convenience. Situated In The Heart Of The Vibrant Harbourfront Community. Harbour View Estate Is Not Just A Residence; It's A Statement Of Refined Living In One Of The City's Most Coveted Locations. Upon Entering This Functional-Designed 1-Bedroom Plus Den Unit, You'll Be Greeted By A Spacious And Thoughtfully Laid-Out Floor Plan. The Den Provides Flexibility For A Home Office Or Additional Living Space, Catering To Your Lifestyle Needs. The Kitchen Boasts An Open Concept Design With Stainless Steel Appliances. The Parking Spot Is Conveniently Located Next To The Lobby Elevator. Luxury Amenities In The Super Club, Span An Impressive 30,000 Square Feet. Don't Miss The Opportunity To Make This Exceptional Property Your Home! **** EXTRAS **** Maintenance Fees Include All Utilities & Amenities Including; Bowling, Basket Ball Gym, Weight Gym, Spin Bikes, Squash, Walking Track, Tennis, Theater, Leash-Free Park, Olympic Size Indoor Pool, Meeting/Party Room, Social Area, Kids Room! (id:50787)
Royal LePage Real Estate Services Ltd.
22 St. Paul St
Collingwood, Ontario
This modern, rustic farmhouse has been beautifully renovated while maintaining the vintage charm of the home of Collingwood's original Harbour Master. Located smack dab in downtown Collingwood, this property is walking distance to the shops, restaurants, harbour, is surrounded by parks and hiking trails and is a mere 10 minute drive to the ski hills and the Village at Blue. This gorgeous home boasts 3 bedrooms and 2 bathrooms plus a lovely open concept living area complete with fireplace. The shabby chic design is adorned by shiplap and bright white elements which present a charming and cozy ambiance while serving as a clean and airy backdrop to enhance the sense of space and light in the home. Yet to be lived in this home offers 4 parking spaces and is available as soon as possible! (id:50787)
Sotheby's International Realty Canada
최신뉴스
No Results Found
The page you requested could not be found. Try refining your search, or use the navigation above to locate the post.

















