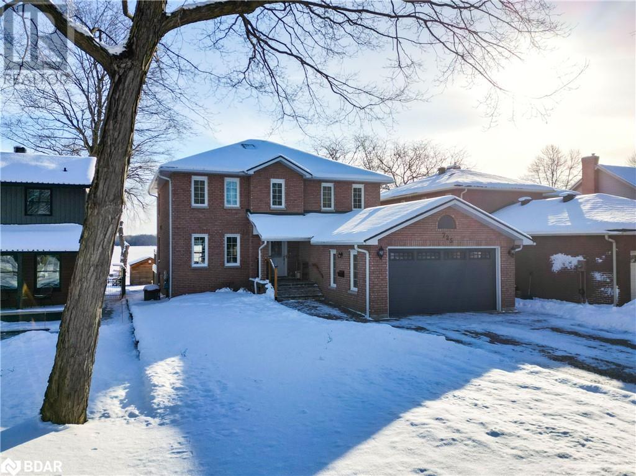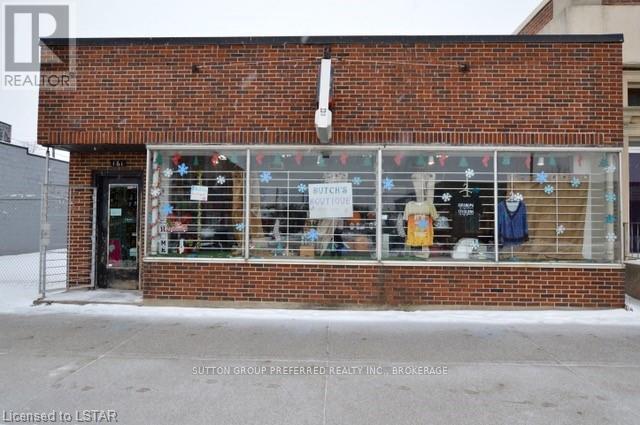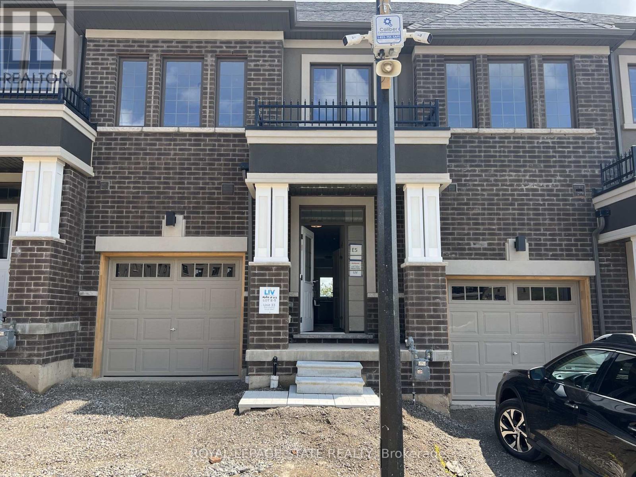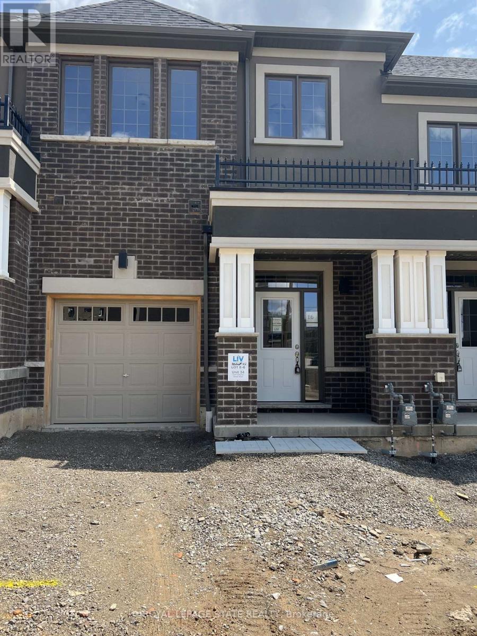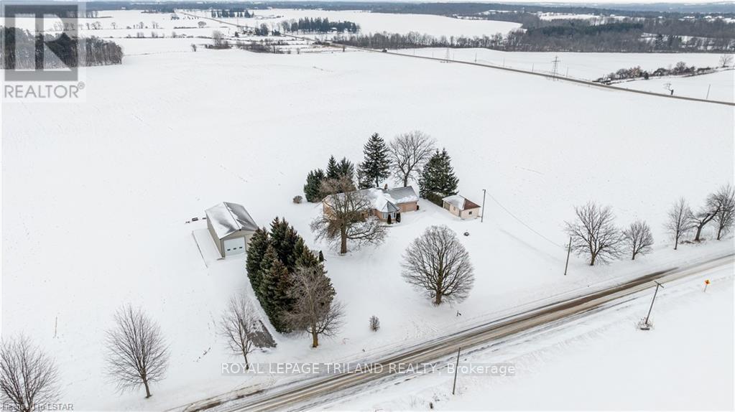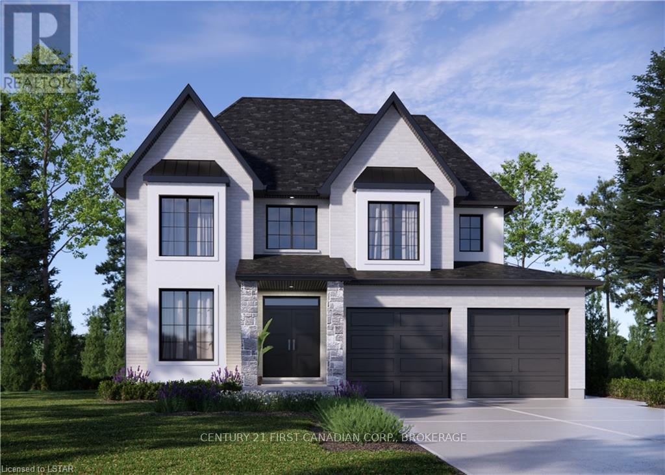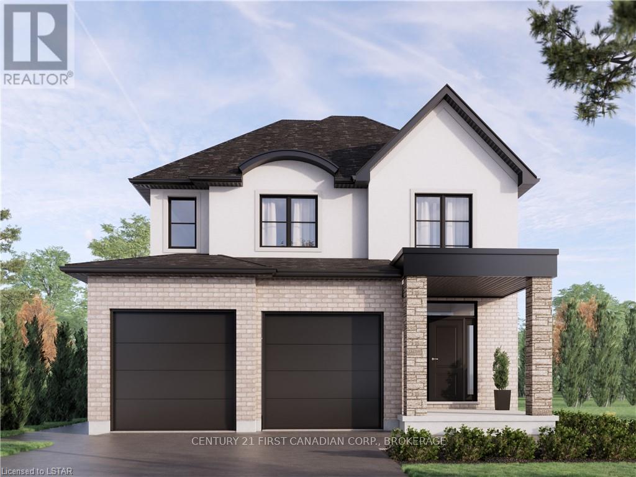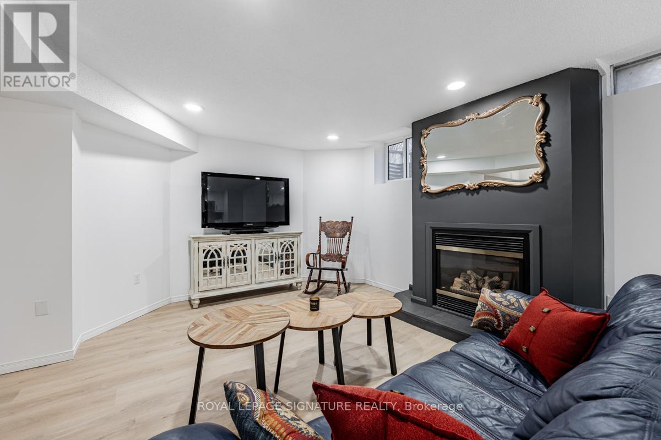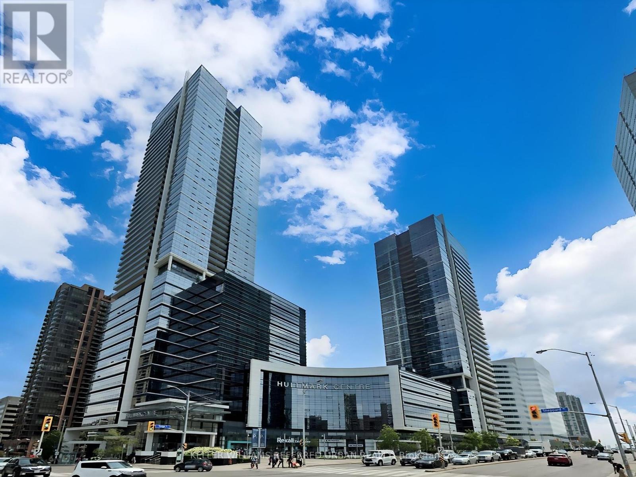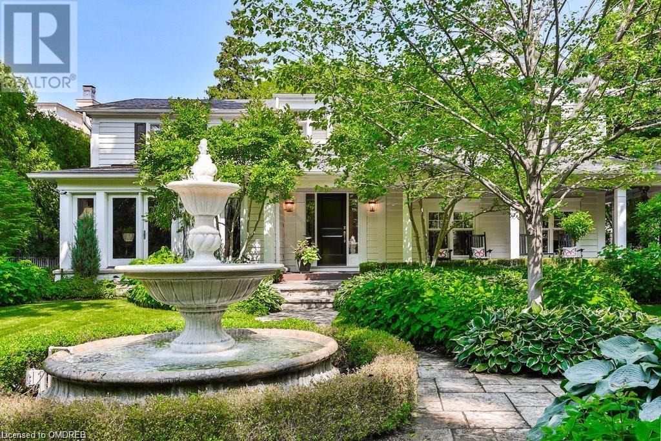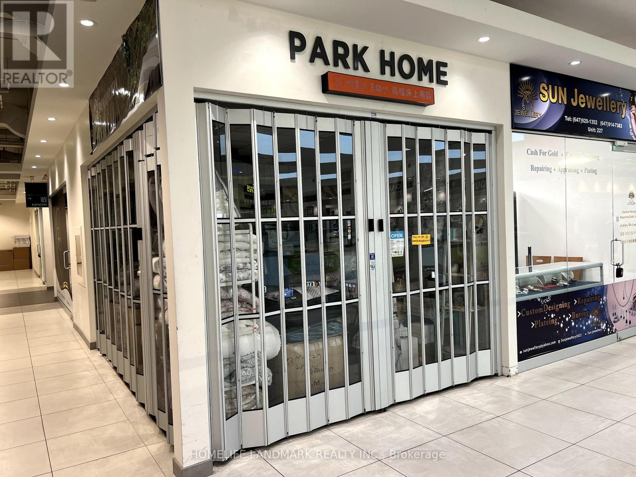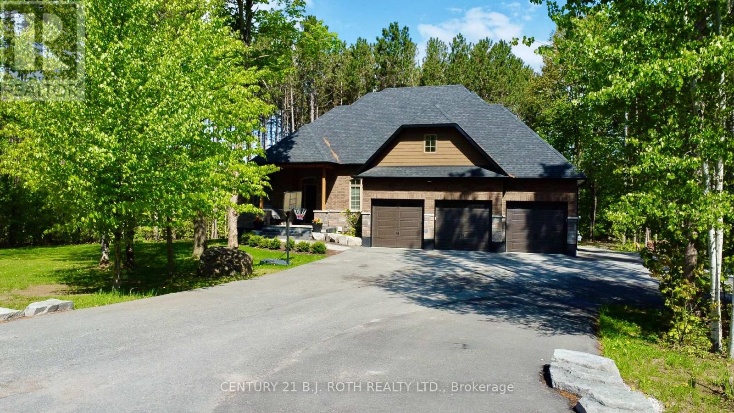아래 링크로 들어가시면 리빙플러스 신문을 보실 수 있습니다.
최근매물
725 Broadview Avenue
Orillia, Ontario
Nestled along the tranquil shores of Lake Couchiching, 725 Broadview Avenue invites you to embrace a lifestyle of unparalleled beauty and sophistication. This updated waterfront gem boasts 4 bedrooms and 3.5 baths, providing the perfect canvas for a life well-lived. As you step inside, be greeted by a seamless blend of modern elegance and cozy comfort. The spacious living areas offer panoramic views of the shimmering lake, creating a harmonious connection between indoor and outdoor living. The well-appointed kitchen is a culinary enthusiast's dream, featuring high-end appliances, sleek countertops, and ample storage with a pantry. Picture yourself hosting gatherings effortlessly, with the lake as your backdrop. This home comes equipped with a lift system for accessibility to all floors of the home/widened door ways for additional accessibility. The master suite is a sanctuary of relaxation, with a large walk-in closet & spa-like ensuite bath. In the lower-level of the home you'll find a large rec room, cold storage & a well-appointed sauna, perfect for relaxation. You will also find a separate power room with 200 amp service PLUS 125 amp sub service. The heart of the home is undoubtedly the expansive deck, where morning coffee comes with breathtaking sunrises and evening relaxation is accompanied by the soothing sounds of the lake. The spacious deck is an entertainer's haven that beckons you to unwind in the hot tub while savoring the enchanting views & offers a gas bbq hook-up for gatherings. A boat slip offers direct access to the pristine waters of Lake Couchiching, inviting endless days of aquatic adventures and leisurely cruises. Access to miles of boating & in close proximity to parks, the marina, downtown and hwy access. Discover a harmonious blend of natural beauty and luxury at 725 Broadview Avenue. This is not just a home; it's a waterfront retreat where every day is a celebration of lakefront living. (id:50787)
Revel Realty Inc. Brokerage
161 Currie Rd
Dutton/dunwich, Ontario
Great opportunity to own a commercial property on the main street in Dutton, a growing community which has quick and easy access to the 401. Property consists of approximately 3200 sf of space as well as a fenced adjacent vacant lot. This property was formerly a small engine sales & repair business. Large, bright front retail space & generous back area with 2 garage doors used as a workshop. Alarm system, security bars on large front window & 2 steel security doors. Two gas furnaces, air conditioning unit, one 2 pc bathroom & 2 hydro panels. Upper level on back end of building could be used for more storage. You can easily convert this space to suit your needs. 161 Currie Road could be your next investment opportunity! (id:50787)
Sutton Group Preferred Realty Inc.
#e5 -620 Colborne St W
Brantford, Ontario
Premium 2-storey townhouse with tons of upgrades! Built by renowned builder, this development is located in the highly sought after Sienna Woods East Community, in desirable West Brant. This Oakhill Model offers a 1584 sq. foot, Elevation 2C floorplan with 3 bedrooms, 2.5 washrooms, 9 ft. ceilings on main floor, and a premium elevation with walk out basement. Brick, stucco & stone front exterior finishes, with modern design and lots of upgraded high quality luxurious interior finishes. Includes 5 Piece Appliance Package. $17,000 worth of upgrades. Separate Driveway & Grading Premium for Walk-out Basement (id:50787)
Royal LePage State Realty
#e6 -620 Colborne St W
Brantford, Ontario
Premium 2-storey townhouse with tons of upgrades! Built by renowned builder, this development is located in the highly sought after Sienna Woods East Community, in desirable West Brant. This Oakhill Model offers a 1584 sq. foot, Elevation 2C floorplan with 3 bedrooms, 2.5 washrooms, 9 ft. ceilings on main floor, and a premium elevation with walk out basement. Brick, stucco & stone front exterior finishes, with modern design and lots of upgraded high quality luxurious interior finishes. Includes 5 Piece Appliance Package. $17,000 worth of upgrades. Separate Driveway & Grading Premium for Walk-out Basement (id:50787)
Royal LePage State Realty
852 Richmond St
Thames Centre, Ontario
Discover country living on 1.26 acres just north of Dorchester, Thames Centre. Surrounded by farmer's fields. This property features a heated 30x60 shop built in 2012, ideal for storing equipment, toys, and a working shop, with a 14ft high x 16ft wide bay door and 200 amp service, air compressor, Ample parking, a separate driveway, and enhanced functionality. The house offers over 1,900 sq ft of finished living space, 4 bedrooms, 3 baths, heated with an efficient heat pump. An attached oversized double car garage (24x24) Enjoy the upgrades which include a kitchen renovation in 2018, patio doors in 2017, new garage doors in 2011, a hot tub in 2012, carpets in 2019, an irrigation system, and a metal roof with a 50-year warranty installed in 2008. The fully finished basement offers a separate walkout entrance, with great potential for an in-law suite. A separate detached garage is also located on the property. Take your opportunity to own a piece of country! (id:50787)
Royal LePage Triland Realty
Lot 19 Linkway Blvd
London, Ontario
NOW SELLING IN RIVERBEND! Everton homes is proud to present the MILAN, with 4 bedrooms, open concept main floor design, luxurious finishes from top to bottom & options for a den or office and an option for a finished lower level with separate entrance making this the perfect design for those who are working from home or would like additional space for guests! The highly sought after community of Eagle Ridge in Riverbend is surrounded by countless amenities, top schools and trails. Don't miss the opportunity to build your dream home with a reputable builder with 15 years experience! (id:50787)
Century 21 First Canadian Corp.
Lot 23 Linkway Blvd
London, Ontario
NOW SELLING IN RIVERBEND! Everton Homes presents The Belle with luxurious finishes and over 1800sf of living space! This 3 bedroom, 2.5 bath home will be ready for you to enjoy this summer in the sought after Eagle Ridge community in Riverbend. Primary bedroom with spa like ensuite & walk-in closet, 2 additional bedrooms, open concept main floor design, plus options for a finished lower level with a separate entrance for in-law capability or home business or an option for a den / office for those who work from home. Don't miss this opportunity to construct your dream home with a reputable builder with 15 years experience! Located in a beautiful neighbourhood surrounded by trails, top school district and countless amenities! (id:50787)
Century 21 First Canadian Corp.
#bsmt -68 Horne Ave
Ajax, Ontario
Welcome to your ideal retreat in Ajax! This beautifully decorated, spacious one-bedroom furnished basement apartment offers a perfect blend of comfort and convenience. Bright and airy, the open-concept living, dining, and kitchen area welcomes you with abundant natural light, creating a warm and inviting atmosphere. Tastefully furnished and meticulously maintained, this private sanctuary is ideal for those seeking a peaceful escape. With separate laundry facilities and a designated parking spot, every convenience is at your fingertips.Whether you're downsizing from your home, exploring employment opportunities in Ajax, or a single person seeking the perfect space, this apartment caters to your needs. Perfect for short-term stays or up to one year, don't miss out on this fantastic opportunity to call this place home! **** EXTRAS **** No pets, no smoking, no subletting, $200.00 Damage Deposit, $100 Key Deposit. Water meter located in basement and 24 hours notice would be given to access meter/cold room. Tenant responsible to keep unit tidy & clean. No Backyard Access (id:50787)
Royal LePage Signature Realty
#414 -4789 Yonge St W
Toronto, Ontario
Tridel's Prestigious Professional Hallmark Corporate Centre. Prime Location with direct underground access to Yonge/Sheppard Subway in the Heart of North York. Magnificently Renovated & Professionally Detailed Office Space. Grand Lobby w/Concierge & Security. Easy access to 401. Unlimited Public Pay Parking. 12 ft clear ceiling height. Easy Access 7 Days a Week. Close access to Major Banks, Whole Foods, Pharmacy, Shopping, Hwy 401, Subway lines 1 & 4 (Direct underground access to the subway station), Yonge St & Sheppard, Restaurants and Amenities. Perfect For Education/Medical/Legal/Financial/Insurance /Consultant/Professional Services & Much More. **** EXTRAS **** 12 Ft Ceilings. Measurements Based On Gross Floor Area Of 898 Sqft, 737 Sqft Net. 100 Amp Service Panel, Rough-In Cold Water Line, Phone/Cable Conduits, H-Vac Mounted Underside Of Ceiling. (id:50787)
Keller Williams Referred Urban Realty
499 Lakeshore Road E
Oakville, Ontario
As you explore this hidden gem, you'll notice that the property offers more than just privacy. Here are a fewadditional details that might pique your interest: The outdoor living space is just as impressive as the indoorspace. The gardens are a true highlight, with carefully curated plantings that attract birds and butterflies.There's also a large patio area that's perfect for entertaining, as well as a covered porch where you can enjoyyour morning coffee in peace. The Cape Cod style of the home is classic and timeless, and the interior designreflects this aesthetic. You'll find plenty of charming details throughout the home, such as wainscoting, crownmolding, and built-in bookshelves. The hardwood floors are another standout feature, adding warmth andcharacter to each room. The kitchen is a chef's dream, with high-end appliances, plenty of counter space, andcustom cabinetry. Whether you're hosting a dinner party or just whipping up a weeknight meal, you'llappreciate the thoughtful design and attention to detail in this space. The bedrooms are spacious and well-appointed, with plenty of natural light and views of the surrounding trees. The bathrooms are equallyimpressive, with luxurious finishes and fixtures that create a spa-like atmosphere. Overall, this property is atrue oasis in the heart of Oakville. From the stunning gardens to the impeccable craftsmanship inside thehome, everything about this property exudes warmth and elegance. If you're looking for a place to call homethat offers both privacy and beauty, this is the perfect property for you. (id:50787)
RE/MAX Aboutowne Realty Corp.
#228 -7181 Yonge St
Markham, Ontario
Corner Commercial Unit in Prime location in Shop on Yonge's 2nd floor with great exposure to consumers and plenty of underground parking. Located in mall with tons of different retailers, a food court and grocery store. Currently tenanted with a home decor store which makes this a great opportunity for investors! (id:50787)
Homelife Landmark Realty Inc.
38 Windermere Circ
Tay, Ontario
SPECTACULAR CUSTOM ESTATE HOME LOCATED IN SOUGHT AFTER PINEVIEW ESTATES ON A 1+ ACRE LOT. THIS 2300+ SQ FT BUNGALOW FEATURES *GREAT RM WITH BEAUTIFUL FULL HEIGHT STONE SURROUND GAS FIREPLACE WITH FULL HEIGHT CATHEDRAL CEILINGS *9FT CEILINGS THROUGHOUT THE REST OF THE HOME *OVERSIZED WINDOWS THROUGHOUT *OPEN CONCEPT FLOOR PLAN GREAT FOR ENTERTAINING *GOURMET CUSTOM KITCHEN WITH QUARTZ COUNTERTOPS, CHEF QUALITY APPLIANCES AND BUILT IN COFFEE MACHINE. * BONUS LOFT AREA WITH NEWLY UPGRADED FLOORING OVERLOOKING THE MAIN FLOOR GREAT ROOM. * 3 GENEROUS SIZED BEDROOMS, WITH MASTER HAVING ITS OWN LUXURIOUS SPA-LIKE 5 PC ENSUITE, A GLASS SHOWER, SOAKER TUB, BIDET, DOUBLE SINKS & WALK-IN CLOSET. *CUSTOM CLOSET ORGANIZERS IN ALL BEDROOMS AND FRONT ENTRANCE *FULLY INSULATED, HEATED AND A/C TRIPLE CAR GARAGE PLUS IT HAS BOTH AN INSIDE ENTRY TO THE LAUNDRY ROOM AND A SEPARATE STAIRCASE TO THE BASEMENT IDEAL FOR FUTURE EXTENDED FAMILY SUITE. PAVED DRIVEWAY AND SIDE YARD FOR EASY RV/BOAT PARKING. ALSO HAS A LARGE VAULTED COVERED PORCH. PINEVIEW ESTATES IS LOCATED WITHIN 5 MINUTES TO MANY AMENITIES SUCH AS SHOPPING, SCHOOLS, MARINA, BEACHES & PARKS! BASEMENT INSULATED FRAMED & READY FOR FINISHING, COLD CELLAR. TAKE A LOOK TODAY! (id:50787)
Century 21 B.j. Roth Realty Ltd.
최신뉴스
No Results Found
The page you requested could not be found. Try refining your search, or use the navigation above to locate the post.

















