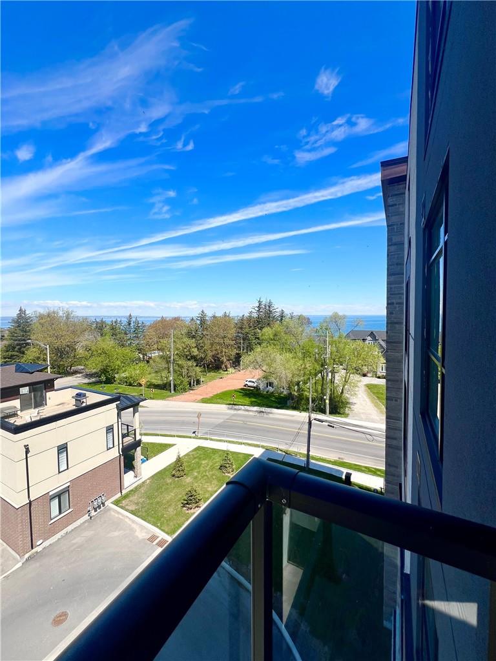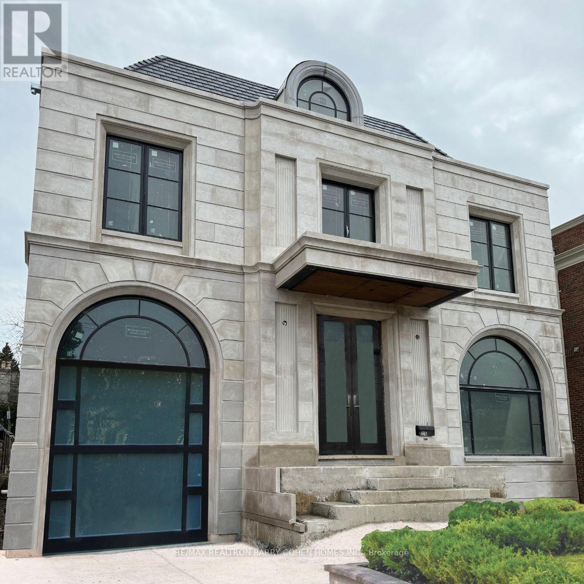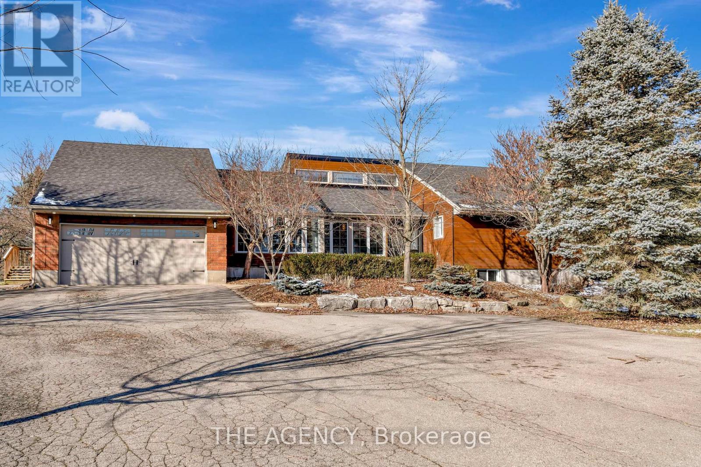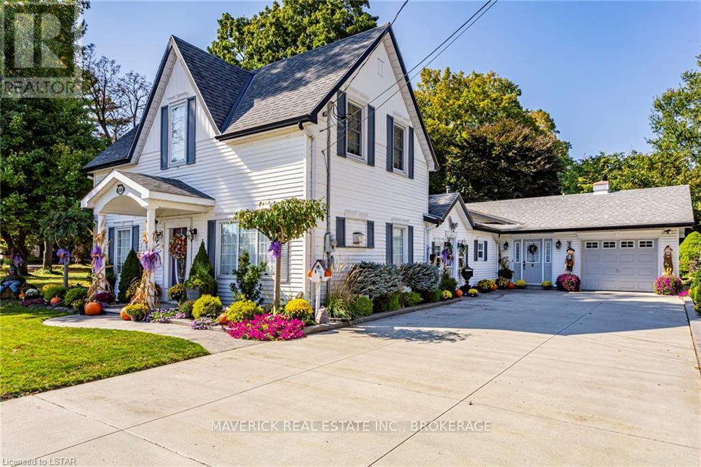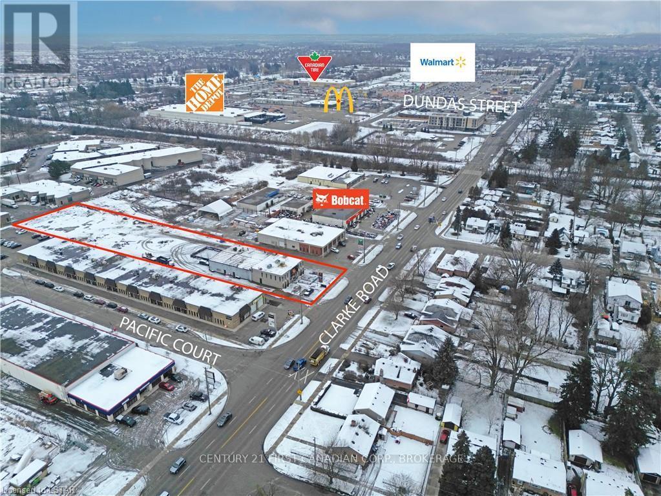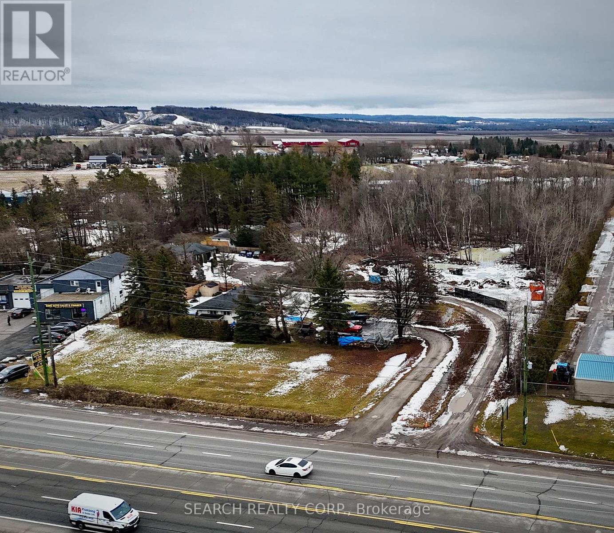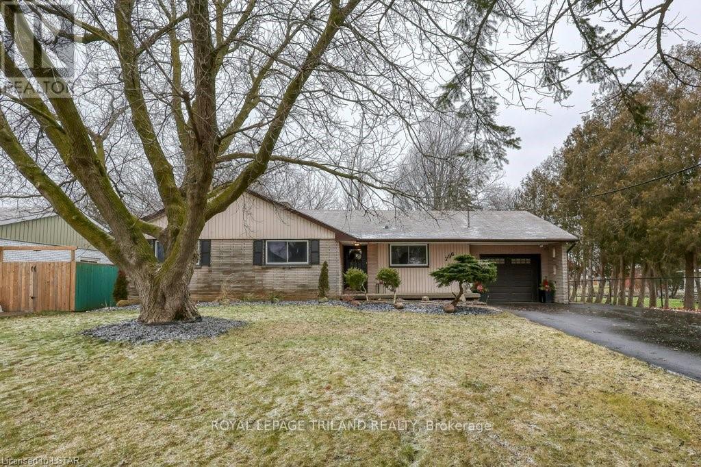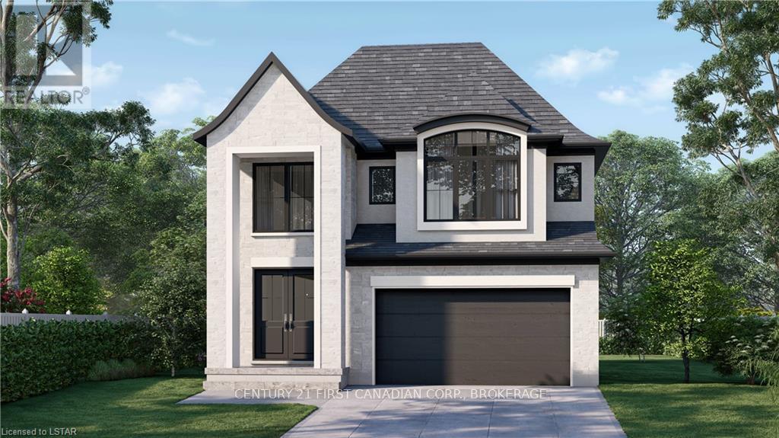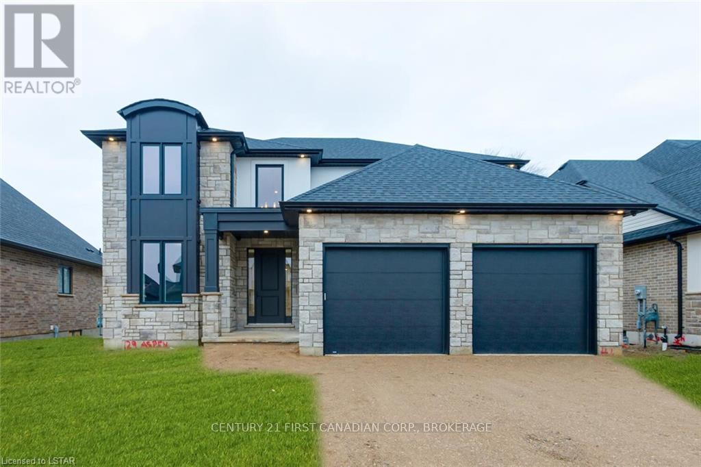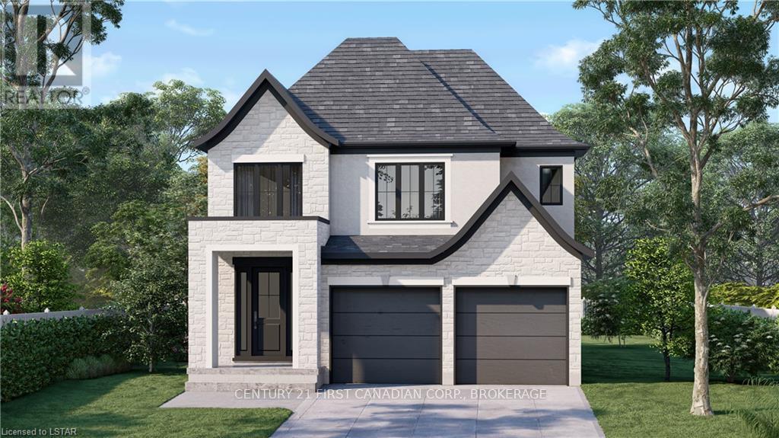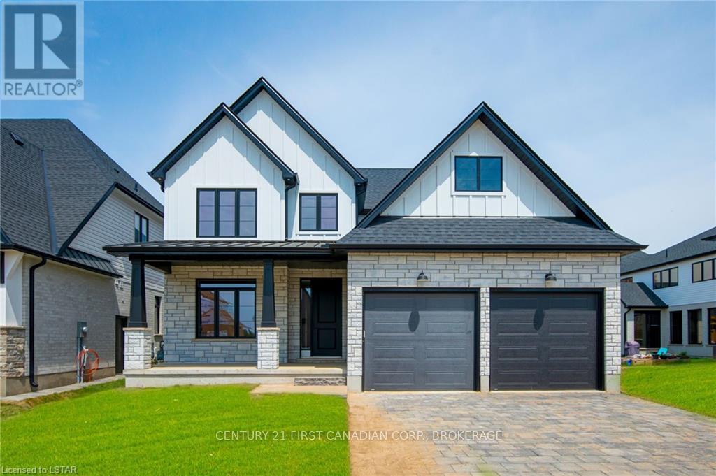아래 링크로 들어가시면 리빙플러스 신문을 보실 수 있습니다.
최근매물
600 North Service Road, Unit #508
Hamilton, Ontario
Don't miss out on a chance to live in Stoney Creeks new highly sought after COMO Condos! Offering immediate occupancy, this corner suite on the 5th floor presents views of the escarpment and lake from its private balcony. Enjoy the coastal modern lifestyle with 2 bedroom and 1 bathroom. The open concept layout features stylish design elements, including vinyl plank flooring. The kitchen is equipped with a full appliances package. Additional perks include in-suite stackable laundry, 1 underground parking spaces, and a storage locker. Explore resort-inspired amenities like rooftop terrace, bike room, party room. games room, dog park and pet spa. (id:50787)
Royal LePage Macro Realty
228 Dunvegan Rd
Toronto, Ontario
Stunning Masterpiece! Nestled In The Highly Sought-After Forest Hill South, Graces Prestigious Dunvegan Rd. W/ Custom Cut Limestone Facade, Spans 9000 SqFt. Of Luxury Living Space W/ Soaring Heights On Every Level, Unrivaled Quality & Style. Crafted By Richard Wengle & Designed Internally By Wise-Nadel, Embodies Unparalleled Elegance & Luxury. Impeccable Craftsmanship & Meticulous Attention To Detail By Marvel Homes, An Award-Winning Builder Celebrated In Forest Hill & The Renowned Landscape Designer Mark Pettes Has Curated The Outdoor Space. Step Into Grandeur As The M.Flr. Greets You W/Soaring 11' Ceilings, Meticulously Paneled & Crafted Millwork. Heated Foyer & Hallway Boast Custom-Cut Stones, Setting A Tone Of Opulence. The Living Rm Captivates W/Elegant Arch Window Design & A Striking Custom-Cut Stone Fireplace, Fully Paneled Dining Rm. & Well Appointed Servery Which Connects It To The Heart Of The Home Which Is The Custom-Designed Kitchen, Boasts W/ Top-Notch Appliances & Featuring An Expansive Island. Flowing Effortlessly To The Covered Terrace, Complete W/Built-In Outdoor Kitchen & Skylight, Offering The Perfect Space For Al Fresco Dining & Entertaining. Family Rm. Exudes Warmth W/Custom Wall Units & Inviting Fireplace, A Private Home Office Overlooks The Bustling Family Hub. Ascend To The 2nd. Flr., Where 10 Ft. Ceilings Create An Air Of Spaciousness.The Primary Suite Awaits, Boasting A Generous Separate Seating Area, A Lavish Ensuite Crafted W/ Natural Stones & Large Built-In His & Hers Closets. 3rd Level Beckons W/ 9' Ceilings & Abundant Natural Light Streaming In Through Skylights & Expansive Windows To The Lounge & 5th Bdrm. W/ An Open Balcony Offering Panoramic Views & An Unparalleled Sense Of Tranquility & Serenity. Venture Downstairs to the Basement Retreat, Where an 11' Ceiling Sets the Stage for Relaxation & Entertainment. A Vast Multi-Use Recreation Area Overlooks the Underground Garage W/ 6 Built/In Spots (3 Designated + 3 Tandem) Ramp Parking. **** EXTRAS **** Lacanche 60"" Range, Sub-Zero 36"" F/F, Wolf Spd.Oven, Wolf Coffee Mkr, Bosch DW, 2x W/D, Smrt H. Mntrg Sys, Sec. Cams, Irrigation Sys., Elevator, 2x Furnace & Ac, New Concrete Pool&HotTub,Cabana, B/I Canopy, B/I Outdoor Kitchen, Ramp Parking (id:50787)
RE/MAX Realtron Barry Cohen Homes Inc.
240 Johnson Rd
Brantford, Ontario
Positioned away from the road, it ensures a world of privacy that you are sure to embrace. Upon entering into the grand foyer, the soaring ceilings immediately convey the sense of expansive interiors. The generously sized family room, adorned with a corner fireplace and walnut flooring, seamlessly connects to the dining room. From the den and dining area, sliding doors lead you to the walk-out access with an outdoor kitchen that is an entertainer's dream, complete with an raised bar-style seating with granite counters, wet bar, fridge, and NG propane line - a perfect summer retreat and provides a custom cover for the end of the season. Indoors, the kitchen is equally as impressive with greenhouse-style windows, matching granite counters and backsplash, and porcelain-tiled floors. The spacious primary bedroom offers red oak flooring, a 5-piece ensuite, and a walk-in closet with built-ins. Two additional bedrooms, a 4-piece bathroom, and a convenient laundry room complete the main level. **** EXTRAS **** The lower level introduces versatility with a finished 2-bedroom in-law suite boasting large windows, a 4-piece bathroom with heated floors, an exercise room, workshop, and a cold cellar. (id:50787)
The Agency
3608 Concession Dr
Southwest Middlesex, Ontario
Welcome to your dream home on the edge of Glencoe! A Portion of the historic ""Bush Farm"" settled back in the early 1800's. Nestled on a generously-sized, deep lot adorned with mature trees and meticulous landscaping, this charming 4 bedroom, 2 bathroom residence offers the perfect blend of comfort, tranquility, and natural beauty. Step inside to discover a thoughtfully designed interior that seamlessly combines functionality and style. The spacious living areas are bathed in natural light, creating an airy and welcoming atmosphere. The family room provides an ideal space for relaxation, featuring large windows that frame the scenic views outside and a cozy fireplace for those chilly evenings. at the front of the home, you also are treated to a bright comfortable formal family room with finishes that compliment old and new worlds, here you will find a second fireplace.The heart of the home, the kitchen, is literally placed in the heart of the home. It is an open concept that meets galley style - a chef's delight. With ample counter space, and a convenient layout, cooking would be a pleasure. Adjacent to the kitchen is a cozy dining area, perfect for enjoying meals with family and friends. The main bath has ample space, both footprint and vanity. It also has is equipped with infloor heat. Outside the expansive yard beckons for outdoor gatherings and activities. Whether you envision hosting barbecues, gardening, or simply enjoying the tranquility of nature, this backyard offers endless possibilities. A shaded patio provides an ideal spot for al fresco dining or lounging while appreciating the beauty of the surroundings. multiple hoses bibs and tons of exterior electrical outlets make landscaping a breeze for any green thumb. The house also has an in-home office perfectly situation with exterior access for anyone who wishes to conduct business while keeping it away from primary living space. Don't hesitate to call for more information! (id:50787)
Maverick Real Estate Inc.
530 Clarke Rd
London, Ontario
Wow, 1.672 Acres of commercially zoned land (RSC4 and LI7), sitting on a main artery road with an existing 10,600 sq ft. building (approx.) that is currently 85%+ leased, making this is the perfect set-up for Owner-Operators with rental income, Truckers, Auto Mechanics and even Investors!!! Approximately 9,100 sq ft. of space is leased out to a well known Club/bar on a 5 year lease, that generates a healthy monthly income for the owner, and approx. 1,500 sq ft.(potential ceiling height of 16ft), is vacant and can be used by the new owners for their business or leased out for more income. Zoning is very broad and will allow for Truck Sales and Service establishments, Automotive Body shop and Mechanic shops, Contractors Services and Trades, Repair and Rental establishments, Day Care Centres, Restaurants and so much more. Current lot coverage is less than 15%, with opportunity to use this sizeable land to its full potentials. Close to Highway 401, Shopping centres (Walmart, No Frills, McDonald, and Homedepot) and Fanshawe College!!! (id:50787)
Century 21 First Canadian Corp.
20036 Highway 11
King, Ontario
BUILD YOUR DREAM HOUSE AND ENJOY LIVING IN THESE BEAUTIFUL 5 PLUS ACRES OF PRIVACY AND BEAUTY. **** EXTRAS **** IT IS WITHIN THE GREENBELT & PROTECTED BY THE NATURAL HERITAGE SYSTEM AS PER THE GREENBELT PLAN (id:50787)
Search Realty Corp.
20036 Highway 11
King, Ontario
BUILD YOUR DREAM HOUSE AND ENJOY THE PRIVACY AND BEAUTY OF THIS AMAZING PROPERTY **** EXTRAS **** IT IS WITHIN THE GREENBELT AND PROTECTED BY THE HERITAGE SYSTEM AS PER THE GREENBELT PLAN (id:50787)
Search Realty Corp.
796 Elm St
St. Thomas, Ontario
This updated 3 Bedroom, Ranch style Bungalow on this Oversized Lot complete with Mature Trees and Landscaping is ready for a new family to call it home. 3 Generously sized Main Floor Bedrooms and 4 Piece bath connect to the Bright, Sizeable, Living Room with attached Dining area overlooking the Trees and greenery in the Backyard. Convenient Attached Garage with insulated Automatic Garage Door and indoor access to the freshly updated Kitchen and to the Lower Level with amazing development potential. Located near Hospitals with close access to Highbury Road, Highway 401 and the recently announced Volkswagen Battery Plant. This home has had many recent updates and features including newer Plumbing Lines, A/C 2020, Furnace 2018, North Shingles 2020, Windows and Doors 2021, Basement Insulation 2023, Fresh Paint 2023, Appliances 2021, Driveway 2023, Concrete Patio 2023, Wooden Fence 2023, Chain Link fence 2023, and owned Hot Water Heater. (id:50787)
Royal LePage Triland Realty
2769 Heardcreek Tr
London, Ontario
***WALK OUT BASEMENT BACKING ONTO CREEK*** HAZELWOOD HOMES proudly presents THE OLIVEWOOD- 2713 sq. ft. of the highest quality finishes. This 4 bedroom, 3.5 bathroom home to be built on a private premium lot in the desirable community of Fox Field North. Base price includes hardwood flooring on the main floor, ceramic tile in all wet areas, Quartz countertops in the kitchen, central air conditioning, stain grade poplar staircase with wrought iron spindles, 9ft ceilings on the main floor, 60"" electric linear fireplace, ceramic tile shower with custom glass enclosure and much more. When building with Hazelwood Homes, luxury comes standard! Finished basement available at an additional cost. Located close to all amenities including shopping, great schools, playgrounds, University of Western Ontario and London Health Sciences Center. More plans and lots available. Photos are from previous model for illustrative purposes and may show upgraded items. (id:50787)
Century 21 First Canadian Corp.
129 Aspen Circ
Thames Centre, Ontario
***IMMEDIATE OCCUPANCY AVAILABLE*** HAZELWOOD HOMES proudly presents THE IVEY - 2500 Sq. Ft. of the highest quality finishes. This 4 bedroom, 3.5 bathroom home to be built on a private premium lot in the desirable community of Rosewood-A blossoming new single family neighbourhood located in the quaint town of Thorndale, Ontario. Base price includes hardwood flooring on the main floor, ceramic tile in all wet areas, Quartz countertops in the kitchen, central air conditioning, stain grade poplar staircase with wrought iron spindles, 9ft ceilings on the main floor, 60"" electric linear fireplace, ceramic tile shower with custom glass enclosure and much more. When building with Hazelwood Homes, luxury comes standard! Finished basement available at an additional cost. Located close to all amenities including shopping, great schools, playgrounds, University of Western Ontario and London Health Sciences Centre. More plans and lots available. (id:50787)
Century 21 First Canadian Corp.
2763 Heardcreek Tr
London, Ontario
***WALK OUT BASEMENT BACKING ONTO CREEK*** HAZELWOOD HOMES proudly presents THE COTTONWOOD- 2585 sq. ft. of the highest quality finishes. This 4 bedroom, 3.5 bathroom home to be built on a private premium lot in the desirable community of Fox Field North. Base price includes hardwood flooring on the main floor, ceramic tile in all wet areas, Quartz countertops in the kitchen, central air conditioning, stain grade poplar staircase with wrought iron spindles, 9ft ceilings on the main floor, 60"" electric linear fireplace, ceramic tile shower with custom glass enclosure and much more. When building with Hazelwood Homes, luxury comes standard! Finished basement available at an additional cost. Located close to all amenities including shopping, great schools, playgrounds, University of Western Ontario and London Health Sciences Center. More plans and lots available. Photos are from previous model for illustrative purposes and may show upgraded items. (id:50787)
Century 21 First Canadian Corp.
58 Aspen Circ
Thames Centre, Ontario
***IMMEDIATE OCCUPANCY AVAILABLE*** HAZELWOOD HOMES proudly presents THE FARMHOUSE - 2500 Sq. Ft. of the highest quality finishes. This 4 bedroom, 2.5 bathroom home to be built on a private premium lot in the desirable community of Rosewood-A blossoming new single family neighbourhood located in the quaint town of Thorndale, Ontario. Base price includes hardwood flooring on the main floor, ceramic tile in all wet areas, Quartz countertops in the kitchen, central air conditioning, stain grade poplar staircase with wrought iron spindles, 9ft ceilings on the main floor, 60"" electric linear fireplace, ceramic tile shower with custom glass enclosure and much more. When building with Hazelwood Homes, luxury comes standard! Finished basement available at an additional cost. Located close to all amenities including shopping, great schools, playgrounds, University of Western Ontario and London Health Sciences Centre. More plans and lots available. (id:50787)
Century 21 First Canadian Corp.
최신뉴스
No Results Found
The page you requested could not be found. Try refining your search, or use the navigation above to locate the post.

















