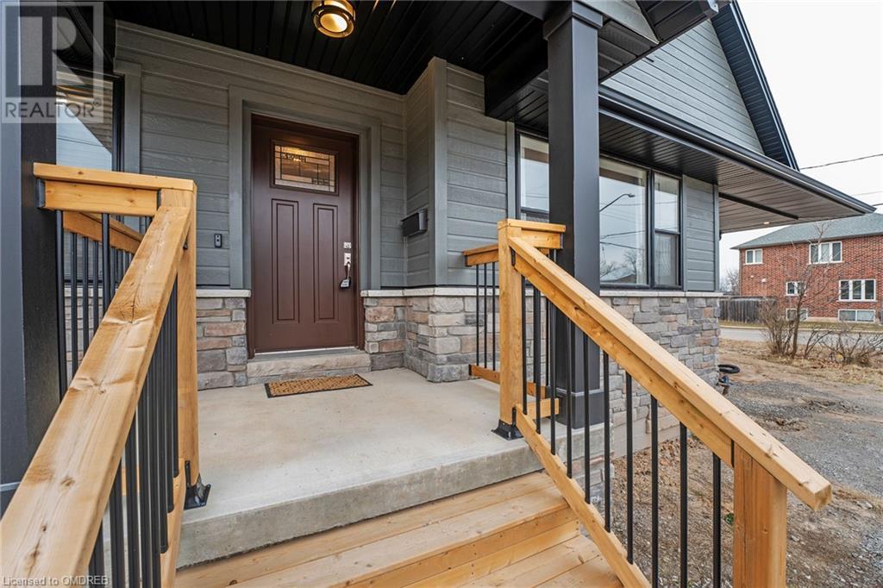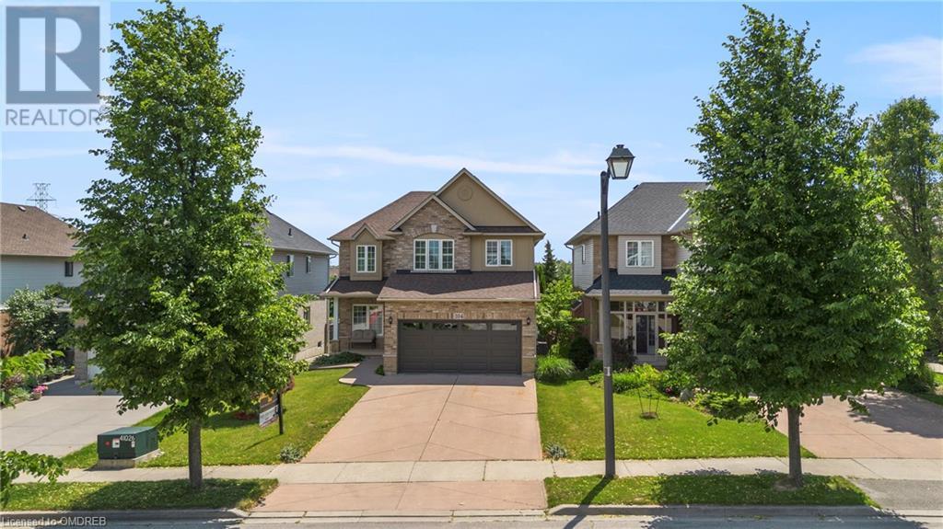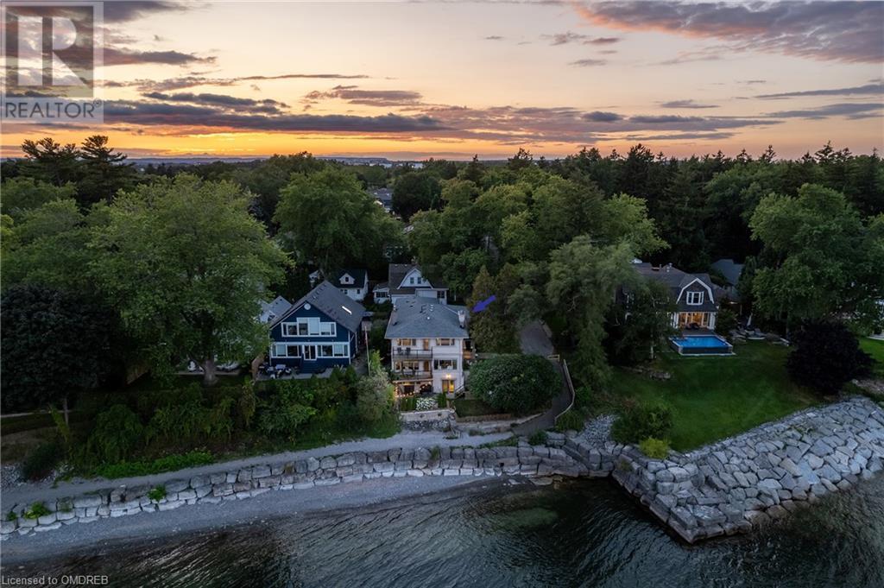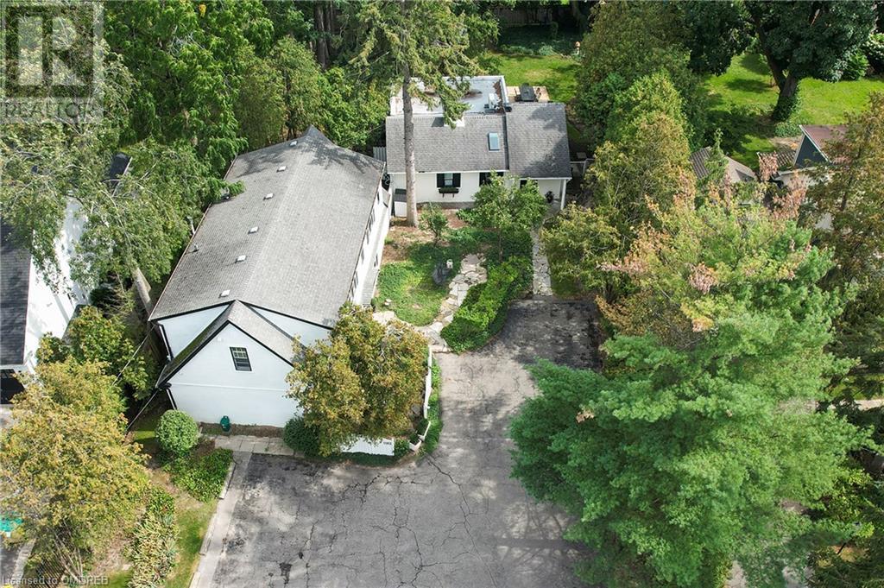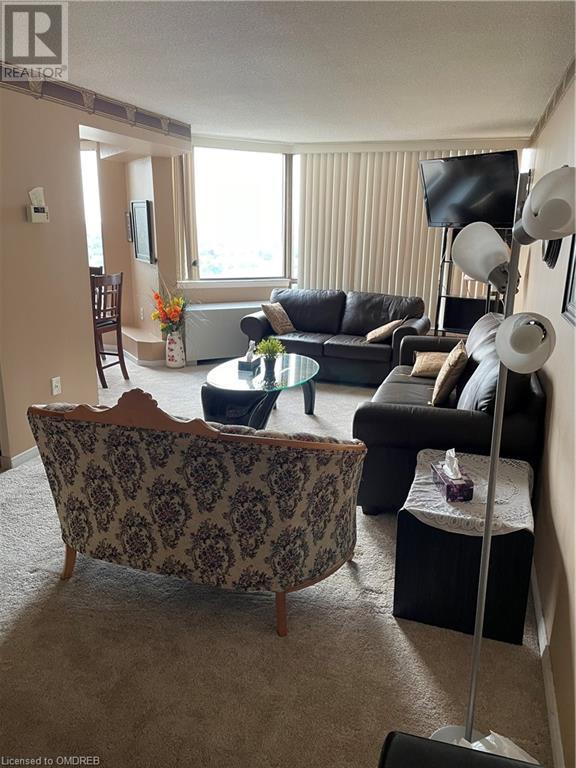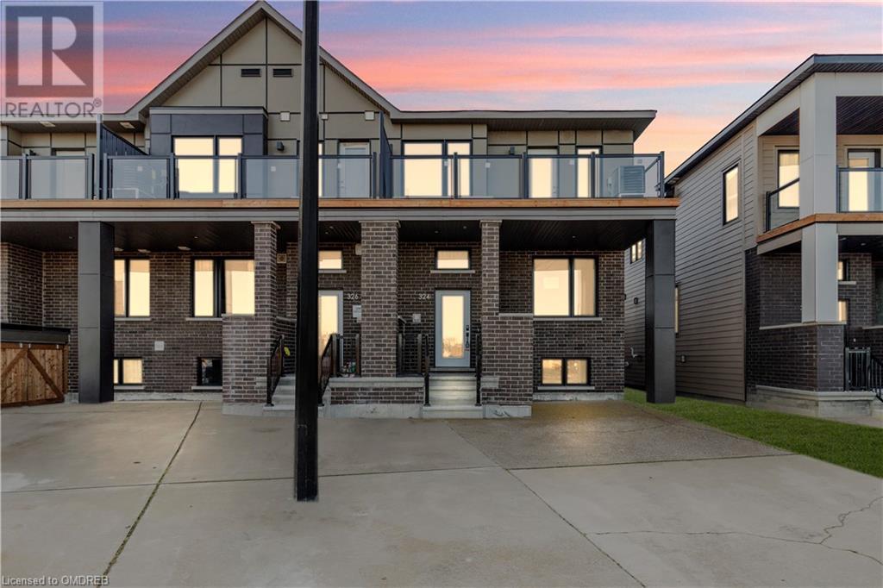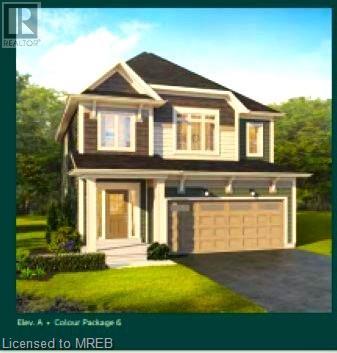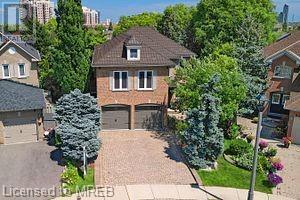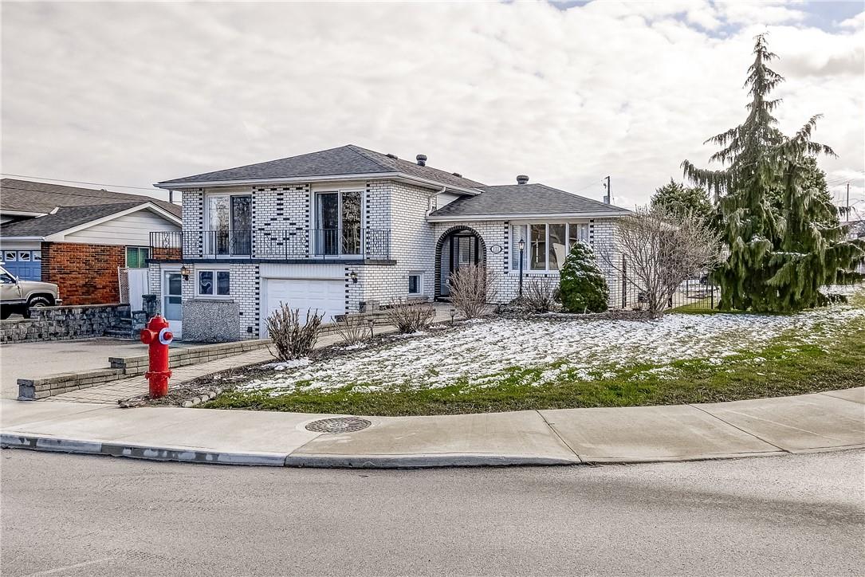아래 링크로 들어가시면 리빙플러스 신문을 보실 수 있습니다.
최근매물
105 Millen Road
Stoney Creek, Ontario
EXPERIENCE LUXURY LIVING AT ITS FINEST IN THIS EXQUISITE BRAND NEW CUSTOM- BUILT HOME BOASTING IMPRESSIVE HIGH CEILINGS AND ABUNDANT NATURAL LIGHT STREAMING THROUGH LARGE WINDOWS. THE OPEN CONCEPT LAYOUT OFFERS A SEAMLESS FLOW, PERFECT FOR BOTH EVERYDAY LIVING AND ENTERTAINING GUEST. IN THE HEART OF THE HOME, THE KITCHEN IS A CULINARY DELIGHT FEATURING CUSTOM CABINETS, SLEEK QUARTZ AND DESIGNER FAUCET AND FIXTURES. LUXURY VINYL FLOORINGS GRACES THE FLOORS, ELEVATED BY UPGRADED SUBFLOORS, WHILE ELEGANT OAK STAIRSCASES LEAD TO THE UPPER AND LOWER LEVELS. CONVENIENTLY SITUATED JUST MINUTES FROM ESSENTIAL AMENITIES INCLUDING GROCERY STORES, PLACE OF WORSHIP,SCHOOLS, THIS 2+2 BEDROOM RESIDENCE ENSURES COMFORT AND CONVENIENCE. EACH BEDROOM BOAST ENSUITE BATHROOMS AND AMPLE CLOSET SPACE, WHILE THE SCENIC BEAUTY OF LAKE ONTARIO AWAITS JUST A SHORT 5 MINUTE DRIVEWAY. THE BASEMENT OFFERS AN IDEAL IN LAW-SUITE COMPLETE WITH ITS OWN DRIVEWAY, ENSURING PRIVACY AND FOR GUEST AND EXTENDED FAMILY. WELCOME TO YOUR FUTURE HOME! (id:50787)
Century 21 Miller Real Estate Ltd.
104 Garth Trails Crescent
Hamilton, Ontario
Welcome to 104 Garth Trails Crescent! This remarkable residence offers just over 3,400 square feet of living space spanning three levels plus an inground salt water pool! Meticulously maintained, the home showcases a wealth of features, including 9' ceilings on the main floor, stunning hardwood floors, an impressive hardwood staircase, and a state-of-the-art Gourmet Kitchen equipped with high-end appliances. The main level boasts a separate dining room and a spacious Family Room adorned with a welcoming gas fireplace, complemented by the convenience of Main Floor Laundry with direct access to the attached double car garage. Upstairs, indulge in the grandeur of the Primary bedroom, featuring a sizable walk-in closet, elegant California Shutters, and a luxurious ensuite complete with a whirlpool tub, oversized walk-in shower, and heated floors for added comfort. The Basement expands the living space with a generous rec-room, perfect for entertaining, alongside a versatile hall that can double as a den, and a convenient 2-piece bathroom. Numerous upgrades enhance the home's allure, including hardwood and slate flooring, granite countertops, crown moulding, and abundant pot lights. A suite of premium appliances, including a Wolfe 5-burner cooktop and a Sub-Zero fridge, Miele Dishwasher further elevate the kitchen's appeal. Recent updates include carpet in two bedrooms, pool liner replacement (2021), and the a deck by the previous owner. Additional amenities include a concrete driveway, sprinkler system, 200-amp electrical service, and a safety cover for the pool. Close to numerous parks, schools, Fortinos, Tim Hortons, Highway Access. (id:50787)
RE/MAX Aboutowne Realty Corp.
10 Timber Lane
Oakville, Ontario
Situated along the shores of Lake Ontario sits this perfectly situated non-riparian lakefront property in the heart of Bronte. With just over 3,000 square feet of living space above grade, plus a fully finished walk-out basement, this home is flooded with natural light and views of the water from almost every single room. The updated kitchen features stylish two-tone cabinetry, high-end appliances and an oversized island. The kitchen overlooks both the breakfast area, with built-in bench seating, as well as the oversized great room with gas fireplace. A large formal dining room is found off the foyer with built-in China cabinet and beautiful corner windows. A main floor laundry room, powder room and inside access to the attached double car garage complete this space. The primary suite has an open concept design and is located across the front of the home to take advantage of the beautiful views. Step out to your private balcony, the perfect space to watch the sunrise. The ensuite features double sinks with plenty of storage, stand-alone soaker tub, water closet and large walk-in closet with custom organizers. In addition, there are three other bedrooms, all generous in size and with views of the lake, along with two additional bathrooms. The walk-out lower level of this home, with French door and oversized windows, allows this space to not feel like a basement, but rather an extension of the upper levels. Here you will find a large recreation room, home office and full bathroom. Decks and balconies are found on every level of this home to really take advantage of enjoying the views. Walking distance to all that Bronte has to offer and located down a quiet lane, this is a rare opportunity to live on the lake in a perfect lifestyle home. (id:50787)
Century 21 Miller Real Estate Ltd.
1182 Linbrook Road
Oakville, Ontario
Rare opportunity to own a 5 unit residential property. All units have been recently renovated. On a 15,000 square foot lot which can be developed into a single luxury home in the future. Lot suits a modern build. If interested, request to see plans for a new house that were drawn. 4 units are currently leased for a monthly income of $10,350. The fifth unit would get $2,250. High monthly cash flow from a residential property in this price range. Big lots in Southeast Oakville have appreciated well as they allow for the development of larger homes. As they become more scarce, that trend is likely to continue. Given these units are recently renovated, this is an excellent land-banking opportunity. 5 kitchens worth of appliances. 2 sets of laundry equipment. Split systems for heating/cooling. Window coverings and electric light fixtures. Walk to schools in Morrison. (id:50787)
Century 21 Miller Real Estate Ltd.
25 Fairview Road W Unit# 1102
Mississauga, Ontario
Experience the epitome of urban living in this meticulously maintained furnished 2-bedroom, 2-bathroom corner unit at The Fairmont. With breathtaking southeast city, CN Tower, and lake views, this move-in-ready home spans approximately 1050 sqft. Enjoy ample natural light through expansive windows and the seamless flow of an open-concept layout. Benefit from 24-hour security for peace of mind. Nearby amenities include Cooksville GO station, schools, Square One, Mississauga Transit, Sheridan College, and Trillium Hospital. Convenient access to major highways and the new LRT linking Mississauga GO to Brampton ensures easy commuting. Underground parking included. (id:50787)
Keller Williams Signature Realty
324 Catsfoot Walk
Nepean, Ontario
Welcome This Beautiful, Modern, End Unit Townhouse with Balcony. Features An Open- Plan Dining and Kitchen Area at Its Centre, All bedroom are spacious and completed with ample closets, and the finished basement can accommodate an extra bedroom or storage area as needed. lovely upstairs balcony (with Glass Railing) that rounds out this beautiful new home in a brand new subdivision. Finished basement, 9 ft ceilings on the main floor, Kitchen Backsplash, Modern sinks with single lever, Smart touchscreen front entry locks and modern Flat door and Trim Package, Metal Railings. This property comes complete with all new stainless steel appliances; Counter Depth Fridge, Stove, Dishwasher, Washer, Dryer, AC and Backsplash. Located east of Borrisokane Road, this community features easy Access to Highway 416. Some pictures are virtually staged. (id:50787)
Right At Home Realty
240 Beechwood Forest Lane
Gravenhurst, Ontario
*Assignment Sale* of Phase 1, Model name - The Muskoka 2 (BB36-0002-A) Elev A Located in Cedars at Brydon Bay, Gravenhurst, this property, 1943 Sq-ft with 165ft deep lot with four bedrooms and 2 1/2 bathrooms, is set to be ready by mid-July 2024, 9 FT ceiling on the main floor. Oak stairs, California knock down ceilings throughout; it's part of a new development of over 100 single-family homes, just a short drive from Lake Muskoka, Muskoka Wharf, and the commercial hub of Gravenhurst. Additional upgrades include (but are not limited to) quartz counter-tops, pot lights and premium wood flooring. (id:50787)
Royal Canadian Realty Brokers Inc
5121 Parkplace Circle
Mississauga, Ontario
A beautiful Executive 4+1 Bedrooms Home. The Colonial Model' 4570 Sq.Ft. Living Space, built by Heatwood Homes, 3159 SF A/Grade plus 1411 SF Finished Basement on a Huge 0.272 Acre Lot. A large swimming Pool, Hot Tub, Change? Room, Patterned Concrete Floor, Matured trees, professionally landscaped. Hardwood in 2nd Floor BRs, LIV, DIN, Family, Great Rooms, Stairway, and Landing Area. Three Gas Fireplaces, Double Door Entry, High Foyer, and Pool with all accessories. Finished Bsmt with 1 BR, Wet Bar, Sauna, 3 PC Baith w/Shower, and Large REC Room w/Gas Fireplace, Interlock Driveway and Walkway to home and more. (id:50787)
City-Pro Realty Inc.
2221 County 620 Road
Apsley, Ontario
Welcome To 2221 & 2223 County Road 620 In Beautiful Town Of Apsley. This Combined 5.2 Acres Private Country Property Is Close To Chandos Public Beach And Boat Launch. This 2 Bedroom Plus Loft Bungalow Has Many Recent Upgrades, New Roof In 2021, New Flooring Throughout 2022, New Gravel Driveway 2022, Freshly Painted 2022, Upgraded Chef Style Kitchen With High-End Stainless Steel Appliances & Northern View Cook Stove, Updated Washroom And Loft Area. Beautiful Treed Lot On School Bus Route And Close To Amenities. Its A Must See, A Great Get Away Retreat Or B&B Income Potential. Property 2221 And 2223 Are Sold Together Totaling To 5.2 Acres. This Holds A Lot Of Opportunities As The Lots Are Already Severed Lots. (id:50787)
Homelife Miracle Realty Ltd
1160 Main Street E Unit# 706
Hamilton, Ontario
1 MONTH FREE RENT PROMO. The Delta is a beautiful brand new, never lived in loft-inspired rental suites located in the historic neighbourhood. This bright condo features an open concept layout, open balcony, w/ All bedrooms are sized to fit a queen bed and all suites are equipped with a dishwasher, over-the-range microwave, in-suite laundry, and independent thermostats for unlimited heating and air conditioning at the push of a button. Enjoy a private rooftop eating and lounging space. Gas barbeques and panoramic views of the Hamilton Escarpment. Dream location that puts you steps from the major public transit routes, making your commute to McMaster University, Mohawk College, and Hamilton's major hospitals, 403 and QEW. Catch a football game at Tim Hortons Field and follow it up with Ottawa Street’s vibrancy and convenience just around the corner including restaurants, barbers, and specialty shops that have that hidden gem you won’t find anywhere else! (id:50787)
Exp Realty Of Canada Inc
Exp Realty
1160 Main Street E Unit# 514
Hamilton, Ontario
1 MONTH FREE RENT PROMO. The Delta is a beautiful brand new, never lived in loft-inspired rental suites located in the historic neighbourhood. This bright condo features an open concept layout, open balcony, w/ All bedrooms are sized to fit a queen bed and all suites are equipped with a dishwasher, over-the-range microwave, in-suite laundry, and independent thermostats for unlimited heating and air conditioning at the push of a button. Enjoy a private rooftop eating and lounging space. Gas barbeques and panoramic views of the Hamilton Escarpment. Dream location that puts you steps from the major public transit routes, making your commute to McMaster University, Mohawk College, and Hamilton's major hospitals, 403 and QEW. Catch a football game at Tim Hortons Field and follow it up with Ottawa Street’s vibrancy and convenience just around the corner including restaurants, barbers, and specialty shops that have that hidden gem you won’t find anywhere else! (id:50787)
Exp Realty Of Canada Inc
Exp Realty
111 Glen Castle Drive
Hamilton, Ontario
Welcome to 111 GLEN CASTLE DRIVE. This 3 bedroom, 2 bathroom all brick Bungalow/Ranch-Raised, is located on a corner premium lot in a PRIME location, nestled in a serene neighbourhood near the escarpment. Boasting warmth, charm and abundance of natural light and living space, this home offers large principal rooms to entertain and celebrate with loved ones. Filled with potential for a work-from-home business (previous Hair Salon) with a separate entrance, providing versatility and potential for additional living space or multigenerational living, featuring a second kitchen in the lower level. Enjoy a wine cellar, workroom with sink, and plenty of storage for your convenience in the basement. This home has been lovingly maintained by the original owners. Perfect for commuters, and nature enthusiasts alike, as this home is minutes from the Red Hill Valley Trail and Golf Coarse. Opportunities like this are rare—don't miss out on making this absolute gem your new home! (id:50787)
Royal LePage NRC Realty
최신뉴스
No Results Found
The page you requested could not be found. Try refining your search, or use the navigation above to locate the post.

















