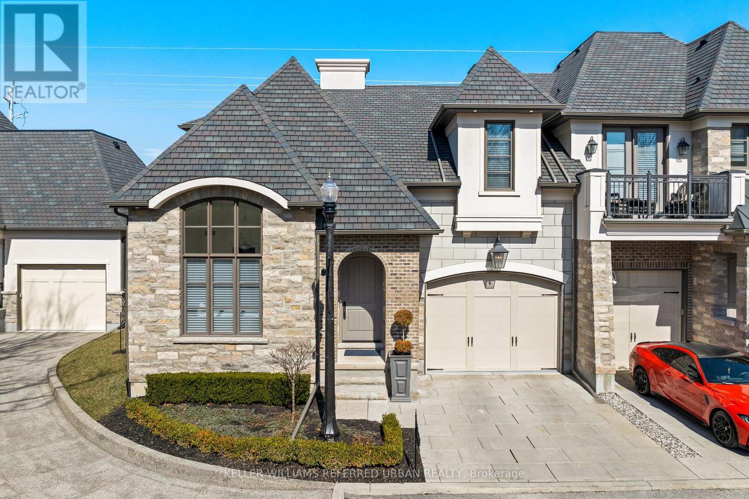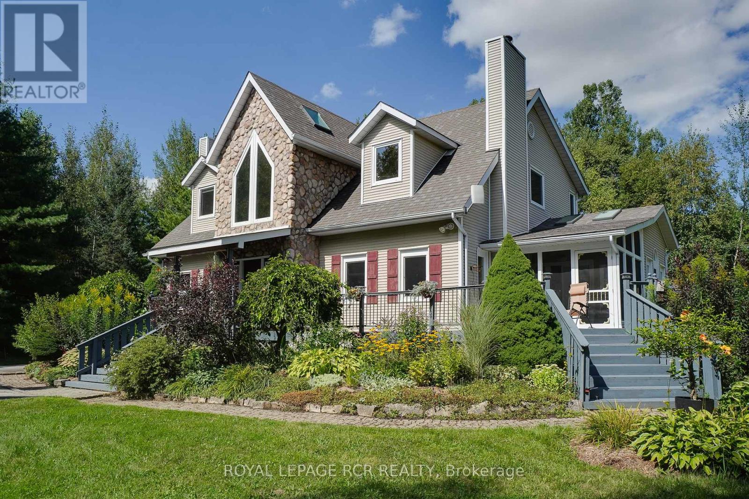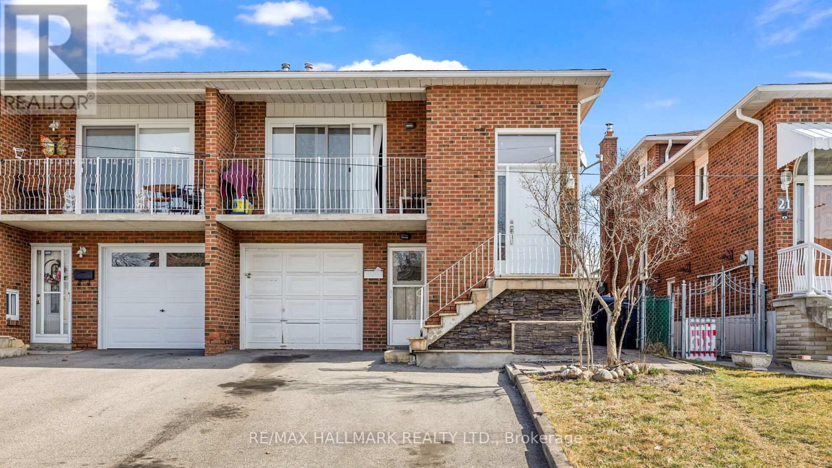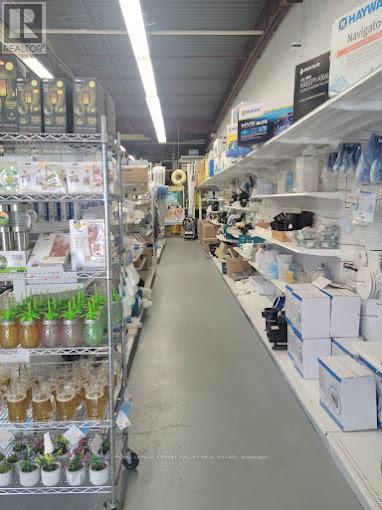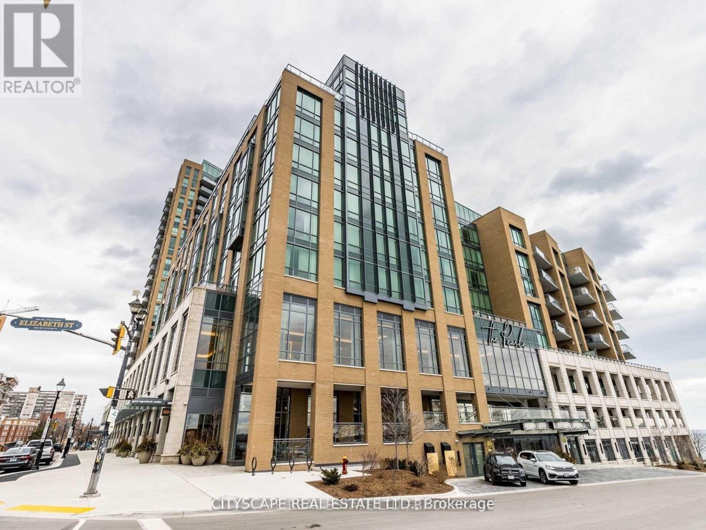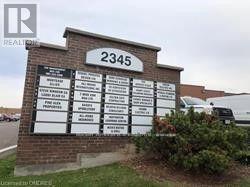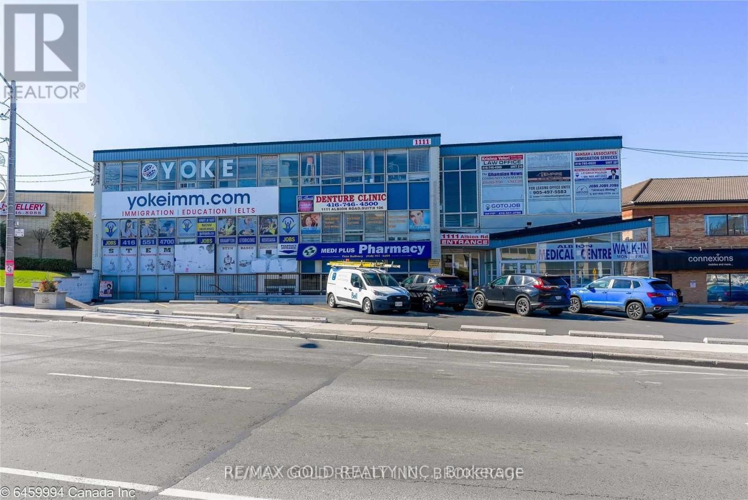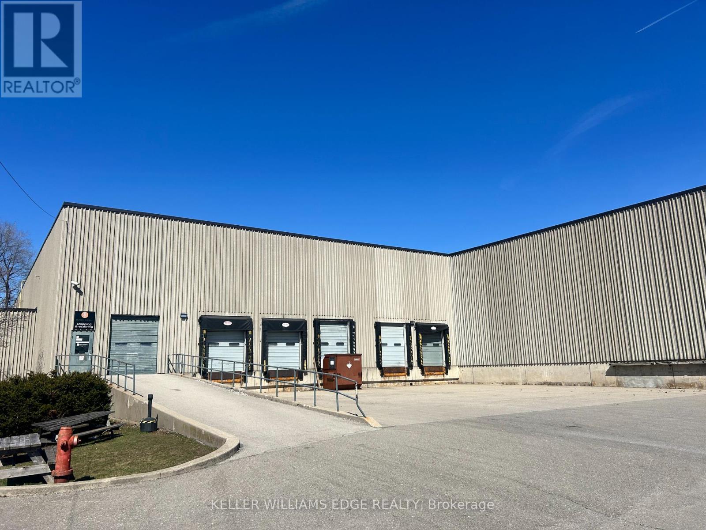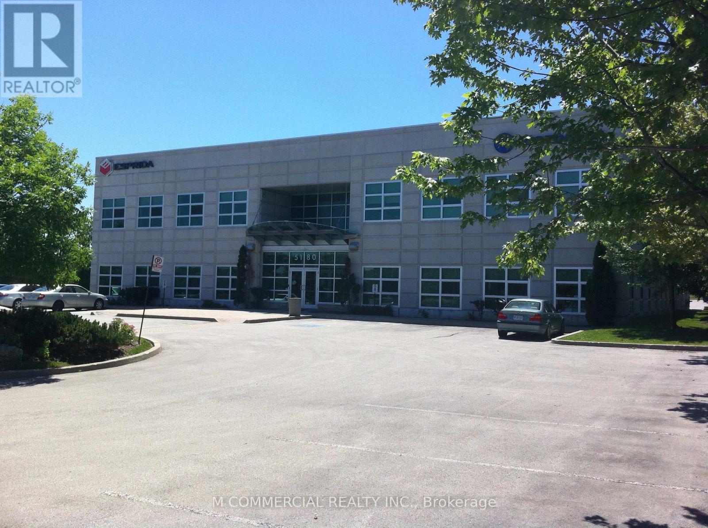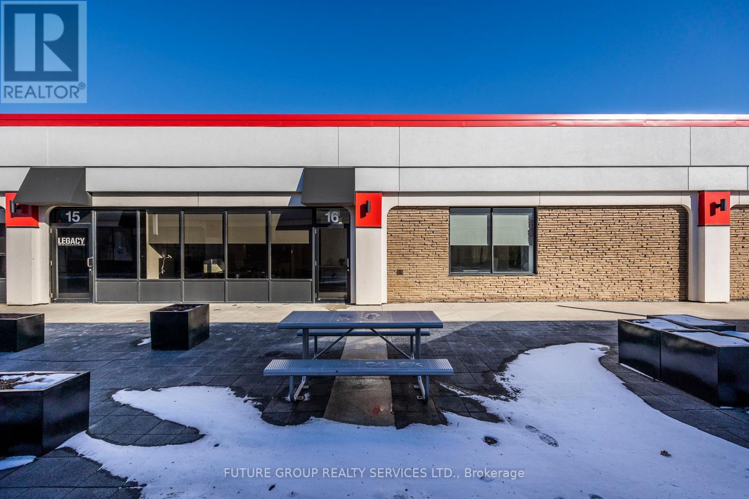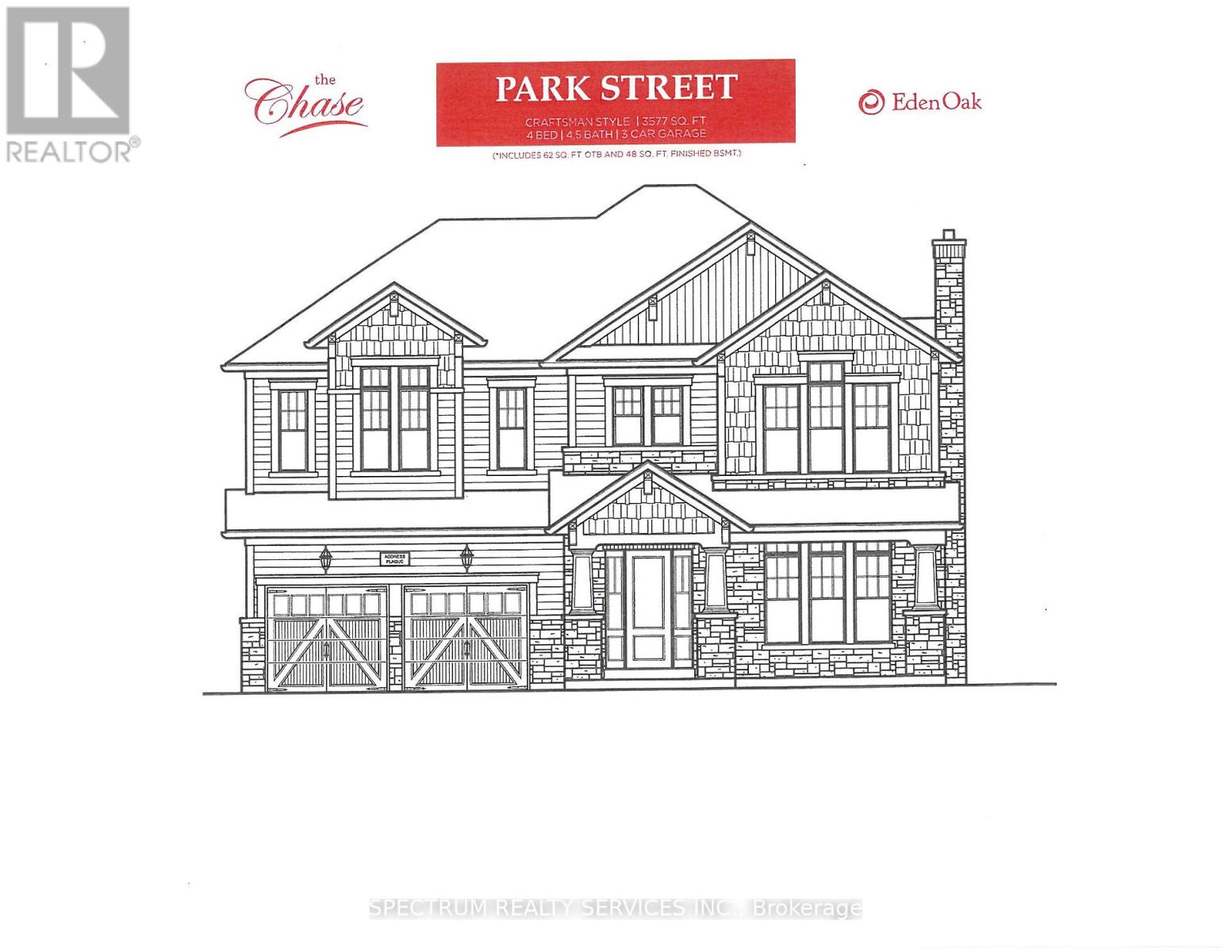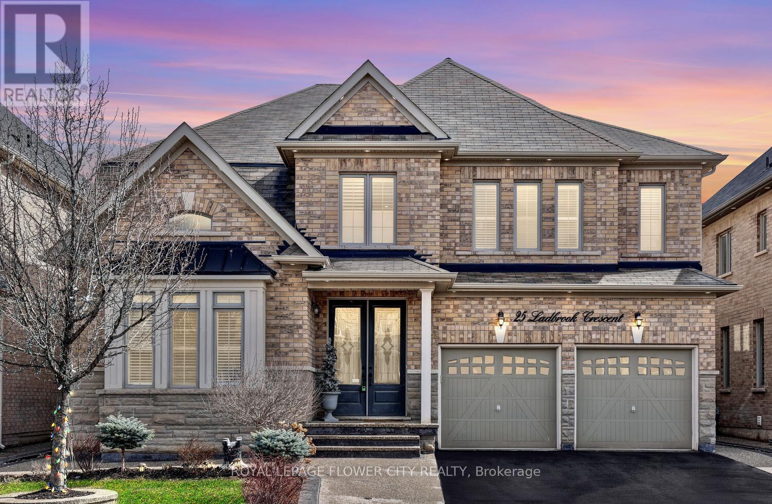아래 링크로 들어가시면 리빙플러스 신문을 보실 수 있습니다.
최근매물
2 - 25 Arbourvale Common Road
St. Catharines, Ontario
Welcome To 25 Arbourvale Commons! This Luxury Townhome Is Located In A Newly Developed Southend St. Catharines Neighborhood. This Gorgeous, Newly Built Custom Home Boasts Luxury Finishes And Master Craftsmanship Throughout. Admire It's Curb Appeal Featuring Stately Stone And European Facade. Walk Into The Grand Entrance Leading You To The Open Concept Family Room Featuring Soaring 20ft Ceilings, Fireplace, Large Windows With Automatic Blinds Allowing In An Abundance Of Natural Light With A Touch Of A Botton. Gourmet Kitchen With Quartz Island, Built In Breakfast Bench & High End Appliances And Designer Light Fixtures. Main Floor Primary Bedroom With Walk-In Closet And 4PcEnsuite. Finished Basement With An Additional 2 Bedrooms, 3 Piece Bathroom And Large Rec/Theatre Room. Additional Upstairs Loft, Office, 3Pc Bathroom And Bedroom With Coffered Ceilings, Main Floor Laundry, Recessed Lighting Throughout And So Much More... A MUST SEE! **** EXTRAS **** Added bonuses include Hunter Douglas motorized window treatments and a 1.5 attached garage. In fantastic location, in walking distance to schools & parks, a short drive to Brock University andHWY 406. (id:50787)
Keller Williams Referred Urban Realty
5823 Eighth Line
Erin, Ontario
Do you have a taste for space?! This stunning & sophisticated, impeccably updated custom built home with commanding curb appeal and fluid floorplan is privately poised in an enchanting 2-acre setting. Welcome friends/family in the sunny, soaring 2-story foyer with 2 skylights. Prepare culinary delights in the updated (2010) modern kitchen with abundant cabinetry, granite countertops, built in appliances with induction cooktop & Butler's pantry. Enjoy all seasons in your heated sunroom or warm summer nights in the screened solarium overlooking the pretty pond, perfect for bird or deer watching. The pond freezes for winter skating parties! A formal living room with efficient Petite Godin wood stove & a formal dining room provide excellent entertaining spaces. You'll spend lots of time in the large family room with reclaimed brick wall & wood stove insert. In addition to 3 bedrooms on the upper level, there's a home office/den (potential nursery or 4th bdrm) & a rustic loft (currently used as a gym) with pine floors, wet bar, wood stove, & a deck with stairs to the main level. Or you could repurpose this as a private guest suite. Your primary ensuite sanctuary features a large soaker tub & glass shower, double sinks, bidet & a luxurious heated floor & towel rack. Half an acre is enrolled in CLTIP for reduced property taxes; compare the taxes of similarly sized properties. Across the road, to the south, is Barbour field with baseball and soccer fields. This is a quiet stretch of paved road where homes are not crowded together, less than an hour to GTA by either 401 or 410. **** EXTRAS **** Shingles/skylights (19), German windows (except 2 front) ~2014, electric closed loop geo-thermal heat/cool (11), cast iron Petite Godin wood stove. 2 garden sheds. Lower level has ~1,500 sq. ft framed with high ceilings for future finishing (id:50787)
Royal LePage Rcr Realty
19 Benjamin Boake Trail
Toronto, Ontario
Welcome to 19 Benjamin Boake Trail Located in the Highly Sought After York University Heights ++ Do Not Miss on this Great Investment Opportunity to Own and Earn Rental Income ++ Conveniently Located This Beautiful Backsplit 5 Bungalow has Three Separate Units Including a Separate Side Entrance 3 Updated Kitchens 3 Baths and Ensuite Laundry. Close to All Amenities and New Finch Subway Station, Downsview Park, Benjamin Boake Greenbelt, Northwood Community Centre, Schools and Highway 401. **** EXTRAS **** *Renovated** Choose to re-activate Fireplace** 3 Refrigerators, 3 Stoves, 1 Hood, 3 Washers/Dryers, 2 Dishwashers, 2 Built In Microwaves. Buyer And Buyer Agent Responsible For Taxes/Measurements. (id:50787)
RE/MAX Hallmark Realty Ltd.
5 - 8 Strathearn Avenue
Brampton, Ontario
Currently operating since in 2010, long established, swimming pool and hot tub supplies, parts, and maintenance business boasts a stellar reputation and consistent growth. Facing on Dixie Road, prime spot ensures high visibility and accessibility. With exclusive repair contracts and a loyal customer base, the Business offers easy operations and substantial growth potential. The current owner is ready to provide comprehensive training, making this a lucrative opportunity for a new buyer to step into a profitable and well-established enterprise with room for expansion in the thriving pool industry. **** EXTRAS **** Good lease options. Only supplier for the pool water chlorine in the area. (id:50787)
Royal LePage Credit Valley Real Estate
504b - 1 Elizabeth Street
Burlington, Ontario
Steps to the Lake, Experience Luxurious living at Bridgewater Residences in DT Burlington with Brian Glukstein-designed finishes. This 2-bed, 3-bath unit Dining Room That Can Be Used As An Office/Den or 3rd bedroom offers. 10ft ceilings, unobstructed Lake Ontario views from all bedrooms and balcony, Thermador appliances, Heated M/bathroom Floor, and gas line on the balcony. Upgraded walk-in shower with bench, shared amenities such as a gym, pool terrace. 2 parking spaces and 1 locker included. **** EXTRAS **** Integrated Fridge & DW, SS Wall Microwave and Oven, Bosch washer/dryer, upgraded light fixtures, Gas Cooktop, blinds in the bedrooms and electric drapery in the living room, an oversized kitchen island, and upgraded closets in master. (id:50787)
Cityscape Real Estate Ltd.
16 - 2345 Wyecroft Road
Oakville, Ontario
This Small Industrial Unit Is Well Located In A Professional Complex. Office Area Is Approx. 80% And Warehouse Area Is Approx. 20%. TMI Is $6.53 Per S.F. Plus $50 Per Month For Water. (id:50787)
Century 21 Miller Real Estate Ltd.
G-1 - 1111 Albion Road
Toronto, Ontario
PRIME LOCATION FACING ALBION ROAD (GROUND FLOOR) UNIT G-1(1300Sq Ft)OF WELL MAINTAINED OFFICE BUILDING CURRENTLY WITH PHARMACY, DOCTORS, DENTURIST, DRIVING SCHOOL,IMMIGRATION COLSULTANTS. GOOD OPPORTUNITYFOR CHIROPRACTORS, PHYSIOTHERAPISTS, WELLNESS, ACUPUNTURIST, DIAGNOSTIC CENTRE, ACCOUNTANTS, ATTORNEYS,OPTOMETRISTS,EDUCATIONAL INSTITUTIONS, SURVEYERS AND ANY PROFESSIONAL WHO IS LOOKING FOR A DECENT PLACE.THE UNIT HAS ITS OWN WASHROOM. **** EXTRAS **** EXCELENT OPPORTUNITY TO GET ESTABLISHED AT A BEST POSSIBLE LOCATION WITH BRIGHT CLEAN SPACE.CONVENIENTLY LOCATED ADJOINING TO INTERSECTION OF ALBION AND ISLINGTON VERY CLOSE TO HIGHWAYS. (id:50787)
RE/MAX Gold Realty Inc.
940 Gateway Drive
Burlington, Ontario
This is 100% warehouse space for sub-lease. Access to shared shipping. High 23'+ ceilings, clean warehouse space. 5 bays of approximately 33 x 53. Excellent location with easy access to the Highway. Uses must be clean and non-flammable, subject to approval by Tenant and Landlord. All sizes provided by 3rd party. Net lease rate, to escalate over the term. (id:50787)
Keller Williams Edge Realty
106 - 5180 Orbitor Drive
Mississauga, Ontario
Ground floor office space in move-in condition...great natural light....good mix of open area, private offices, large boardroom and kitchen....furniture is available (id:50787)
M Commercial Realty Inc.
16 - 755 Queensway E
Mississauga, Ontario
Prime Location In Newly Renovated Executive Condo Plaza With All The Amenities. 25%Sqft Office And 75% Sqft Warehouse For The Total Off 4161 Sqft. Newly Build Out Office Space With Modern Finishes. This Is Set Up And Ready For You To Focus On Running Your Business From Day One. 2 Truck Level Doors, One With Hydraulic Dock Leveler. Suitable For 53Ft Trailers. Ample Parking Space. Additional Underground Parking Space Available For Extra Charge. (id:50787)
Future Group Realty Services Ltd.
106 Park Street
Halton Hills, Ontario
To Be Built - Craftsman Model (Elevation A) By Eden Oak To Be Built In Georgetown. This 3577 Sqft Two-Storey Home Offers Open Concept Space, 4 Bedrooms, 3 Car Garage And 5 Washrooms Including Kitchen With Large Pantry, Double Sinks And Granite/Quartz Countertops. Gas Fireplace In The Family Room & Den To Add More Character To Home. A Patio Door Off The Dinette Allows For Easy Access To The Backyard. A Den/Office Is Conveniently Located Off The Main Entrance. **** EXTRAS **** Location is Fabulous, Conveniently Located In Central Georgetown, Family Oriented Neighborhood, Close To Go Station And Downtown Shops, Library, Restaurant. (id:50787)
Spectrum Realty Services Inc.
25 Ladbrook Crescent
Brampton, Ontario
Discover luxury living at its finest at 25 Ladbrook Cres in the Prestigious Estates of Spring Valley. This detached home sits graciously on a 50-foot lot & boasts 3280 square feet of above-ground living space. Step inside to discover a meticulously designed layout that seamlessly blends style & functionality w/ a double-door entry & a grand open-to-above foyer, setting a captivating ambiance upon arrival. Enjoy the convenience of separate living, dining, & family rooms, perfect for both entertaining and daily living. The chef's kitchen is a culinary haven, complete w/ modern appliances, pantry, breakfast bar & a walkout to the backyard, perfect for outdoor dining & entertaining. Upstairs, retreat to the serene master suite w/ a spa-like ensuite and his & hers walk-in closet, along w/ three large bedrooms each equipped w/ their own washrooms. Descend to the professionally finished basement w/ a sep entrance w/ 2 bedrooms perfect for relaxation or rental potential. **** EXTRAS **** In Close Proximity To Top Rates Schools, Places of Worship, Highways & Shopping Centres. (id:50787)
Royal LePage Flower City Realty
최신뉴스
No Results Found
The page you requested could not be found. Try refining your search, or use the navigation above to locate the post.

















