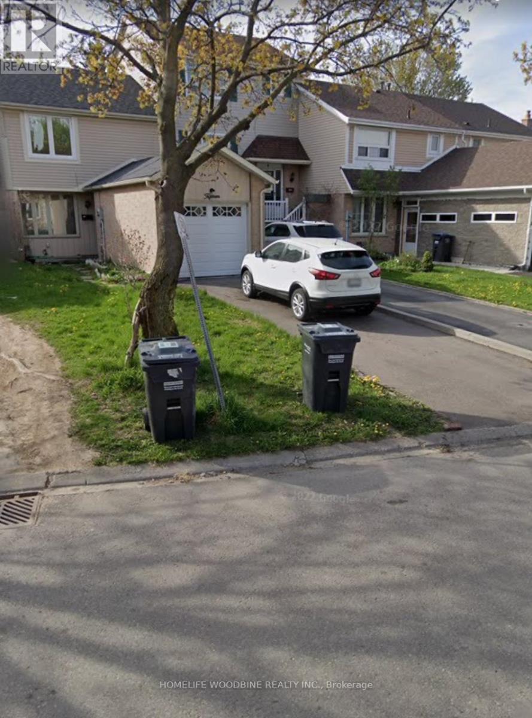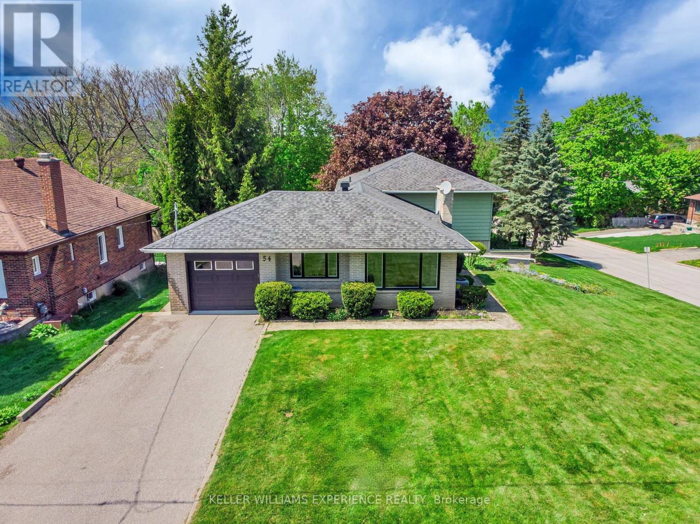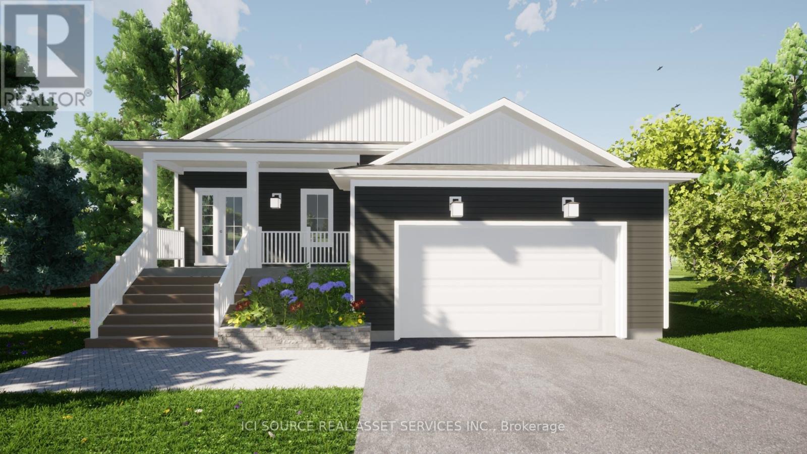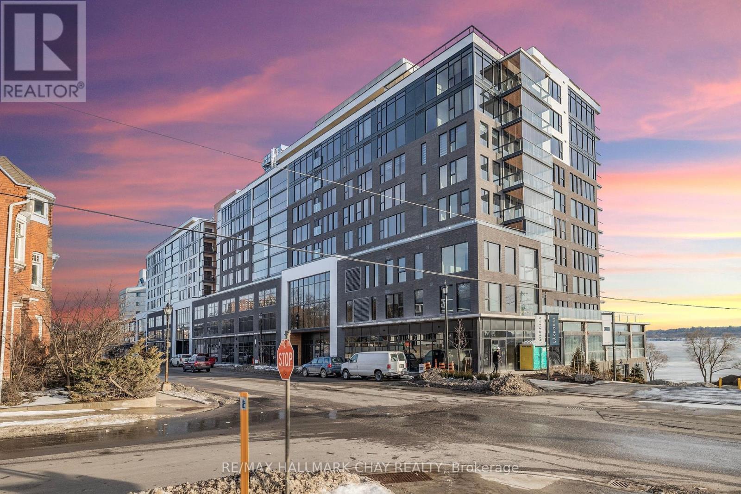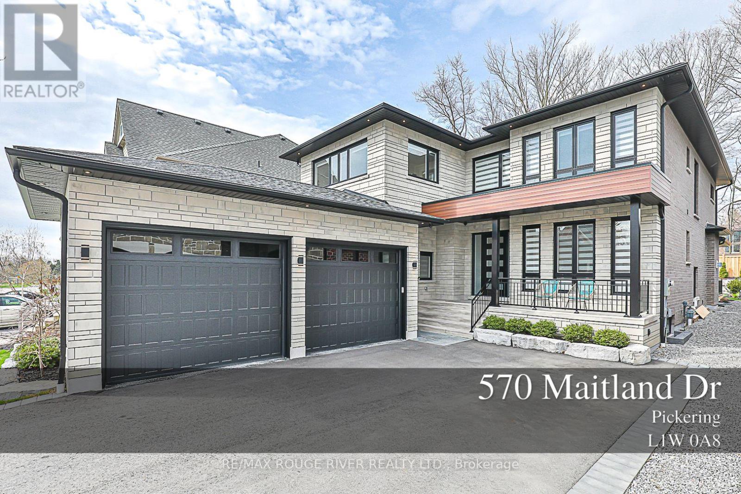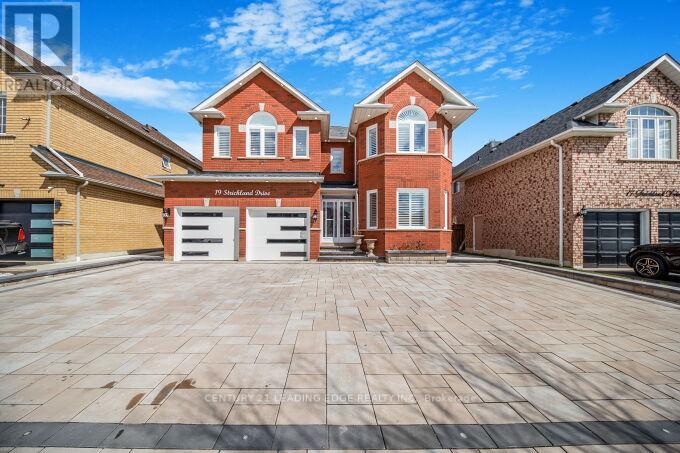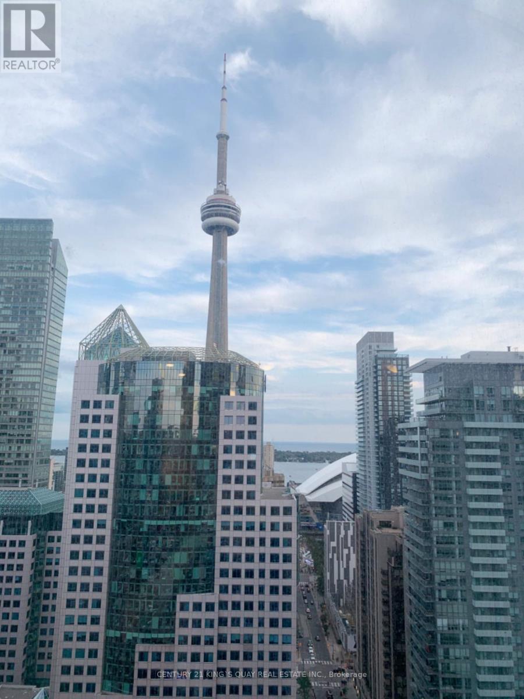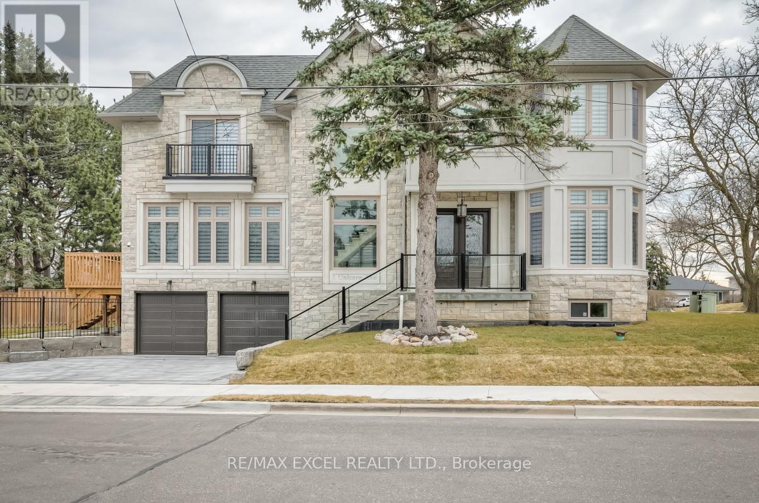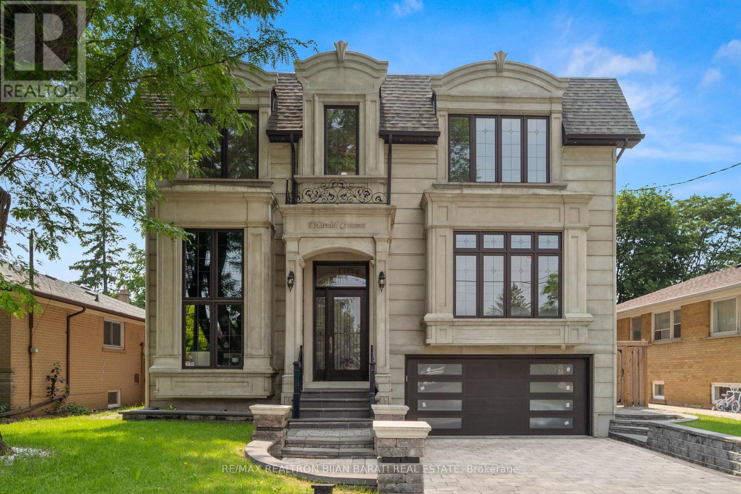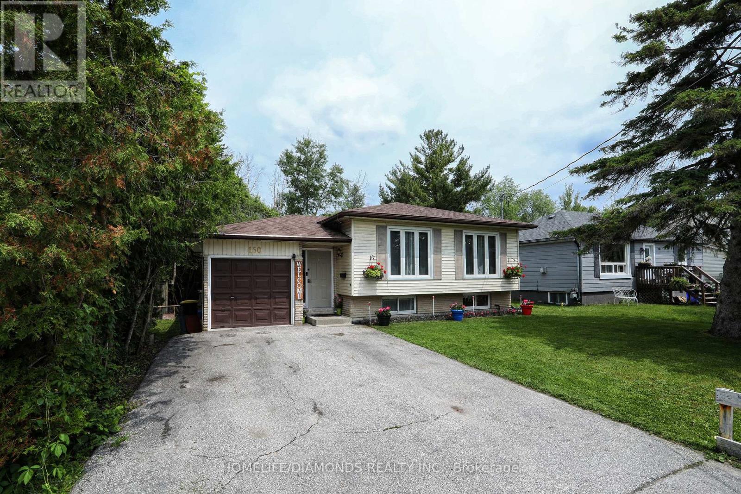아래 링크로 들어가시면 리빙플러스 신문을 보실 수 있습니다.
최근매물
15 Courtleigh Square
Brampton, Ontario
Fabulous Freehold Townhome being sold ""As Is Condition Under Power Of Sale"". Many Recent Updates Include, New Shingles 2018. All New Windows Except Living Room. Quartz Counter Top In Kitchen And 2nd Floor Bathroom. Driveway Paved In July 2019. Newer Garage Door. 3 Car Parking. **No Side Walk**. Newer Furnace And Air Conditioner. Inside Entrance Into Garage. (id:50787)
Homelife Woodbine Realty Inc.
26 The Boardwalk
Wasaga Beach, Ontario
Your Dream Home Awaits! This Inviting 1-Bedroom, 1-Bathroom Residence Boasts an Open Concept Design for Effortless Living. The Main Floor, Offering the Ultimate Convenience with No Stairs! Main Floor Family Room and Den Provide Comfortable Spaces for Overnight Guests. Nestled within the Gated Adult Community of Park Place, Spanning 117 Acres of Scenic Forest and Ponds, this Move-In Ready Home Comes with Exclusive Access to a Spectacular Recreational Center. Enjoy Endless Activities Including Bocce Ball, an Indoor Pool, Exercise Facilities, a Woodworking Room, Library, Banquet Hall, and More! Don't Miss Out on this Truly Rare Opportunity! **** EXTRAS **** Fridge, Stove, Dishwasher, Washer, Dryer, Garden Shed, All Window Coverings And All ELF'S (id:50787)
RE/MAX Hallmark Realty Ltd.
54 Eugenia Street
Barrie, Ontario
This renovated home in the Codrington area offers a spacious open-concept floor plan spread across four fully finished levels, providing superior living space for a growing family or those seeking room for an in-law suite. Located in an established and sought-after location, this residence has undergone a full transformation with extensive modifications & upgrades completed under permit over the last year. The main floor features a large open-concept living room, dining room, and kitchen with a large island and southern-facing windows that flood the space with natural light. The removal of walls has created an expansive open-concept floor plan. Upgrades include granite, quartz, engineered hardwood floors, the addition of a third full bathroom, a new laundry room, a second kitchen/bar area, new fixtures, lighting, windows, doors, shingles, a furnace, air conditioning, and a deck. On the second level, you'll find 3 bedrooms with engineered hardwood floors, pot lights, large windows, and a full 4-piece bathroom. The third level features a full 3-piece bathroom, 2 additional bedrooms, and a den. The fourth level provides storage, another family room, a kitchen/wet bar area, a newly renovated 3-piece bathroom, and a spectacular laundry room. It is on a landscaped lot featuring irrigation, trees, perennials, a patio, & BBQ areas. Upgraded furnace (2023), A/C (2024), shingles (2017), windows & doors (2023), interior (2023-2024), and deck & railing (2024). An oversized single garage with inside entry and a paved driveway for 4 cars add to the convenience and functionality of this residence. The side door entrance to the house provides the opportunity for an in-law or the home office. Seller has approved building plans/drawings from the City for a detached double garage addition. Don't miss this opportunity to live in this coveted city area within minutes of Codrington School, shopping, restaurants, marinas, and Lake Simcoe. (id:50787)
Keller Williams Experience Realty
810 - 185 Dunlop Street E
Barrie, Ontario
WELCOME to the stunning Lakhouse condo community in Barrie on the shore of Kempenfelt Bay on Lake Simcoe. This IMPERIAL Floor Plan offers 1 Bedroom + Den + 2 full Baths / 879 sqft. Large windows for incredible flow of natural light and views of Lake Simcoe. Spacious 48 sqft Balcony with Lumon frameless glass open-air/enclosed balcony system that allows window panes to easily slide & stack. Experience the luxury of lakefront living. This new resort-inspired 10 storey condo community offers contemporary Nordic style and design throughout this suite and into the exquisite common areas. Exclusive locker space. Exclusive parking space. Luxury amenities include fitness / exercise / gym space, sauna, steam room, hot tub, change rooms, lockers, kayak storage, roof top patios, as well as party room, meeting rooms, caterer/chef's kitchen ... and a pet wash station. This is a premiere location for exclusive condo life in the waterfront community of Barrie! Barrie offers all the amenities a busy lifestyle requires. Steps to services, shopping, dining and entertainment of downtown Barrie. Enjoy a leisurely stroll on the waterfront boardwalk, or a day long hike on the Simcoe County trails, in all seasons. Easy access to key commuter routes - north to cottage country - south to the GTA in less than an hour. Take a look today! **** EXTRAS **** Appliances, new - as shown. One Parking Space, exclusive. One Locker, exclusive. (id:50787)
RE/MAX Hallmark Chay Realty Brokerage
RE/MAX Hallmark Chay Realty
64 52nd Street S
Wasaga Beach, Ontario
Only a 5 minute bike ride to Beach Area 6, your local superstore and with an athletic track across the road, this bungalow is in a great location. The finished 1357 sqft. features office, 2 bedrooms, ensuite, walk-in closet, mudroom and laundry on the main floor. The main living space stretches from front to back on the south side of the home allowing for maximum natural light. The basement is currently unfinished but has the potential for 2 more bedrooms, a large rec-room and plenty of storage space. Outside there is a half covered 10x16 Deck and covered 6x17 front porch. Property taxes not yet assessed - assessed as vacant land. **** EXTRAS **** Basement entry, Ac, quartz counter tops, soft close kitchen cabinets, eng. oak flooring, soft outlet, fireplace, glass ensuite shower, quality workmanship.*For Additional Property Details Click The Brochure Icon Below* (id:50787)
Ici Source Real Asset Services Inc.
521 - 185 Dunlop Street E
Barrie, Ontario
WELCOME to the stunning Lakhouse condo community in Barrie on the shore of Kempenfelt Bay on Lake Simcoe. This OXFORD-2 Floor plan offers 2 Bedrooms + 2 full Baths. Bedrooms have wall-floor-ceiling windows for incredible flow of natural light. Principle rooms offer 9' ceilings. Spacious 124 sqft Balcony with Lumon frameless glass open-air/enclosed balcony system that allows window panes to easily slide & stack. Experience the luxury of lakefront living. This new resort-inspired 10 storey condo community offers contemporary Nordic style and design throughout this suite and into the exquisite common areas. Exclusive locker space. Exclusive parking space. Luxury amenities include fitness / exercise / gym space, sauna, steam room, hot tub, change rooms, lockers, kayak storage, roof top patios, as well as party room, meeting rooms, caterer/chef's kitchen ... and a pet wash station. This is a premiere location for exclusive condo life in the waterfront community of Barrie! Barrie offers all the amenities a busy lifestyle requires. Steps to services, shopping, dining and entertainment of downtown Barrie. Enjoy a leisurely stroll on the waterfront boardwalk, or a day long hike on the Simcoe County trails, in all seasons. Easy access to key commuter routes - north to cottage country - south to the GTA in less than an hour. Take a look today! (id:50787)
RE/MAX Hallmark Chay Realty Brokerage
RE/MAX Hallmark Chay Realty
570 Maitland Drive
Pickering, Ontario
Unrivalled W/Exquisite Luxury Finishes, Builder's Own Custom Home. Over 4400 S/F Living Space! Outstanding Craftsmanship W/Plaster Crown Molding, Oversized Baseboards, Hardwood Floors Throughout, 10Ft Ceilings on Main Floor, Wide Plank Engineered Hardwood. Chef-Inspired Kitchen W/ Custom Cabinetry Lots Of Storage, 48"" Monogram Gas Cooktop 6 Burner W/Griddle, Monogram Wall Oven 5 in1 Speed, B/I Dishwasher, 72"" Full Fridge, Beverage Fridge In Butler's Pantry, 2 Sinks W/Touch Taps, Garburator, Large Island Quartz Counter Tops & Backsplash, W/O To Huge Covered Porch W/BBQ Connection, Pot Lights, Sound System, Hot Tub. 2 Powder W/R on Main. Upstairs You'll Find 4 Bedrooms Each W/Own Ensuite, Large Primary Bedroom W/Spa Like Washroom, Huge Shower W/ Pot Lights, 3 Function Showering Options, Aromatherapy Steam Unit, Freestanding Tub. The Best Crestron Audio System W/3 Touchscreen Locations For Audio, Monitored Home Alarm, Exterior Camera. Access From Garage To Mudroom & Basement. Home Is Situated On A Very Private Exclusive Cul-de-Sac in the Rosebank Area of South Pickering. You'll Be Walking Distance to Lake Ontario & Trails. Your Buyer Will Not be Disappointed! **** EXTRAS **** ELFs, New Monogram Kitchen Appliances, Washer & Dryer, Sprinkler Sys, Crestron Audio Sys w 3 Touchscreens & Audio Ceiling Speakers, Monitored Alarm Sys W/3 Keypads, Ext Camera, Central Vac. **See Feature Sheet Attached For Full Details** (id:50787)
RE/MAX Rouge River Realty Ltd.
19 Strickland Drive
Ajax, Ontario
Over 4500 sq feet of living space (incl basement). Fully Renovated from top to bottom, crown moulding, Pot Lights, throughout. Open concept kitchen/Family room walkout to Landscaped backyard, Full ensuite bath in all 4 bedrooms, All new Appliances, 8 Cars parking Interlocking front and back-New 16 seater hot tub BBQ area build patio U/grnd lighting Legal Sep Ent (Covered) to Bsmnt with permit-Epoxy Flr in garage and side ent stairs3 Egress windows 36x36 in Bsmnt Bed Rms New outside cameras entire house, Latest garage drs openers sytm In Bsmnt -Smoke alm detr all rooms water softener Sub panel-vinyl flr, All Windows have California Shutters and much more. Please see the Upgrades List attached. **** EXTRAS **** Electric Garage Dr Openers Built in 2 TV s 2 Electric Fire Places -Wi-Fi switch entire house Door bell with camera Custom Shelving in Office and all Custom Closets. (id:50787)
Century 21 Leading Edge Realty Inc.
3003 - 99 John Street
Toronto, Ontario
Luxury 1 Bedroom Unit With Facing South Gorgeous City/Lake View At John And Adelaide! Live In The Heart Of The Entertainment District Of Toronto. 9 Feet Ceiling, European Style Kitchen With S.S Appliances. Amazing Amenities! Short Walking Dist To The City's Best Restaurants, Cn Tower, Ripley's Aquarium, Rgr Cntr,Ac Centre, Toronto's Lakeshore And Much. Easy Access To Public Transit,Streetcar,Union Station And Path. **** EXTRAS **** S/S Appliances,Fridge, Stove, Dishwasher, B/I Microwave, Front Load Washer And Dryer. (id:50787)
Century 21 King's Quay Real Estate Inc.
1 Unicorn Avenue
Toronto, Ontario
Magnificent Contemporary Custom New Built Home Finished With Impeccable Quality & Utmost Attention To Details! Bright & Spacious Layout w/ Approx 4300 Sqft Of Luxury Living Space. Extensive Use of Luxurious Finishes Throughout. Glasses stair railing, Oak Stairs. Main Flr w/ Family & Dining Electric Fireplace & Bookmatched Slabs, Full Panelled Walls, Bright Office w/ Seperate Room & Built-Ins, Fam Rm w/ Walk-Out To Deck & Stylish Built-Ins. Elegant Italian Custom Modern Eat-In Kitchen With Quart Countertops & Backspash, High-End Built-In Appliances. Second Flr with Primary w/ Custom Walk-In Closet, Lavish 5 Pc Ensuite. Heated Floor Washrooms, Laundry, 3 Additional Large Bedrms & Skylight. Bsmt w/ Heated Floors Throughout, Large Rec Room w/ Wet Bar. **** EXTRAS **** Appliances (Fridge, Stove w/ Range Hood, Dishwasher, F/L Washer & Dryer, Wine Coolers) (id:50787)
RE/MAX Excel Realty Ltd.
6 Harnish Crescent
Toronto, Ontario
Transitional Classy Custom Residence In A Quiet & Convenient Location! Artful Interior Design with Lots of Innovative Millwork! Advanced Smart Home! Coveted Exterior Pre-Cast Facade & Beautiful Mix Of Pre-Cast & Bricks In Sides and Back. This Beauty Features: Chef Inspired Kitchen with Hi-End Wolf/Sub-Zero Appliances and Natural Stone Countertop, Custom Designer Panelled Walls, 4 Gas Fireplaces with Natural Stone Slab, Heated Floor In Basement & All Washrooms, Coffered Ceiling and Ropelights, Hardwood Flooring Thr-Out Main&2nd Flr. Soaring Ceiling Height:10' in Bsmnt, 10' In Main,9' in 2nd Flr, 13.75' in Foyer&Library, Fully Mahogany Charming Library, Open Rising Staircase with Huge Skylight above, Marble Flr with Border & Chevron Design in Foyer and Main Hallway, Long Interlocked Driveway & No Sidewalk in Front, Functional Layout, Prof Finished W/O Basement including Large Rec Rm with Wetbar,Winecellar,F/P, Bedrm &4Pc Bath,R/I Laundry! Deck,Patio&Firepit in Fully Fenced Backyard! **** EXTRAS **** All Existing Light fixtures and Chandeliers, Some of them have been replaced and are not the same as photos. (id:50787)
RE/MAX Realtron Bijan Barati Real Estate
150 Bayview Avenue
Georgina, Ontario
Awesome, Large 3+2 Bdrm Bungalow. Established NeighborhoOd In South Keswick! Walking Distance To Lake Simcoe! Open Concept Upstairs & In The Finished Bsmt With Separate Entrance, Kitchen, Dining, Living & 4 Pc Bath! Minutes To Hwy 404! Mostly Fresh Neutral Paint! Close To Schools, Shopping, Transit, Restaurants & All Amenities! New Roof 2015, Upper Windows/Furnace 2021, New Appliances. **** EXTRAS **** Main Kitchen ( Stainless Steel Gas Stove/ Fridges, B/I D/W, Washer, Dryer. Bsmt ( Fridge). (id:50787)
Homelife/diamonds Realty Inc.
최신뉴스
No Results Found
The page you requested could not be found. Try refining your search, or use the navigation above to locate the post.

















