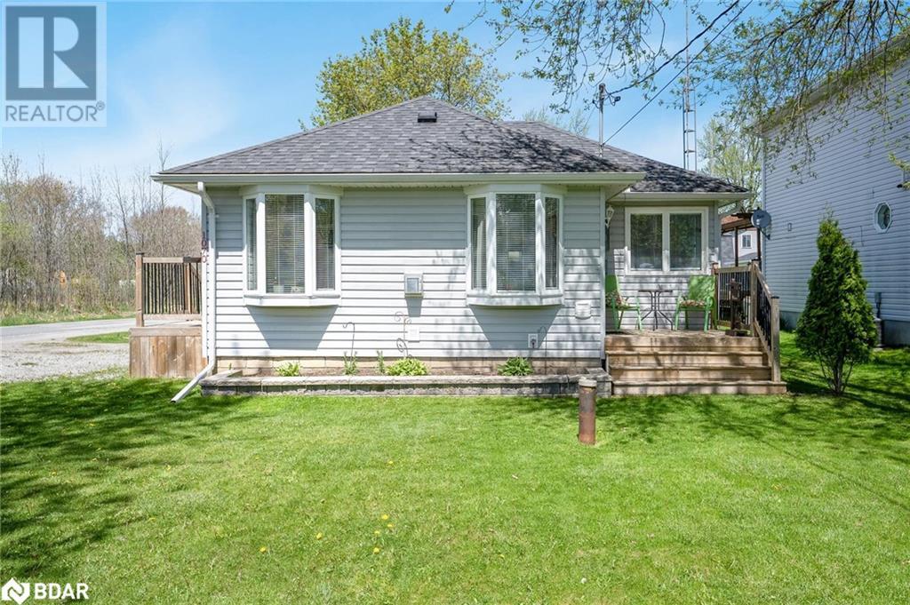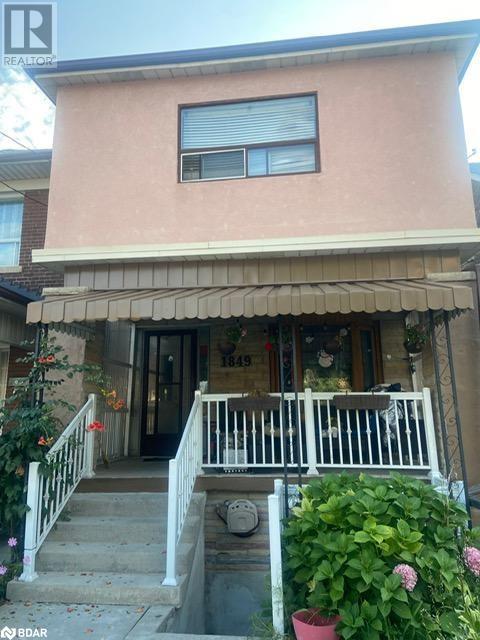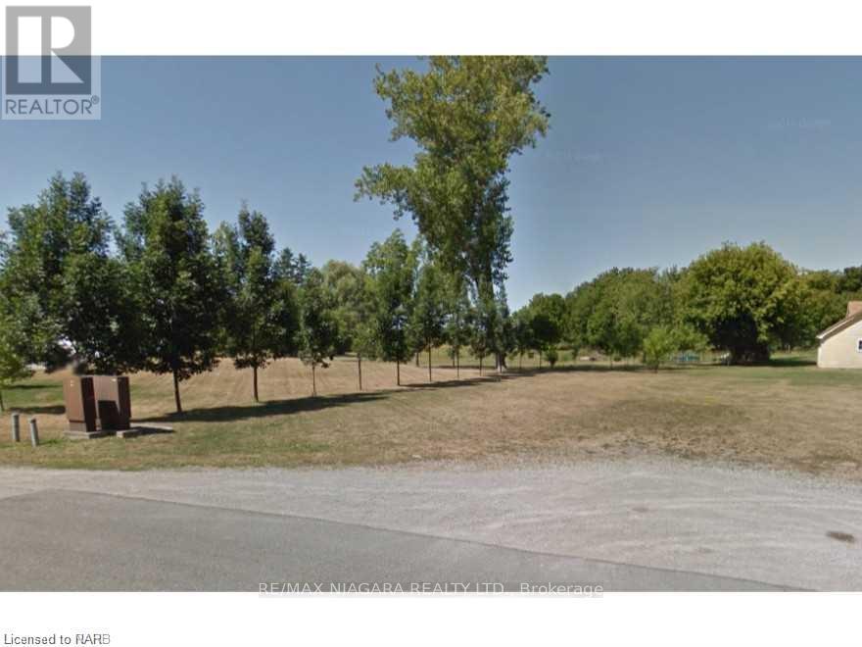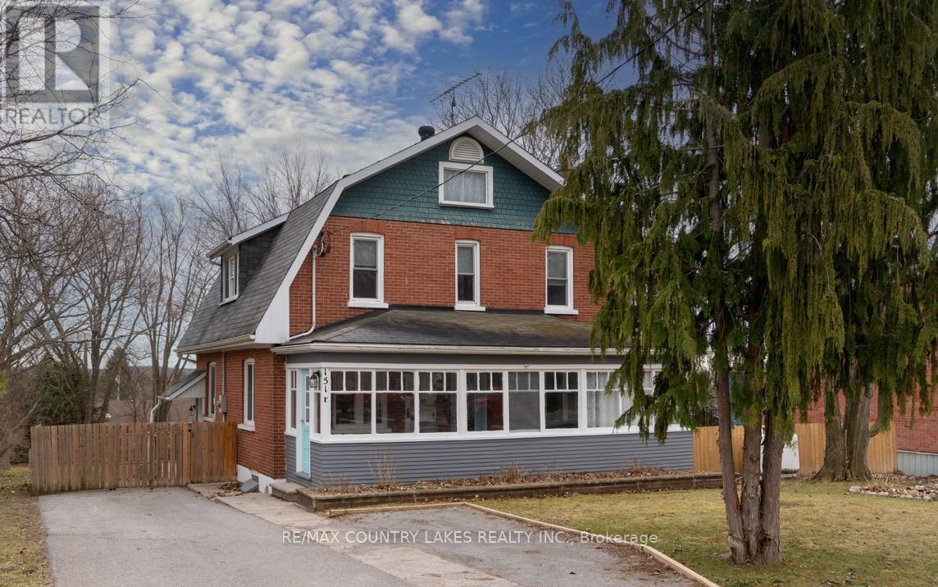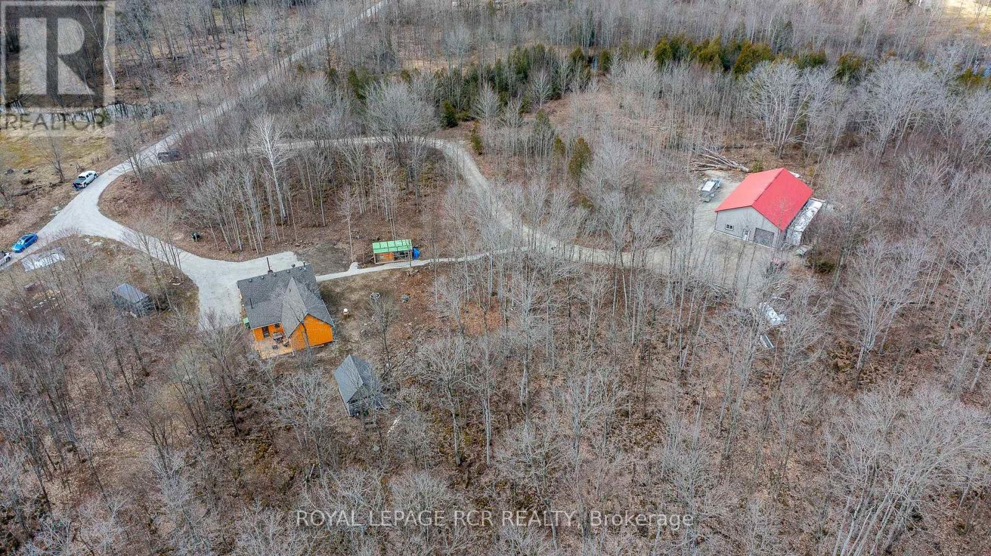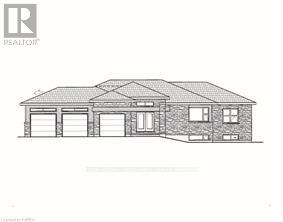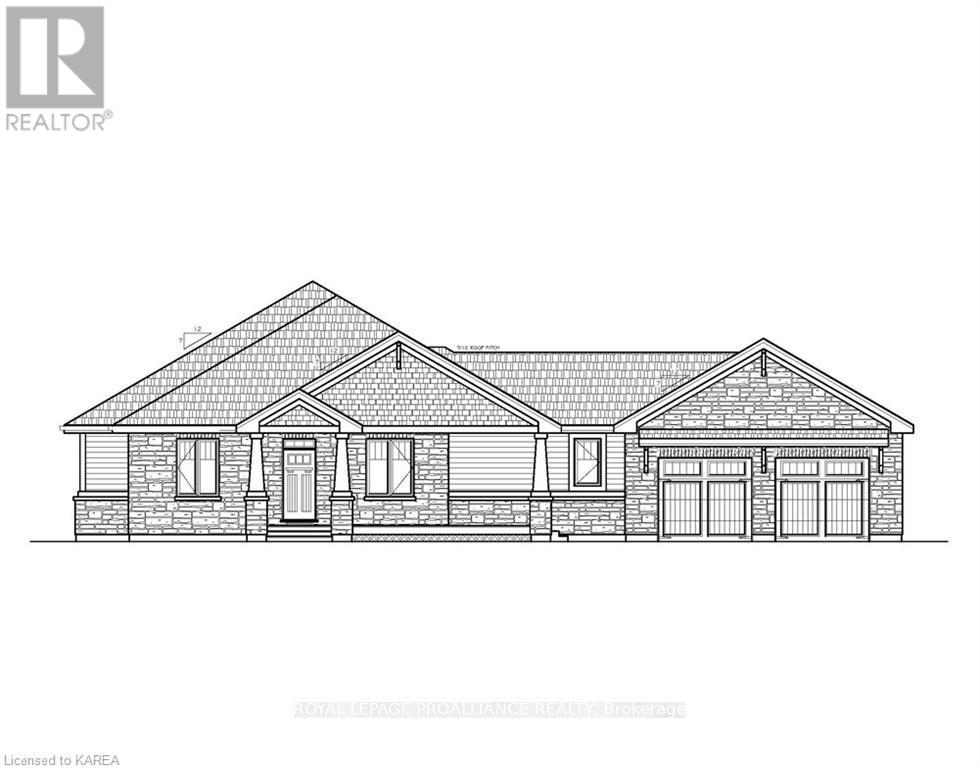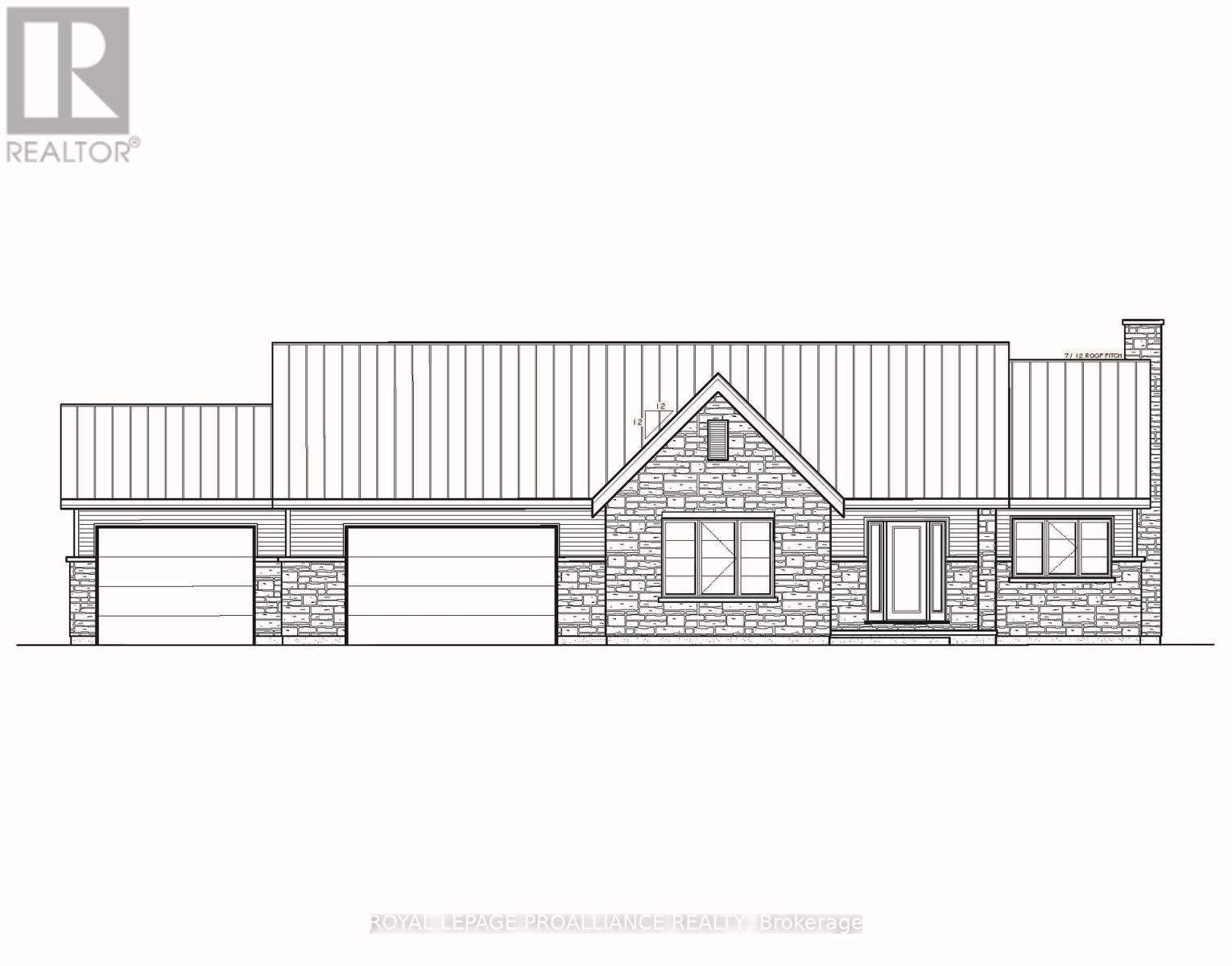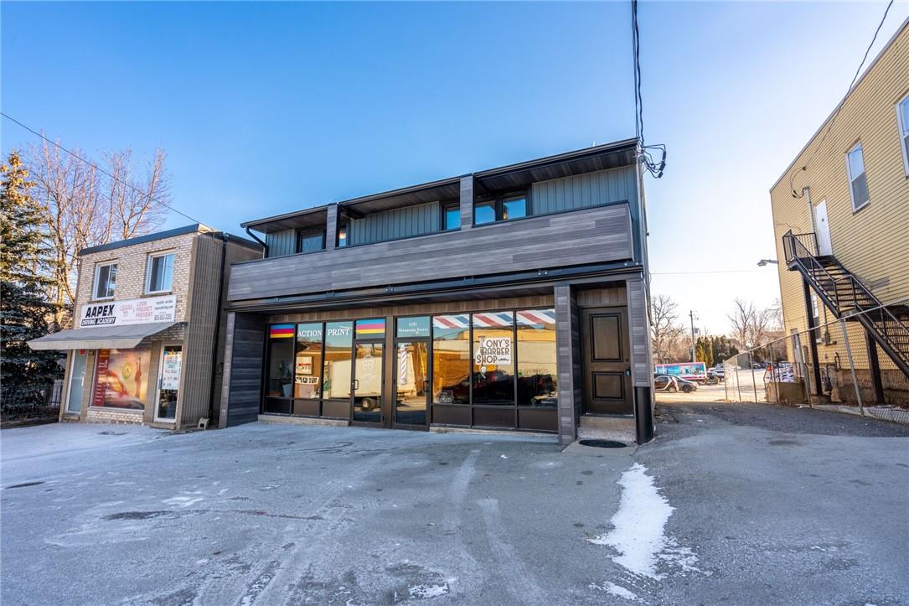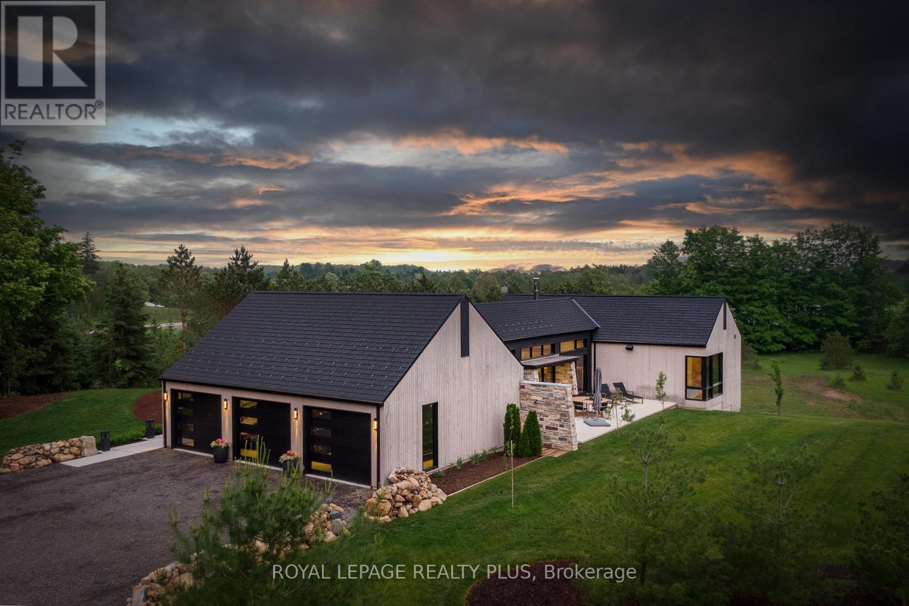아래 링크로 들어가시면 리빙플러스 신문을 보실 수 있습니다.
최근매물
1070 Wood Street
Innisfil, Ontario
Top 5 Reasons You Will Love This Home: 1) Bright and spacious three-bedroom detached home steps to a private beach, docks, and park in a quiet family neighbourhood 2) Well-maintained and showing pride of ownership throughout the home, featuring newer front windows, laminate flooring, and three walkouts leading to the large wooden deck within the partially fenced yard 3) Spacious kitchen with plenty of cupboard space, a reverse osmosis system, and an eat-in dining area alongside a primary bedroom with a large walk-in closet 4) Large 12'x20' shop at the rear of the yard with hydro and a wood stove with the included garden shed/ice hut 5) Access to private Bayview Beach Club, complete with a shared dock and park, with a low $300 annual fee to join Bayview Beach Resident's Association. Age 76. Visit our website for more detailed information. (id:50787)
Faris Team Real Estate Brokerage
1849 Dufferin Street
Toronto, Ontario
ALL INCLUSIVE!! STUNNING LEGAL DUPLEX!! Fabulous 3 Bedroom (Possibility for a 4th Bedroom or Office)This 3rd Flr. Walk-up Apartment Right In The Heart of Toronto has Just Been Freshly Painted Thru-out & Boast Tons of Renovations. New Laminate as Well as New Carpet Flooring in Front Primary Bedroom. New Light Fixtures and Updated Electrical. Fully Gutted & Modernized Kitchen with S/S Fridge, Stove & Countertop Microwave. Spend Time Together in Large Family Room with Adjacent Separate Room That can be used as a Dinning Room, Office or Additional Bedroom. Updated & Modern 4 Pc. Washroom with New Shower Insert, Fixtures, Cabinets &Toilet. Linen or Coat Closet Right outside Washroom Door. Additional Separate Rm for Storage. NO LAUNDRY on Site (Laundromat Only a 5 Min. Walk Away). Lots of Natural Light. Private Entrance at the back. Door Thru Kitchen Leads to Back Entrance, Parking and Garbage Area. Single Parking Included. Public Transit Located Right Outside the Front Door of the Residence. Walk Score of 92 out of 100. A Walker’s Paradise. Excellent Transit Score of 82 out of 100. Transit is Convenient for Most of your Trips or Commutes. Bike Score of 59 out of 100. Nearby Parks Include C Bereton Park, Fairbanks Memorial Park and Earlscourt Park. Great Location Perfect For the Commuting Family!!! Looking for Non Smokers with No Pets(Landlord is Allergic)! Tenants Pays Internet & Cable. 1 Extra Small Parking Spot Available ($).Tenant(s) to Provide First And Security Deposit. (id:50787)
RE/MAX Crosstown Realty Inc. Brokerage
13014 Heritage Road
Caledon, Ontario
A special offering -- This charming 1.5 storey century home is located in a prime South Caledon location, sits on .69 of an acre lot, and has towering trees, apple and pear trees, raised garden beds, stone patios and walkways, and perennial gardens. Full of character, the thick exterior stone walls, circa 1855, were sourced from a local quarry up the road, in Terra Cotta. Rich in history, these stone walls stood as the area schoolhouse from 1855-1960! Rustic hand-hewn wooden beams in the Dining room bring warmth and charm to the elegant Kitchen (2021) with a Caesarstone white quartz countertop, glass backsplash and stainless steel appliances, and is open to the Dining room, and Living room with a Rumford style brick fireplace, and pine barnboard walls with built-in cupboards. The upstairs loft primary bedroom has potential to be divided into two large rooms, has a skylight, bench seating, tons of closet space and a 3-piece ensuite. A detached workshop (as is) is approx 750 sq.ft, offers hydro, ample storage and work space, perfect of the creative, hobbyist or car enthusiast. Shopping is available in nearby Brampton and Georgetown, and is minutes to nearby hiking, walking and cycling trails at the Terra Cotta Conservation Area, The Bruce Trail, The Caledon Trailway, which is a multi-use trail stretching 35 kilometers from Terra Cotta to Palgrave, and downhill skiing at the Caledon Ski Club in nearby Belfountain. The area has a little something to offer everyone in the family, including tubing down the river, nearby historic Terra Cotta and Glen Williams, with coffee shops, pubs and restaurants. Having a fabulous southerly location, this home is minutes to Highway 10/410, 50 mins to TO and 30 mins to Pearson Airport. **** EXTRAS **** Gorgeous Great Rm addition w/ beamed cathedral ceiling, pot lighting, in-floor heat, sprung dance floor & garden door w/out to backyard patio w/ westerly views. Garage access. Heat source: propane boiler water radiant heat. (id:50787)
Century 21 Millennium Inc.
Lot 32 Pettit Road
Wainfleet, Ontario
Rare commercial building lot in the Winger Hamlet of Wainfleet. Ideally located just off of Hwy 3 minutes from Dunnville, Port Colborne, and Regional Rd 24 to the QEW. Many commercial uses permitted including lower commercial unit with upper residential living space. Ideal opportunity to run your own business while you save on living costs. Buyer to complete due diligence regarding necessary permits. Archaeological assessment, septic design, HVAC design, water drainage and site plan is completed. (id:50787)
RE/MAX Niagara Realty Ltd.
151 King Street
Kawartha Lakes, Ontario
Welcome to this charming two storey brick century home in a family friendly village. You will enjoy the wood flooring throughout, lots of large windows provide an abundance of natural light that fills the home. The main level offers a large sunroom which provides the entrance into the home. Once inside, you will be pleasantly surprised as you walk through and find the perfect blend of older and modern charm. Bright, modern kitchen with breakfast bar and loads of cupboards for all your needs, living room and dining area with walk out to large deck for all your family enjoyment, also off the kitchen is another room that currently houses the stacking washer and dryer. This room could easily be used as a separate dining room. Walk out from the kitchen area to the deep, fenced back yard. On the second floor you will conveniently find a newer four piece bath and four bedrooms. The lower level features a large utility/workshop area, a partially finished recreation room, furnace room, two piece bath and a convenient mud room which is perfect for storage, that walks out to the oversized back yard. This home provides a lot of possibilities and makes it a perfect family home. Come and have a look. You won't be disappointed! **** EXTRAS **** Include: Existing fridge, stove, washer & dryer, electric light fixtures including ceiling fans, window coverings. Exclude: White corner cupboard in kitchen, upright freezer. (id:50787)
RE/MAX Country Lakes Realty Inc.
1019 Bruce Rd 9 Road
South Bruce Peninsula, Ontario
137 acres with shop, home and income potential on a paved road just north of Wiarton. Seller willing to finance for qualified buyer at 4% for 2 years. Predominantly maple bush was formerly an organic maple syrup operation with 5500 taps. Insulated shop 37x52 with own septic and hydro service, built in 2017 was used as sugar shack with 3 roll-up doors, septic and woodstove, as well as 2 small outbuildings. The 1600 square foot 1 1/2 storey chalet style home with timber accents and cathedral ceilings was built in 2006. Main floor bedroom and second bedroom/loft. Numerous recent upgrades including drilled well (2022), roof & siding (2020), heat pumps a/c (2023), kitchen appliances (2023). Lots of great storage space. Drilled well to west of parking area, septic south of house. Generator included. Bell internet available (owner uses Starlink). Shop septic south side. Low taxes through Forest Management Program. (id:50787)
Royal LePage Rcr Realty
157 Summerside Drive
South Frontenac, Ontario
The Islandview model, all brick bungalow with I.C.F foundation, built by Matias Homes with 1,820 sq.ft. of living space and sitting on a 2.2-acre lot features 3 bedrooms, 2 baths, spectacular hardwood floors throughout and ceramic in wet areas. The open concept main floor with 9 ft ceilings, dining area, cozy living room with fireplace, oversized kitchen with island and generous use of windows throughout, allow for plenty of natural light. Finishing off the main floor is a laundry room, 4-pc upgraded main bath, enormous primary with walk-in closet and exterior access to the rear covered deck, 3-pc upgraded ensuite and 2 generous sized bedrooms. The lower level is partially finished with a rough-in for a 3-pcbath for future development. The oversized triple car garage makes a great use for extra storage space. Don't miss out on this great opportunity to own a custom-built home just a short drive from Kingston. (id:50787)
Royal LePage Proalliance Realty
165 Summerside Drive
South Frontenac, Ontario
The Collinsview model, all brick bungalow with I.C.F foundation, built by Matias Homes with 1,930 sq.ft. of living space and sitting on a 2.1-acre lot features 3 bedrooms, 2 baths, spectacular hardwood floors throughout and ceramic in wet areas. The open concept main floor with 9 ft ceilings, dining area, cozy great room with fireplace, oversized kitchen with island and generous use of windows throughout, allow for plenty of natural light. Finishing off the main floor is a laundry room, 4-pc upgraded main bath, enormous primary with walk-in closet and exterior access to the rear covered deck, 4-pc upgraded ensuite and 2 generous sized bedrooms. The lower level is partially finished with a rough-in for a 3-pcbath for future development. The oversized double car garage makes a great use for extra storage space. Don't miss out on this great opportunity to own a custom-built home just a short drive from Kingston. (id:50787)
Royal LePage Proalliance Realty
186 Summerside Drive
South Frontenac, Ontario
The Frontenac model, all brick bungalow with I.C.F foundation, built by Matias Homes with 1,830 sq.ft. of living space and sitting on 1.6-acre lot features 3 bedrooms, 2 baths, spectacular hardwood floors throughout and ceramic in wet areas. The open concept main floor with 9 ft ceilings, dining area, cozy great room with fireplace, oversized kitchen with island and generous use of windows throughout, allow for plenty of natural light. Finishing off the main floor is a laundry room, 4-pc upgraded main bath, enormous primary with his & hers walk-in closets, 3-pc upgraded ensuite and 2 generous sized bedrooms. The lower level is partially finished with a rough-in for a 3-pc bath for future development. The oversized triple car garage makes a great use for extra storage space. Don't miss out on this great opportunity to own a custom-built home just a short drive from Kingston. (id:50787)
Royal LePage Proalliance Realty
4289 Mountain Street
Beamsville, Ontario
Welcome to 4289 Mountain Street, Beamsville, ON — a prime investment opportunity for savvy investors! This well-appointed and newly renovated commercial/residential mix-use tri-plex is a gem located in the heart of Beamsville, nestled along the renowned Niagara Wine Route. Boasting a strategic location, it is in close proximity to GO Transit and the QEW, with easy access to both Hamilton and St. Catharines within a mere 20 minutes. The property's exterior has undergone a complete transformation with a fully renovated façade, enhancing its visual appeal and signaling a commitment to modern aesthetics. Inside, a luxurious 3-bedroom apartment awaits, currently vacant and ready for occupancy or potential high-end tenancy. The convenience of separate HVAC and utilities for each unit ensures efficient management, while updated hydro adds to the overall functionality and safety of the property. A standout feature of this investment opportunity is the abundance of parking space, a highly sought-after amenity in both commercial and residential settings. Imagine the lifestyle of living on-site while simultaneously enjoying the benefits of collecting passive income from the other units—a unique proposition that adds both comfort and financial advantage. Don't miss the chance to be part of this thriving location, where a newly renovated tri-plex combines modern living with strategic investment potential. (id:50787)
RE/MAX Escarpment Realty Inc.
610 - 212 King William Street
Hamilton, Ontario
Amazing Condo Located At King William & Ferguson, The Unit Features An Open Concept Liv Rm W/ A W/Out To A Private Large Balcony. Stainless Steel Appliances, Ensuite Laundry, Incredible Amenities Including Social Room, Fitness Facilities, Yoga Studio, Roof Top Terrace. Walking Distance To Restaurants, Bars And Entertainment. Easy Access To The Main Highways, Close To Go Station, McMaster and Brock University, Mohawk College. Open To University Students. **** EXTRAS **** S/S Fridge, Stove, Dishwasher. Washer/Dryer. (id:50787)
RE/MAX West Realty Inc.
5046 Wellington 125 Road
Erin, Ontario
Nestled on 4.3 acres, every aspect of this Scandinavian inspired home has been thoughtfully designed to create an exceptional living experience. Be mesmerized by floor-to-ceiling windows framing breathtaking views of your private pond, and sunrise and sunset. Sunlight floods the space, illuminating the white oak flooring and cathedral ceilings. Natural stone accents add a touch of earthy charm, inside & out. Indulge in the sleek kitchen, featuring custom cabinetry, built-in JennAir smart appliances and Caesarstone counters. The open concept seamlessly connects the kitchen to the dining and great rooms where a magnificent Napoleon wood-burning fireplace takes center stage. Primary bedroom suite offers walk-in closet & lavish 5 piece ensuite, complete with soaker tub, walk-in shower and his & her vanity. The fully finished walkout basement with floor-to-ceiling windows throughout was made for entertaining! This luxury retreat is more than just a house; its an experience that elevates the art of living. Eco features include: well insulated building envelope, drainage and ventilation, Euro-shield rubber shingles. Smart home integration. Oversized 3 + 1.5 car garages, plus intimate hideaway officering an extra 350 sqft of living space. (id:50787)
Royal LePage Realty Plus
최신뉴스
No Results Found
The page you requested could not be found. Try refining your search, or use the navigation above to locate the post.

















