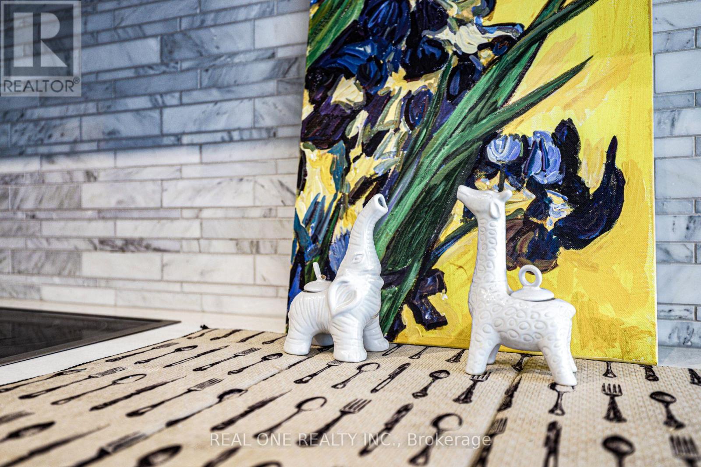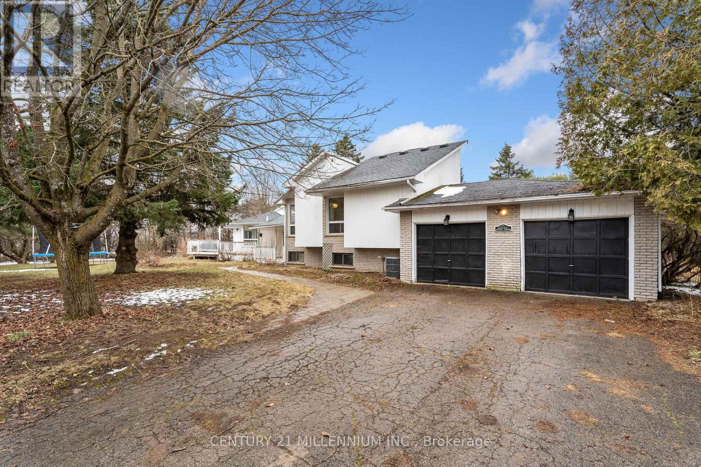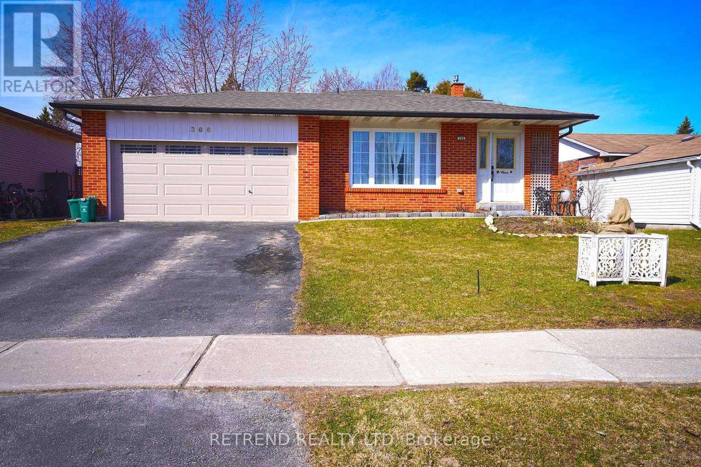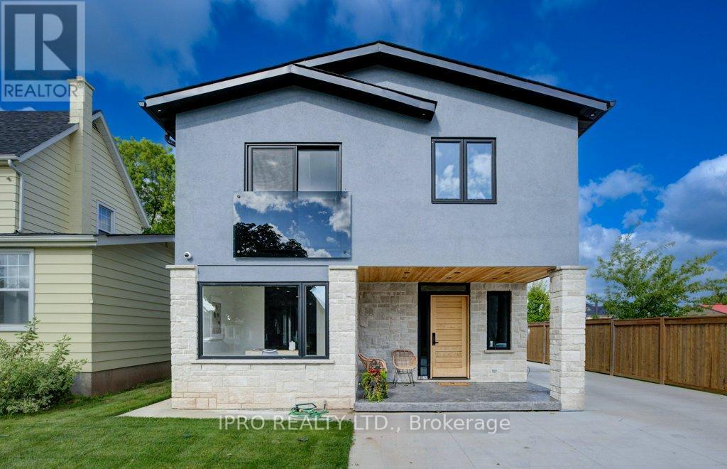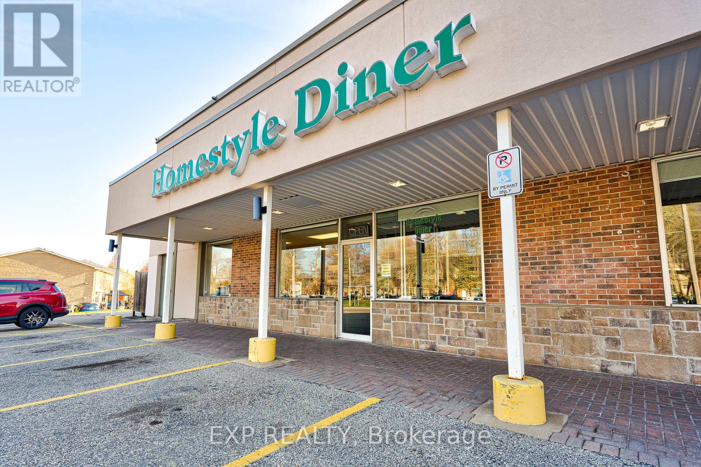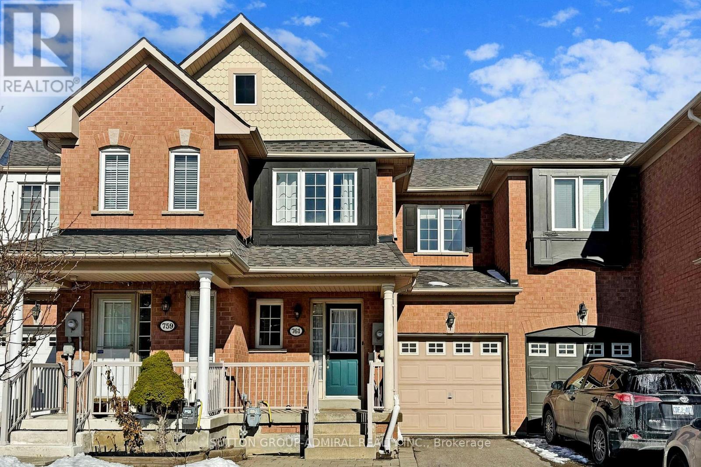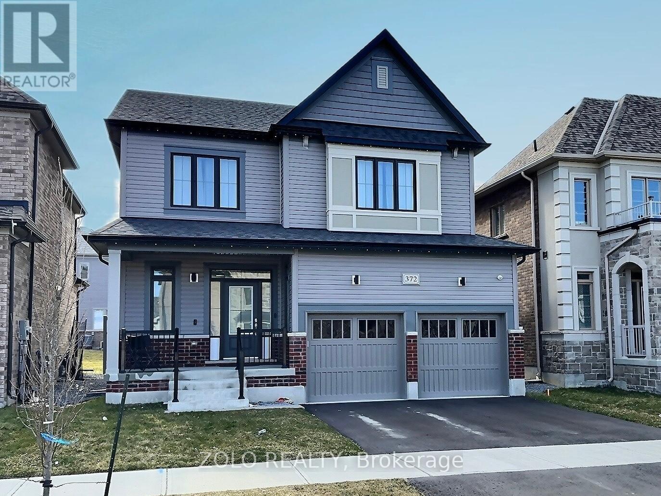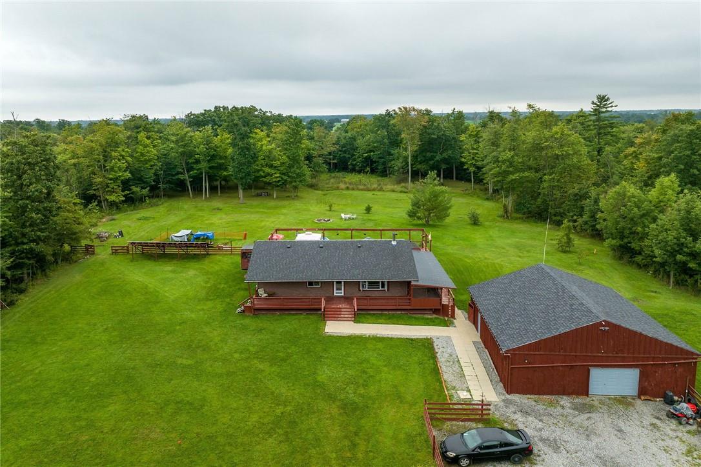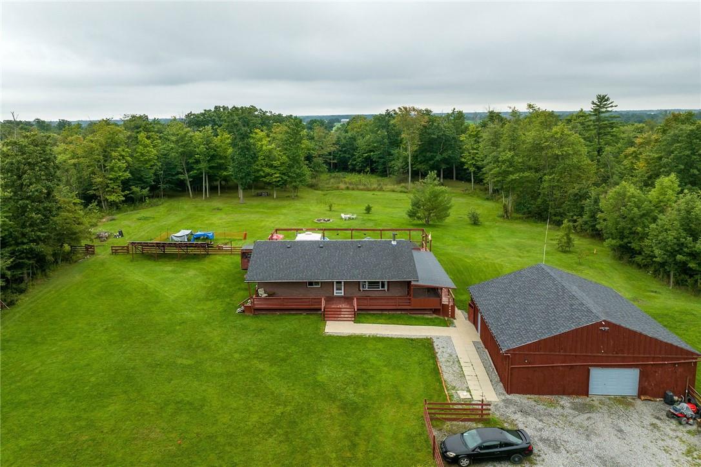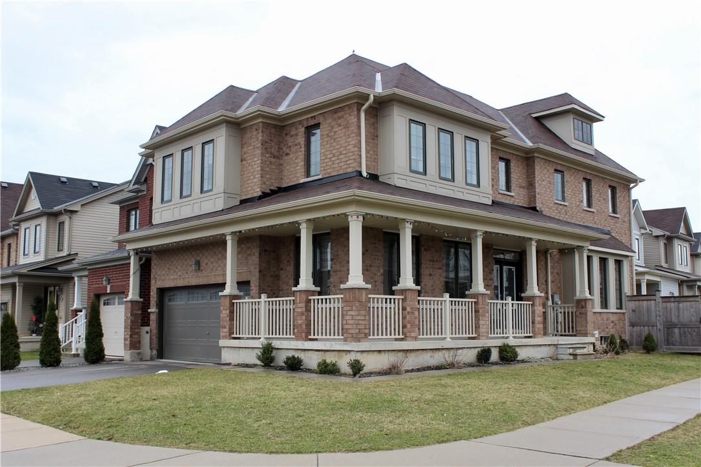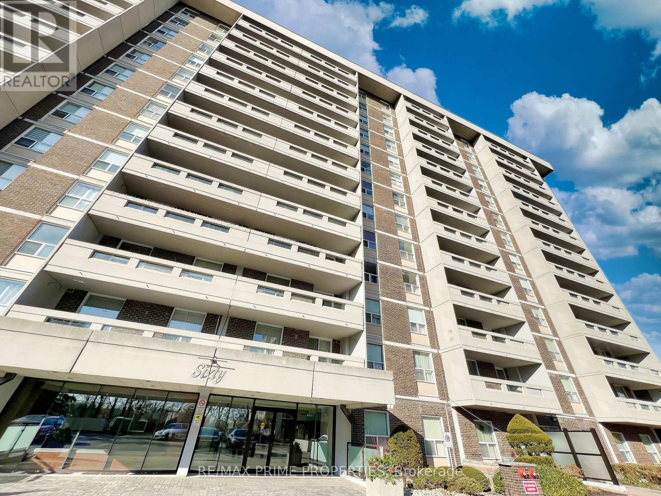아래 링크로 들어가시면 리빙플러스 신문을 보실 수 있습니다.
최근매물
606 - 15 Queens Quay E
Toronto, Ontario
Experience the vibrant pulse of downtown Toronto living! Step into this fully furnished gem boasting a sleek 1 bedroom plus a generously sized den with a sliding door. Enjoy the airy ambiance with 9-foot ceilings and ample natural light flooding through. The modern kitchen, adorned with high-quality finishes, invites culinary adventures. Step out onto the spacious balcony and relish the serene water views. With a perfect Walk Score of 96, convenience is at your doorstep, with grocery stores, LCBO, the Financial District, Union Station, Harbor front Centre, and an array of amenities just steps away. **** EXTRAS **** Ss kitchen Appliances, Clean, Modern, Elegant, Airy, And Bright. Very Sought After. Amenities Include 24Hr Concierge, Gym, Pool, Party Rm, Kids Area, Theater. Tenant Pays All Utilities. (id:50787)
Real One Realty Inc.
5 Crago Road
Amaranth, Ontario
Now is your chance to own a property in the coveted Village Green Subdivision. This idyllic location puts you within easy reach of Orangeville without sacrificing that country living vibe. Close to the finest dining, shopping, rec centres and schools. The sellers have further updated this beautiful space, adding a new kitchen with quartz counters, combined with dining room and sitting nook w/ a convenient walk out to the deck overlooking a private yard. Additional updates include flooring, glass railings, upstairs laundry, updated bathrooms, trim and doors. Primary Suite W/ 5 Pc Ensuite & Walk In Closet. The lower level claims additional incredible space for a rec room or potential to convert to a multi-generational living set up*. Don't miss the opportunity to turn this property into your forever home! **** EXTRAS **** 2.02 Acre Corner Lot, Workshop At Back Of Property, Firepit, Large Spacious Deck, Tons Of Parking In Driveway, Upstairs Laundry (id:50787)
Century 21 Millennium Inc.
366 Jelly Street S
Shelburne, Ontario
Welcome to 366 Jelly St. S. in Shelburne! This charming 4-level backsplit boasts a double garage and ample driveway parking. Inside, you'll find a cozy living space with 3 bedrooms and hardwood floors throughout. The house is equipped with a water softener system, which is beneficial for your skin and hair, as well as appliances. The updated kitchen features oak cupboards and stainless steel appliances, while the family room boasts a gas fireplace as the main source of heat, controlled by thermostats. The basement is finished with a recreation room and a laundry room, and a deep crawl space for tons of storage area. Outside, the spacious backyard includes two patio areas for entertaining and the potential for an inground pool. Conveniently located near schools, parks, and amenities, this home is a true gem in a sought-after neighborhood. **** EXTRAS **** Gas Fireplace, Water Softener, Water Heater, Natural Gas BBQ Hook up installed (id:50787)
Retrend Realty Ltd
4392 Ontario Street
Lincoln, Ontario
Welcome home to true craftsmanship. No detail was spared in this fully updated home. All new electrical, HVAC, ductwork, plumbing, framing, drywall, floors, Windows, doors, roof, stucco all completed in 2023. The main open concept level is an entertainer's paradise. An office features smart glass doors. A gourmet chef's kitchen featuring built in Kitchen Aid appliances with a pot filler and granite countertops and backsplash. The waterfall island features double sleek sinks. An electric fireplace in the living room adds ambiance whether you're in the mood for relaxing or entertaining. First bedroom with its own ensuite is also located on the main level along with powder room. Primary bedroom features 5pc bathroom with walk in closet. Laundry room is located on upper level with plenty for storage space. Entire home features central VAC with retractable hose. Owned tankless water heater and water softener+carbon filter. Plenty of parking spaces.1.5 detached garage **** EXTRAS **** Minutes to QEW, award winning wineries, hiking trails, golf course, schools and restaurants (id:50787)
Ipro Realty Ltd.
504 Albert Street
Waterloo, Ontario
Ready for a new venture? Explore this exceptional turnkey business opportunity. Strategically located near two universities, this long-standing establishment has thrived for 35 years. Boasting a spacious seating area, a fully equipped kitchen, and a loyal clientele, it's renowned for its delicious homemade food and exceptional customer service. Don't let this unique opportunity pass you byschedule your showing today and step into a successful business venture! (id:50787)
Exp Realty
761 Joe Persechini Drive
Newmarket, Ontario
Spacious Open Concept Family TownHome Steps to Yonge. Well maintained Home with Hardwood Floors on Main, Functional Kitchen with lots of Cabinets, Bright Breakfast Room for Family Gatherings! Walkout To Large Deck With Fenced Yard. Large Primary Bedroom with a Spacious Walk-in closet and 4 pc Ensuite! Full Basement with lots of Space! Large Deck in Backyard is ready for Summer BBQ or just soaking in the Sun! Many Amenities with Public and Catholic Schools, Walk to Shopping and Metro Grocery Store, Walk to Transit along Yonge, Recreation Complex, And More! (id:50787)
Sutton Group-Admiral Realty Inc.
372 Danny Wheeler Boulevard
Georgina, Ontario
Indulge in the allure of this meticulously crafted 4+1 bedroom, 4-bathroom home, boasting over $45,000 in builder upgrades. Hardwood graces the main level, while vinyl floors adorn the fully finished basement, featuring an extra bedroom. The upgraded kitchen boasts stainless steel appliances, a gas stove, and a custom backsplash. Upgraded lighting, including Wi-Fi-enabled switches, illuminates every space. Outside, revel in the charm of custom vinyl fencing and outdoor soffit lighting, adorning the front facade with a welcoming glow. With modern amenities and thoughtful touches, this residence offers both comfort and sophistication. **** EXTRAS **** lots of home automation! Wifi enabled light switches, Wifi garage door opener, Wifi front door lock, ring camera, nest thermostat, all the principle rooms are ethernet wired. (id:50787)
Zolo Realty
7806 Concession 3 Road N
West Lincoln, Ontario
Welcome to Paradise Experience natural beauty in abundance w/deer & wild turkeys as your only neighbors - 25 min/Hamilton, Grimsby & QEW. Hidden lane leads to 30.20ac secluded setting incs orig. owner 2001 blt bungalow ftrs over 2200sf of rear decking overlooking full forest surround. Desired B&B 2015 blt 36x40 outbuilding incs conc. floor & hydro. Rustic themed home ftrs 1232sf living area incs Great room, kitchen, 3 bedrooms & 4 pc bath. Fin. lower level offers family room, 2pc bath, laundry room, utility room & 4th bedroom. Extras -5 KW net metering solar panels (virtually no hydro cost), 10 KW Micro-Fit solar contract (aprx. $1000 p/month-aprx. 8 yrs remaining), under ground gas/hydro lines, vinyl windows, n/g furnace, cistern, septic, 200 hydro, 90ft internet tower & sev. paddock (id:50787)
RE/MAX Escarpment Realty Inc.
7806 Concession 3 Road N
Smithville, Ontario
“Welcome to Paradise” Experience natural beauty in abundance w/deer & wild turkeys as your only neighbors here at 7806 Conc. 3 Rd in W. Lincoln - 20/25 min to Hamilton, Grimsby & QEW. Follow slow winding hidden lane carved thru mature treed forest passing thru gated entrance to 30.20ac surreal/secluded setting where 2001 blt orig. owned brick ranch bungalow is idyllically situated incs over 2200sf of covered & uncovered side/rear deck system enjoying large screened-in entertainment venue segues to refreshing AG pool’21. Mechanic, Hobbyist or Livestock enthusiast will appreciate 2015 blt multi-purpose 36x40 outbuilding/shop incs conc. floor, hydro & equipment sized doors. Inviting 352sf covered front accesses open conc. main level introducing 1232sf of rustic themed living space & 1232sf finished basement accented w/cedar T&G walls & vaulted ceilings. Ftrs spacious Great room, functional kitchen, dining room w/garden door WO, primary bedroom incs patio door WO, 2 roomy bedrooms & 4 pc bath. Lower level ftrs large family room, 2pc bath, utility/laundry room & 4th bedroom. Extras -2x6 construction, 5 KW net metering solar panels (virtually no hydro cost), 10 KW Micro-Fit solar panel contract (roof mounted-aprx. $1000 p/month-aprx. 8 years remaining), under ground n/gas & hydro lines, n/g furnace, cistern, septic 200 amp hydro, 90 ft internet tower, several paddocks + groomed wooded hiking/horse trails. A therapeutic "City Stress Reliever" property - impossible to replicate. (id:50787)
RE/MAX Escarpment Realty Inc.
7806 Concession 3 Road N
Smithville, Ontario
“Welcome to Paradise” Experience natural beauty in abundance w/deer & wild turkeys as your only neighbors here at 7806 Conc. 3 Rd in W. Lincoln - 20/25 min to Hamilton, Grimsby & QEW. Follow slow winding hidden lane carved thru mature treed forest passing thru gated entrance to 30.20ac surreal/secluded setting where 2001 blt orig. owned brick ranch bungalow is idyllically situated incs over 2200sf of covered & uncovered side/rear deck system enjoying large screened-in entertainment venue segues to refreshing AG pool’21. Mechanic, Hobbyist or Livestock enthusiast will appreciate 2015 blt multi-purpose 36x40 outbuilding/shop incs conc. floor, hydro & equipment sized doors. Inviting 352sf covered front accesses open conc. main level introducing 1232sf of rustic themed living space & 1232sf finished basement accented w/cedar T&G walls & vaulted ceilings. Ftrs spacious Great room, functional kitchen, dining room w/garden door WO, primary bedroom incs patio door WO, 2 roomy bedrooms & 4 pc bath. Lower level ftrs large family room, 2pc bath, utility/laundry room & 4th bedroom. Extras -2x6 construction, 5 KW net metering solar panels (virtually no hydro cost), 10 KW Micro-Fit solar panel contract (roof mounted-aprx. $1000 p/month-aprx. 8 years remaining), under ground n/gas & hydro lines, n/g furnace, cistern, septic 200 amp hydro, 90 ft internet tower, several paddocks + groomed wooded hiking/horse trails. A therapeutic "City Stress Reliever" property - impossible to replicate. (id:50787)
RE/MAX Escarpment Realty Inc.
57 Thompson Road
Caledonia, Ontario
Welcome to Empire Avalon’s desirable & family-friendly neighbourhood in Caledonia. This 2 storey brick home is suitable for a large family & sits on a 54.36 ft corner lot. It features a bright & airy main floor with lots of windows, soaring 9 ft California knockdown ceiling, hardwood flooring, pot lights, upgraded baseboards, separate dining room or office, quartz counters, backsplash & breakfast bar in the kitchen. Oak stairs lead to 4 spacious bedrooms adorned with hardwood flooring including the primary bedroom with a walk-in-closet & 4 piece ensuite. Another 4 piece bathroom & convenient laundry room are found on the second floor. The finished basement boasts a 3 piece bathroom, great-sized rec room, with laminate floors & potlights throughout, with additional flex space ideal for a gym, playroom or hobby room. Nothing to do but move-in & enjoy! With convenient access to local amenities, parks, schools, HWY 6, HWY 403 & the Grand River, you'll enjoy a fantastic quality of life in this prime location. RSA. SQFTA (id:50787)
Royal LePage State Realty
401 - 60 Inverlochy Boulevard
Markham, Ontario
Welcome to an immaculate and spacious suite that can accommodate a big family!*** Corner Unit *** Bright & Spacious *** Over 1100 Sq Ft Of Living Space *** 3 Spacious Bedrooms, 1.5 Baths *** Two Large Balconies (215 Sq Ft) Overlooking Parkette & 1 Underground Parking With Ample Visitor Parking. Ensuite locker for accessible storage space. Two thermostats/ temperature zones. All-Inclusive Maintenance Fees Includes Rogers Ignite Tv & Internet Pack. Full Access To Orchard Club: Tennis & Bb Courts, Indoor Pool & Gym. **** EXTRAS **** Pets friendly building. Superior location next to future subway station, golf club, skiing club, shopping and places of worship. Quiet well managed building. (id:50787)
RE/MAX Prime Properties
최신뉴스
No Results Found
The page you requested could not be found. Try refining your search, or use the navigation above to locate the post.

















