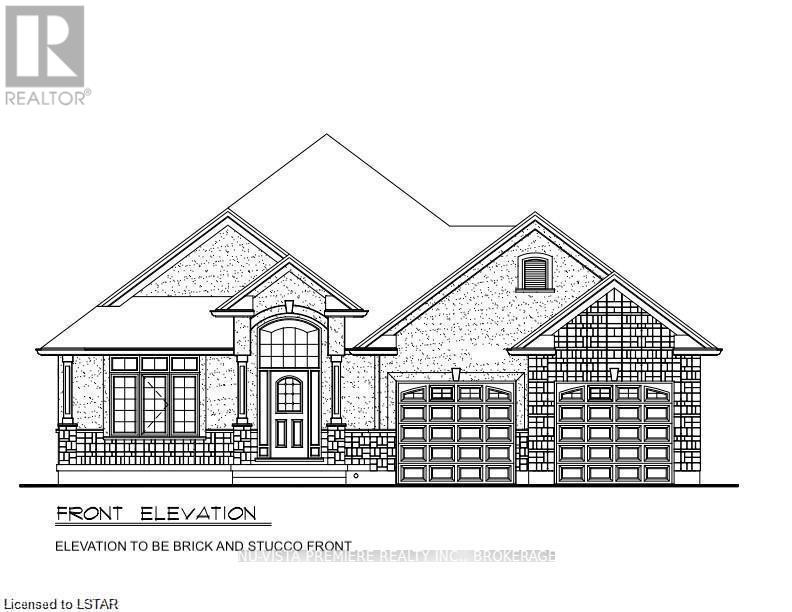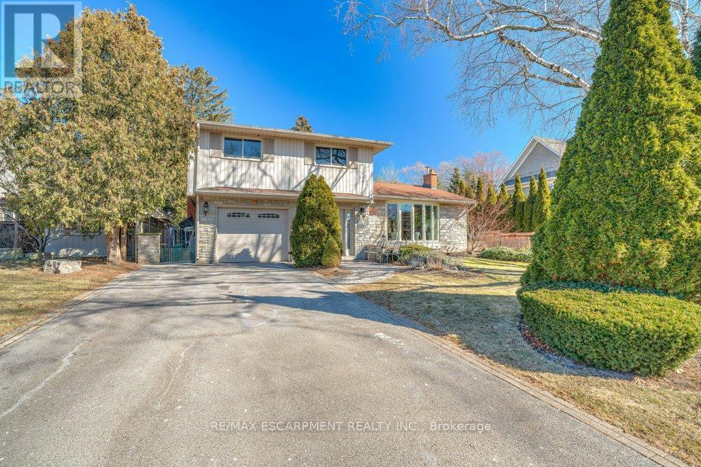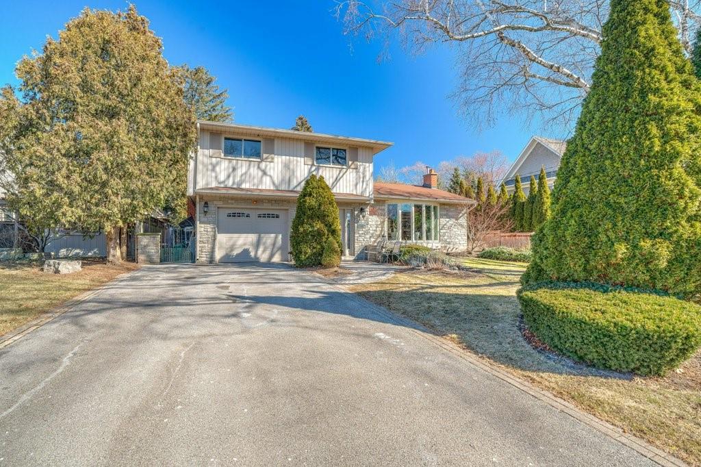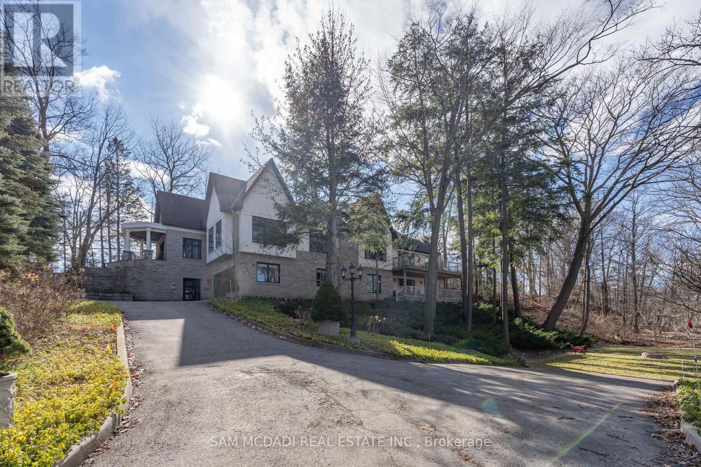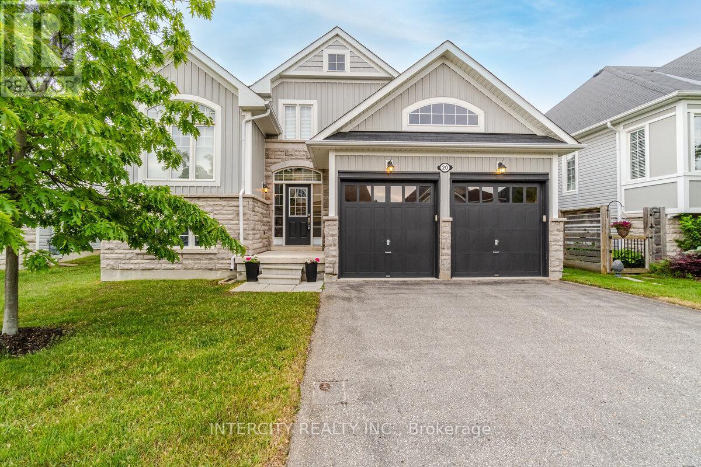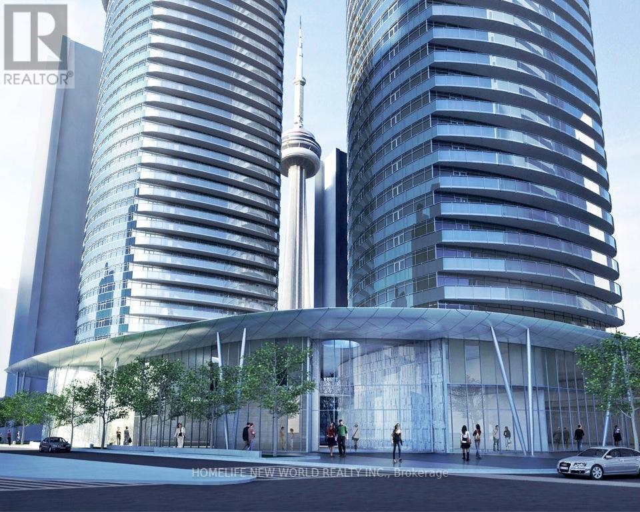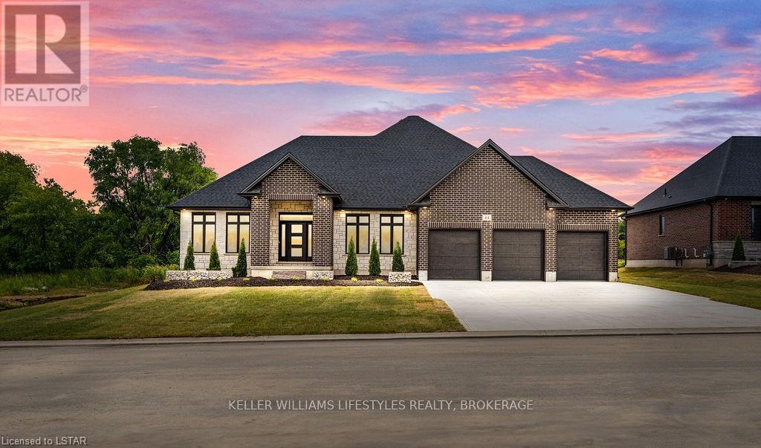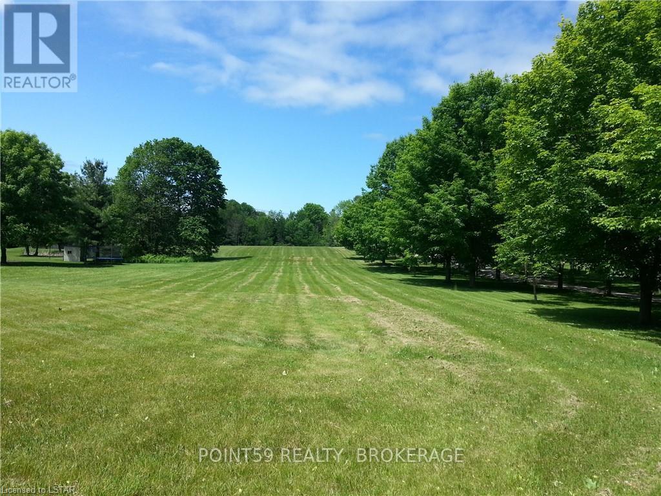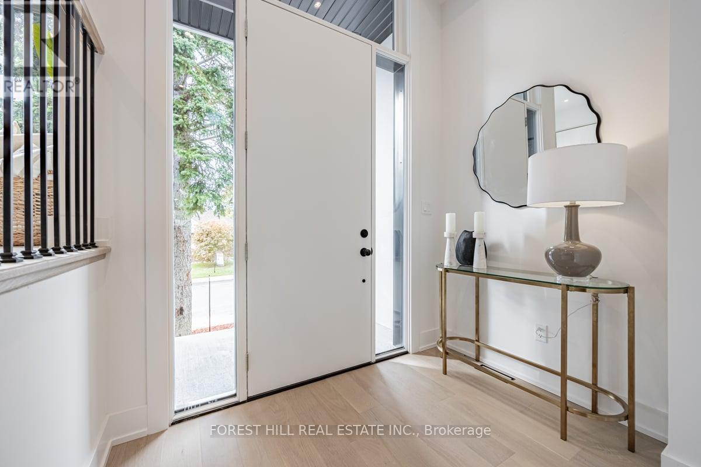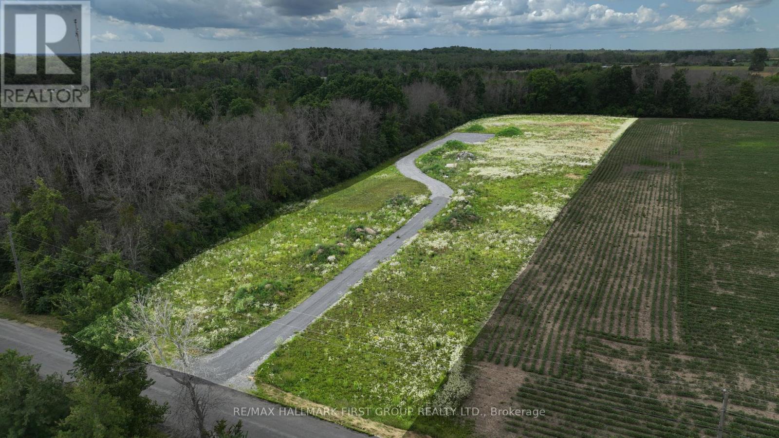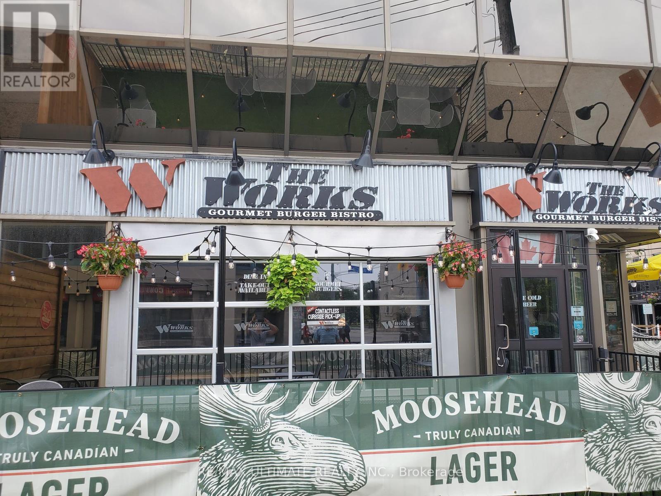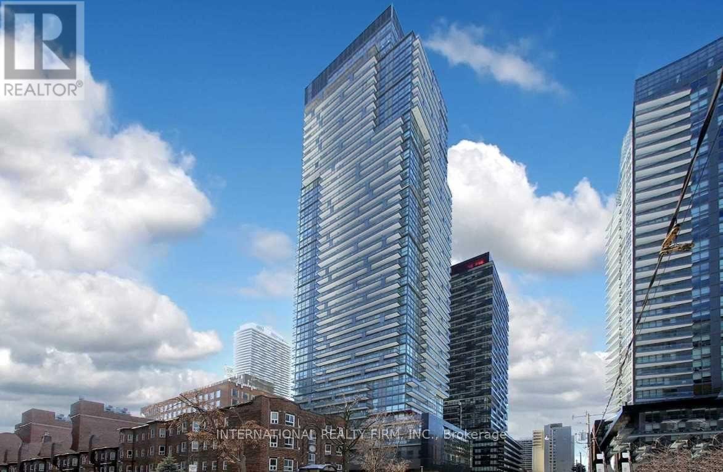아래 링크로 들어가시면 리빙플러스 신문을 보실 수 있습니다.
최근매물
117 Victoria Street
Strathroy-Caradoc, Ontario
LET US Build your home on this Almost Half Acre LOT!!! Immaculate potential. An incredible opportunity to own your dream home on a Boutique Street just outside the city, yet under 20 Mins Drive to most areas, and majority of amenities of London. The purchase price is for an approximately 1800 Sq. Ft One floor Bunglow with great finishes including all the extras that are typically an upgrades with majority of the builders. Comes with Full Tarion Warranty, and a great down payment structure for your ease. Call today to inquire for details!! Minutes to Hwy 402. ALSO available as an option to purchase the Lot only and build your own home. This lot is what you have been waiting for, has all services at the lot line, but will require a septic system. The huge lot measures in at HALF OF AN ACRE, with dimensions of 144' x 151'. With endless amount of land, the opportunities are also endless. (id:50787)
Nu-Vista Premiere Realty Inc.
195 Wilton Street
Burlington, Ontario
Create your dream home! Oversized 70x170 ft lot on a prime street surrounded by custom homes in the heart of Roseland. Spacious 4-level side-split offers the opportunity to live in as is, renovate or build new with approved permit ready plans from SMPL Design Studio! Approved plans for 5 bed, 7 bath home with 4200 sf above grade. Current home offers a bright open main floor and updated kitchen with granite counters, stainless appliances and access to deck overlooking the private yard. Main floor family room with built-ins and gas fireplace offers a secondary living space. Upper level with 3 generous sized bedrooms, updated 3-piece bath and dedicated primary ensuite. The backyard is a private oasis with professionally landscaped gardens, inground saltwater pool and turf putting green. Moments away from the best of Burlington, this home is steps to the lake, Roseland Tennis Club and in close proximity to all amenities, top-rated schools (Tuck/Nelson) and major highways. (id:50787)
RE/MAX Escarpment Realty Inc.
195 Wilton Street
Burlington, Ontario
Create your dream home! Oversized 70x170 ft lot on a prime street surrounded by custom homes in the heart of Roseland. Spacious 4-level sidesplit offers the opportunity to live in as is, renovate or build new with approved permit ready plans from SMPL Design Studio! Approved plans for 5 bed, 7 bath home with 4200 sf above grade. Current home offers a bright open main floor and updated kitchen with granite counters, stainless appliances and access to deck overlooking the private yard. Main floor family room with built-ins and gas fireplace offers a secondary living space. Upper level with 3 generous sized bedrooms, updated 3-piece bath and dedicated primary ensuite. The backyard is a private oasis with professionally landscaped gardens, inground saltwater pool and turf putting green. Moments away from the best of Burlington, this home is steps to the lake, Roseland Tennis Club and in close proximity to all amenities, top-rated schools (Tuck/Nelson) and major highways. (id:50787)
RE/MAX Escarpment Realty Inc.
816 Meadow Wood Road
Mississauga, Ontario
Nested in 1 of South Mississauga's most prestigious neighbourhoods, Rattray Marsh, is your very own private sanctuary designed by Architect David Small on 1.5 acres of mature treed land w/ lull sounds of the Sheridan Creek. The apprx 6,800 SF interior showcases the finest craftsmanship w/ unrivalled finishes t/o incl: an o/c flr plan with a mix of porcelain & chevron hrdwd flrs, soaring vaulted/coffered ceilings, expansive windows w/ picturesque views, LED pot lights on a Lutron system, surround sound & many w/o's to your covered decks. The redesigned luxe kitchen fts a lg centre island w/ caesarstone counters & high-end appls and opens up to both the living/dining areas, perfect for hosting elaborate events. Step into the Owners Suite situated in its own private headquarters & boasting a lg w/i closet, a 5pc ensuite w/ marble heated flrs & a sunroom w/ tranquil views & direct access to the balcony. 2 more bdrms w/ ensuites down the hall + the laundry room. Access the lower lvl via the **** EXTRAS **** elevator & find 2 more bdrms w/ ensuites, a den, 2nd laundry room & a great entertainment space w/ wet bar, b/i speakers & walkout to covered balcony. Also fts multiple fireplaces, a golf stimulator, security gates + more! (id:50787)
Sam Mcdadi Real Estate Inc.
20 Leeward Circle
Wasaga Beach, Ontario
Welcome To 20 Leeward Circle - 3 Bedroom Bungaloft With 3 Baths At ""Bluewater On The Bay"" , An Exclusive Waterfront Community Between Collingwood & Wasaga Beach! This Home Is Approx 1650 Sq.Ft. With A Stunning Open Concept Living W/ Upgrades, Hardwood Floors, Stone Gas Fireplace, Lots Of Natural Light. Kitchen With Island, Granite Counter Tops, Tile Back splash & Pot Drawers. Main Floor Primary Has Double Sinks and Large Walk-in Shower. 2nd Bedroom With Ensuite W/Tub, 3rd Bedroom In Loft With Ensuite W/Tub. Loft/Media Room Overlooks Great Room. **** EXTRAS **** The Common Element Fee of $298.00 Per Month Includes; Lawn Care, Snow Removal, Use Of Clubhouse, Heated Pool, Gym, Exercise Room, Party Room, Visitors Parking, Water Access For Kayaks, Windsurfers,. Enjoyable Lifestyle! (id:50787)
Intercity Realty Inc.
4910 - 14 York Street
Toronto, Ontario
Great Investment Opportunity at ICE 2 Condos in the heart of Downtown Toronto! Spacious living area with an open concept. Balcony that overlooks the beautiful city-scape from the 49th Floor. Building equipped with state-of-the-art fitness equipment and indoor pool. Secure underground parking spot and locker included in the sale. Walking distance away from TTC, Union Station, CN Tower, and Rogers Centre. Located minutes away from Eaton Centre, Yorkville, Trendy restaurants, and Harbourfront. Don't miss out and drop by for a showing! **** EXTRAS **** Investment Opportunity. Unit is tenant-occupied. Tenant is willing to continue a long-term lease. (id:50787)
Homelife New World Realty Inc.
44 East Glen Drive
Lambton Shores, Ontario
The ""Marquis"" model by Banman Developments is a luxurious home featuring 2,378 square feet on the main floor. It offers a spacious layout with three bedrooms, an office, 2.5 bathrooms and a triple car garage. The house is built using high-quality finishes, ensuring upscale living environment. The kitchen boasts custom cabinetry from GCW, a large walk-in pantry and quartz countertops, adding a touch of elegance and durability. The same quartz countertops are also used in the bathrooms, enhancing the overall aesthetic of the home. The flooring throughout the house consists of engineered hardwood and tile, combining beauty and practicality. These materials are known for their durability and easy maintenance. A linear gas fireplace adds warmth and ambiance to the living space, creating a cozy atmosphere. Double patio doors lead to a covered porch, extending the living area and providing a seamless transition between indoor and outdoor spaces. The master suite in the Marquis model is a luxurious retreat. It features a large walk-in closet, allowing for ample storage space. The ensuite bathroom is equipped with dual vanities, a deep soaker tub, and a glass and tile shower, providing a spa-like experience. The the master suite has direct access to the covered porch, offering a private outdoor retreat. Overall, the Marquis model by Banman Developments is designed with meticulous attention to detail and offers a combination of style, functionality, and luxury all while being situated on one of the best lots in the subdivision backing on Arkona Fairways Golf Course. This home is ready for quick possession or have the opportunity to pick the lot of your preference and build this model or one of many other plans to create your dream home. Located just 30 mins from London or Sarnia and just 15 mins from the sandy beaches of Lake Huron! Large estate golf course, extra deep and cul-de-sac lots available. Book your showing today! (id:50787)
Keller Williams Lifestyles Realty
Lt 8 Pl 444 Clitheroe Road
Alnwick/haldimand, Ontario
A unique opportunity for your future dream home, next project or investment by an astute investor, builder, contractor. This property is zoned Hamlet Residential, permitting many uses.\r\nApproximately 2.42 acre vacant lot located just east of Cobourg in Grafton, situated in a safe, residential, family-oriented cul-de-sac street, paved and maintained by the town with all available town services available. Easily access to 401 and #2 highways for commuting convenience. Only 35min. drive from GTA. It backs onto ravine providing ample privacy and room for your toys and hobbies. It is within close proximity to many conveniences. All amenities are within a short walk or short drive away, within minutes to shopping, hospital, schools, Provincial Park, beach, places of worship, sports arena, and many outdoor activities. Buy today and build any time you are ready or simply hold as investment. Seller to be present for all viewings. (id:50787)
Point59 Realty
27 Fifteenth Street
Toronto, Ontario
Gorgeous modern detached home located steps away from Lakeshore's finest shops, restaurants, waterfront, transit and more. This 4+1 bedroom 5 bathroom, open concept home boasts soaring ceilings with large windows letting in tons of natural light. Chefs kitchen with large centre island, quartz countertops perfect for entertaining and walkout to backyard from main floor and basement. Large primary bedroom with spa like ensuite. Laundry room on 2nd floor and basement of home. Do not miss this amazing opportunity! (id:50787)
Forest Hill Real Estate Inc.
0 Shorey Road
Greater Napanee, Ontario
Introducing Shorey Rd, the perfect canvas for your dream home! Prepare to be captivated by this remarkable vacant lot, spanning an expansive 2.88 acres. Situated on a tranquil road, this property offers the idyllic retreat you've been longing for. Immerse yourself in the beauty of nature as this lot is surrounded by a serene backdrop of lush trees and enchanting woods on two sides, with a picturesque pasture completing the scenery on the other. Located in a prime location that boasts easy access to HWY 401- less than 5 mins!It is a short 10-min drive to the charming town of Napanee. This location has a perfect balance of tranquility and accessibility, where the peace and quiet of the countryside seamlessly coexist with the amenities of small town living. To further enhance this remarkable opportunity, a well has already been thoughtfully installed on the property, Now is the time to turn your dreams into reality.Picture yourself in your dream home on this incredible lot! (id:50787)
RE/MAX Hallmark First Group Realty Ltd.
100 - 60 James Street
St. Catharines, Ontario
Well Established Burger Franchise in the heart of busy downtown St Catherine's! Excellent frontage and features large patio! Training to be provided. Top performing Craft Burger Franchise of approx.3,000 sqft with an excellent reputation, established staff and loyal clientele. Best suited to owner/operator. Recent renewal for 5+5yrs. Additional Basement Storage. LLBO for for 130 + seasonal patio!! **** EXTRAS **** PLEASE DO NOT GO DIRECT**PLEASE DO NOT SPEAK TO STAFF**YOUR DISCRETION IS APPRECIATED (id:50787)
RE/MAX Ultimate Realty Inc.
4605 - 39 Roehampton Avenue N
Toronto, Ontario
Extremely bright corner unit in top floor with spectacular views overlooking Toronto. Brand new, no-one has lived in the unit before. Beautiful finishes, 11ft high floor to ceiling windows. 7"" wide Engineered hardwood flooring . Pot lights in all rooms. Heated floors in primary ensuite. Integrated Miele Appliances: Fridge, Dishwasher, Oven with induction cooktop, Microwave, Full size stacked washer & dryer. Building offers unbeatable amenities, 24-hr concierge, Fully equippet Gym. Spacious indoor party room and a very large outdoor terrace with BBQ and movie theatre, Indoor kids playground, Pool table, Private path to shops & TTC. City Living at its finest. Prime location with a few steps away from public transportation, grocery stores, restaurants, bars, shops, cineplex, and midtown night life. **** EXTRAS **** Integrated Miele Appliances: Fridge, Dishwasher, Oven W Induction Cooktop, Microwave. Full Size Stacked Washer & Dryer, Heated Floors In Primary Ensuite. (id:50787)
International Realty Firm
최신뉴스
No Results Found
The page you requested could not be found. Try refining your search, or use the navigation above to locate the post.

















