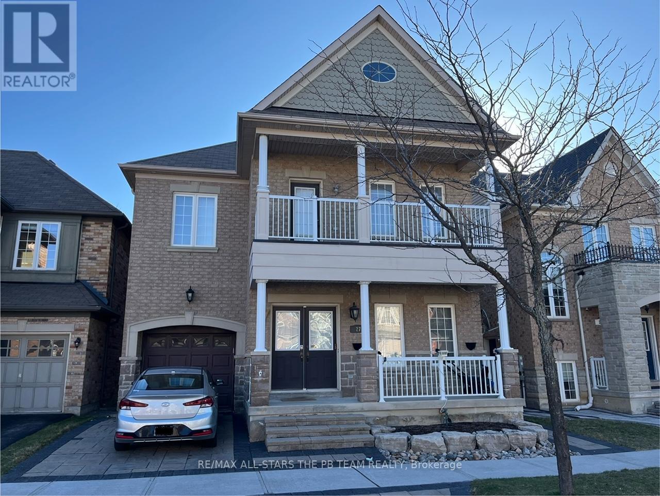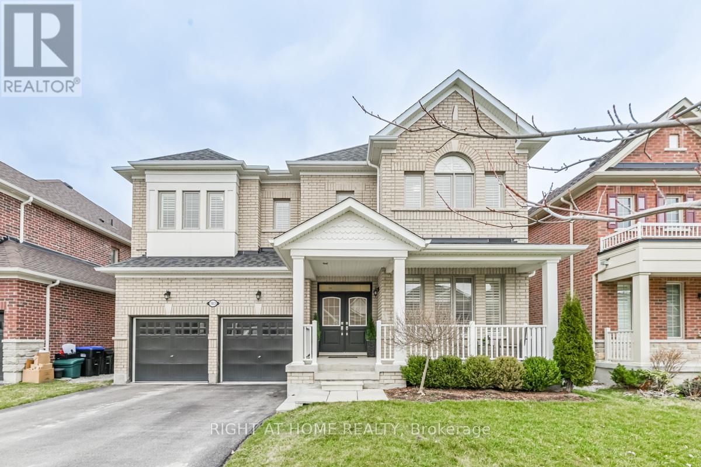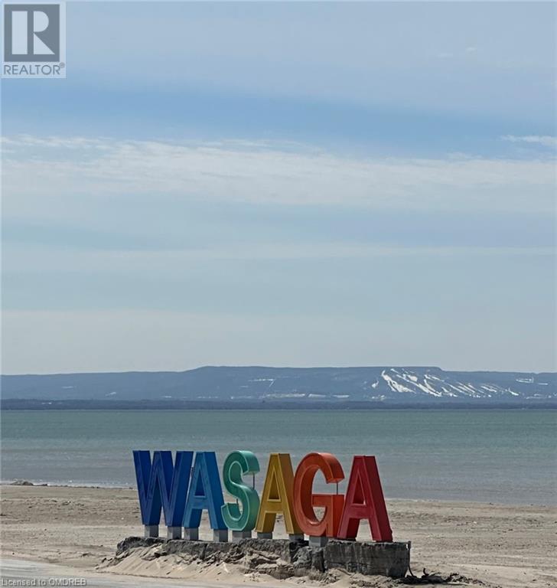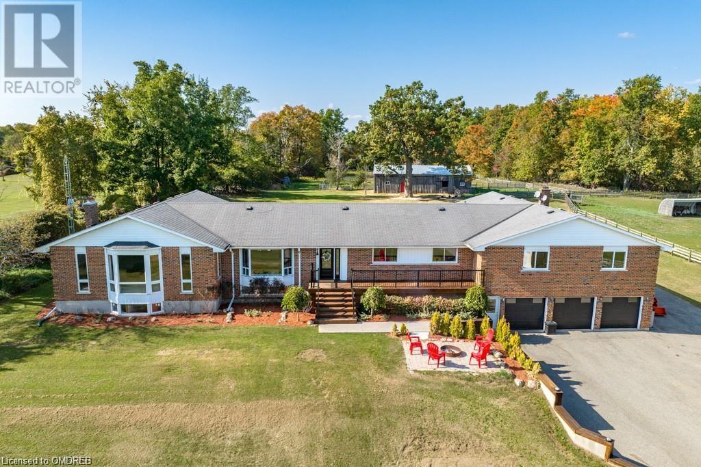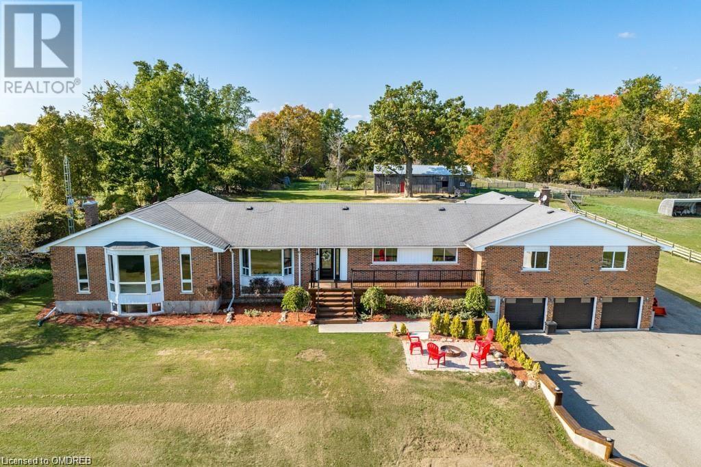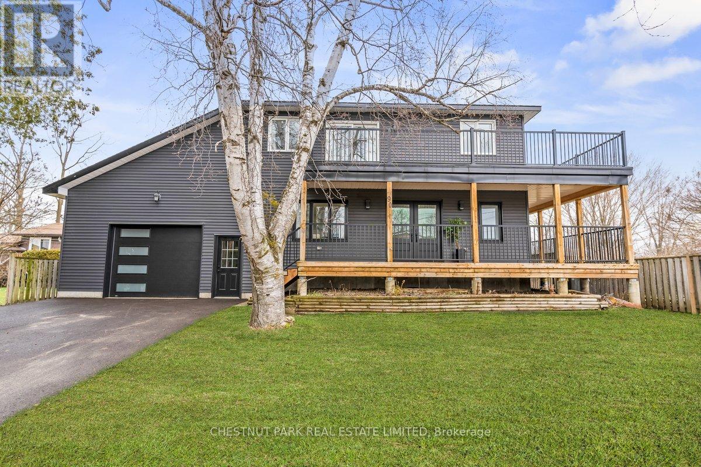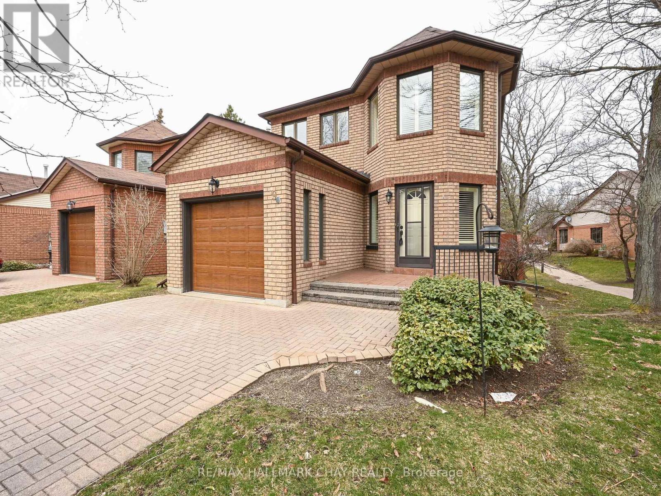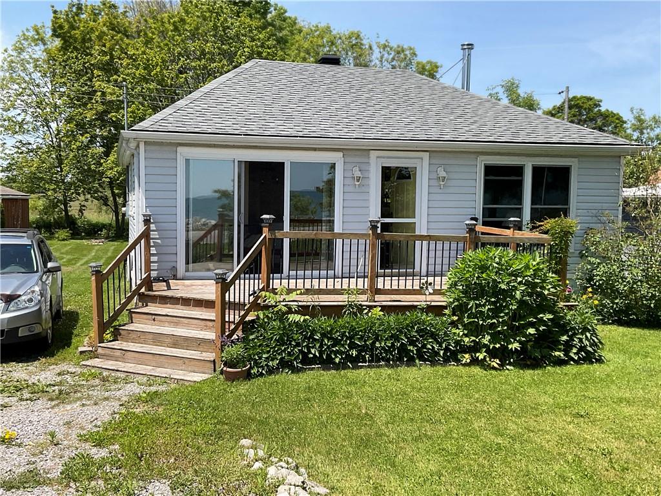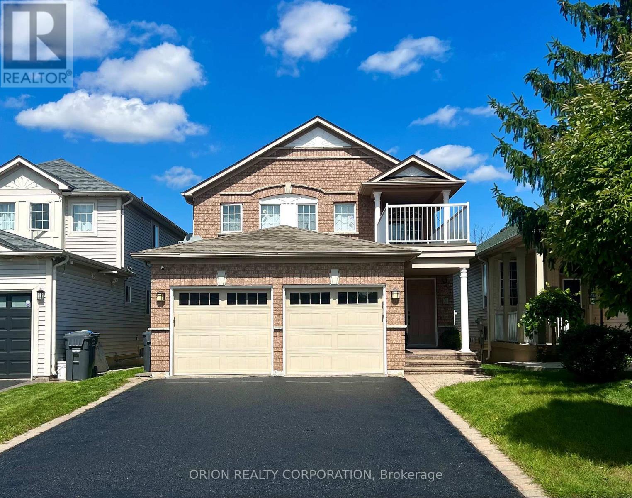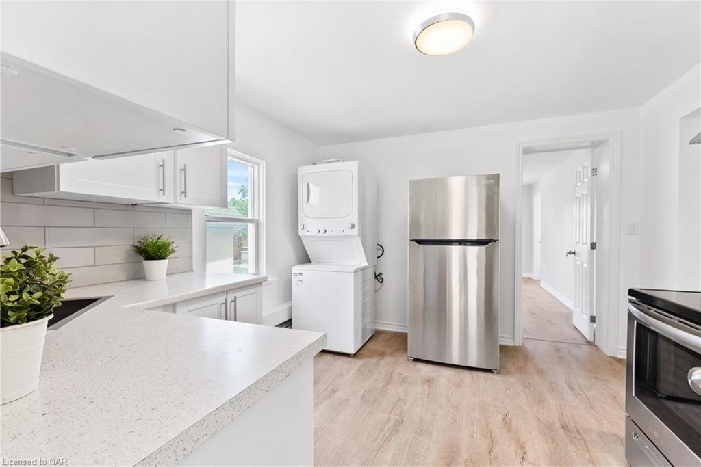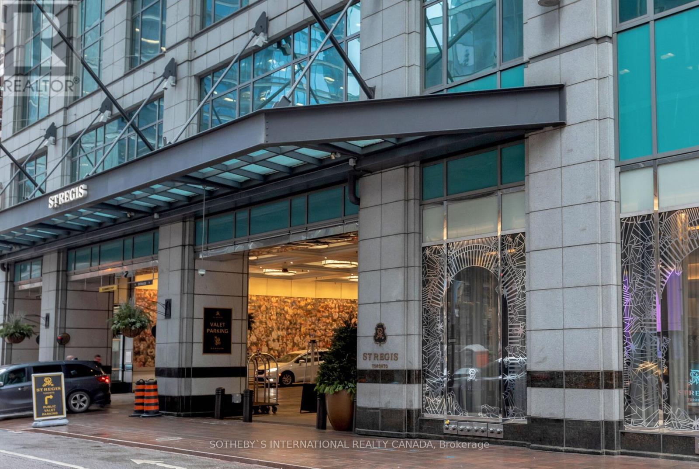아래 링크로 들어가시면 리빙플러스 신문을 보실 수 있습니다.
최근매물
27 Hammersly Boulevard
Markham, Ontario
Former builder's model home backing onto greenspace located in Markham's sought-after Wismer community. Steps to the Go Station, retail, restaurants and all conveniences. 2545 sq ft of spacious open concept living on two levels. 9ft Ceilings on main and upper level; Hardwood flooring on both levels; Modern kitchen with upgraded cabinetry, stainless steel appliances and quartz countertops; Solid oak staircase with wrought-iron pickets; 80 pot lights galore; Smooth ceilings; Upper bathrooms with marble flooring and marble countertops; Basement with w/extra large windows++ **** EXTRAS **** Family-friendly and well kept neighborhood with great schools amongst all convenience. Currently occupied by long term tenant. Offers anytime!! (id:50787)
RE/MAX All-Stars The Pb Team Realty
103 Turner Drive
New Tecumseth, Ontario
Welcome to your dream home in one of the most coveted neighbourhoods in Tottenham! Nestled amidst nature's beauty, this gorgeous 4 BR/4B detached home on premium ravine lot offers the perfect blend of serenity & convenience. Step inside to discover a spacious & inviting interior with upgraded raised ceilings by builder for all floors and over 3600 sq ft of living space. Main level greets you with an open-concept layout with HW floors and pot-lights throughout. Family room & breakfast area, adorned with large windows, offers panoramic views of the ravine, creating a seamless connection with the outdoors. The well-appointed kitchen is a chefs delight, equipped with modern S/S appliances, gas stove, plenty of cabinetry, and a separate pantry & servery area adjacent to dining room great for entertaining. Retreat to a bright & spacious primary bedroom with a 5-piece spa like ensuite, offering a private oasis to unwind after a long day. Fifth bedroom converted to large W/I closet by builder. Many other upgrades from builder including W/O basement, 2 Bbq gas lines, rough-in wet bar, partially installed central vacuum and fully fenced backyard. Conveniently located, you'll enjoy easy access to all amenities including restaurants, groceries, parks & more. (id:50787)
Right At Home Realty
81 Royal Beech Drive
Wasaga Beach, Ontario
Wow! Amazing and Fully renovated Raised Bungalow, nestled in a quiet and family oriented neighbourhood in Wasaga Beach. As you step in, You will feel the greatness of this modern style, looking at the stunning view of the living and basement through the glass railing, and the floating stairs. The exposed bean and the accent brick wall on the main floor gives you a cozy and warm welcoming ambience. This Beautiful Home offers an open concept layout, full of Natural light and large windows. Vinyl flooring and Pot lights through the house You will love the custom made kitchen with granite counter top, S/S appliances, gourmet island and a spacious living/dining area .This property has a lot To Offer! All 3 bedrooms are spacious with a nice closet .The Primary Bedroom has a Spa-Like Ensuite with 2 sinks and Glass shower. Basement is stunning! Spacious and bright family room with gas fireplace, recreational room and 2 other bedrooms +3pc bathroom. Big Backyard with a Large New Deck. Hot tub (negotiable) and a fire pit area with interlocking. Perfect Entertaining Friends And Family. Parking for 6 cars. You Will absolutely Love The Convenient Access To All Amenities, Beaches, Schools, Marinas. And the best part is that you are just 30 min from The Blue Mountain Ski Resort making this property suitable for all year around. Come and enjoy this unique opportunity to live and invest in this Charming all season property and start making memories. *Furniture is negotiable. (id:50787)
RE/MAX Aboutowne Realty Corp.
9630 Wellington 42 Road
Erin, Ontario
Impressive 4500+ square foot (6 bedrooms on main level) bungalow with 3000+ square foot lower level with walkout entry which includes a 2 bedroom contained inlaw suite (with lots more room to expand) all on a huge 25 acre parcel of land full of personality comprising a balance of workable land and mixed woods, sure to please the most discerning buyer! This sprawling ranch bungalow on main and lower levels boasts 7,500+ square feet! Bring your wish list here, we should be able to check off your boxes! If privacy is a factor, this fine family home is set well back off the road, and is nicely elevated affording beautiful views off all windows and is ideal for the nature lover! Additionally for the car collector or multi vehicle family, total attached garage spaces accommodating 7 vehicles or specialty toys, atv's, snowmobiles, etc! The tandem 4 car garage with double o/h door is 45'x23' plus there is a 3 car garage each with single o/h doors. The updated board and batten sided barn with water, hydro, and huge tractor storage/implement area, has been improved with new metal roof (2021), spray foam insulation ceiling interior (2022), and 3 System Equine stalls so if you're looking to spoil some furry friends, equine lover, goats, chickens, alpacas, you can have your fun here too! Lots of updates throughout, oversized primary bedroom with fireplace, updated ensuite, gorgeous oversized family room (I mean massive!) with wood burning floor-to-ceiling fireplace (Wett certificate included), games area, updated open concept kitchen, lots of fresh painting, plenty of natural sunlight throughout. Great location for Pearson Airport travellers, Google estimated 30 minutes when I checked! This would be a great property to own and retain as a multi generational property within your portfolio and possibly even keep it in the family forever! (id:50787)
Royal LePage Real Estate Services Ltd.
9630 Wellington 42 Road
Erin, Ontario
Impressive 4500+ square foot (6 bedrooms on main level) bungalow with 3000+ square foot lower level with walkout entry which includes a 2 bedroom contained inlaw suite (with lots more room to expand) all on a huge 25 acre parcel of land full of personality comprising a balance of workable land and mixed woods, sure to please the most discerning buyer! This sprawling ranch bungalow on main and lower levels boasts 7500+ square feet! Bring your wish list here, we should be able to check off your boxes! If privacy is a factor, this fine family home is set well back off the road, and is nicely elevated affording beautiful views off all windows and is ideal for the nature lover! Additionally for the car collector or multi vehicle family, total attached garage spaces accommodating 7 vehicles or specialty toys, atv's, snowmobiles, etc! The tandem 4 car garage with double o/h door is 45'x23' plus there is a 3 car garage each with single o/h doors. The updated board and batten sided barn with water, hydro, and huge tractor storage/implement area, has been improved with new metal roof (2021), spray foam insulation ceiling interior (2022), and 3 System Equine stalls so if you're looking to spoil some furry friends, equine lover, goats, chickens, alpacas, you can have your fun here too! Lots of updates throughout, oversized primary bedroom with fireplace, updated ensuite, gorgeous oversized family room (I mean massive!) with wood burning floor-to-ceiling fireplace (Wett certificate included), games area, updated open concept kitchen, lots of fresh painting, plenty of natural sunlight throughout. Great location for Pearson Airport travellers, Google estimated 30 minutes when I checked! This would be a great property to own and retain as a multi generational property within your portfolio and possibly even keep it in the family forever! (id:50787)
Royal LePage Real Estate Services Ltd.
90 10th Street S
Arran-Elderslie, Ontario
10+++ Welcome to this newly-renovated, sophisticated home in the heart of Chesley! A must see, this fabulous open concept family home boasts 3 large bedrooms & 3 stunning baths. Located on a deep lot with rear yard access. Attached garage with front & rear overhead doors + convenient inside access. Wonderful curb appeal; double-level wrap around porches with classic black railings. There is so much to offer in this bright upscale property. Highlights include main floor powder room, spacious laundry room, generous sized living room that overlooks the gorgeous kitchen with Corian counters, contrasting centre island & side coffee/wine bar. Stylish dining room with door to the side deck. Check out the lighting package; pot lights with changeable light temps (warm to cool) & gorgeous modern chandeliers. Meticulous attention to detail throughout. Be impressed in the spacious primary bedroom with walk-in closet plus luxurious ensuite with double sinks & tiled shower. The 2 additional bedrooms are large, bright & offer plenty of space for furniture. All bedrooms open onto the upper deck! Add in the modern 4-pc bath to complete this floor. Choose to finish the lower level, creating plenty of extra space for a home gym, relaxation or socializing. Too many updates to list; natural gas, hot water on demand, new CAC, paved drive. Complete list of updates available. Only 35 minutes to Bruce Power! Tailor made for hosting social gatherings! The perfect blend of comfort and elegance! (id:50787)
Chestnut Park Real Estate Limited
9 Briarwood Drive
New Tecumseth, Ontario
Are You Looking For Care-Free Adult Lifestyle Community Living!? Well Look No Further & Check Out 9 Briarwood Drive, Alliston!! This Great All-Brick Detached 2 Bed, 4 Bath Home Has Many Features Including an Open 2-Storey Cathedral Ceiling Foyer Entrance, Updated Kitchen W/ S/S Appliances, In-Suite Main Level Laundry, Updated Baths, Newer Furnace & AC, Newer Garage Door, Recently Freshly Repainted with Neutral Colors, 3x Gas Fireplaces + Much More!! A Very Attractive & Well Maintained Home Located in the Popular Lifestyle Community of Green Briar Featuring Golf Courses, Walking Trails, A 16,000 Sq.Ft. Community Centre Hosting Regular Events + More!! Sit & Relax in the Upper Level Sitting Area, A Perfect Spot For Reading Your Favorite Book or Doing A Favorite Hobby!! Main Level Has Convenient Access To Garage with GDO!! Great Location on a Quiet Side Street In Desirable Area Minutes To All Alliston's Amenities Including; Shopping, Dining, Parks, Trails & More!!. A Pleasure To Show & Amazing Value for A Detached!! **** EXTRAS **** Fridge, Stove, O/R Microwave, Dishwasher, Washer & Dryer. GDO, Furnace, A/C, 3x Gas Fireplaces. CVAC (As-Is). (id:50787)
RE/MAX Hallmark Chay Realty
325 Bluewater Parkway
Haldimand County, Ontario
Charming one-bedroom cottage with a bonus bunkie boasting breathtaking, unobstructed views just across the road from the picturesque Lake Erie. This cozy retreat offers year-round living potential on a spacious T-shaped lot. Fully furnished for your convenience, the cottage features a generous living room adorned with a wood-burning fireplace, perfect for cozy evenings. Enjoy the tranquil surroundings from the large front and back decks, or relax in the inviting sitting room with sliding doors leading to the front deck. The well-appointed kitchen includes a spacious island, ideal for preparing meals and entertaining guests. Conveniently located, this property offers a peaceful 45-minute drive to Hamilton, Ancaster, and the 403. Built on a sturdy pier foundation with spray foam insulation under the floor, ensuring comfort and stability year-round. (id:50787)
Platinum Lion Realty Inc.
82 Greenway Drive
Wasaga Beach, Ontario
Wonderful opportunity to retire in Country Meadows, Parkridge Retirement community located in beautiful Wasaga Beach. This charming Yorkshire Model Townhome offers spacious open-concept living, seamlessly connecting the kitchen, dining and living room to a large deck, perfect for outdoor enjoyment. This two bedroom two bathroom home is situated in a friendly neighbourhood of well-maintained homes, pride of ownership is evident throughout. Residents have access to exclusive amenities including a heated outdoor pool, a 9-hole golf course, clubhouse, rec. centre, outdoor shuffleboard, horseshoe pits and walking trails. Engage in a vibrant social scene with organized activities such as dinners, card games, dances, tournaments, and seasonal parties. Truly a welcoming community. Conveniently located near essential amenities and recreational opportunities, 82 Greenway Drive provides easy access to shopping, dining, medical facilities, parks, trails, and beaches. OPEN HOUSE SUNDAY APRIL 7TH 12-2PM. **** EXTRAS **** This is a Landlease Monthly Fee breakdown: Rent- $731.20, estimated Taxes for the lot- $37.14 estimated taxes for the structure- $131.38 . Total estimated monthly cost $899.72. Water metre billed quarterly. (id:50787)
Royal LePage Rcr Realty
44 Porchlight Road
Brampton, Ontario
First Time On The Market! Pride Of Ownership Throughout, Well Maintained Family Home With An Excellent Layout For Entertaining. Wake Up To The Sound Of Birds Chirping And Stunning Views Of Green Space/Pond. Enjoy The Backyard Oasis, Featuring An Oversize Deck & Large Backyard. Main Floor Features A Large Dining Area, Ample Living Space & A Walkout To Large Deck & Private Backyard. Second Floor Offers 3 Large Bedrooms, With Access To A Private Balcony. Bright Basement Is Beautifully Finished, Open Concept With 1 Bedroom, Playroom, Perfectly Set Up For A Bathroom Addition & Extra Bedroom. The Property Grading Would Make a Basement Separate Entrance A Breezy To Put In. 2 Car Garage & Oversized Driveway Allows For Parking Up To 6 Small Cars. You Won't Want To Miss This Opportunity To Purchase A Rare Property In The Desired Fletcher Creek Village Community. **** EXTRAS **** Roof 2018, Freshly Painted, Furnace 2022. Fireplace (as-is) (id:50787)
Orion Realty Corporation
55 Pine Street S, Unit #2
Thorold, Ontario
Available May 1, 2024. Fully renovated duplex close to downtown Thorold/St Catherines in a lovely family-friendly neighbourhood. Recently completed renovations with new kitchen, appliances, bathroom, flooring and paint!. Sq footage is an estimate provided by Landlord. Featuring a second floor unit with sizeable two bedrooms and two full bathrooms! Private laundry. Also includes a private storage area! Plus one private parking (also additional road parking available, tenant to do own due diligence). Big yard in the rear to enjoy. $2,100/Month. Separately metered hydro (rent includes gas and water). Close to Brock University. Walking distance to all the amenities and a short drive to the highway on ramp! Close to Public school, Restaurants, Shopping, Park, Rec/Community Centre, Public transit and more! Walking score – very walkable. NO smoking or pets please. Credit check, employment letter, references and completed rental application required. Won’t last long, reach out for a showing today! Absolutely no smoking and/or pets. Email Landlord Samhita at samhitag@hotmail.com or call Landlord at (416) 617-5059 directly. Please provide phone number when booking showing. (id:50787)
Keller Williams Complete Realty
4602 - 311 Bay Street
Toronto, Ontario
Experience unparalleled luxury at The St. Regis Residences, Toronto. This exceptional 1,455 sq ft pied--terre epitomizes sophistication with its meticulously designed layout that creates an illusion of expansiveness. From the moment you step inside, you're enveloped in opulence, with sleek hardwood floors and lofty ceilings setting the stage for refined living. Indulge in the gourmet chef's kitchen featuring top-of-the-line appliances and exquisite finishes, perfect for culinary enthusiasts. Retreat to the lavish spa-like bathrooms adorned with marble accents, offering a sanctuary for relaxation and rejuvenation. Every corner of this residence exudes elegance, showcasing the highest level of craftsmanship and attention to detail. Beyond your private haven, The St. Regis Residences offer an array of world-class amenities, including 24-hour concierge and access to the exclusive facilities of the St. Regis Hotel. Situated in the heart of Toronto's most sought-after neighbourhood. (id:50787)
Sotheby's International Realty Canada
최신뉴스
No Results Found
The page you requested could not be found. Try refining your search, or use the navigation above to locate the post.

















