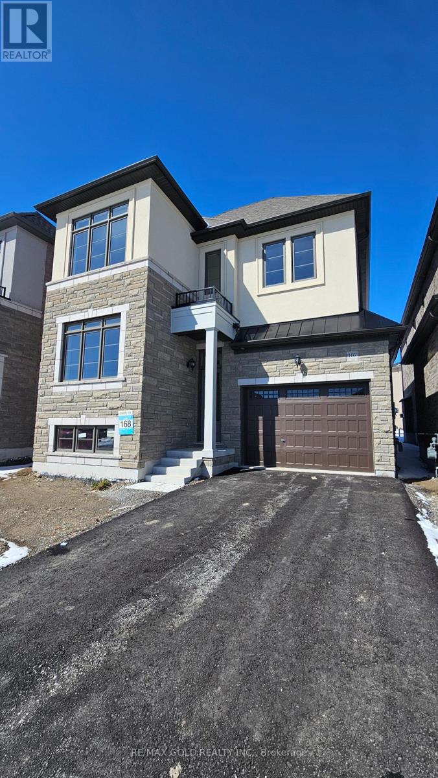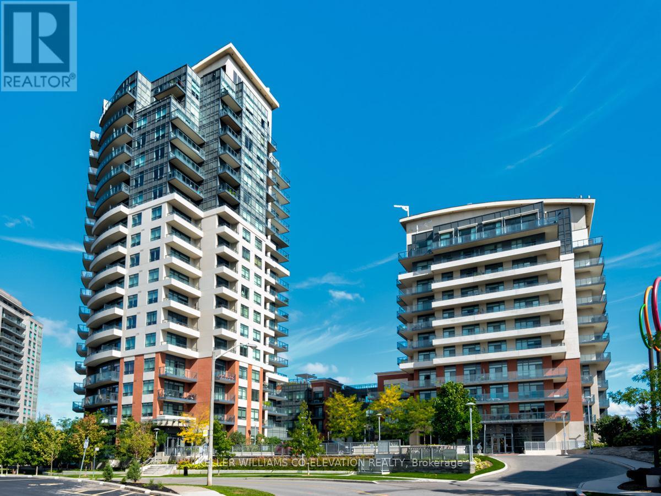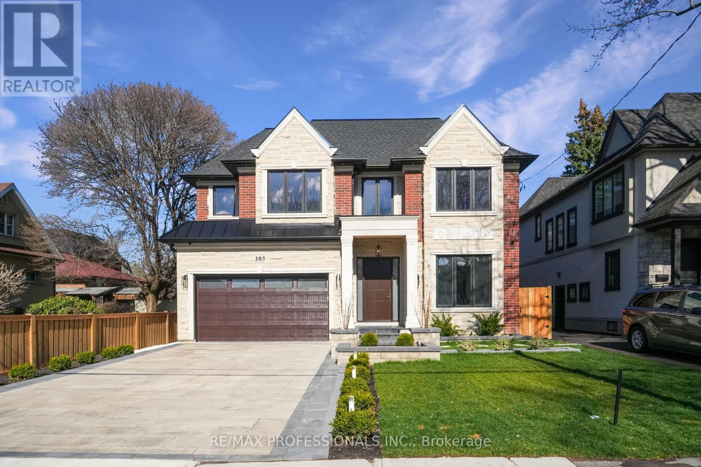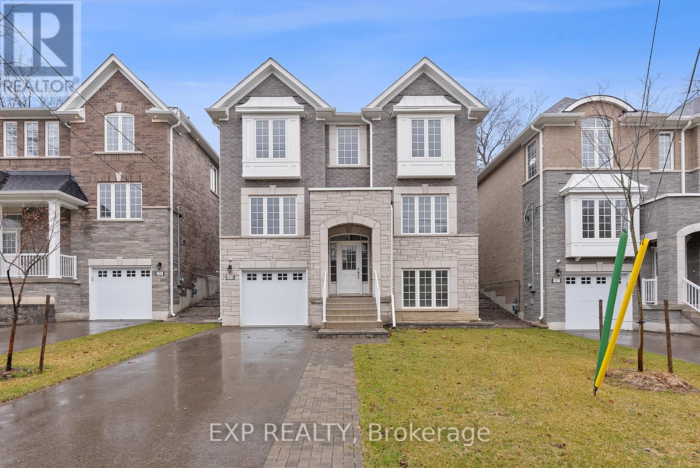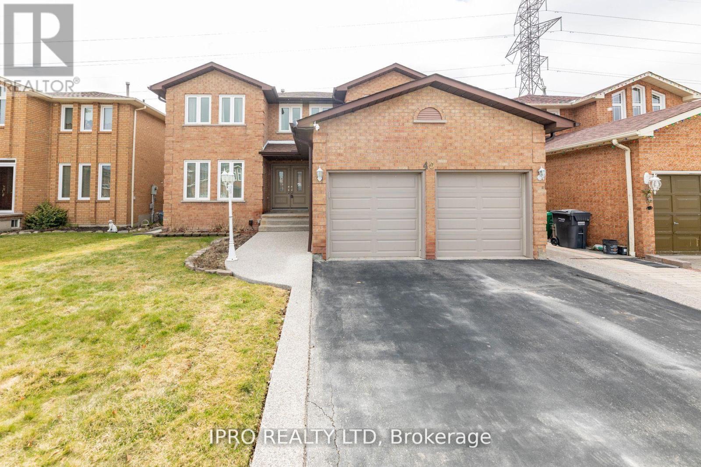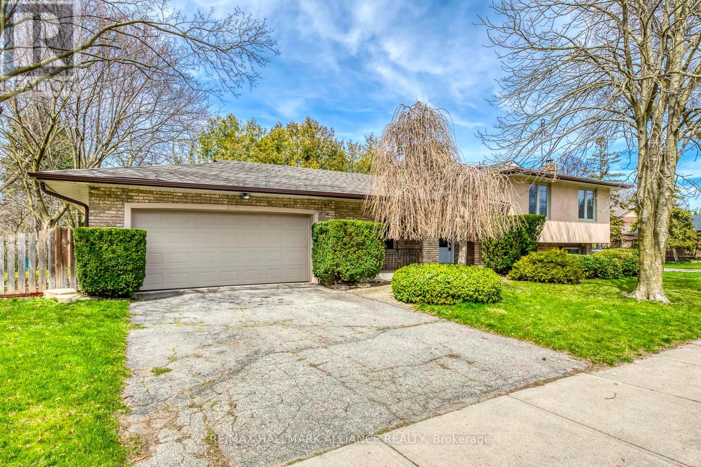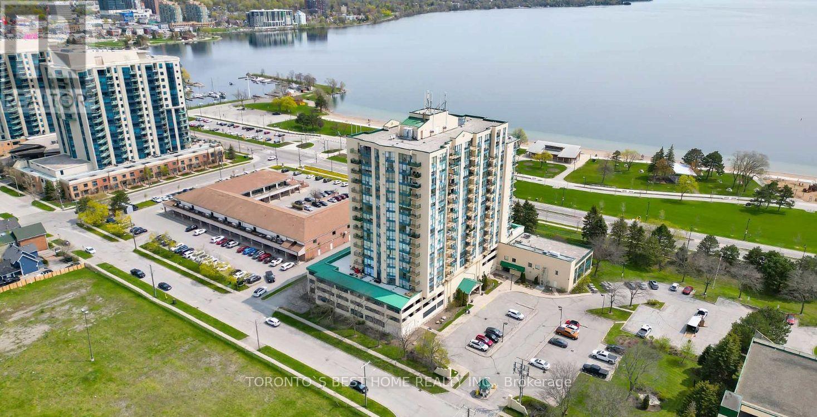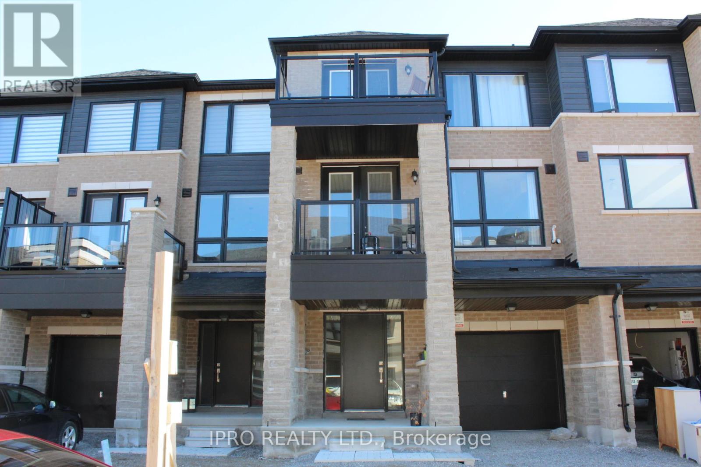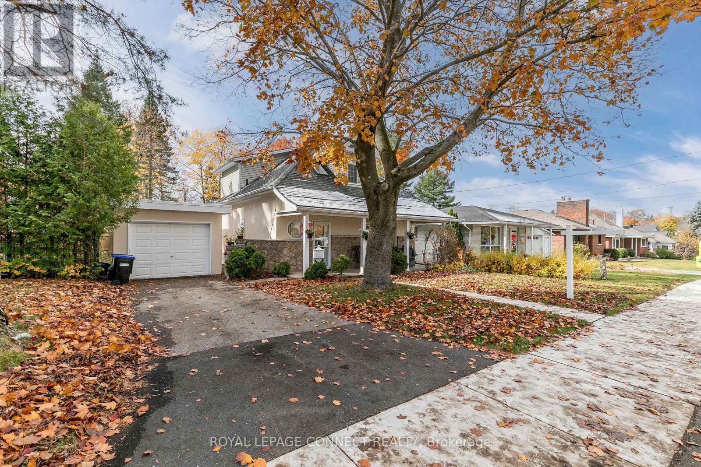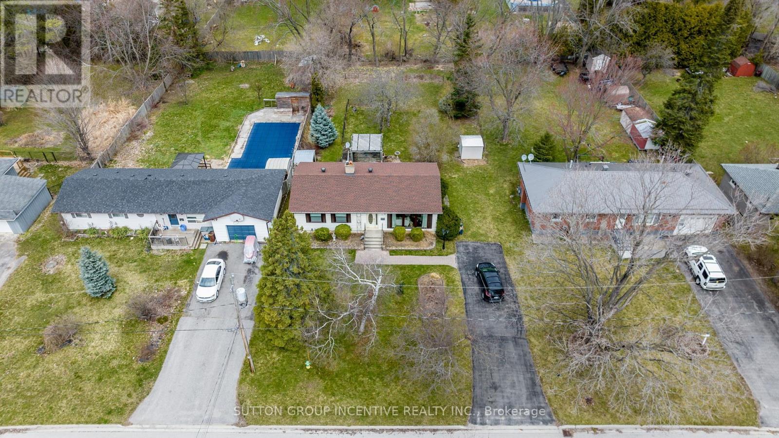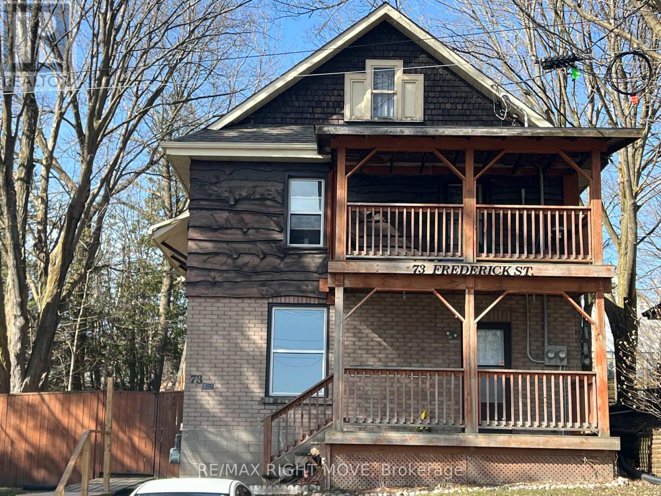아래 링크로 들어가시면 리빙플러스 신문을 보실 수 있습니다.
최근매물
107 Walker Road W
Caledon, Ontario
*Assignment Sale* The Windsor Model Elevation ""B"" 2665 Sqft with SIDE ENTRANCE By Mosaik Homes! This home has it all, Open Concept Main floor layout, Living & Dining Room& Family Room overlooking the Breakfast area and Upgraded Kitchen with Island! 4 generous size Bedrooms And Laundry On Upper Floor with walk in closets and 3 Full washrooms. 9 ft Ceiling on Main fl, 2nd fl. & Basement, . Engineered 4"" Oak Strip Flooring. , Smooth Ceiling On Main Floor. Granite Counter, custom crafted Vanities in all full washrooms. ***virtual tours of same model on st.*** **** EXTRAS **** Very Competitively Priced significantly less than Smaller units that will be coming up in a new subdivision just 5 mins away from the property. Motivated Seller. (id:50787)
RE/MAX Gold Realty Inc.
701 - 35 Fontenay Court
Toronto, Ontario
** BE SELECTIVE. CHOOSE PERSPECTIVE!! ** Ultra Premium Sun-Filled One Bedroom + Den Floor Plan With Preferred Layout And No Wasted Space * Open Concept Living At It's Finest! * 817 Total Square Feet Including Gigantic Full Length Balcony With Quiet Unobstructed West Exposure & Beautiful Sunset Views * Shows Just Like A Model...Better Than New! * Clean As A Whistle! * Soaring 9 Foot Ceilings * High Grade Flooring Throughout...No Carpet! * Fresh Paint * Spacious Live/Dine/Cook * Dazzling Chef's Kitchen With Loads Of Storage Featuring Stainless Steel Appliance Package, Granite Counters, Subway Tile Backsplash, Undermount Sink & Undermount Lighting * Huge Primary Bedroom Retreat Featuring Walk-In Closet & Walk-Out To Balcony * Versatile Den Makes The Perfect Home Office * Deluxe 4-Piece Spa Washroom Featuring Deep Soaker Tub * Ensuite Laundry ** THIS ONE LEAVES NO BOX LEFT UNCHECKED...HURRY!!! ** **** EXTRAS **** World Class Amenities Including Indoor Pool, Gym, Steam Room, Billiards Room, Virtual Golf Simulator, Media Room, Landscaped Roof Top Terrace W/Cabanas & Gas BBQ's * Central Location * Upcoming LRT * 1 Bus To Subway/Bloor West/Junction* (id:50787)
Keller Williams Co-Elevation Realty
203 Shaver Avenue
Toronto, Ontario
Welcome to your dream home in the heart of the city! This stunning new custom-built residence offers unparalleled luxury and comfort on a coveted 216ft deep lot, providing a cottage feel within the city!. 4028 sqr Feet Above Grade & 5306 Sqr Ft Of Total Living Space including Basement. The main floor features exquisite 10ft coffered ceilings, a custom-designed family room, elegant wall paneling, and detailed crown molding. Step into a modern kitchen, equipped with top-of-the-line appliances and a connected servery. 5 spacious bedrooms, each connected to a full washroom. 4 walk-in closets, ample storage space, and Wide Hallway with a skylight. Large entertainment space complete with a mini bar. Experience ultimate comfort with an Elegant elevator to all three levels, heated floors throughout the basement, kitchen, and all washrooms. A heated driveway and front porch, eliminating the hassle of shovelling snow during winter months. Plus 2 more basement Bedrooms, 2 fireplaces, porcelain counter, backsplash, & Slab floor Tiles. Valence Lighting, Electrical pool/hot tub rough-in, electric car charger, exterior Pot Lights All Around home, Garden Lighting. 2 large Garden Sheds, multi-zone sprinkler system 6 CCTV cameras, smart AV, lighting, and doorbell systems, Automated Lighting, Basement Kitchen Rough In Behind Bar, Sound Proofing Between Floors, Stone Exterior Staircase From Basement Walk Up, 8 Inch Hardwood Floors Oak Cabinets, Speaker System, Floating Staircase On all Floors, Glass Banisters. Composite deck with glass railings., Exterior Speakers, Apoxy-coated 2 car garage, electrical car charging port, central vac. 2 Laundry Rooms, Impeccable Design With Timeless Neutral Colours. Professionally Landscaped, Gas Hook Up For BBQ, High Ceilings. Spectacular Central Etobicoke Area. Close To TTC, Kipling Station, Go Station, All Major Highways, Minutes To Down Town, Lake, Parks & Trails., Walking Distance To Great Schools, Grocery, Great Restaurants, & Shops. **** EXTRAS **** Top of the line stainless steel appliance,front load washer/dryer. pot filler, 17 speaks, camera system, tankless water heater,coffered ceilings with stip lights, door bell camera. Chandeliers, Strip Lighting & Pot Lights. (id:50787)
RE/MAX Professionals Inc.
2579 Islington Avenue
Toronto, Ontario
Welcome To Luxury Living At It's Finest! Be The First To Live In This Stunning Custom-Built Home That Boasts Over 1950 Sq.Ft Of Meticulously Designed Living Space. The Spacious Layout Features 3+1 Bedrooms, Including An Above-Ground Bedroom On The Lower Level With A Separate 4pc Washroom That's Perfect For Guests Or Extended Family. The Large Eat-in Kitchen Is A Chef's Dream, With Premium Finishes, Ample Room For Entertaining And A Convenient Walk-Out To the Backyard Oasis. Indulge In Relaxation In The Luxurious Ensuite Washroom, Complete With A Soaker Tub, Stand-Up Shower, Double Sink Vanity And A Walk-In Closet For Added Convenience. Cozy Up By One of The Two Gas Fireplaces And Enjoy The Perfect Ambience For Unwinding. With No Shortage Of Room, This Home Offers The Added Benefit Of A Large Built-In Garage Equipped With A Remote Door Opener And A Separate Entrance. The Extra Wide 3-Car Driveway Offers Plenty Of Parking Space For Your Family And Guests. Experience The Epitome Of Refined Living In This Exquisite Home And Schedule A Viewing Today! **** EXTRAS **** *** See Virtual Tour *** TARION New Home Warranty & Builder Financing Available! *** (id:50787)
Exp Realty
40 O'hara Place
Brampton, Ontario
An Absolutely Stunning Spacious 2780 Sq Feet 4-Bedroom Detached Home in The Most Sought After Location of South Brampton with Walking Distance to Sheridan College. Maple Hardwood Floors on Ground Floor, Sun Deck, Backing onto Park, No Sidewalk. Double door, Concrete work and lot more. Furnace and A/C 1.5 years old, Windows 4 Years old, Roof less than a year-old. Huge Finished Basement With 2 Bedrooms, Rec Room and Full Washroom. Close To All the Amenities: Highways, Shopping centers, Schools, Recreational Centre, Gurdwara, College and Transit. **** EXTRAS **** Two Fridges, Two Stoves, Washer, Dryer, A/C, Gas Furnace, All Elf's, All Window Coverings, Gazebo, Black berry plants and Grape vine, Shed, Sprinkler System on front yard and back yard. (id:50787)
Ipro Realty Ltd
2109 Devon Road
Oakville, Ontario
Beautifully Updated Family Home in Sought-after Eastlake surrounded by multi-million Dollar Custom Homes, walking distance to top rated Oakville Trafalgar HS, Maple Grove P, move In or Build Your Dream Home. Open concept main floor features spacious living room, dining room and large gourmet kitchen w/granite counter top & breakfast bar, pot lights through-out, Hardwood floors in main and upper level. Laundry room is just off kitchen. Upper level you have three generous size bedrooms and a primary bathroom w/corner Jacuzzi & oversized Glass Shower with marble floors. Finished basement has separate entrance with an extra bedroom, 3 piece bathroom and large family room w/fireplace.Beautiful Finished 4th level With Large Rec Room/potlighs **** EXTRAS **** Lot irregulations: 120.18 ft x 79.91 ft x 104.68 ftxx 60.48 ftx4.84 ft x 4.84 ft x 4.84 ft x 4.84 ft x 4.84 ft (id:50787)
RE/MAX Hallmark Alliance Realty
407 - 65 Ellen Street
Barrie, Ontario
Welcome To Marina Bay Condos! Oversized One bedroom Lakefront Condo Perfectly Laid-Out with Southeast Exposure Views, One Parking Included. The Amenities Include A Lovely Heated Pool, Sauna, And Hot Tub. Fitness Centre, Guest Suite And Party Room. Centennial Beach And The Board Walk Is Across The Road. Walk To Shopping, Fine Dining And More! **** EXTRAS **** Fridge, Stove, B/I Dishwasher, Washer & Dryer, One Parking, All Elfs, All Window Coverings, Walk In Closet, 6-8 Months Rent Term - $2500.00Per Month, Plus Hydro. Water Is Included. This Is A Non-Smoking Building (id:50787)
Toronto's Best Home Realty Inc.
44 Red Maple Lane N
Barrie, Ontario
Enjoy This Newly Constructed Bright And Spacious 3-Storey Townhouse Located In A Brand New Community In Urban North. This Home Has A Well Planned Layout That Comes With 2 Spacious Bedrooms And 3 Baths. Open Concept Modern Kitchen And Great Family Living Room With W/O To A Nice Private Balcony. Premium Laminate Flooring Throughout, Stainless Steel Appliances And Marble Countertops. Minutes To GO Station, Schools, Shopping, Parks And Highway 400. Enjoy The Beaches And The Shores Of Lake Simcoe With A Very Short Drive. **** EXTRAS **** All Existing Appliances And Mechanical System In The Property. Elfs, Existing Window Coverings. (id:50787)
Ipro Realty Ltd.
342 Seventh Street W
Midland, Ontario
WELCOME to your new home located in the Desired area in the west side of Midland! As you go through this warm and inviting home your heart will be captured with the charm and character that a century home can offer. This home has been lovingly maintained by the same owner for 52 years. This home features hardwood flooring throughout, laminate in the Kitchen, 9.2ft ceilings, beamed ceilings in the Living Room and Dining Room, and french doors with original glass knobs. The spacious formal Living Room/Parlour invites you to enjoy the streetscape through your large bow window. A generous sized Dining Room flows through to the bright sunroom providing a serene and relaxing view of the deep backyard. Perfect for family gatherings, or just morning coffee. In the evenings, enjoy the gas fireplace in the comfort of the open concept Family Room. The single car garage conveniently has drive through access to the yard. Shingles 2014, Furnace 2016, CAC 2016. This home will not disappoint you! **** EXTRAS **** Convenient location: close to downtown, shopping, walking distance to Little Lake Park, schools & amenities.This is an ESTATE SALE. Property and chattels sold AS IS. No Probate clause needed. No Survey. (id:50787)
Royal LePage Connect Realty
206 Bertha Avenue
Barrie, Ontario
Being sold for Land Assembly and redevelopment. 207 Montgomery, 200, 202, 206, and 208 Bertha are all currently for sale making for a prime development package. This area is in the transition stage. Properties to the north on Big Bay Point Rd between Montgomery and Ashford have all been recently purchased for redevelopment (see picture with lots outline in red). First time offered for sale in 47 years. Large 75 X 200 ft lot hooked up to municipal services. Conveniently located within walking distance to schools, parks, shopping, restaurants, and the GO. A short drive to the beautiful shores of Kempenfelt Bay and HWY 400. (id:50787)
Sutton Group Incentive Realty Inc.
73 Frederick Street S
Orillia, Ontario
Your Mortgage Helper Awaits! Wondering how you can survive as a homeowner or want to say goodbye to rent and hello to homeownership? Here is a way for you to be a comfortable homeowner having others support your mortgage payments. The largest main floor area of this triplex is vacant, freshly painted and awaits your vision to call it home. It features 3 bedrooms and a large dining room that could also be a 4th bedroom, family room or office. There's an eat-in kitchen and a comfortable living room for the family. Imagine you as the homeowner having two separate 2-bedroom units providing over $2,000 in rent to support your monthly mortgage. Roof re-shingled in 2020, 1 new owned hot water tank (2020), windows upgraded (2015), eavestrough replaced (2017). Walking distance to the hospital and a short drive to OPP Headquarters, Georgian College, Lakehead University and Downtown Orillia. City Transit stop near by. **** EXTRAS **** Two upper-level rental units each contain 2 bedrooms, 1 kitchen, 1 bathroom and 1 living room. The good tenants in these units wish to remain. (id:50787)
RE/MAX Right Move
1 Hearthstone Crescent
Richmond Hill, Ontario
Corner lot with finished basement and separate entrance over 4500 SF living space. Nearby Bayview Hill Center, McDonald, Magic Noodles, For pictures reference, see N5545202 & N5680402 **** EXTRAS **** Fridge, stove, rangehood exhaust, washer and dryer, CAC(2021), water filtration system, all window shutters, all ELF, garage door opener (id:50787)
Homelife Broadway Realty Inc.
최신뉴스
No Results Found
The page you requested could not be found. Try refining your search, or use the navigation above to locate the post.

















