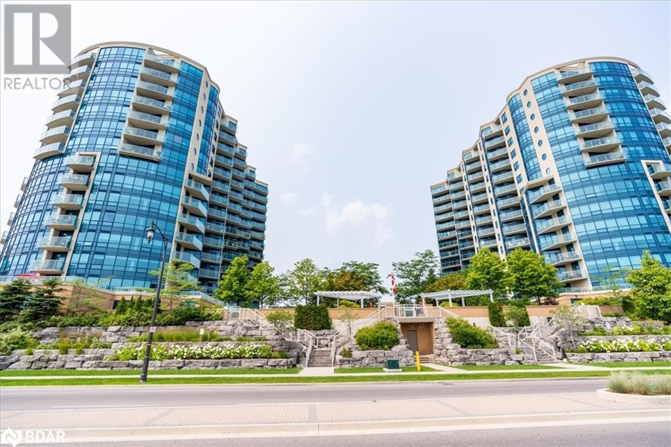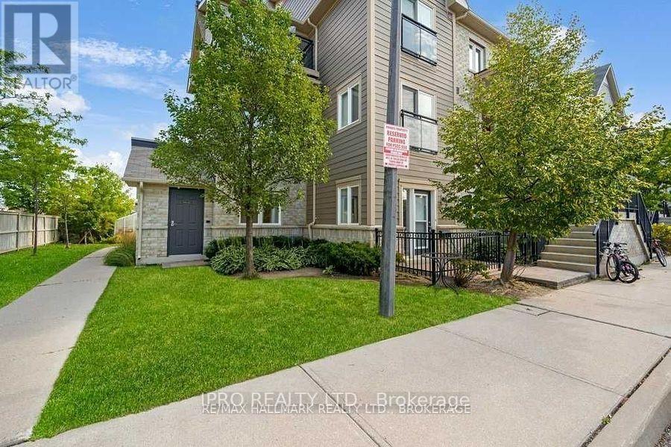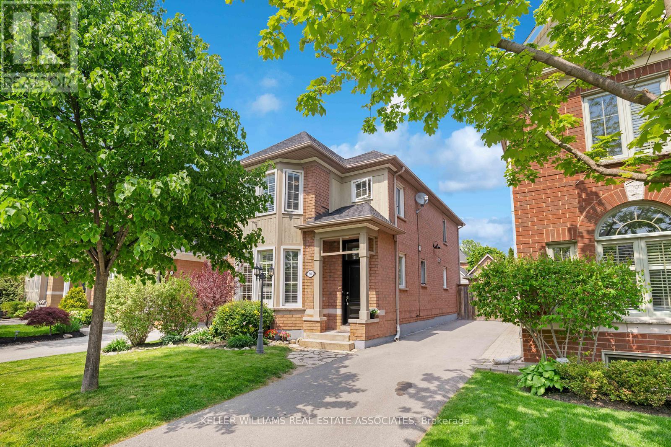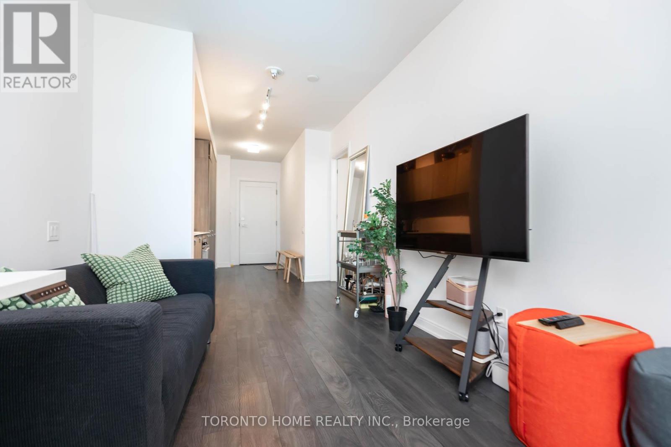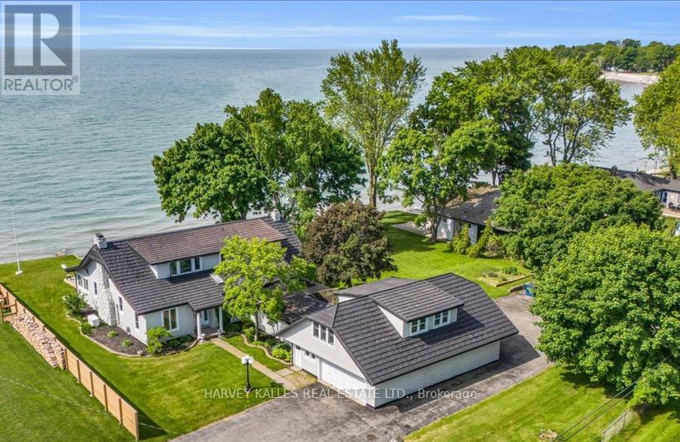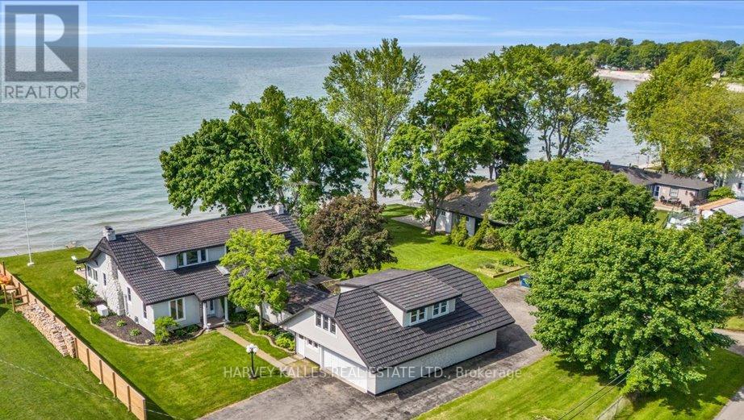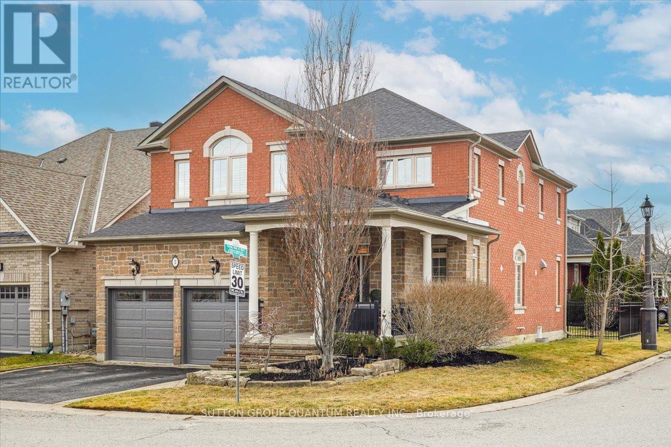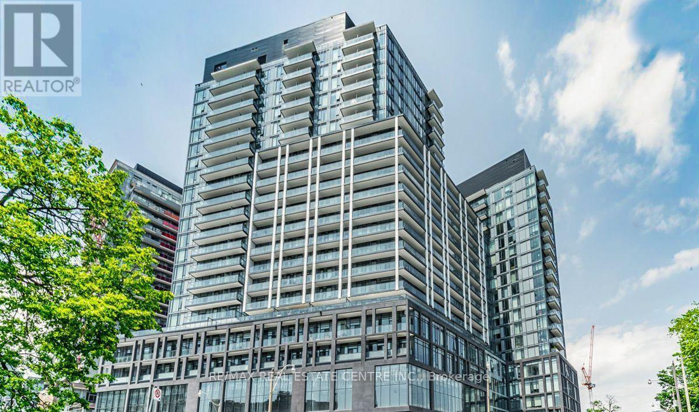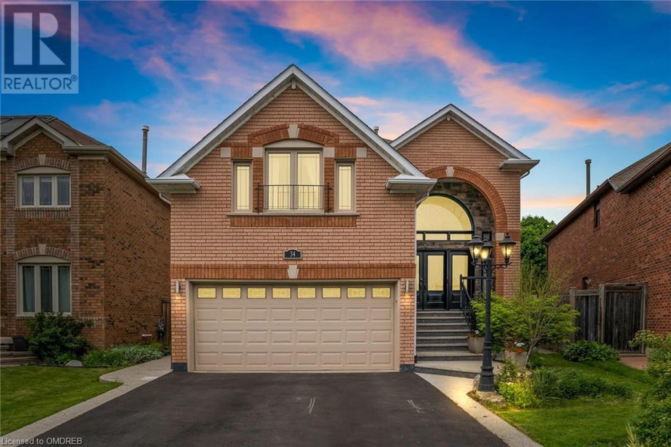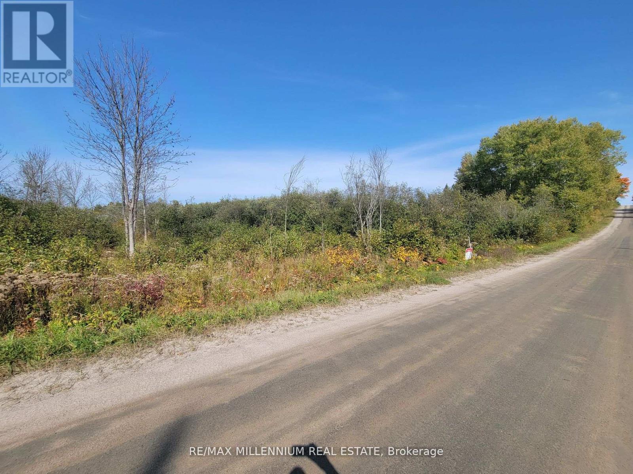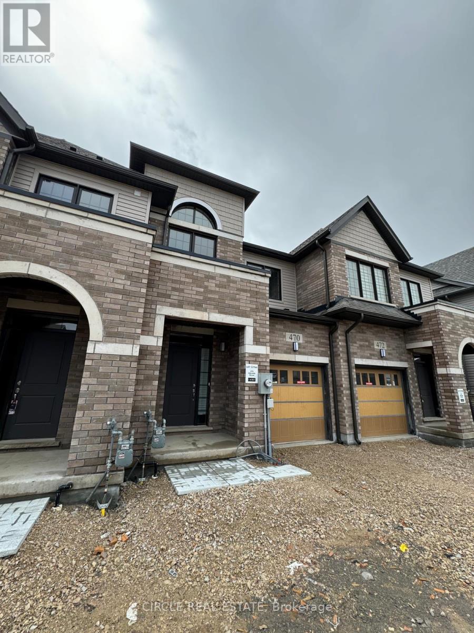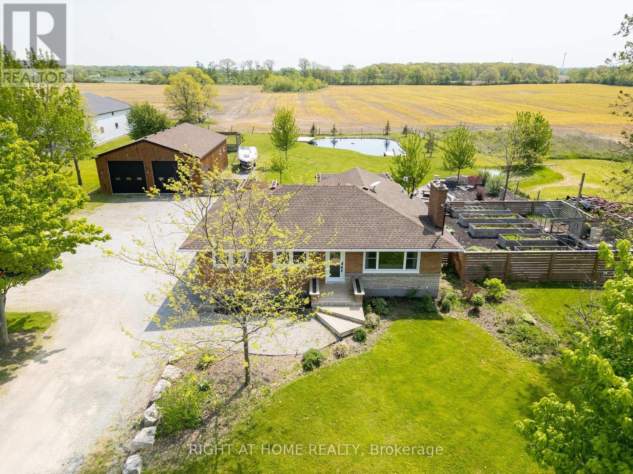아래 링크로 들어가시면 리빙플러스 신문을 보실 수 있습니다.
최근매물
37 Ellen Street Unit# 1509
Barrie, Ontario
Gorgeous 2 bedroom plus den, 2 bathroom 1,381 sq ft suite at the Nautica. Amazing Southeast views of Kempenfelt Bay. Bright open concept living and dining room combination. This suite has many upgrades which provide for full height kitchen cabinets, granite counters, stainless steel appliances, built-in over stove microwave, tile backsplash, under mount lighting, double sinks, and loads of cabinetry including a large pantry. 9 ft ceilings, crown moulding, freshly painted, new heat pump 2021, electrical outlet on balcony, ceiling fans and built-in shelving in the laundry area. The den has a beautiful built-in desk and upper full height cabinets making this space a perfect office. Ensuite bath has been customized with a roll in shower, accessible vanity with storage, and a pocket door. The spacious primary bedroom has walk-in closet with organizers along with 2 other storage closets. Full 4-piece main bath perfect for guests to enjoy. Both bathrooms have grab bars installed. Two deeded parking and exclusive locker. Amazing rec facilities indoor pool, hot tub, gym, library, two party rooms, & games room. Extensive social activities include Friday night Happy Hour, Euchre and Bridge, Golf Tournament, Yoga and much more. Steps to the beach, park, walk/bike trails, restaurants, Go Train, bus & downtown. Enjoy all that the Nautica has to offer. (id:50787)
RE/MAX Hallmark Chay Realty Brokerage
111 - 2891 Rio Court
Mississauga, Ontario
Sought after location! Beautiful 2 bedroom end unit with parking right in front of entrance! Sitting in a quiet and low traffic area off this great community. Ground level with cute fenced garden. Glemaing laminate floors, open concept layout and breakfast bar. Super low maintenance fees. High demand area with everything at your footsteps. Walk to the many plazas, groceries, Credit Valley hospital and Erin Mills Shopping Mall, within the sought after ""John Fraser"" school district!! (id:50787)
Ipro Realty Ltd.
2660 Devonsley Crescent
Oakville, Ontario
Nestled in the coveted River Oak neighborhood of Oakville, this charming 3 bed, 2 bath home exudes timeless elegance. Upon entry, be greeted by a spacious living area adorned with hardwood floors, inviting natural light, and a cozy fireplace, perfect for relaxation. The modern kitchen boasts sleek appliances, ample storage, and a breakfast bar, ideal for culinary endeavors. Retreat to the master suite featuring a serene ambiance, ensuite bath, and walk-in closet. Additional bedrooms offer versatility for guests or a home office. Outside, a lush backyard oasis awaits, complete with a patio for al fresco dining and lush greenery for privacy. With proximity to top-rated schools, parks, and amenities, this residence epitomizes luxurious suburban living. (id:50787)
Keller Williams Real Estate Associates
1108 - 50 Charles Street E
Toronto, Ontario
Luxurious Casa 3 Condominium at the desirable Yonge/Bloor location. Furnished 1 bedroom suite with a large balcony, 9ft smooth ceilings and floor to ceiling windows. Modern kitchen equipped with high end European appliances, stainless steel fridge, stove, dishwasher, microwave and washer and dryer. Prime location across the street from the Yonge/Bloor subway station. Steps to Yorkville, U of T, Ryerson, restaurants, cafes, grocery stores and shopping. Luxurious amenities included 24hr concierge, soaring 20ft lobby furnished by Hermes, outdoor pool, lounge and BBQ, gym, yoga studio, climbing wall, guest suites, party/media/meeting/billiards room and much more. Unit can be rented for minimum of 9 months or 12 months annual contract. Landlord is flexible. **** EXTRAS **** Youtube virtual tour: http://toronto-pix.com/mls2/50_charles_st_e_1108/img/50_charles_st_e_1108.mp4 Landlord is open to a minimum 9 month lease contract or a 1 year annual contract as well. (id:50787)
Toronto Home Realty Inc.
11833 Lakeshore Road
Wainfleet, Ontario
Welcome To Beach House Niagara, The #1 Luxury Waterfront Estate In Niagara According To Airbnb, VRBO, Narcity And Blogto. Featured By Numerous Published Photographers And Influencers, This Carefully Curated And Professionally Decorated Space Is Sure To Turn Heads. Located On A Quadruple Waterfront Lot With 160 Feet Of Private Beach, It Is The Largest Waterfront Property In The Area. With Over 5,000 Square Feet Of Living Space, There's Room For Everyone! Meticulously Reimagined, Renovated From Top To Bottom Featuring A New Kitchen, 5 New Bathrooms And All New White Oak Flooring Throughout. The Kitchen Is Open Concept To The Massive Dining Room Featuring A Custom Table That Seats 14. The Formal Living Room, Sunken Living Room And The Sunroom All Feature Panoramic Water Views. The Sunroom Spans A Massive 35 Feet. The Sunken Living Room Is The Ultimate Family Hang Out, Featuring An 82"" Samsung Smart TV, Original Wood Burning Stove. All Bedrooms Are Massive And Feature Walk In Closets. The Spa Room Features An Indoor Hot Tub, And There's A Main Floor Office With Built Ins, Plus A Bonus Space Of A Guest Loft With Pool Table, Couches And 3 Extra Rooms Located Above The Garage. The Four Car Garage Can Fit All Of Your Cars, Boats And Water Toys And The Massive U Driveway Fits Up To 12 Cars. Sold Fully Furnished Right Down To The White Bed Linens, White Spa Waffle Robes And Beige Beach Towels. Get Ready To Swim In The Beautiful Blue Waters With Sandy Bottom And Sunbathe On The Deck Of Your New Beach House Just 90 Minutes From Toronto! Must Be Seen To Fully Experience! **** EXTRAS **** All Existing 2x Fridge/Freezer in Kitchen, Oven, Cooktop, Microwave, Deep Freezer in Garage, Fridge/Freezer in Garage, 2 Sets of Washers and Dryers, 4 Window Air Conditioners, All Elfs, All Window Coverings. Additional Extras in Schedule B. (id:50787)
Harvey Kalles Real Estate Ltd.
11833 Lakeshore Road
Wainfleet, Ontario
Welcome To Beach House Niagara, The #1 Luxury Waterfront Estate In Niagara According To Airbnb, VRBO, Narcity And Blogto. Featured By Numerous Published Photographers And Influencers, This Carefully Curated And Professionally Decorated Space Is Sure To Turn Heads. Unobstructed Panoramic Water Views From Almost Every Room And A Private Beach To Sink Your Feet In The Sand, What More Could You Want. We Are Renting This Space Fully Furnished. Comfortably Sleeps 12-14 People. 4 Queen Beds, 2 King Beds, 1 Day Bed Pulling Out To A King. Garage For 4 Cars Or Other Toys And A Massive Driveway That Can Effortlessly Fit Up To 12 Cars. Featuring Over 5,000 Square Feet, 4 Massive Bedrooms, 5 Bathrooms, 2 Living Rooms, A Massive Dining Room That Seats 14, A Main Floor Office, A Games And Guest Loft Above The Garage, 35 Foot Spanning Sunroom, And Huge Deck Overlooking The Water. Step Outside And Listen To The Waves Of The Lake, Sit By The Fire Pit, Lounge On The Hammock, Play Some Volleyball, Sunbathe On The White Muskoka Chairs Or Go For A Swim In The Clear, Warm Blue Waters Of Lake Erie At Your Private Beach Just Steps Away. Waterfront Living Awaits. Only 90 Minutes From Toronto. Must Be Seen To Fully Experience! **** EXTRAS **** All Existing 2x Fridge/Freezer in Kitchen, Oven, Cktop, MW, Deep Freezer in Garage, Fridge/Freezer in Garage, 2 Sets of W&Ds, 4 Window Air Conditioners, All Elfs, All Window Coverings, Peloton Bike, Peloton Treadmill. *Fully Furnished!* (id:50787)
Harvey Kalles Real Estate Ltd.
2 Sunrise Ridge Trail
Whitchurch-Stouffville, Ontario
Located in picturesque Whitchurch-Stouffville, this home is part of an exclusive gated community, the Estates of Emerald Hills, & nestled w/ in the Emerald Hills Golf and Country Club. The community is home to only 75 residences & offers a host of amenities: outdoor pool, hot tub, tennis courts, boardroom, gym...just to name a few! This perfectly appointed home has been extensively upgraded, boasting premium finishes, designer fixtures & custom details throughout..seamlessly blending style & functionality! Feat. 4+1 beds, 4 bath & finished basement, this home is move-in ready. The main floor, flooded with natural light, showcases stunning hardwood floors & high ceilings, accentuated by fresh paint & statement lighting fixtures. Outside, the meticulously landscaped backyard & interlocking patio provide an inviting space for summer BBQs &outdoor gatherings. Emerald Hills residents enjoy easy access to the community clubhouse, trails, and golf course, making it a truly exceptional place to call home for your family. This home is truly the best of both worlds....with only a 14 min drive to the Aurora GO Train, 20 min to the TTC, and 30 min to the Ontario Science Centre, this home is perfect for commuters or those who like to spend a night out in Toronto. **** EXTRAS **** Professionally Designed. ALL NEW: Roof, Garage Doors, 14 Windows, Wrought Iron Fence, Patio Door, Lighting, Carpet, Appliances, Paint, Window Coverings, Updated Baths, & More! Too many upgrades to list! SEE WEBSITE LINK for more features! (id:50787)
Sutton Group Quantum Realty Inc.
1521 - 50 Power Street
Toronto, Ontario
This remarkable 1-bedroom plus den unit featuring 1 full washroom is nestled in a prime location at Adelaide St. E & Parliament, crafted by Great Gulf. The spacious layout boasts quality laminate flooring throughout, accentuating the open-concept modern L-shape kitchen adorned with stainless steel appliances and stone countertops. Bedroom is generously proportioned, adorned with large windows that offer an open view and ample natural light, complemented by large closets for storage convenience. With TTC and streetcar stops mere steps away, as well as proximity to parks, the Distillery District, restaurants, and retail outlets, convenience is at your fingertips. Additionally, quick access to the DVP and Gardiner Expressway ensures seamless commuting **** EXTRAS **** S/S Appliances & Washer Dryer. Buildings Extras Include: Artists Workspace, Fitness + Yoga Studio, Event Room With Caterer's Kitchen, Meeting Room + Lounge, Games Room, Outdoor Pool + Steam Rooms, Community Garden, Outdoor Grills. (id:50787)
RE/MAX Realty One Inc.
RE/MAX Real Estate Centre Inc.
34 Hepburn Crescent
Halton Hills, Ontario
Very desirable street, within walking distance of highly rated elementary schools. Embrace the healthy lifestyle of nearby trails, parks, places of worship, Community Centre & shopping + easy access to commuter routes. There isn’t a room untouched in this beautiful, move-in-ready home. Custom floor plan offers over 3300 sq ft of renovated, finished living space. chef’s kitchen offers a large island with a server and second sink and opens onto the private fully fenced landscaped yard with no homes behind. A side entrance to the fully finished basement with a bedroom and full ensuite is a dream space for your expanding family. The spacious family room includes surround sound speakers to enjoy a game or a movie. If needed this room could be converted to a bedroom. The premiere primary is second to none! Custom double closets, a completely renovated ensuite with double vanity, a stand-alone soaker tub, and a separate shower with heated floors are a dream! Two other bedrooms are oversized & freshly painted. A fitted office nook is great for homework/work from home. The double garage with parking for 6 in the driveway can accommodate all your toys & cars. Homes of this caliber are a rare gem! (id:50787)
Royal LePage Meadowtowne Realty Inc.
237 Victoria Street
Magnetawan, Ontario
1 acre residential lot ready for your imagination in the beautiful village of Magnetawan. New driveway installed, hydro at the road, it's on a municipally maintained year round road! Septic and water system needed. High speed internet and good cell service is available! The area appeals to many who come spend a day and fall in love exploring the scenic views, parks, beaches, waterways, historic locks, dams, recreational facilities, hiking trails, local cuisine fishing, hunting, boating, and more. **** EXTRAS **** Offers anytime! (id:50787)
RE/MAX Millennium Real Estate
470 Adelaide Street
Wellington North, Ontario
Experience luxurious living in our exquisite brand-new townhouse in Arthur, Ontario. This stunning 2-story home, crafted by renowned Cachet Homes, features the beautiful Berkeley - elevation B design, offering a lifestyle of unparalleled comfort and style. Step inside to discover the inviting open-concept main floor with 9 ft ceilings, a spacious family room, and a living/dining room, perfect for making cherished memories with your loved ones. Upstairs, indulge in the generously-sized primary bedroom with an ensuite and walk-in closets, providing a sanctuary for relaxation. Two additional sizable bedrooms accompany this master retreat, ensuring ample space for everyone in the household. Don't miss out on this haven, never before occupied. **** EXTRAS **** S/S Fridge, Stove, Dishwasher ,Washer & Dryer (id:50787)
Circle Real Estate
2411 Shurie Road
West Lincoln, Ontario
This beautifully updated bungalow features 3+2 bedrooms and 2.5 bathrooms on a desirable one-acre property in Smithville. The great room has vaulted ceilings, engineered hardwood flooring, and a wood-burning fireplace. The eat-in kitchen boasts quartz countertops, an apron sink, and stainless steel Frigidaire appliances, with access to a three-tiered, partially covered deck. The primary suite includes a four-piece ensuite with a bathtub and rain shower. The fully finished basement offers two bedrooms (one with a walk-in closet), a four-piece bathroom, a rec room with built-ins, a laundry closet, an office nook, and ample storage, along with a separate rear entrance. Outside, there's a 1,500+ sq ft detached workshop/garage with high ceilings, radiant natural gas heat, an alarm system and a workout room. The backyard features a large pond with docks, a chicken coop, raised garden beds, a fire pit area, and a new hot tub with a pergola. Enjoy quiet country living with no rear neighbors this property has it all! (id:50787)
Right At Home Realty
최신뉴스
No Results Found
The page you requested could not be found. Try refining your search, or use the navigation above to locate the post.

















