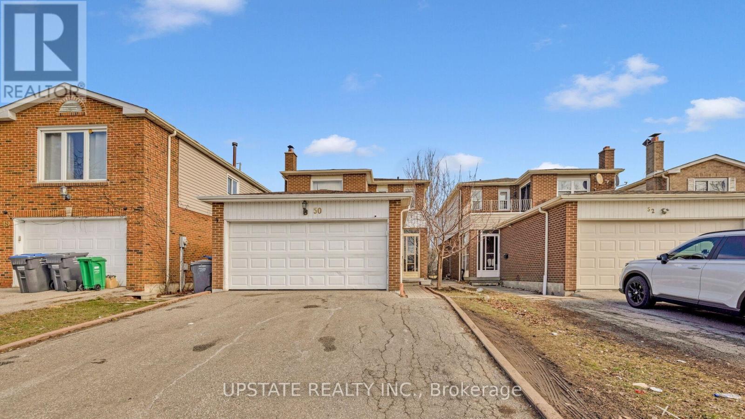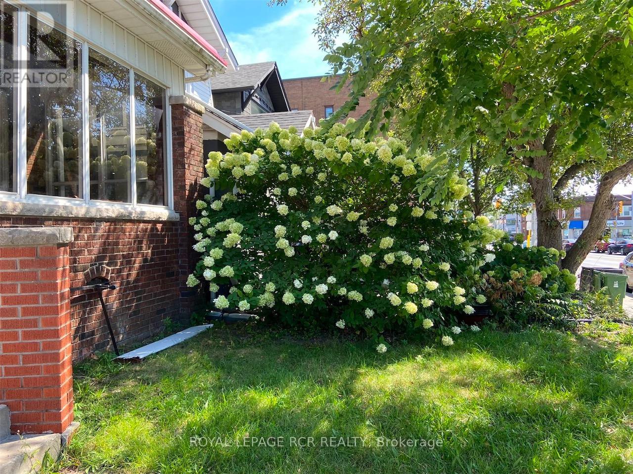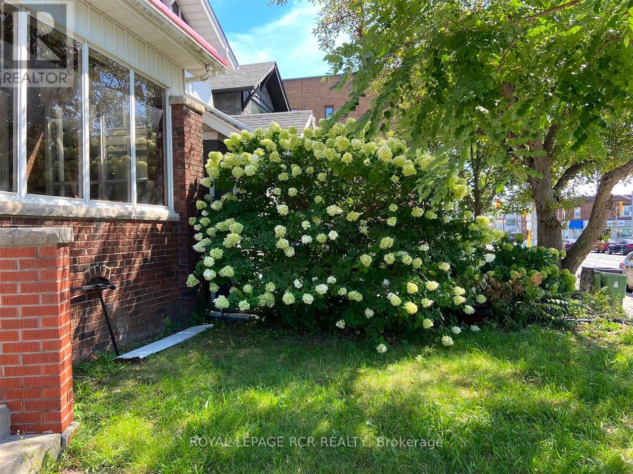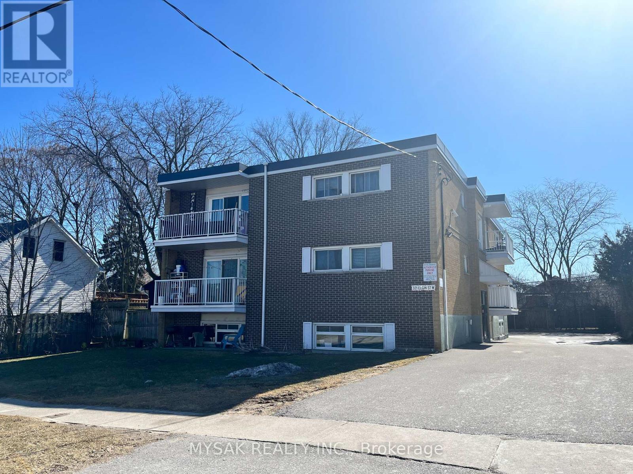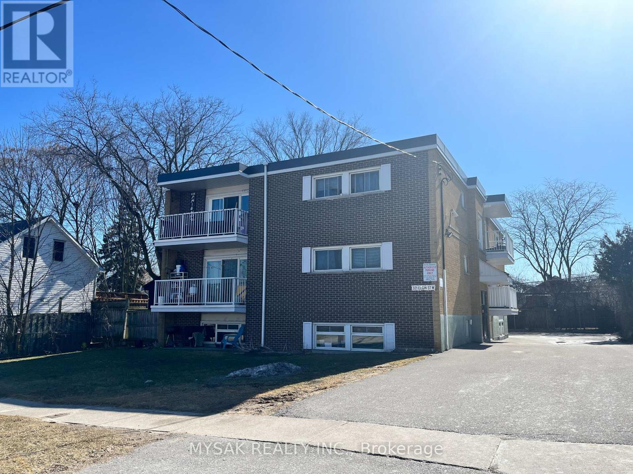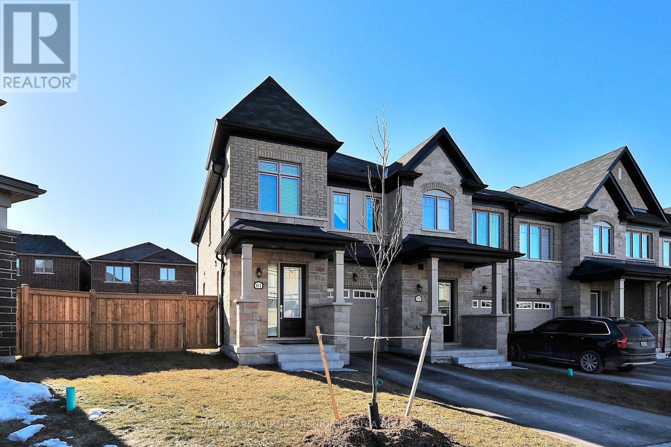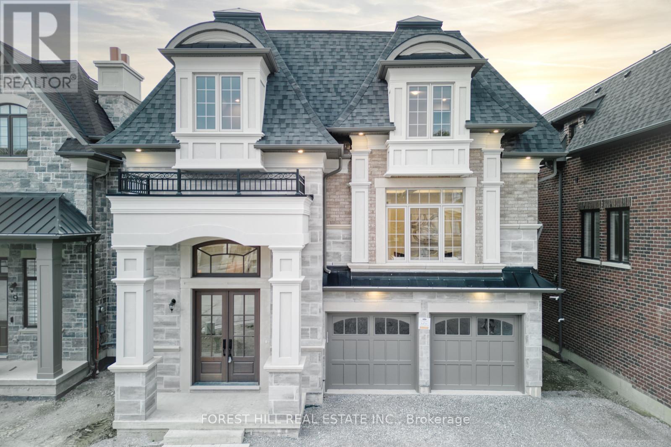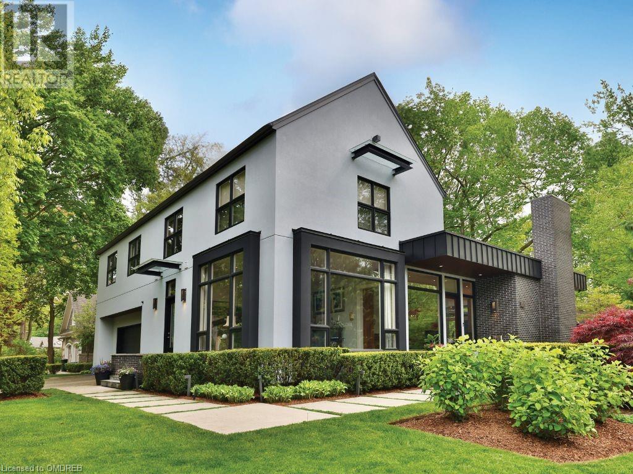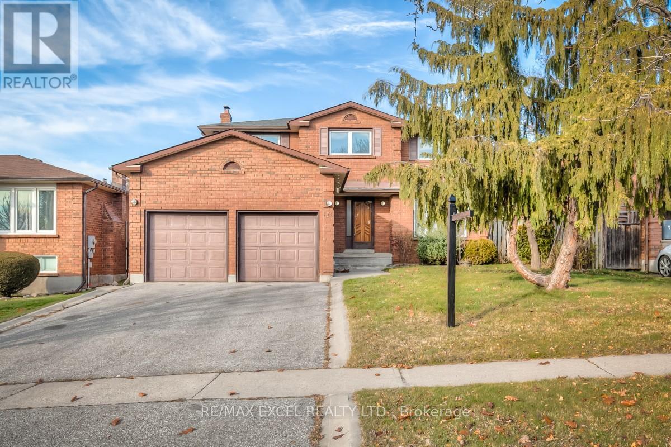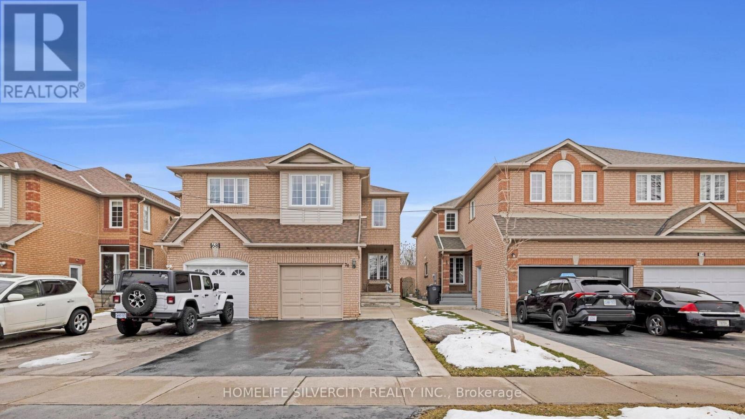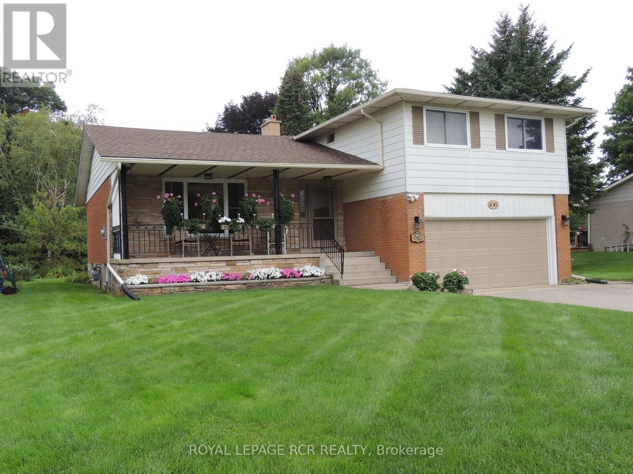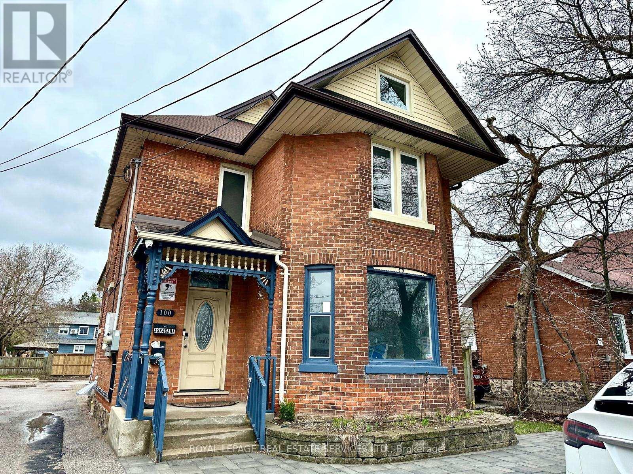아래 링크로 들어가시면 리빙플러스 신문을 보실 수 있습니다.
최근매물
50 Banting Cres
Brampton, Ontario
Freshly Painted With Newer Carpet & Fully Renovated 3 Bedrooms Detached Elegant Home In High Demand Area. 2 Bdrm Legal Bsmt Apartment With Separate Entry. Huge 150 Ft Lot. Very Well Maintained. Featuring Large Family Room W/Fireplace, Big Dinning/Living Rms. Recently Updated , Both Kitchens Modern & Spotless. Updated All 4 Washrooms. Primary Bedroom Has Big W/I Closet W/O to Balcony. Walking Distance To Sheridan College, Plaza & Bus Terminal (id:50787)
Upstate Realty Inc.
717 Coxwell Ave
Toronto, Ontario
amazing investment opportunity ! detached 2 storey brick duplex, private drive, rear parking for 4 cars, was used as a Professional Medical Office, enclosed bright porch- a great waiting room, features a 2nd floor apartment with 2 bedrooms, kitchenette and living area; separate side entrance to basement with common room, 2 bedrooms , 3 piece washroom and laundry /utility room. Exceptional Opoportunity to buy into this trendy Danforth Neighbourhood with boutique shops, restaurants and hospital, only a short 10 minute subay ride to Toronto's business and Cultural Centers plus access to world class universities. Coxwell subway is just steps away. The surrounding area is home to many professional businesses- dental, optometry, accounting, mortgage centre and banks. A business location with so mujch promise. **** EXTRAS **** The property is being sold in ""as is "" condition. Buyer to verify measurements. (id:50787)
Royal LePage Rcr Realty
717 Coxwell Ave
Toronto, Ontario
Landmark Corner Location ! Backing unto Coxwell Subway station, Brick detached building site on a large 30' by 108' lot, Private drive, rear parking lot for 4 cars, Enclosed front porch, metal roof , separate rear entrance plus separate side entrance, Property was used as a Professional Medical Clinic, Main level with lots of old world charm, featuring french doors a nd large principal rooms with oak staircase and landing to 2nd floor apartment with 2 bedrooms, sitting/dining area, kitchen and 2 bathrooms. the basement has a separate entrance, mainly finished with 3 pce washroom, 2 bedrooms, living area and utility/laundry area. An easy subway ride to Toronto's elite arts Centres, great shopping and world class universities. So many uses, a great investment opportunity in the growing City of Toronto ! **** EXTRAS **** Property being sold in ""As Is "" condtion (id:50787)
Royal LePage Rcr Realty
321 Elgin St W
Oshawa, Ontario
Discover this upgraded building with irresistible curb appeal. Featuring 1 x 1-bedroom unit and 8 x 2-bedroom units, some recently renovated to open-concept layouts. Enjoy deck-like balconies, a new roof (2014), thermal windows, and ample parking. Clean Phase 1 Environmental Report on file. Located in a charming neighborhood near parks, playgrounds, and good schools including 4 post secondary schools, with easy access to shopping, transit, dining, and Oshawa Golf Course. Separate Hydro Meters - Tenants pay for their own hydro, coin laundry onsite providing additional monthly income. Potential for increased rents makes this property a true gem! (id:50787)
Mysak Realty Inc.
321 Elgin St W
Oshawa, Ontario
Discover this upgraded building with irresistible curb appeal. Featuring 1 x 1-bedroom unit and 8 x 2-bedroom units, some recently renovated to open-concept layouts. Enjoy deck-like balconies, a new roof (2014), thermal windows, and ample parking. Clean Phase 1 Environmental Report. Located in a charming neighborhood near parks, playgrounds, and good schools including 4 post secondary schools, with easy access to shopping, transit, dining, and Oshawa Golf Course. Separate Hydro Meters - Tenants pay for their own hydro, coin laundry onsite providing additional monthly income. Potential for increased rents makes this property a true gem! (id:50787)
Mysak Realty Inc.
61 Seedling Cres
Whitchurch-Stouffville, Ontario
End unit town home in prime stouffville boasting a premium pie shaped lot bright & sun filled boasting 9"" high ceilings modern finishes throughout chef-inspired kitchen w/ quartz countertop backsplash stainless steel appliances open concept walkout to back upgraded staircase w/iron pickets 2nd-floor laundry large bedrooms & large windows. (id:50787)
RE/MAX Realtron Rashida Dhalla Realty
7 Becky Cheung Crt
Toronto, Ontario
**NEW Never Lived In Luxury Custom Build Home In The Heart of Willowdale. This Exquisite Property Is Nestled On A Private Cul-De-Sac W/Extended Garage & Long Driveway! Bright & Spacious, Open Concept Layout W/Over 4,300+ SqFt of Living Space (Incl.Finished Basement). Featuring Over $300K Premium Builder Upgrades, 5"" Engineered Hardwood Floors & More. The Recreation Rm Boasts A Soaring 12Ft Ceiling, W/Ensuite BR & Separate Walk-Up Entrance. The Family Rm Features Fine Craftsmanship W/Built-In Cabinetry & Quartz Centrepiece Making It A Statement Piece. Imagine Having Breakfast & Watch Sunrise In The Chef's Gourmet Kitchen, Upgraded SS Apppliances, Oversized Kitchen Island W/Marble Backsplash & Custom Walk-In Pantry. All 5 Ensuite BRs Are A True Masterpiece Of Its Own, Upgraded W/Caesarstone Countertop & Custom Cabinetry Throughout. Easy Access To Amenities Nearby; 10 Mins To HWY 404/401, 8 Mins To Bayview Mall, Walking Steps To Schools, Natural Hiking Trails, Restaurants & More! **** EXTRAS **** Tarion Warranty For 7 Years. Property Tax Not Yet Assessed. Builder Will Complete Landscaping, Deck & Backyard In Spring. Interlock Driveway Finished. **SUB-ZERO Double Door Fridge - Waiting for Custom Panel** (id:50787)
Forest Hill Real Estate Inc.
1414 Amber Crescent
Oakville, Ontario
This stunning custom home built by Gatestone Homes combines a contemporary style with a fabulous floor plan for entertaining and family living. With over 6,000 square feet of living space a growing family will find this home the perfect balance of elegance and function. A very well thought out open concept floor plan centers on a floating, brushed steel and walnut staircase encased in floor-to-ceiling glass. The kitchen with an oversized island is open to the family room, which has soaring ceilings and a floor-to-ceiling fireplace. The back of the home offers floor-to-ceiling windows and glass doors that open to a large covered porch and in-ground pool with a waterfall. Professional landscaping adds to the resort like feel of the outdoor space. The main level offers a light filled office/living room, formal dining area with gas fireplace, large mud/laundry room. Upstairs the primary suite features a large walk-in closet as well as a spa-like primary ensuite. The three additional bedrooms are generous in size and feature private ensuites with heated floors. The lower level is fully finished with heated floors, extensive custom-built ins in the large recreation room, nanny suite, gym, and more. Great location within walking distance to Oakville Trafalgar High School and short drive to shops and GO Transit. Don’t miss this wonderful opportunity to be in one of the best neighbourhoods in Southeast Oakville. (id:50787)
RE/MAX Aboutowne Realty Corp.
170 Amber Ave
Oshawa, Ontario
In a highly desirable neighborhood, you'll find this 4+1 bedroom, 4 bathroom D'angela-built home constructed with all brick, nestled on a generous 50-foot lot. Freshly Painted, Updated Kitchen, New Roof(2023). Fully Finished basement adds extra living space, and the private backyard boasts two cedar decks and a pergola for your enjoyment. Inside, you'll discover convenient features like main floor laundry, a newer gas furnace, and AC unit. The kitchen has been updated, and the home showcases an elegant oak spiral staircase and a storage loft in the garage. Minutes To The 401, Box Stores, Lakeridge Health Hospital, Public & Catholic Elementary And High Schools; & A Short Walk To The Oshawa Shopping Centre. (id:50787)
RE/MAX Excel Realty Ltd.
70 Tumbleweed Tr
Brampton, Ontario
Well kept Semi- detached house with separate family room. Almost 1800 sq.ft area. Minutes to the library, Sheridan college, Nanaksar Gurudwara, Shoppers world, transit and hwy 407 and 401. Concrete work around the house and backyard. Air condition and furnace replaced in 2017. ""No Sign on the Property"". **** EXTRAS **** 2 Fridges, 2 stoves, washer and dryer, all curtains and light fixture. (id:50787)
Homelife Silvercity Realty Inc.
436 Victoria St E
Southgate, Ontario
2000 square feet of living space in this 4 bedroom side-split on 74x165 lot, on Dundalks nicest street. Oversized living and dining areas, kitchen with cherry cabinets and views of the back yard. Family room features walkout to patio, natural gas fireplace and stone surround. Handy 3 piece bath just inside from the garage and side entrance. Four bedrooms with large closets, master with 2pc ensuite. Main bathroom is 4 piece. Hardwood flooring and tile throughout. Lower level craft room is 229x28 and houses the laundry and mechanicals. Cold storage and 400 square feet of additional storage space on lower level. Attached garage with gas heater. Roof shingles replaced 2015, windows 2015, sump pump 2022, central vac 2018. Heat is natural gas boiler. (id:50787)
Royal LePage Rcr Realty
100 Essa Rd
Barrie, Ontario
This newly updated commercial space available for lease, situated in a bustling area is the perfect location for any business. The space features modern updated carpets, moldings, and a shared foyer with a separate entrance from the last room. Additionally, the shared waiting area and 4-piece washroom enhance the convenience and comfort of the space. The bright rooms with electric baseboards and a central gas system create a cozy ambiance, while the high ceilings contribute to a sense of spaciousness. It includes 3 designated parking spots, with 2 in the front and 1 in the back, ensuring ease of access for employees and clients. This versatile space is suitable for various purposes including retail, offices for professionals like doctors, lawyers, real estate agents, accountants, and can even accommodate a hair stylist salon or spa, making it an ideal choice for a range of businesses. **** EXTRAS **** Within a 5-minute walk, you can enjoy the tranquil setting of the lake for breaks or leisure. Additionally, a plaza is just a min away, with numerous businesses lining Essa Road. No smoking, no pets, no overnight stays. (id:50787)
Royal LePage Real Estate Services Ltd.
최신뉴스
No Results Found
The page you requested could not be found. Try refining your search, or use the navigation above to locate the post.

















