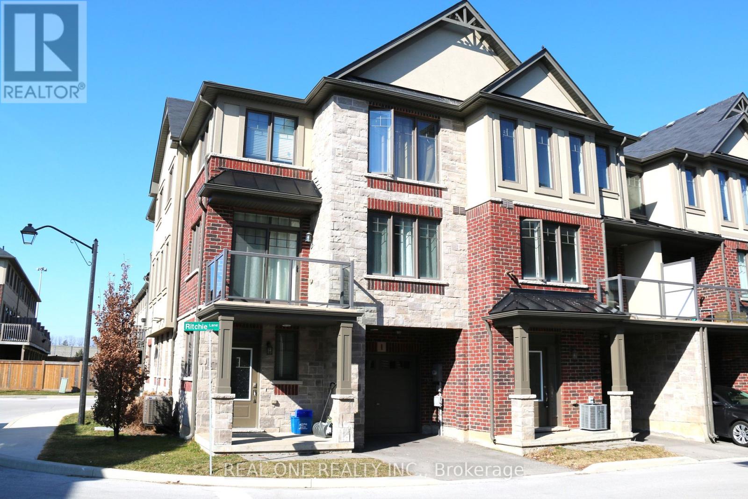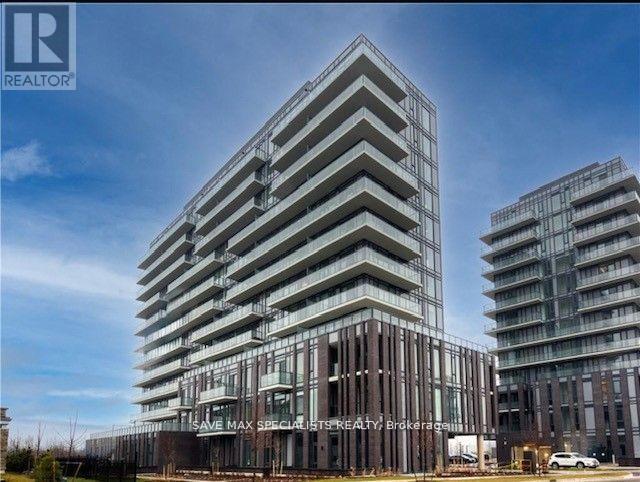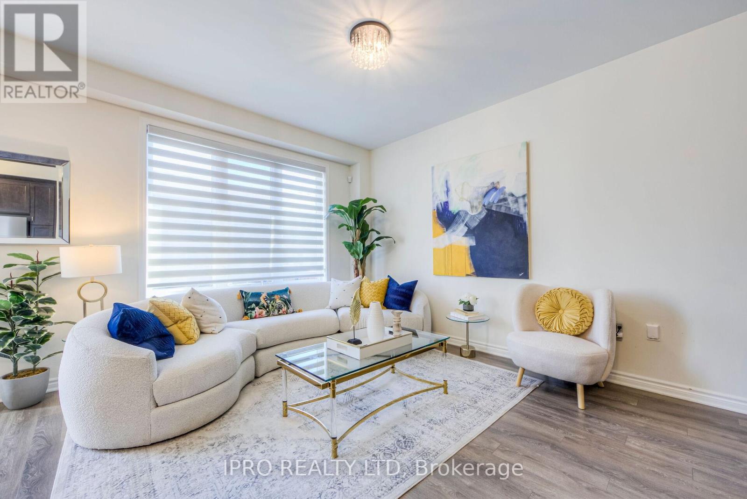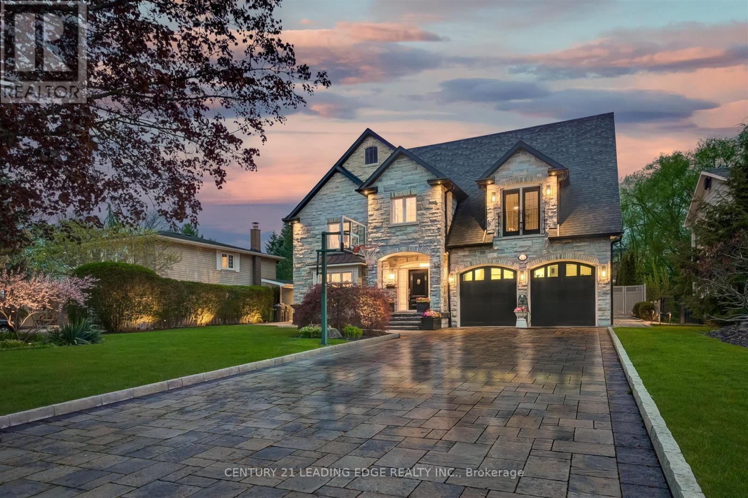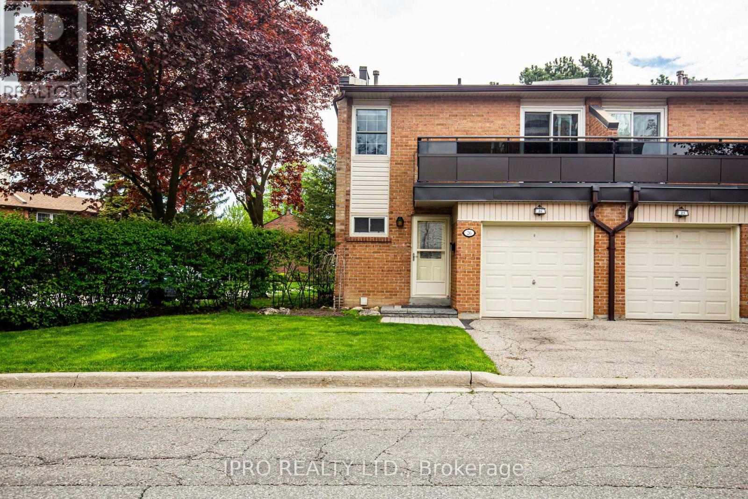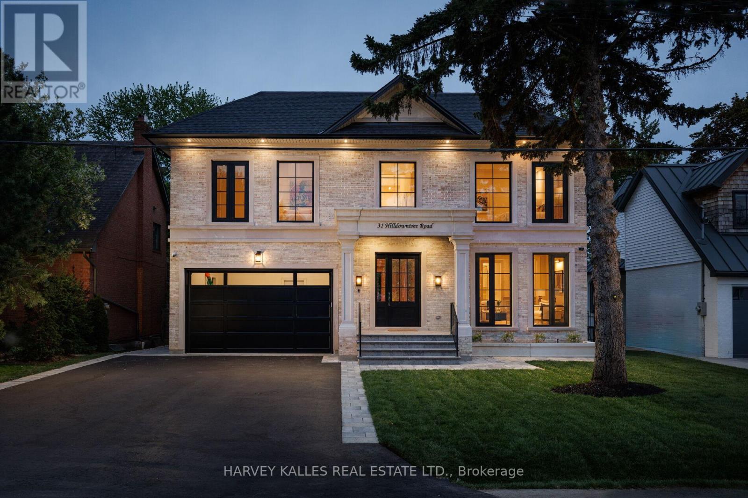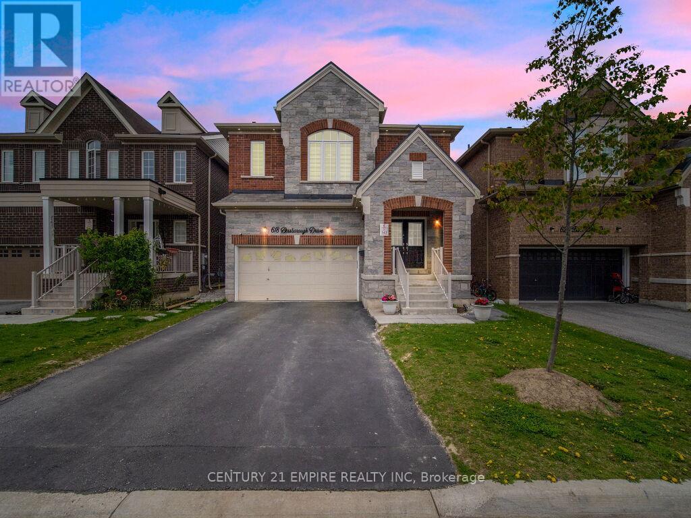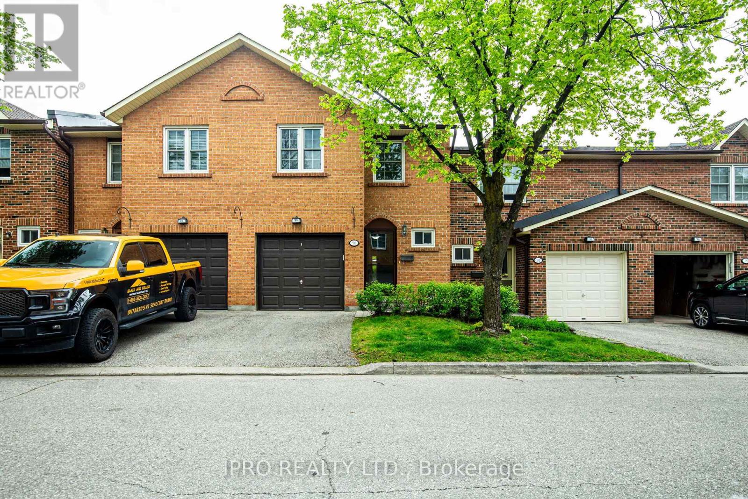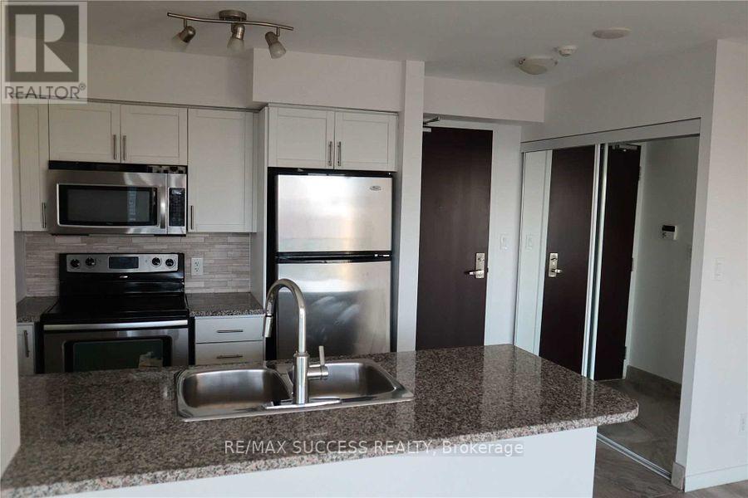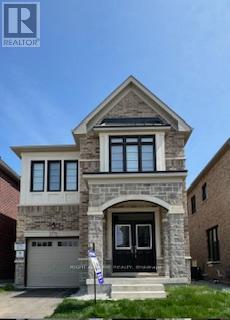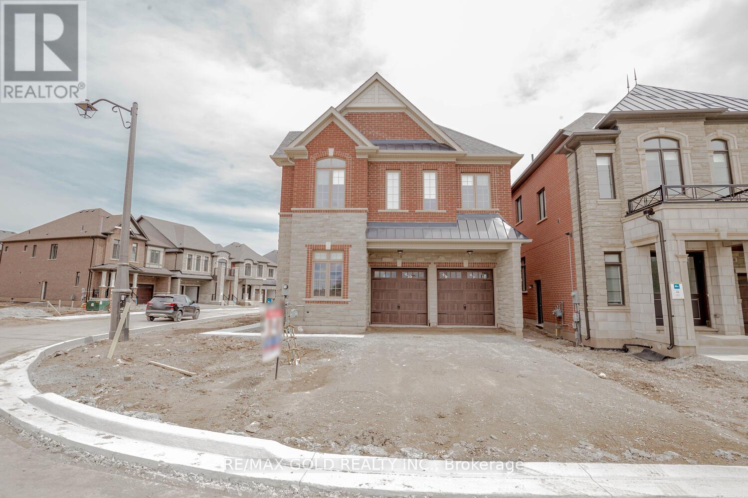아래 링크로 들어가시면 리빙플러스 신문을 보실 수 있습니다.
최근매물
1 Ritchie Lane
Hamilton, Ontario
Discover this breathtaking 1,404 sq ft freehold townhouse featuring three bedrooms and 1.5 bathrooms. As an end unit with a corner location, it offers added privacy and abundant natural light. the condominium corporation takes care of lawn mowing of side yard. This home boasts a private driveway without sidewalks.Main floor offers a functional flex space(office/gym/another living room) with gleaming laminate flooring , as well as a convenient entrance to the garage. The second level reveals an open-concept floor plan with a modern kitchen, living, and dining areas, complete with 9 ft ceilings, hardwood floors, and a breakfast bar adorned with Caesarstone quartz countertops. Large windows facing south and east flood the space with natural light. Also on the second floor are the laundry facilities, a 2-piece bathroom, large storage space. Enjoy your summer oasis or morning coffee in the Walk-Out Balcony Big Enough For A Sectional, Bbq, And More! Third Level Offers 3 good size Bedrooms and all With Large Windows & 4-Piece Bathroom with bathtub. Located just 1 minute from Hwy 403/6, 12 minutes from McMaster, hospitals, and downtown, 7 minutes from major shopping centers including Costco and Walmart, and surrounded by parks and walking trails. Please note: there is no basement or backyard -truly perfect care free living for commuters! no pets or smokers are allowed. **** EXTRAS **** SS Fridge, SS Stove, SS dishwasher, W/D,ALL WINDOW COVERINGS.No Snow Shovel Of Sidewalks.Tenant To Pay Rent+Utilities(landlords pays hwt rental and hrv rental) . Min. 1 Year Lease. available immediately. (id:50787)
Real One Realty Inc.
#207 -2855 Bloor St W
Toronto, Ontario
Suite 207 has the most peaceful and tranquil south garden views nestled in the treetops with floor-to-ceiling windows that overlook the meticulously manicured gardens * This sun-filled 2 bedroom suite is luxuriously appointed with a timeless and classic decor that boasts high ceilings with floor-to-ceiling windows, crown mouldings throughout, marble and wide plank hardwood floors, maple cabinetry, marble bathrooms * The open concept floor plan is an entertainer's delight with a large dining area that has built in cabinets for extra storage and display shelves * The separate den has French doors making it a perfect work from home space, cozy TV area or could serve as an additional guest suite * The Kingsway Condominiums is a prestigious boutique building in the Heart of The Kingsway and Old Mill, steps to the subway, shops and bistros as well as walking distance to Bloor West Village, and you are minutes to downtown by car or subway, close access to all major routes and a short drive to the airport * Enjoy miles of walking, bike and nature trails living on the Humber Valley Ravine system * **** EXTRAS **** The Kingsway Condominiums has resort style amenities with a 24 hour concierge, guest suite, indoor pool and spa, fully equipped gym and party room that all overlook the beautifully landscaped gardens * (id:50787)
Sutton Group Old Mill Realty Inc.
#901 -225 Veterans Dr
Brampton, Ontario
Welcome to luxury living in the city of Brampton! This stunning recently built condo offers a perfect blend of modern sophistication and urban convenience. Step into a spacious 1 Bedroom + Flex ( Almost 2nd Bedroom), where every corner exudes elegance and comfort. Includes Amenities like fitness room, locker and Concierge. Close to Mt. Pleasant GO and Schools and Shopping Plaza's. (id:50787)
Save Max Specialists Realty
57 Callandar Rd
Brampton, Ontario
Discover this exquisite 4-Bedroom, 3-bathroom End Unit Townhouse in the Prestigious Neighborhood of Northwest Brampton. Looks Like Semi- Detached. Still Under Tarion Warranty. Bright And Open Concept Layout with 9' Ceiling on the Main Floor. Upgraded Kitchen with Quartz Countertop & Stainless Steel Appliances. Separate Entrance Permit issued by the City of Brampton adds scope of Extra Income in Future. The Upper Level showcases a Stunning Primary Bedroom with a Walk-in Closet and Ensuite, while the other Spacious Bedrooms cater to all family needs. Laundry Convenience on the Second Floor adds to the functionality. No Walkway. Situated in a Vibrant Community with Young Families. Enjoy proximity to Parks, Schools, Bank, Grocery Stores, Restaurants, Public Transit, and Highways. Don't let this gem slip away! (id:50787)
Ipro Realty Ltd
Ipro Realty Ltd.
13 Ridgehill Dr
Brampton, Ontario
Experience Unparalleled Luxury Living At This Exceptional Estate Home! Embodying A Blend Of Modern Elegance And Classic Charm, This Newer-Built Residence Takes Inspiration From Chateau Architecture, Offering An Array Of Deluxe Features. Every Detail Has Been Meticulously Crafted, From The Intricate Millwork And Stunning 9ft Tray Ceilings To The Pristine Marble And Porcelain Floors. A Large Elegant Kitchen With High End Appliances Perfect For Entertaining. This Home Boasts Luxurious Finishes Like Imported Dark Hardwood Flooring And A Cutting-Edge Smart Home System That Governs Everything From Lighting, Music To Security, This Home Is A True Masterpiece. Four Spacious Bright Bedrooms Including A Lavish Primary Suite, Thoughtfully Designed Ensuites, And Versatile Entertainment Areas Including A Professional Theatre Room, Games Room, And Rec Room.This Property Sets The Bar For Sophisticated Living And Is The Epitome Of Upscale Design And Comfort. Step Outside To A Professionally Landscaped Oasis, Complete With Stone Pavers, Saline Pool, Waterfalls, Landscape Lighting, A Sophisticated Pool Area With Masonry Cabanas, A Cozy Fire Pit, And Top-Of-The-Line Entertainment Amenities Such As A Outdoor Flat Screen TV And Surround Sound System. This Home Has Everything!! Do Not Miss Out!!! **** EXTRAS **** All Light Fixtures, All Appliances. All Pool Equipment (id:50787)
Century 21 Leading Edge Realty Inc.
#26 -2120 Rathburn Rd E
Mississauga, Ontario
Well cared for end unit townhome. 4 spacious bedrooms including two with balconies. Renovated kitchen with granite counters, breakfast bar, and open to living/dining. Bright main floor with walk-out to private yard. Finished lower level with wood burning fireplace and 3 pc. bath. Wood flooring throughout. Walk to Longos plaza and steps to park and Etobicoke Creek walking trail. Mtce. fee includes cable tv, internet, building insurance and water. Family friendly development close to airport, and easy highway access to downtown. **** EXTRAS **** fridge, stove, dishwasher, washer, dryer, window coverings, gas furnace and equipment, central air conditioner, auto garage door opener (id:50787)
Ipro Realty Ltd.
31 Hilldowntree Rd
Toronto, Ontario
Located in the prestigious Chestnut Hills area of Etobicoke, 31 Hilldowntree Rd offers luxurious living with its spacious layout and stunning outdoor amenities. This exquisite property boasts 4+1 bedrooms and 6.5 bathrooms, providing ample space for both relaxation and entertainment.As you enter the home, you are greeted by an oversized covered porch, perfect for enjoying the outdoors year-round. Equipped with an outdoor kitchen, it's an ideal spot for hosting gatherings or enjoying al fresco dining with family and friends.Stepping inside, the interior of the home exudes elegance and sophistication. The open-concept layout seamlessly connects the living, dining, and kitchen areas, creating a perfect flow for everyday living and entertaining. High-end finishes and attention to detail are evident throughout, from the hardwood floors to the crown molding.The gourmet kitchen is a chef's dream, featuring top-of-the-line appliances, custom cabinetry, and a large island with seating. Whether you're preparing a casual meal or hosting a formal dinner party, this kitchen has everything you need to impress.The bedrooms are spacious and well-appointed, offering comfort and privacy for the whole family. The master suite is a retreat unto itself, complete with a luxurious 6pc ensuite bathroom and walk-in closet.But perhaps the most impressive feature of this home is its outdoor oasis. The backyard is an entertainer's paradise, with a sparkling pool, gazebo, and cabana. Whether you're lounging by the pool, enjoying a drink under the gazebo, or relaxing in the cabana, you'll feel like you're on vacation without ever leaving home.In addition to its stunning amenities, 31 Hilldowntree Rd is conveniently located near parks, schools, shopping, and dining, making it the perfect place to call home for those seeking luxury, comfort, and convenience in the heart of Etobicoke's Chestnut Hills area. (id:50787)
Harvey Kalles Real Estate Ltd.
618 Bessborough Dr
Milton, Ontario
Welcome to Absolutely stunning 4 + 2 bedrooms Detached house in Harrison Community of Milton . Approx. 3000 sqft ,Very well Kept by the Owners ,Premium lot with no sidewalk ,Open to above Foyer , Amazing Layout with lot of upgrades , 9 ft Ceiling , Modern Chef -Inspired Kitchen ,Upgraded hardwood floors ,Separate Living Dining and Family room .The 2nd Floor Has A Loft/Den that Can Be Used As A Office or Media Room , Primary Bedroom W/ huge Ensuite & Walk-In Closet , other 3 Bedrooms with attached jack & jill. Recently Finished Two Bedrooms basement apartment with separate entrance and additional laundry . Foot-Steps to Mattamy Cycling centre (Velodrome),the upcoming Wilfred Laurier University Campus and Close to future Tremaine Exit on 401 . Must see this beautiful Gem with all the amenities close by such as schools and Retail plazas . (id:50787)
Century 21 Empire Realty Inc
#90 -2120 Rathburn Rd E
Mississauga, Ontario
3 bedroom 4 bathroom town in high demand neighbourhood on the Etobicoke creek border only steps to Etobicoke Creek Trail, Garnetwood Park (off leash area and children's splash pad) Fleetwood Park, and cross the creek to Toronto's Centennial Park. Walk to Longo's plaza. Located in a quiet neighbourhood, this home features a very spacious primary suite with wall to wall closets and two piece ensuite. Finished basement with fireplace, wood floors throughout, and main floor walkout to private patio area...Maintenance fee includes internet, cable television, water, building insurance, landscaping. **** EXTRAS **** fridge, stove, dishwasher, washer, dryer, furnace (2019), central air (2019), custom electric window shades. light fixtures (id:50787)
Ipro Realty Ltd.
#2805 -208 Enfield Pl
Mississauga, Ontario
Fully renovated top to bottom 1br+den unit at 28th fl,. 9 ft ceiling in wide suite condos. Open concept, unique wide design. New stainless steel appliances. Balcony with amazing views, minutes to square one, go train & city center. Dark laminate floor, floor to ceiling windows, breakfast bar, granite counter top, freshly painted. State of the art facilities with rooftop terrace for 360 * view & lounge at 40th fl. Concierge & much more **** EXTRAS **** New s/s appliances (fridge, stove, dishwasher, microwave), washer & dryer. All elf, windows covering, 1 parking & 1 locker. Parking l3_35. Locker is p1-148 (id:50787)
RE/MAX Success Realty
1579 Kitchen Crt S
Milton, Ontario
Welcome to Your Dream Home ! Most Prestigious & Desirable Neighborhood Gorgeous Modern Stunning Elevation , Spacious 4 Bedrooms , 3 Washroom ,Modren white kitchen with top of line stainless steel appliances , GREAT GULF Builder, Seprate Livingroom And Family Room 9"" Celling on Main Floor open Modern Concept layout, Loaded With thousands on upgrades , Smooth Celling on Main and second Floor, 200 Amp, Gas Fireplace ,Enlarge Basement Windows, 3 pc washroom rough in Basement, Huge master bedroom with Ensuite Washroom , Oak Stair, Upgraded Hardwood Floors Thoughout the house ,stylish upgraded White kitchen with top of the Line stainless steet Appliances all washroom upgraded tiles , water line for fridge ,Tons of Natural Sunlight, Direct Access door from the garage ,Steps Away from School ,Park . Best deal price to sell this great Detached Modren House ,Its not Just a home, its a lifestyle upgrade! **** EXTRAS **** Basement Roughin for washroom ,Bigger basement windows ,and much more must see (id:50787)
Right At Home Realty
71 William Crawley Way
Oakville, Ontario
Welcome home through the impressive double door entry, setting the tone for luxury living. Enjoy the airy feel of 9-foot ceilings on both levels, providing ample space and a sense of grandeur throughout the home. The main floor boasts beautiful hardwood flooring, adding warmth and sophistication to every room. Ascend the hardwood staircase, a stylish focal point that adds to the home's overall elegance. Gather with loved ones in the family room around the inviting fireplace, perfect for chilly evenings and creating a cozy atmosphere. The kitchen features high cabinets, stainless steel appliances, and granite countertops, offering both style and functionality for culinary enthusiasts. Each of the 4 bedrooms is accompanied by its own full washroom and closet, providing privacy and convenience for every member of the household. Situated in Oakville, known for its upscale neighborhoods and excellent amenities, this home offers a desirable lifestyle in a sought-after community. **** EXTRAS **** With a laundry room conveniently located on the 2nd floor, chores become effortless and efficient. Enjoy outdoor relaxation and entertainment in the spacious backyard, perfect for hosting gatherings or simply unwinding amidst nature. (id:50787)
RE/MAX Gold Realty Inc.
최신뉴스
No Results Found
The page you requested could not be found. Try refining your search, or use the navigation above to locate the post.

















