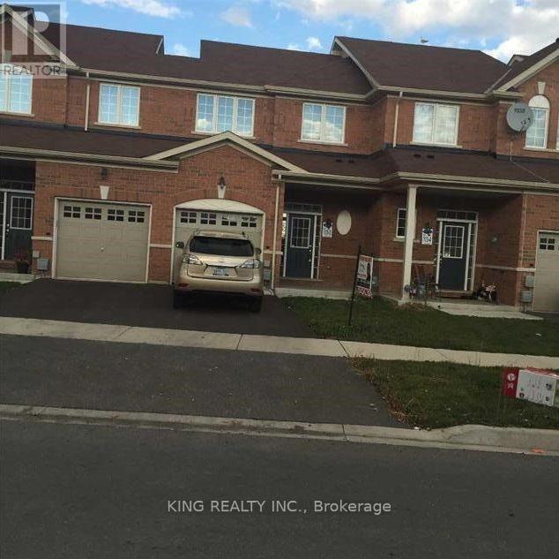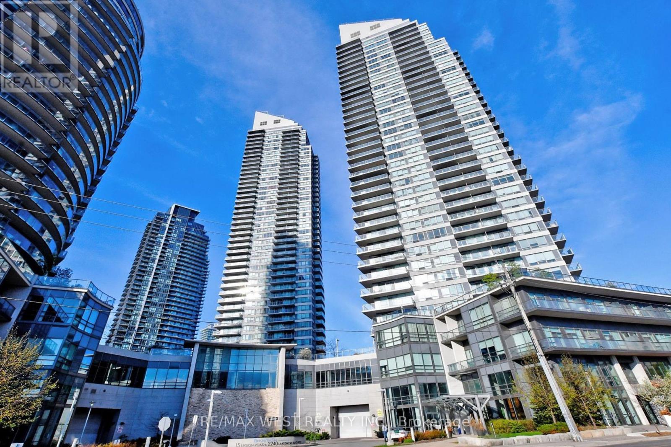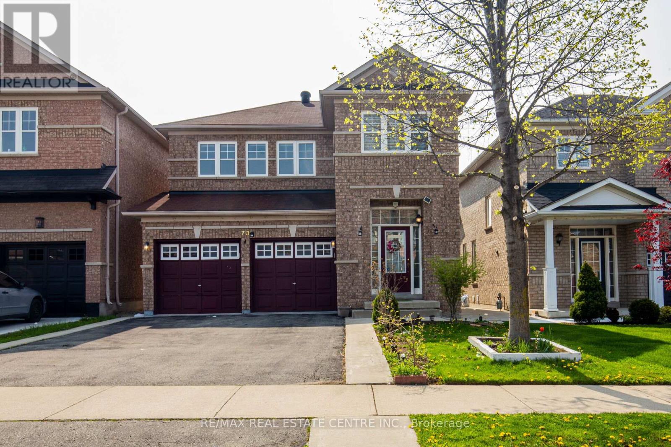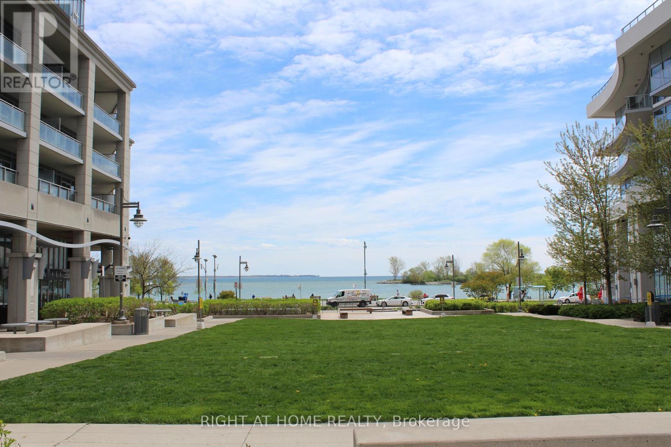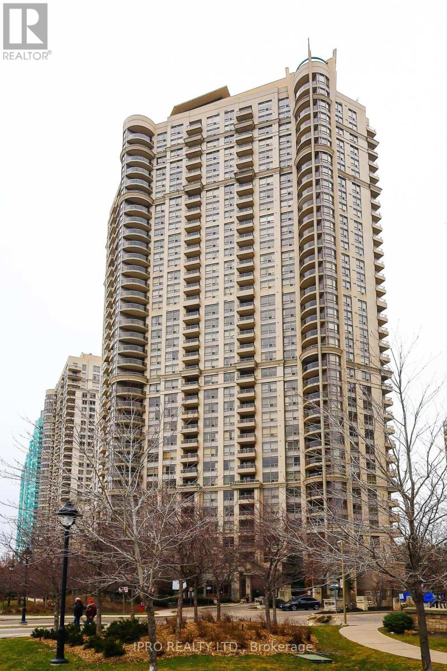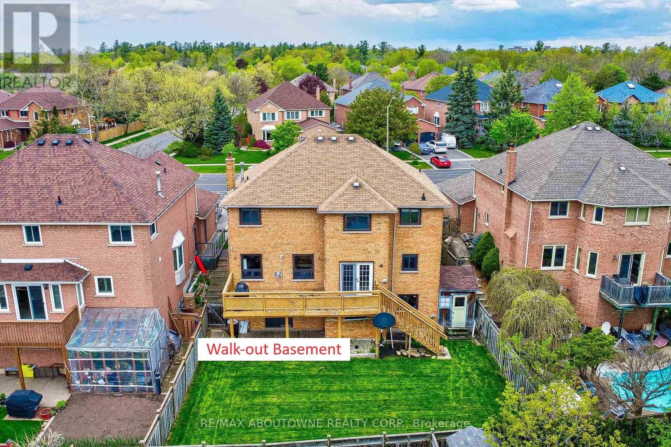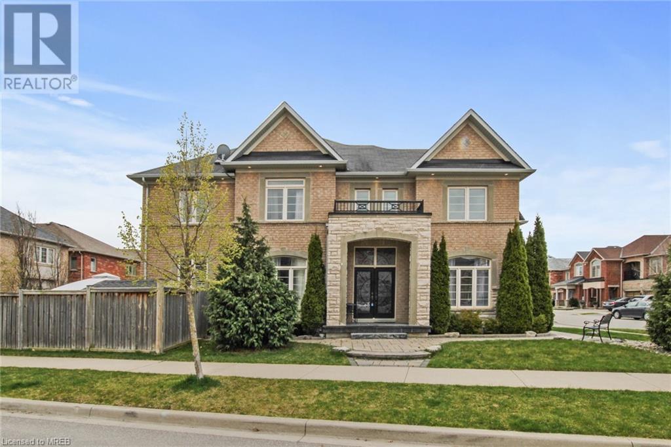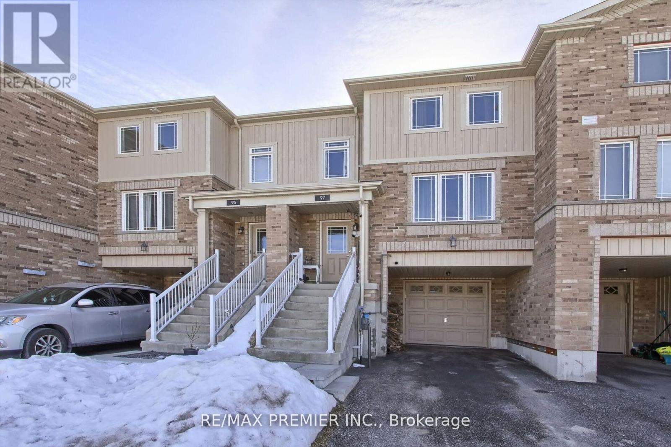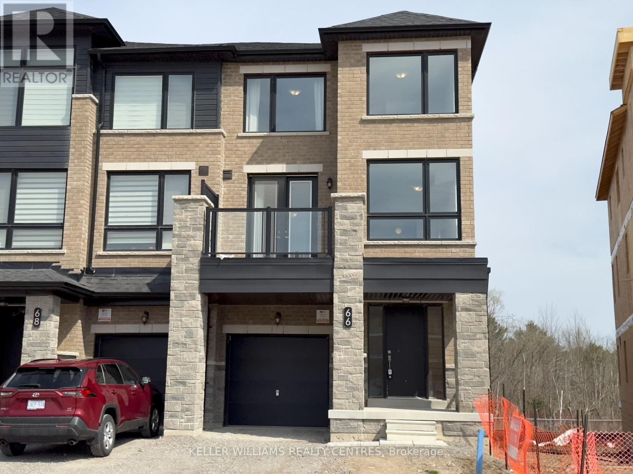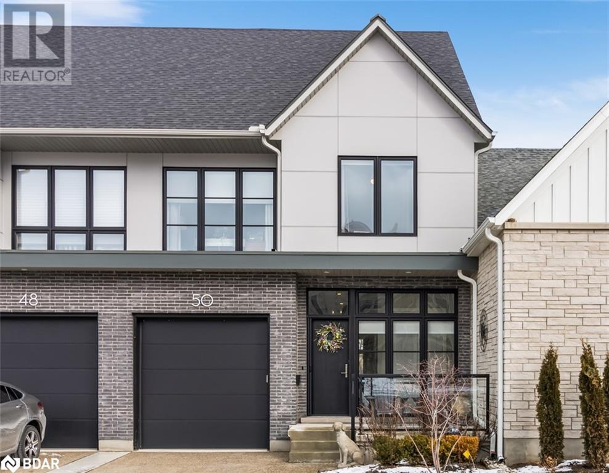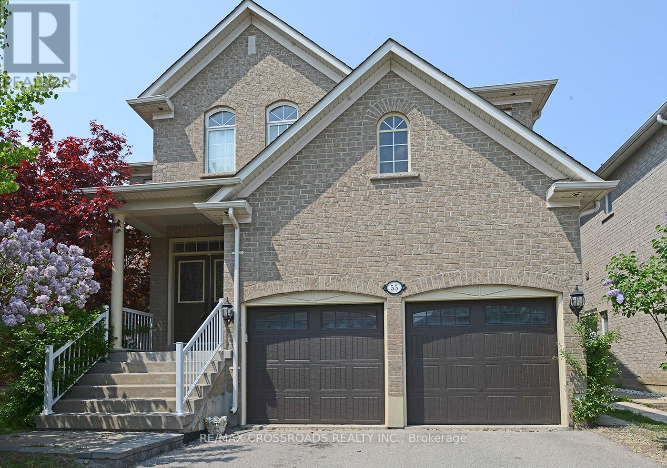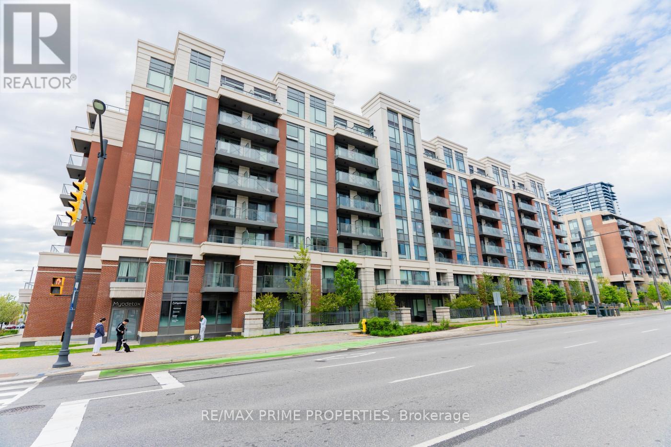아래 링크로 들어가시면 리빙플러스 신문을 보실 수 있습니다.
최근매물
696 Sauve Street
Milton, Ontario
This Fabulous House Backing On To A Pond Offers 3 Spacious Bedrooms & 2 1/2 Washrooms! Easy Access To Backyard Through Garage! One Side Attached To Other House While On Other Side Only Attached To Garage. Enjoy Fabulous View Of The Pond From A Large Master Bedroom! Unfinished Basement Incl. Main Flr Laundry Located At Major Intersection. Close To 401, Go Station & Transit. Steps Away From School. 9 Ft Ceiling. **** EXTRAS **** Incl. Stainless Steel Appliances, Front Load Washer, Dryer, Fridge, Double Stove, Built In Dishwasher. Main Flr Laundry, Large Basement Windows, 9' Main Floor Ceilings, All Existing Electric Light Fixtures. (id:50787)
King Realty Inc.
Lp04 - 2240 Lake Shore Boulevard
Toronto, Ontario
Luxurious Corner Unit Being Sold Fully Furnished. Offers Spectacular & Unobstructed Panoramic Views Of Lake & CN Tower From The 36th Floor. Has A Large Side Terrace W/ Access From Both Master & Living Room And Also A Front Balcony. Customer Kitchen With High-end Appliances, All Marble Floors & Heated Throughout. Separate Den With Sliding Doors. Luthron Motorized Blinds Throughout And Beautiful Motorized Drapes. Steps To Lake, Park, Boat Clubs, Ttc, Stores. **** EXTRAS **** 10ft Ceilings Built-in Tv Unit, Built-in Master, Paneled Fridge, Cooktop & Oven, B/I Microwave And Paneled Dishwasher, Washer/Dryer, Motorized Roller Blinds, All Existing Light Fixtures, Closet Organizers And Cameras. 2 Parking & Locker. (id:50787)
RE/MAX West Realty Inc.
73 Pantomine Boulevard
Brampton, Ontario
Welcome To 73 Pantomine Blvd!! Open Concept, Spacious House With Separate Family, Living And Dining Areas.4+1 Bedroom Detached House With 9 Ft Ceiling On Main Floor. Ample Space In Kitchen, Granite Counter Top, Family Room With Gas F/P, Coffered Ceiling In Master Bedroom And Dining Room, Concrete Patio In Back Yard With Tool Shed. One Bedroom Basement With Separate Entrance. Separate Laundry For Basement. **** EXTRAS **** 2 Fridge, 2 Stove, 1 Dishwasher, 1 Microwave, 2 Washers And 2 Dryers. (id:50787)
RE/MAX Real Estate Centre Inc.
204 - 16 Brookers Lane
Toronto, Ontario
Location! Location!! Location!!! Luxurious Monarch Built 'Nautilus' Etobicoke Waterfront Condominium! Fabulous Lake View From A Huge Terrace. Minutes To Downtown Core and Both Toronto Airports. Spacious Studio With Lots of Storage, Good Sized Bath and Full Size Washer/Dryer. Great Living ,Leasing or AirBnB. Luxurious Lobby and Amenities Included Indoor Pool, Rooftop BBBQ & Garden. Sauna, Billiards, Movie Room, Reading Lounge, Private Dining Party Room W/Fully Equipped Kitchen and Guest Suites. Steps to Lake, Waterfront Trails, Parks, Bike Paths and TTC * 24 Hr Rabba Supermarket , Tim Hortons and More Right In The Building. Don't Miss This One ! **** EXTRAS **** S/S (Fridge, Stove And Microwave, B/I Dishwasher), Full Sized Washer And Dryer. All Electrical Light Fixtures . One Locker Included. (id:50787)
Right At Home Realty
2403 - 310 Burnhamthorpe Road W
Mississauga, Ontario
Beautiful, Bright and Spacious Premium Size, 2 BR Plus Den Large Suite Overlooking Celebration Sq, City Hall, Library. Open Concept. Lots Of Natural Light. Carpet-free. Primary Bedroom with Ensuite. Large Size Den W French Door (Could be used as 3rd Bedroom/Office). 4 New Appliances, Granite Countertop. Washer/Dryer. Steps To Bus stop, Living Arts Centre, YMCA, Central Library, Sq. One Mall, Sheridan College, Main Bus Terminal, UTM & Hwys 403, 401 & QEW. **** EXTRAS **** Excellent Amenities, 24 Hr Concierge. Security. B/I Dishwasher, Stove, B/I Microwave, Fridge, New Stacked Washer/Dryer. Includes one Parking, One Locker, Window Coverings. Tenant pays Hydro. No Smoking. (id:50787)
Ipro Realty Ltd.
1348 Pilgrims Way
Oakville, Ontario
""April showers bring may flowers Mayflowers bring pilgrims."" Welcome to 1348 Pilgrims Way in the fabulous Glen Abbey neighborhood! This meticulously maintained executive home features 4+1 bedrooms and sits on a prime pie-shaped lot with a 55-foot wide backyard. The uncompromising floor plan offers over 4500 sq. ft. of upgraded living space. As you approach, an interlocked walkway leads you to the main entrance. Inside, the sunken living room features a picturesque window overlooking the front garden, while the formal dining room provides an elegant space for entertaining. The upgraded open-concept kitchen (2018) is a chef's dream, equipped with stainless steel appliances, quartz countertops, and a large breakfast island fitted with wine rack. The family room, complete with a gas fireplace, is perfect for cozy evenings. Working from home is a breeze with the main floor office, and the convenience of main floor laundry adds to the home's functionality. The powder room was also upgraded in 2018. Heading upstairs, an oakwood staircase leads to the second floor. The master bedroom is a luxurious retreat with a walk-in closet and a heavily renovated 5-piece ensuite featuring a stand shower, soaking tub, and upgraded vanity. Each spacious bedroom on this level has its own closet, and hardwood flooring runs throughout. The rarely found, recently finished walkout basement (2018) adds nearly 1600 sq. ft. of finished space to the home. It includes a bedroom, a recreation area, and a wet bar, making it ideal for entertaining or as a potential source of rental income. Pot lights fixtures enhance the basement's appeal. The house is surrounded by Parks, Trails, Streams, and close proximity to Pilgrim Wood P.S. Abbey Park H.S. It is a true Gem In the City! (id:50787)
RE/MAX Aboutowne Realty Corp.
4276 Vivaldi Road
Burlington, Ontario
Located In The Sought-After Community Of Alton Village In Burlington, This Spacious Detached 4 + 1 Bed, 5 Bath Home Is Situated On A Premium Corner Lot, Offers The Perfect Upscale Living, Making It An Ideal Place To Call Home. With Over 3800 Sqft of Living Space, The Main Floor Offers 9 Ceilings, Harwood Floors, A Spacious Layout W/ Upgraded Kitchen, Granite Countertops, Separate Living And Dining Rooms, and a Family Room W/ Gas Fireplace. The Oak Stairs Lead To The Upper Level Where You'll Find 4 Spacious Bedrooms. The Primary Bedroom Is Complete With A W/I Closet & A 5-Pc Ensuite, Bedroom 2 Also Has Ensuite Privileges To A Well-Appointed 3-Piece Bath, While An Additional Main 3-Piece Bath Caters To The Remaining Bedrooms. The Large Finished Basement Features A Nice Recreational Room, A Modern 4-Pc Bath And Rough In For Future Kitchen & Sufficient Storage Space. The Property Offers Double Car Garage With Inside Access, A Good-Sized Fenced Backyard With A Shed. Situated In a Great Location, Is Close To Schools, Parks, Shopping, Transit, And More. (id:50787)
Homelife Miracle Realty Ltd
97 Franks Way
Barrie, Ontario
Welcome to this Beautiful Freehold Townhome in SE Barrie complete with 3 Bedrooms. Modern Kitchen with Good size island, double sink, built in dishwasher and pantry. Dining area walks out to a deck overlooking the tranquil wooded premium 193 foot deep backyard! fenced backyard. The upper level has a primary suite with walk in closet and 2 other generously sized bedrooms. Nestled close to sought after Allandale Waterfront, GO Station, Enjoy Convenient Access To Schools, Shopping and Recreational Amenities. **** EXTRAS **** kitchen Pantry, Backsplash, Stone counters in kitchen (id:50787)
RE/MAX Premier Inc.
66 Blue Forest Crescent
Barrie, Ontario
Stunning New End Unit Townhouse With Luxury Finishes. Enjoy The Privacy And Beautiful Ravine Views From The Balcony And The Primary Bedroom, Which Features A 5 Piece Ensuite And A Large Walk-In Closet. No Neighbours Behind!. You Will Love The Open Concept Layout And The Brightness Of This Home, 9-Foot Ceilings And Large Windows Throughout, Including 2 Balconies. The Kitchen Has New Stainless Steel Appliances, A Backsplash And A Center Island. Don't Miss The Opportunity To Live In A Great Neighbourhood Only Steps From The Go Station Making It Perfect For Commuters. There Are Also Great Schools, Restaurants And Plazas Near By. Must See!! (id:50787)
Keller Williams Realty Centres
50 Tulip Tree Common Unit# 4
St. Catharines, Ontario
Beautiful low-maintenance Townhouse, centrally located in desirable Grapeview section, backing onto a ravine and overlooking a scenic forest and Twelve Mile Creek. The front door opens on a large foyer. A short hall leads to an open concept main floor with hardwood floors and 10' ceilings. The extended cabinets in the kitchen include soft close drawers and doors, complimented with quartz counters and under-cabinet lighting. The large centre island provides space for everyone to gather around and the walk-in pantry checks off all boxes. Three large bedrooms on the second floor include a Primary suite that is an oasis, with walk-in closet, an ensuite with soaker tub, walk-in shower and double sinks, and a sliding door walk-out to a private balcony for morning coffee overlooking nature. The basement has a living space that is open and bright with large windows, a 2 pc bath a cold cellar and tons of storage space. Look no further for your perfect home! (id:50787)
Right At Home Realty Brokerage
Upper - 55 Ravine Edge Drive
Richmond Hill, Ontario
Executive 4Bdrm/4Bath Hm In Prestigious Jefferson Forest. Apprx.3300 Sqft, M/F 9' Ceiling, Grand 17' Foyer And L/R. Family Room W/Gas F/P.M/F Library W/Double French Door. Hdwd Flrs Thru Out M/F,Oak Staircase,Upgrd Gourmet Kit W/Tall Cabinets, Quartz C-Top, S/S Appls.Private Laundry,Dir Accs.To Garage. Close To All Amenities. Steps To Yonge Street, Shops, Park, Public Transit! Minutes To Hwy & Go Train. Richmond Hill School Zone. **** EXTRAS **** Use Of S/S(Fri,Gas Stove,Microwv,B/I Dw),Washer/Dyer,Custom Silk Living Rm Curtains,Chandelier & Elf's,Cvac,Gdo.No Smoking And No Pets.Tenant Pays For 2/3 Unitilities,Responsible For Lawn Mowing, Snow Shovels Of Steps & Parking. (id:50787)
RE/MAX Crossroads Realty Inc.
510 - 8228 Birchmount Road
Markham, Ontario
Don't miss out on this one of a kind condo! Bright and spacious corner unit with lots of natural light. Great split bedroom layout. Approx. 950sf of indoor living space plus almost 300sf of outdoor space. This unit features a rare oversized terrace perfect for entertaining or relaxing outdoors. Brand new wood tile flooring. The unit also has a large 80sf balcony. Gorgeous custom kitchen with lots of cabinets and storage. Backsplash, granite countertops and S/S KitchenAid appliances. Primary bedroom features a 4 piece ensuite. Large second bedroom. Amazing amenities including 24/7 concierge, indoor pool, gym, party room, guest suites and lots of visitor parking. Prime Unionville location. Walking distance to Whole Foods, restaurants, plazas, Close to 407/404, GO Station, top rated schools (Unionville High) and York U coming in Sept. **** EXTRAS **** S/S Fridge, S/S Stove, S/S Dishwasher, B/I Microwave, Washer/Dryer, all ELF's, Window Coverings, Outdoor Wood Tiles on Terrace. (id:50787)
RE/MAX Prime Properties
최신뉴스
No Results Found
The page you requested could not be found. Try refining your search, or use the navigation above to locate the post.

















