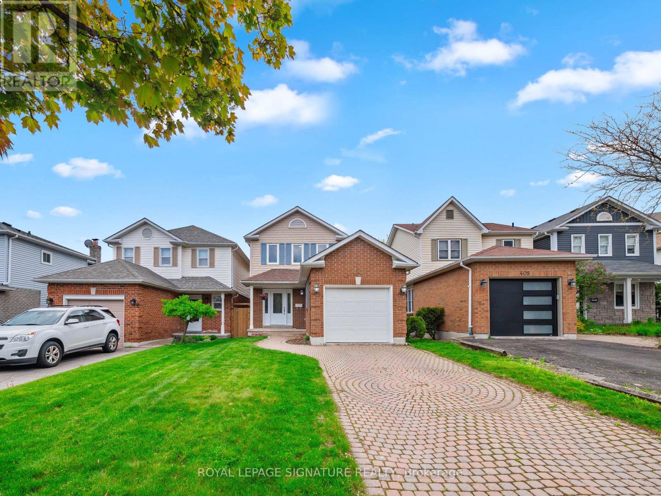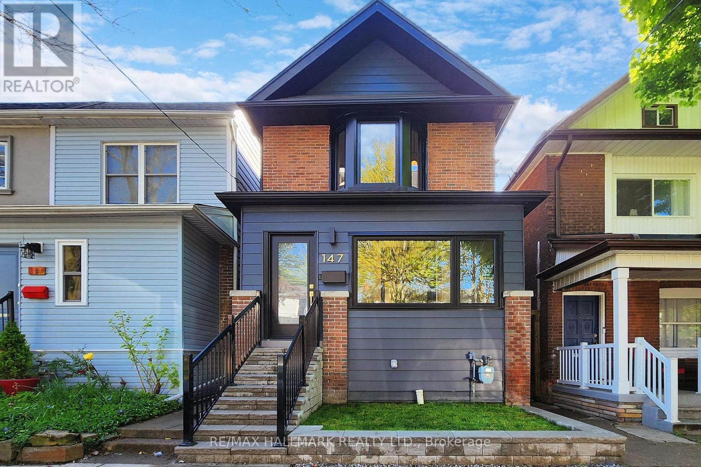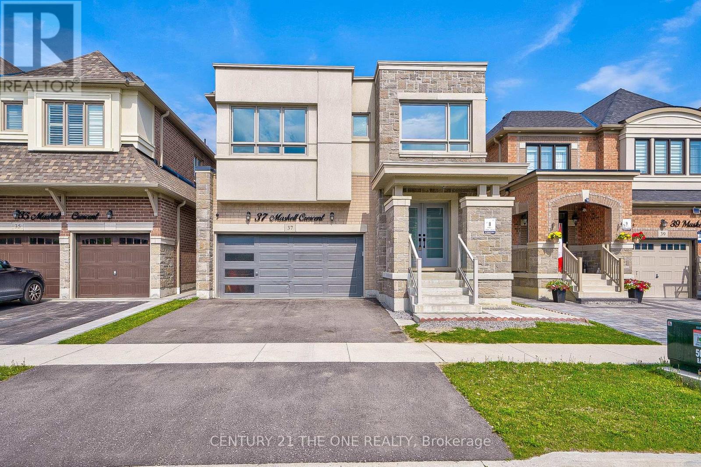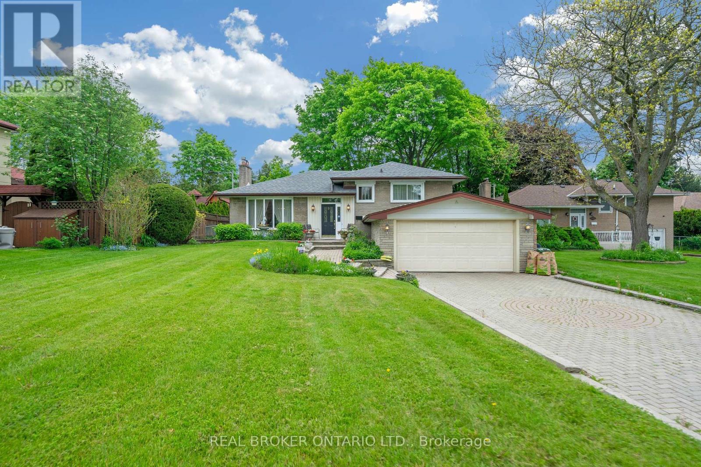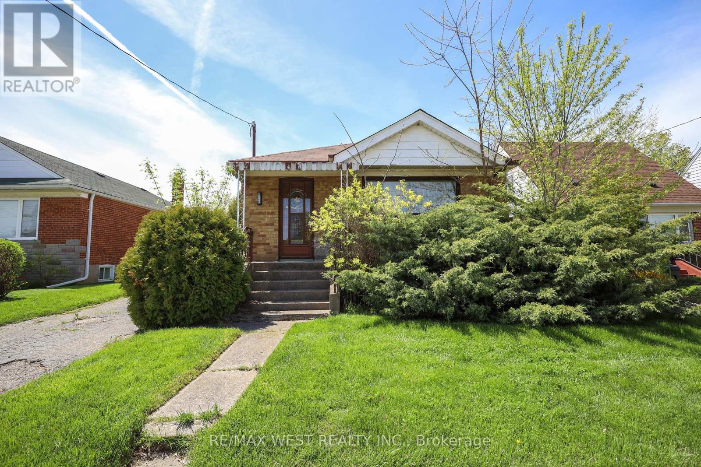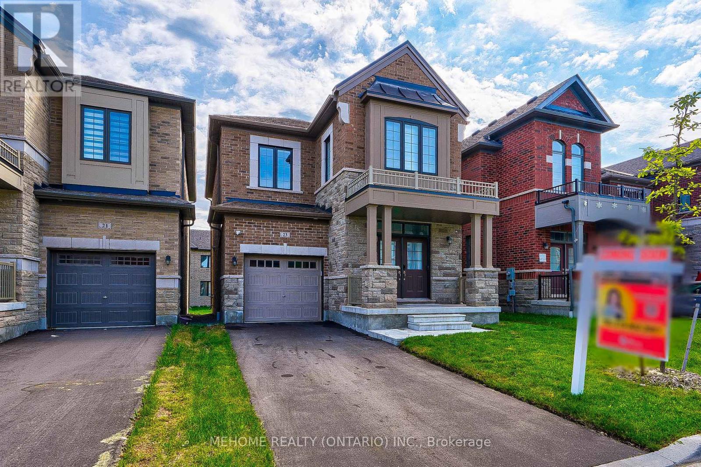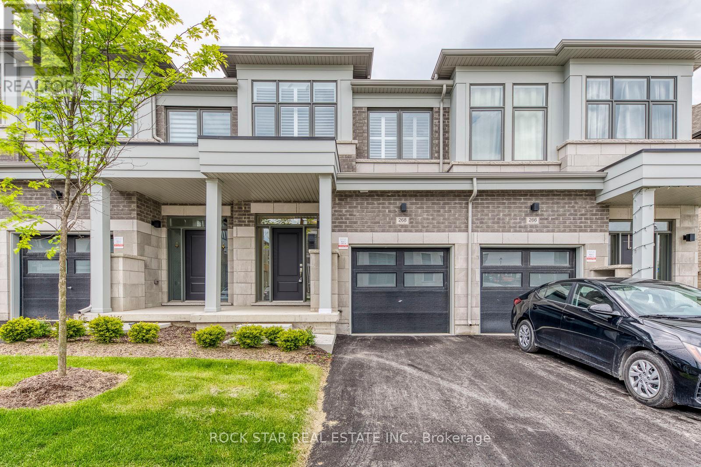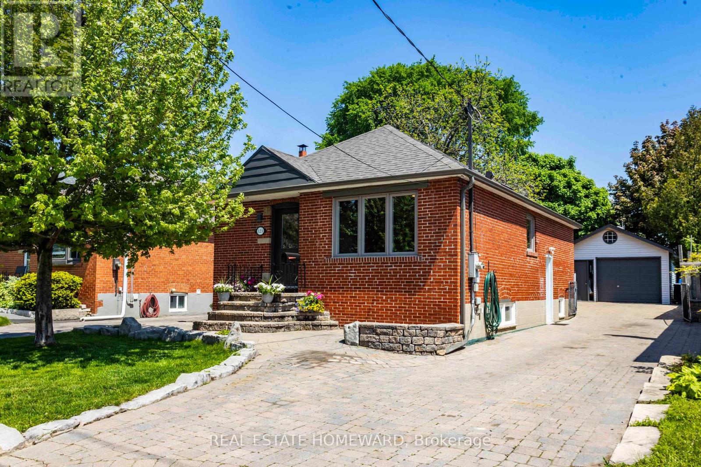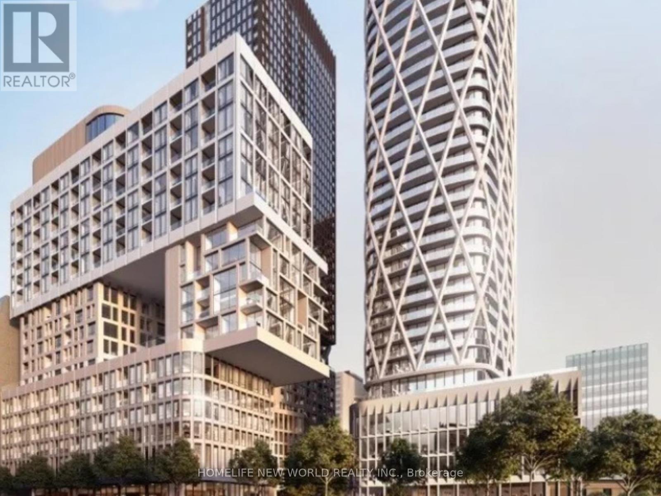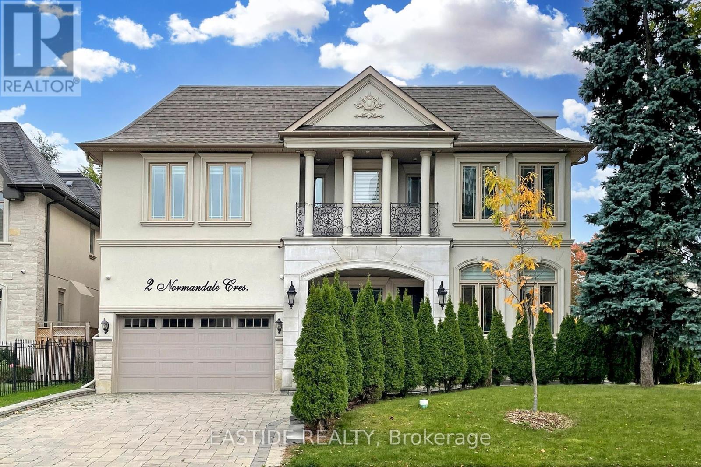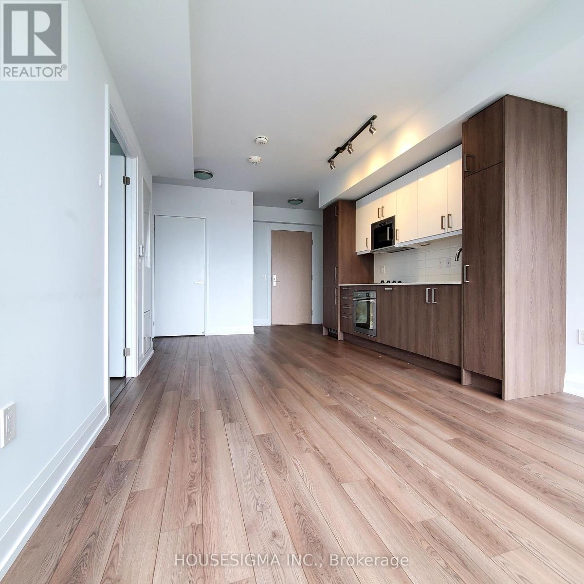아래 링크로 들어가시면 리빙플러스 신문을 보실 수 있습니다.
최근매물
413 Cobblehill Drive
Oshawa, Ontario
Nestled In The Family-Friendly Pinecrest Neighborhood, This Charming 2-Storey Detached Home Features 3 Bedrooms With Plush Broadloom, With Ample Closet Space And Updated Windows In The Primary Bedroom, A Recently Updated Luxurious 4-Piece Bathroom With A Quartz Countertop Vanity, Elegant Black Tiles And A Bright Skylight Enhancing The Freshly Painted Upper Level. A Welcoming Front Foyer Leads To A Spacious Living Room At The Rear, Past The Beautifully Updated Kitchen With Quartz Countertops, Undermount Sink, Backsplash, Professionally Painted Cabinets And Stainless-Steel Appliances, Overlooking A Cozy Eat In Breakfast Area. Hardwood Floors Adorn The Main Level, With A Sliding Door From The Living Room Opening To A Raised Deck Overlooking The Scenic Harmony Creek Trail. The Finished Basement Includes A Rec Room, Updated 2-Piece Bathroom And Walkout To The Backyard. Close To Schools, Parks And Essential Amenities, This Home Is Perfect For First-Time Buyers Or Those Seeking A Cozy, Stylish Living Environment. (id:50787)
Royal LePage Signature Realty
147 Parkmount Road
Toronto, Ontario
Curated contemporary transformation that is 'oh so stylish' with incredible flow and function ~ This Detached 2-storey residence features bespoke finishes with neutral muted palette effecting into a serene calming space. Main floor 4 Season sunroom has custom closets/shelves & built-in bench, Open-concept Luxe Living room overlooks Culinary Chef's Kitchen with Large Centre Island, Floor-to-ceiling cupboards, pull-out shelves, under mount lighting will have you cooking. Delicious dining area outfitted with service station/wine fridge perfect for entertaining. Fabulous family room with spectacular accent wall overlooks your private mature perennial garden. Upstairs the Primary bedroom exudes boutique hotel vibes with spa 3PC bath, Bay window and 2-sliding door wall-to-wall closets. Two additional principal-sized Bedrooms each with windows to let the sunshine in sharing a 5PC Bath with double sink custom vanity, and soaker tub/shower. There's more space in the basement with a fully finished, Laundry room, a Bodacious Bar/Kitchen with attractive detailing work, an Office for work/study and 4th bedroom, or can easily be an in-law/income/nanny suite. Looking for outdoor space, this is it with fully fenced and gated (front & back) into a lush landscape that leads to 2-car side-by-side lane parking. All situated in this sought-after locale south of Danforth, steps to Monarch Park (pool, skating rink, playground) shops, restaurants, subway and all levels of schools (Monarch Park Collegiate has I.B. programme). Count your lucky stars on Parkmount & Live like Heaven in #14Seven. **** EXTRAS **** Garden Suite Plans available (cost to build approx. $100k/150k) plumbing from house to rear & upgraded Electrical panel to service accessory suite already in place. (id:50787)
RE/MAX Hallmark Realty Ltd.
1351 Baynes Avenue
Oshawa, Ontario
Welcome to luxurious living in the exclusive Harrowsmith Ravine Estates of Oshawa. This stunning 4-bedroom home sits proudly on a corner lot, backing onto greenspace for ultimate privacy and serenity. Upon entry, you are greeted by 9-foot ceilings and oversized windows, creating a bright and inviting atmosphere. The home features separate living and dining rooms, with the grand dining room boasting an open-to-above design, perfect for elegant gatherings.The heart of the home is the beautifully appointed kitchen, which includes a convenient servery and a double-sided gas fireplace, adding warmth and character to both the kitchen and the adjoining family room. The primary suite offers his and hers closets and a luxurious 5-piece ensuite bath. Bedroom 4 has its own ensuite, while bedrooms 2 and 3 share a Jack and Jill ensuite, ideal for growing families or accommodating guests in style.The expansive finished recreation room, complete with a wet bar and personal gym area, offers endless possibilities for entertainment and relaxation. Step outside to your own private paradise, featuring an inground pool with a gazebo and pool cabana, perfect for lounging and enjoying the outdoors. Surrounded by conservation land and connected to Harmony Valley Trails and Dog Park, this dream home is conveniently located near all amenities, shopping, and schools. Don't miss out on this amazing opportunity to make this your dream home! **** EXTRAS **** Pool Heater 2024, Roof 2022, Furnace 2021, Sprinkler System in Front Yard, California Shutters on Main Floor (id:50787)
International Realty Firm
37 Maskell Crescent
Whitby, Ontario
This 2840 sq.ft. Cranberry model home in the master-planned Whitby Meadows community by Great Gulf sounds like a wonderful place to call home! The modern design and spacious layout with 5 bedrooms offer plenty of room for families to grow and thrive.With its prime location backing onto a future school and park, the home not only offers convenience but also a beautiful backdrop for daily living. The stone front and extra-large windows contribute to its impressive curb appeal, making it a standout in the neighbourhood.The upgrades, including a separate entrance, hardwood floors throughout, high-end Samsung appliances, extended cabinets, triple-glazed windows, underslab insulation in the basement, and oak stairs with metal pickets, showcase the attention to detail and quality craftsmanship invested in this home.Its proximity to parks, schools, a recreation centre, Walmart, and major highways like the 412 and 401 adds to its appeal, offering residents easy access to amenities and transportation routes. Overall, it sounds like a fantastic opportunity for anyone looking for a modern, upgraded home in a thriving community like Whitby Meadows. (id:50787)
Century 21 The One Realty
9 Bugle Hill Road
Toronto, Ontario
Beautiful 4 bdrm family home finished on all levels with gorgeous Solarium in sought after Tam-O'Shanter neighborhood! This model functions well as a single family home and also has the potential to be easily divided into 2 units. Beautifully landscaped front garden, bright & sunny entrance way with spacious living/dining with wood fireplace. This home has been lovingly maintained and cared for over 50 years! Five minute walk to Vradenberg public school/daycare & ten minutes to Sheppard Ave TTC & shops. Wishing Well park and tennis courts just down the street. Hi demand 'Wishing Well' family friendly neighborhood. Enjoy the comfort of this wonderful home, perfect for your family! **** EXTRAS **** All Existing Appliances, microwave, stove, fridge, dishwasher, washer, and dryer. All electric light fixtures (As is conditions) (id:50787)
Real Broker Ontario Ltd.
1348 Pharmacy Avenue
Toronto, Ontario
A Wexford Classic Awaits You Here At 1348 Pharmacy Ave. Lovingly Maintained For Decades By The Same Owners. Move In and Enjoy An Era Of Yesterday. Or Customize To Your Liking. This Charming 3x Bed Home Boasts a Separate Entrance To a Finished Basement-W/ Many Opportunities For a Secondary Basement Suite. Romantic Layout W/ Eat-In Family Dining Room, Open Concept Living Space, Full Eat In Kitchen And HUGE Basement Den; Ideal For Entertaining, Office Space Conversion or a Basement Suite Apartment. Located On a Sprawling 40x120' Lot Within The Heart Of Wexford At Pharmacy And Ellesmere- Central Hub To Transit, Highway 401/DVP/404, Parkway Mall And All The Amenities One Could Imagine! **** EXTRAS **** All Appliances, Window Coverings, Light Fixtures. Washer/Dryer Being Sold As Condition (id:50787)
RE/MAX Hallmark Realty Ltd.
23 Auckland Drive
Whitby, Ontario
Simply Look No Further, Welcome To Your Dream Home! Spectacular Large 3 Bedroom Detached House In The High Demanded Rural Whitby Community. Well Upgraded In Perfect Move-In Condition: Main Floor Hardwood Floor Throughout, With 9 Ft Ceiling. Open Concept Kitchen With Modern Appliances And Granite Counters, Connecting With Sunny Breakfast Room. This Meticulously Maintained Home Boasts A Primary Bedroom, With A Large Walk-In Closet And 5-Piece Ensuite. A Large Family Room With A Gas Fireplace. New Flooring, Painting And Plenty Of Ceiling Lights, Etc. Minutes Drive To Schools, Milliken Go Station, TTC, Supermarket, Park, Restaurants Etc, Easy Access to Hwy 412/401/407. A Must See!!! **** EXTRAS **** All Existing S/S Appliances Includes: Fridge, Stove, Range Hood, Dryer, Washer , Furnace, Central Air Conditioning. All Existing Electronic Light Fixtures And Window Covering. (id:50787)
Mehome Realty (Ontario) Inc.
268 Okanagan Path
Oshawa, Ontario
Make This Stunning 3 Bedroom, 3 Bath, 2-Storey Home Yours Today! Step Inside To A Spacious Foyer That Takes You Into Your Open-Concept Main Floor With 9'Ceilings, Inside Garage Access, Powder Room, A Roomy Living/Dining Area & A Modern Kitchen Complete With Stainless Steel Appliances, Quartz Countertops, A Large Island & A Walk-Out To The Backyard Deck. Large Windows Flood The Home With Natural Light From Top To Bottom, Outfitted With Timeless California Shutters. Upstairs You Will Find A Grand Primary Suite With Walk-In Closet And Sizeable, Luxury Ensuite Retreat With Stand Alone Soaker Tub, Large Separate Shower, & Oversized Vanity. Two More Good Sized Bedrooms Share A Separate 4-Piece Bathroom And Offer Options To Function As Kids or Guest Rooms, Your Home Office, A Workout Room, & More. Carpet Free, Upstairs Laundry, & A Neutral Palette Are Just A Few Of The Features That Make This Home Extra Special. If You Require Even More Living Space, Why Not Think About Finishing The Basement? Don't Delay. Won't Last! **** EXTRAS **** Location! Location! Location! Located Within Minutes To Schools, Shopping, Groceries, Parks & Recreation, Highways, Transit, & Much More! (id:50787)
Rock Star Real Estate Inc.
123 Ellington Drive
Toronto, Ontario
Prime location! Rare opportunity to purchase a home that has been owned by the original family name. These bungalows were built to last, making them ideal for first-time buyers, families, investors, or builders. Move in ready. Huge 16ft by 30ft detached garage, accompanied by a long interlocked driveway, both hard to find in the City. Walkout to backyard deck. Separate entrance leading to a fully finished basement. Property lot zoned with potential for a garden suite. Central Vacuum throughout. Backs off to private greenspace. Foundation has been waterproofed. Family Friendly Nighbourhood. Close to Elementary School Park, Middle School and Highschool. Highway 401 and 404, transit, shopping and more. Don't miss out! **** EXTRAS **** Roof and Eavestrough (2023), Wooden Fence built with 6\" by 6\" post on North Side (2024), Garage Shingles (2024). Hot Water Tank Owned. Pond in backyard Aprox. 12ft long x 5ft wide x 5ft deep. (id:50787)
Real Estate Homeward
916 - 121 St Patrick Street
Toronto, Ontario
Welcome To Brand New Artist Alley Condominium, this never lived-in building offering a blend of modern design, craftsmanship, and unrivaled convenience. 812 SQFT with a huge balcony, 2+1bedrooms, 2 full washrooms. The open design seamlessly combines living and dining areas, complemented by a modern kitchen featuring European branded integrated appliances. Laminate flooring ensures both durability and elegance. Enjoy amenities like a fitness center and rooftop terrace, and explore the vibrant neighborhood filled with dining, entertainment, and cultural attractions. Experience the best of city living at Artist Alley. Steps from the TTC subway, hospitals, OCAD, AGO, and the vibrant Queen Street West, this condo offers unmatched access to Toronto's top cultural, educational, and healthcare resources. Ideal for dynamic urban living. (id:50787)
Homelife New World Realty Inc.
2 Normandale Crescent
Toronto, Ontario
Spectacular Custom Built Luxury Home Nestled In The Coveted St Andrew's Area! Over 7,000 SqFt Living Space, 2 Main Entrances, 5 Large Bedrooms On 2nd Floor, All With Ensuite, High Quality Hardwood Floor Main And 2nd Floor, Wide Crown Moulding, Huge Sky Light, Pot Lights And Build-In Speakers In Most Rooms. Chef's Kitchen, High-End Build-In Appliances, Servery & Walk-In Pantry. Finished W/O Basement With Wet Bar, Sauna And Theatre. Large Deck With Glass Panel. Great Location To Schools, Hwy 401, TTC, Subway, Shopping & Entertaining! (id:50787)
Eastide Realty
3011 - 77 Mutual Street E
Toronto, Ontario
Spacious Bright Tribute Built, Max Condo Building Located In High Demand Area Of Dundas & Church. This Large One Bedroom Condo Facing South East With Unobstructed View And Lots Of Storage. Bright, 9Ft Ceiling Open Concept With A Balcony. 3 Minutes Walk To Toronto Metropolitan University, 6 Minutes Walk To Dundas Square & Yonge Subway Line, 11 Minutes Walk To Loblaws, 13 Minutes Walk To Bay Financial District . Available July 1st. (id:50787)
Housesigma Inc.
최신뉴스
No Results Found
The page you requested could not be found. Try refining your search, or use the navigation above to locate the post.

















