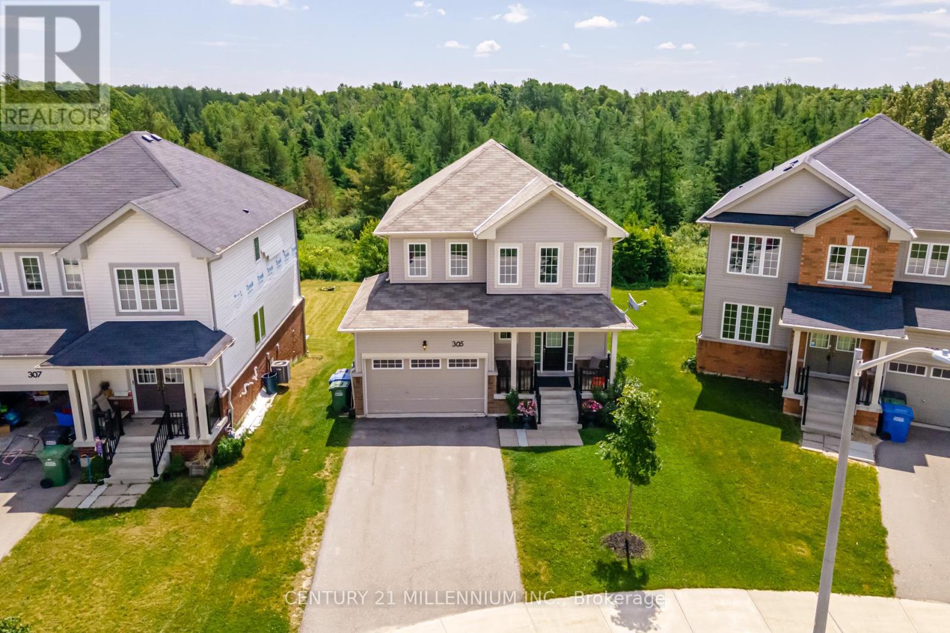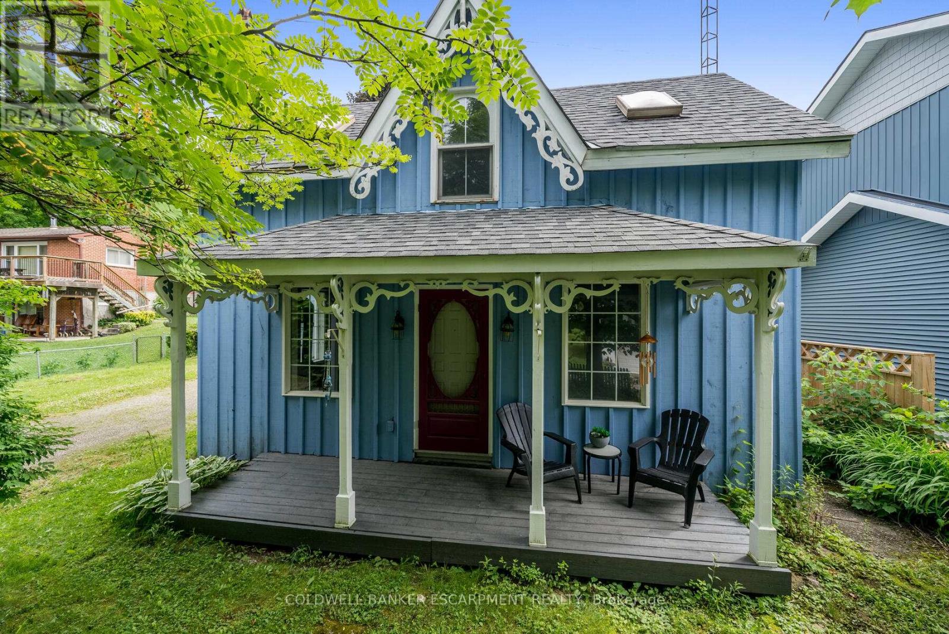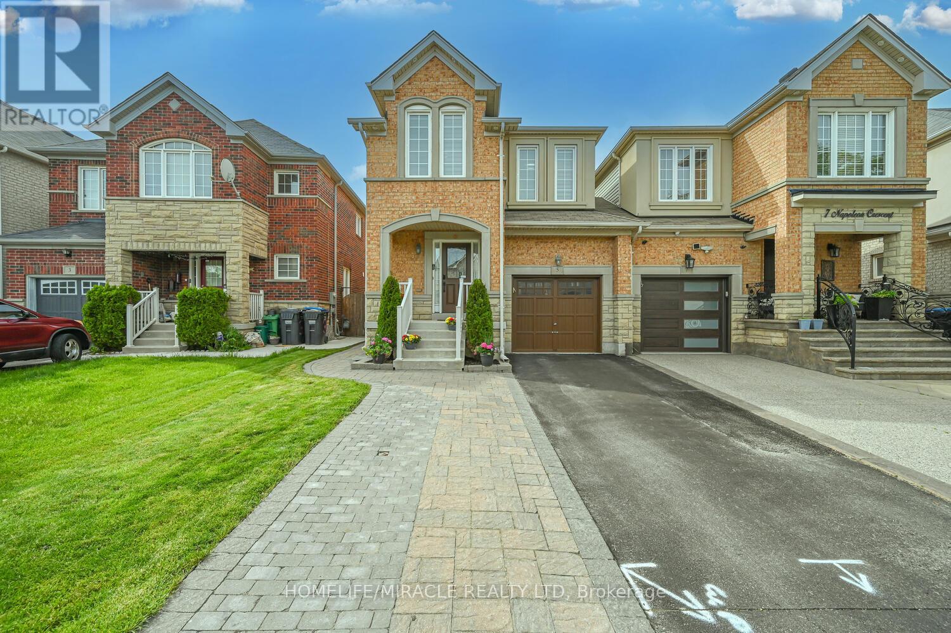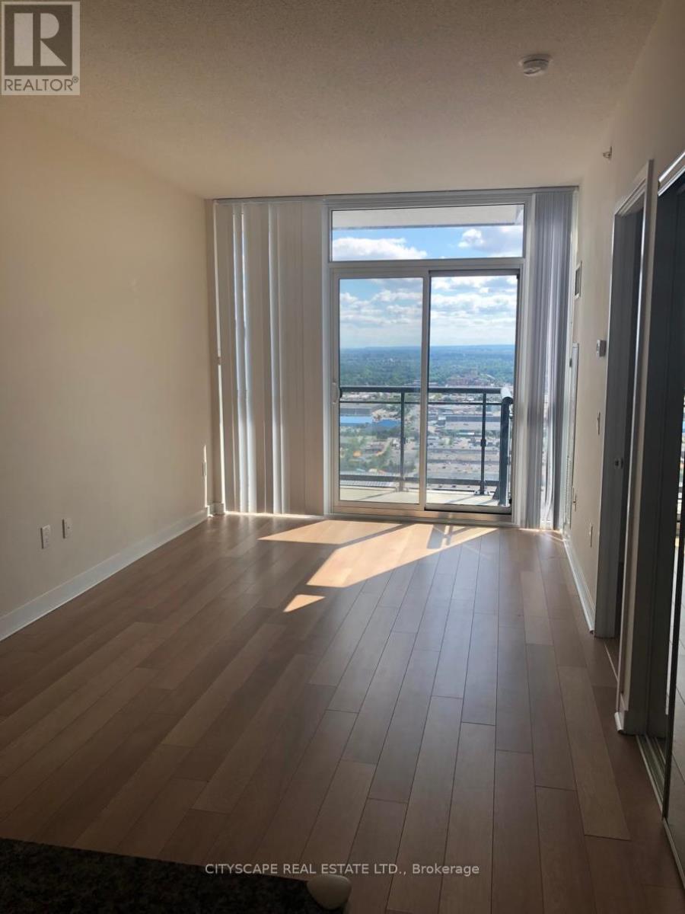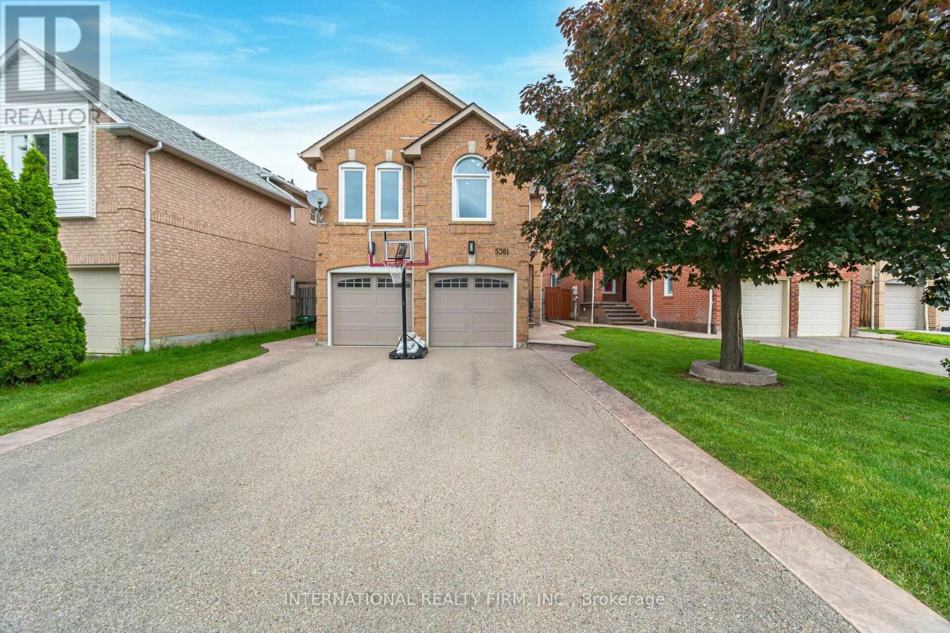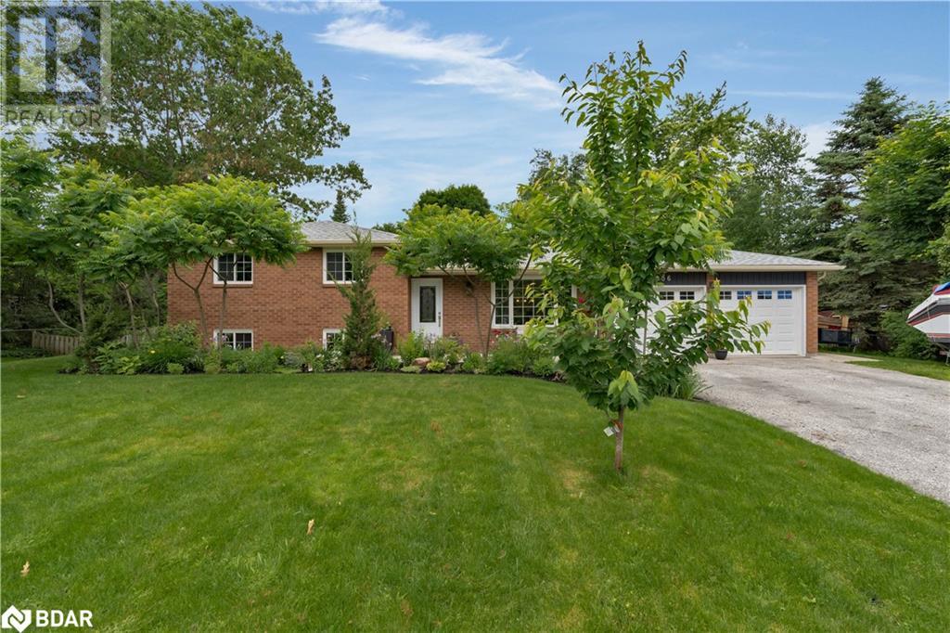아래 링크로 들어가시면 리빙플러스 신문을 보실 수 있습니다.
최근매물
996594 Mulmur Tos Townline
Mulmur, Ontario
OPEN HOUSE Wed June 19th 5-9pm. Not your average country Bungalow! Welcome Home to this Spectacular 5+ Acre Property With Gorgeous Views of Mulmur Hills and 25 x 30ft * DETACHED WORKSHOP * This completely updated 5 bed, 4 bath full Brick Bungalow offers TWO MASTER BEDROOMS both with private luxury ensuite. In-law suite / rental potential (separate entrance to one wing of house). Main Master Bedroom with private Juliette balcony with stunning views of the Mulmur hills. Double Walk out basement, geothermal heat and AC, granite counters in kitchen and bathrooms, glass showers (3). Loads of cupboards in kitchen plus all new appliances in the last 2 years! Bar/Cantina in bright basement with tons of storage. This open concept FULL BRICK home is sure to impress with its location in the hills of Mulmur less than 1 hour to the GTA (easy commute right off Airport Road) on a quiet paved road less then 5 min to Mansfield Ski Club, County Forest Trails and more! DOUBLE LOT with 2 already existing entrances - potential for severance! No neighbours direct on either side or behind. Very private lot with mature trees and views for miles! Stunning Sunsets and nature right out your back door - view deer, foxes and birds galore from your deck, hot tub, camp fire or balcony with the Mulmur hills as your backdrop! Including hot tub, barrel sauna, pool table & propane FP. Owners are both Realtors. Flexible Closing Available. Ideal layout for a blended or multi family living situation! Location Location - Popular Primrose Elementary School district and only 5 min door to door to Mansfield Ski Club! Minutes from Alliston or Shelburne and a stones throw from the village of Rosemont. **** EXTRAS **** GEOTHERMAL Heat / AC (baseboard heaters seen in photos no longer used). Lot that Trailer currently sits on IS included in purchase and has a separate entrance but is currently included on the same legal description. View video link. (id:50787)
Keller Williams Home Group Realty
80 Osler Street
Ottawa, Ontario
Welcome To The 80 Osler St, Brand New, Never-Lived In 3+1 Bedroom & 4 Washroom Townhouse For Lease! Move-In Ready This Beautiful End Unit Home Offers Over 2000 Sq Ft Total Living Space, 9 Ft Ceilings, Modern Kitchen, Quartz Counter Top & Backsplash, Boasts Built-In S/S Appliances And An Open Concept Design That Seamlessly Connects To The Living Room And Dining Area. The Prime Bedroom Features The 4 Pc Ensuite With Ample Closet Space, Finished Basement With A Huge Rec/Family Room With Powder Room And A Range Of Amenities; Its Conveniently Located Near The Shoppers Drug Mart, Groceries, Bank, Restaurants, Tanger Outlets Ottawa Mall And Many More! **** EXTRAS **** Tenant Responsible To Pay All Utilities, $300 Key Deposit. (id:50787)
Homelife/future Realty Inc.
911 - 565 Greenfield Avenue
Kitchener, Ontario
Amazing 2 Bedroom And 1 Bath Unit with balcony for Sale in Greenfield Park. No Need to pay the rent, low maintenance fee. Very clean unit, Carpet Free, Eat In Kitchen and Stainless Steel Appliances, Large Balcony With Build In Storage looking to Park. In-Suite Laundry and Extra Storage . Two Bright Bedrooms. Quiet, Treed, Well Managed Complex. Easy Access To Major Highways &401, Minutes To Schools, Fairview Mall, Ion Lrt St & Public Transit. **** EXTRAS **** Stainless Steel Appliances, En-suite Laundry , Apartment is in the Park, Very Good neighbourhood ,close to Mall. (id:50787)
RE/MAX West Realty Inc.
15 Municipal Road N
Machar, Ontario
Discover the serene and spacious home at 15 Municipal Rd. N., featuring over 19 acres of pristine land. This property boasts an impressive lot frontage of 694 feet and a lot depth of 1218 feet and plenty of cleared land. The back split style detached home offers stunning views of the forest and pond and perfect for year-round living. Enjoy immense privacy with a private pond, barn, and workshop. The first thing you notice when you walk in, is the newly renovated, open-concept, eat-in kitchen and breakfast bar Kitchen that spills out onto a new deck and over looks the Pond. Perfect for Entertaining. The main floor also boasts an oversized family room, fireplace and 2nd walk-out! Main floor Primary Bed, 4 Piece bath and convenient laundry. Lower level you'll find a finished basement with a wood fireplace and forced air propane heating, 2 more spacious bedrooms and brand new 4 piece bath. Down the hallway to a cozy games room or rec room for the whole family with 3rd walk-out!! Plenty of storage and Utility room as well! Recent updates include new aluminum clad windows (2022), new Deck 2023, updated plumbing, and a new furnace. The home also features a durable metal roof for added durability, longevity and low maintenance. This tranquil and peaceful property is a haven for outdoor enthusiasts. Surrounded by lakes but yet minutes to shopping. This is a 4 season home or treat it like a cottage getaway. A Must See! **** EXTRAS **** ALUMINUM CLAD WINDOWS 2022/FURNACE 2019/PLUMBING 2020 (id:50787)
Royal Heritage Realty Ltd.
702 - 29 West Avenue W
Kitchener, Ontario
Welcome to Chelsea Estates! This 3-bedroom, 2-bathroom condo offers modern living in a prime location. Freshly painted and carpet-free throughout, the kitchen boasts stainless steel appliances. The generous primary bedroom features a walk-in closet and an en-suite bathroom for added convenience. Enjoy the ease of in-suite laundry and relax on the spacious balcony overlooking the vibrant neighborhood. Additional perks include underground parking and a secure building. Situated close to many amenities, Victoria Park, Iron Horse Trail, St. Mary's Hospital, shopping, and transit, this condo provides everything you need for comfortable, stylish urban living. Book your private showing today! (id:50787)
Davenport Realty
305 Moody Street
Southgate, Ontario
Large Home at a Great Price: Investment or Live in It Yourself. Cash in Your Equity and Move to This Sought-After Neighborhood. Nestled in the Growing, Highly Sought Community of Dundalk Southgate, This Beautiful Home Offers Picturesque Surroundings in a Quiet, Safe Family Neighborhood. Enjoy the Convenience of All Amenities, Including Schools, Parks, Trails, Shopping, and a Recreation Centre. The Haliburton Model is Detached and Backs onto Green Space. This Bright and Airy Home Features an Open Plan with Lots of Windows, Huge Closets, and a Nice Master with Ensuite. Located 1 Hour from Brampton and 1.15 Hours from Mississauga, It Also Boasts a Big Walk- Out Basement Ready for You to Finish. Perfect for Growing Families and Entertaining Young Families. **** EXTRAS **** All Existing Light Fixtures, Fridge, Stove, D/W, Washer, Dryer (id:50787)
Century 21 Millennium Inc.
5177 Kitchener Street
Niagara Falls, Ontario
ATTENTION INVESTORS! Property is a legal duplex, offers main floor open concept kitchen, living room, 3 bdrms & 2 bathrooms.Second floor open concept kitchen, living room, 3 bdrms & 2 bathrooms. Perfect investment property, 2 storey all brick duplex 2 blocks from Clifton hills, casino niagara and falls, 2 large units with seperate entrance and seperate hydro and water meters, single detached garage! **** EXTRAS **** Property has been recently updated to obtain VRU license to operate 2 seperate legal short term rental units. 2 in 1! (id:50787)
Cityscape Real Estate Ltd.
17 Renfrew Trail
Welland, Ontario
Brand New, Never Lived In. Beautiful Elegant Condominium Town Build By Centennial Homes, In the Education Village Subdivision. 9' Ceilings on Main Floor, Fantastic Open Concept Layout, Large Living/ Dining/ W/walk out to Back. Second Floor Features Master W/ 4Pc Ensuite W/ double sinks & walk in closet, Walk out to Balcony, 2 Additional Bedrooms, Laundry & Second 4Pc Bath. Rough in bathroom in basement. Built in single car garage. Located just off Niagara Street, & Quicker Rd, this Beautiful Property perfect for first time buyer is close to amenities banks, restaurants, Seaway Mall, Niagara Collage and many more, easy access to the Bighway 406. **** EXTRAS **** 1 fridge, 1 Stove, 1 Dishwasher (id:50787)
Homelife/miracle Realty Ltd
791 Mount Horeb Road
Kawartha Lakes, Ontario
Pigeon River - This 26 Acres Of Beautiful Riverfront Land With Approx. 1421 Ft Of Water Frontage In City Of Kawartha Lakes. Vacant Residential Land And Located Just Off Hwy 35. Potential To Applyfor Building Permit, Greenhouse, Or Boathouse. Driveway/Trail Has Been Partially Cleared. Buyer To Do Due Diligence Regarding The Future Possibility Of Building And Zoning. No Warranties Or Representations. (id:50787)
Century 21 Innovative Realty Inc.
Ph610 - 5055 Greenlane Road
Lincoln, Ontario
Your Utopia living awaits! Welcome to the hottest condo development in the Niagara region by award winning builder, New Horizon Development Group! With high-end upgrades and quality workmanship, this building and this unit will let you enjoy true luxury living. Enjoy the modern style gym, fantastic party room and impress guests with the breathtaking rooftop terrace. Close to the QEW, new Go Station, waterfront and in the middle of Wine Country, this condo is in the perfect spot! This penthouse unit boasts a large bedroom and elegant living room both with stunning views of orchards and Lake Ontario! With luxurious finishes, 10 foot ceilings, floor to ceiling windows, you will fall in love. The unit comes with 1 underground parking spots and a locker which is a huge bonus! Click more photos to do a 3D walk-through, floorplans, and more! (id:50787)
RE/MAX Escarpment Realty Inc.
406 - 1 Wellington Street
Brantford, Ontario
Bright And Spacious 2 Bed, 2 Bath, 734 Sq. Ft, 9 Ft Ceiling Condo In Historic Downtown Brantford. Featuring Exercise Room, Study Room, Party Room, Rooftop Garden. Steps Away From Public Transit, Shopping Facilities, Go Train Station, Laurier University, Conestoga College, Banks, YMCA, Harmony Sq. Grant River, Restaurants. Hwy Access, Golf, Hospital, Library, Park, Place Of Worship, Public Parking, Schools. **** EXTRAS **** Fridge, Stove, Dishwasher, Washer, & Dryer. (id:50787)
Homelife/miracle Realty Ltd
12429 Kirkpatrick Lane
Halton Hills, Ontario
Quiet Street..CHECK...Huge Lot....CHECK...Tons Of Character...CHECK!!! Nestled Between Georgetown & Acton In The Quaint Village Of Limehouse This Charming Three Bedroom Detached Home Is Ready For Family Dinners In The Oversized Kitchen, Weekend Projects In The Detached Garage, Bonfires In The Backyard & Stargazing On The Upper Deck. Exposed Beams, Plank Floors & A Woodburning Stove Make The Living Room The Perfect Gathering Place. Take Working From Home To The Next Level On The Sunfilled Deck Just Off The Primary Suite. Main Floor Laundry With Walk-In Pantry Are Just Off The Kitchen. Sitting on Almost a Quarter Acre, it's A Gardeners Dream With Workshed & Firepit. Walking Distance To Limehouse Public School, Historic Limehouse Kilns, Sports Park & Conservation Area. **** EXTRAS **** Minutes To Hwys 7 & 401, Go Station, Acton, Georgetown & Milton (id:50787)
Coldwell Banker Escarpment Realty
5 Napoleon Crescent
Brampton, Ontario
Attention First Time Home Buyers!! Don't miss this House in the High Demand Area of Brampton!! This upgraded 4+1 bedroom, 4-bathroom, Semi-Detached home. When you walk in, you will find yourself in a welcoming Foyer that opens up to a living room(Separate Room), kitchen (with a combined breakfast area), and family room. It is perfect for both relaxing and entertaining guests. The beautiful hardwood floors and large windows let in lots of natural light, making the space warm and inviting. You can even enjoy cozy winter nights by the fireplace in the family room. The kitchen is a dream for anyone who loves to cook. It has stainless steel appliances, quartz countertops, a stylish backsplash, and a large island with a double sink. The master bedroom serves as a private retreat, complete with a 4-pcs ensuite washroom and two walk-in closets. Three additional bedrooms with another washroom on the upper level provide ample space for family members, while the fully legal finished basement includes an extra bedroom, recreation room, office, and a full bathroom, perfect for guests and a home office. The backyard is also perfect for outdoor entertaining, with a spacious patio area for barbecues and relaxation. The recent upgrades include fresh paint, no carpet throughout the house, quartz countertops, a 2nd-floor washroom with a standing shower, lots of pot lights (both interior and exterior), and much more that ensures a turnkey experience for the new owner. **** EXTRAS **** One of the Biggest Sem In This Area, Approximately 2205 Sq Ft + @700 Sq Ft of Legal Finished Basement, Easily convert Into Legal Basement Apartment . @@Second Dwelling Layout is Ready To Apply For The Permit. @@ Feel Like Detached House@@ (id:50787)
Homelife/miracle Realty Ltd
3306 - 3975 Grand Park Drive
Mississauga, Ontario
Bright open concept unit in sought after Mississauga City Centre area. Steps to Square One mall and public transit. T&T supermarket, shops, and restaurants right across the street. Building has over 28,000 sq.ft. of amenities including indoor pool, gym, party room, terrace and 24 hrs concierge. **** EXTRAS **** Stainless Steel Appliances, Washer/Dryer. All Window Coverings and Light Fixtures. (id:50787)
Cityscape Real Estate Ltd.
191 Beechtree Crescent
Oakville, Ontario
Spacious double car garage, detached home in the desirable Lakeshore Woods neighbourhood. Located InQuiet Enclave Close To All Amenities, Highways And Go Station. Main Floor Features Open ConceptLiving/Dining Room, Bright Eat-In Kitchen With Stainless Steel Appliances And Walk-Out To Large DeckBalcony, 9 Foot Ceilings And Hardwood Flooring. Main Floor Laundry for easy convenience. Upper LevelOffers 4 Spacious Bedrooms. Includes Garage And Driveway Parking With On-Street Parking Available.Book a showing today and make sure to check out the many trails , parks and forested areas filled withnatural beauty and only steps from Lake Ontario waterfront trails.Inclusions (id:50787)
RE/MAX Escarpment Realty Inc.
1163 Falgarwood Drive
Oakville, Ontario
EXCEPTIONAL VALUE AWAITS AT 1163 Falgarwood Drive! Step into this lovely detached home boasting a 56' wide frontage and a deep lot adorned with beautiful landscaping. Inside, features large living room open to dining area, complimented by the natural light streaming through expansive picture windows, creating an inviting ambiance throughout. The kitchen offers plenty of storage and seamlessly transitions to a secluded backyard retreat, enveloped by tall cedar hedges, fruit trees, and an inviting aggregate patio, ideal for hosting memorable BBQs and gatherings. This detached 3-bedroom home offers versatility with a lower level featuring a 4th bedroom/office, a family room fused with a play area or gym and an abundance of above-grade windows. 3-piece bath, endless storage off the laundry room Modern amenities include a 5-car driveway and an electric car charger in the garage, ensuring convenience and functionality. Nestled in the sought-after neighbourhood of Falgarwood, this home offers proximity to top-rated schools, picturesque parks, seamless transit options, and easy access to the 403 and QEW highways. Don't miss your chance to experience the comfort, privacy, and convenience at this remarkable address! Whether you're looking for a move-in ready gem or a canvas for personalization, this home offers the perfect blend of potential and tranquility. (id:50787)
RE/MAX Aboutowne Realty Corp.
25 - 120 Goldenlight Circle
Brampton, Ontario
Charming home nestled in a great townhome community. 3 Good sized bedrooms. 2 Upper level 4 pc baths. Functional layout with potential for upgrades. Entry from garage to home. Excellent home for first time buyers or investors. **** EXTRAS **** Fridge, stove, dishwasher (as is condition), washer & dryer (2020), Furnace & HWT (2017), A/C (2018), Roof (2013) (id:50787)
Ipro Realty Ltd.
3351 Marble Gate
Burlington, Ontario
Stunning Executive home on a premium corner lot in a quiet street in Alton Village. With impeccable finishes, extensive updates and fantastic curb appeal, this home is sure to impress! w/ over 4000 SF of finished living space it is perfect for the growing family! Fantastic layout! Double entry doors lead to a sunken living room/parlor or home office, a large formal dining room, a gorgeous kitchen with white cabinetry, granite counters, backsplash, premium SS appliances + a large island. The family room has a custom built-in bookshelf & gas fireplace. 9 ft. ceilings, hrw flooring throughout, pot lighting, oak staircase, laundry room &a powder room complement the main floor. The 2nd-floor features 4 beds and 3 baths, a massive primary bedroom retreat w/ Walk-in closet, gorgeous 5pc ensuite, glass shower &freestanding soaker tub. The2nd bed also features a W/In closet a 3pc ensuite, 2 other large bedrooms share a 5pc Jack&Jill bath!The professionally finished basement features cork flooring throughout, a large family room w/ gas fireplace on a custom stone accent walls & wet bar. 1 extra bedroom, a gorgeous 3pc bath and a massive cold rm also complement this space. Let the oversized French doors in the main floor lead you to a gorgeous stone patio and a professionally landscaped private backyard. This home has it all! This is where light pours-in from every window & luxury meets functionality! It's a must see! Close To Burlington's Best Schools, Shopping & More. **** EXTRAS **** Fernbrook Home, Stonegate model. Access the property media for more photos of the spectacular home (id:50787)
Century 21 Miller Real Estate Ltd.
3 Forestgrove Circle
Brampton, Ontario
WOW!!! Shows 10++++ Immaculate Detached Nestled in a desirable Heart Lake Neighbourhood on a Quiet Street! Dont miss this amazing oppurtunity to own one of the finest home which has been renovated with top notch upgrades like steam shower, new Kitchen , quartz counter, New Floor, New Baths, 2nd Flr Laundry, Open concept, EV Charger, New Windows, Remote control Blinds, sky Light, Pot Lights throughout, Legal Basement Apartment and Much More. Close Proximity to top rated schools, Highway, Local Amenities and Heart Lake conservation. **** EXTRAS **** Brand New Windows 2022, Whole House renovated and spent over 200K. Legal Basement Apartment. (id:50787)
Ipro Realty Ltd
5361 Crane Court
Mississauga, Ontario
Come Fall In Love With This Beautiful, Fully Renovated Open-Concept Home. Located On A Quiet Cul-De-Sac In The Heart Of The City, This Home's Design Stands Out From The Rest. Features A Gorgeous Customized Gourmet Kitchen With A Huge Quartz Center Island, Breakfast Bar And Marble Floors Overlooking Living/Dining Area. Crown Moulding, New Trim And Oak Hardwood Throughout. Custom Built Floating Staircase Leads To A Breathtaking Family Room With Cathedral Ceiling. Finished basement with separate entrance, rec room, full washroom, bar and extra bedroom/office. Stamp concrete in front and back, new Garage doors/windows. **** EXTRAS **** All Washrooms Are Fully Renovated With New Vanities And Marble Floors. Pot Lights Throughout Main Level. Finished basement with separate entrance. Includes: All Elf's, Garage Door Openers And Window Coverings. (id:50787)
International Realty Firm
211 - 35 Via Rosedale Way
Brampton, Ontario
This Gated Community Encourages an Adult Lifestyle, Living at Rosedale Community Is the Best! This 1 Bed & 1 Bath Condo with a Nice View of Club House and Is Full of Sun Exposure. Includes Open Balcony, Private Parking Spot, Locker, And In-Suite Laundry. Life Here Includes a Private 9-Hole Golf Course, An Awesome Club House with Weekly Social Gatherings, Indoor Pool, Exercise Room, Tennis Courts, Party Rooms and So Much More! Security 24/7! First And Last Month Required!! Rent Includes Water - Gas & Hydro Extra as Per Use **** EXTRAS **** Fridge, Stove, B/I Microwave Exhaust Hood, B/I Dishwasher, Clothes Washer, Clothes Dryer, All Electrical Light Fixtures, And Window Coverings. (id:50787)
Homelife Silvercity Realty Inc.
76 Salina Street
Mississauga, Ontario
One of Mississauga's most anticipated projects, Ravines on Main in Streetsville, brings you the epitome of what a luxury, executive style townhome should be. This never lived, 2,391sqft. end unit diamond, boasts hardwood floors throughout, separate living room, family room, dining room and kitchen on the ground and main floors. The kitchen is a chef's delight, with walk through pantry, stainless steel appliances, modern design backsplash, and valance lighting. On the upper floor, hardwood flooring continues throughout. From the comfort of the primary bedroom, a view of nature rare to find in the heart of Mississauga. The primary bedroom comes with a spa like 3pc ensuite, generous walk-in closet and Juliette balcony. Both bedrooms 2 & 3 come equipped with hardwood flooring, spacious closets and 4pc semi-ensuite. To solidify its status as a true luxury, executive townhome, this home boasts its own private elevator, stopping on the main floor and directly to the privacy of the primary bedroom. Tucked away in one of Mississauga's most sought after neighbourhoods, on one of its most sought after streets, this Ravines on Main, end unit Townhome is the home you deserve. **** EXTRAS **** Never lived in, all brand new appliances. (id:50787)
Right At Home Realty
3036 Poplar Road
Innisfil, Ontario
Welcome to this beautiful property in Innisfil. Just a few minutes walk to Lake Simcoe, a five minute drive to Friday Harbour and The Nest Golf Club, nearby schools, amenities, and recreational activities. The large mature lot is fully fenced along with an invisible dog fence, and offers a variety of fruit trees with expansive gardens, as well as opportunity to build a secondary dwelling. This 5 bedroom, 3 full bath home comes with a lovely custom kitchen, main floor laundry, an insulated heated 2-car garage, and a 10 ft x 12 ft Gazebo with outdoor gas BBQ line. Pride of ownership is evident throughout the entire property. Don't miss out on this lakeside living opportunity! (id:50787)
RE/MAX Hallmark Chay Realty Brokerage
719 - 8 Nahani Way
Mississauga, Ontario
Occupancy available for July 1st! This unit offers 1 bedroom plus a den (8' x 6'8""), 2 baths, a private balcony, parking, and a locker at Mississauga Square Residence. Enjoy the bright and spacious open-concept layout with 9 ft ceilings, stainless steel appliances, and a full-size Whirlpool washer/dryer. Amenities abound, including a hammock cabana with day beds, outdoor pool, terrace with BBQ, gym, yoga studio, party room, business center, billiards, lounge area, and guest suites. Don't miss out on this opportunity for luxurious living in the heart of Mississauga! **** EXTRAS **** ELF's, S/S Fridge, Dishwasher, Oven, Cooktop, Range Hood, Washer & Dryer. LRT Bus Stop at door steps. Close to Square One Mall, Sheridan College, Celebration Square, GO Bus Terminal, Hwy 403, 401 & 407, Schools and Parks. (id:50787)
Right At Home Realty
최신뉴스
No Results Found
The page you requested could not be found. Try refining your search, or use the navigation above to locate the post.






















