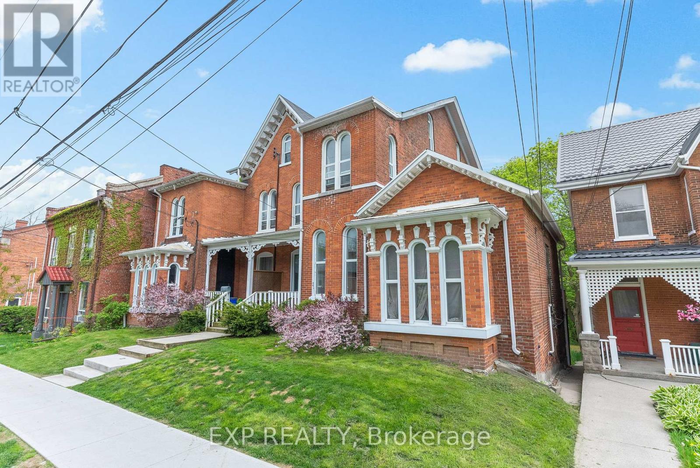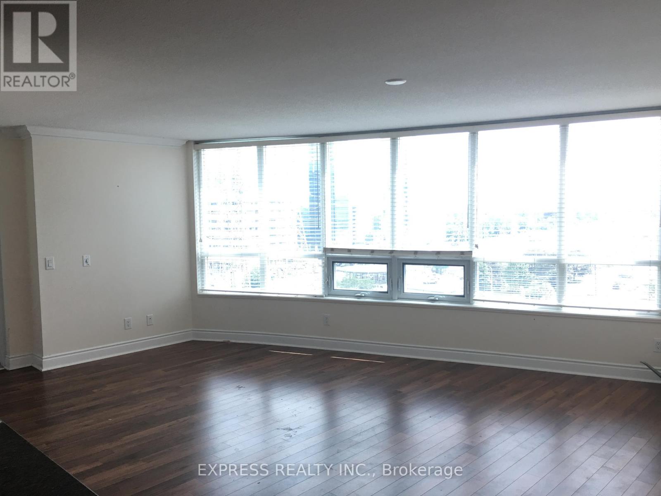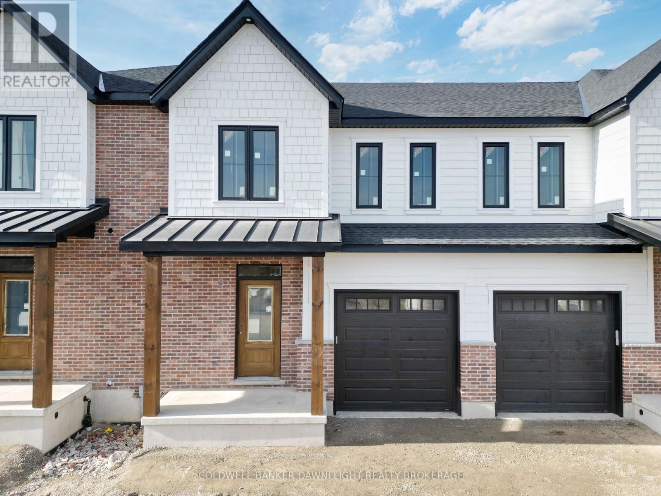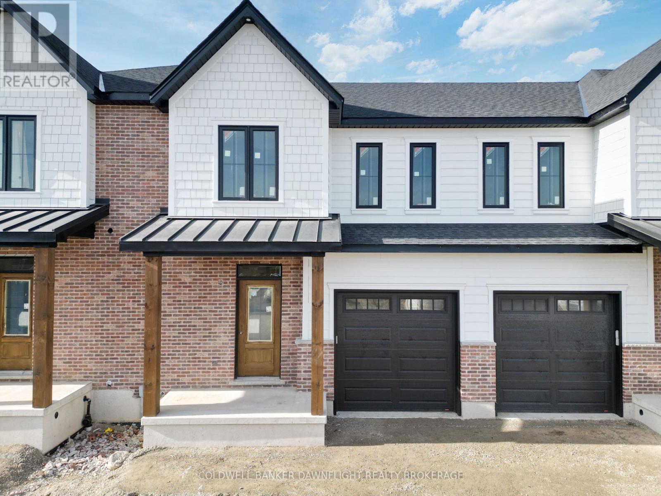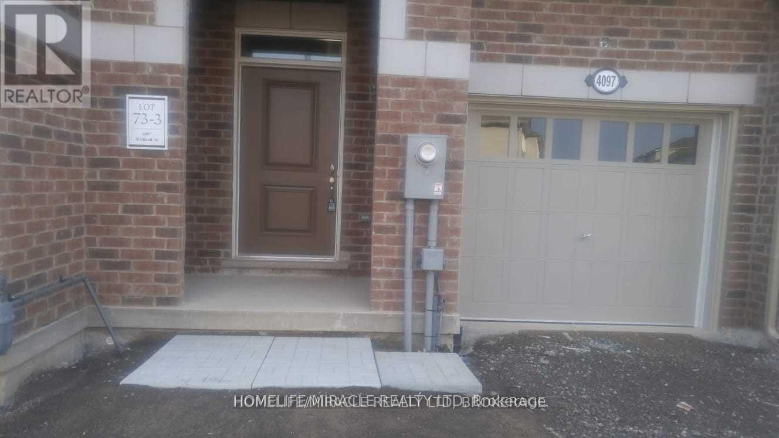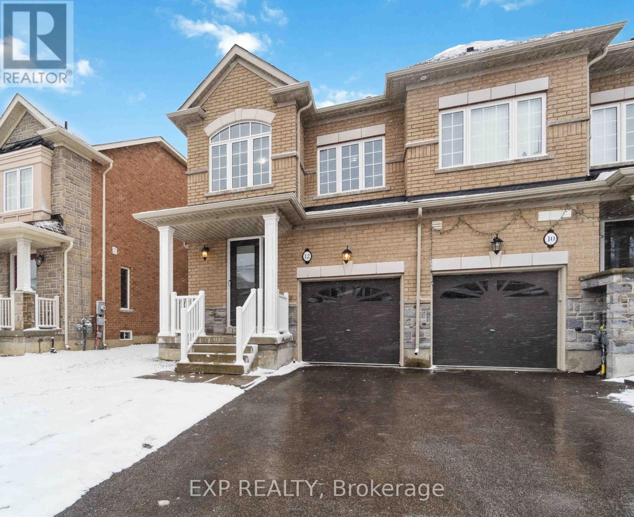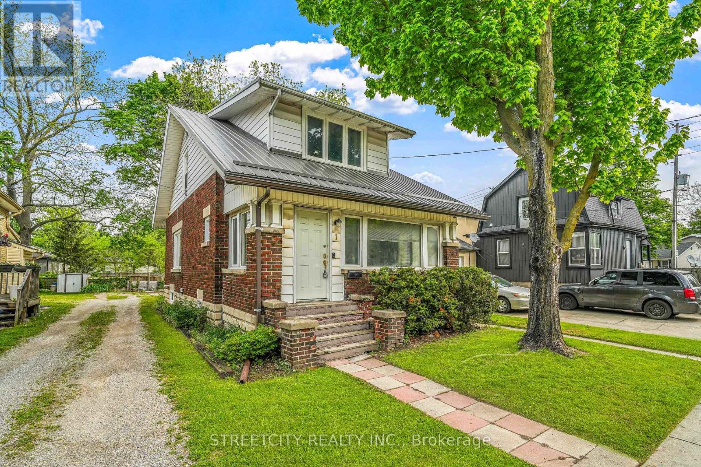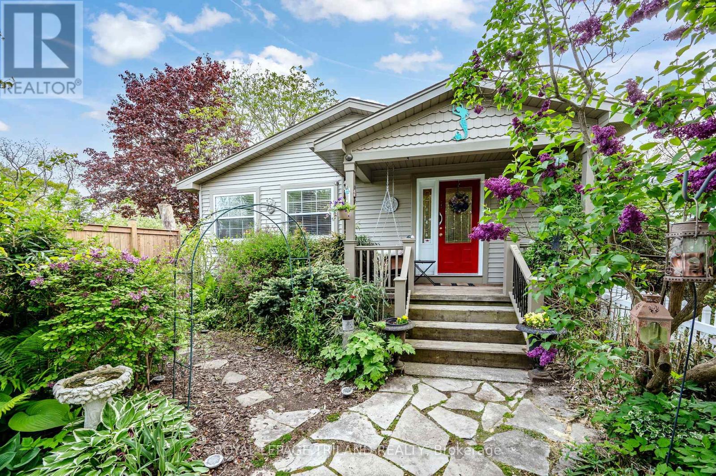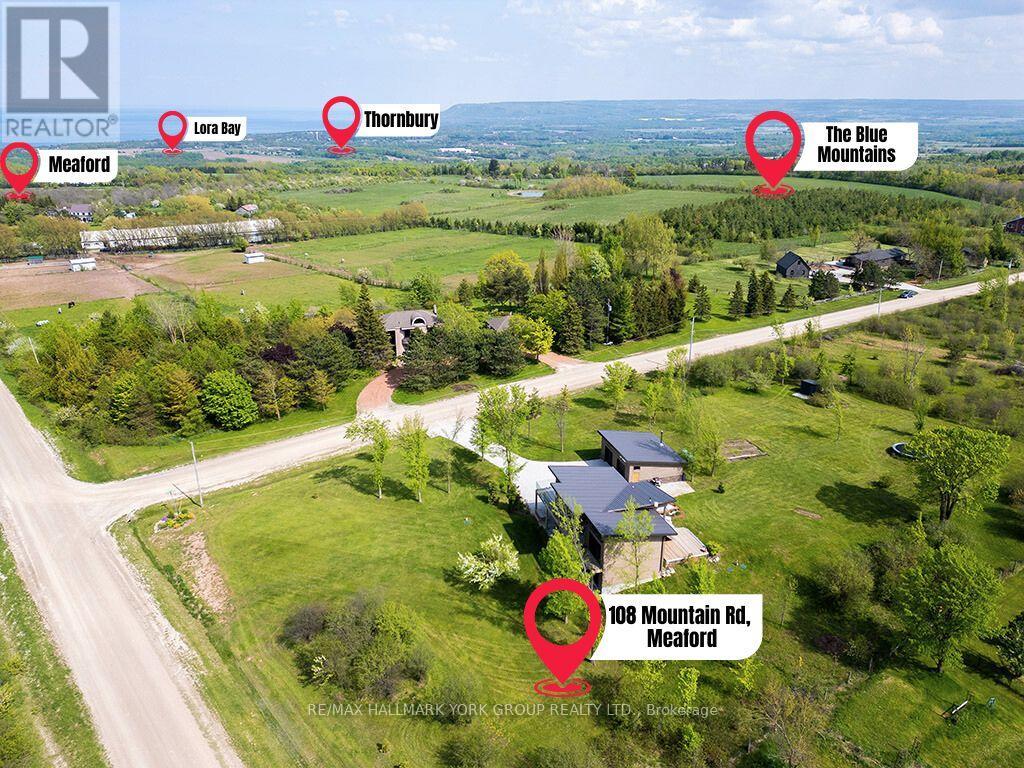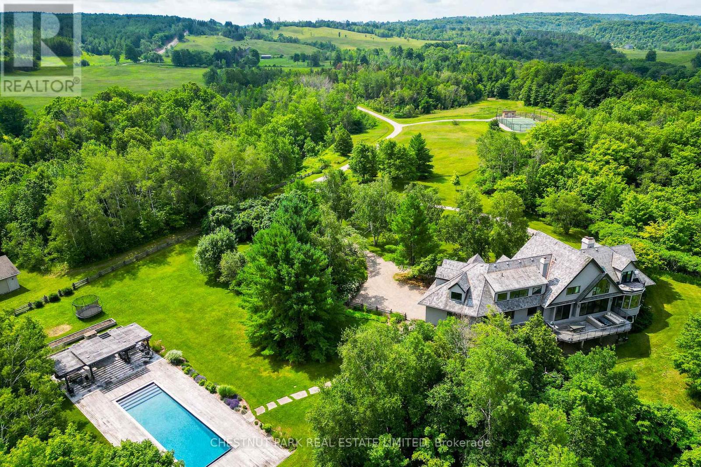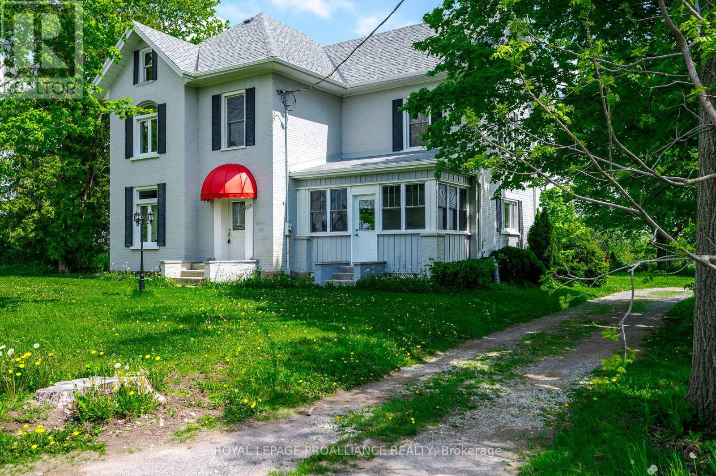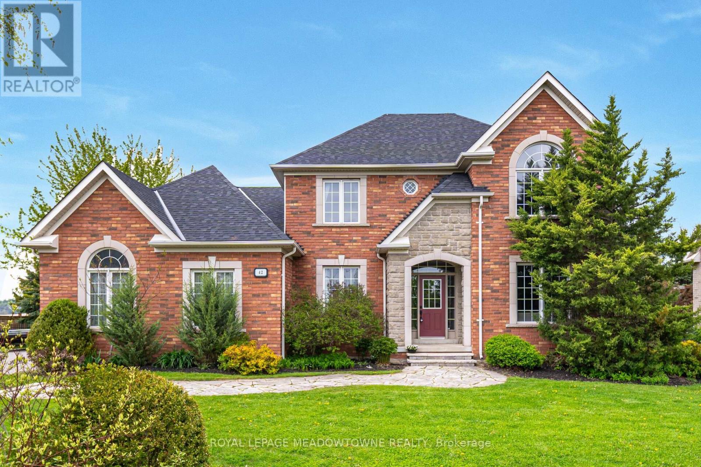아래 링크로 들어가시면 리빙플러스 신문을 보실 수 있습니다.
최근매물
195-197 Walton Street
Port Hope, Ontario
Stunning turnkey 7-unit multifamily property located just outside of the GTA in Port Hope. Grossing over $125,000 annually with a 5% cap rate and further upside potential! Most units have been renovated with some additional capital expenditures completed within recent years. Hydro is split and paid for by all tenants! Enjoy passive cash flow with the ability to purchase on CMHC financing for a lowered interest rate, longer amortization and stronger loan-to-value. Showings welcomed! (id:50787)
Exp Realty
820 - 25 Greenview Avenue
Toronto, Ontario
Luxurious 2 Split Bedrooms With 2 Baths At Tridel ""Meridian 2"" @ Yonge & Finch In The Heart of North York. Gorgeous 2 Storey Lobby W/Fitness And Social Centre: Indoor Pool, Whirlpool, Saunas, Aerobics Centre, Party Room W/ Lounge & Kitchen, Outdoor Terrace, Virtual Golf Centre, Billiards, Card Room And Guest Suites. Steps To Finch Subway, GO Bus, Parks, Shops, And More. Photos Taken Prior Tenants Move In. **** EXTRAS **** 5 Appl: Fridge, Stove, B/I Dishwasher, Stacked Washer & Dryer, Window Coverings & Existing Light Fixtures. Tenants Pay Hydro & Tenant Insurance. No Pets & No Smoking Within The Rental Premises. Single Family Residence. (id:50787)
Express Realty Inc.
35 - 147 Scotts Drive
Lucan Biddulph, Ontario
Welcome to phase two of the Ausable Fields Subdivision in Lucan Ontario, brought to you by the Van Geel Building Co. The Harper plan is a 1589 sq ft red brick two story townhome with high end finishes both inside and out. The main floor plan consists of an open concept kitchen, dining, and living area with lots of natural light from the large patio doors. The kitchens feature quartz countertops, soft close drawers, as well as engineered hardwood floors. The second floor consists of a spacious primary bedroom with a large walk in closet, ensuite with a double vanity and tile shower, and two additional bedrooms. Another bonus to the second level is the convenience of a large laundry room with plenty of storage. Every detail of these townhomes was meticulously thought out, including the rear yard access through the garage allowing each owner the ability to fence in their yard without worrying about access easements that are typically found in townhomes in the area. Each has an attached one car garage, and will be finished with a concrete laneway. These stunning townhouses are just steps away from the Lucan Community Centre that is home to the hockey arena, YMCA daycare, public pool, baseball diamonds, soccer fields and off the leash dog park. (id:50787)
Coldwell Banker Dawnflight Realty Brokerage
51 - 147 Scotts Drive
Lucan Biddulph, Ontario
Welcome to phase two of the Ausable Fields Subdivision in Lucan Ontario, brought to you by the Van Geel Building Co. The Harper plan is a 1589 sq ft red brick two story townhome with high end finishes both inside and out. Enjoy the peace and privacy of backing onto greenspace, with the added bonus of the rear yard fence that will be installed by the builders. The main floor plan consists of an open concept kitchen, dining, and living area with lots of natural light from the large patio doors. The kitchens feature quartz countertops, soft close drawers, as well as engineered hardwood floors. The second floor consists of a spacious primary bedroom with a large walk in closet, ensuite with a double vanity and tile shower, and two additional bedrooms. Another bonus to the second level is the convenience of a large laundry room with plenty of storage. Every detail of these townhomes was meticulously thought out, including the rear yard access through the garage allowing each owner the ability to fence in their yard without worrying about access easements that are typically found in townhomes in the area. Each has an attached one car garage, and will be finished with a concrete laneway. These stunning townhouses are just steps away from the Lucan Community Centre that is home to the hockey arena, YMCA daycare, public pool, baseball diamonds, soccer fields and off the leash dog park. (id:50787)
Coldwell Banker Dawnflight Realty Brokerage
4097 Maitland Street
Lincoln, Ontario
Freehold 2 Storey Only 4 Years old 3 Bedroom, 3 Bathroom Townhouse approx. 2000 sq. ft.. Modern Kitchen, Brand new stainless steel appliances for Kitchen and Washer/Dryer for Laundry. Top Quality Blinds on all Windows. This is very Convenient location. Close to Highway 403 & Downtown. (id:50787)
Homelife/miracle Realty Ltd
12 Bayonne Drive
Hamilton, Ontario
A remarkable Executive End Unit Townhouse crafted by Rosehaven Homes. With 2232 sq ft above ground, this home boasts 3 fully finished levels featuring 3 bedrooms with a 4th bedroom potential, including 2 master suites complete with Ensuite Baths. Sun filled Main level showcases 9 Ft Ceilings with a Modern Open Concept design with a Gorgeous Kitchen w Stone Countertops, Breakfast Bar & Dinette area. Large Living room with hardwood floors & a Powder Room for added convenience. On the second level, you'll find a spacious Primary bedroom complete with a Walk-in Closet and a Spa-like Ensuite featuring a Freestanding Soaker tub, Separate Shower, and His & Her Sinks. Another generously sized bedroom, a 4-piece bath, a conveniently located Laundry Room, and a large open space with window that can be easily converted to 4th bedroom or used as Family Room, Home Office, Kid's Play area. Third level houses a bedroom, an Ensuite bath & large balcony, ideal for use as a private getaway or Guest Suite. **** EXTRAS **** Situated in the highly sought-after \"On the Ridge\" neighborhood, close to all amenities and just minutes away from highway, making it an ideal location for convenience and great lifestyle. (id:50787)
Exp Realty
1 Barrington Avenue
London, Ontario
This home is close to Wharncliffe and Oxford but situated on a quiet tree-lined street. At the end of the street, you will find West Lions Park and Kinsmen Recreation Centre. Walk in the park or play outdoor games. The covered Porch can double up as a solarium giving 365 days of access. Sit on the balcony and enjoy the weather all around the year. Midway between University and Downtown makes this house an ideal location for a family unit or an ideal investment opportunity. R2-2 zoning allows for improvements on the property, making it even more efficient and income-driven. The house has good bones and is in great shape. This is a turnkey property. Recent updates include Windows (2018), Furnace (2020), A/C (2020), HWT (2019-Rented), Solid Hard Wood Flooring (2018), Stairs(refinished 2018), All washrooms completely renovated (2018), All appliances replaced (2019/2020), Backroom storage + Storage (2019) etc. the list goes on. Basement was finished in 2018 with a separate entrance, kitchen, full washroom, and 2 bedrooms. **** EXTRAS **** Buyer to verify the room measurements. The floor plan under the additional documents section is deemed to be reliable but not guaranteed. (id:50787)
Streetcity Realty Inc.
186 Charles Street
Central Elgin, Ontario
Welcome to your dream home in Mitchell Heights, Port Stanley! Well appointed at over 1200 sq ft above grade, this charming 2-bedroom, 2-bath residence will impress. It features gleaming hardwood and laminate flooring, high ceilings, and abundant natural light from large windows, solar tube and skylights. Best of all are the stunning lake views. The kitchen has plenty of counter and cupboard space. The oak cabinets are gorgeous and finished with stone countertops. This one offers incredible outdoor areas. From the front, you'll enjoy beautifully crafted gardens, a pond and ample parking space from the comfort of your cozy porch swing under a covered roof. From the side yard, a lake facing deck offers up the perfect setting for a glass of wine and a bit of romance. Don't miss out on the ""She Shed"" when you tour. It's practical and cute as a button. The spacious partial basement is perfect for storage. Enjoy peace at home or take a short walk to Erie Rest beach and all of the hustle and bustle. **** EXTRAS **** FURNITURE IS NEGOTIABLE, ELECTRIC FIREPLACES INCLUDED IN SALE. (id:50787)
Royal LePage Triland Realty
108 Mountain Road
Meaford, Ontario
Perched high on the Niagara Escarpment with breathtaking views of Georgian Bay, this reverse plan home is a true marvel. The lower level boasts three bedrooms, or two bedrooms and a den, all still offering panoramic views of the bay. Ascending to the upper level feels like ascending to the top of the world, where an open concept design welcomes you. A cozy propane fireplace adds warmth and ambiance to the space, while the home's construction, featuring Insulated Concrete Forms (ICF) and spray foam insulation, ensures durability against even the harshest of weather conditions. Enjoy the comfort of hydronic in-floor heating on both levels, offering not only ultimate warmth but also remarkably low operational costs. Step outside to find an oversized garage/workshop, complete with insulation, a metal roof, and wood stove heating. With over 2 acres of property at your disposal, there's ample space for adding whatever your heart desires. This is a home that harmonizes with its surroundings while offering supreme comfort. (id:50787)
RE/MAX Hallmark York Group Realty Ltd.
717380 1st Line E
Mulmur, Ontario
Welcome to a breathtaking sanctuary nestled in the heart of the Niagara Escarpment. This exceptional country estate is a true gem, situated on a secluded, ultra rare 159-acre property in Mulmur, the 'Hamptons of the North,' just a short, picturesque, 90 min drive from downtown Toronto. Tucked away at the end of a gravel road and accessed through a gated, winding drive, this country manor offers stunning views of maple woods, rolling fields, and pockets of pine forest. Experience incredible sunsets over the valley and vibrant fall foliage showcasing Aspen and birch colors. Wildlife abounds in the protected valley, creating a serene natural environment. Re-imagined by Stephanie Redmond Design and executed by John Gordon, this 7,600+ total square foot home exudes timeless sophistication. Meticulously renovated, it features European white oak and flagstone flooring, floor-to-ceiling windows, and three wood-burning fireplaces. Indulge in exquisite finishes throughout, including marble counters, natural stone tiling, and custom millwork. Outdoor amenities include a large rectangular pool positioned to take in valley views and sunsets, a commanding stone fireplace, pizza oven, a short walk away, lit tennis and basketball courts, and miles of cut paths through the estate's grasslands, old woods, and streams. Experience the epitome of luxury living integrated with nature. Enjoy tranquil bird songs, captivating sky colours, and the soothing stream teeming with salmon and steelhead. In winter, marvel at the snow-covered cathedral forests. Wildlife encounters, including visits from deer and fawns, add to the estate's charm. Don't miss this rare opportunity to own a prestigious property offering a magnificent home and an unparalleled connection with nature. Schedule a viewing today and be captivated by the beauty and tranquility of this remarkable estate. (id:50787)
Chestnut Park Real Estate Limited
1325 Drummond Line
Otonabee-South Monaghan, Ontario
Soak in the tranquility & pastoral views of serene countryside. Introducing a charming country property in a desirable location, just a 15 minute drive south east of Peterborough amenities. This 12 acres of in picturesque rolling farmland is a rarity in our area, a place where you can enjoy activities such as gardening, horseback riding, or simply appreciating natures beauty. The all brick, four-bedroom century farm house exudes rustic charm & provides ample space for country living. Bright & inviting, this home is ready for a new homeowner to make it their own. Its an ideal place to create new memories. The house features a spacious farm kitchen with appliances & laundry, a spacious living room with fireplace, a dining room & a lovely closed-in sun porch. Golf courses & a nearby trails provide recreational opportunities. This property offers an ideal hobby farm atmosphere. Embrace a refreshing country lifestyle in this welcoming farm community with proximity to Peterborough, Rice Lake, & the Trent Severn waterway making this location highly desirable. Home inspection report available. Easy access on the municipal road with a school bus at your door. Sitting south of Highway 7 near Highway 115, just an hour to the GTA. **** EXTRAS **** Lot Irregularities : 477.68 x 1,142.86 x 142.68 x 163.83 x 297.52 x 992.72 (id:50787)
Royal LePage Proalliance Realty
42 Upper Canada Drive
Erin, Ontario
model estate home offers 2,935 square feet of living space on a half-acre lot in the scenic Trail RidgeHomes subdivision. Enjoy four bedrooms on the second floor, plus a cozy basement bedroom ideal forguests or a teenager. The mostly finished basement extends the living area to 4,000 square feet,perfect for play and relaxation, with a large workroom/storage area for customization.The home includes two full baths upstairs, a main floor powder room, and a basement bathroom. The mainfloor features an office and a den with a natural gas fireplace. Outside, the expansive backyard isperfect for children, with a custom-built two-story shed for extra storage or a playhouse.Modern conveniences include a 240-volt EV charging port, water softener, air exchanger, and centralvacuum system. With a roof replaced in 2021, you can enjoy worry-free living. Welcome to 42 UpperCanada Drive, where comfort and convenience await. (id:50787)
Royal LePage Meadowtowne Realty
최신뉴스
No Results Found
The page you requested could not be found. Try refining your search, or use the navigation above to locate the post.

















