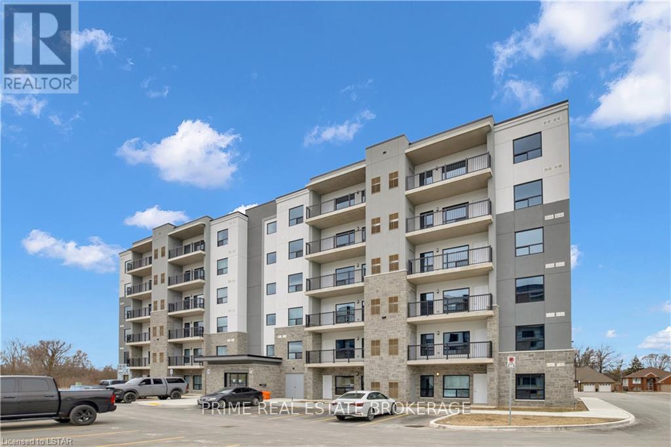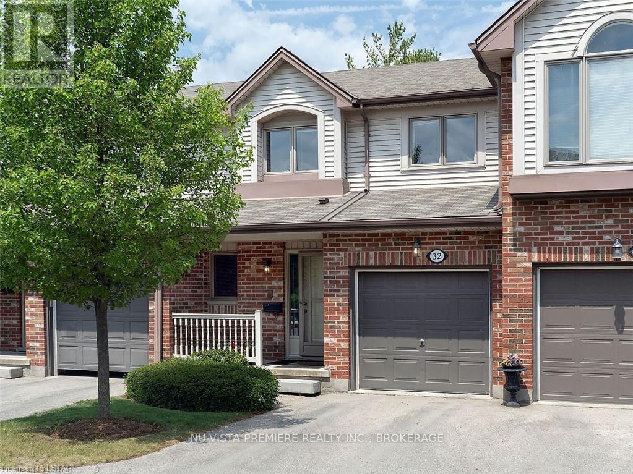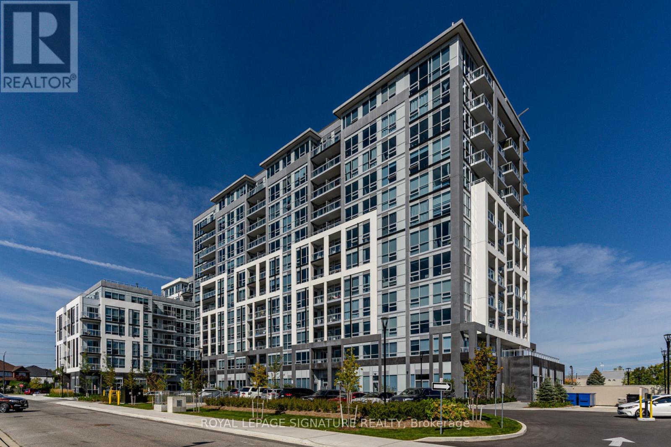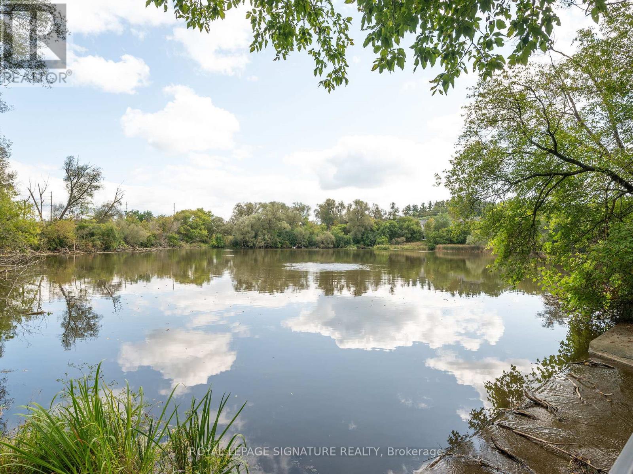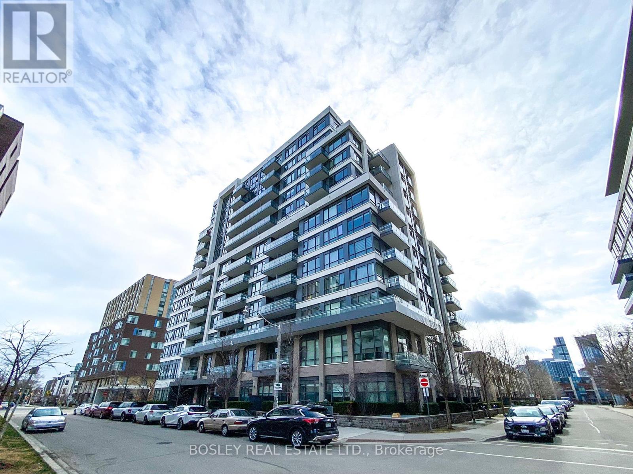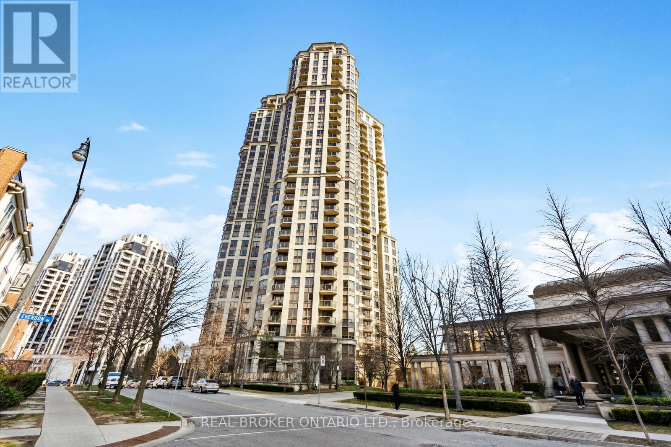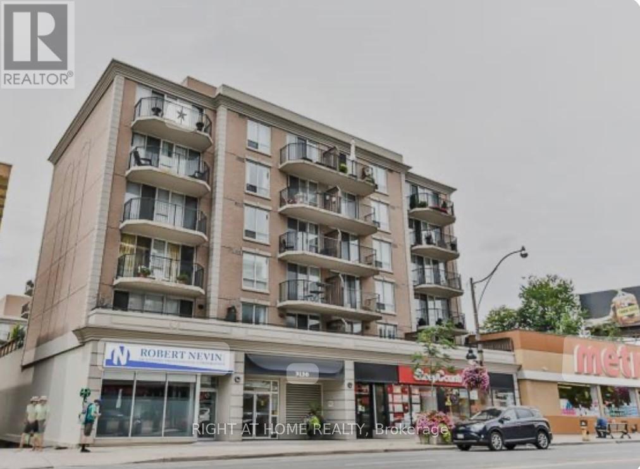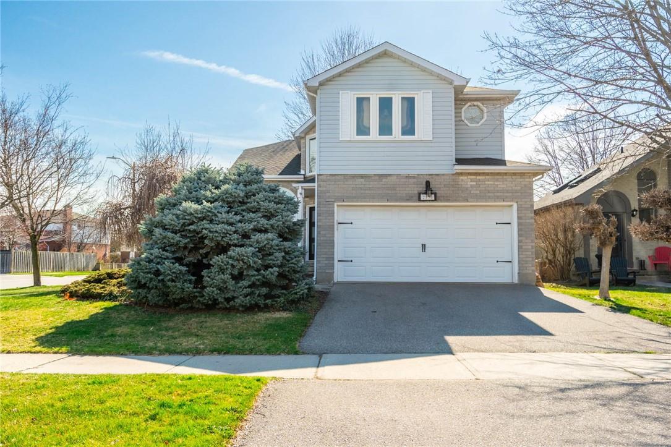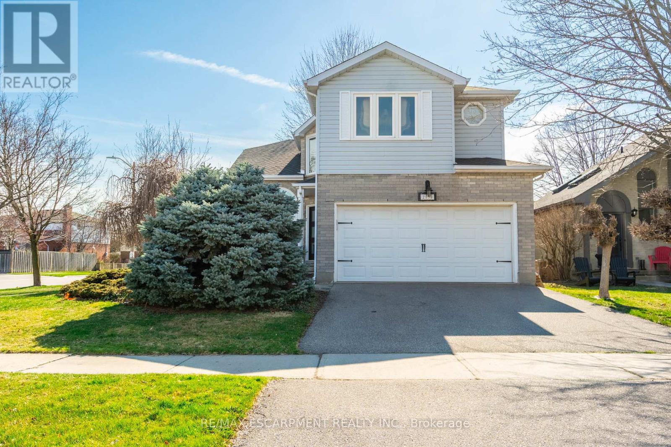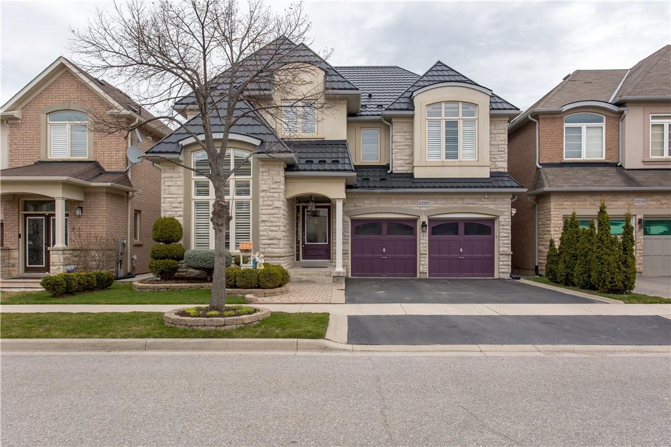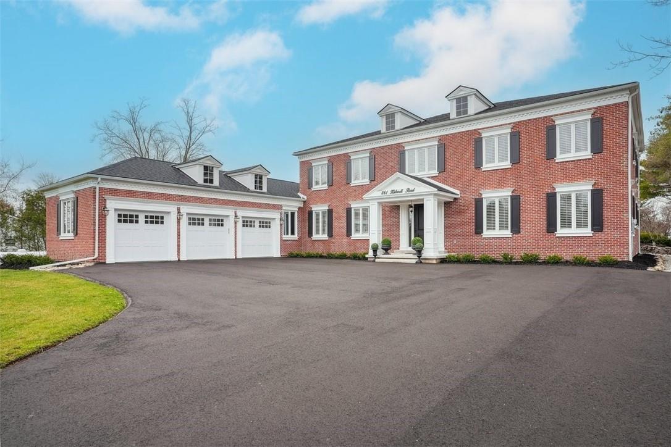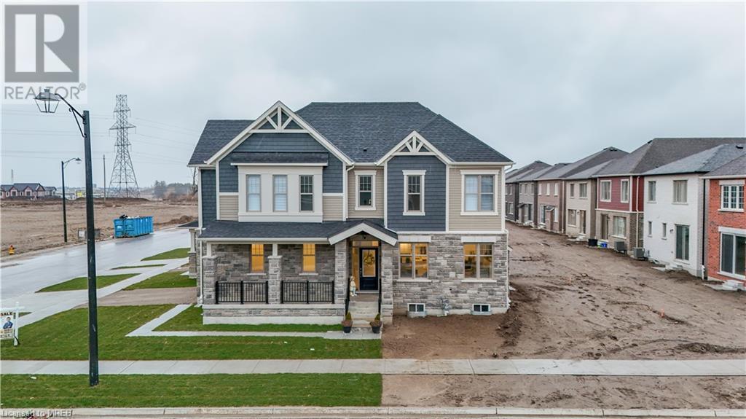아래 링크로 들어가시면 리빙플러스 신문을 보실 수 있습니다.
최근매물
#202 -3290 Stella Cres
Windsor, Ontario
Welcome to Forest Glades brand new luxury condominium - Forest Glade Horizons. Boasting 1095sq ft of living space plus a 95sq ft private balcony for your morning coffee, this stunning 2 bedroom 2 bathroom condo is sure to impress even the pickiest of buyers. Highlights include; a huge primary bedroom with a private ensuite and walk in closet; a gorgeous galley kitchen featuring quartz countertops and brand new stainless steel appliances, in suite stackable washer and dryer and a cute den area that would make for a great office space. This area of Windsor is on the upswing and poised for growth with the future site of the Stellantis EV Battery Plant mere minutes away. As an added bonus it is also conveniently located steps from the EC Row highway, public transit, schools and numerous amenities. (id:50787)
Prime Real Estate Brokerage
#32 -1478 Adelaide St N
London, Ontario
Well kept kept townhouse in desired neighbourhood, walking distance to A.B. Lucas Secondary School, and school bus to North ridge PS, easy public transit to Western University and Fanshawe College, Masonville Mall, and shot walk to shops, Banks and Dog Park. Spacious 3 Bedrooms and 2 Bathrooms on the second floor. The Primary Bedroom has vaulted celing and 4 pc. ensuite Bath. The 2nd bathroom has newly tiled shower. The basement was finished in 2017. Furnace and AC installed in 2013. Approximately 1390 Sq. Ft. above ground plus basement. This unit is south facing, and back yard is quiet and private near Fanshawe Park Rd. East and Adelaide St. North. (id:50787)
Nu-Vista Premiere Realty Inc.
#513 -1050 Main St E
Milton, Ontario
Designer Condo Living At Art On Main! Bright And Beautiful 2 Bed, 2 Bath Condo Is Calling Your Name. No Unit Above You! Enjoy Your Own Private Balcony With Unobstructed Views! Located Beside Lions Park, Skatepark, Arena & Centre For The Arts, Milton Go, This Location Doesn't Get Any Better Than This! Lifestyle Amenities Include, Indoor Pool, 24Hr Concierge, Fitness Centre, Outdoor Bbq Stations And More! **** EXTRAS **** Modern Kitchen With Stainless Steel Appliances. Ensuite Laundry. Parking + Locker Included. Locker Located On The Same Floor As Unit. (id:50787)
Royal LePage Signature Realty
#419 -900 Bogart Mill Tr
Newmarket, Ontario
Rarely offered South Facing 2 BR, 2WR And 2 Parking Spaces Condo Unit W/ Open Balcony And Clear View. Situated On 15 Acres Of Private Parkland. Open Concept Kitchen W/ Breakfast Bar And Pantry, Bright & Sunny Living Room W/ Walk-Out to Open Balcony To Enjoy Your Morning Coffee. Generous Size Primary Bedroom With A W/I Closet,4Pc W/R, And W/O To Balcony. Located Steps From Walking Trails And 15 Acres Of Nature's Conservation. Nature Lover's Dream Come True!Extras:2 Parking Spaces, 1 Locker. **** EXTRAS **** 2 Parking Spaces, 1 Locker. (id:50787)
Royal LePage Signature Realty
#513 -200 Sackville St
Toronto, Ontario
""The Bartholomew"" by Daniels, in the heart of revitalized Regent Park. Immaculate 1 bedroom, 1 bathroom suite features a 635 square foot open concept layout, a walkout to a private east-facing balcony, ensuite laundry, an owned storage locker, and an owned parking space. This fantastic 6 year old boutique building is well-designed, well-run, well-maintained, and has ample visitor parking. Nicely situated just east of the downtown core, 200 Sackville Street is truly steps to all amenities and modes of transportation. (id:50787)
Bosley Real Estate Ltd.
#422 -80 Harrison Garden Blvd
Toronto, Ontario
Step into a world where luxury meets convenience in this Tridel-built corner unit, basking in the glow of natural light. With over 1,100 sq. ft. of upgraded living space, this 2-bedroom, 2-bathroom condo offers a seamless blend of style and function. The open-plan living and dining area, adorned with sleek French doors, leads to an eat-in kitchen featuring granite countertops. Slide open the patio doors and unwind on the balcony with captivating city vistas. The master suite boasts a spacious walk-in closet and an opulent ensuite bath with marble floors and double sinks. Located minutes from the TTC and the 401, city access is a breeze. **** EXTRAS **** Two Owned Parking Incl! Exceptional amenities: golf simulator, bowling alley, pool, gym, meeting rooms, full-time concierge, and visitor parking. All set within the prestigious 80 Harrison Garden, crafting the ultimate living experience (id:50787)
Real Broker Ontario Ltd.
#201 -3130 Yonge St
Toronto, Ontario
Rarely offered for rent! Beautiful and spacious condo located within steps from the Subway in the area of Lawrence Park North with parking & a locker! Open concept unit with a spacious master bedroom, four piece bath and walk-in closet. East facing unit with a nice size balcony. Metro Grocery store located on main floor of the building, walking distance to the subway, library, fabulous shops, restaurants along Yonge St and much more. $2500.00 plus Hydro. **** EXTRAS **** Building features a gym and party/meeting room. Stainless Steele appliances, B/I microwave & dishwasher, existing light fixtures, stacked washer & dryer. (id:50787)
Right At Home Realty
2130 Donald Road
Burlington, Ontario
Great opportunity! Cozy two bedroom home in desirable Walkers Heights Headon Forest. Meticulously maintained open concept layout with vaulted ceiling. Open staircase with gallery overlooking separate dining and living rooms. Unique custom built home with well landscaped fenced yard and newer deck. Finished lower level with 2 piece. Many updates over the last couple of years. Great alternative to condo living. Ideal for professional couple. Let's get you home! (id:50787)
RE/MAX Escarpment Realty Inc.
2130 Donald Rd
Burlington, Ontario
Great opportunity! Cozy two bedroom home in desirable Walkers Heights Headon Forest. Meticulously maintained open concept layout with vaulted ceiling. Open staircase with gallery overlooking separate dining and living rooms. Unique custom built home with well landscaped fenced yard and newer deck. Finished lower level with 2 piece. Many updates over the last couple of years. Great alternative to condo living. Ideal for professional couple. Let's get you home! (id:50787)
RE/MAX Escarpment Realty Inc.
4220 Cole Crescent
Burlington, Ontario
Stunning family home in sought-after Alton Village, located within walking distance to schools, parks & recreation centre & with easy access to hwys and essential amenities. Boasting an interlock walkway & double garage. Step inside to a bright entrance feat 9’ ceilings on the main level & Shade-O-Matic California shutters throughout with main floor hardwood. The front sitting area or office space, highlighted by vaulted ceilings, creates an open, airy feel. An expansive living room with warm gas fireplace opens to the heart of the home! The eat in kitchen, equipped w SS appliances, a centre island, quartz countertops & pot lighting is perfect for family gatherings. Upgraded 8’ sliding doors lead to the fully fenced backyard complete with a pergola and patio for outdoor enjoyment. The main floor also feat an additional office/sitting area and a practical laundry/mudroom with garage access. Upstairs, the generous primary suite offers a 5PC ensuite w glass shower, separate tub, and double sinks. 4 additional bedrooms provide ample space, incl 2 with Jack & Jill access to another full bathroom. Plus 1 more main bathroom. Unfinished basement presents a great opportunity for customization. Upgrades: 200 AMP electrical panel, rough-in for a lower-level bathroom, a 50-year metal roof (‘21), re-insulated attic, tankless water heater, additional lg basement window & backwater valve (‘21) for added peace of mind. Combines comfort & convenience in a family-friendly community (id:50787)
Royal LePage Burloak Real Estate Services
861 Kirkwall Road
Flamborough, Ontario
Escape to your own rural oasis with this exquisite 2-storey custom home, nestled in a serene setting just a short drive from Dundas. The attention to detail is evident as soon as you step inside the grand foyer, including the rich hardwood flooring throughout and California shutters adorning nearly every window. The Great Room showcases coffered ceilings, wall-to-wall windows, a fireplace with built-ins and leads to the stunning eat-in kitchen featuring custom cabinetry, quartz countertops and backsplash, 2 dishwashers, and 6-burner stove. The pantry of your dreams awaits, offering ample storage for all your culinary needs. The large dining room and living room both boast fireplaces for added ambiance. Retreat to the primary bedroom suite, complete with a luxurious ensuite, large walk-in closet, and a fireplace for those cozy nights in. Three more spacious bedrooms, each with ensuite bathrooms and spacious closets, provide comfort and privacy for family and guests. The convenient bedroom-level laundry room offers plenty of storage space. The mudroom with inside entry to the triple car garage with an additional bay door to the backyard and a huge workshop provides ample space for vehicles and projects. Step outside to your backyard paradise, featuring a stone patio with a fireplace, green space, and charming shed. With a curved driveway offering parking for 8+ cars, this home is perfect for hosting gatherings. Don't miss the chance to make this dream home yours! (id:50787)
RE/MAX Escarpment Realty Inc.
3 Milt Schmidt St Street
Kitchener, Ontario
Truly a show stopper !! 1 Year Young 4 bedroom 3 bathroom Executive Detached situated in a heart of Kitchener. Unrivalled W/Exquisite Luxury Finishes. Mattamy Built Home on premium corner lot, With Rich Stone Elevation featuring a grand foyer. The bright and spacious main floor features 9 ft ceilings on Main & Second Floor, Upgraded 8 Feet doors, Open concept layout, Executive Chief Kitchen with High End Appliances , Quartz countertops, Extended Cabinets, Built in Microwave . Massive living room features hardwood flooring, Huge windows & a fantastic fireplace, and upgraded Porcelain Tiles through main entrance! This house comes with 4 spacious bedrooms, including a primary bedroom with a walk - in closet and a luxurious 3-piece Ensuite, Laundry on second floor so no more ups and downs lots of natural light with large Windows in every room. Partially Finished basement, Potential Separate Entrance through Garage . (id:50787)
RE/MAX Real Estate Centre
최신뉴스
No Results Found
The page you requested could not be found. Try refining your search, or use the navigation above to locate the post.

















