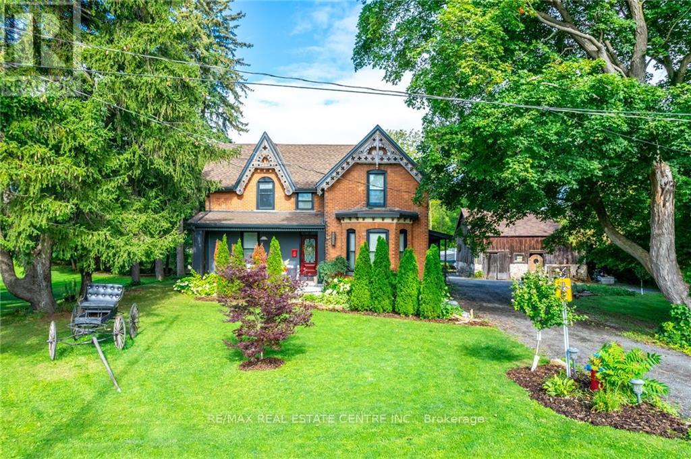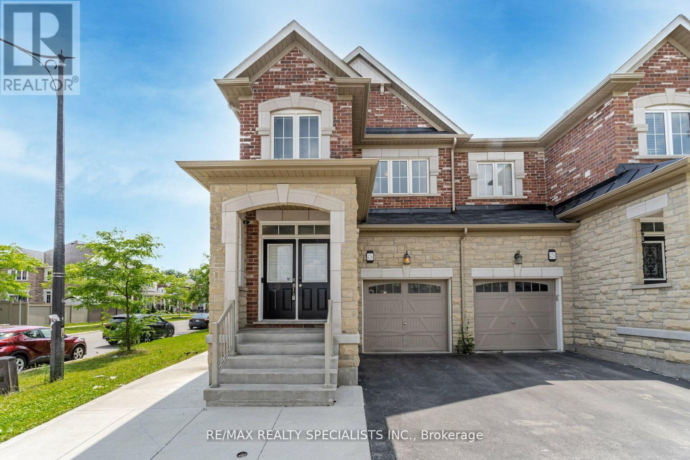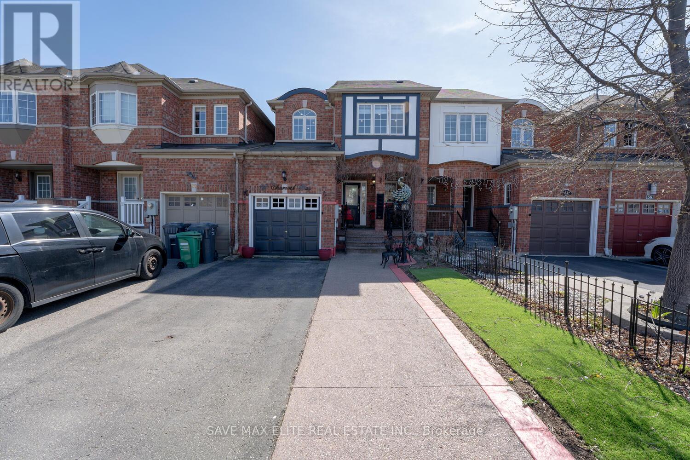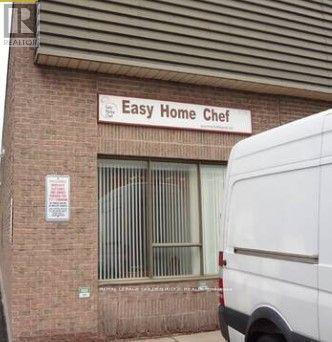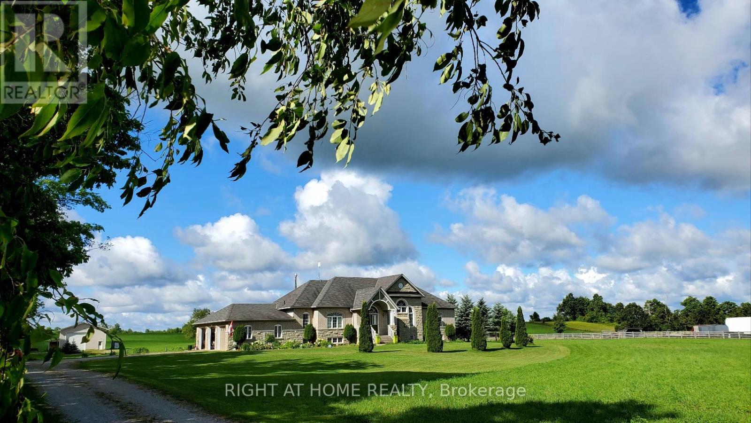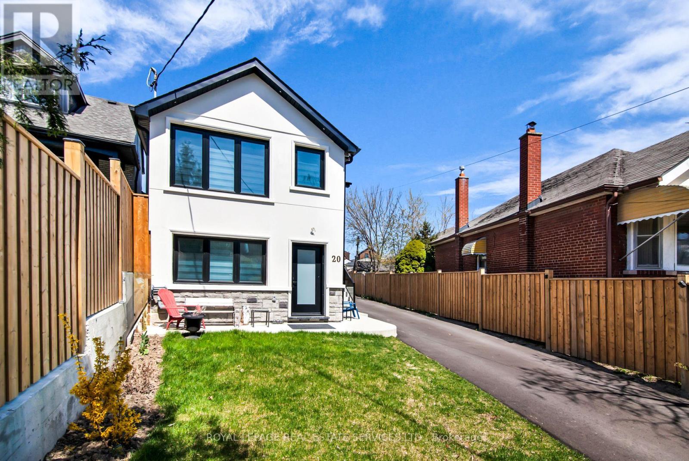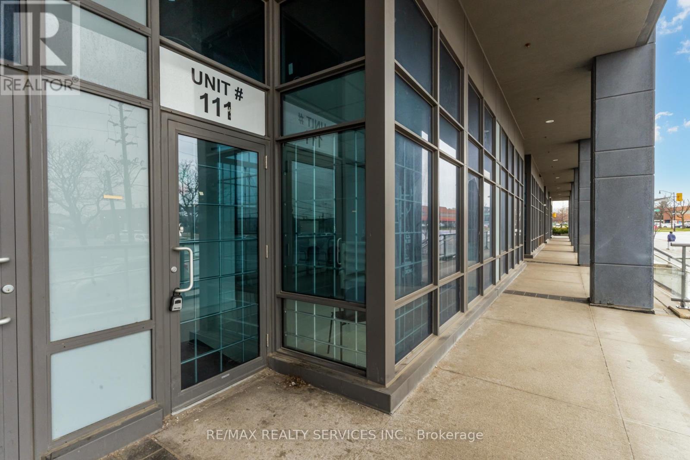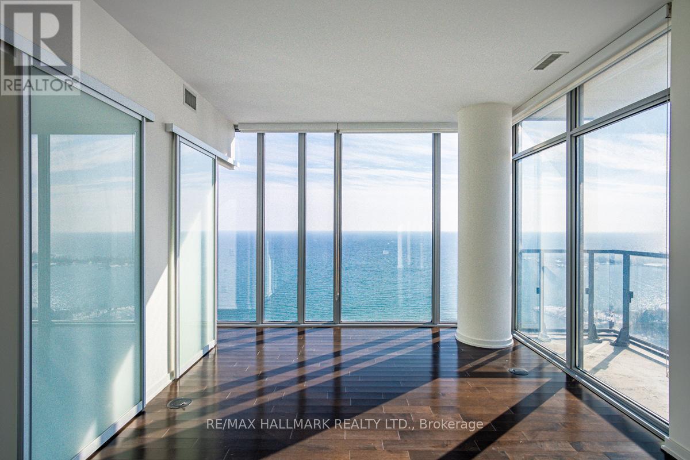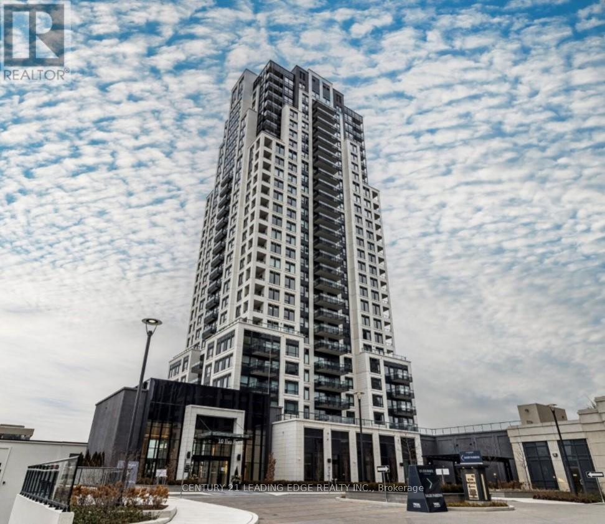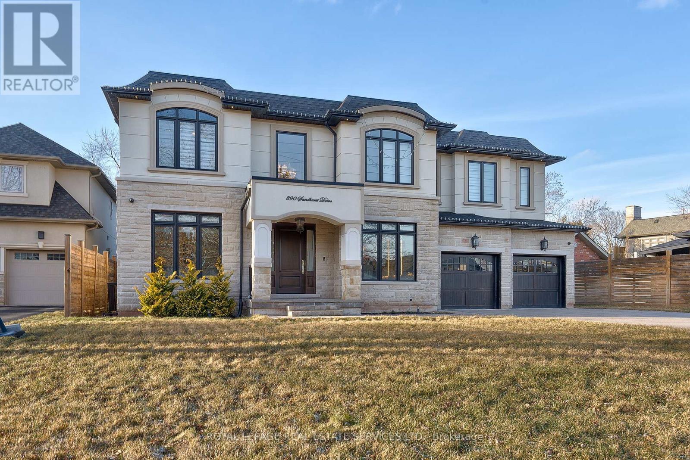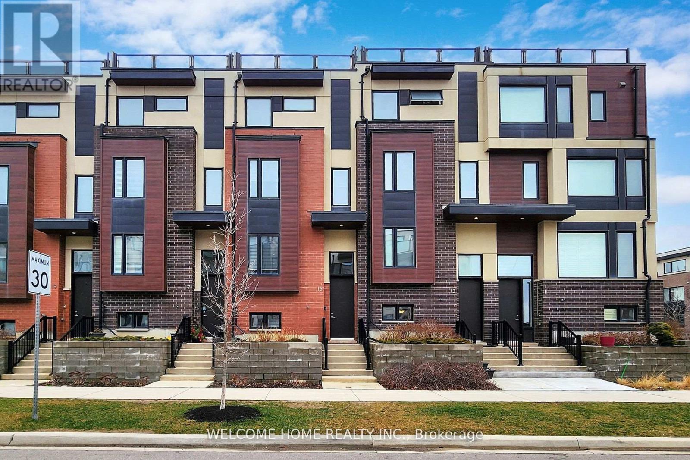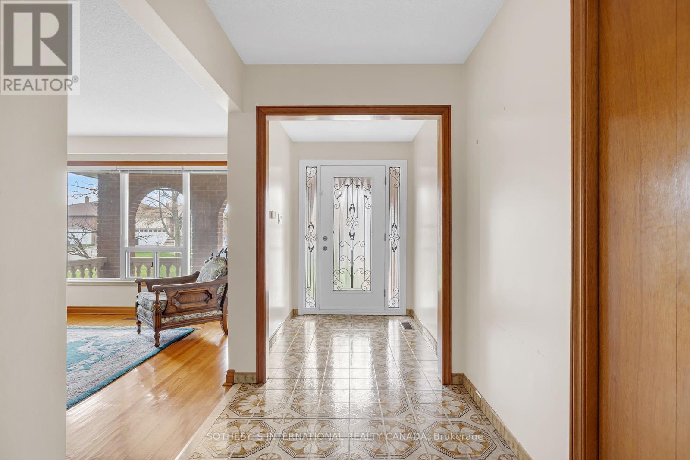아래 링크로 들어가시면 리빙플러스 신문을 보실 수 있습니다.
최근매물
3015 Dundas Street
Burlington, Ontario
BEST OF BOTH WORLDS! Country Living in the City! Stunning, one-of-a-kind home built circa 1885 fully renovated to give you all the modern conveniences. Fantastic Burlington location close to all amenities, schools, parks, hiking trails, minutes to downtown core and easy QEW/407hwy access. Full of vintage charm, this beautiful home is located on a serene 1.2ac property with mature trees, a creek, fire pit, large deck, a 675sq ft barn, 2 sheds, double entrance driveway access with ample parking space & gorgeous escarpment views. Inside, bright, open concept, eatin custom Kitchen quartz counters, SS appliances & spectacular views. Kitchen opens to the charming living & dining rms - upgraded light fixtures & a bay window. Sunrm is ideal for home office or a 2nd living room. Newly renovated powder rm on main lvl. Original staircase leads toupper level 3 large bdrms, 2 full bathrooms laundry! The primary bdrm has 17 ft vaulted ceilings, walk-in closet and a spacious, spa-like ensuite. (id:50787)
RE/MAX Real Estate Centre Inc.
426 Queen Mary Drive
Brampton, Ontario
Premium Corner Lot!!! 4+1 Bdrm & 4 Bath Semi-Detached Home!!! Extra Den on the 2nd floor!!! lots of concrete work on the front and side and lovely stone interlocking in the backyard. Massive backyard with vegetable growing Bed!!! New flooring on the 2nd floor and basement!!!! Freshly painted, New Pot lights, Main Floor 9 Ft Ceilings, Upgraded Kit. Cabinets W/Breakfast Bar, Door To Garage From Inside, Master Bdrm W/Sep Soaker Tub/ Standing Shower & W/I Closet, 2nd Floor Laundry with window. A Must see a home in the area!!!!! **** EXTRAS **** One Bedroom finished basement by the builder with legal entrance, washroom, and bedroom. Separate laundry in the basement. Good size ColdCeller. (id:50787)
RE/MAX Realty Specialists Inc.
32 Charcoal Way
Brampton, Ontario
Location, Location, Location!! Absolute Show Stopper!!! One Of The Demanding Neighborhood In Bram West Brampton Area Close To The Boundary Of Mississauga/407, Immaculate 3 Bedrooms & 4 Washrooms Townhouse with 2 Bedroom Finished Basement, Main Floor offers Great Room W Open Concept, Modern Kit W S/S Appliances/Backsplash/Pot Lights, This Home Boasts A Solid Oak Staircase with Iron Spindle, No Carpet In Whole House, Upgraded Washroom, 2nd Floor Offers Large Master W 4 Pc Ensuite & W/I Closet, Other 2 Good Size Bedrooms, 2 Bedroom Finished Basement With Kitchen & 3 Pc Bathroom With Split Entrance. Extended Driveway. Walking Distance to Schools/Grocery/Supermarket/ Plaza/City Transit. (id:50787)
Save Max Elite Real Estate Inc.
C9 - 7171 Torbram Road
Mississauga, Ontario
Great Food Manufacturing Business for sale. Great Potential To Increase Sales. Very Simple & Easy Operating Business. Currently delivering their food products to 27 different stores. Rent: 5,000/Mo + TMI & HST, Lease: 5 Yrs + 5 Yrs Option. 2 Bed Rms & 2 Wash Rooms & Living Rm On Second Floor, Sale: $600,000/Yr, 45% Profit Margin. (id:50787)
Royal LePage Golden Ridge Realty
14154 Fourth Line
Milton, Ontario
Nestled within the tranquility of 14154 Fourth Line Nassagaweya in Milton, this stunning property sprawls across 10.8 acres of verdant, rolling terrain. Ripe for cultivation, its entire acreage is usable and currently serving as a vibrant hayfield. It provides rapid access to Highway 7 while being a mere 10-minute drive away from the Acton Go Station. Ontario Highway 401 is just a 15-minute excursion away. Sumptuously constructed in 2005 by Lancaster Homes, the residence on this property is an exquisite fusion of stone and brick resembling a classic bungalow. The floor plan comprises three spacious bedrooms, a trio of car garage and a pair of svelte bathrooms. Aiming for luxury at every turn, the home is floored entirely with hardwood except for the kitchen and breakfast area, where polished marble graces your every step. The breakfast area is made cozy by the warmth of a traditional wood stove, while the living room is strikingly impressive boasting a high vaulted ceiling, gracefully fitted with pot lights. The expansive, unfinished basement has a bathroom rough-in, ready for your personal touch. A generous 1200 sqft workshop complements the property, perfect for hobby farmers or home-based entrepreneurs. The home also comes fitted with a suite of brand new, stainless steel LG appliances that includes a Washer/Dryer, Refrigerator, Oven, and Dishwasher. All light fixtures being included add value and elegance. One of the highlights of this splendid property is the mesmerizing view of the sunset. It is so enchantingly beautiful that people stop by just to capture it. This impressive landscape also has potential for hosting a variety of other pursuits, from hobby farming to a home business scenario. This heaven-sent property delivers the perfect balance of a serene country lifestyle, while still being conveniently close to essential amenities. Schedule a viewing today and prepare to be enchanted by all that it has to offer. **** EXTRAS **** 32'x32' Workshop has a 14'x14' front overhead door, a 9'x8' rear overhead door and a wood stove. Store all your toys, work on your own projects, run your home business, etc. (id:50787)
Right At Home Realty
20 Kenora Crescent
Toronto, Ontario
Pride of ownership completely renovated with best materials outside and inside. New plumbing and electricity. Extremely long driveway. Newly paved (7 car parking), Extra large brick garage. Excellent location near transportation and shopping. A Must See! (id:50787)
Royal LePage Real Estate Services Ltd.
11 & 12 - 247 Queen Street E
Brampton, Ontario
Introducing a prime opportunity in the heart of urban sophistication: A retail/office condo located on the ground floor of a high-rise residential building. Boasting excellent exposure to bustling Queen Street, promises high foot traffic. Zoning by-law DC-Sec 3440 ensures versatile usage options such as medical/dental clinics, pharmacy, med spa, hair salons, convenience stores, nail spas, optometry practices, fast-food takeout joints, or office use.. Additional features include 2 Bathrooms, 4 exclusive underground parking spots and ample visitor parking. Situated at the busy intersection of Queen and Hansen, close to Hwy 410 and Main St. Don't miss this exceptional opportunity to establish your business in a dynamic location with limitless potential! (id:50787)
RE/MAX Realty Services Inc.
3303 - 105 The Queensway
Toronto, Ontario
Bright & Spacious 2 Bedroom / 2 Bathroom With Incredible City & Lake Views! Corner Unit, Floor To Ceiling Windows, Stylish Modern Finishes Throughout, Tons Of Storage, 2 Ensuite Bathrooms, Walk-in Closet & A Large Private Balcony, Perfect For Indoor / Outdoor Living! Prime Location, Steps To High Park, Transit & The Lake! 10 Minutes To Downtown & Easy Access To The Gardiner Expressway & Lakeshore. **** EXTRAS **** 5 Star Amenities: Concierge, Gym, Visitor Parking, Tennis Courts, Indoor & Outdoor Pool, Guest Suites, Cinema, Sauna, Party Room, Lounge + More! 1 Parking Spot & 1 Locker Included In The Rent. (id:50787)
RE/MAX Hallmark Realty Ltd.
2006 - 10 Eva Road
Toronto, Ontario
Brand New Luxury Evermore Condo Building by Tridel. Super spacious 1095 sq ft unit with 2-bedrooms, two bathrooms plus den/3-bedroom potential, parking and locker. Never lived in, bright and breathtaking views. The building provides 24-hour concierge services and all amenities including, party room, visitor parking, gym, kids centre, study lounge, bbq garden and much more. Easy access to highways, airport, public transportation, schools, parks, restaurants and shopping. Kitchen pot lights, frameless glass showers, Walk-in closet in primary bedroom and walk-in large laundry room. **** EXTRAS **** 9ft ceiling, NE corner suite with beautiful views of the Toronto skyline and Lake Ontario, All electric light fixtures & window coverings included. Full Sized Stainless Steel Fridge, S/S Stove & B/I Dishwasher, S/S Microwave, Washer & Dryer (id:50787)
Century 21 Leading Edge Realty Inc.
390 Sandhurst Drive
Oakville, Ontario
Picturesque South-West Oakville! 180' Deep Lot (IRR)! 8 Car Driveway! 3,888 SF Above Grade! This stunning showpiece, with an Indiana limestone and stucco exterior, is within walking distance of parks, South Oakville Centre, and top-rated schools. Its desirable location also provides easy access to Appleby College and the lake. Step inside to discover a main level with lofty 10' ceilings, accentuated by LED backlit feature wall panels. It features formal living and dining areas, a glass-enclosed wine showcase, a family room with a gas fireplace flanked by custom cabinetry, and a convenient butler's pantry. The contemporary kitchen is a culinary masterpiece, boasting an LED backlit ceiling, quartz countertops, a glass backsplash, top-of-the-line built-in appliances, a contrasting island with breakfast bar, and an eat-in area that seamlessly connects to the patio through French doors. Ascending to the upper level, the expansive primary suite awaits with double entrance doors, a walk-in closet equipped with built-ins, and a lavish six-piece ensuite featuring double sinks, heated floor, freestanding bathtub, and a glass shower with body jets. Accompanying the primary suite are three additional bedrooms, each with its own ensuite bathroom, along with a practical laundry room. The beautifully finished basement extends the living space with an oversized recreation room complete with a wet bar, den, fifth bedroom with a four-piece ensuite, an additional four-piece bathroom, cold room, and ample storage space. Noteworthy highlights include an elegant mahogany entrance door, soaring 20' ceilings in the foyer and family room, hardwood floors throughout all three levels, an open-riser hardwood staircase, an interlock patio, and a multi-zone sprinkler system. This home offers an unparalleled living environment, combining luxury, comfort, and convenience in one remarkable package! (id:50787)
Royal LePage Real Estate Services Ltd.
15 Caroline Carpenter Grove
Toronto, Ontario
NEW UPDATED PRICING! Welcome to this stunning executive townhouse in the heart of Downsview Park! This impeccably maintained home offers the perfect blend of comfort, convenience and accessibility in the center of it all. Discover a spacious and modern layout with hardwood floors throughout, smooth ceilings, heated floor on lower level, and stainless steel appliances. Take in the views of the city and park from one of three private terraces. This turnkey home is close to everything: Humber River Hospital, major highways 401/ 400/ 407, public transportation (TTC & GO), schools, York University, Yorkdale Mall, and so much more. A must see! POTL Fee- $100/month for snow removal, lawn maintenance, annual window cleaning, common elements. Street parking permit also available. **** EXTRAS **** S/S appliances: fridge, stove, dishwasher, microwave range hood, washer & dryer, Smart Google Nest Thermostat, Ring doorbell, all ELFs, high end custom window coverings, custom walk-in closet in primary B/R, hardwired smoke & CO2 monitoring (id:50787)
Welcome Home Realty Inc.
20 Leander Street
Brampton, Ontario
First time to market, this lovingly maintained home in Brampton's vibrant Westgate community is ready for a new family to make it their own. Located on a quiet tree-lined street, this Bungalow offers over 1500 square feet of living space on the main level. Sought-after features include, hardwood throughout, generous sized principal main floor rooms, large entry way, side entrance with enclosed entrance to the garage and more. The separate basement offers another 1500 square feet of finished living space. Endless possibilities in the lower level, with 8' ceilings throughout, a finished Rec Room and Den, kitchenette and 3-piece bathroom. The private yard, with patio and garden space, is fully fenced and backing on to a ravine. Situated in Bramptons ""L"" neighbourhood, this home is walking distance to transit, schools, trails and shopping. Minutes to the 410 and 407. (id:50787)
Sotheby's International Realty Canada
최신뉴스
No Results Found
The page you requested could not be found. Try refining your search, or use the navigation above to locate the post.

















