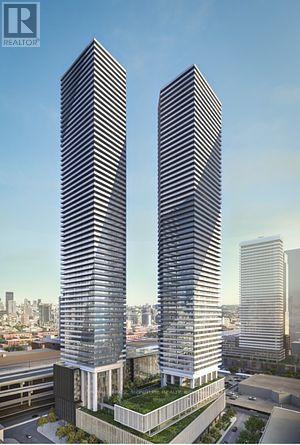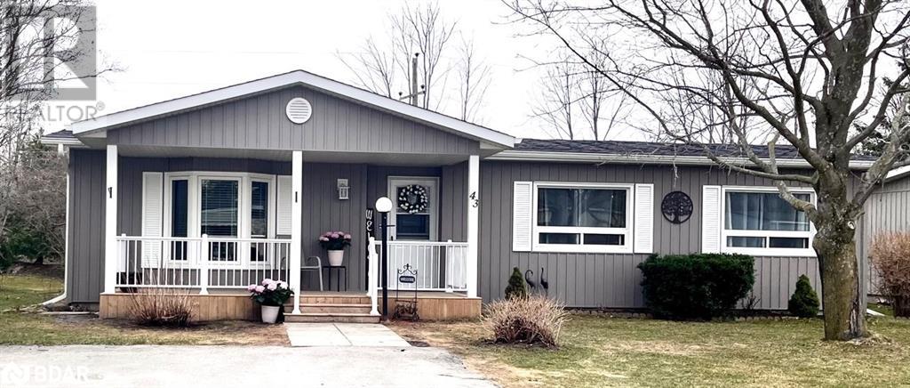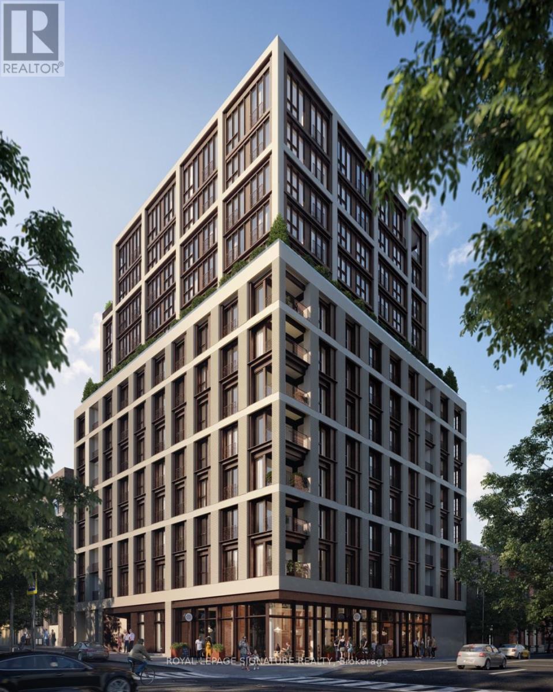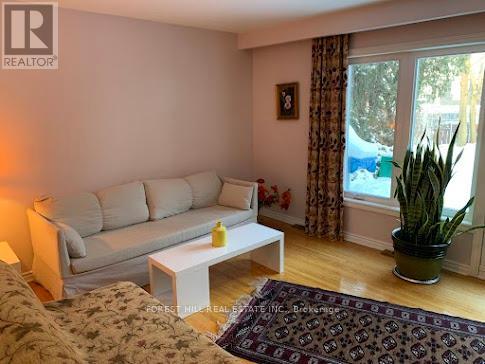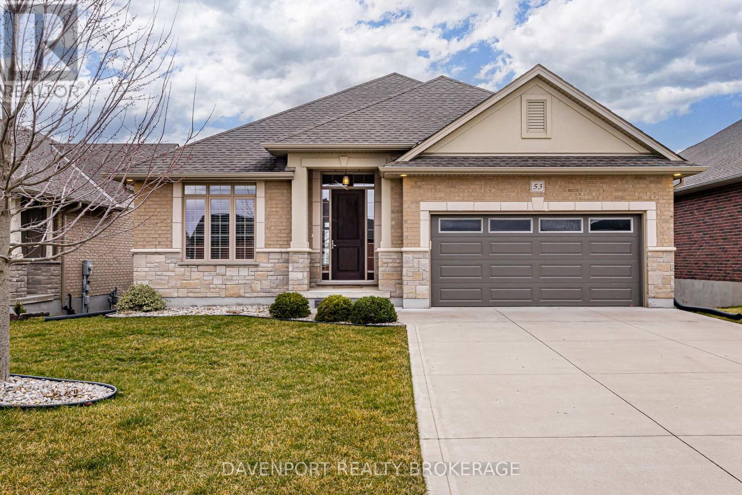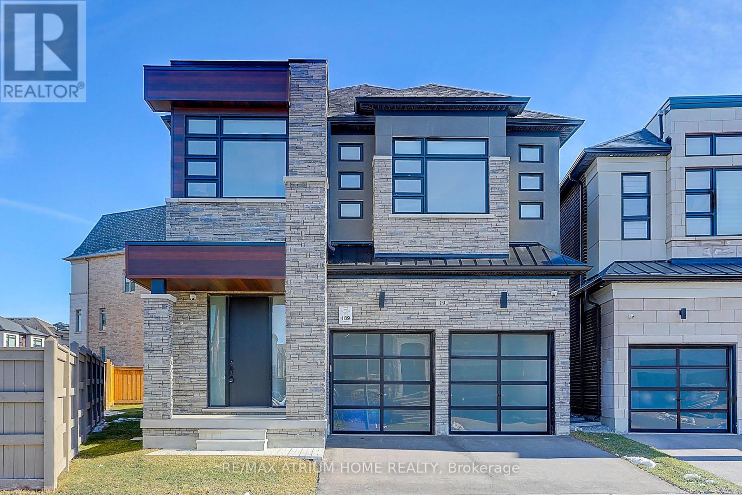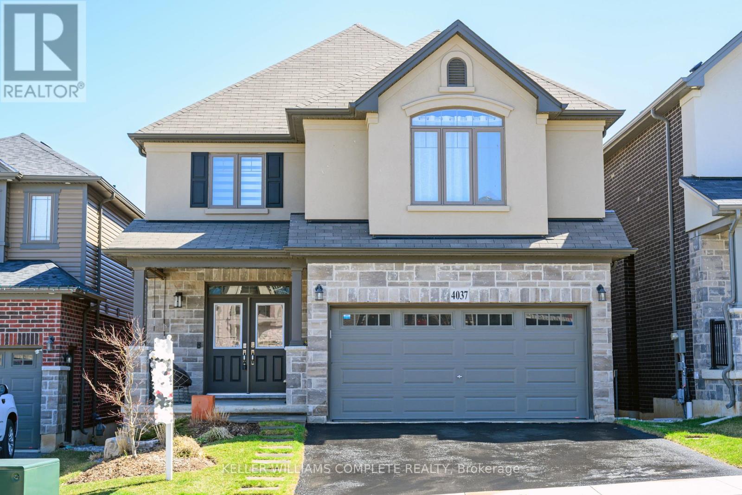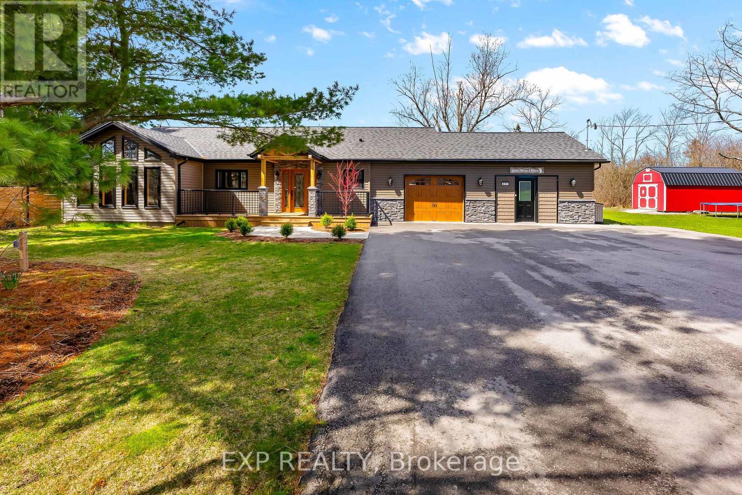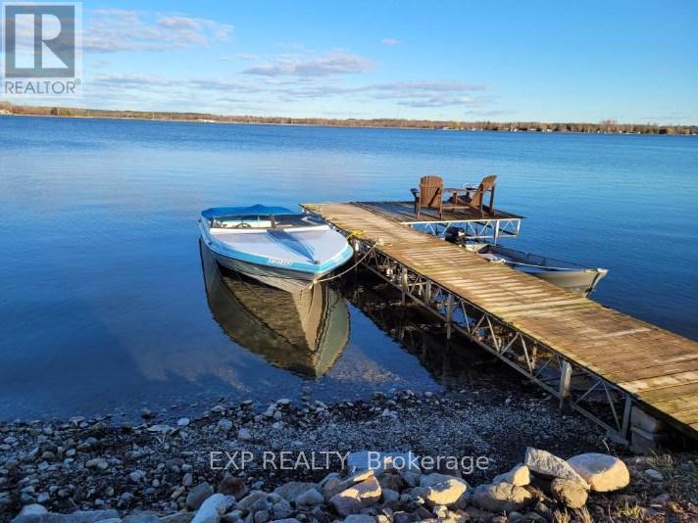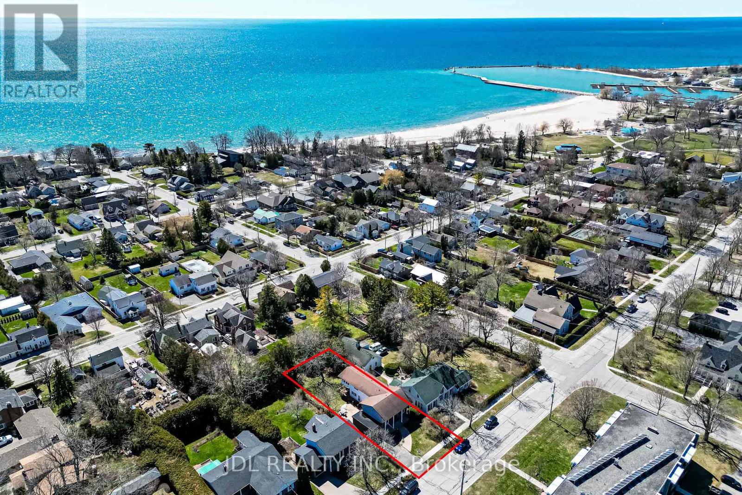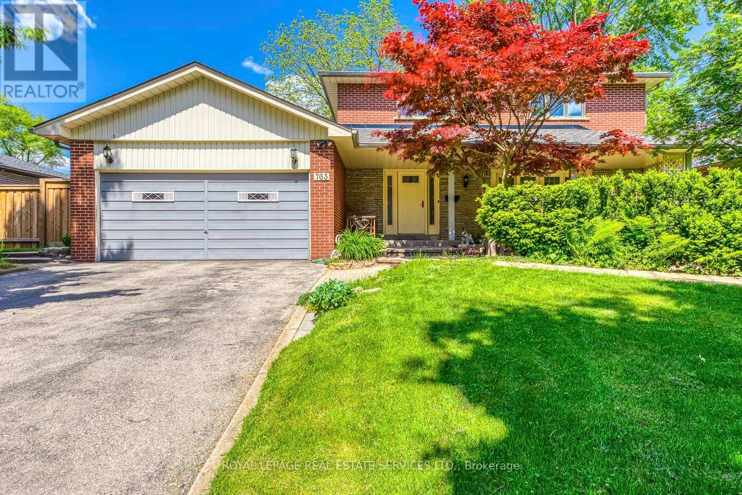아래 링크로 들어가시면 리빙플러스 신문을 보실 수 있습니다.
최근매물
#2811 -55 Cooper St
Toronto, Ontario
Sugar Wharf -Brand New Luxury West Tower By Menkes. Well Located In Downtown Core. Open Concept 3 Bedrooms, 2 Baths Wrap Around Balcony. South West Corner Unit. All Rooms Get Plenty Of Natural Light And Beautiful Lake View. High End Stainless Steel Kitchen Appliances. Stone Countertops. steps from Public Transit, Sugar Beach, Farm Boy, Loblaws, LCBO, George Brown College And Waterfront Scotia Bank Arena. Direct Access To Path (In The Future). **** EXTRAS **** Stainless Steel Appliances: Stove, Fridge, Microwave, Dishwasher. Washer & Dryer. Included One Locker. (id:50787)
Royal LePage Signature Realty
43 Corner Brook Trail
Innisfil, Ontario
ISO ladies & gentleman who are seeking out a lifestyle of ease & simplicity. #43 Corner brook Trail located in Sandycove Acres needs new owners. Enjoy all that Sandy Cove has to offer such as Pools, recreation, social events, peace & quiet all nestled into a friendly 50+ neighborhood. This Modular home is one of the largest homes in Sandycove acres and located in a fantastic spot! Backing onto an open field with no neighbors behind, it gives optimal privacy in your backyard. Inside is over 1,600 sq ft of living area boasting a Sunroom that accesses the private yard & patio, a sunken Family room and also a Mudroom that exits to the side yard! Newer Vinyl siding & porch 2022 Come take advantage of all that Sandycove has to offer! $821.24 monthly land lease & maintenance fees (id:50787)
Century 21 B.j. Roth Realty Ltd. Brokerage
#801 -123 Portland St
Toronto, Ontario
Welcome to 123 Portland Condos by Minto Communities. This beautiful 2 bedroom + den has lots of upgrades and offers a beau suite, 835sq ft. 9ft Ceiling, Upgrades include: all hardware,44647Rental application, letter of employment,flooring, vanity and kitchen island. Smokilding.tiful view. Architecture inspired by Paris, London and New York. This boutique building is located in the heart of the Fashion District. With a Walk Score of 99, 123Portland is steps from the TTC, PATH system, fine dining, nightlife, grocery stores and shopping. **** EXTRAS **** S.S. Miele Appliances, built-in Fridge/Cooktop/Oven/built-in dishwasher and microwave. Washer/Dryer. All existing light fixtures. Blinds or curtains to be installed. Smart Home Automation System controlled via personal mobile devices. (id:50787)
Royal LePage Signature Realty
#bsmt -43 Denrock Dr W
Toronto, Ontario
Location! Location! Large Two Bedroom Walk Out Renovated Basement Unit In Prestigious Bayview Village Area *One Year/Short Term Rent , Fully Furnished Private Entrance , Own Bath And Laundry ,Modern Kitchen , High Speed Internet , ,Pot Light, Three Minutes Walk To Subway Station , Three Minutes To High Ways, Walk Distance To Bayview Village Mall and YMCA, Canadian Tire , IKEA, Restaurants, Clinics, Hospital, One Driveway Parking Available. **** EXTRAS **** Fridge ,Stove, Washer& Dryer, Dishwasher, Microwave ,TV ,One Q Bd, One S Bd, Three Sofa, One Sofa Bed ,Dinning Table Set, All Electric Light Features. (id:50787)
Forest Hill Real Estate Inc.
53 Nicoles Tr
Thames Centre, Ontario
Welcome to 53 Nicoles Trail, nestled in the Trails at Wye Creek, in the charming community of Thorndale, Ontario! This stunning bungalow with a FINISHED WALK-OUT lower-level and NO REAR neighbours invites you inside to discover a thoughtfully designed floor plan, perfect for family gatherings and entertaining. The living, dining, and kitchen areas seamlessly blend together, offering modern appliances, granite counters, and stylish cabinetry in the heart of the home. With two main floor bedrooms, a lower-level bedroom, and three full bathrooms, this home ensures both comfort and privacy for every member of the family. The primary suite boasts a spacious layout, walk-in closet, and ensuite bathroom with granite counters. The finished walk-out basement adds versatility to the home, offering additional living space and the potential for a fourth bedroom. With ample storage and functionality, this space caters to various family needs. Step outside to the expansive rear yard, where a large deck and covered patio area create an ideal spot for summer barbecues, outdoor gatherings or simple relaxation. Additional features include a double garage with inside access and parking for four vehicles on the concrete driveway, as well as the convenience of main floor laundry. Energy Star rated, this home ensures both cost savings and environmental consciousness. You'll enjoy the convenience of all the amenities London has to offer, as well as the nearby community centre, splash pad, parks, trails and walking distance to the elementary school. Thorndale's welcoming community atmosphere makes it an ideal place to enjoy a peaceful lifestyle. Don't miss the opportunity to make 53 Nicoles Trail your new home! (id:50787)
Davenport Realty
19 Seager St
Richmond Hill, Ontario
3 Years Beautiful Luxury Opus Home In High Demanded Richland Community. Moden Look & Design. Irreg Lot W/ 66.03 Width Backyard. Tons Of Upgrades. 10' Ceiling On Main Floor. 9' Ceiling On Second Floor. Ceiling Speakers Thru Main & 2nd Floor. Luxury Finishes Kitchen W/ High-end Customized Appliances, HEATED FLOOR, Huge Central Island, Functional Cabinet. Spacious Master Has 5 Pc Ensuite & HEATED FLOOR Washroom. 2nd Bdrm W/ 4Pc Ensuite. Laundry On 2nd Floor. Close To HWY 404, Costco, Home Depot, Shopping Plaza, Restaurant & Other Amenities. (id:50787)
RE/MAX Atrium Home Realty
4037 Stadelbauer Dr
Lincoln, Ontario
ELEGANCE ON BEAMSVILLE BENCH .... This FULLY FINISHED, 4 bedroom, 4 bathroom, Losani-built family home at 4037 Stadelbauer Drive sits in a highly sought-after Beamsville Bench neighbourhood, located along Niagara's Fruit & Wine belt. Just minutes to parks, schools, Beamsville Outdoor Tennis Courts, shopping, dining, medical care, wineries, and the QEW. Offering over 3,000 sq ft of finished living space PLUS abundant upgrades throughout, this home has it all! Spacious foyer w/XL closet guides to a bright & open main level featuring pot lights, plank hardwood & tile flooring throughout. Warm and welcoming living room w/ACCENT WALL and built-in electric fireplace features a hidden niche for electronics, and opens to STUNNING eat in kitchen w/QUARTZ counters & island, stone backsplash, CUSTOM built-in bench, and WALK OUT through sliding doors to deck and FULLY FENCED, low maintenance yard. MAIN FLOOR laundry, powder room, and access to attached DOUBLE GARAGE w/epoxy flooring completes the main level. Spindled, wood staircase leads to upper level, boasting a huge primary bedroom suite w/walk-in closet & 5pc ensuite, 3 more bedrooms, and another full bathroom. FULLY FINISHED LOWER LEVEL offers generous windows that look out to yard area, potlights, an oversized 3-pc bathroom, and a sizable recreation room with WET BAR. Full list of upgrades available by request. CLICK ON MULTIMEDIA for video tour, drone photos, floor plans & more. (id:50787)
Keller Williams Complete Realty
1429 Sheffield Rd
Hamilton, Ontario
OPEN HOUSE MAY 5th 2:00 PM to 4:00 PM. Welcome to 9 Whispering Pines Rd! A beautiful 1,145 sq.ft. modular home nestled in the sought-after, year-round living, 45+ community at John Bayus Park! This newly constructed modular home boots a stunning waterfront view. Step inside to experience the spacious open concept living space, creating an inviting ambiance that is perfect for both relaxation and entertainment. The well-appointed kitchen features an island, fridge, gas stove, dishwasher, and microwave. Cozy up by the gas fireplace in the living room or take advantage of the convenience of in-suite laundry. Step out onto the covered deck and immerse yourself in the surrounding views of green space. This home offers two bedrooms and two full bathrooms, with the primary bedroom boasting an ensuite for added luxury. Residents of John Bayus Park can take advantage of the vibrant community atmosphere, with access to a community center offering a variety of indoor activities such as weekly bingo, euchre night, Friday night darts, and dances. Outdoor enthusiasts will appreciate amenities including pickleball courts and horseshoes, providing endless opportunities for recreation and enjoyment. Experience the ultimate blend of comfort, luxury, and community living in this attractive home. (id:50787)
RE/MAX Real Estate Centre Inc.
617 Chapin Pkwy
Fort Erie, Ontario
Presenting an enchanting 2-bedroom, 2-bathroom bungalow resting gracefully on 1.25 acres of serene land, conveniently situated near Fort Erie and Ridgeway. Its exterior exudes undeniable charm, with a welcoming driveway, fenced yard, hot tub, fire-pit, deck, and storage barn, all harmonizing perfectly with the natural surroundings. The expansive garage has been transformed into a versatile workspace, offering endless possibilities. Inside, modern finishes seamlessly blend with rustic cottage ambiance, highlighted by a charming gas fireplace and vaulted cedar ceilings. Renovations have touched every corner, from the kitchen to the bathrooms, ensuring a move-in-ready experience. With its exceptional amenities and prime location, this home is a rare gem, offering an ideal balance of comfort and convenience. Don't miss out on the opportunity to turn this into your dream retreat schedule a showing today and step into your future oasis! (id:50787)
Exp Realty
130 Crawford Rd
Kawartha Lakes, Ontario
Treat Yourself To Lakeside Living Lifestyle On Scenic Canal Lake! Enjoy Turnkey Living Along W/Stunning Lake Views In This Sun-Filled Bungalow. Step Onto Your Lakeside Deck & Bask In Exceptional Views From Your Hot Tub Or Pool! When You Are Ready To Enjoy The Waterfront, Open The Overhead Doors On The Converted Boathouse To Your Lakeside Party Den. Home Is An Upgrade Paradise W/Recent 2021 Adds Incl Ductwork, Furnace, Central Air, Quartz Countertops, Appliances, Backsplash, Sink, Faucet, Painted Cabinets, Light Fixtures, Flring, Bathtub, Tile, Toilet, Vanity & Primary Bdrm Enhancements. Featuring Brand-New 500Sqft Addition W/Pot Lights, Laminate Flrs, Lakeview Bedroom, Barn Door Entry & Pellet Stove. Dble-Wide Poured Concrete Boathouse(2013) Turned Living Space W/Insulation, Drywall, Paint, Flooring, Pot Lights & Pellet Stove, Plus R/I Plumbing! Use The Very Rare 1200Sqft Garage To House A Business Or Store All Your Toys! This Waterfront Haven Is A Non-Stop Adventure Waiting For You! **** EXTRAS **** Converted To Propane Heat With AC. B/I Microwave, Dishwasher, Fridge, Stove, Washer, Dryer, Pool + Equipment, Hot Tub. (id:50787)
Exp Realty
227 Queen St
Cobourg, Ontario
Discover Your Dream Home in Downtown Cobourg, Where Spacious Living Meets Breathtaking Lake Views. This Renovated Two-storey Detached 5-bedroom Home Features a Dual Staircase, An Extra-large New Gourmet Kitchen, a Big Four Season Sunroom and Hardwood Floor Throughout. Let Your Comfort Meets Style! The Expansive Wooden Deck Overlooks A Mature Garden & A Concrete Patio, A Lot of Space For Your Kids' & Family Outdoor Gathering. Enjoy The Lake Wave Sound, Safe For Kids To Play Sports, Read A Book On The Deck, or Birdwatch In The Backyard - Surrounded By Trees On Both Sides. Steps From Lake Ontario, Parks, The Yacht Club, Golf Course, Vibrant Downtown Shops & Restaurants. Enjoy Proximity to Beaches, Festivals, Farmers' market, and Easy Access To The 401 & VIA Rail. The Partially Finished Lower Level Presents Additional Living Space & an Extra Room Ready For Your Dream Project or In-law Suite. Ideal For Multi-generational Living, Rental Income & Growing Families. Brilliant Layout With Potential To Convert The 2nd Floor Into Two Separated Units. This Is A Perfect Combination of Connected Space & Separation - Great For Those Who Value Functionality, Nature & Comfort Convenience. **** EXTRAS **** HWT is 4 years old & paid off; New Kitchen appliances. (id:50787)
Jdl Realty Inc.
763 Dack Blvd
Mississauga, Ontario
Welcome To 763 Dack Blvd sitting on a quiet cul-de-sac south of Lakeshore Road in desirable Lorne Park. Located steps to Richard Memorial Park, offering the convenience to walk to the lake or visit the playground. This updated 2-Storey, 4-Bedroom detached home has been well maintained and features almost 2,200 sq ft above grade, hardwood floors on main & 2nd floors, walk-out to private patio from every room on the main floor plus side entrance, 80' X 150' lot, parking for 4 cars and 2-car garage. (id:50787)
Royal LePage Real Estate Services Ltd.
최신뉴스
No Results Found
The page you requested could not be found. Try refining your search, or use the navigation above to locate the post.

















