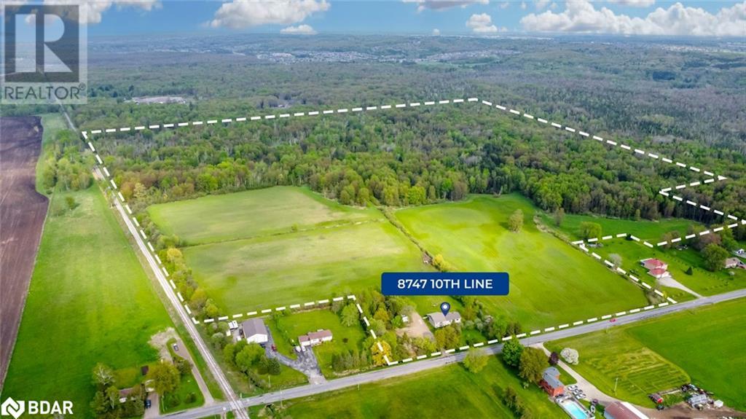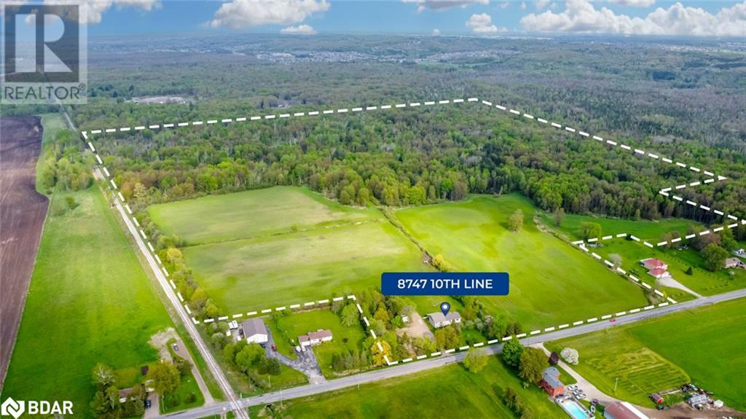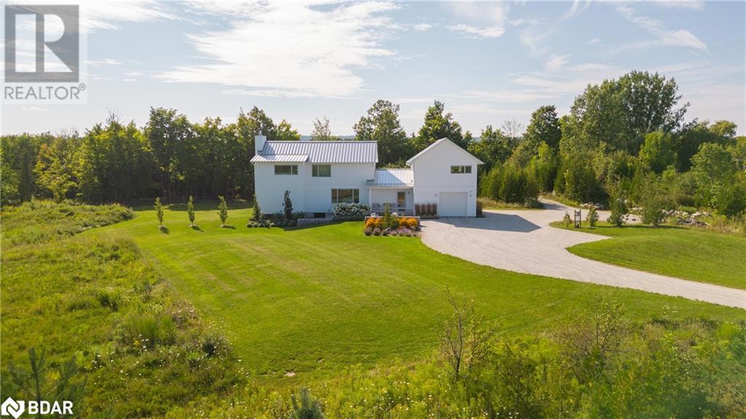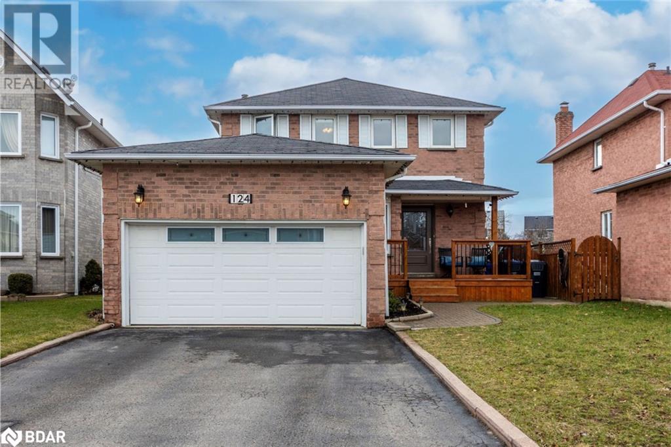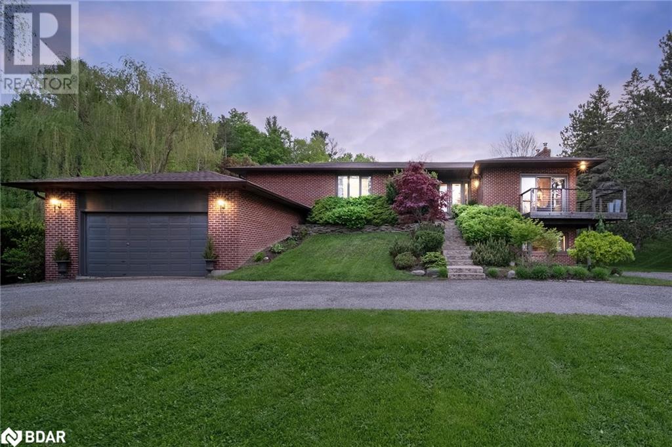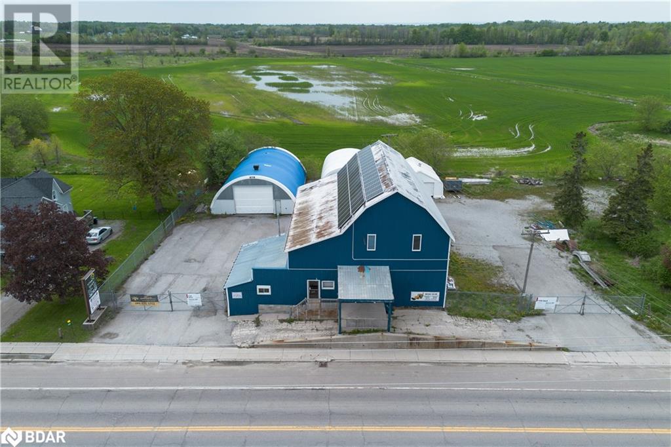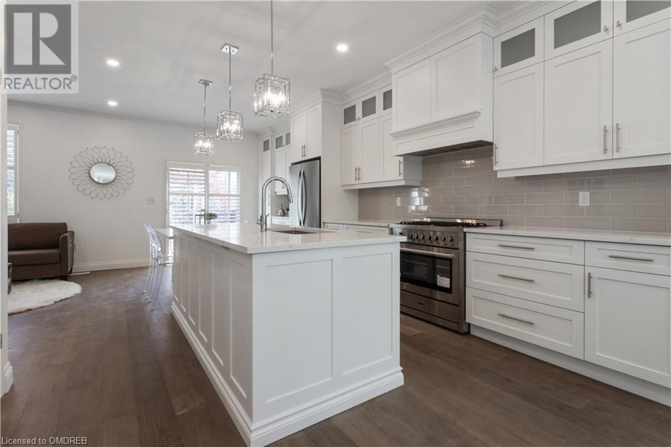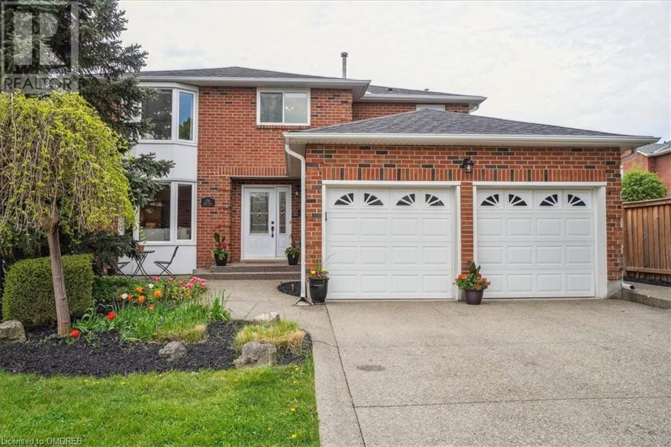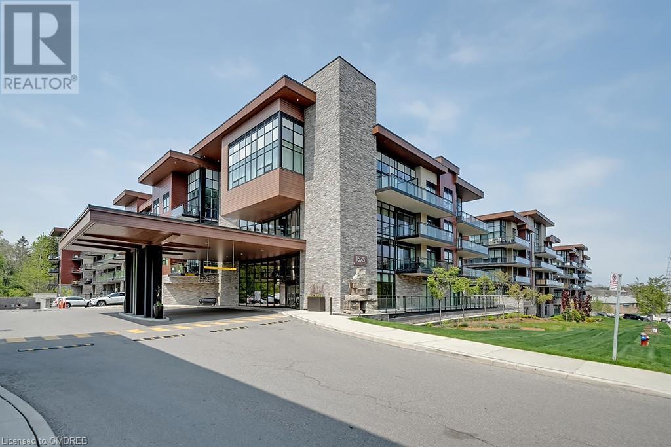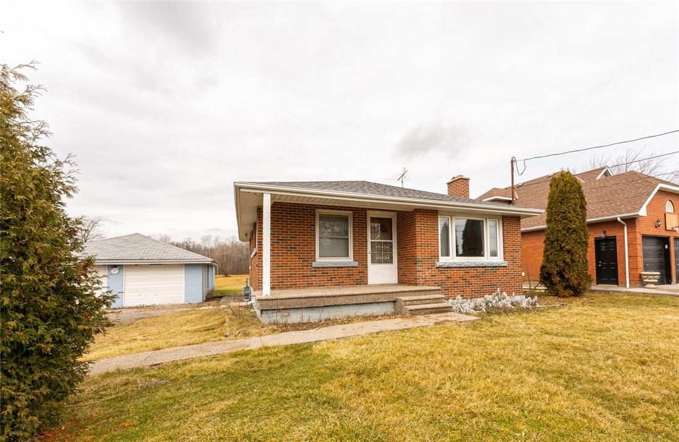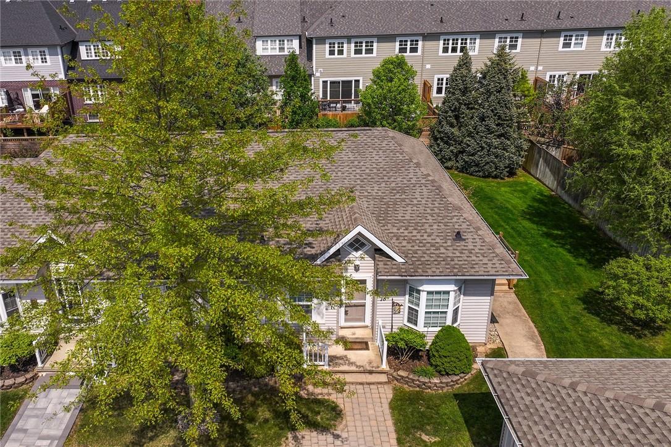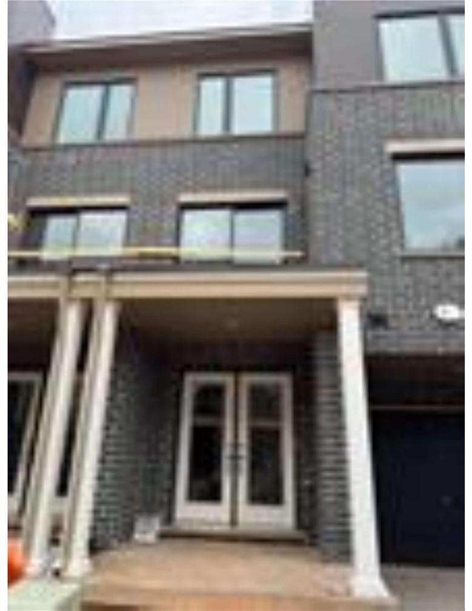아래 링크로 들어가시면 리빙플러스 신문을 보실 수 있습니다.
최근매물
8747 10th Line
Essa, Ontario
NEARLY 3,100 SQ FT BUNGALOW FEATURING IN-LAW POTENTIAL NESTLED ON 83.47 ACRES WITH WORKABLE LAND & MINUTES TO BARRIE! Nestled on an expansive 83.47 acres of fields and forest, this spacious bungalow offers a very private setting just a 5-minute drive from Barrie. Boasting agricultural and environmental protection zoning, the property features a wide assortment of trees including cherry, Cortland apple, lilac, crab apple, pear, McIntosh apple, and more. Approximately 35 acres of the land are dedicated to workable fields currently used as hay fields. Ample driveway parking for up to 20 vehicles. Step inside to discover nearly 3,100 finished square feet of living space, with hardwood and laminate flooring throughout most of the home. The generously sized eat-in kitchen presents ample cabinetry, stainless steel appliances, and a tile backsplash. The primary bedroom is complete with a walk-in closet and ensuite while the main bathroom boasts a large soaker tub and separate shower. Descend to the finished basement with a separate entrance, offering in-law potential and a bathroom rough-in. Enjoy the spacious covered back porch and patio area overlooking the tranquil property. Updates include newer shingles, attic insulation, a sump pump, a pressure tank, and appliances. Multiple 100 amp electrical panels, a water softener, and a drilled well ensure convenience. With the included 8 x 10 shed for additional storage space, absence of rental items, and low property taxes, this property offers a rare opportunity to embrace country living without sacrificing convenience! (id:50787)
RE/MAX Hallmark Peggy Hill Group Realty Brokerage
8747 10th Line
Essa, Ontario
NEARLY 3,100 SQ FT BUNGALOW FEATURING IN-LAW POTENTIAL NESTLED ON 83.47 ACRES WITH WORKABLE LAND & MINUTES TO BARRIE! Nestled on an expansive 83.47 acres of fields and forest, this spacious bungalow offers a very private setting just a 5-minute drive from Barrie. Boasting agricultural and environmental protection zoning, the property features a wide assortment of trees including cherry, Cortland apple, lilac, crab apple, pear, McIntosh apple, and more. Approximately 35 acres of the land are dedicated to workable fields currently used as hay fields. Ample driveway parking for up to 20 vehicles. Step inside to discover nearly 3,100 finished square feet of living space, with hardwood and laminate flooring throughout most of the home. The generously sized eat-in kitchen presents ample cabinetry, stainless steel appliances, and a tile backsplash. The primary bedroom is complete with a walk-in closet and ensuite while the main bathroom boasts a large soaker tub and separate shower. Descend to the finished basement with a separate entrance, offering in-law potential and a bathroom rough-in. Enjoy the spacious covered back porch and patio area overlooking the tranquil property. Updates include newer shingles, attic insulation, a sump pump, a pressure tank, and appliances. Multiple 100 amp electrical panels, a water softener, and a drilled well ensure convenience. With the included 8 x 10 shed for additional storage space, absence of rental items, and low property taxes, this property offers a rare opportunity to embrace country living without sacrificing convenience! (id:50787)
RE/MAX Hallmark Peggy Hill Group Realty Brokerage
416532 10th Line
The Blue Mountains, Ontario
Located in the rolling countryside of The Blue Mountains, only 7 minutes from Thornbury and just 15 minutes from Collingwood this exceptionally well built, eco-friendly home offers the best of both the town and country worlds. Sitting on just over 5 acres this home is situated to capture clear views of the Beaver River to the west and escarpment views to the east. Built in 2019 to the highest of standards, this modern luxury home features only top of the line finishes and materials including a standing seam metal roof, Marvin windows and doors, custom millwork throughout, Maibec siding and more. A functional floorplan with an open concept main floor design features a gourmet kitchen with luxury appliances, centre island, custom cabinetry and large pantry, wide plank white oak floors, wood stove, mudroom with access to the garage and multiple oversized windows with distant views. The primary bedroom with 4 pc ensuite is on the main level and is accessibility friendly. The second floor has two large bedrooms sharing a lovely 5 pc bath and has its own family room perfect for entertaining overnight guests. The lower level has polished concrete floors, a breakfast bar, 2 large bedrooms with oversized windows and window wells to allow extra light and a 3 pc bath. This property comfortably sleeps 10. There is a loft over the garage which is currently used as a studio with two-piece bath but has the potential for an in-law suite. A hot tub and outdoor shower sit right outside the mudroom. The property has so much to offer with trails, meadows, woods and access to the Beaver River. An off grid sleeping cabin and fire pit make the rivers edge the perfect place to hang out. The property is a dream for any outdoor enthusiast. Trout fishing, canoeing, kayaking, hiking, snow shoeing, cycling, and more can be done without having to leave home. There is still ample room for a pool/ sport court if desired. (id:50787)
Chestnut Park Real Estate Limited
124 Sunforest Drive
Brampton, Ontario
RENOVATED ALL-BRICK HOME WITH A STUNNING INTERIOR ON A LARGE LOT CLOSE TO AMENITIES & HWY 10! Welcome home to 124 Sunforest Drive. Located in the welcoming community of Heart Lake in North Brampton, this home offers an exceptional living experience in a mature, tree-filled neighbourhood. Positioned strategically near Hwy 10, it provides easy access to shopping, dining & amenities. Ideal for active individuals, it's close to Turnberry Golf Club, Loafers Lake Rec Centre, Heart Lake Conservation Park & Jim Archdekin Rec Centre. The 1800 sqft A/G interior boasts a renovated kitchen with a large island, two distinct living rooms & California shutters for style & privacy. The primary retreat on the second floor includes a 3pc ensuite, while the fully finished basement offers additional living space with a rec room, laundry room & an office. The property features a spacious lot with an inground saltwater pool, a stamped concrete patio & a transformed bar for socializing. This #HomeToStay offers a delightful living experience and must be seen to be fully appreciated. (id:50787)
RE/MAX Hallmark Peggy Hill Group Realty Brokerage
2904 20th Side Road
Beeton, Ontario
Top 5 Reasons You Will Love This Home: 1) Step into this home and be greeted by an awe-inspiring elevated view that stretches before you, showcasing rolling hills and a pristine golf course; as you wander to the back, you are welcomed by a pastoral ambiance embraced by a lush stand of mature maple trees 2) Perfect harmony of seclusion with a peaceful connection to nature, all while enjoying the convenience of modern amenities, and within a commutable distance to the Greater Toronto Area 3) Enter a spacious layout where natural light gracefully pours in from every angle, along with recent renovations, meticulously planned with an open-concept design in mind, boasting upgrades to the kitchen, bathrooms, hardwood flooring, windows, and doors, offering a turn-key solution with a finished walkout basement 4) The outdoor landscape, matured with care and consideration, offers a captivating display of seasonal beauty throughout the year 5) Whether you're hosting guests or simply seeking room to expand, this home effortlessly caters to both or all your needs. 3,541 fin.sq.ft. Age 46. Visit our website for more detailed information. (id:50787)
Faris Team Real Estate Brokerage
2362 Highway 12 Highway
Brechin, Ontario
Great location, Amazing opportunity! Land and building located on the main street in Brechin. This is your chance to make your mark in an up and coming neighbourhood. The town of Brechin is your destination to be part of a close knit community. The lot is partially fenced with 2 Entrances onto Highway 12 with great visual exposure. Water and Sewer is at the road all costs for hook up is the responsibility of the purchaser. There is currently a 10Kw Micro Fit Solar Project which realizes approximately $10,000 profit annually with approximately 6 years remaining on the contract. Currently zoned VD-1, which permits a Feed Mill. (id:50787)
Royal LePage First Contact Realty Brokerage
16 Islandview Way
Stoney Creek, Ontario
Welcome to 16 Islandview Way, where the essence of luxury living meets modern comfort! This impeccably updated 4-bedroom residence, spanning 1903 square feet plus a finished basement, epitomizes contemporary elegance. Nestled in the esteemed Fifty Point neighborhood, mere steps from Lake Ontario, Lake Pointe Park, and Fifty Point Conservation Area, this home offers unparalleled convenience and tranquility. Strategically situated near Winona Crossing Plaza and the QEW highway, this property provides effortless access to amenities and commuting routes. Step inside to discover a haven of sophistication, where hardwood floors, pot lights, crown molding, and premium light fixtures elevate every corner. The open-concept layout exudes a sense of grandeur, perfect for both daily living and hosting gatherings. Sunlit interiors flood the expansive living spaces, while a custom kitchen beckons with stainless steel appliances, ample cabinetry, quartz countertops, and a breakfast bar bathed in upgraded pendant lighting. Entertain with ease in the spacious living room, graced by large windows and hardwood floors, or gather around the gas fireplace in the open-concept dining room. Ascend to the second floor to find a serene primary bedroom retreat boasting a 4-piece ensuite with a walk-in shower. Three additional bedrooms, a 5-piece bathroom, and a convenient laundry room complete the upper level. Downstairs, the lower level beckons with an entertainment-ready recreation room, complete with an electric fireplace and ample storage space. With its blend of upscale finishes, thoughtful design, and prime location, this residence embodies the epitome of family living. Welcome home to a lifestyle of unparalleled comfort and style! (id:50787)
Royal LePage Real Estate Services Ltd.
274 Poole Drive
Oakville, Ontario
Welcome to 274 Poole Drive. This gorgeous 4+2 bedroom, 2.5-bath family home is located on a quiet street in desirable River Oaks. A family-friendly neighbourhood close to top-rated schools, picturesque trails of Lions Valley Park, Oakville hospital, River Oaks recreation centre, Sheridan College, shopping and more! Enter into the large foyer that leads to the formal living and dining rooms, each with beautiful dark hardwood floors and elegant trim and mouldings. The updated eat-in kitchen features granite counters, maple cabinetry, and stone tile backsplash, with large windows overlooking the pool. Sliding glass patio doors lead to the back deck, pool and patio. The family room also has hardwood flooring and a cozy gas fireplace with brick surround. The second level has 4 generous-sized bedrooms, including the primary with His & Hers closets and a 4pc ensuite bath with jetted bathtub & separate shower. The finished basement offers a huge rec room, 2 more bedrooms, currently being used as an office and gym, all with new luxury vinyl plank flooring. The convenient main floor laundry has a separate entrance to the side yard - perfect for pool days! The pool heater was replaced in 2021, with a safety fence installed around the pool in 2020. Other features and updates include a double attached garage, aggregate walkways and driveway with parking for 4 cars, inground sprinkler system, furnace & AC (2022), HWT (2023), toilets in 2pc and ensuite (2022). (id:50787)
Royal LePage Real Estate Services Ltd.
1575 Lakeshore Road West Road Unit# 447
Peel, Ontario
Contemporary elegance awaits in this top-floor 1-bedroom + den suite at the Craftsman Condominiums, an architectural gem nestled in vibrant Clarkson Village. Embrace a balanced connection with nature, enveloped by lush woods & scenic trails of Birchwood Park, yet within walking distance are restaurants, pubs & shopping. With approximately 652 sq.ft. of meticulously designed living space, plus the 147 sq. ft. on the wrap-around balcony, this residence epitomizes practicality & comfort in urban living. Two walkouts, featuring floor-to-ceiling sliding glass doors, 9’ ceilings & engineered hardwood flooring create a spacious ambiance infused with warmth. The inspiring Euro-style kitchen offers sleek cabinetry with valance lighting, quartz countertops, island, & upgraded stainless steel appliances, seamlessly connects to the living area with a walkout to the balcony. Versatile functionality is offered in the den where you can set up an office or use as a formal dining room. Retreat to the primary bedroom, where a spacious mirrored closet & a walkout to the balcony await, while the luxe 4-piece bathroom indulges with a deep soaker tub/shower combination. Convenience abounds with an in-suite laundry area, stellar building amenities, storage locker, & 1 underground parking space. Bike, walk or drive to nearby waterfront parks & conservation areas, Port Credit or explore the Waterfront Trail bordering Lake Ontario. Commuters will love the proximity of highways & the GO Train Station. (id:50787)
Royal LePage Real Estate Services Ltd.
590 Glover Road
Hamilton, Ontario
Welcome to 590 Glover Road, a gorgeous property on 2.5 acres! nestled in a sought-after neighborhood of Hamilton. From a completely separate side entrance with incredible inlaw suite potential, to a work shop fully equipped with its own hydro meter, the opportunities are endless! (id:50787)
RE/MAX Escarpment Realty Inc.
608 Simcoe Street, Unit #18
Niagara-On-The-Lake, Ontario
Outstanding opportunity to call Niagara on the Lake home! Well cared for updated end unit surrounded by nicely manicured lawns and gardens provides peace and quiet for the nature lovers! A short walk to all the lovely amenities the Town has to offer including wineries, restaurants, entertainment and shopping! Decks off the back and the side allows you to follow the sun (shade) throughout the day! Updated Furnace and Central Air Unit, all appliances included, including a stackable washer and dryer on the main floor. Lower level offers another 1000+ sq. feet for overnight guests, a Big Screen, Pool Table - you name it!! Come in and be impressed! (id:50787)
RE/MAX Escarpment Realty Inc.
8 Dryden Lane, Unit #97
Hamilton, Ontario
Brand New 3 Storey Townhouse has 2BR, 2.5 Bath close to HWY and Shopping Mall. Tenant responsible for all utilities (in their name). Full Rental Application, Equifax Credit Report, Job income Verification, references. Available Immediately. (id:50787)
RE/MAX Escarpment Realty Inc
RE/MAX Escarpment Realty Inc.
최신뉴스
No Results Found
The page you requested could not be found. Try refining your search, or use the navigation above to locate the post.

















