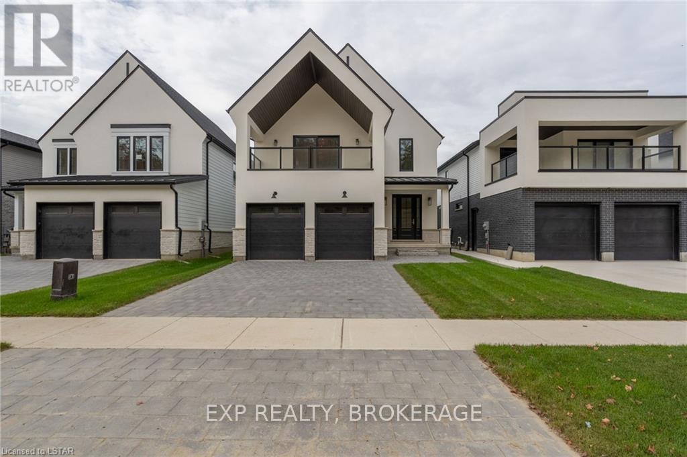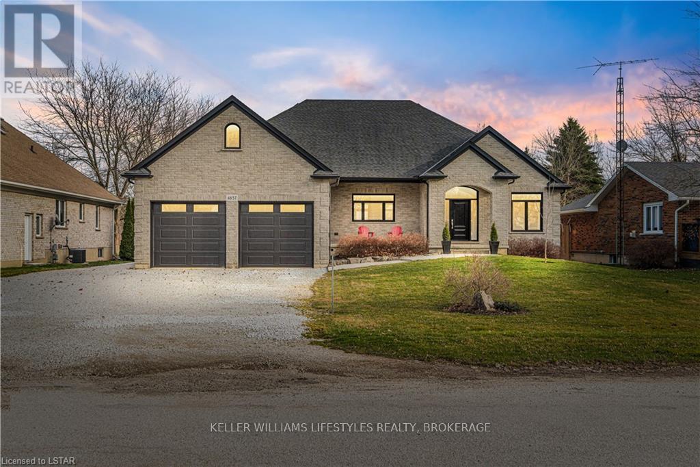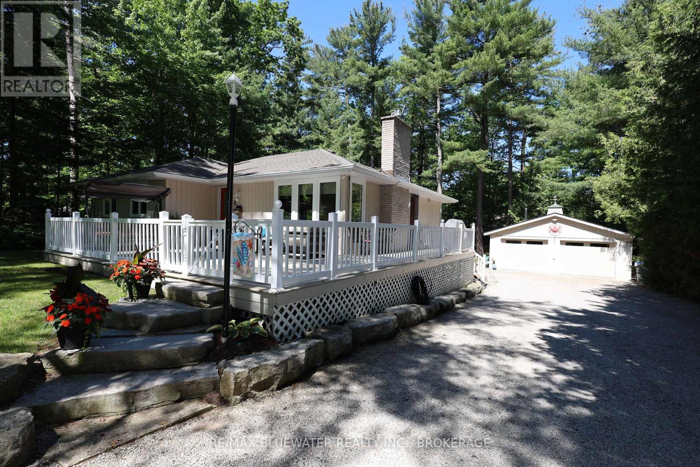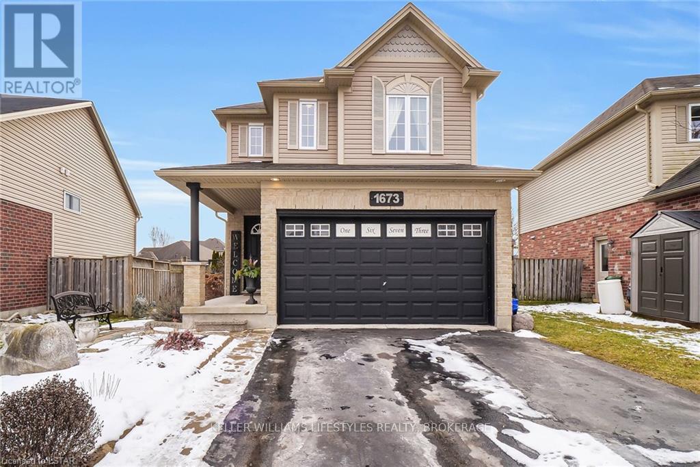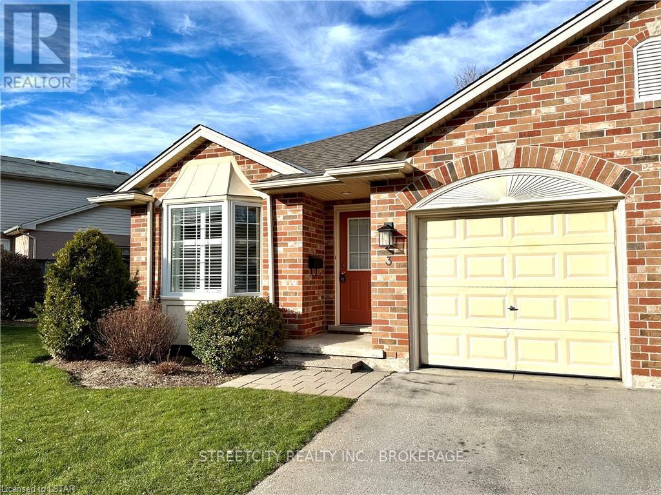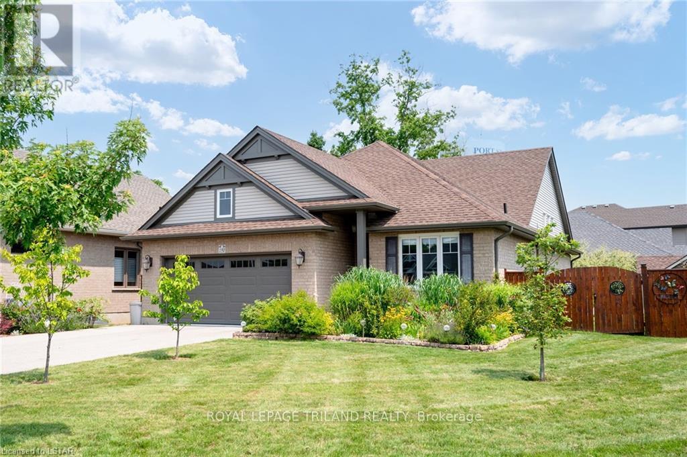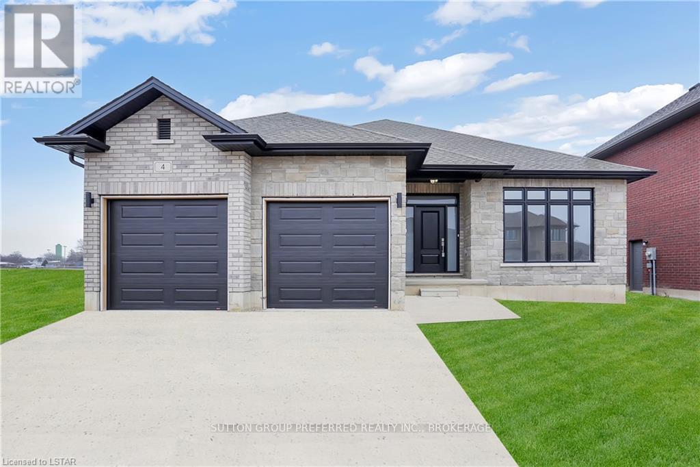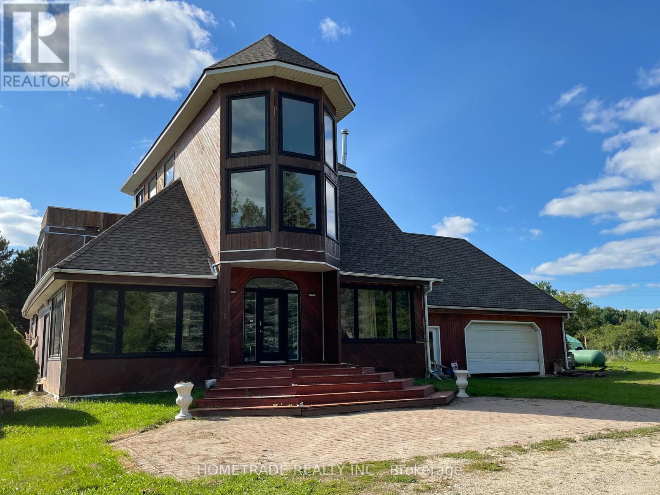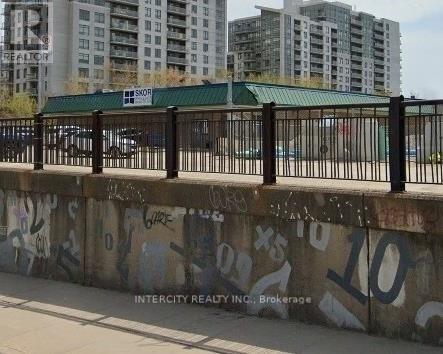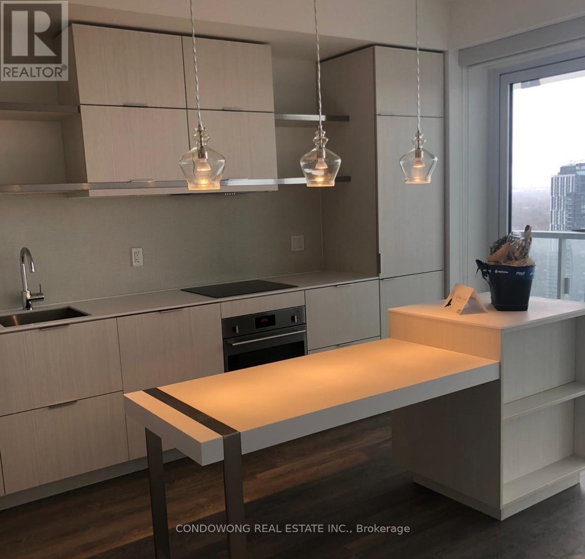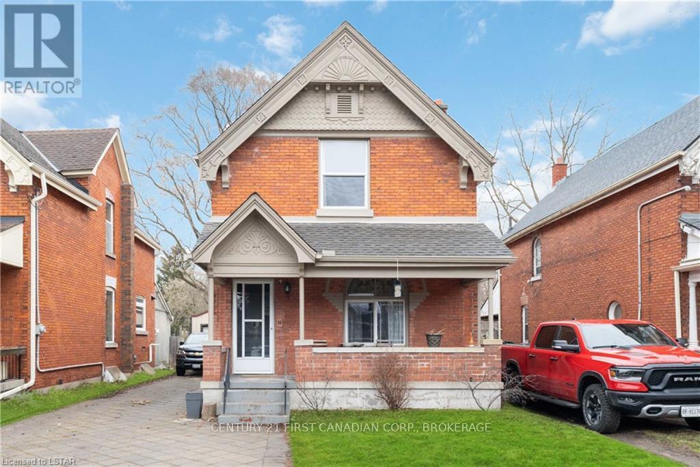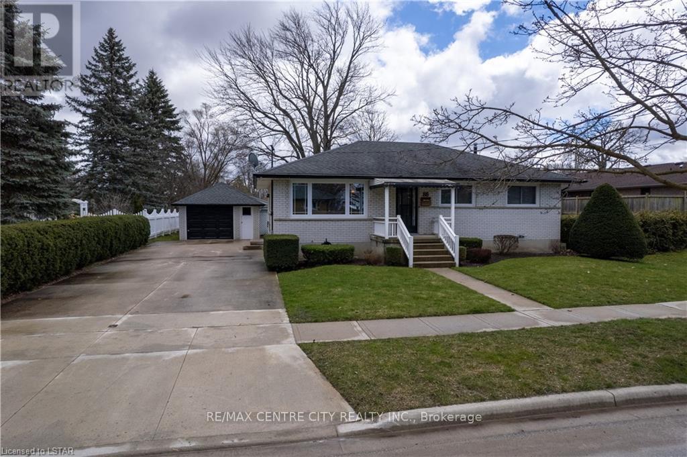아래 링크로 들어가시면 리빙플러스 신문을 보실 수 있습니다.
최근매물
1345 Shields Place Pl
London, Ontario
To be built. Rockmount Homes Arlington model situated on a quiet court located on a large pie shaped walkout lot! 2,480 square feet of beautifully finished living space and striking curb appeal! The front exterior is accented with stucco and a steel roof over the front porch. Welcoming covered front porch. The spacious foyer leads to the open main level floor plan that's ideal for entertaining! The large kitchen overlooks the dining area, 5' x 3' island with breakfast bar and quartz counters. Generous great room with large floor to ceiling windows across the back of the house allowing lots of natural light. Enter from the garage to the spacious mudroom with ceramic tile flooring. Hardwood flooring throughout the balance of the main level. Good sized powder room with vanity and quartz counter. Beautiful staircase complete with metal spindles. The upper level has four large bedrooms. The generous principal bedroom has a vaulted ceiling and walk-in closet. Relax in the luxury ensuite featuring double sinks, quartz counter, tiled & glass shower and a soaker tub. Enjoy the view from the spacious balcony complete with glass enclosure accessed from the primary bedroom. Large convenient upper floor laundry room. Quartz counter in the main bathroom. Fantastic potential to finish the lower level on this walkout lot! The option to add a separate entrance to the basement is available. Located in desirable Fox Field Trails community in North London. Easy access from Sunningdale Road. Close to all the great amenities that Hyde Park has to offer including schools, restaurants, shopping and parks. Pictures are of a previously built Arlington model. (id:50787)
Exp Realty
4657 Lakeside St
Plympton-Wyoming, Ontario
Nestled just moments from the tranquil shores of Lake Huron in the charming Hillcrest Heights community, this exceptional custom-built home by renowned builder, CVH Quality Construction beckons with its stunning design and thoughtful details. Spanning over 2100 square feet, the main floor boasts three bedrooms and two bathrooms, where an abundance of natural light illuminates the airy open-concept layout. The heart of the home lies in the expansive kitchen, adorned with luxurious quartz countertops, a generously sized island, wine fridge, and ample storage space. The primary bedroom offers a serene retreat with its walk-in closet and spa-inspired ensuite featuring a custom glass shower. Convenience is key with an attached oversized two-car garage seamlessly connecting to a spacious mudroom complete with a hall-tree and laundry facilities. Descending to the finished lower level reveals a versatile space, comprising a large family room, two additional bedrooms, a three-piece bathroom, and a home gym, all complemented by a sizeable utility room and cozy in-floor heating. Stepping outside, a covered patio beckons you into the meticulously landscaped backyard oasis (pre-wired for backup generator and hot tub), where a 22x32 detached garage awaits. Boasting in-floor heating and an engineered lifting beam, this garage stands ready to accommodate any project or hobby. Furthermore, the property's proximity to one of the area's most breathtaking beaches ensures endless opportunities for relaxation and recreation just steps from your door. Experience the epitome of lakeside living in this remarkable abode, where every detail has been carefully crafted to elevate your lifestyle. Just in time to enjoy your summer by the lake! Book your private showing today! (id:50787)
Keller Williams Lifestyles Realty
10160 Edmonds Blvd
Lambton Shores, Ontario
Welcome to 10160 Edmonds Blvd in Grand Bend! Situated amongst mature trees on a 90' x 180' property. This updated bungalow offers over 2,000 sq ft of living space with a fully finished basement that allows for a walkout. Home offers great curb appeal with composite decking & railing, landscaped with large armor stone, updated exterior doors & garage doors along with new roof on both home/garage. Entrance foyer offers two double closets making lots of room for storage. Main floor open concept floor plan allows for an updated gas fireplace with stone surround and large wood beam mantle. Kitchen has been nicely updated with granite counter on island, stainless steel appliances including gas stove & tiled backsplash. The skylight along with large windows allow for an abundance of natural light throughout. Spacious primary bedroom with walk-in closet, built-in makeup desk and four piece ensuite. Main floor allows for another bedroom and two piece bathroom. Fully finished lower level also has an abundance of natural light with the walkout allowing for a wall of windows and access to back patio. This fully renovated rec room has been outfitted with a new gas fireplace & shiplap surround. Lower level allows for the third bedroom & a gorgeous three piece bathroom with walk-in glass and tiled shower. A huge BONUS in this home is the lower level kitchenette with sink and fridge. Stepping out into the back patio is a covered Canadian Spa Hot Tub with built-in speaker system. Large patio has room for patio chair and table set. The kids and grandkids will absolutely adore your home with the coolest tree house you have seen. Entering the 24'x24' detached garage with 8' lean-to you will see that these current owners use it as an extension of their living space. Interior includes epoxy flooring, wood trim throughout, metal accents and recently installed wood stove! Extra bonuses include the 30amp RV plug along with the self-monitored hard wired Night Owl Security System. (id:50787)
RE/MAX Bluewater Realty Inc.
1673 Portrush Way
London, Ontario
Welcome to 1673 Portrush Way! Located in the extremely desirable North London Neighborhood of Cedar Hollow, this gorgeous two storey home is truly a rarity to come across. Starting from the outside, the two car garage ensures you great storage space, while also having a gate to the backyard large enough to park in a boat or trailer. Stepping inside, you will instantly be greeted by the vast, open concept living space. You will first notice the modern kitchen, containing beautiful quartz countertops, custom white cabinetry and stainless steel appliances. Just a few steps over, you have a ton of space provided in the dining room, flowing perfectly into the living room. All of this together makes for some amazing family memories throughout the years. Heading upstairs, you will be immediately drawn to the family room on your right, providing ample space for an at home office, kids play area, or even an additional entertainment space. With 3 bedrooms, two 4-piece washrooms and a laundry closet all on the second floor, this becomes a favourable choice for larger and growing families. Walking downstairs to the fully finished basement, you will be presented with an incredible living space, filled with a games room, rec room and exercise area. With a basement as entertaining as this, it will be hard to get the kids upstairs in time for dinner! Last, but not least, as you exit the kitchen through the sliding door, embrace the gorgeous backyard atmosphere from the large backyard deck. Wildlife such as Eagles, deer, bull frogs and many more can be heard and seen during all times of the day, with the Thames River right beside you! All of this, while also having an incredible outdoor entertainment space for the Summer to enjoy the hot tub, watch a movie on the projector screen, warm up by the bonfire and make memories that will last a lifetime. Book your showing today! (id:50787)
Keller Williams Lifestyles Realty
#3 -1625 Attawandaron Rd
London, Ontario
Welcome to ""Trillium Walk"" a small private 14 unit enclave of one floor condos in London's Northwest. This well-maintained end unit offers numerous upgrades and is perfect for professionals, empty nesters, or retirees. The unit features upgraded wood floors, and a natural gas fireplace. Open concept living/dining area with a gas fireplace connecting to a private deck. Large master bedroom with three piece ensuite and large walk in. Second bedroom can be used as a den or guest room. Main floor laundry inside a bathroom. Attached single garage with inside entry. Partly finished basement is used as a spacious family room. Vaulted ceilings and big windows allow for ample natural light through the home. With two bedrooms and two bathrooms on the main floor, there's ample personal space. Located near Western university, and walking distance from the Museum Of Archeology, Sherwood Forrest Mall, Sunningdale Village Shopping, public transit, hospital, and walking trails! (id:50787)
Streetcity Realty Inc.
190 Emery St
Central Elgin, Ontario
This five year old Don West built bungalow boasts 4 bedroom, 3 baths and main floor laundry. You'll love the neighborhood, lush gardens, outdoor irrigation and heated 2 car garage. You are close to amazing beaches, shopping, marinas, restaurants and golf courses. Features incredible outdoor living areas including covered porch and patio in the front and 2-tier deck in the fully fenced, private rear yard. The great room features gleaming hardwood flooring, 14 foot vaulted ceilings and gorgeous gas fireplace. The kitchen pours in natural light with windows above the quality maple cabinets with granite countertops. It features stainless steel appliances, pantry and soft close doors and drawers. Primary suite offers walk-in closet and 3-pc bath built in cabinets and linen closet for plenty of storage. The finished lower level expands your living space with rec room featuring an incredible wet bar. There are two more bedrooms downstairs to fit the whole family. Book your tour today! (id:50787)
Royal LePage Triland Realty
4 Bouw Pl
Dutton/dunwich, Ontario
Impressive brick and stone 1697 sf ranch with double car garage under construction. Tastefully designed with high premium finishes this 3 bedroom home features an open concept floor plan. Great room with tray ceiling and focal fireplace. Quartz counter tops in bathrooms and in the bright kitchen with island which is great for entertaining. Generous master with tray ceiling, walk-in closet and ensuite with walk in shower, a bath tub and 2 sinks. Convenient main floor laundry with cupboards, 9 ft ceilings, 8 ft doors and beautiful flooring throughout with gleaming tile floor in bathrooms. Desirable location in Highland Estate subdivision close to park, walking path, rec centre, shopping, library, splash pad, public school with quick access to the 401. View the virtual tour of a similar home which is completed. www.myvisualhomes.com/bradybunch Builder will hold a first mortgage for 3% for 2 years with 30% down on Approved credit. Some rooms virtually staged (id:50787)
Sutton Group Preferred Realty Inc.
955364 7th Line Ehs Line S
Mono, Ontario
Beautiful Paradise hidden from the road with private driveway, just 50 minutes from Pearson Airport. Spectacular views from every level. You can enjoy this property year around: Salt water pool, Hot tub, Kids playground, Own trails (walking or skiing). Fruit trees, berries bushes and more. School bus available for Elementary and High school. A lot of space to set up your own skating ring in winter, or soccer field in summer. Pool table with accessories in basement. Side by side Whirlpool Fridge and Freezer, for less frequent shopping. Induction Oven (Extra propane line for Gas stove). Built-in Dishwasher and Microwave. Washer and Dryer. Extra Freezer in the basement. 4 freestanding sheds on the property. Green house and small garden to grow your own veggies. 10m x 10m set up to grow your own potato/pumpkins/corn with triple mix soil added. New windows, new 2 furnaces, new doors (inside and outside). The floor layout was changed and house was renovated from Top to bottom. Must see!!! **** EXTRAS **** Attached Garage, which can fit 3 cars easily and all your heavy duty equipment and tools. Basement has a window, extra bedroom can be added. A lot of storage. Fish water tank with water supply. (id:50787)
Hometrade Realty Inc.
1453 Dupont St
Toronto, Ontario
Rare 16,378 Sq Ft Freestanding Industrial Building In Toronto. .93 Acres Lot, E2 Zoning Allowing Many Industrial Uses And Retail Uses (Zoning Bylaw Attached), Truck Level Shipping, H.V.A.C., Updated Electrical, Approximately 280 Sq Ft Mezzanine Not Included In Square Footage. Previously Used As Cash And Carry, Ideal For Similar Use, Plus Many More. Access Is Through Right Of Way Through 299 Campbell Ave. Gated Entrance. * Zoning Permits Day Nursery, Clinic, Catering, Pets, Animal Hospital, Labs, Office, Building Supply, Bread Distribution, Courier, Bakery, Ceramics, Commercial School & Trade School * **** EXTRAS **** Building Is Comprised Of Open Warehouse/Retail Space, 2 X 2Pc Washroom. Shipping And Storage Areas Are Located At The Rear Of The Building. Access Property From Campbell Ave. No Dupont Access. (id:50787)
Intercity Realty Inc.
#4304 -197 Yonge St
Toronto, Ontario
Beautiful 1 Bedroom Unit In Massey Tower On Yonge, Heart Of Downtown, Steps Away From TMU, Uoft. Balcony Has A Beautiful East View! Gorgeous Finishings. Enjoy Proximity to Iconic Landmarks Such as the Eaton Centre, Yonge-Dundas Square, and Nathan Phillips Square. Indulge in Culinary Delights at Nearby Restaurants, Cafes, and Bars. With Convenient Access to Public Transportation and Major Thoroughfares, Including Dundas Subway and the Gardiner. **** EXTRAS **** Stainless Steel Appliances: Fridge, Stove, Dishwasher, Washer/Dryer. 1 Locker Included All Elfs & Window Coverings. (id:50787)
Condowong Real Estate Inc.
12 Hyatt Ave
London, Ontario
This charming two-storey home, located on a quiet street, has been well maintained and is ready for you to move in. The private driveway has been beautifully redone with paving stones, providing space for up to 5 cars, in addition to a detached garage. Inside, you'll find 4 bedrooms, including one on the main floor, and 2 bathrooms. The main floor features laminate and ceramic flooring throughout, with a new eat-in kitchen, a formal living room with a stained glass window, and a formal dining room. The main floor bedroom boasts hardwood floors and is adjacent to a renovated 3-piece bathroom. Convenient main floor laundry adds to the practicality of this home. Upstairs, you'll find 3 spacious bedrooms with ample closet space and a renovated 4-piece bathroom. Outside, you'll appreciate the good-sized fenced yard and a covered deck. This home is conveniently located close to all amenities, making it the perfect place to call home. Simply unpack and start enjoying! (id:50787)
Century 21 First Canadian Corp.
86 High St W
Strathroy-Caradoc, Ontario
Attractive, well maintained, all brick ranch with detached garage/workshop. Located on a desirable mature street, kitty corner from a park and close to shopping and restaurants. Main floor features; spacious eat in kitchen with lots of counter-space, plus patio doors leading to the vinyl deck with retractable shade awning. Inviting living room with a large window that lets in lots of natural light plus lots of living space. 3 main floor bedrooms with hardwood flooring and a 4 piece bath. Mostly finished lower level with large family room and lots of storage plus a den/bedroom. The lower level also includes a second bathroom with a shower. Private yard with mature shade trees and access via a rear lane, along with a vinyl deck and shed attached to the garage. Upgrades throughout including; shingles, windows and flooring. This home is very clean and well looked after in a great location, perfect for a first time buyer, retirees or someone looking to downsize. Book a showing today. (id:50787)
RE/MAX Centre City Realty Inc.
최신뉴스
No Results Found
The page you requested could not be found. Try refining your search, or use the navigation above to locate the post.

















