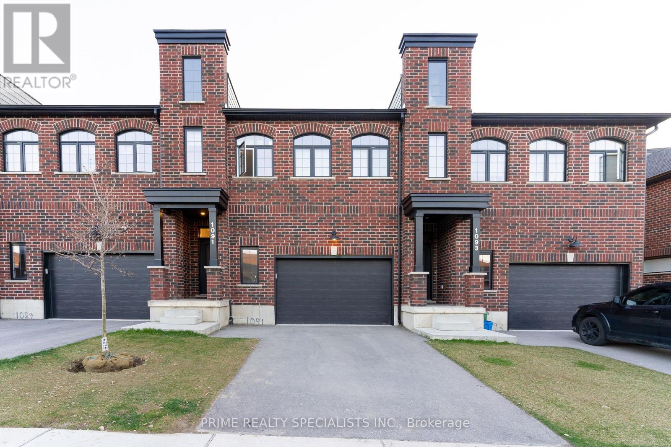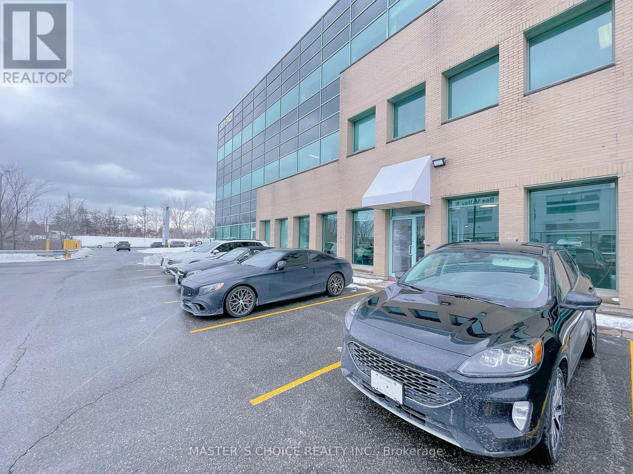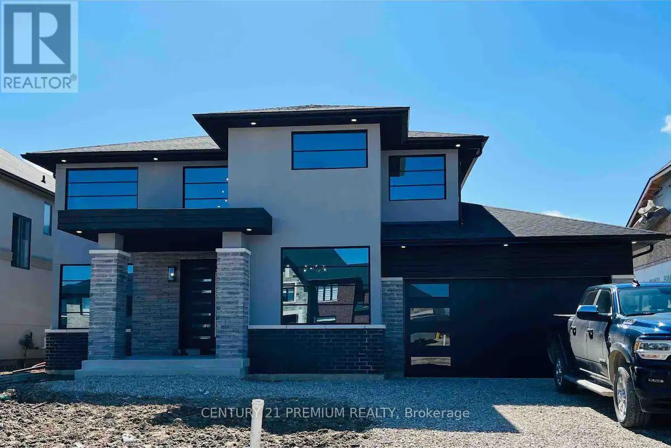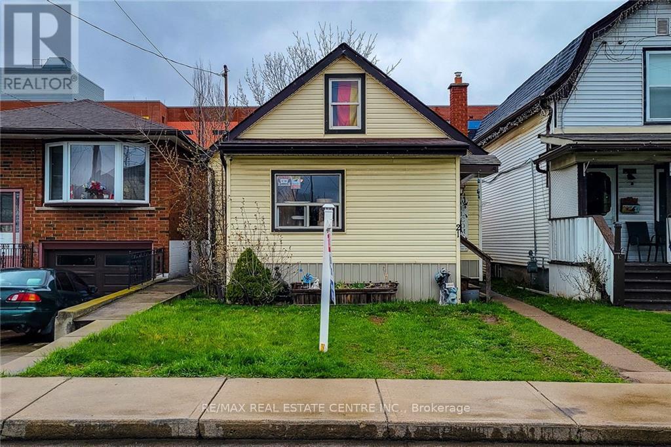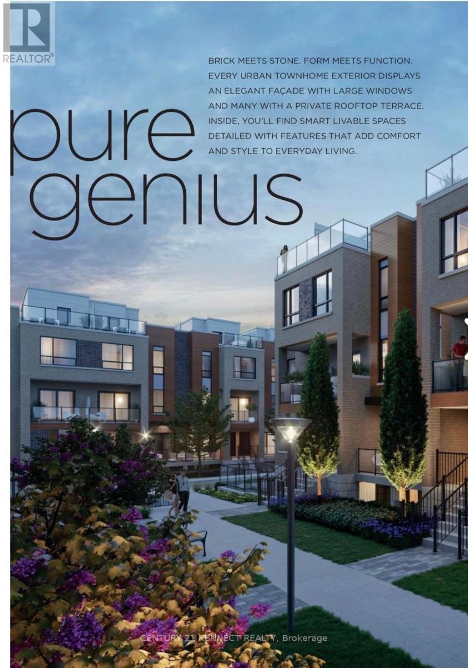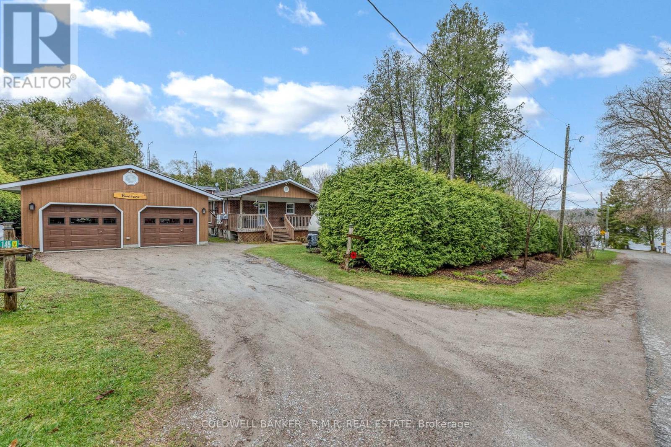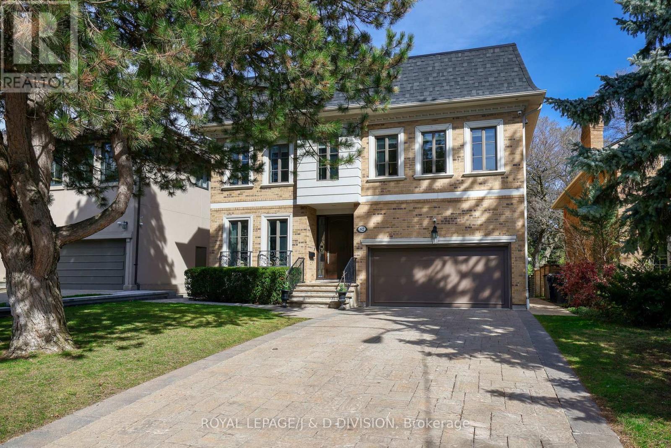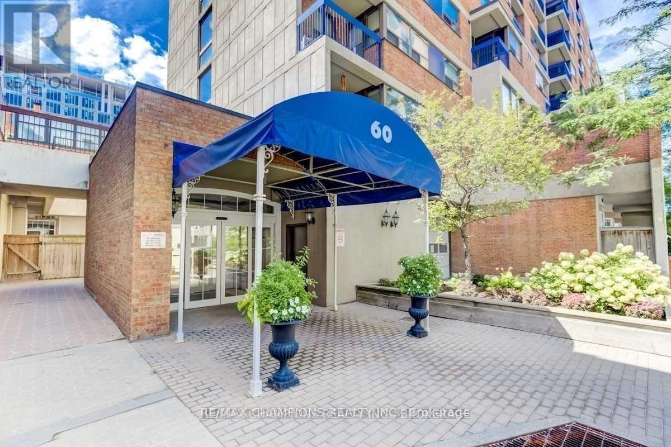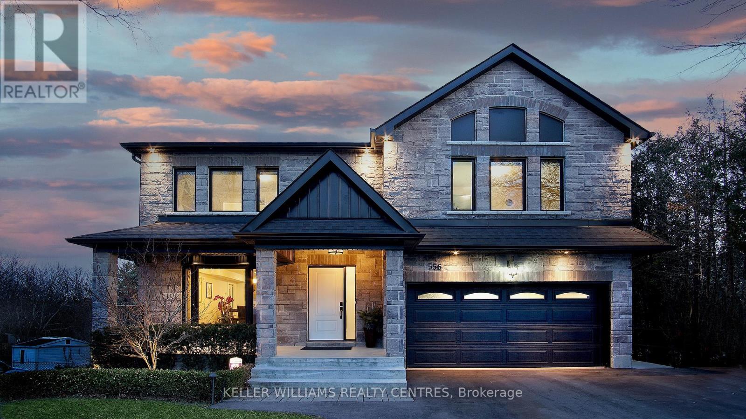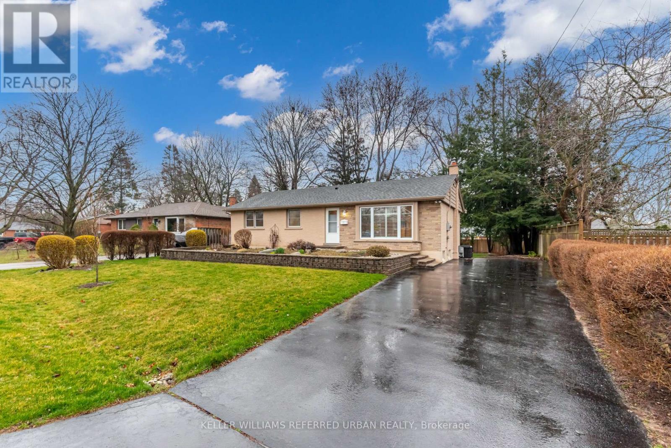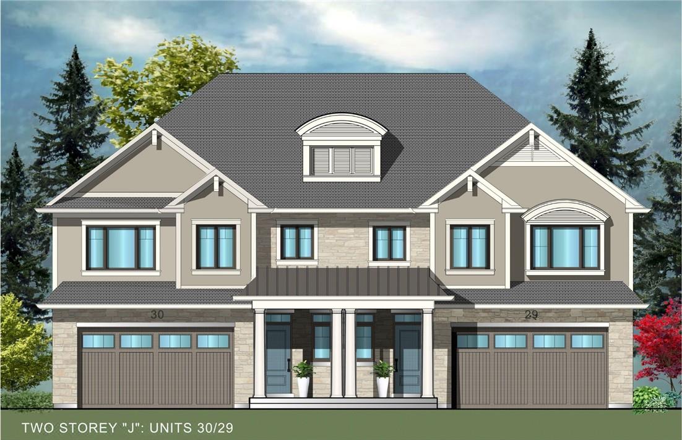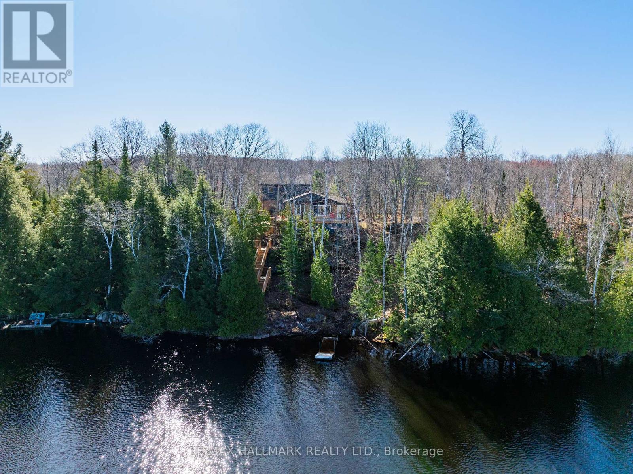아래 링크로 들어가시면 리빙플러스 신문을 보실 수 있습니다.
최근매물
1091 Upperpoint Ave
London, Ontario
Welcome to this Gorgeous Freehold Townhouse In Friendly Neighbourhood. Located In North West London. This Luxury Two Story Townhouse Offers Main Floor Modern Kitchen with Quartz Countertops, Breakfast Bar, Pantry, S/S Appliances With S/S Chimney. Large Family Room Has Fireplace, High Ceiling And Walkout To Backyard. 2nd Floor Offers large size Primary Bedroom With Walk In Closet & ensuite. Other Three Bedrooms are Very Spacious With Closets, Upstairs Laundry, across from the walking trails & Park. Walk to retail plaza, Entry From Inside To 1.5 Car Garage. **** EXTRAS **** Check Virtual Tour (id:50787)
Homelife/miracle Realty Ltd
#101 -3190 Steeles Ave E
Markham, Ontario
Well Maintained Office Building At Woodbine Ave And Steeles Ave East. Great Accessibility With Close Proximity To Hwy 404. Ample Parking. Perfect For Any Professional Services Firm, Retail, and School Use. Built Out Space With Offices, Private Washrooms, Kitchenette. Has Direct Access To Parking Lot. (id:50787)
Master's Choice Realty Inc.
311 Benson Crt
Amherstburg, Ontario
Indulge in luxury living in this custom-built home nestled in Amherstburg's prestigious golf community. Entertain effortlessly with seamless flow between living, dining, and chef's kitchen. Enjoy cozy evenings by the fireplace, or retreat to spa-like primary suite upstairs. Two-car garage, ample parking, and XL backyard offer convenience and outdoor bliss. Embrace paradise with lush greens and water features in this amenity-rich locale. (id:50787)
Century 21 Premium Realty
21 Frederick Ave
Hamilton, Ontario
Opportunity awaits with this charming 1 1/2 storey home nestled in the desirable Crown Point neighbourhood. Inside, the open concept floor plan presents a versatile layout, including a main floor bedroom accompanied by a convenient 4-piece bathroom. Upstairs, the second bedroom measured at an impressive 19.6ft x 9.6ft space, offering ample room for customization and personalization. With a spacious fully fenced backyard featuring a wood deck and shed, there's plenty of potential to create your dream outdoor oasis. Priced with the first-time homebuyer or savvy handyman in mind, this property is ripe for a makeover and ready to be transformed into a stunning residence. Situated close to amenities, bus routes, and schools, it offers both convenience and potential. Don't miss out on this exciting opportunity! (id:50787)
RE/MAX Real Estate Centre Inc.
#289 -240 Davis Dr W
Newmarket, Ontario
**Assignment Sale** Welcome to the Glenway Urban Towns by Andrin Homes. This 3 Bedrooms Stacked Town Home with 2 Balconies And A Full Rooftop Terrace. 9' Ceiling Height on Main Floor, Open Concept, Stainless Steel Kitchen Appliances, Granite Countertops, Pot Lights, Located In Central Newmarket. Next to Newmarket Go, Close to Upper Canada Mall And All Other Amenities. **** EXTRAS **** Stainless Steel Appliances including Fridge, Smooth Top Stove, Over the Range Microwave with Exhaust Vented to Exterior, Dishwasher, Front End Load Washer & Dryer. (id:50787)
Century 21 Kennect Realty
145 Pilkey Rd
Uxbridge, Ontario
Enchanting Lakeside Property: Your Perfect Year-Round Retreat! Nestled amongst trees and gardens, this exquisite home is just steps from Wagner Lake in a unique Uxbridge community with a wide variety of lifestyles from tranquil through year-round outdoor athletic adventures. Or some of both. This captivating residence is enhanced by perennial gardens, fruit-producing plants, and raised gardens in which you could grow delicious produce. The homes exterior and large lawn are easy to maintain, providing a welcoming ambiance for your guests to enjoy. The Porch protects and welcomes folks to sit for a bit outside or come inside where sunlight dances through picture windows and walk-outs, illuminating indoor spaces, upstairs and down. The open-concept Kitchen, Living, and Dining Rooms, and the downstairs Recreation and Family Rooms encourage entertaining and/or relaxation. Other enticing features are a large Garage to store outdoor gear and vehicles, and a heated Workshop provides ample space for toys and tools for your innovative woodwork and DIY creations. It has lots of natural light for your projects or if some of the space is used as a Greenhouse. The Lake-facing Deck offers beautiful vistas and gorgeous sunsets, a lovely place to dine with family and friends within the protection of the Gazebo. Proximity to the Lake makes it easy to launch water toys or go for a swim. Or to sail, paddleboard, paddleboat, wakeboard, waterski, row, kayak, canoe, float around, go fishing, or just sit and watch the waves and wildlife. Winter sports include skating, cross-country skiing, making snowmen, and walking in a winter wonderland. Plus, the Deeded Access lot can be a fun place to play and/or unwind with friendly neighbours. This very special home is conveniently located in Uxbridge for schools and shopping and medical care. Living in the Lakeside Community of Wagner Lake includes easy access to amenities and attractions that families at every stage of life would appreciate. **** EXTRAS **** Revenue Generating Solar panels on roof of house and garage. Transferrable contract valid for nine more years. Documents available for review. (id:50787)
Coldwell Banker - R.m.r. Real Estate
82 Munro Blvd
Toronto, Ontario
Prestigious St. Andrew's - Owen School*Custom Built*Quiet coveted street*Ideal for entertaining*Grand foyer, open concept living/dining*Elegant millwork, 10' Ceiling on main, plaster crown mouldings, hardwood floors, wrought iron details, marble, granite, Modern powder room, Large chef's kitchen, centre island, breakfast area with w/o to stone patio, family room-custom millwork, gas fireplace* Panelled Library with French doors* Primary suite with fireplace, spa-style 5 piece ensuite, walk-in closet*Four additional spacious bedrooms with three additional baths*Second floor laundry room*Lower level with 9' ceilings, oversized recreation room with wet bar, fireplace, and two walk-outs to stone patio & garden*Teen/nanny suite - 3 piece bath*Mud room entrance to oversized double car garage*Andersen windows, New roof, Level 2 car charger outlet, maximum natural light-Luxury turnkey easy family living*Outstanding space, flow and finishes! **** EXTRAS **** Stainless steel appliances: fridge, gas stove top, BI oven, DW, microwave, 2 bar fridges, washer, dryer, recreation rm tv, window coverings, CVAC, all lights, security system & cameras, sprinkler system, EGDO, garden lighting, hwt, gas bbq. (id:50787)
Royal LePage/j & D Division
#531 -60 St. Patrick St
Toronto, Ontario
All Inclusive!! For Lease! Comfortable and Well laid Out Apartment, Wood Floors Throughout. Good Size Bedroom. East Facing Balcony. Renovated Kitchen, Granite Counter Top, Backsplash, Renovated Bathroom, Steps To Queen St West, Hospitals, University and Public Transit. Well Maintained Building with Great Amenities Such as Outdoor Pool, Gym and Party Room. **** EXTRAS **** Fridge, Stove, Range Hood. All Existing Light Fixtures, Window Covering. (id:50787)
RE/MAX Champions Realty Inc.
556 Haines Rd
Newmarket, Ontario
Welcome to your dream home in the heart of Newmarket, where comfort, elegance, and functionality seamlessly blend. This remarkable 5-year-old custom-built home is situated on a spacious 65 by 200 ft lot and offers a sanctuary tailored for multigenerational living, with 6 bedrooms, 6 bathrooms, and a handicapped-equipped basement. Exterior features include an underground sprinkler system, underground lighting, pot lights, 9 car parking, paved ramp, wrap-around deck, 100 amp service shop, and backing onto conservation. Interior features include over 5000 sq ft of living space, 2x6 framing, large baseboards and casing, Rockwell soundproofing all throughout the main floor and around the primary bedroom, Cat 5 wiring throughout the entire home, upgraded appliances, quartz countertops, HRV Air makeup system, High-efficiency furnace with dual zone controls, 3 Ton A/C unit, dual alarm system, 200 AMP service, on-demand commercial grade water heater, camera system, 3 gas fireplaces and so much more! With a separate entrance, this home is perfect for an in-law/multigenerational family and could be a great solution for any medical or business professional working locally! **** EXTRAS **** Located close to all major amenities including local shops, restaurants, Hospital, Go train and a short drive to both highway 404 and 400. Backing onto green space including walking, hiking, and biking trails. Easy access to schools! (id:50787)
Keller Williams Realty Centres
#main -462 Springbank Cres
Burlington, Ontario
This Stunning Ranch-Style Bungalow Main-Floor Could Be Yours! Massive 69 x 144 Ft Lot! On A Quiet Child-Friendly Crescent Around The Corner From Maplehurst Public School. 3 Bedroom Upstairs W/ Full Bath, Slate Stone Entrance & Updated Kitchen: Quartz Countertops, Breakfast Bar & SS Appliances. Third Bedroom Has Stackable Washer/Dryer Is Being Used As A Laundry Room. Close To Major Aerteries & Aldershot Go Station. Enjoy The Nearby Amenities Of This Highly Sought After Community As Well As The Incredible Lifestyle Burlington Has To Offer! **** EXTRAS **** No Pets, No Smoking, No Vaping! Utilities Split Between Upstairs/Basement 70:30. Include The Use Of Backyard & Two Parking Spaces! (id:50787)
Keller Williams Referred Urban Realty
9&11 Kerman Avenue, Unit #29
Grimsby, Ontario
Evergreen Estates -Exquisite Luxury Two-Storey Semi-Detached: A Dream Home in the Heart of Convenience. Step into luxury with this stunning Two-Storey Semi-Detached offering 1991 square feet of exquisite living space. Featuring a spacious 2-car garage complete with an opener and convenient hot and cold water lines, this home is both practical and luxurious. The double paved driveway ensures ample parking space for guests. Inside, the kitchen is a chef's dream crafted with precision by Artcraft Kitchen with quartz countertops, the quality millwork exudes elegance and functionality. Soft-closing doors and drawers adorned with high-quality hardware add a touch of sophistication to every corner. Quality metal or insulated front entry door, equipped with a grip set, deadbolt lock, and keyless entry for added convenience. Vinyl plank flooring and 9-foot-high ceilings on the main level create an open and airy atmosphere, perfect for entertaining or relaxing with family. Included are central vac and accessories make cleaning a breeze, while the proximity to schools, highways, and future Go Train stations ensures ease of commuting. Enjoy the convenience of shopping and dining options just moments away, completing the ideal lifestyle package. In summary, this home epitomizes luxury living with its attention to detail, high-end finishes, and prime location. Don't miss out on the opportunity to call this exquisite property home. Road Maintenance Fee Approx $130/monthly. (id:50787)
Royal LePage State Realty
68 Pinewood Rd
Mcdougall, Ontario
Live work and play in your dream cottage country home! This beautiful, newly renovated three bedroom, two bathroom home/cottage is located on Strathdee lake, also known as Long Lake, located in the township of Mcdougall, District of Parry Sound. A good size lake for water skiing, tubing, fishing, swimming, kayak/ canoeing and paddle boarding. Also included is the abutting building lot to add extra privacy or future potential build. Located on a year round municipal maintained road. Open, bright and spacious living room with pot lights and vaulted ceiling. Main floor bedroom. New propane forced air heating system. New flooring, custom built kitchen and bathrooms. Large bedrooms for family/ entertaining. Walkout to upgraded/deck with glass railings. Enjoy an office with a view and high speed internet. Attached garage. Basement storage space/ workshop area. Just a short drive to Parry Sound for schools, shopping, theatre of the arts, hockey arena. hospital and more. Enjoy all year activities while boating, great fishing, cross country skiing, snowmobiling no biking ATVing to name a few activities. Move in ready with all furniture included , checking off all boxes! Click on the media arrow for video, virtual tour and 3-D imaging (id:50787)
RE/MAX Hallmark Realty Ltd.
최신뉴스
No Results Found
The page you requested could not be found. Try refining your search, or use the navigation above to locate the post.

















