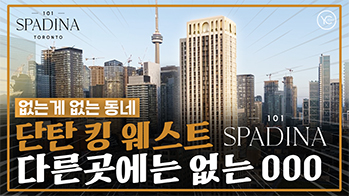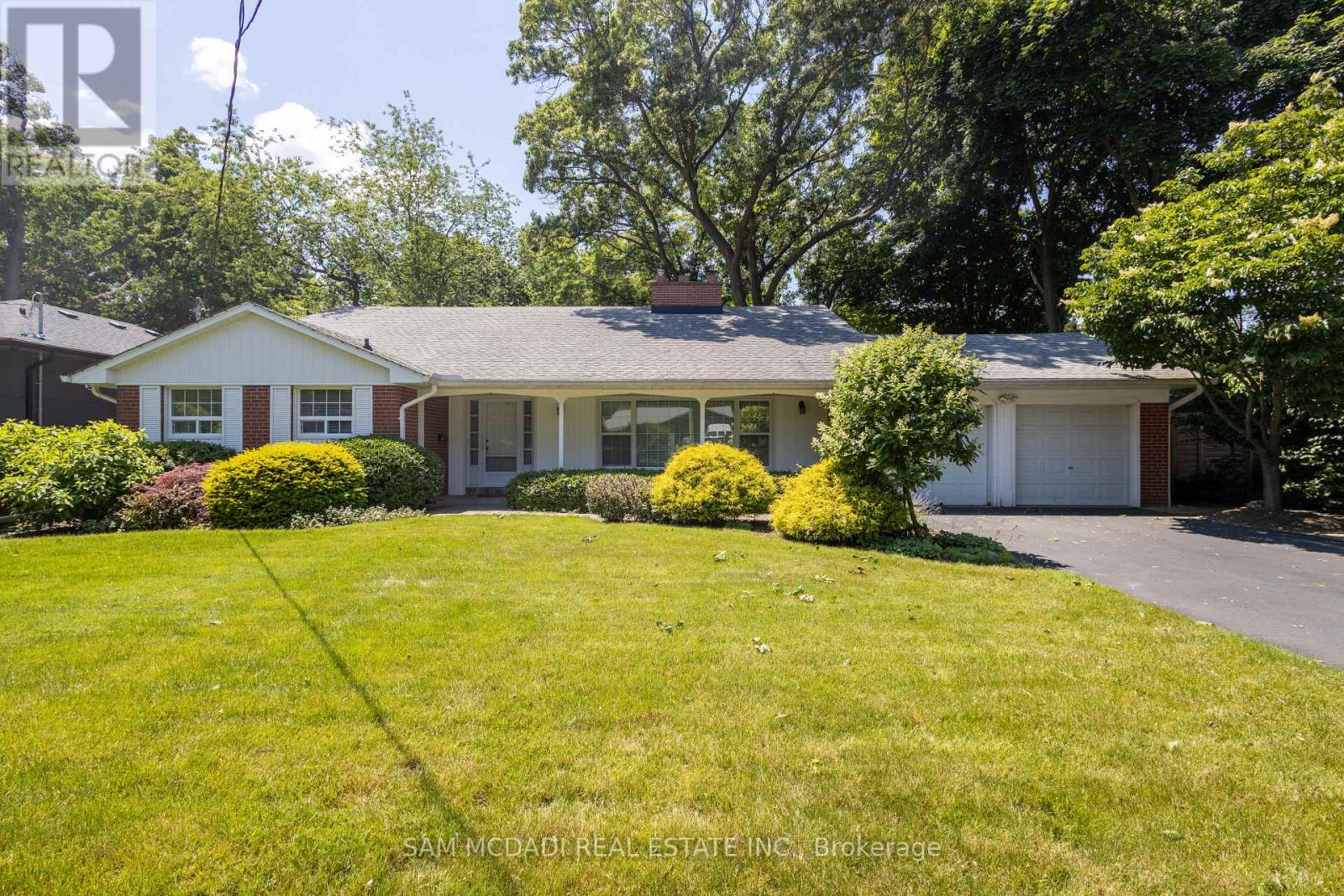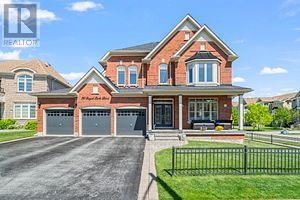아래 링크로 들어가시면 리빙플러스 신문을 보실 수 있습니다.
최근매물
34 Acorn Avenue
Toronto, Ontario
Definite wow factor here! Stunning curb appeal and bright airy open main floor highlighted by vaulted ceilings + three massive skylights and large windows for natural light, Kitchen features handy peninsula with breakfast bar, stainless appliances, and pantry for tons of storage. Exposed brick accents add character and charm to the space and renovated bath exudes timeless elegance. Primary bedroom offers a serene retreat, complete with walk-out to huge, covered deck overlooking the sunny, west-facing yard Completely finished lower level provides versatility and comfort, with separate side entry, rec room with above-grade window and custom built-in storage, guest bedroom that also makes a perfect office, and stunning bath w/oversized walk-in shower and heated porcelain flooring. This home seamlessly blends style, comfort, and functionality. Just a 4-min walk to subway and GO Transit hub, along with 15 min drive to Pearson airport, convenience is at your doorstep. In district for highly rated Wedgewood and Our Lady of Peace schools, this home is as perfect for small families as it is for young professionals looking for something unique and different. **** EXTRAS **** Owned furnace & HWT. See extensive list of improvements in attachments. (id:50787)
Keller Williams Portfolio Realty
2159 Blue Ridge Lane
Oakville, Ontario
Experience the charm and functionality of this inviting home, where the main level boasts 3/4-inch Oak hardwood floors for timeless elegance. The kitchen is equipped with modern appliances featuring a brushed stainless steel finish, ensuring a sleek aesthetic with no marks in sight. Adjacent to the Master Bedroom, discover a versatile bonus room suitable for a nursery, office, exercise area, walk-in closet, or ensuite bathroom, offering endless possibilities to suit your needs. The finished basement adds valuable living space and includes a convenient wet bar, perfect for entertaining. Take advantage of the fully utilized area underneath the basement stairs, accessible through two entrances. Additional highlights include a spacious cold cellar, matching the front porch in size, and recent upgrades such as a newer furnace, A/C unit, water heater, and shingles, ensuring comfort and peace of mind. Outdoor storage is made easy with a custom shed featuring matching house shingles. Conveniently located near public and Catholic elementary schools, French immersion programs, a hospital, and various grocery stores, this home offers accessibility to essential amenities. Commuters will appreciate the proximity to Bronte Go, QEW, and 403, with Hamilton just a 20-minute drive away, Milton 15 minutes away, and Downtown Toronto reachable within 50 minutes. (id:50787)
Royal LePage Realty Plus
1250 Cloverbrae Crescent
Mississauga, Ontario
Welcome to this executive home located on a quiet family friendly street situated in a highly sought after neighbourhood of Lorne Park! Rarely offered detached 3+1 bedroom 3 level backsplit sitting on an incredible 82 X 123 lot. An abundance of natural light fills all 3 levels of this family home including a large multi functional sunroom overlooking a back drop of trees & pool sized yard. Large principal rooms & primary room features double closets & 3 piece ensuite. Rear yard entrance ideal for in-law suite or rental potential. Massive 6 car driveway with large 2 car garage with side entrance from covered front porch. Exceptional offering with close proximity to all desired amenities including esteemed public and private schools **** EXTRAS **** renowned University of Toronto Mississauga campus, waterfront parks, Port Credit's restaurants/boutiques, Clarkson Village, and an easy commute to downtown Toronto via the Go station and the QEW. (id:50787)
Sam Mcdadi Real Estate Inc.
4 Trowell Avenue
Toronto, Ontario
Your search stops here! Welcome to this charming detached bungalow with income potential!! The main floor features 3 bedrooms and large windows throughout allowing tons of natural light to flow through the space. Updated kitchen, separate living & dining rooms perfect for entertaining. Good sized bedrooms, one with a walkout to the backyard. Downstairs is the fully finished basement with 2 separate entrances and good ceiling height. Equipped with a second kitchen, bedroom, and bathroom it's great for guests or extra income potential. Direct entrance from the garage. Conveniently located just steps away from schools, community centers, Eglinton LRT, TTC, shops , highways, and Up Express for easy commuting. Book your showing today! Two Separate entrances to the basement. Hookup for additional laundry in the basement. **** EXTRAS **** Family friendly, walkable neighbourhood, near wonderful schools, parks and public transportation. Roof 2016, Furnace & Air conditioner 2018. 200 AMP electrical panel. Recently painted. (id:50787)
Royal LePage Supreme Realty
10 Rosemary Road
Halton Hills, Ontario
Welcome To This Beautifully Renovated Home On A Premium Oversized 60 X 106 Lot! This Home Is Perfect For Multiple Families Coming Together Or Those Looking For A Mortgage Helper By Renting Out The Lower Level. Located In The Sought After Family Friendly Neighbourhood On An Extremely Quiet Street With Mature Trees! Side Split Layout Features: Soaring Ceiling Entryway With Brick Accent Wall, Next We Have Shiplap Style Accent Walls Across From The Brand New Fully Renovated Open Concept Living/Dining Room & Stylish Kitchen With Stunning Details & Stainless Steel Appliances, Gas Range Stove, Double Under-Mount Sinks & Oversized Wood Island, Perfect For Entertaining! Large Windows Allows For Tons Of Natural Light! Dining Area Has A Unique Built-In For Your Personal Touch. Wood Beams Accent This Floor Perfectly. Family Room Is A Second Living Space Just Off Of The Kitchen Which Leads To Your Backyard Oasis; Fully Landscaped With Brand New Deck, Privacy Screen, Cedar Shrubs And Extensive Gardening. Backyard Is A Excellent Pool Sized Space With So Much Potential For Entertaining, Kids & Furry Friends To Enjoy! Upstairs Features 3 Good Sized Rooms, Bead Board Wainscoting Detail In The Hallway & Full Double Sink Bathroom With Window. Lower Main Floor Level Has Renovated Powder Room, Laundry Room And Second Full Kitchen Ideal For Multi Families Or Income Potential! Lower Level Features 4th Bedroom, Huge Bathroom, Living Area, Second Laundry Room And An Enormous Crawl Space For Storage! Driveway Has Just Been Done This Week And Fits 4 Cars Easily! Enjoy A Home Where All The Work Has Been Done For You! Bonus No Side Walk To Shovel, 1 Min Walk To Downtown Acton, Go Station & Schools. Close To Restaurants, Grocery Stores, Library, Parks, Fairy Lake, Doctors Offices, Blue Springs Golf Course, Acton Arena & More. No Rental Items! **** EXTRAS **** 2024: Kitchen, Deck, Driveway. 2022: Roof. 2020: 2nd Kitchen, Softener, HWT, Furnace Horizontal Furnace In Crawl Space To Utilize Space. Egress Window Being Installed In In-Law Bedroom, Already Been Paid For & So Much More, See Attachment. (id:50787)
Exp Realty
44 Prudhoe Terrace
Barrie, Ontario
Brand New Detached in Mapleview Park Development! 3 Bedrooms, 3 Baths. Filled with Thousands $$$ of Upgrades. Functional Open Concept Layout Complete with Hardwood Floors & Soaring 9ft Ceilings on the Main Floor. Family Sized Upgraded Kitchen Appliances, Large Centre Island, Plenty of Kitchen Storage Space, Sliding Glass Door Walkout to Backyard! Mud Room with Main Floor Garage Access, Master Suite Offers Walk-In Closet and Ensuite, Convenient Upper Level Laundry, Spacious Bedrooms, Plenty of Possibilities to Customize the Basement to Your Liking. Two Car Garage. Perfectly Situated near the GO Station, Lake Simcoe, Friday Harbour Resort and Just Minutes to Schools, Parks, Shopping, Dining and Hwy 400. This Property is a Great Investment with Excelleng Growth Potential. Be a Part of this Thriving Community. Covered by Tarion Warranty for Added Peace of Mind. (id:50787)
Ipro Realty Ltd.
271 Collegiate Drive
Orillia, Ontario
Large 3+2 bedroom home close to shopping, schools and highway access. This raised bungalow features large principle rooms, finished lower level with inside access from garage, partially fenced in yard, double car garage, lower level features family room, 2 bedrooms, work out room and 3 pc bathroom. Updated flooring in the main living area and primary bedroom. Walk out from dining area to large deck and family sized backyard. the furnace and AC are currently under contract but will be paid out on close of property (id:50787)
Century 21 B.j. Roth Realty Ltd.
456 St Vincent Street
Barrie, Ontario
EXPANSIVE SEVEN-BEDROOM MULTI-GENERATIONAL HOME WITH MODERN UPGRADES & INCOME POTENTIAL! Welcome to 456 St. Vincent Street. This two-storey all-brick home offers unparalleled convenience with its prime location near schools, parks, shopping, RVH, Georgian College & easy access to Highway 400. Inside, oak hardwood floors, crown moulding, and large windows create a warm and sophisticated atmosphere. The open-concept design seamlessly connects the living, dining, and kitchen areas, ideal for everyday living and entertaining. The updated eat-in kitchen features maple cabinetry, quartz countertops, and built-in s/s appliances. The primary bedroom offers a stone accent wall, a cozy fireplace, a walk-in closet and a luxurious 5pc ensuite, while three additional upper bedrooms share an updated 5pc bathroom. The lower level adds extra living space with a large living room, three bedrooms, an office, a second kitchen, a 3pc bathroom, and secondary laundry, offering the potential for an in-law suite or potential rental income with a separate walk-up entry. Outside, the backyard features mature trees, a large deck, and a hot tub. Updates include a newer furnace, AC, and mostly newer windows for peace of mind. #HomeToStay (id:50787)
RE/MAX Hallmark Peggy Hill Group Realty
20 Stonehart Lane
Barrie, Ontario
Welcome to 20 Stonehart Lane, a modern townhome located in the beautiful north end of Barrie. This 5-year-old townhome offers a perfect blend of contemporary design and comfort, featuring engineered hardwood flooring throughout, 9' ceilings, and a kitchen adorned with a quartz countertop and island. The 2 spacious bedrooms upstairs each have their own ensuite bathroom, and a convenient powder room on the main floor. The home boasts Smart home technology that adds convenience and efficiency to your daily life. The interlocking driveway provides an elegant touch to the exterior and out the back is a gorgeous cedar deck perfect for outdoor relaxation. Located in a vibrant community, you'll have easy access to the highway and local amenities, including shopping, restaurants, schools, golf and skiing. Outdoor enthusiasts will appreciate the numerous trails and parks for biking, hiking, and leisurely strolls. Don't miss the opportunity to own this exceptional home. **** EXTRAS **** Common Element Additional Fee: $185.00/month (includes Common Elements, Private Garbage Removal, Snow Removal) (id:50787)
Exit Realty True North
36 Royal Park Boulevard
Barrie, Ontario
An Incredible Residence On An Oversized Lot With A Massive Garage Just A Stones Throw Away From Wilkins Community Beach, Park and Walking Trails. This Homes Exterior Has Been Meticulously Cared For, Has An In-Ground Irrigation System & Is Landscaped Professionally Front & Back! A Must See Entertainers Dream Inside and Out. This Lovely Home Features Approx. 3,500 sq.ft. (above grade), 9ft ceilings, & Formal Rooms with an Inviting Open-Concept Layout & Feel. Ensuites For All Bedrooms, Huge Master Bedroom Walk-in And a Spa Like Upgraded 5 Pc Ensuite. Backyard Features Numerous Sitting Areas, Bar, Fire Pit & A Gorgeous Sparkling Salt Water Pool With Stone Waterfall That Beckons You For a Refreshing Dip on Hot Spring & Summer Days. Don't Miss Out On This Gem Of A Home! (id:50787)
Century 21 Parkland Ltd.
1201 - 8 Cedarland Drive
Markham, Ontario
Brand New Luxury Condo Unit In High Demand Downtown Unionville Area, Funtional Layout Floor Plan 1 + Den With 2 Full Bathrooms, Den Can Used As Office Or Bedroom. Open Concept Modern Kitchen , Lots Of Upgrades. Walking Distance To Top-ranked Unionville HIgh School, Downtown Markham, Restaurants & Parks, Quick Access To 407/404,401, 24 Hr Concierge. **** EXTRAS **** Stainless Steel Fridge, Oven, Microwave, B/I Dish Washer, Electric Glass Cook Top, Stacked Washer & Dryer, All Elfs, Roller Blinds, One Parking. (id:50787)
Homelife/bayview Realty Inc.
24 Sparrow Way
Adjala-Tosorontio, Ontario
Entire House Available For Lease . A Perfect Home To Enjoy Endless Summer Days Entertaining Friends & Family . Oversized Kitchen W/Lrg Centre Island, Breakfast Bar, S/S Appliances, Quartz C/Tops and lots of Cabinet Storage, Walk In Pantry. This Beautiful Detached Home offers a 4 Bedrooms with 4 washrooms and Double Car garage With Approximately 3,000 Sq Ft Of Spacious living Layout, Primary Bedroom Features 5Pc Ensuite W/Glass Enclosure Shower, Stand Alone Tub, Vanity W/Double Sinks . 2nd Primary Bedroom offers 4pcs Ensuite. All Additional Rooms Attached To Baths. Many Other Upgrades from builder including Hardwood floors , Smooth Ceiling on main & 2nd floor, 2nd floor Laundry, Upgraded Vanities with Quartz Countertops & Many more. Call This House Your Home This One You Won't Want To Miss! **** EXTRAS **** Tenants to Pay 100% Utilities, Stainless Steel Appliances, 1 Fridge, 1 Stove, Range hood, Dishwasher, Washer & Dryer. Window Coverings (id:50787)
Royal LePage Flower City Realty
최신뉴스
No Results Found
The page you requested could not be found. Try refining your search, or use the navigation above to locate the post.






































